
- Lori Ann Bugliaro P.A., REALTOR ®
- Tropic Shores Realty
- Helping My Clients Make the Right Move!
- Mobile: 352.585.0041
- Fax: 888.519.7102
- 352.585.0041
- loribugliaro.realtor@gmail.com
Contact Lori Ann Bugliaro P.A.
Schedule A Showing
Request more information
- Home
- Property Search
- Search results
- 5208 Denver Street Ne, ST PETERSBURG, FL 33703
Property Photos
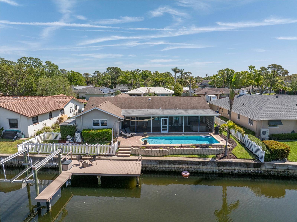

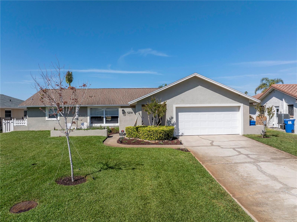
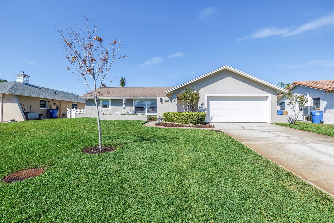
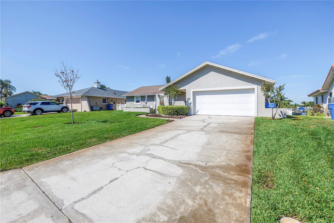
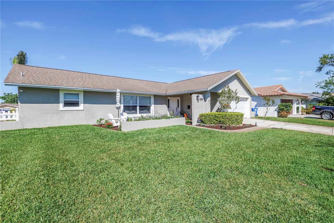
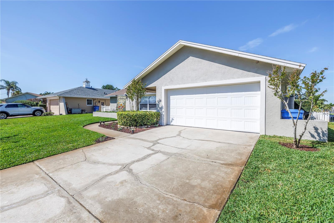
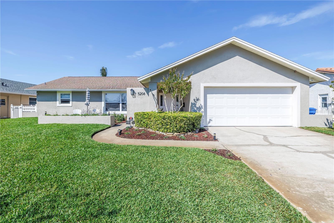
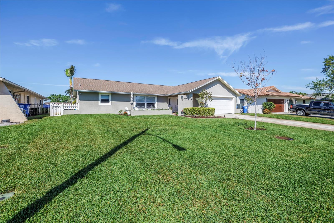
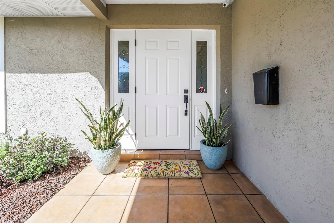
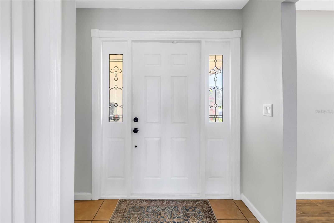
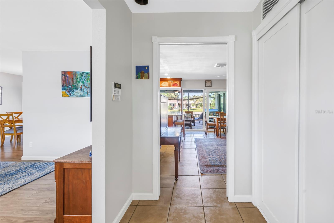
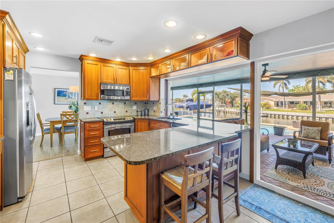
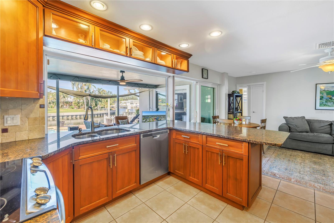
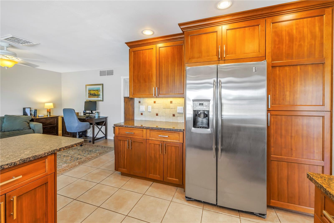
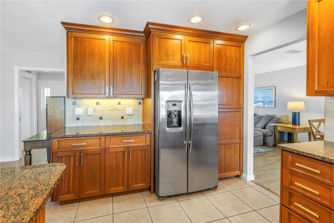
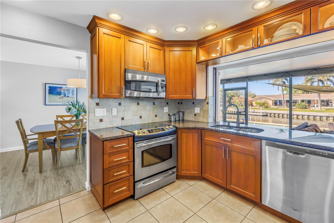
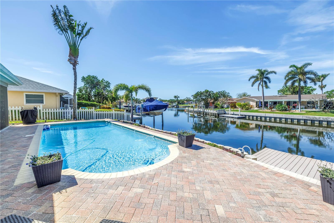
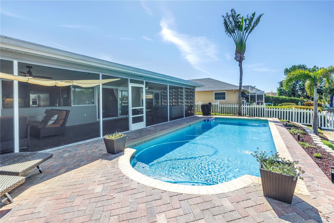
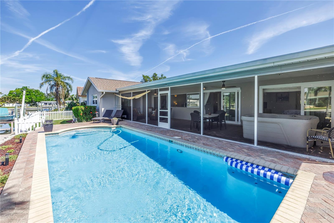
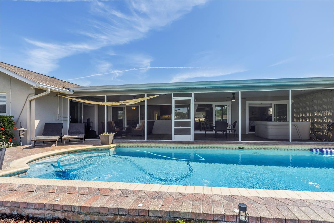
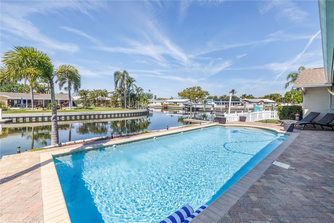
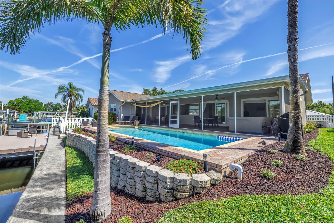
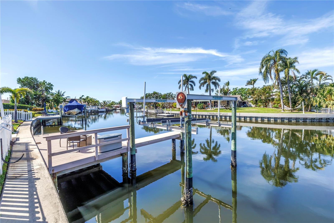
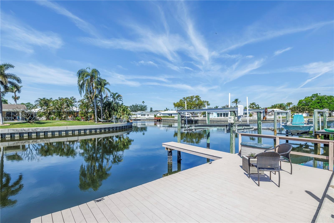
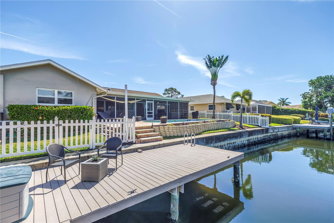
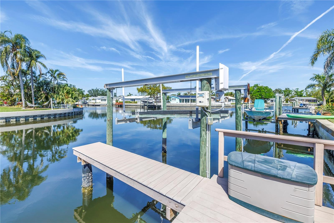
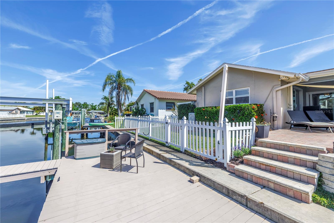
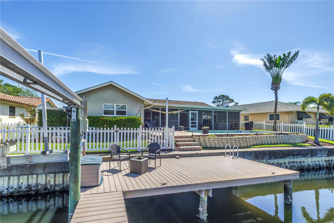
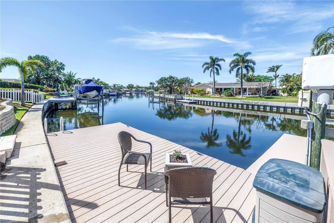
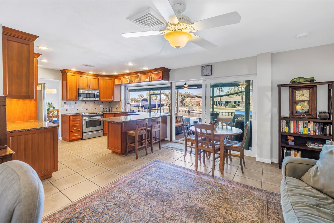
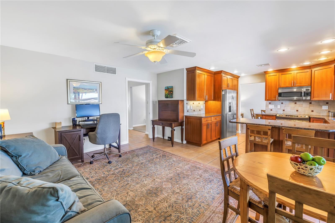
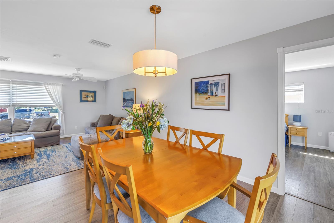
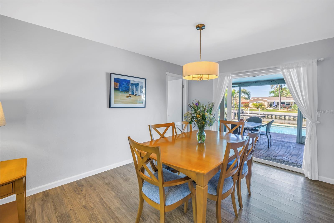
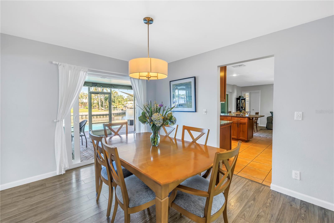
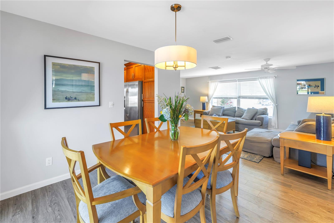
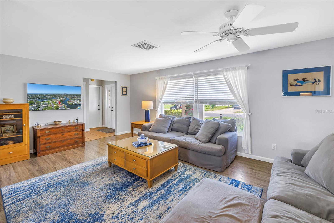
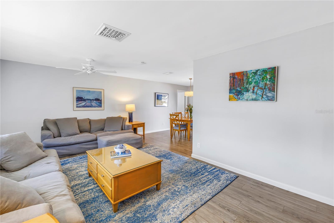
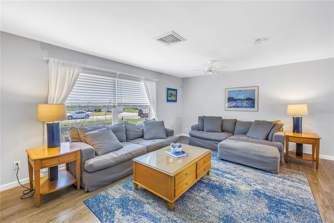
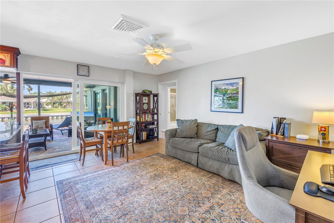
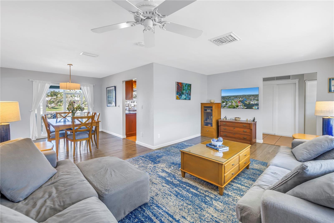
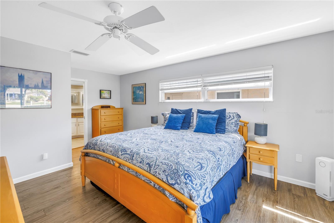
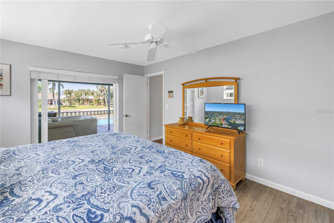
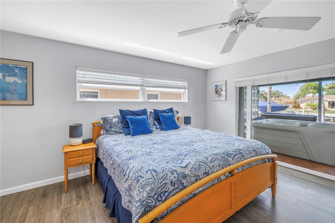
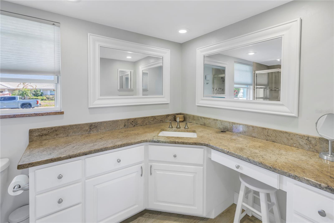
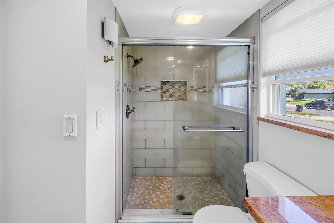
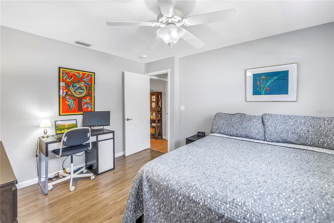
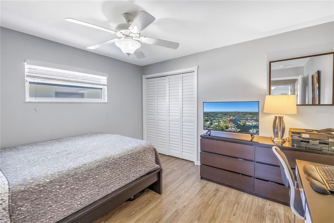
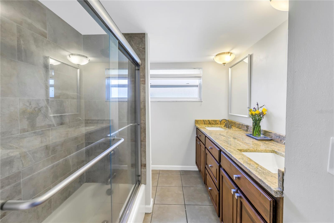
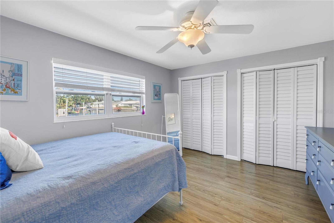
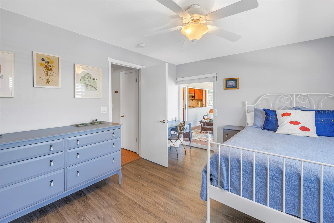
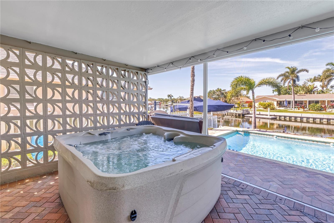
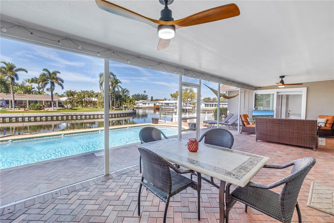
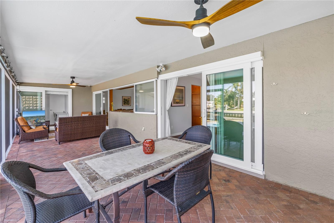
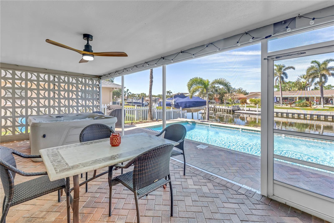
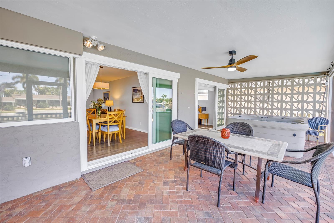
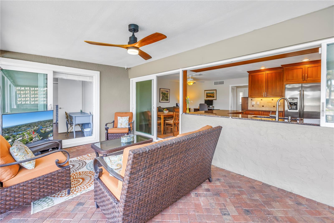
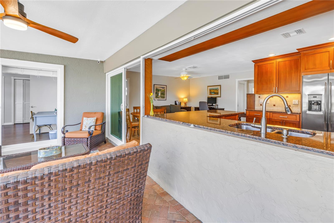
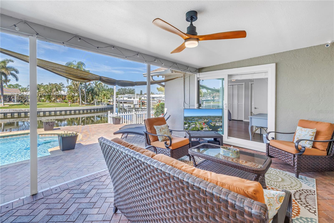
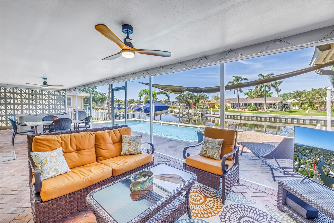
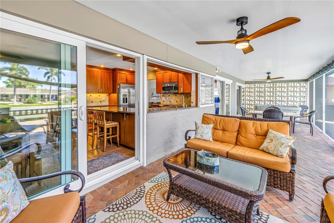
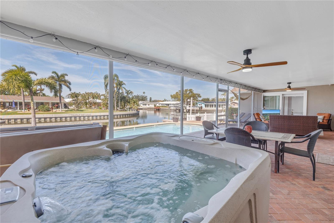
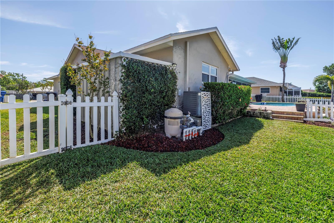
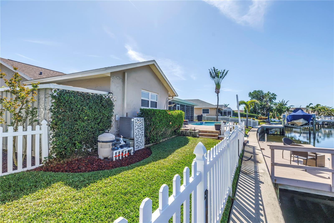
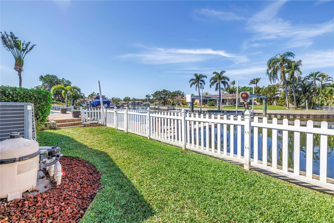
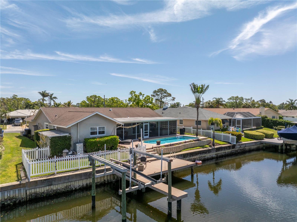
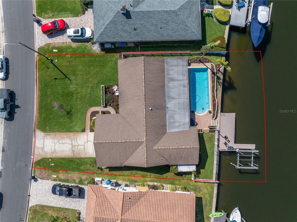
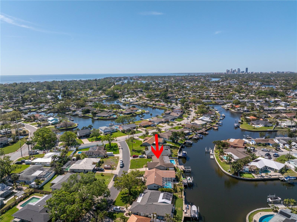
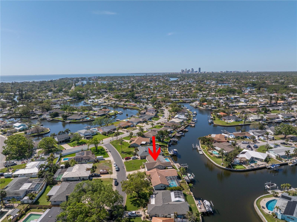
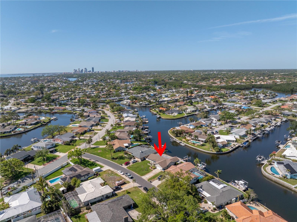
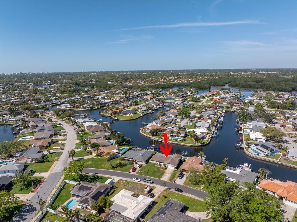
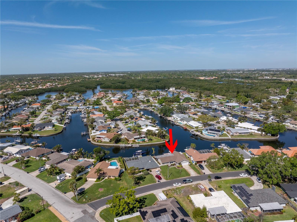
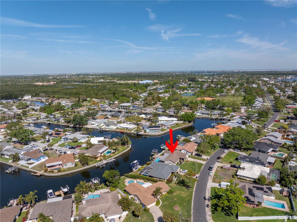
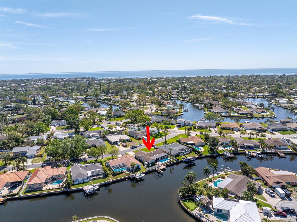
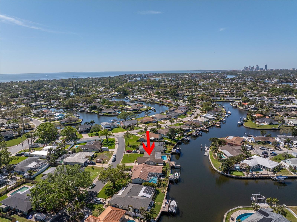
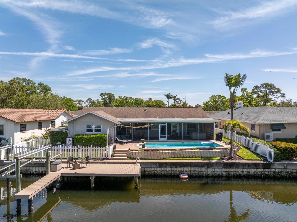
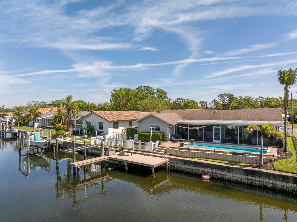
- MLS#: TB8364295 ( Residential )
- Street Address: 5208 Denver Street Ne
- Viewed: 24
- Price: $999,500
- Price sqft: $366
- Waterfront: Yes
- Wateraccess: Yes
- Waterfront Type: Canal - Saltwater
- Year Built: 1977
- Bldg sqft: 2733
- Bedrooms: 3
- Total Baths: 2
- Full Baths: 2
- Garage / Parking Spaces: 2
- Days On Market: 16
- Additional Information
- Geolocation: 27.8191 / -82.6105
- County: PINELLAS
- City: ST PETERSBURG
- Zipcode: 33703
- Subdivision: Ponderosa Of Shore Acres
- Elementary School: Shore Acres Elementary PN
- Middle School: Meadowlawn Middle PN
- High School: Northeast High PN
- Provided by: PARK PROPERTY GROUP
- Contact: Nathanael Brown
- 727-216-6591

- DMCA Notice
-
DescriptionAmazingly cared for & NEVER been flooded, waterfront home now available! Through the years this Ponderosa Shores homes has been maintained with great pride and nothing overlooked, see attachments for full list. This ranch style home features three bedrooms, two full bathrooms, two car garage and large rear covered porch, perfect for entertaining and waterfront FL living! The exterior living space also includes a salt water pool (new salt system in 24'), free standing hot tub, dock w/boat lift and still a yard with plenty of space. Updates include (but not limited to) new sliding glass doors in 24', new water heater in 24', new flooring in 23', new kitchen granite countertops in 23', pool resurfaced in 20' and bathrooms remodeled in 20'. True pride of ownership can be seen at every turn and is certainly a must see home!
Property Location and Similar Properties
All
Similar
Features
Waterfront Description
- Canal - Saltwater
Appliances
- Dishwasher
- Disposal
- Freezer
- Range
- Refrigerator
Home Owners Association Fee
- 0.00
Carport Spaces
- 0.00
Close Date
- 0000-00-00
Cooling
- Central Air
Country
- US
Covered Spaces
- 0.00
Exterior Features
- Irrigation System
- Lighting
- Private Mailbox
- Sliding Doors
Flooring
- Tile
Garage Spaces
- 2.00
Heating
- Central
High School
- Northeast High-PN
Insurance Expense
- 0.00
Interior Features
- Ceiling Fans(s)
- Open Floorplan
- Primary Bedroom Main Floor
- Stone Counters
- Thermostat
Legal Description
- PONDEROSA OF SHORE ACRES UNIT 3 BLK 4
- LOT 3
Levels
- One
Living Area
- 1694.00
Middle School
- Meadowlawn Middle-PN
Area Major
- 33703 - St Pete
Net Operating Income
- 0.00
Occupant Type
- Owner
Open Parking Spaces
- 0.00
Other Expense
- 0.00
Parcel Number
- 04-31-17-72578-004-0030
Parking Features
- Driveway
- Garage Door Opener
Pool Features
- In Ground
- Salt Water
Possession
- Close Of Escrow
- Negotiable
Property Type
- Residential
Roof
- Membrane
- Shingle
School Elementary
- Shore Acres Elementary-PN
Sewer
- Public Sewer
Tax Year
- 2024
Township
- 31
Utilities
- Electricity Connected
- Sewer Connected
- Water Connected
Views
- 24
Virtual Tour Url
- https://www.propertypanorama.com/instaview/stellar/TB8364295
Water Source
- Public
Year Built
- 1977
Listing Data ©2025 Greater Fort Lauderdale REALTORS®
Listings provided courtesy of The Hernando County Association of Realtors MLS.
Listing Data ©2025 REALTOR® Association of Citrus County
Listing Data ©2025 Royal Palm Coast Realtor® Association
The information provided by this website is for the personal, non-commercial use of consumers and may not be used for any purpose other than to identify prospective properties consumers may be interested in purchasing.Display of MLS data is usually deemed reliable but is NOT guaranteed accurate.
Datafeed Last updated on April 6, 2025 @ 12:00 am
©2006-2025 brokerIDXsites.com - https://brokerIDXsites.com

