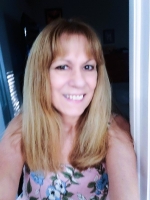
- Lori Ann Bugliaro P.A., REALTOR ®
- Tropic Shores Realty
- Helping My Clients Make the Right Move!
- Mobile: 352.585.0041
- Fax: 888.519.7102
- 352.585.0041
- loribugliaro.realtor@gmail.com
Contact Lori Ann Bugliaro P.A.
Schedule A Showing
Request more information
- Home
- Property Search
- Search results
- 11118 Golden Silence Drive, RIVERVIEW, FL 33579
Property Photos
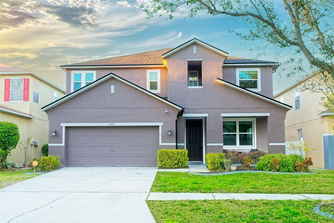

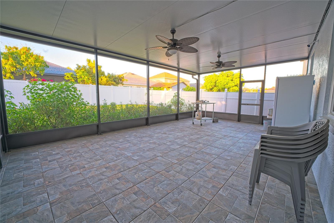
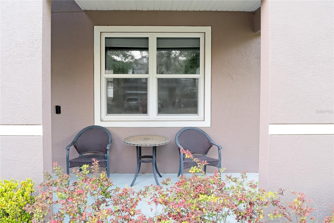
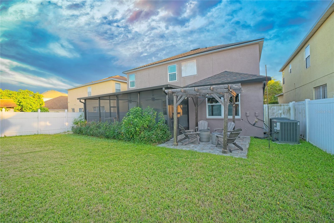
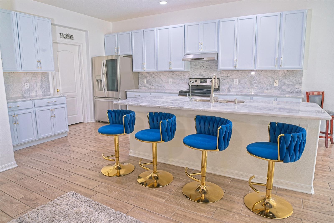
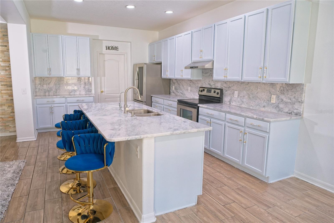
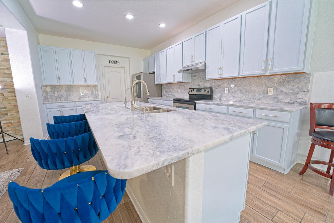
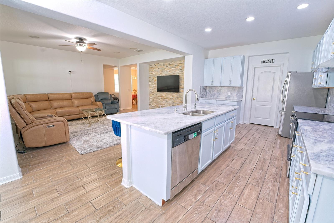
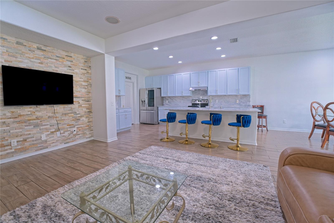
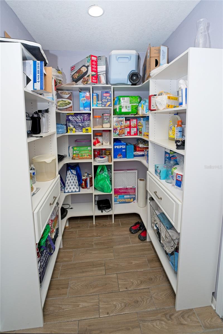
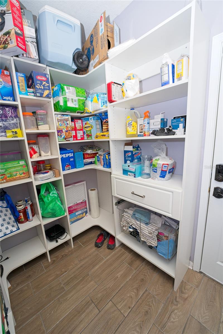
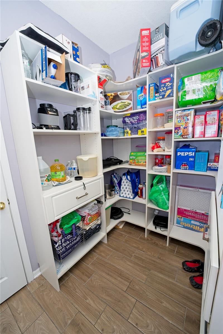
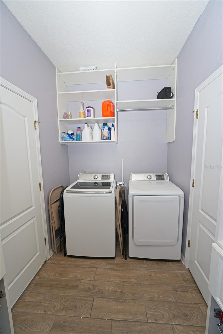
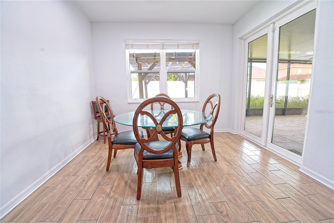
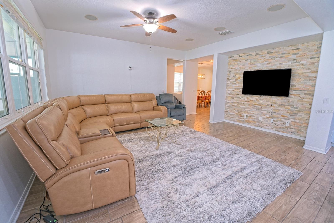
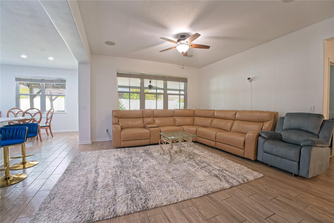
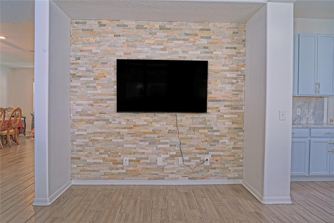
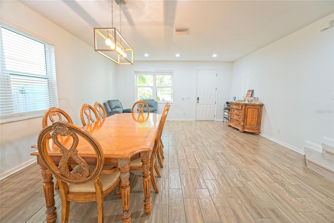
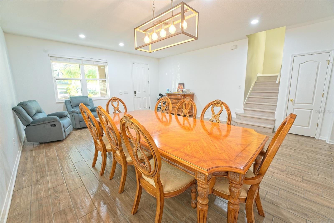
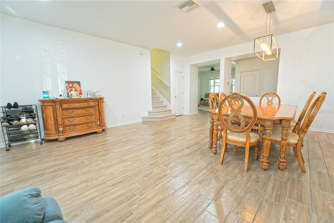
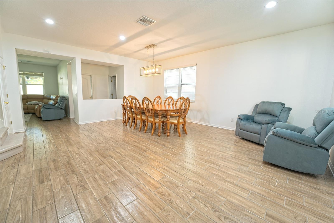
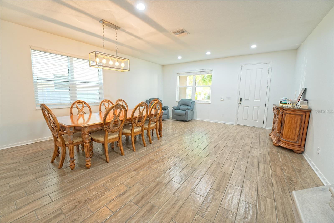
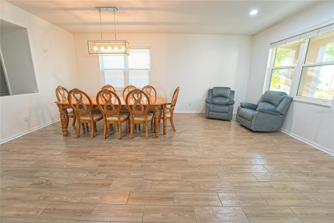
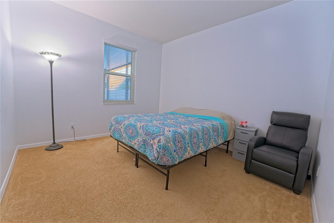
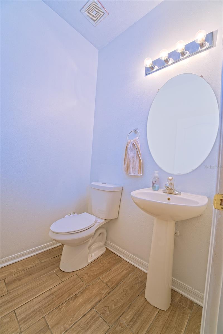
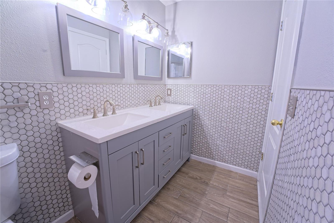
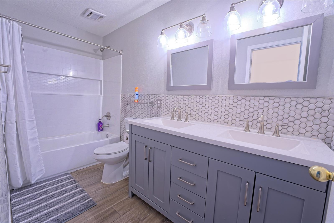
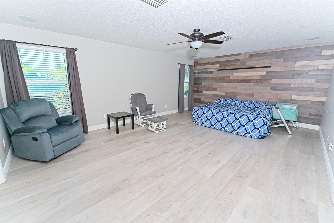
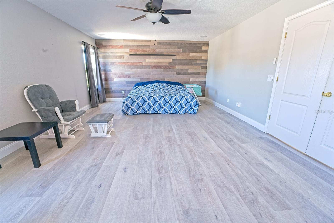
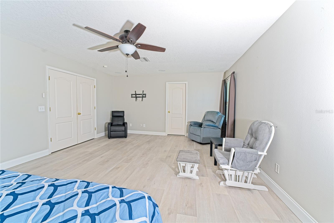
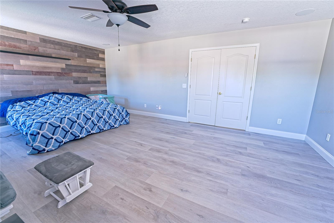
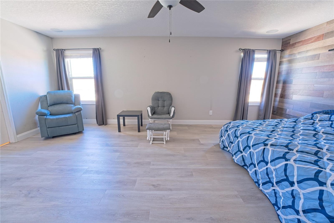
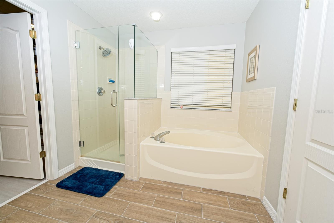
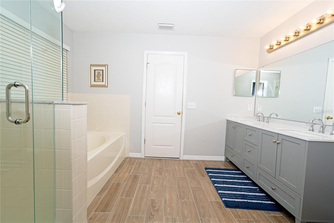
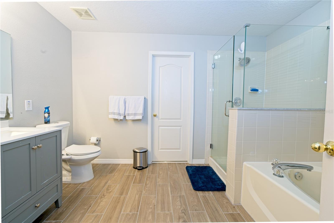
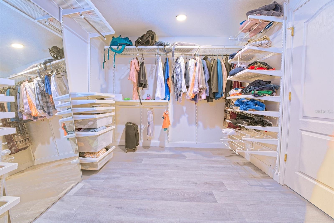
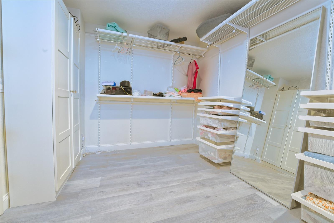
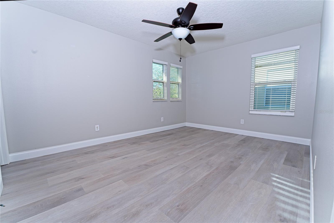
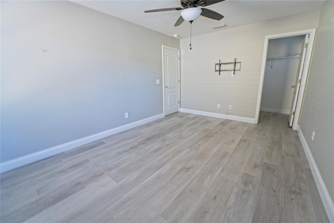
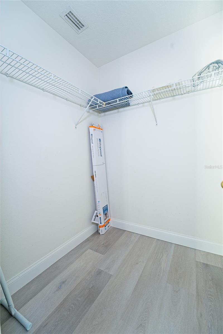
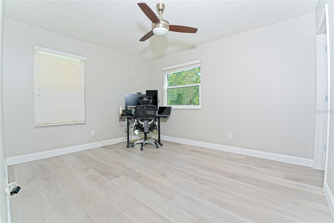
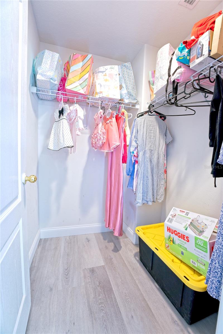
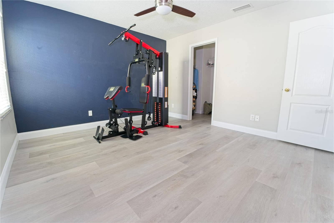
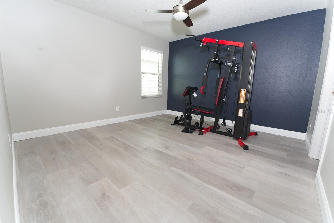
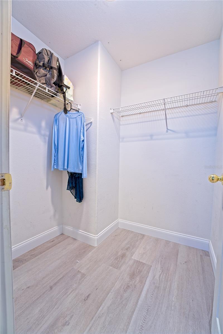
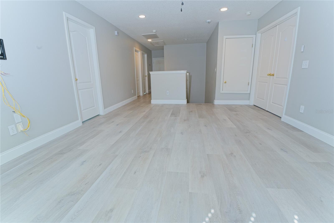
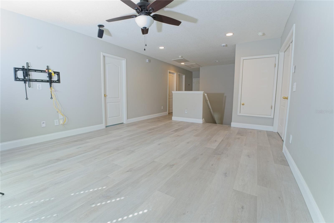
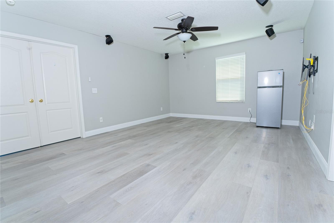
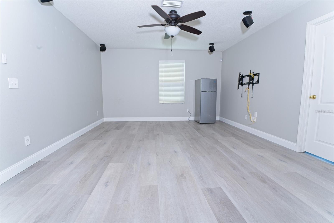
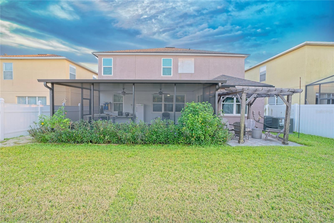
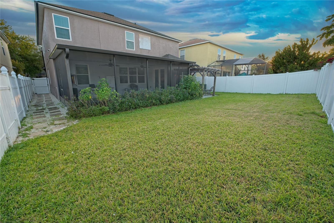
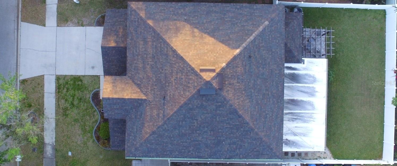
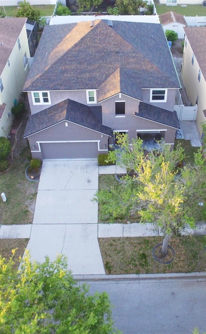





- MLS#: TB8364605 ( Residential )
- Street Address: 11118 Golden Silence Drive
- Viewed: 1
- Price: $449,900
- Price sqft: $110
- Waterfront: No
- Year Built: 2005
- Bldg sqft: 4098
- Bedrooms: 4
- Total Baths: 3
- Full Baths: 2
- 1/2 Baths: 1
- Garage / Parking Spaces: 2
- Days On Market: 72
- Additional Information
- Geolocation: 27.7839 / -82.3213
- County: HILLSBOROUGH
- City: RIVERVIEW
- Zipcode: 33579
- Subdivision: South Fork
- Elementary School: Summerfield Crossing
- Middle School: Eisenhower
- High School: East Bay
- Provided by: STAR BAY REALTY CORP.
- Contact: Steven Jacob
- 813-533-6467

- DMCA Notice
-
DescriptionWelcome to your dream home in the heart of Riverview! This beautifully renovated residence offers a perfect blend of modern upgrades and comfortable living, designed for both entertaining and everyday enjoyment. Step inside and be greeted by a bright and airy atmosphere, featuring fresh paint throughout the downstairs living areas. The kitchen has been transformed with newly painted cabinets, stunning new countertops, and stylish matching hardware, creating a chef's delight. Entertain with ease in the expansive lanai, perfect for gatherings and relaxation. New flooring on the stairs and throughout the upstairs adds a touch of modern elegance. Enjoy peace of mind with PGT hurricane rated impact windows throughout the entire home, ensuring safety and energy efficiency. The backyard is a private oasis, featuring a charming pergola area for outdoor enjoyment. Recent upgrades include new rain gutters (December 2022) and a brand new roof (March 2021), providing years of worry free living. The kitchen slider has been upgraded to fully functional PGT hurricane rated French doors, seamlessly blending indoor and outdoor spaces. Luxury meets convenience in the master bedroom, boasting a complete audio in ceiling surround sound system, complete with a dedicated subwoofer and AV wiring discreetly runs to the master bedroom closet. The family room and loft also feature in ceiling speakers, perfect for immersive entertainment. This home is equipped with state of the art security features, including a newly installed (November 2024) home security system with 4K outdoor cameras, a wired doorbell, and security sensors on all exterior doors. Enjoy enhanced security without any monthly monitoring fees when self monitored. All outdoor cameras and doorbell have built in security lights. Experience the ultimate in water quality with a three stage whole house water purifier and water softener (November 2024), along with an under sink reverse osmosis system for pure drinking water say goodbye to bottled water! This Riverview gem is truly move in ready, offering a blend of modern upgrades and thoughtful details. Don't miss your chance to make this exceptional property your own!
Property Location and Similar Properties
All
Similar
Features
Accessibility Features
- Accessible Approach with Ramp
- Accessible Doors
- Accessible Washer/Dryer
- Central Living Area
Appliances
- Dishwasher
- Disposal
- Dryer
- Electric Water Heater
- Exhaust Fan
- Kitchen Reverse Osmosis System
- Range
- Range Hood
- Refrigerator
- Washer
- Water Filtration System
- Water Purifier
- Water Softener
Home Owners Association Fee
- 110.25
Association Name
- Inframark IMS
Association Phone
- Customer Service
Carport Spaces
- 0.00
Close Date
- 0000-00-00
Cooling
- Central Air
Country
- US
Covered Spaces
- 0.00
Exterior Features
- Private Mailbox
- Rain Gutters
- Sidewalk
- Sprinkler Metered
Fencing
- Vinyl
Flooring
- Carpet
- Luxury Vinyl
- Tile
Furnished
- Unfurnished
Garage Spaces
- 2.00
Green Energy Efficient
- Thermostat
- Windows
Heating
- Central
- Electric
High School
- East Bay-HB
Insurance Expense
- 0.00
Interior Features
- Ceiling Fans(s)
- Eat-in Kitchen
- High Ceilings
- Kitchen/Family Room Combo
- Living Room/Dining Room Combo
- Open Floorplan
- PrimaryBedroom Upstairs
- Smart Home
- Thermostat
- Walk-In Closet(s)
- Window Treatments
Legal Description
- South Fork Unit 5 Lot 24 Bld CK B
Levels
- Two
Living Area
- 3111.00
Lot Features
- Cleared
- City Limits
- In County
- Landscaped
- Sidewalk
- Paved
Middle School
- Eisenhower-HB
Area Major
- 33579 - Riverview
Net Operating Income
- 0.00
Occupant Type
- Owner
Open Parking Spaces
- 0.00
Other Expense
- 0.00
Parcel Number
- U-17-31-20-75J-B00000-00024.0
Parking Features
- Driveway
- Ground Level
- Off Street
Pets Allowed
- Yes
Possession
- Close Of Escrow
Property Condition
- Completed
Property Type
- Residential
Roof
- Shingle
School Elementary
- Summerfield Crossing Elementary
Sewer
- Public Sewer
Style
- Contemporary
Tax Year
- 2024
Township
- 31
Utilities
- Cable Available
- Public
- Sewer Connected
- Sprinkler Meter
- Water Connected
Virtual Tour Url
- https://www.propertypanorama.com/instaview/stellar/TB8364605
Water Source
- Public
Year Built
- 2005
Zoning Code
- PD
Disclaimer: All information provided is deemed to be reliable but not guaranteed.
Listing Data ©2025 Greater Fort Lauderdale REALTORS®
Listings provided courtesy of The Hernando County Association of Realtors MLS.
Listing Data ©2025 REALTOR® Association of Citrus County
Listing Data ©2025 Royal Palm Coast Realtor® Association
The information provided by this website is for the personal, non-commercial use of consumers and may not be used for any purpose other than to identify prospective properties consumers may be interested in purchasing.Display of MLS data is usually deemed reliable but is NOT guaranteed accurate.
Datafeed Last updated on June 2, 2025 @ 12:00 am
©2006-2025 brokerIDXsites.com - https://brokerIDXsites.com
Sign Up Now for Free!X
Call Direct: Brokerage Office: Mobile: 352.585.0041
Registration Benefits:
- New Listings & Price Reduction Updates sent directly to your email
- Create Your Own Property Search saved for your return visit.
- "Like" Listings and Create a Favorites List
* NOTICE: By creating your free profile, you authorize us to send you periodic emails about new listings that match your saved searches and related real estate information.If you provide your telephone number, you are giving us permission to call you in response to this request, even if this phone number is in the State and/or National Do Not Call Registry.
Already have an account? Login to your account.

