
- Lori Ann Bugliaro P.A., REALTOR ®
- Tropic Shores Realty
- Helping My Clients Make the Right Move!
- Mobile: 352.585.0041
- Fax: 888.519.7102
- 352.585.0041
- loribugliaro.realtor@gmail.com
Contact Lori Ann Bugliaro P.A.
Schedule A Showing
Request more information
- Home
- Property Search
- Search results
- 1550 48th Avenue N, ST PETERSBURG, FL 33703
Property Photos
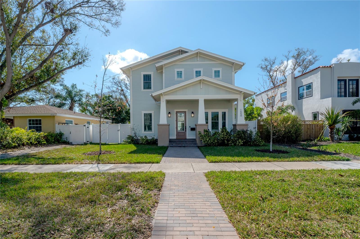

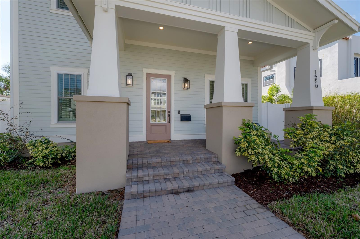
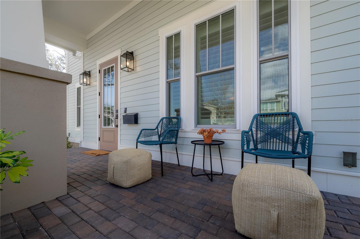
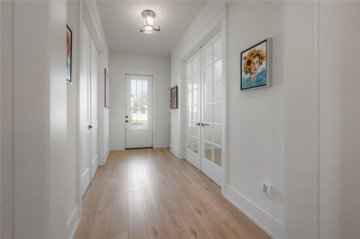
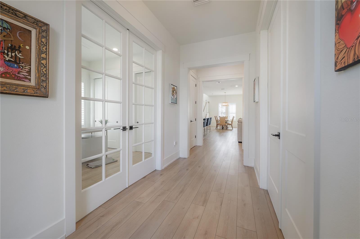
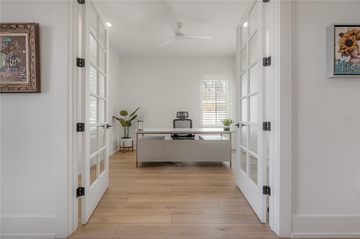
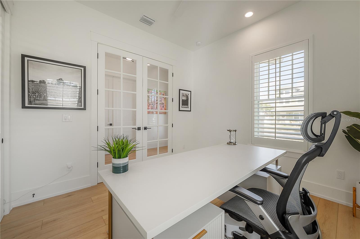
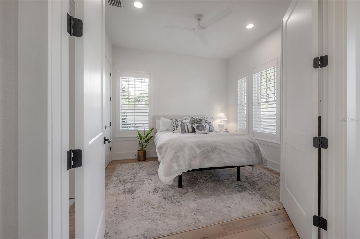
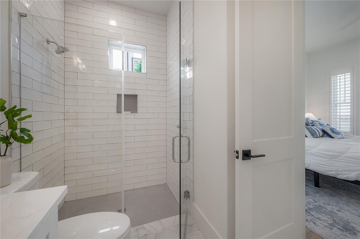
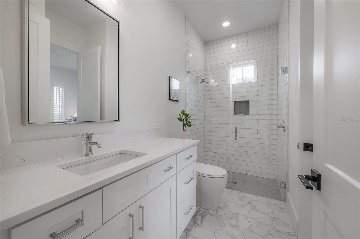
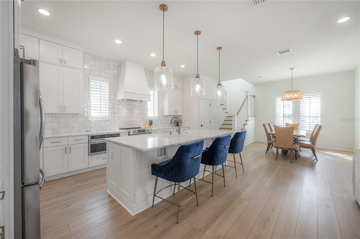
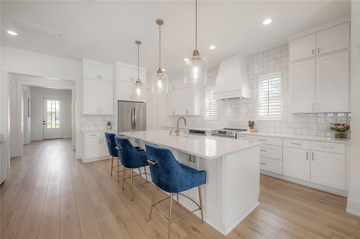
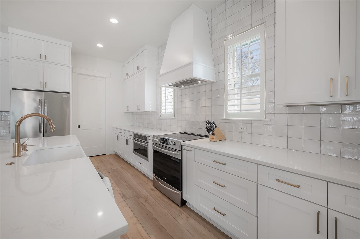
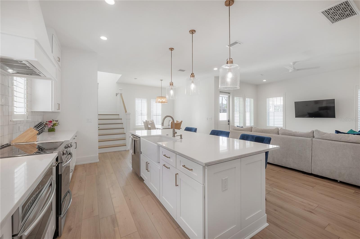
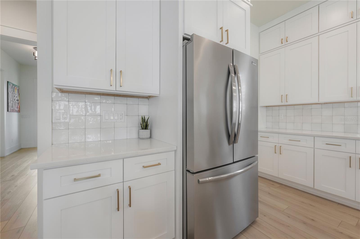
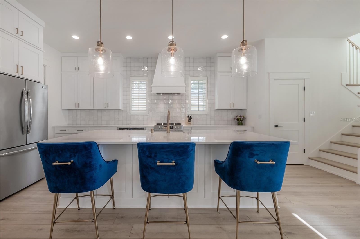
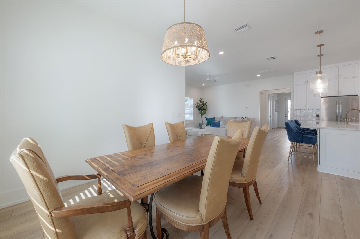
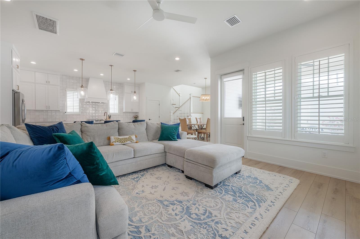
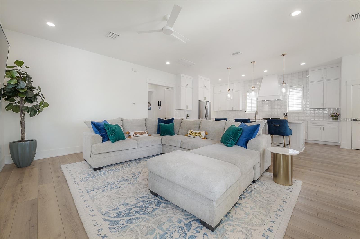
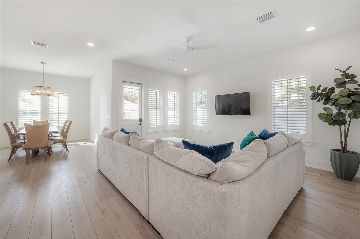
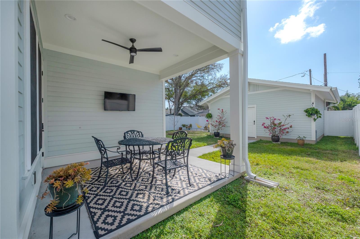
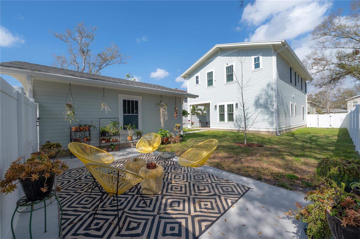
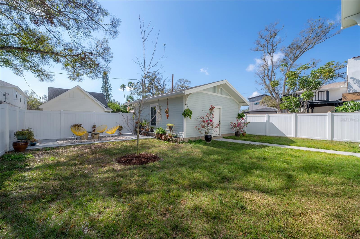
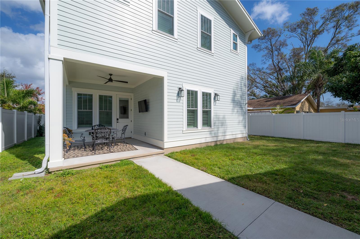
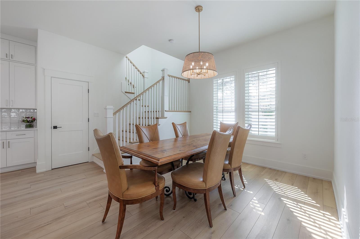
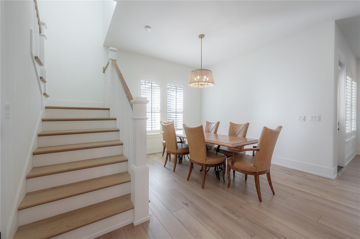
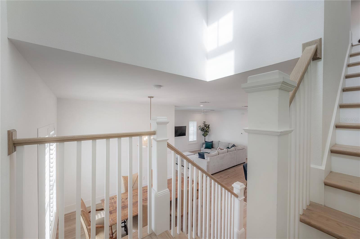
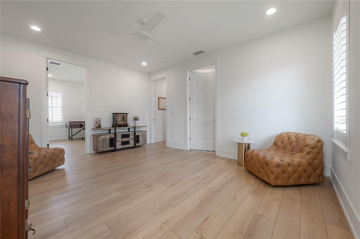
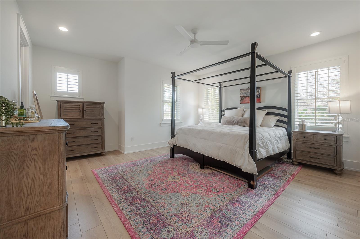
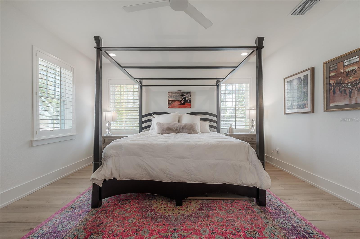
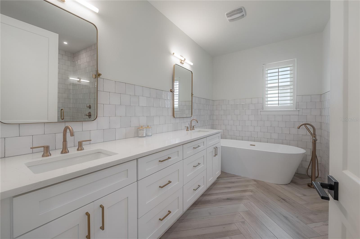
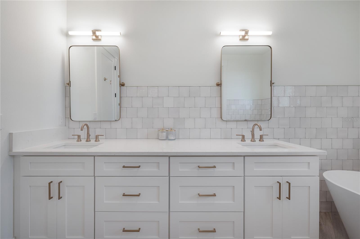
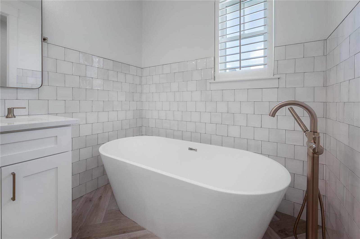
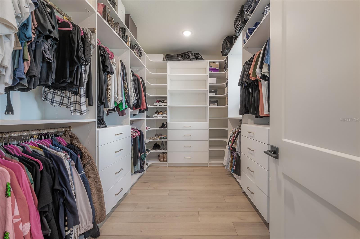
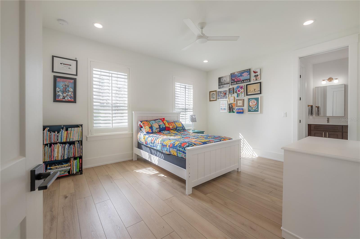
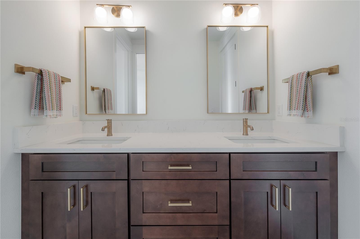
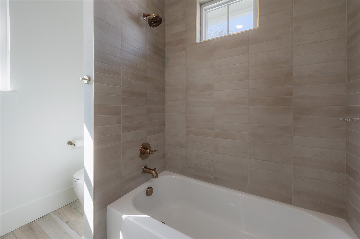
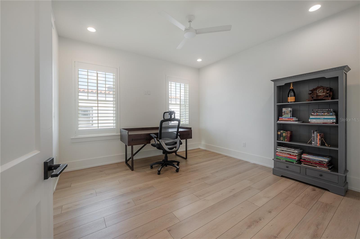
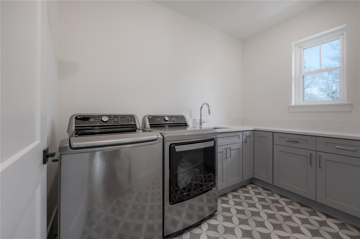
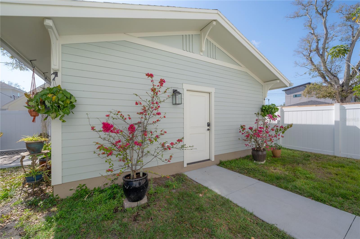
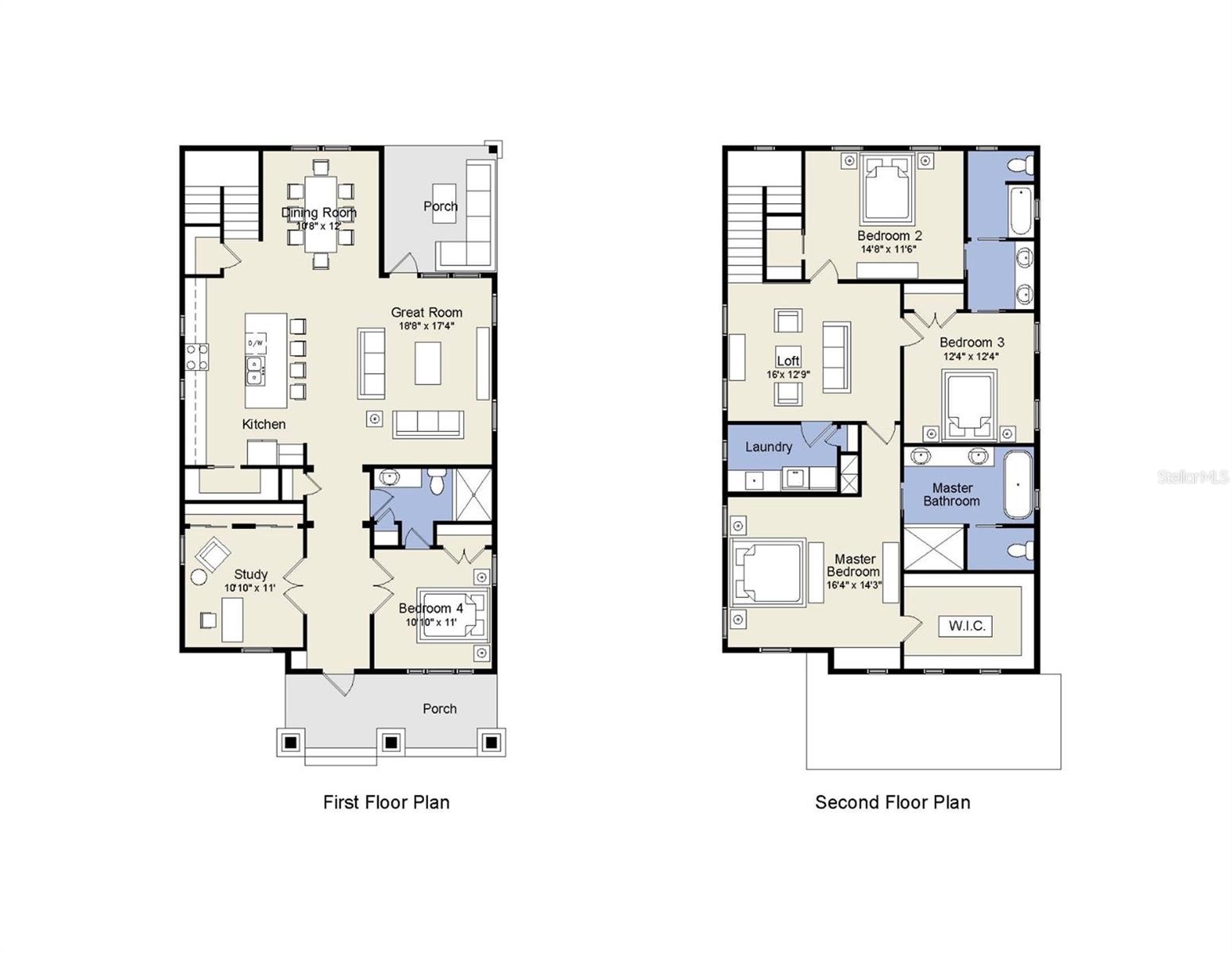
- MLS#: TB8365843 ( Residential )
- Street Address: 1550 48th Avenue N
- Viewed: 3
- Price: $1,325,000
- Price sqft: $373
- Waterfront: No
- Year Built: 2023
- Bldg sqft: 3556
- Bedrooms: 4
- Total Baths: 3
- Full Baths: 3
- Garage / Parking Spaces: 2
- Days On Market: 2
- Additional Information
- Geolocation: 27.8154 / -82.6542
- County: PINELLAS
- City: ST PETERSBURG
- Zipcode: 33703
- Subdivision: Grovemont Sub
- Elementary School: John M Sexton Elementary PN
- Middle School: Meadowlawn Middle PN
- High School: Northeast High PN
- Provided by: COMPASS FLORIDA, LLC
- Contact: Autumn Etheredge
- 305-851-2820

- DMCA Notice
-
DescriptionYou can stop your search! Completed in 2023, this thoughtfully designed home features 4 spacious bedrooms, a dedicated study, a versatile loft, and 3 full bathroomsseamlessly blending modern elegance with relaxed Florida living. From the moment you step inside, youll notice the difference: soaring 10 foot ceilings, abundant natural light, and high end finishes that elevate every room. The open concept living area flows effortlessly into a chefs dream kitchen, complete with sleek quartz countertops, a massive island, stylish tile backsplash, induction range, and an oversized walk in pantryperfect for entertaining or winding down after a busy day. Upstairs, the luxurious primary suite is a true retreat, featuring a spa inspired bathroom with a herringbone tiled walk in shower, freestanding soaking tub, and a sunlit walk in closet. And with a dedicated second floor laundry room, everyday routines feel just a little easier. Step outside and soak in the indoor outdoor St. Pete lifestylewhether its coffee on the covered front porch, sunset cocktails and grilling out back, or weekend gatherings with friends. This yard has Ppenty of room for a pool and a detached 2 car garage provides ample storage space for your golf cart or kayaks! Built for comfort and convenience, this home includes impact resistant windows and doors, Hardie Plank siding, Ethernet wiring throughout, and in wall pest control tubes. Best of all, you're just minutes from downtown St. Petes vibrant restaurants, breweries, waterfront parks, and arts scene. Sitting 37 feet above sea level in a non flood and non evacuation zone, this home didnt even lose power during the 2024 storms. This is more than a homeits a lifestyle upgrade.
Property Location and Similar Properties
All
Similar
Features
Appliances
- Dishwasher
- Freezer
- Microwave
- Range
- Range Hood
- Refrigerator
Home Owners Association Fee
- 0.00
Builder Model
- Craftsman
Builder Name
- Brick Street Homes
Carport Spaces
- 0.00
Close Date
- 0000-00-00
Cooling
- Central Air
Country
- US
Covered Spaces
- 0.00
Exterior Features
- Sidewalk
Flooring
- Hardwood
- Tile
Garage Spaces
- 2.00
Heating
- Central
High School
- Northeast High-PN
Insurance Expense
- 0.00
Interior Features
- Open Floorplan
- Solid Wood Cabinets
- Walk-In Closet(s)
Legal Description
- GROVEMONT SUB BLK B
- E 32FT OF LOT 7 & W 18FT OF LOT 8
Levels
- Two
Living Area
- 2828.00
Middle School
- Meadowlawn Middle-PN
Area Major
- 33703 - St Pete
Net Operating Income
- 0.00
Occupant Type
- Owner
Open Parking Spaces
- 0.00
Other Expense
- 0.00
Parcel Number
- 01-31-16-33858-002-0070
Parking Features
- Alley Access
- Garage Door Opener
- On Street
Property Type
- Residential
Roof
- Shingle
School Elementary
- John M Sexton Elementary-PN
Sewer
- Public Sewer
Style
- Craftsman
- Traditional
Tax Year
- 2024
Township
- 31
Utilities
- Electricity Connected
Virtual Tour Url
- https://www.propertypanorama.com/instaview/stellar/TB8365843
Water Source
- Public
Year Built
- 2023
Listing Data ©2025 Greater Fort Lauderdale REALTORS®
Listings provided courtesy of The Hernando County Association of Realtors MLS.
Listing Data ©2025 REALTOR® Association of Citrus County
Listing Data ©2025 Royal Palm Coast Realtor® Association
The information provided by this website is for the personal, non-commercial use of consumers and may not be used for any purpose other than to identify prospective properties consumers may be interested in purchasing.Display of MLS data is usually deemed reliable but is NOT guaranteed accurate.
Datafeed Last updated on April 3, 2025 @ 12:00 am
©2006-2025 brokerIDXsites.com - https://brokerIDXsites.com

