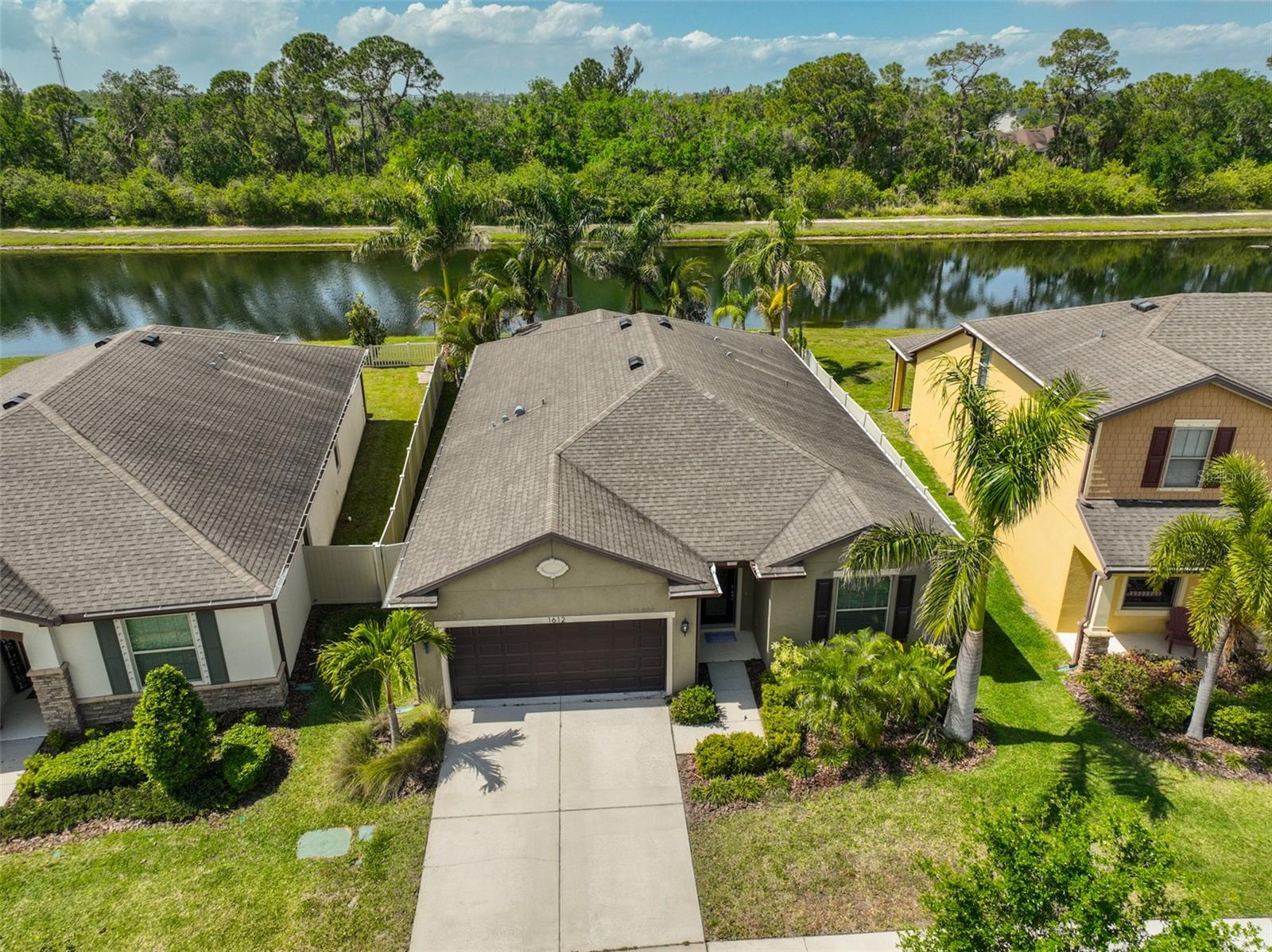
- Lori Ann Bugliaro P.A., REALTOR ®
- Tropic Shores Realty
- Helping My Clients Make the Right Move!
- Mobile: 352.585.0041
- Fax: 888.519.7102
- 352.585.0041
- loribugliaro.realtor@gmail.com
Contact Lori Ann Bugliaro P.A.
Schedule A Showing
Request more information
- Home
- Property Search
- Search results
- 1612 Cabbage Key Drive, RUSKIN, FL 33570
Property Photos









































- MLS#: TB8367582 ( Residential )
- Street Address: 1612 Cabbage Key Drive
- Viewed: 90
- Price: $355,000
- Price sqft: $127
- Waterfront: Yes
- Wateraccess: Yes
- Waterfront Type: Pond
- Year Built: 2018
- Bldg sqft: 2798
- Bedrooms: 3
- Total Baths: 2
- Full Baths: 2
- Garage / Parking Spaces: 2
- Days On Market: 97
- Additional Information
- Geolocation: 27.7309 / -82.4133
- County: HILLSBOROUGH
- City: RUSKIN
- Zipcode: 33570
- Subdivision: Bayridge
- Elementary School: Cypress Creek
- Middle School: Shields
- High School: Lennard
- Provided by: CENTURY 21 BEGGINS ENTERPRISES

- DMCA Notice
-
DescriptionStep into a home where everything has been thoughtfully crafted to bring calm, clarity, and comfort to your everyday life. You know this place is different the moment you step inside. You look out to the pond in the backyard still, peaceful, relaxing on the patio and everything felt instantly lighter. That view quiets the mind. It's not just beautiful. It's grounding. When you move through the space you realized how natural it fells. The open layout flows effortlessly no awkward corners or wasted space. Just room to breathe, room to live. The fenced backyard gives you the privacy you didn't realize you needed, and being inside a gated community adds that extra layer of safety that calms the soul. And it's quiet. Not just inside, but out. There's no noise, no rush, just the breeze, the sound of birds, and the occasional laughter from the nearby playground. A walking trail and a sparkling community pool are close by, giving you the option to recharge, connect, or get moving, whenever you want. Inside, the open kitchen keeps you connected to everything and everyone. Whether you're cooking or entertaining, you're always in the mix. Need to disconnect? The Owner's Suite, is tucked away at the back of the home, gives you just that. It's private. It's quiet. It Is Yours. There are two more bedrooms, each placed exactly where they should be, close to the guest bath for convenience, but separate enough for everyone to have their own space. At the front of the house, a versatile flex room becomes whatever you need it to be: a home office, a workout zone, or a guest room for when friends drop in. Every detail in this home was designed to make life easier, more peaceful, more connected.
Property Location and Similar Properties
All
Similar
Features
Waterfront Description
- Pond
Appliances
- Dishwasher
- Disposal
- Dryer
- Electric Water Heater
- Microwave
- Range
- Refrigerator
- Washer
Association Amenities
- Playground
- Pool
Home Owners Association Fee
- 299.00
Association Name
- Bayridge
Builder Model
- Oasis
Builder Name
- Centex
Carport Spaces
- 0.00
Close Date
- 0000-00-00
Cooling
- Central Air
Country
- US
Covered Spaces
- 0.00
Exterior Features
- Hurricane Shutters
- Rain Gutters
- Sidewalk
- Sliding Doors
Flooring
- Carpet
- Luxury Vinyl
- Tile
Garage Spaces
- 2.00
Heating
- Central
High School
- Lennard-HB
Insurance Expense
- 0.00
Interior Features
- Ceiling Fans(s)
- In Wall Pest System
- Open Floorplan
- Stone Counters
- Thermostat
- Walk-In Closet(s)
Legal Description
- BAYRIDGE LOT 52
Levels
- One
Living Area
- 2144.00
Middle School
- Shields-HB
Area Major
- 33570 - Ruskin/Apollo Beach
Net Operating Income
- 0.00
Occupant Type
- Vacant
Open Parking Spaces
- 0.00
Other Expense
- 0.00
Parcel Number
- U-04-32-19-9YH-000000-00052.0
Pets Allowed
- Yes
Property Condition
- Completed
Property Type
- Residential
Roof
- Shingle
School Elementary
- Cypress Creek-HB
Sewer
- Public Sewer
Tax Year
- 2024
Township
- 32
Utilities
- Public
Views
- 90
Virtual Tour Url
- https://www.zillow.com/view-imx/f8df842d-b4f8-4425-b806-886e2825da05?setAttribution=mls&wl=true&initialViewType=pano&utm_source=dashboard
Water Source
- Public
Year Built
- 2018
Zoning Code
- PD
Disclaimer: All information provided is deemed to be reliable but not guaranteed.
Listing Data ©2025 Greater Fort Lauderdale REALTORS®
Listings provided courtesy of The Hernando County Association of Realtors MLS.
Listing Data ©2025 REALTOR® Association of Citrus County
Listing Data ©2025 Royal Palm Coast Realtor® Association
The information provided by this website is for the personal, non-commercial use of consumers and may not be used for any purpose other than to identify prospective properties consumers may be interested in purchasing.Display of MLS data is usually deemed reliable but is NOT guaranteed accurate.
Datafeed Last updated on July 4, 2025 @ 12:00 am
©2006-2025 brokerIDXsites.com - https://brokerIDXsites.com
Sign Up Now for Free!X
Call Direct: Brokerage Office: Mobile: 352.585.0041
Registration Benefits:
- New Listings & Price Reduction Updates sent directly to your email
- Create Your Own Property Search saved for your return visit.
- "Like" Listings and Create a Favorites List
* NOTICE: By creating your free profile, you authorize us to send you periodic emails about new listings that match your saved searches and related real estate information.If you provide your telephone number, you are giving us permission to call you in response to this request, even if this phone number is in the State and/or National Do Not Call Registry.
Already have an account? Login to your account.

