
- Lori Ann Bugliaro P.A., REALTOR ®
- Tropic Shores Realty
- Helping My Clients Make the Right Move!
- Mobile: 352.585.0041
- Fax: 888.519.7102
- 352.585.0041
- loribugliaro.realtor@gmail.com
Contact Lori Ann Bugliaro P.A.
Schedule A Showing
Request more information
- Home
- Property Search
- Search results
- 492 Lakeview Drive 40, PALM HARBOR, FL 34683
Property Photos
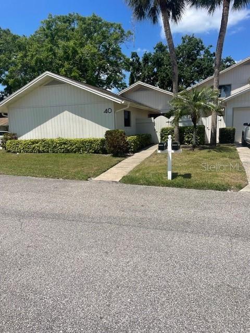

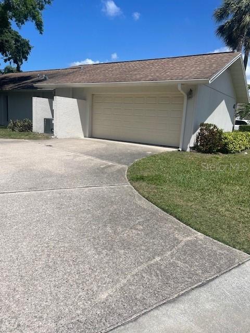
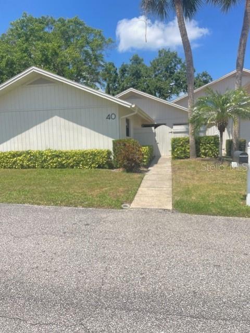
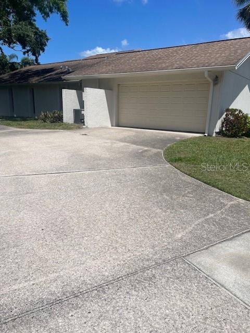
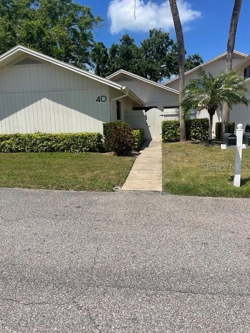
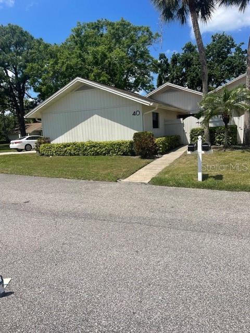
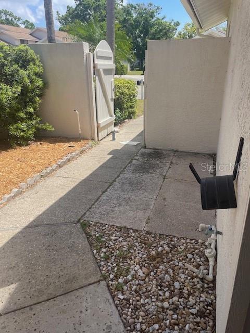
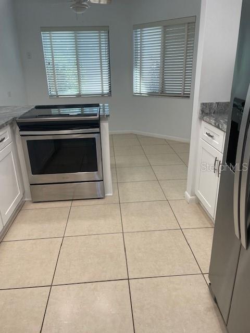
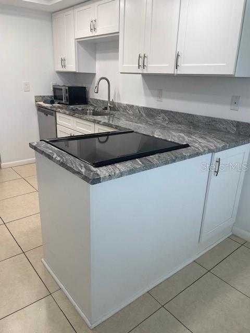
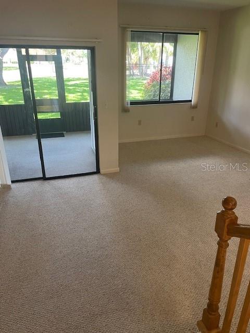
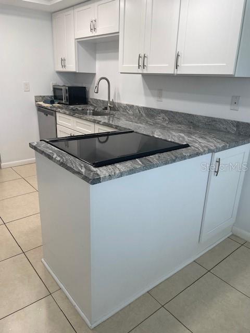
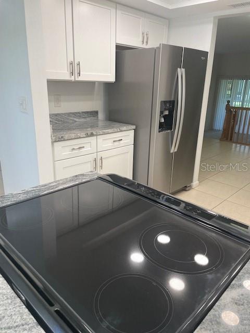
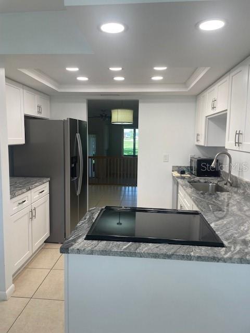
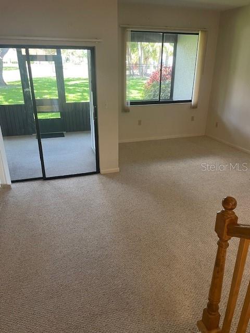
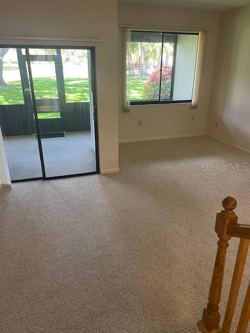
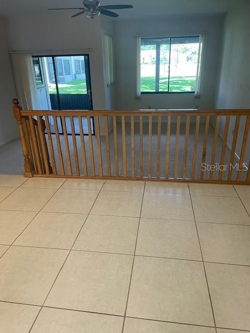
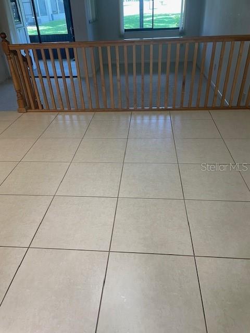
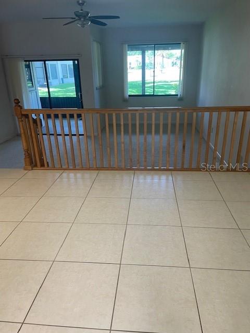
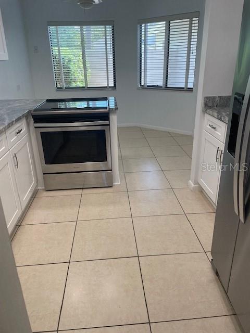
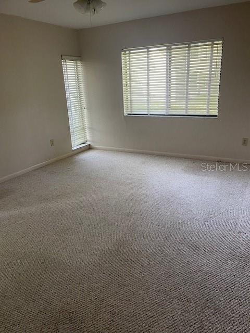
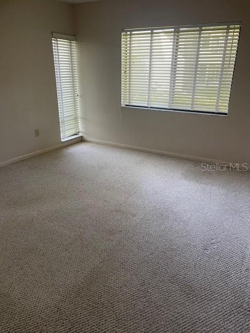
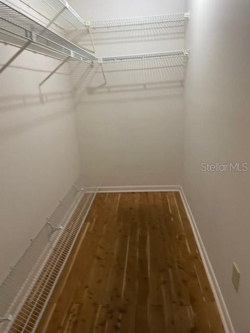
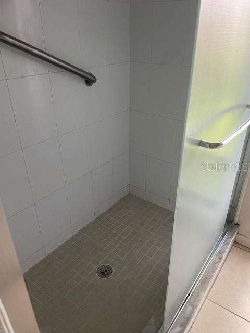
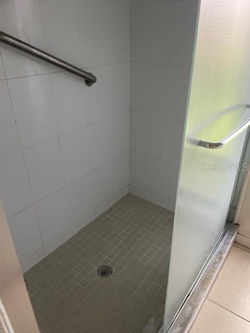
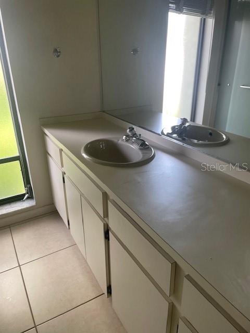
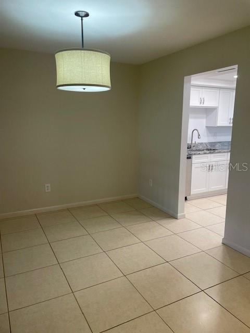
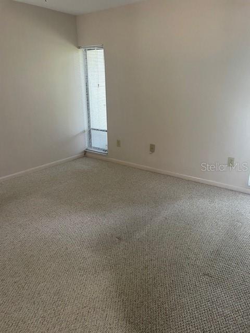
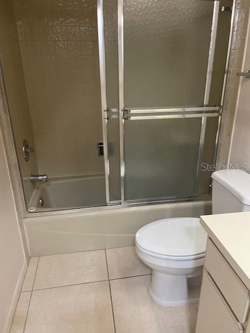
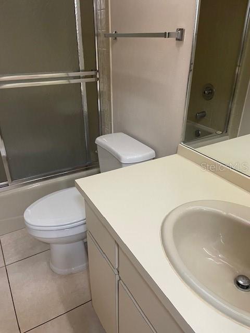
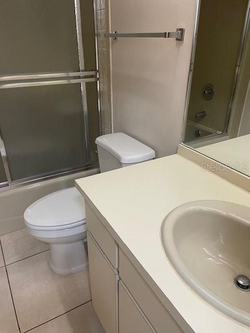
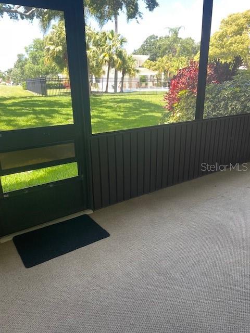

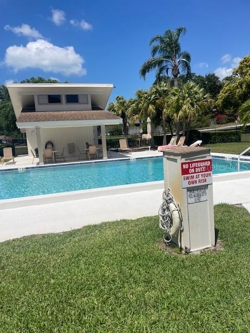

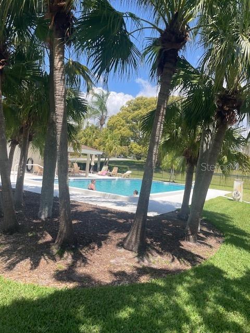
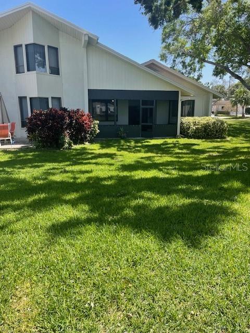
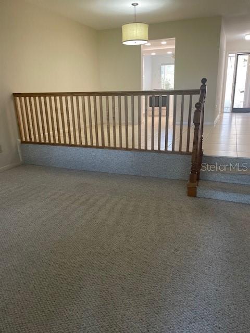
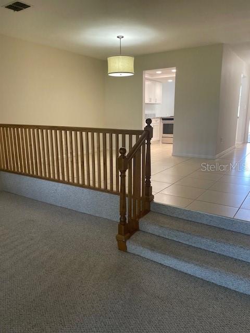
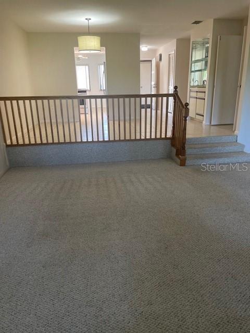
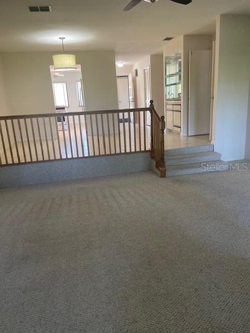
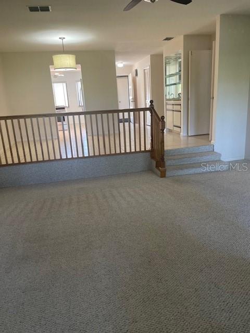
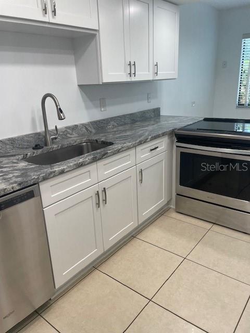
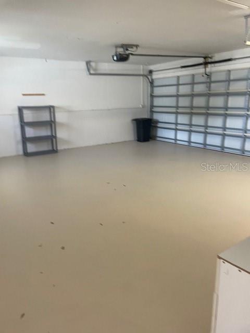
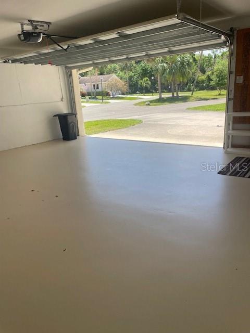
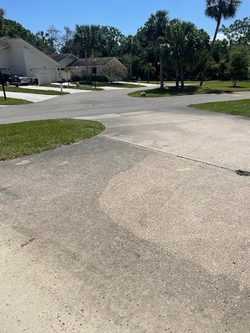
- MLS#: TB8369098 ( Residential Lease )
- Street Address: 492 Lakeview Drive 40
- Viewed: 11
- Price: $2,500
- Price sqft: $1
- Waterfront: No
- Year Built: 1983
- Bldg sqft: 1855
- Bedrooms: 2
- Total Baths: 2
- Full Baths: 2
- Garage / Parking Spaces: 2
- Days On Market: 50
- Additional Information
- Geolocation: 28.0833 / -82.7519
- County: PINELLAS
- City: PALM HARBOR
- Zipcode: 34683
- Subdivision: Townhomes Of Westlake
- Elementary School: Sutherland Elementary PN
- Middle School: Palm Harbor Middle PN
- High School: Palm Harbor Univ High PN
- Provided by: CHARLES RUTENBERG REALTY INC
- Contact: Marianne Hart
- 727-538-9200

- DMCA Notice
-
DescriptionVery Rarely Available. One Story Westlake Village Villa with large 2 Car Garage and Large Private Driveway. Nicely Updated Kitchen. Neutral Paint and Carpet throughout. End Unit Villa with Private Front Courtyard and Rear Screened Porch overlooking Community Pool and Private Garden area. The Townhomes of Westlake Village are within the Wonderful Community of Westlake Village with walking paths and Community Park. Westlake Village is within the Golf Cart approved areas with access to downtown Palm Harbor with Tiki Bars, Restaurants and entertainment. Zoned for Highly rated Palm Harbor Schools. Interior sq ft is 1335 plus a 400 sq ft 2 car garage and a rear screened porch provides 1855 sq ft of Living area plus private front court yard.
Property Location and Similar Properties
All
Similar
Features
Appliances
- Dishwasher
- Disposal
- Dryer
- Electric Water Heater
- Microwave
- Range
- Refrigerator
- Washer
Association Amenities
- Basketball Court
- Clubhouse
- Park
- Playground
- Pool
- Tennis Court(s)
Home Owners Association Fee
- 0.00
Association Name
- Sentry Management
Association Phone
- 727-799-8982
Carport Spaces
- 0.00
Close Date
- 0000-00-00
Cooling
- Central Air
Country
- US
Covered Spaces
- 0.00
Exterior Features
- Courtyard
- Sliding Doors
Flooring
- Carpet
- Ceramic Tile
Furnished
- Unfurnished
Garage Spaces
- 2.00
Heating
- Central
- Electric
High School
- Palm Harbor Univ High-PN
Insurance Expense
- 0.00
Interior Features
- Cathedral Ceiling(s)
- Ceiling Fans(s)
- Dry Bar
- Eat-in Kitchen
- High Ceilings
- Living Room/Dining Room Combo
- Open Floorplan
- Primary Bedroom Main Floor
- Solid Surface Counters
- Solid Wood Cabinets
- Split Bedroom
- Thermostat
- Walk-In Closet(s)
Levels
- One
Living Area
- 1335.00
Lot Features
- Landscaped
- Paved
Middle School
- Palm Harbor Middle-PN
Area Major
- 34683 - Palm Harbor
Net Operating Income
- 0.00
Occupant Type
- Vacant
Open Parking Spaces
- 0.00
Other Expense
- 0.00
Owner Pays
- Grounds Care
- Pool Maintenance
- Sewer
- Trash Collection
- Water
Parcel Number
- 01-28-15-91561-012-0400
Parking Features
- Garage Door Opener
- Garage Faces Side
- Guest
- Oversized
Pets Allowed
- No
Property Type
- Residential Lease
School Elementary
- Sutherland Elementary-PN
Sewer
- Public Sewer
Unit Number
- 40
Utilities
- Cable Available
- Electricity Available
- Fire Hydrant
- Public
- Sewer Connected
- Sprinkler Recycled
- Street Lights
- Water Connected
View
- Garden
- Pool
- Trees/Woods
Views
- 11
Virtual Tour Url
- https://www.propertypanorama.com/instaview/stellar/TB8369098
Water Source
- Public
Year Built
- 1983
Disclaimer: All information provided is deemed to be reliable but not guaranteed.
Listing Data ©2025 Greater Fort Lauderdale REALTORS®
Listings provided courtesy of The Hernando County Association of Realtors MLS.
Listing Data ©2025 REALTOR® Association of Citrus County
Listing Data ©2025 Royal Palm Coast Realtor® Association
The information provided by this website is for the personal, non-commercial use of consumers and may not be used for any purpose other than to identify prospective properties consumers may be interested in purchasing.Display of MLS data is usually deemed reliable but is NOT guaranteed accurate.
Datafeed Last updated on May 23, 2025 @ 12:00 am
©2006-2025 brokerIDXsites.com - https://brokerIDXsites.com
Sign Up Now for Free!X
Call Direct: Brokerage Office: Mobile: 352.585.0041
Registration Benefits:
- New Listings & Price Reduction Updates sent directly to your email
- Create Your Own Property Search saved for your return visit.
- "Like" Listings and Create a Favorites List
* NOTICE: By creating your free profile, you authorize us to send you periodic emails about new listings that match your saved searches and related real estate information.If you provide your telephone number, you are giving us permission to call you in response to this request, even if this phone number is in the State and/or National Do Not Call Registry.
Already have an account? Login to your account.

