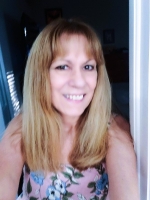
- Lori Ann Bugliaro P.A., REALTOR ®
- Tropic Shores Realty
- Helping My Clients Make the Right Move!
- Mobile: 352.585.0041
- Fax: 888.519.7102
- 352.585.0041
- loribugliaro.realtor@gmail.com
Contact Lori Ann Bugliaro P.A.
Schedule A Showing
Request more information
- Home
- Property Search
- Search results
- 8818 Poe Drive, HUDSON, FL 34667
Property Photos
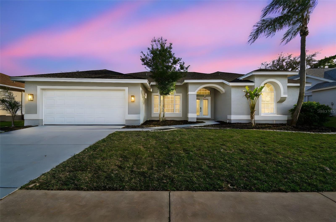


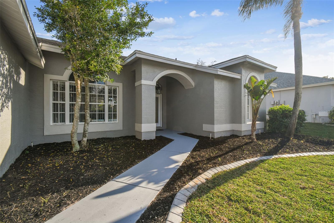
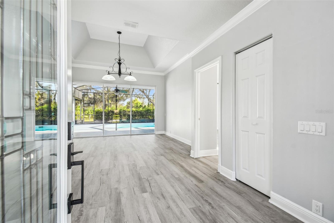
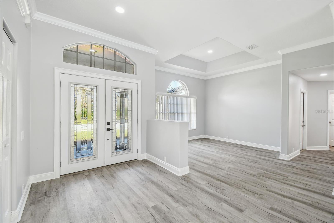
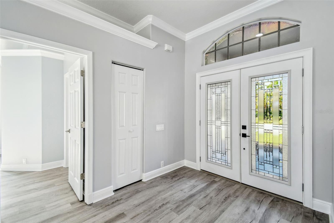
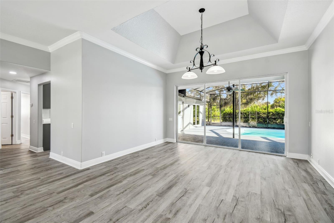
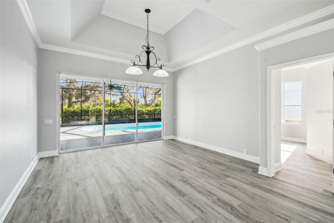
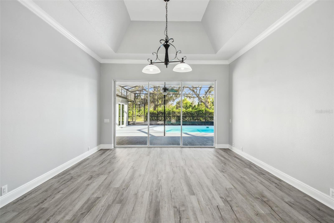

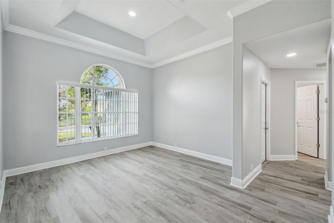
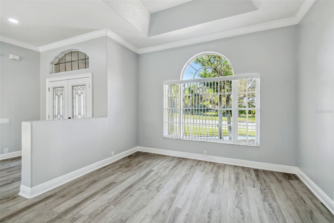
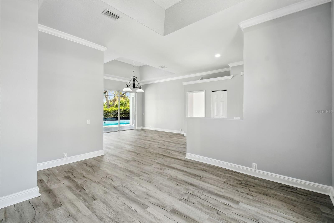
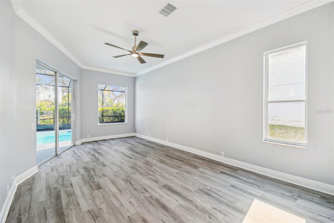
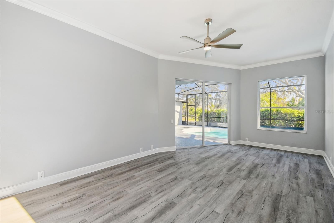
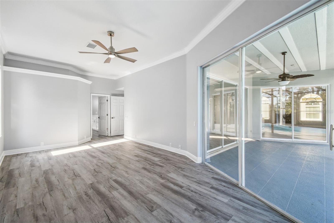
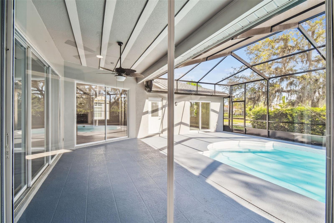
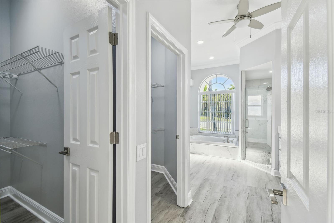
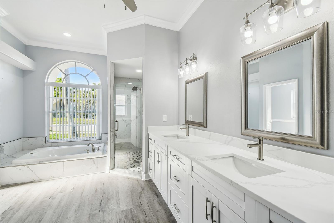
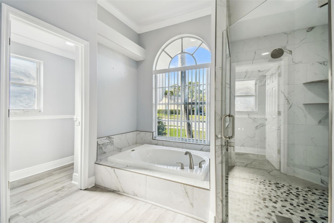
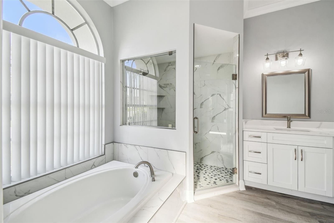
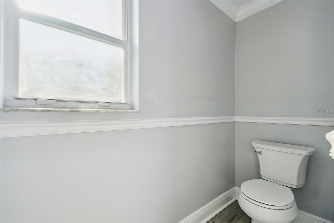
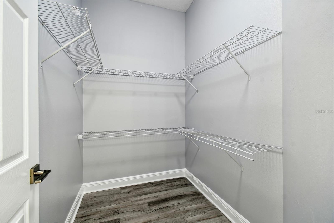
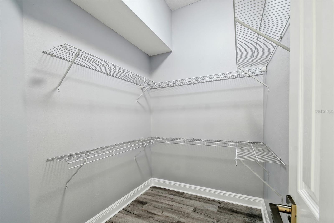
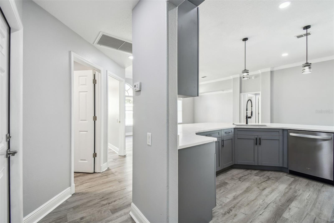
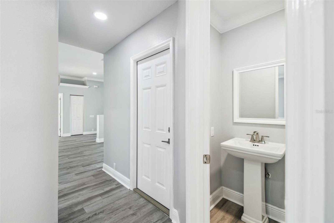
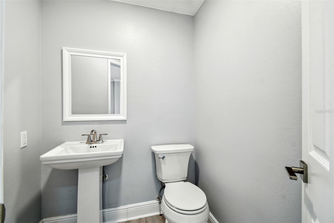
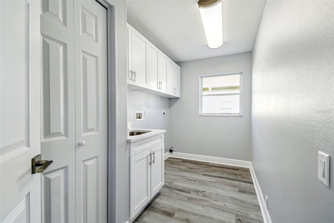
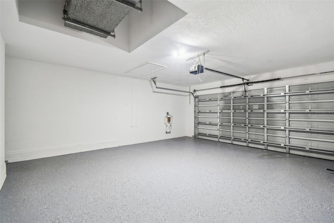
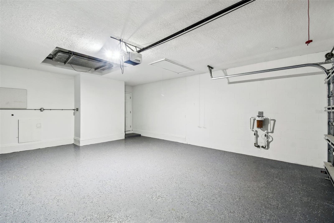
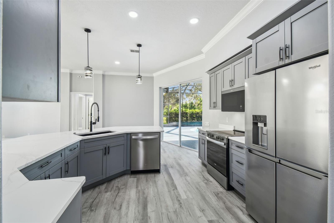
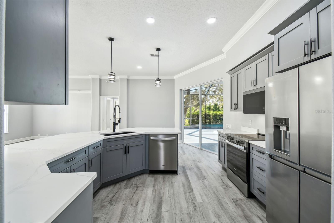
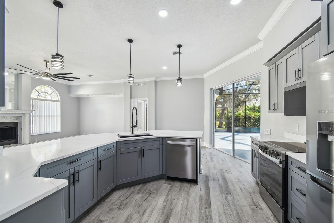
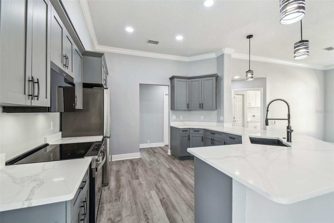
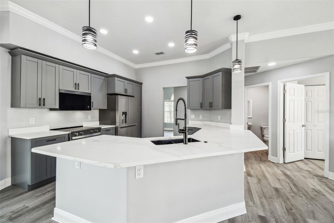
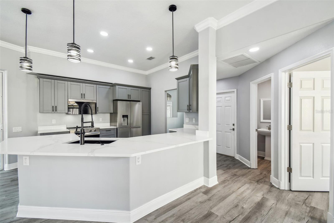
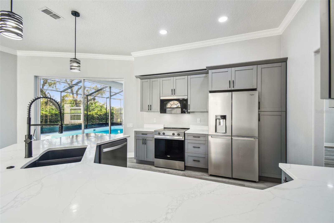
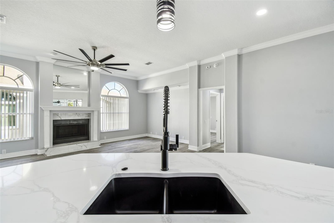
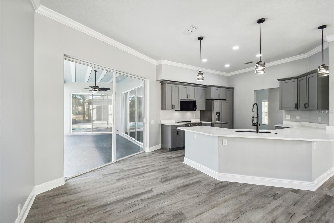
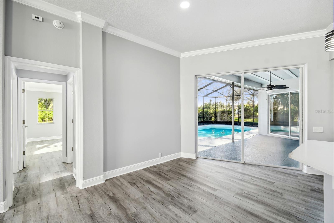
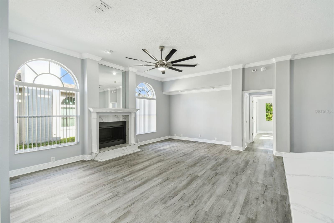
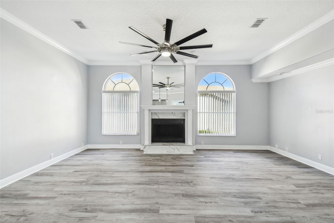
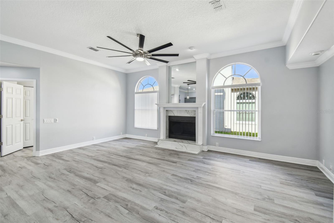
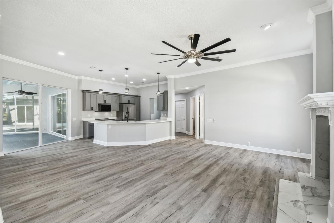
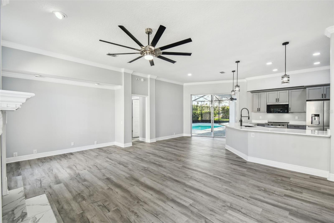
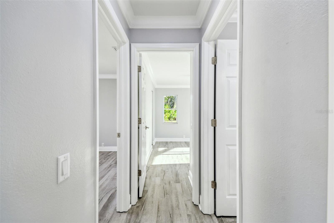
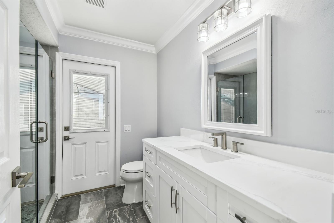
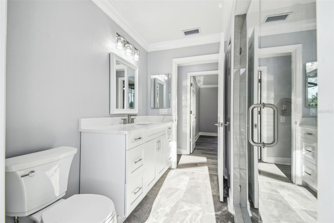
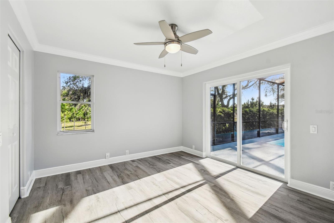
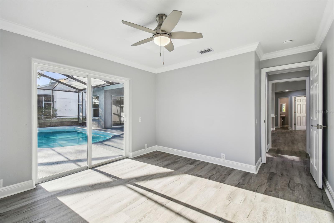
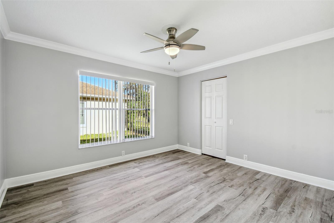
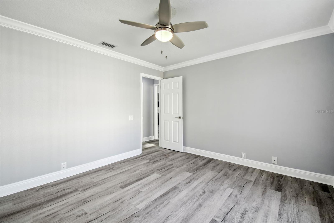
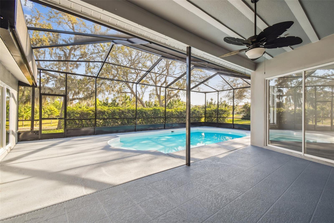
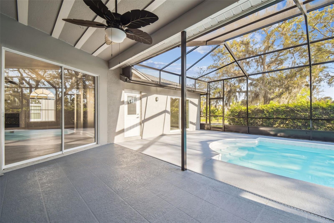
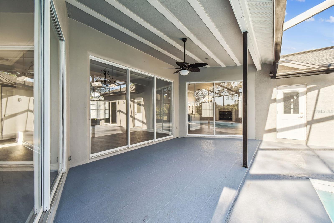
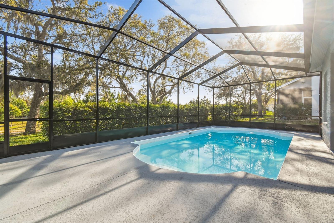
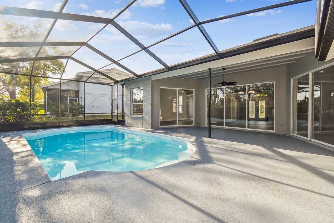
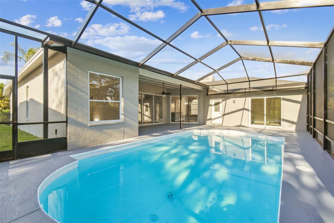
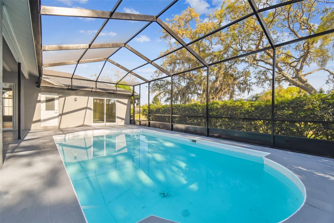
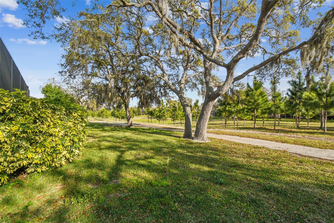
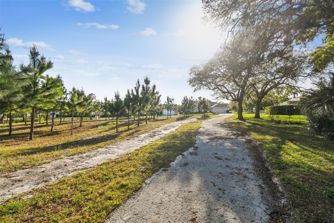
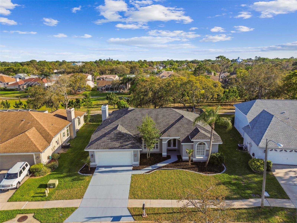
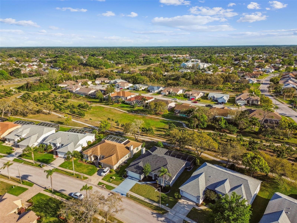
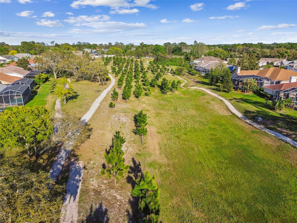
- MLS#: TB8369114 ( Residential )
- Street Address: 8818 Poe Drive
- Viewed: 40
- Price: $490,000
- Price sqft: $154
- Waterfront: No
- Year Built: 1995
- Bldg sqft: 3174
- Bedrooms: 3
- Total Baths: 3
- Full Baths: 2
- 1/2 Baths: 1
- Garage / Parking Spaces: 2
- Days On Market: 50
- Additional Information
- Geolocation: 28.3645 / -82.669
- County: PASCO
- City: HUDSON
- Zipcode: 34667
- Subdivision: The Estates
- Elementary School: Northwest Elementary PO
- Middle School: Hudson Middle PO
- High School: Hudson High PO
- Provided by: LOMBARDO TEAM REAL ESTATE LLC
- Contact: Louie Talacay
- 813-321-0437

- DMCA Notice
-
DescriptionExclusive one of a kind pool home in the highly desirable neighborhood of "the estates" in hudson. A picturesque golf course community with nature trails strewn throughout the neighborhood, this single story ranch is now available for sale. Step inside and be impressed by this full top down renovation making this house feel brand new. Exquisite tall ceilings and ample natural lighting gives the home a brilliant and aery feel. An appealing grey wood look lvt flooring floats consistently throughout the entire home. A stellar floorplan, one walks into a front entry foyer with open sightlines to the large living & dining room combo. The primary suite is located to the right of the entry and is tucked away from the rest of the home making it a perfect place to find some much needed solitude. The primary en suite has been fully decked out with dual vanity, large soaking tub, posh walk in shower w/ glass encasement, private water closet and two giant his & hers closet. Walking past the living room one will enter the kitchen family room combo. The gourmet kitchen is absolutely luxurious. High end stainless steel appliances, solid wood cabinets and quartz make this the perfect place to cook meals and entertain. The kitchen peninsula is a great place to put bar stools overlooking the elegant family room centered around the modern fireplace. A powder room, indoor laundry and egress to the oversized 2 car garage w/ new epoxy flooring can be found in the hall off the kitchen. Tucked in the back wing of the home are two sizeable bedrooms w/ walk in closets. They are serviced by a hall bath that doubles up as pool bath with access to the fully screened lanai. The pool area is a dream. Equipped with a covered area, it is the perfect place to set up an outdoor living & entertainment set for those beautiful florida days where we leave all the sliders open. 3 large sliders provide a great vantage point from the house to this surreal oasis. Colossol and equipped with new pool equipment, the pool is the perfect place to soak and relax. New roof, new water heater, new paint throughout, new fixtures, new water filtration system, nearly everything in this home is brand new! Topping it off, the home has been renovated thoughtfully with high end finishes and neutral colors giving the purchaser the ability to put their own touches w/ endless possibilities. Solid school zones, easy access to shopping and dining and the peace of mind of knowing nothing needs to be done makes this home the one you've waited for. Put your offer in today!
Property Location and Similar Properties
All
Similar
Features
Appliances
- Dishwasher
- Disposal
- Microwave
- Range
- Refrigerator
Association Amenities
- Cable TV
- Clubhouse
Home Owners Association Fee
- 540.00
Home Owners Association Fee Includes
- Cable TV
- Pool
- Internet
- Maintenance Grounds
- Recreational Facilities
Association Name
- Jonah
Association Phone
- 813-968-5665
Carport Spaces
- 0.00
Close Date
- 0000-00-00
Cooling
- Central Air
Country
- US
Covered Spaces
- 0.00
Exterior Features
- Sliding Doors
- Sprinkler Metered
Flooring
- Ceramic Tile
- Laminate
Garage Spaces
- 2.00
Heating
- Central
High School
- Hudson High-PO
Insurance Expense
- 0.00
Interior Features
- Ceiling Fans(s)
- High Ceilings
- Kitchen/Family Room Combo
- Living Room/Dining Room Combo
- Open Floorplan
- Split Bedroom
- Walk-In Closet(s)
Legal Description
- THE ESTATES OF BEACON WOODS GOLF AND COUNTRY CLUB PHASE 3 PB 28 PGS 77-82 LOT 86 OR 7624 PG 520
Levels
- One
Living Area
- 2444.00
Lot Features
- Conservation Area
Middle School
- Hudson Middle-PO
Area Major
- 34667 - Hudson/Bayonet Point/Port Richey
Net Operating Income
- 0.00
Occupant Type
- Vacant
Open Parking Spaces
- 0.00
Other Expense
- 0.00
Parcel Number
- 16-24-26-002.0-000.00-086.0
Pets Allowed
- Yes
Pool Features
- Gunite
- In Ground
- Screen Enclosure
Property Type
- Residential
Roof
- Shingle
School Elementary
- Northwest Elementary-PO
Sewer
- Public Sewer
Style
- Ranch
Tax Year
- 2024
Township
- 24S
Utilities
- Cable Available
- Electricity Connected
- Sewer Connected
Views
- 40
Virtual Tour Url
- https://www.propertypanorama.com/instaview/stellar/TB8369114
Water Source
- Public
Year Built
- 1995
Zoning Code
- PUD
Disclaimer: All information provided is deemed to be reliable but not guaranteed.
Listing Data ©2025 Greater Fort Lauderdale REALTORS®
Listings provided courtesy of The Hernando County Association of Realtors MLS.
Listing Data ©2025 REALTOR® Association of Citrus County
Listing Data ©2025 Royal Palm Coast Realtor® Association
The information provided by this website is for the personal, non-commercial use of consumers and may not be used for any purpose other than to identify prospective properties consumers may be interested in purchasing.Display of MLS data is usually deemed reliable but is NOT guaranteed accurate.
Datafeed Last updated on May 24, 2025 @ 12:00 am
©2006-2025 brokerIDXsites.com - https://brokerIDXsites.com
Sign Up Now for Free!X
Call Direct: Brokerage Office: Mobile: 352.585.0041
Registration Benefits:
- New Listings & Price Reduction Updates sent directly to your email
- Create Your Own Property Search saved for your return visit.
- "Like" Listings and Create a Favorites List
* NOTICE: By creating your free profile, you authorize us to send you periodic emails about new listings that match your saved searches and related real estate information.If you provide your telephone number, you are giving us permission to call you in response to this request, even if this phone number is in the State and/or National Do Not Call Registry.
Already have an account? Login to your account.

