
- Lori Ann Bugliaro P.A., REALTOR ®
- Tropic Shores Realty
- Helping My Clients Make the Right Move!
- Mobile: 352.585.0041
- Fax: 888.519.7102
- 352.585.0041
- loribugliaro.realtor@gmail.com
Contact Lori Ann Bugliaro P.A.
Schedule A Showing
Request more information
- Home
- Property Search
- Search results
- 7220 Pinehaven Drive, LAKELAND, FL 33810
Property Photos


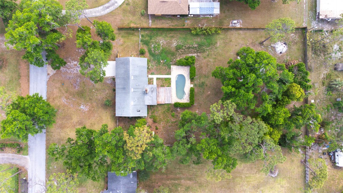
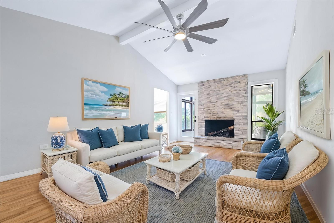
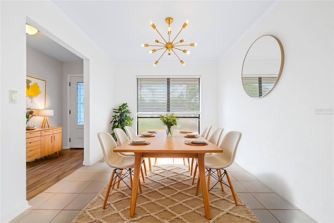
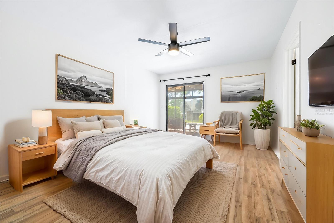

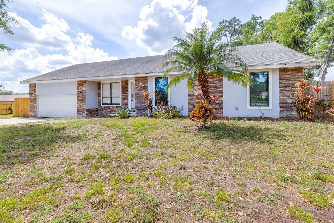
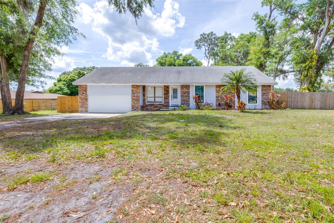
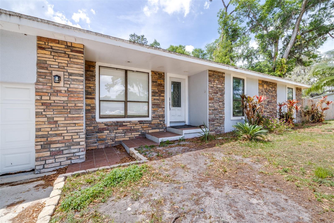
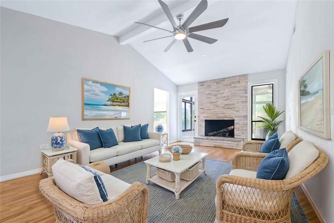
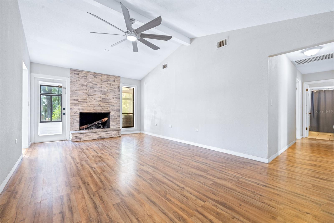
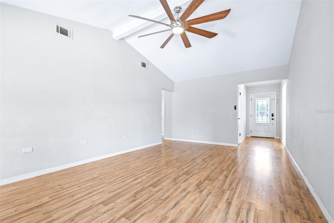
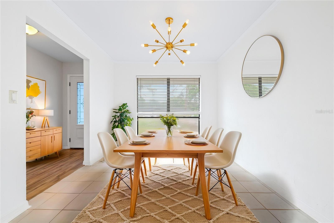
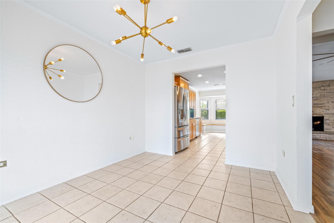
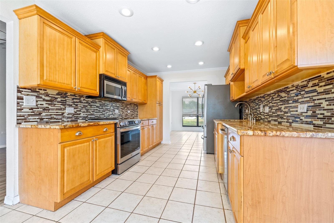
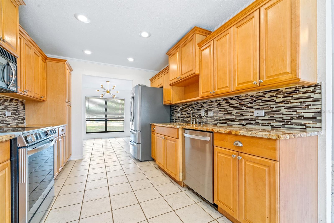

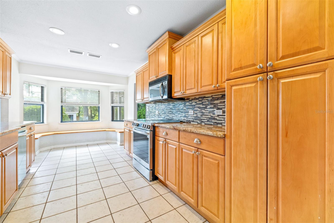
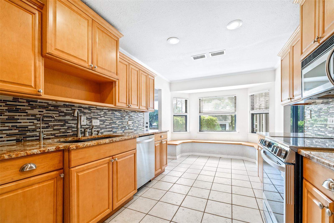
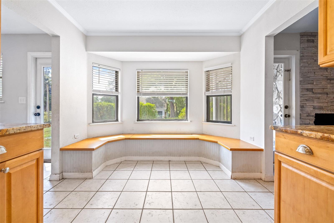
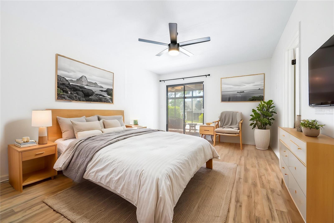
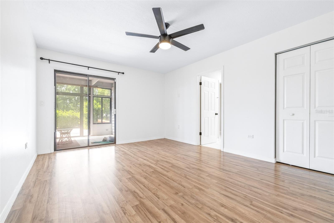
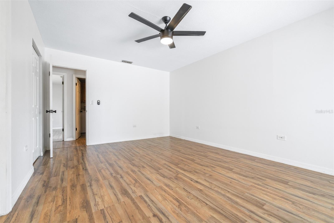
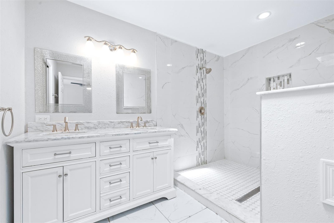
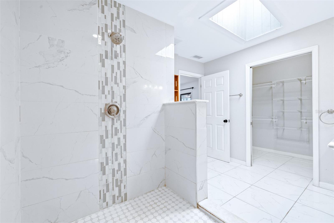
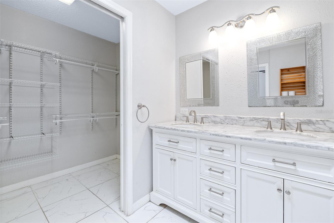
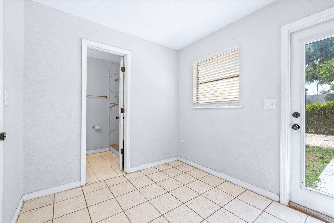
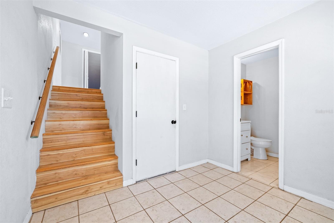
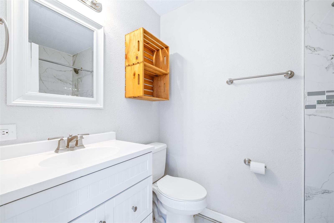
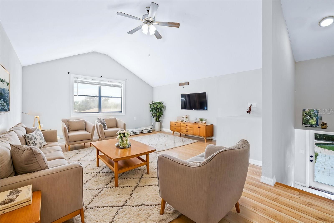
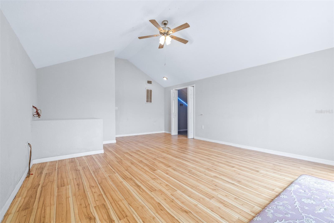
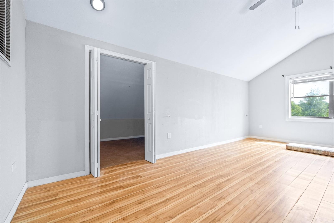
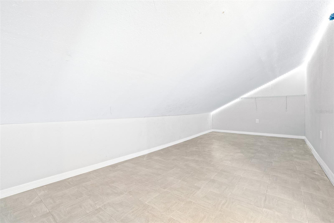
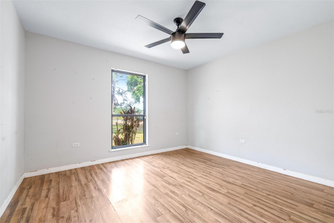
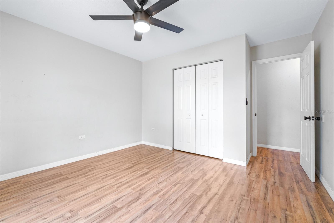
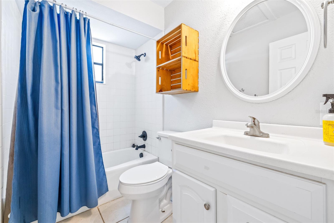
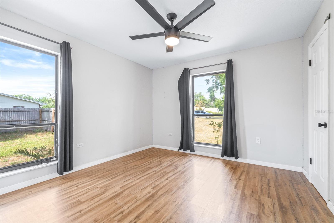
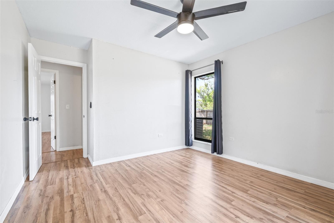
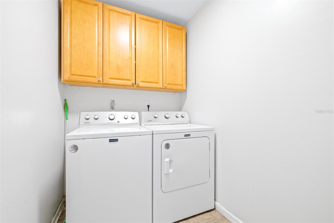
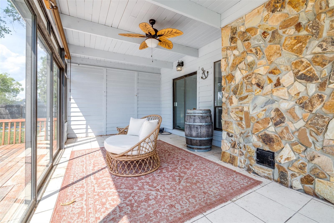
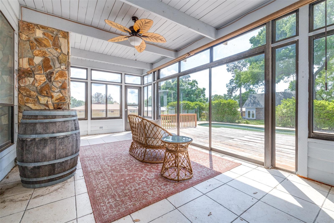
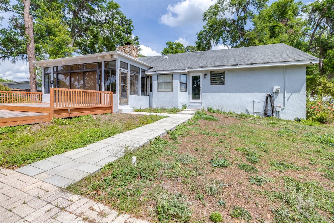
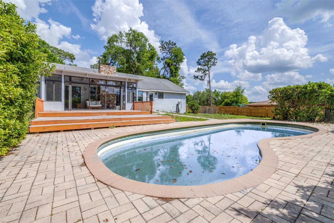
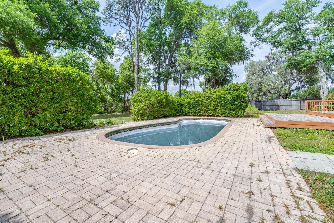
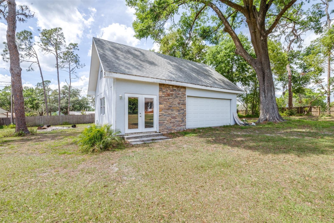
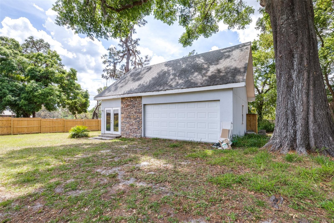
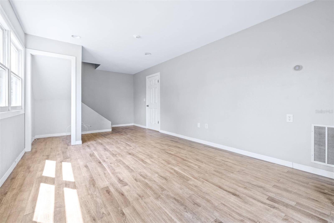
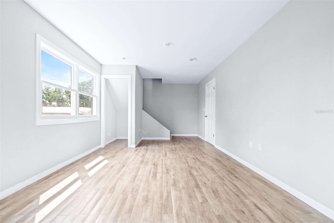
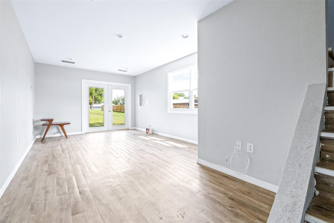
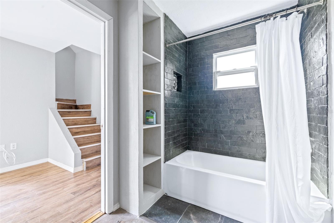
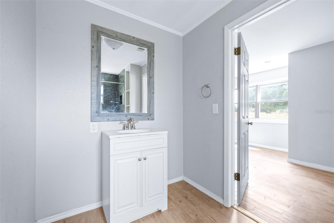
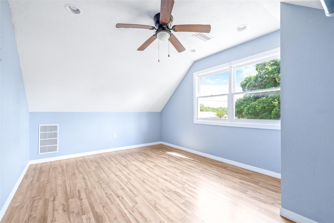
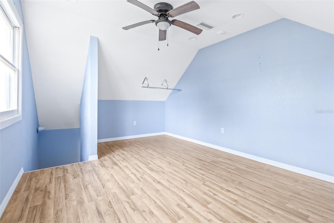
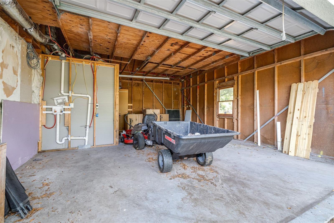
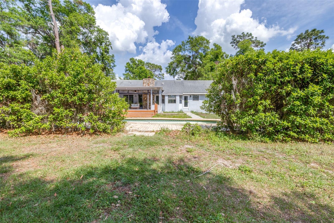
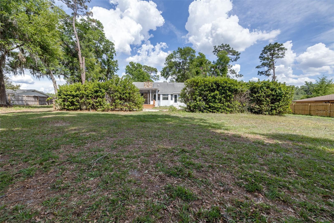
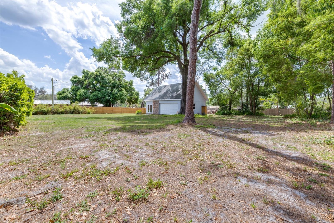
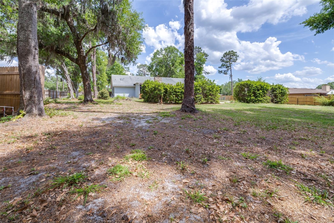
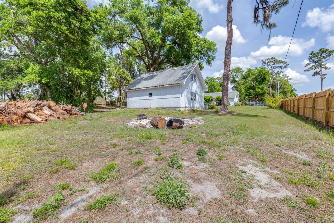
- MLS#: TB8369441 ( Residential )
- Street Address: 7220 Pinehaven Drive
- Viewed: 105
- Price: $425,000
- Price sqft: $153
- Waterfront: No
- Year Built: 1979
- Bldg sqft: 2774
- Bedrooms: 3
- Total Baths: 4
- Full Baths: 4
- Garage / Parking Spaces: 4
- Days On Market: 64
- Additional Information
- Geolocation: 28.1348 / -82.033
- County: POLK
- City: LAKELAND
- Zipcode: 33810
- Elementary School: Kathleen Elem
- Middle School: Kathleen Middle
- High School: Kathleen High
- Provided by: BHHS FLORIDA PROPERTIES GROUP
- Contact: Jennifer Chase
- 813-907-8200

- DMCA Notice
-
DescriptionInvestor Special Over 1 Acre with Massive Upside Potential! No HOA, No CDD! Opportunity knocks! Tucked away on a quiet cul de sac, this sprawling 1+ acre property is a rare chance to own a private oasis with endless potential. This home needs some TLC but offers the perfect canvas for your visionwhether youre flipping, investing in a rental, or creating your dream home. Inside, you'll find solid bones, updated bathrooms, and a cozy fireplace in the living room. The Florida room overlooks the pool and backyard with 180 degree views, offering a glimpse of what could be a showstopping retreat. The kitchen features solid wood cabinets and granite countersready for a modern refresh. A versatile upstairs loft with a walk in closet could become a fourth bedroom, office, or flex space. Outside, the fenced yard surrounds a private pool thats just waiting to shine again. Also included is a detached ADU (Accessory Dwelling Unit) with a full bath and plumbing for a kitchen and laundryideal for a future guest suite or income producing rental. This is a unique value add property with no HOA or CDD restrictionsjust minutes from shopping, dining, and daily conveniences. Bring your contractor and your vision.
Property Location and Similar Properties
All
Similar
Features
Appliances
- Dishwasher
- Disposal
- Dryer
- Electric Water Heater
- Exhaust Fan
- Microwave
- Range
- Refrigerator
- Washer
Home Owners Association Fee
- 0.00
Carport Spaces
- 0.00
Close Date
- 0000-00-00
Cooling
- Central Air
Country
- US
Covered Spaces
- 0.00
Exterior Features
- Other
Fencing
- Wood
Flooring
- Ceramic Tile
- Laminate
Furnished
- Unfurnished
Garage Spaces
- 4.00
Heating
- Central
High School
- Kathleen High
Insurance Expense
- 0.00
Interior Features
- Eat-in Kitchen
- Solid Wood Cabinets
- Stone Counters
- Walk-In Closet(s)
Legal Description
- S 141 FT OF N 282 FT OF W 330 FT OF E 660 FT OF NE1/4 OF SW1/4 ALSO KNOWN AS LOT 87 UNREC ROLLING OAK ESTS
Levels
- Two
Living Area
- 1918.00
Lot Features
- Landscaped
- Oversized Lot
- Paved
Middle School
- Kathleen Middle
Area Major
- 33810 - Lakeland
Net Operating Income
- 0.00
Occupant Type
- Vacant
Open Parking Spaces
- 0.00
Other Expense
- 0.00
Other Structures
- Guest House
Parcel Number
- 23-27-17-000000-041100
Parking Features
- Garage Door Opener
- Ground Level
Pool Features
- Fiberglass
- In Ground
Possession
- Close Of Escrow
Property Type
- Residential
Roof
- Shingle
School Elementary
- Kathleen Elem
Sewer
- Septic Tank
Tax Year
- 2024
Township
- 27
Utilities
- Electricity Connected
- Water Connected
Views
- 105
Virtual Tour Url
- https://www.propertypanorama.com/instaview/stellar/TB8369441
Water Source
- Well
Year Built
- 1979
Disclaimer: All information provided is deemed to be reliable but not guaranteed.
Listing Data ©2025 Greater Fort Lauderdale REALTORS®
Listings provided courtesy of The Hernando County Association of Realtors MLS.
Listing Data ©2025 REALTOR® Association of Citrus County
Listing Data ©2025 Royal Palm Coast Realtor® Association
The information provided by this website is for the personal, non-commercial use of consumers and may not be used for any purpose other than to identify prospective properties consumers may be interested in purchasing.Display of MLS data is usually deemed reliable but is NOT guaranteed accurate.
Datafeed Last updated on June 7, 2025 @ 12:00 am
©2006-2025 brokerIDXsites.com - https://brokerIDXsites.com
Sign Up Now for Free!X
Call Direct: Brokerage Office: Mobile: 352.585.0041
Registration Benefits:
- New Listings & Price Reduction Updates sent directly to your email
- Create Your Own Property Search saved for your return visit.
- "Like" Listings and Create a Favorites List
* NOTICE: By creating your free profile, you authorize us to send you periodic emails about new listings that match your saved searches and related real estate information.If you provide your telephone number, you are giving us permission to call you in response to this request, even if this phone number is in the State and/or National Do Not Call Registry.
Already have an account? Login to your account.

