
- Lori Ann Bugliaro P.A., REALTOR ®
- Tropic Shores Realty
- Helping My Clients Make the Right Move!
- Mobile: 352.585.0041
- Fax: 888.519.7102
- 352.585.0041
- loribugliaro.realtor@gmail.com
Contact Lori Ann Bugliaro P.A.
Schedule A Showing
Request more information
- Home
- Property Search
- Search results
- 1805 Mariner Drive 52, TARPON SPRINGS, FL 34689
Property Photos
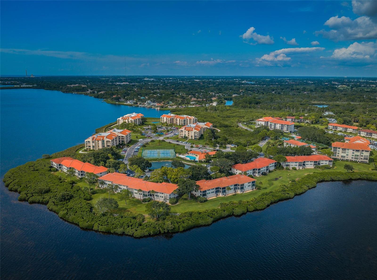

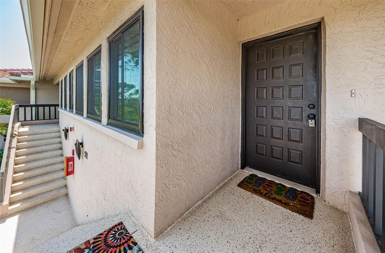
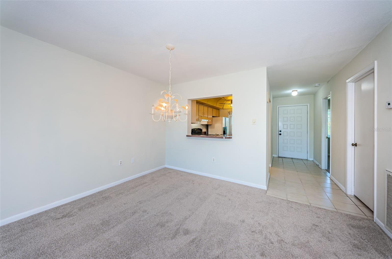
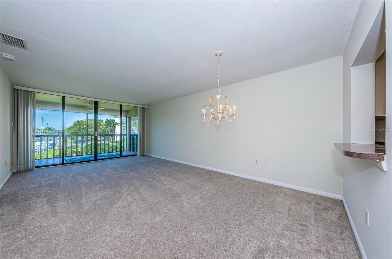
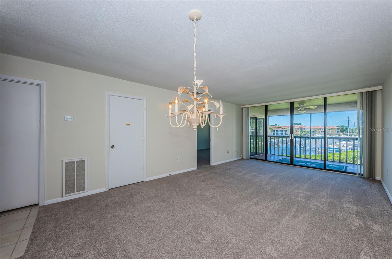
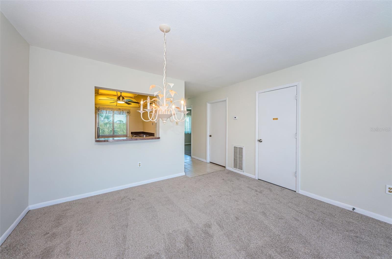

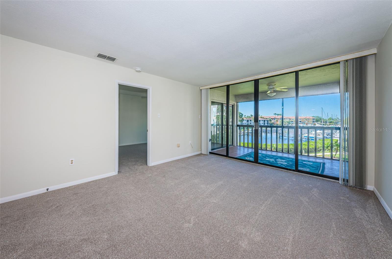
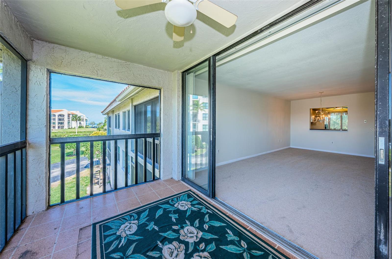
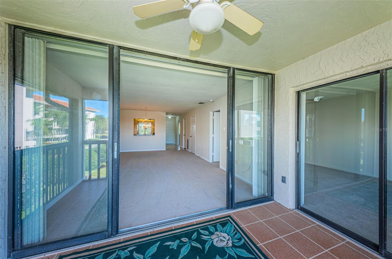
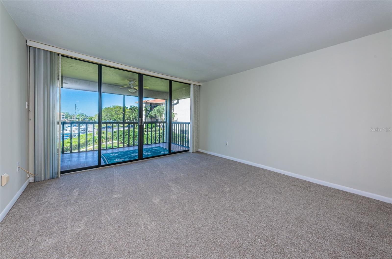
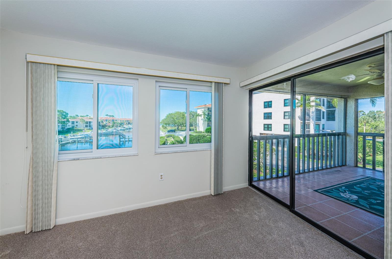
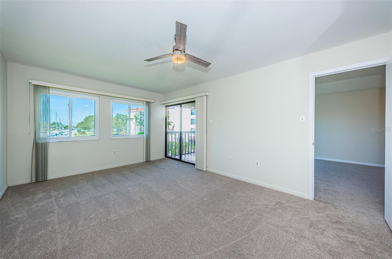
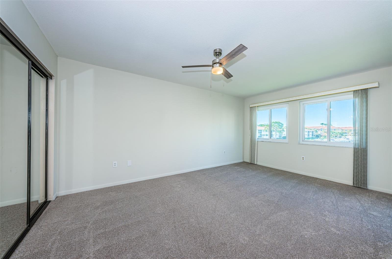
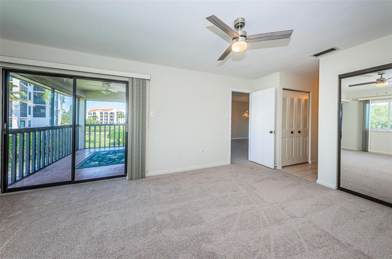
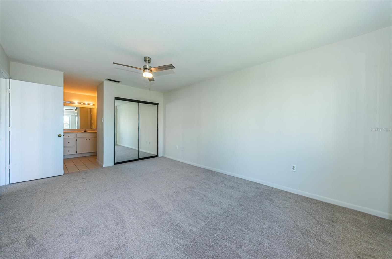
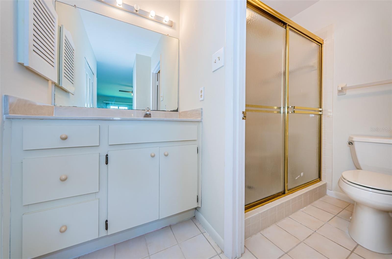
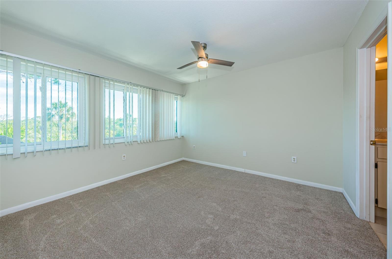
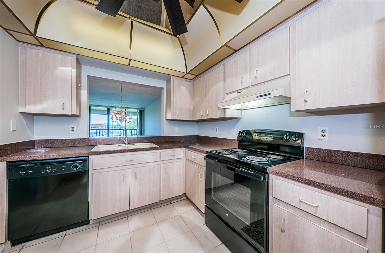
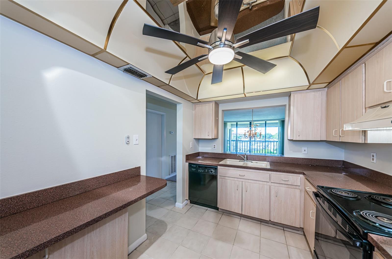
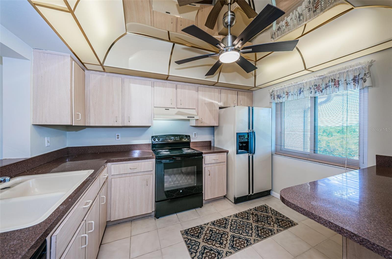
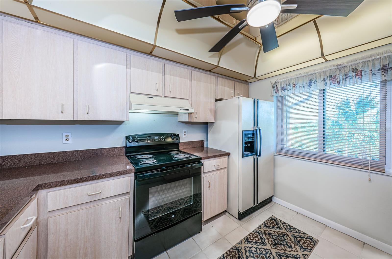
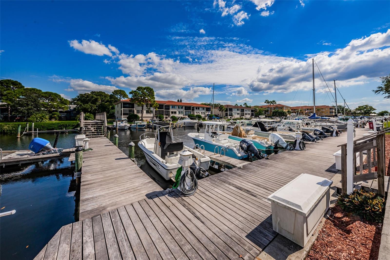
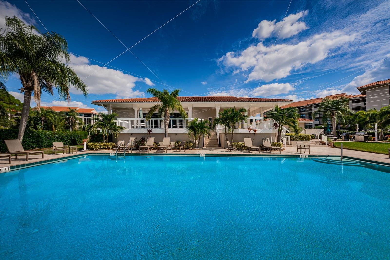
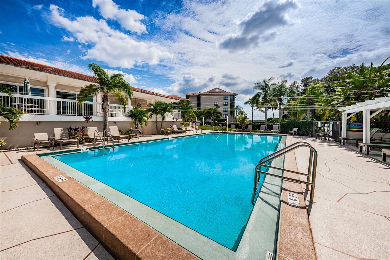
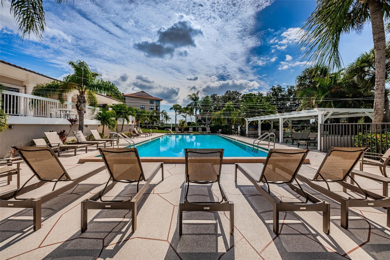
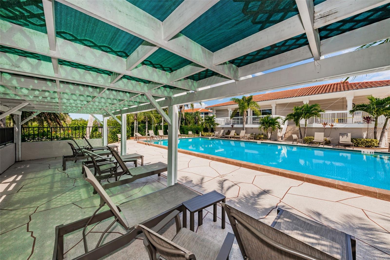
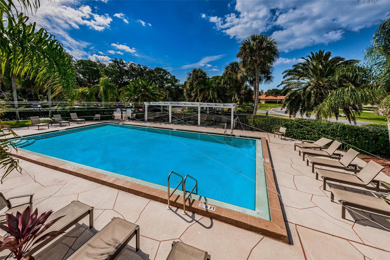
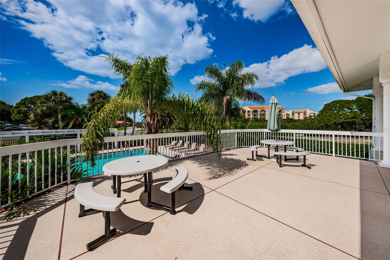
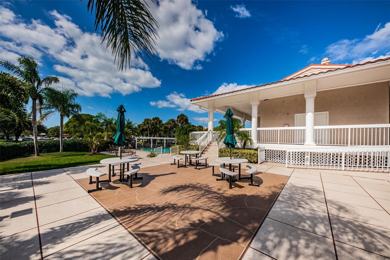
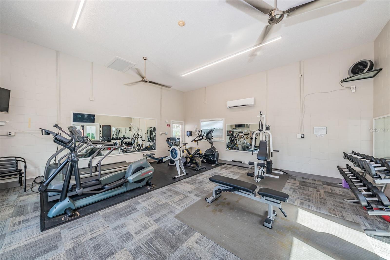
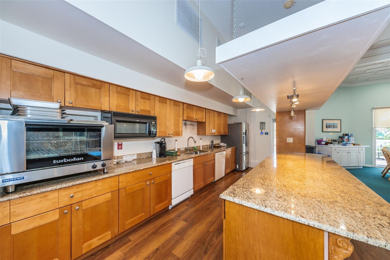
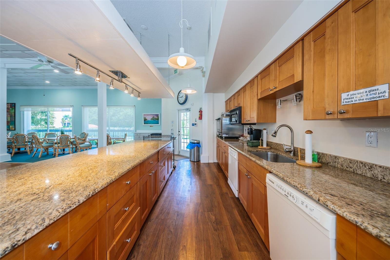
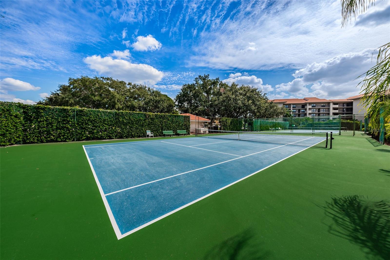
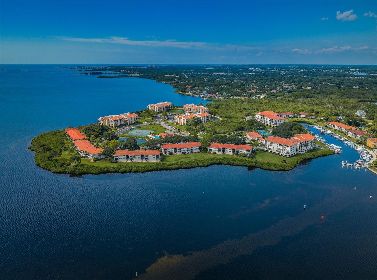
- MLS#: TB8370447 ( Residential )
- Street Address: 1805 Mariner Drive 52
- Viewed: 13
- Price: $325,000
- Price sqft: $305
- Waterfront: Yes
- Wateraccess: Yes
- Waterfront Type: Canal - Saltwater,Marina in Community
- Year Built: 1981
- Bldg sqft: 1065
- Bedrooms: 2
- Total Baths: 2
- Full Baths: 2
- Days On Market: 48
- Additional Information
- Geolocation: 28.1253 / -82.7799
- County: PINELLAS
- City: TARPON SPRINGS
- Zipcode: 34689
- Subdivision: Tarpon Cove Condo
- Building: Tarpon Cove Condo
- Elementary School: Sunset Hills Elementary PN
- Middle School: Tarpon Springs Middle PN
- High School: Tarpon Springs High PN
- Provided by: KELLER WILLIAMS REALTY- PALM H
- Contact: Katherine Congdon
- 727-772-0772

- DMCA Notice
-
DescriptionATTENTION BOATERS WATERFRONT LIVING AT ITS FINEST. Water views from every room, BOAT SLIPS AVAILABLE first come basis, deep channel to the Intracoastal and easy access to Honeymoon Island and minutes to the wide open Gulf and lots of recreation amenities. In addition to all the views and amenities, this fabulous 2 bedroom 2 bath split floor plan has upgrades! All new (2023) hurricane rated windows, new carpet (2022), freshly painted, all new ceiling fans, updated electrical system and popcorn ceilings removed. This beautiful community is a 24hr gate guarded enclave with 2 heated pools, spa, fitness center and clubhouse with lots of social activities, fishing pier, kayak launch, putting green and a boater's paradise with access to the Gulf at high or low tide. Located close to downtown Tarpon Springs and Palm Harbor with lots of great restaurants and shopping you're also near the Pinellas Trail as is Fred Howard Park, Sunset Park and Wall Springs Park. It's all right here for you to enjoy your best Florida lifestyle.
Property Location and Similar Properties
All
Similar
Features
Waterfront Description
- Canal - Saltwater
- Marina in Community
Appliances
- Dishwasher
- Disposal
- Dryer
- Electric Water Heater
- Microwave
- Range
- Refrigerator
- Washer
Association Amenities
- Cable TV
- Clubhouse
- Gated
- Maintenance
- Pool
Home Owners Association Fee
- 954.25
Home Owners Association Fee Includes
- Guard - 24 Hour
- Cable TV
- Escrow Reserves Fund
- Internet
- Maintenance Structure
- Maintenance Grounds
- Maintenance
- Pool
- Recreational Facilities
- Security
- Sewer
- Trash
- Water
Association Name
- Crystal Tedesco
Association Phone
- 727-934-1172
Carport Spaces
- 0.00
Close Date
- 0000-00-00
Cooling
- Central Air
Country
- US
Covered Spaces
- 0.00
Exterior Features
- Sidewalk
Flooring
- Carpet
- Tile
Garage Spaces
- 0.00
Heating
- Central
High School
- Tarpon Springs High-PN
Insurance Expense
- 0.00
Interior Features
- Ceiling Fans(s)
- Eat-in Kitchen
- Living Room/Dining Room Combo
- Split Bedroom
- Thermostat
Legal Description
- TARPON COVE CONDO PHASE 13 BLDG E
- UNIT 52
Levels
- One
Living Area
- 1065.00
Middle School
- Tarpon Springs Middle-PN
Area Major
- 34689 - Tarpon Springs
Net Operating Income
- 0.00
Occupant Type
- Tenant
Open Parking Spaces
- 0.00
Other Expense
- 0.00
Parcel Number
- 23-27-15-89790-005-0520
Parking Features
- Reserved
Pets Allowed
- Number Limit
Property Type
- Residential
Roof
- Shingle
School Elementary
- Sunset Hills Elementary-PN
Sewer
- Public Sewer
Tax Year
- 2024
Township
- 27
Unit Number
- 52
Utilities
- Cable Connected
- Electricity Connected
- Water Connected
View
- Water
Views
- 13
Water Source
- Public
Year Built
- 1981
Disclaimer: All information provided is deemed to be reliable but not guaranteed.
Listing Data ©2025 Greater Fort Lauderdale REALTORS®
Listings provided courtesy of The Hernando County Association of Realtors MLS.
Listing Data ©2025 REALTOR® Association of Citrus County
Listing Data ©2025 Royal Palm Coast Realtor® Association
The information provided by this website is for the personal, non-commercial use of consumers and may not be used for any purpose other than to identify prospective properties consumers may be interested in purchasing.Display of MLS data is usually deemed reliable but is NOT guaranteed accurate.
Datafeed Last updated on May 23, 2025 @ 12:00 am
©2006-2025 brokerIDXsites.com - https://brokerIDXsites.com
Sign Up Now for Free!X
Call Direct: Brokerage Office: Mobile: 352.585.0041
Registration Benefits:
- New Listings & Price Reduction Updates sent directly to your email
- Create Your Own Property Search saved for your return visit.
- "Like" Listings and Create a Favorites List
* NOTICE: By creating your free profile, you authorize us to send you periodic emails about new listings that match your saved searches and related real estate information.If you provide your telephone number, you are giving us permission to call you in response to this request, even if this phone number is in the State and/or National Do Not Call Registry.
Already have an account? Login to your account.

