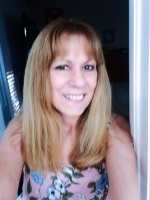
- Lori Ann Bugliaro P.A., REALTOR ®
- Tropic Shores Realty
- Helping My Clients Make the Right Move!
- Mobile: 352.585.0041
- Fax: 888.519.7102
- 352.585.0041
- loribugliaro.realtor@gmail.com
Contact Lori Ann Bugliaro P.A.
Schedule A Showing
Request more information
- Home
- Property Search
- Search results
- 4702 Cypress Serenity Drive, PLANT CITY, FL 33565
Property Photos
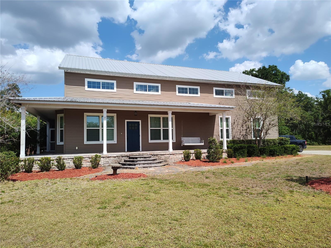

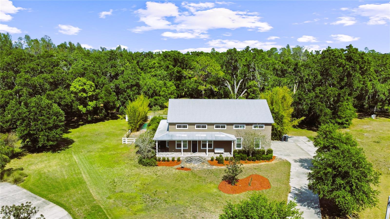
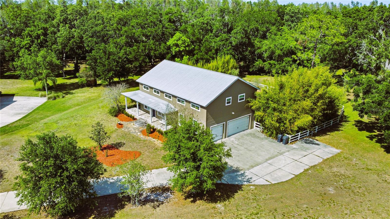
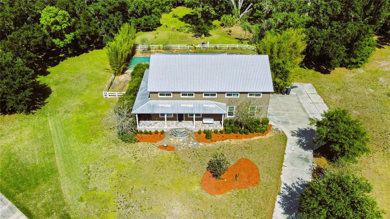
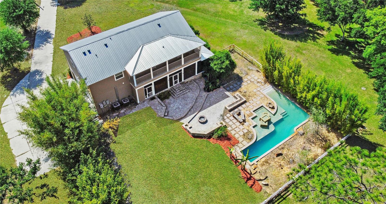
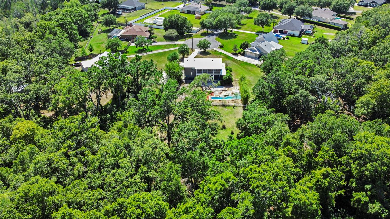
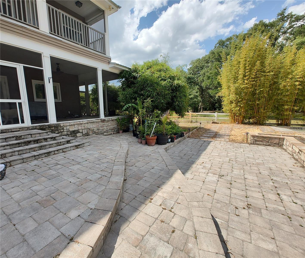
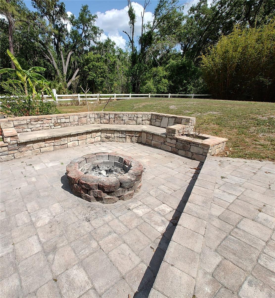
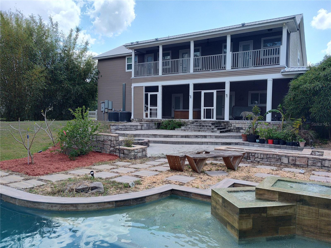
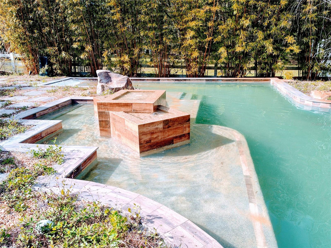
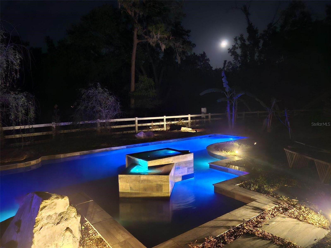
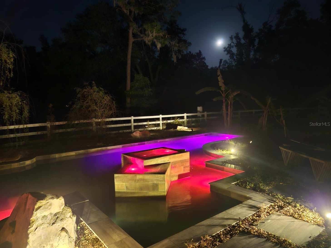
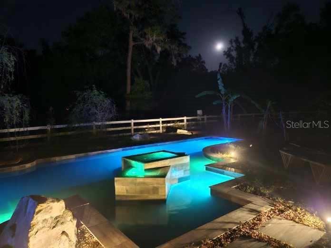
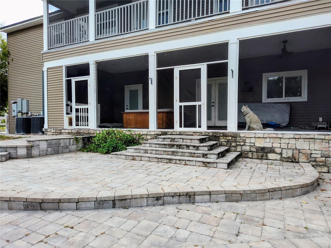
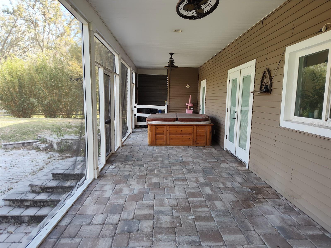
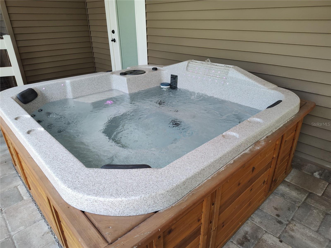
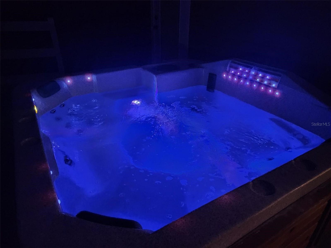
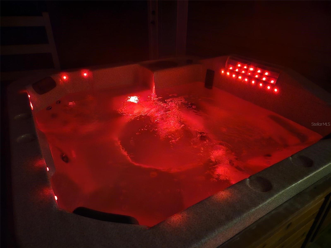
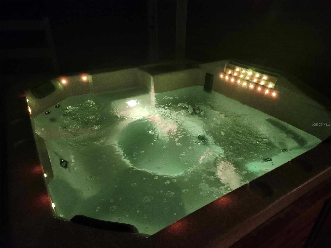
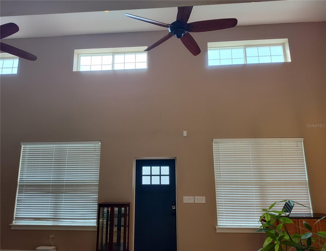
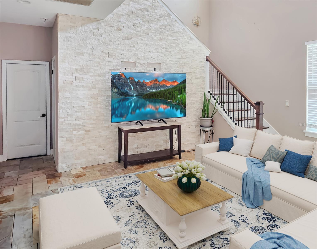
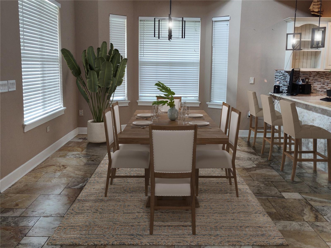
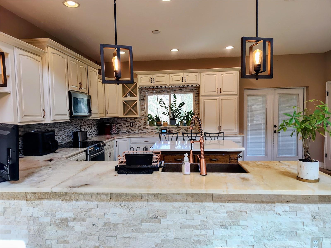
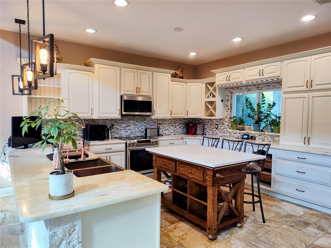
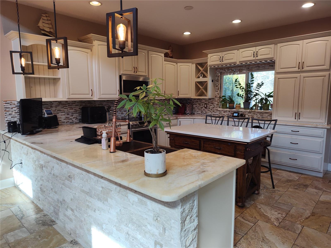
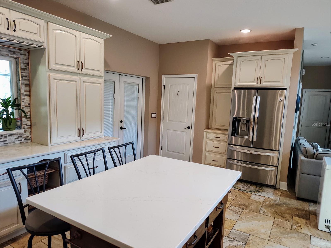
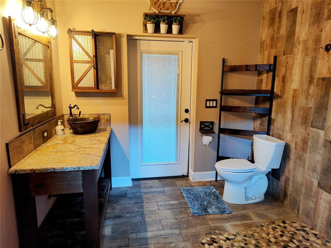
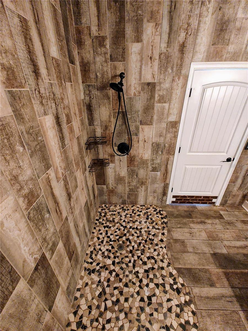
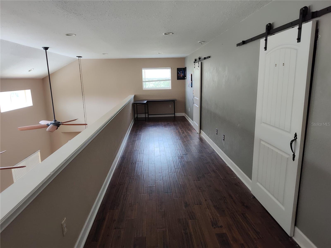
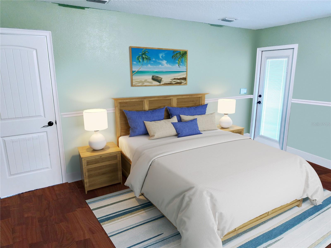
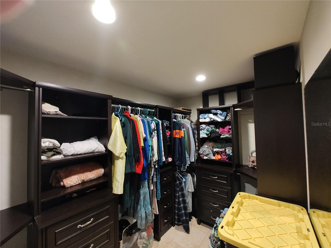
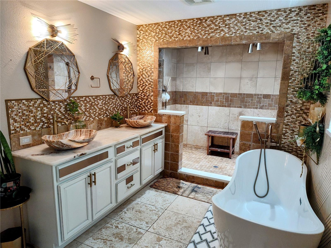
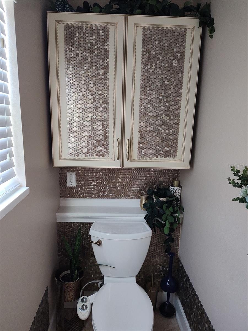
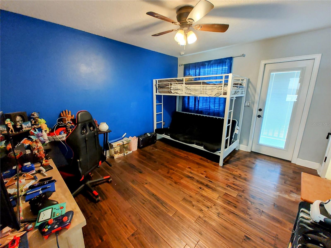
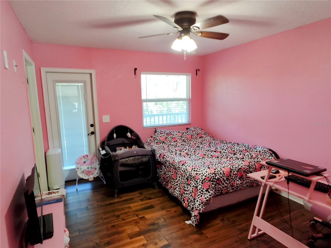
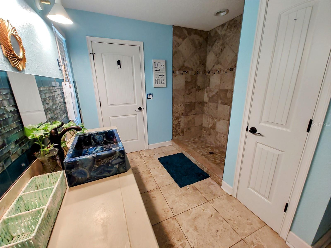
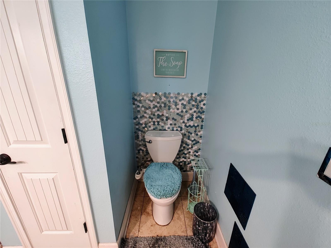
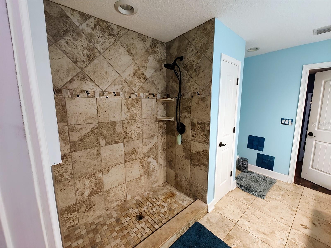
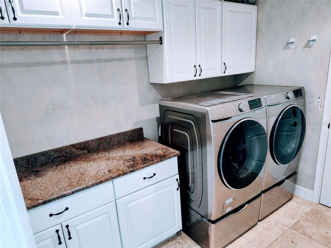
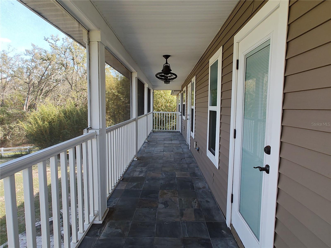
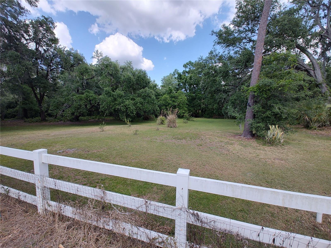
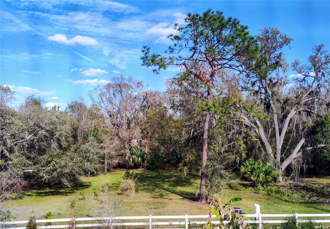
- MLS#: TB8371039 ( Residential )
- Street Address: 4702 Cypress Serenity Drive
- Viewed: 156
- Price: $699,900
- Price sqft: $164
- Waterfront: No
- Year Built: 2016
- Bldg sqft: 4266
- Bedrooms: 3
- Total Baths: 3
- Full Baths: 3
- Garage / Parking Spaces: 3
- Days On Market: 205
- Additional Information
- Geolocation: 28.0713 / -82.2186
- County: HILLSBOROUGH
- City: PLANT CITY
- Zipcode: 33565
- Subdivision: Cypress Reserve Ph 2
- Provided by: CHARLES RUTENBERG REALTY INC
- Contact: Barbara Barco
- 727-538-9200

- DMCA Notice
-
DescriptionOne or more photo(s) has been virtually staged. $50,000 PRICE REDUCTION. Welcome to your dream homean inviting, custom built retreat tucked away on a peaceful cul de sac in beautiful Plant City. Set on just under two acres and surrounded by nature, this updated and lovingly cared for home is the perfect mix of comfort, space, and quiet charm. Built by a skilled builder for his own family, every inch reflects quality craftsmanship and attention to detail. From the moment you arrive, the wraparound verandah welcomes you to kick back, relax, and take in the serene views of the oversized, conservation backed lot. Out back, the fenced yard feels like your own private resortwith a heated pool, custom lighting, cozy fire pit, and lots of space to entertain friends or simply unwind. Step inside to a bright, open floor plan where natural light pours in through transom windows and French doors. Soaring ceilings, travertine floors, and warm suede toned walls come together to create a space thats both elegant and easygoing. The kitchen is a chefs delight, with almond toned cabinets, granite countertops, and a stunning tile backsplash. Downstairs, the full bathroom is not just stylishits practical too. With direct access to the pool, its the perfect setup for guests and swimmers alike. Upstairs, hand scraped Acacia hardwood floors run down the hall to all three bedrooms. Two of the bedrooms are connected by a Jack and Jill bathroom. The master suite is a relaxing escape, complete with a custom walk in closet and a spa like bathroom featuring granite countertops, dual golden glass vessel sinks, and a massive 5'x9' walk in shower with dual heads and individual controls. All of the bedrooms have access to a screened second floor balcony with peaceful views of the conservation area. Youll love the charming barn doors along the hallway! Youll also find a spacious upstairs laundry room with plenty of room to fold and sort, plus access to a large storage space above the garagegreat for holiday decorations or anything you need close at hand. With dual AC zones and individual thermostats for each upstairs room, everyone stays comfortable year round. If you love your cars or gadgets, the three car garage is a real treat. It has room for a lifted truck or SUV and includes two EV charging outlets.
Property Location and Similar Properties
All
Similar
Features
Appliances
- Dishwasher
- Dryer
- Range
- Refrigerator
- Washer
Home Owners Association Fee
- 46.00
Association Name
- Cypress Reserve Homeowners Association
Carport Spaces
- 0.00
Close Date
- 0000-00-00
Cooling
- Central Air
Country
- US
Covered Spaces
- 0.00
Exterior Features
- Other
Flooring
- Ceramic Tile
- Hardwood
- Travertine
- Wood
Garage Spaces
- 3.00
Heating
- Heat Pump
Insurance Expense
- 0.00
Interior Features
- Ceiling Fans(s)
- High Ceilings
- Living Room/Dining Room Combo
- Open Floorplan
- PrimaryBedroom Upstairs
- Stone Counters
- Walk-In Closet(s)
- Window Treatments
Legal Description
- CYPRESS RESERVE PHASE 2 LOT 32 AND UNDIV 1/35 INT IN RD
Levels
- Two
Living Area
- 2456.00
Lot Features
- In County
Area Major
- 33565 - Plant City
Net Operating Income
- 0.00
Occupant Type
- Owner
Open Parking Spaces
- 0.00
Other Expense
- 0.00
Parcel Number
- U-04-28-21-5LM-000000-00032.0
Pets Allowed
- Cats OK
- Dogs OK
Pool Features
- Heated
- In Ground
- Lighting
- Salt Water
Property Type
- Residential
Roof
- Metal
Sewer
- Septic Tank
Tax Year
- 2024
Township
- 28
Utilities
- Cable Connected
- Electricity Connected
Views
- 156
Virtual Tour Url
- https://www.propertypanorama.com/instaview/stellar/TB8371039
Water Source
- Well
Year Built
- 2016
Zoning Code
- PD
Disclaimer: All information provided is deemed to be reliable but not guaranteed.
Listing Data ©2025 Greater Fort Lauderdale REALTORS®
Listings provided courtesy of The Hernando County Association of Realtors MLS.
Listing Data ©2025 REALTOR® Association of Citrus County
Listing Data ©2025 Royal Palm Coast Realtor® Association
The information provided by this website is for the personal, non-commercial use of consumers and may not be used for any purpose other than to identify prospective properties consumers may be interested in purchasing.Display of MLS data is usually deemed reliable but is NOT guaranteed accurate.
Datafeed Last updated on November 6, 2025 @ 12:00 am
©2006-2025 brokerIDXsites.com - https://brokerIDXsites.com
Sign Up Now for Free!X
Call Direct: Brokerage Office: Mobile: 352.585.0041
Registration Benefits:
- New Listings & Price Reduction Updates sent directly to your email
- Create Your Own Property Search saved for your return visit.
- "Like" Listings and Create a Favorites List
* NOTICE: By creating your free profile, you authorize us to send you periodic emails about new listings that match your saved searches and related real estate information.If you provide your telephone number, you are giving us permission to call you in response to this request, even if this phone number is in the State and/or National Do Not Call Registry.
Already have an account? Login to your account.

