
- Lori Ann Bugliaro P.A., REALTOR ®
- Tropic Shores Realty
- Helping My Clients Make the Right Move!
- Mobile: 352.585.0041
- Fax: 888.519.7102
- 352.585.0041
- loribugliaro.realtor@gmail.com
Contact Lori Ann Bugliaro P.A.
Schedule A Showing
Request more information
- Home
- Property Search
- Search results
- 4306 Bayside Village Drive 104, TAMPA, FL 33615
Property Photos
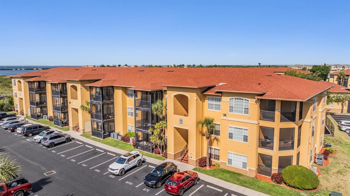

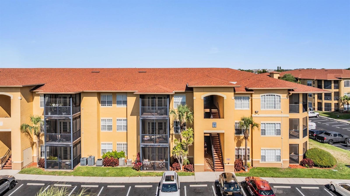
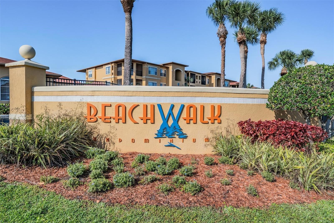
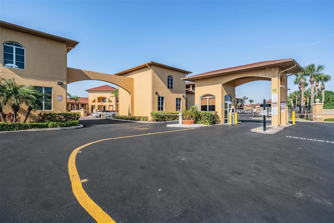
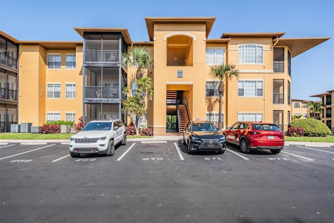
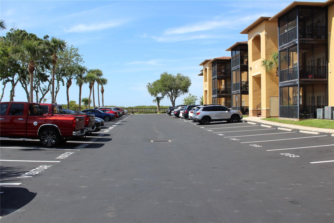
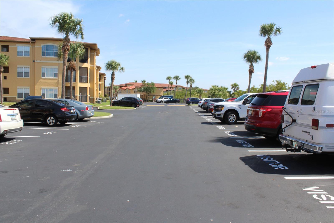
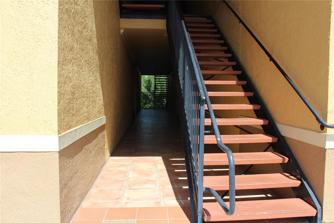
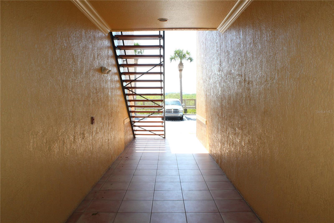
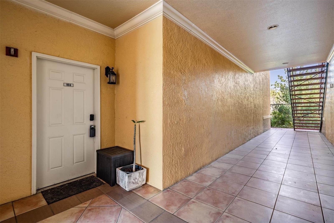
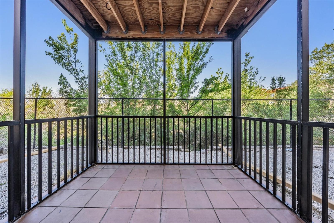
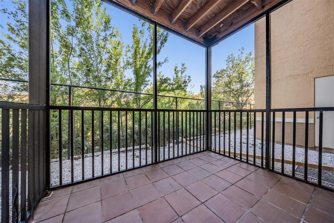
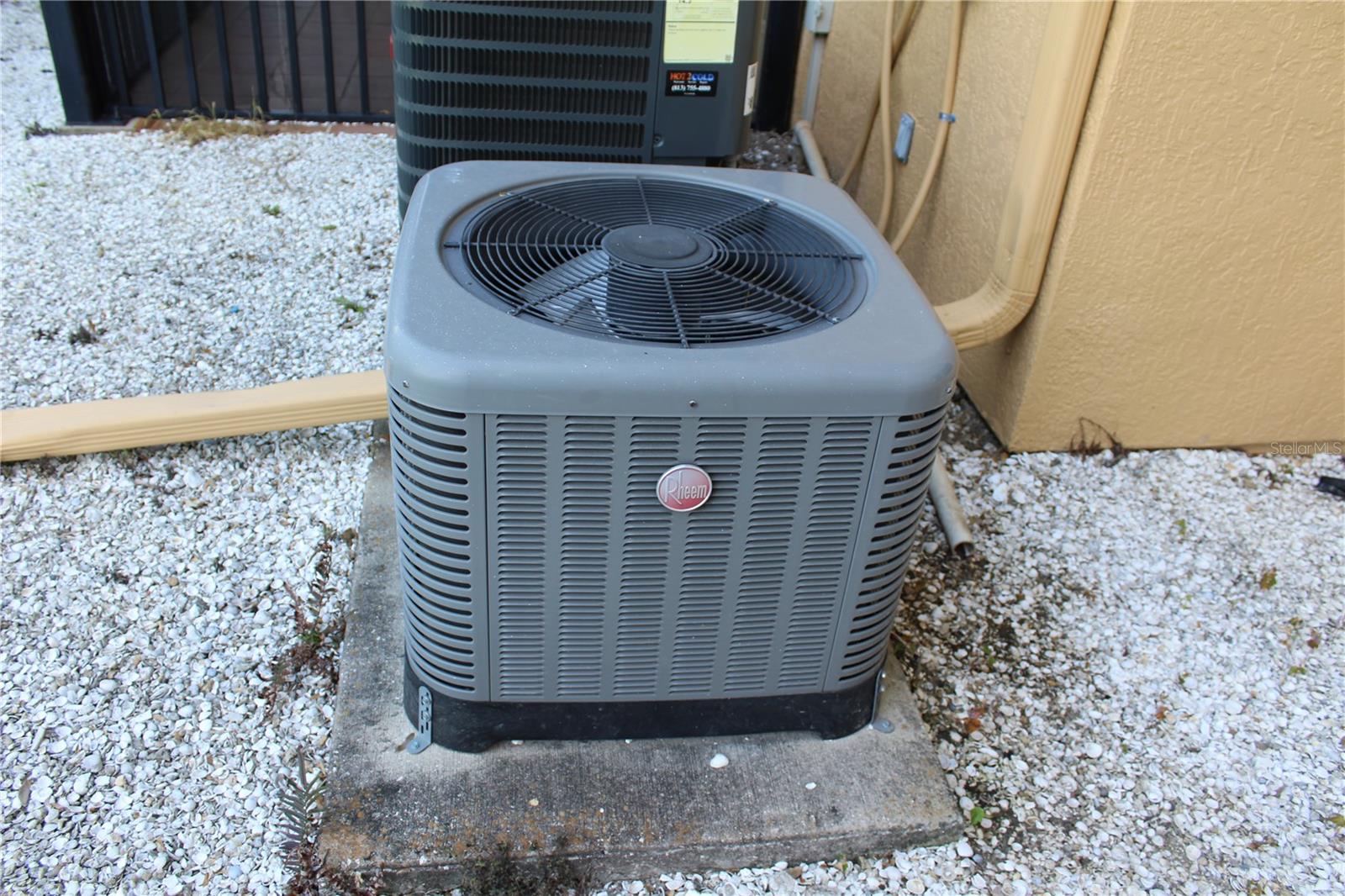

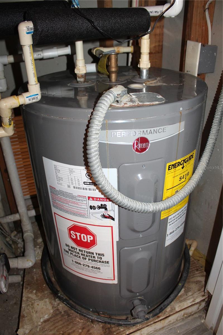
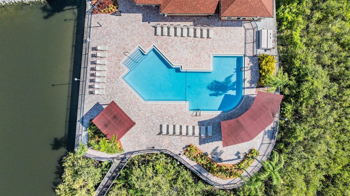
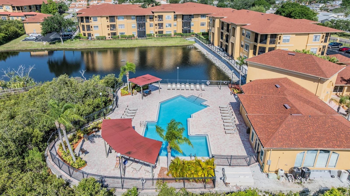
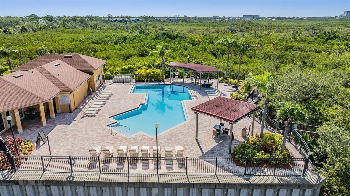
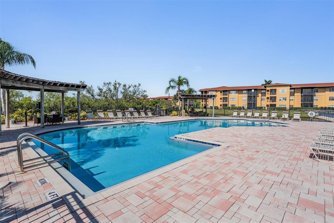
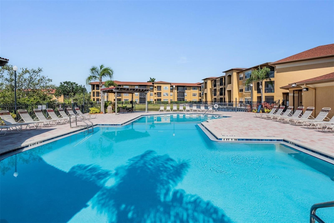
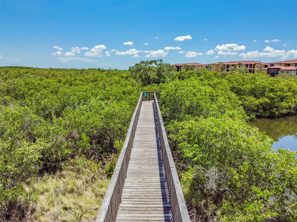
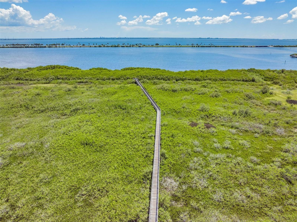
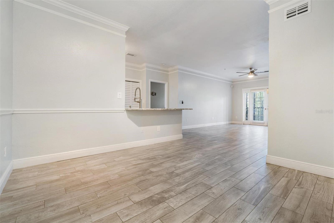

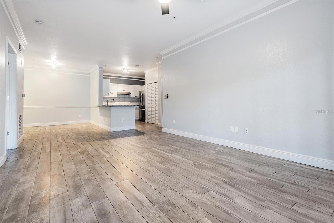
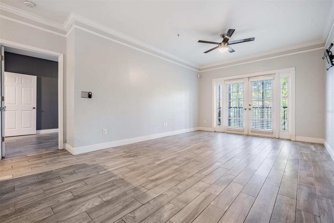
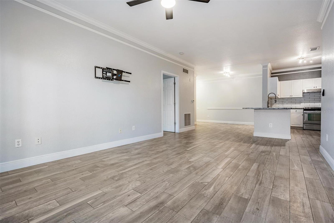
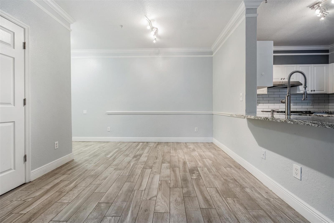
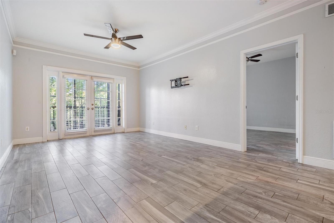
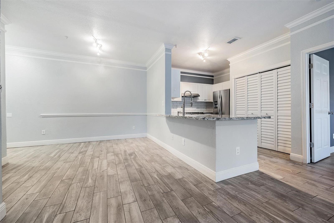
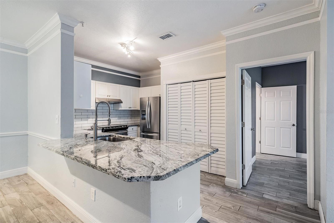
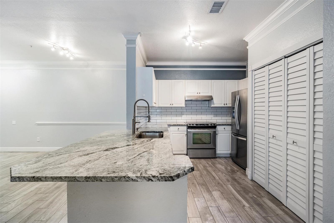
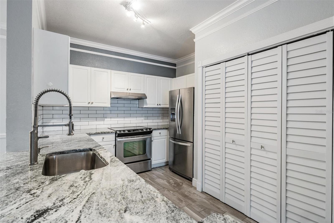
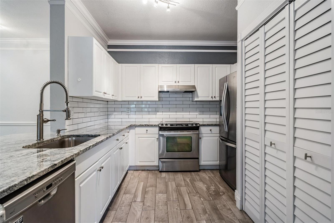
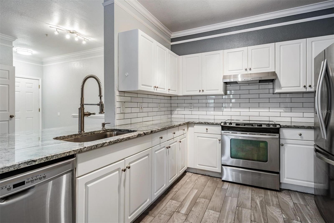
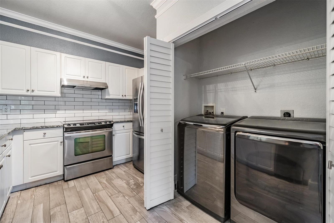
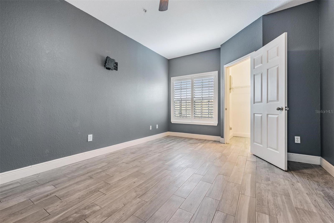


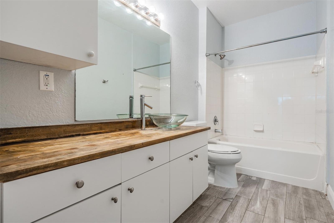
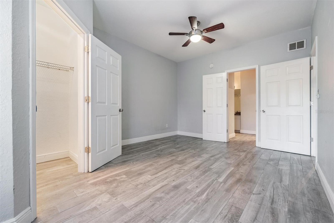
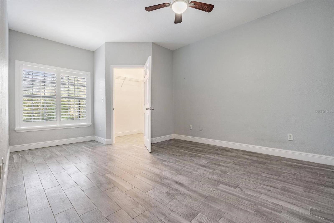
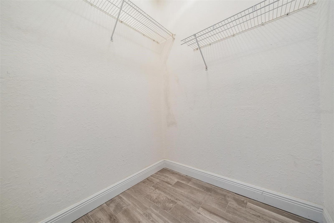
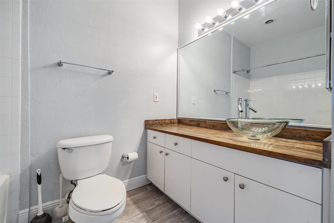
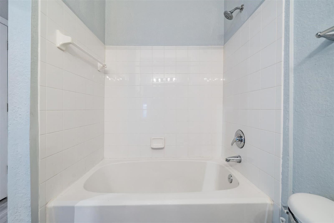
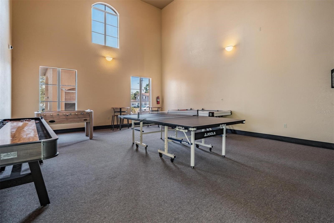
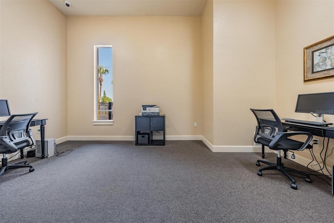
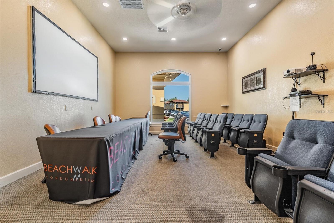
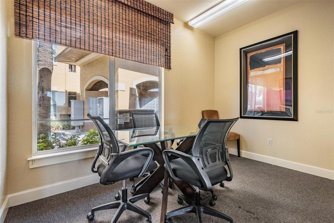
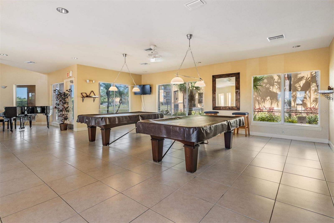
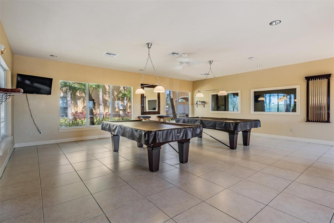
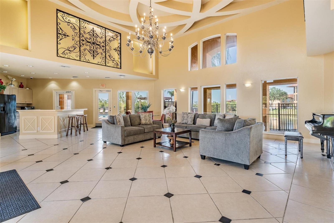
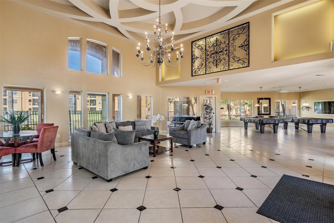
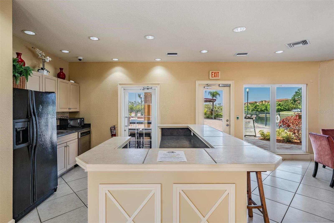
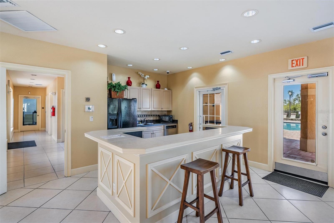
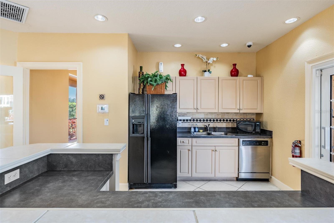
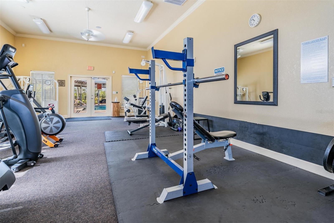
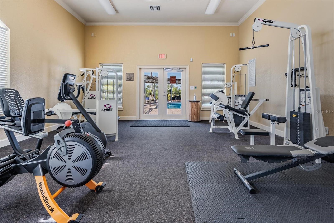
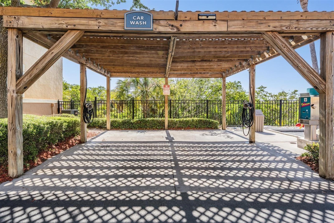
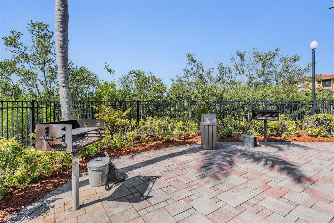
- MLS#: TB8372571 ( Residential )
- Street Address: 4306 Bayside Village Drive 104
- Viewed: 10
- Price: $247,900
- Price sqft: $200
- Waterfront: No
- Year Built: 2000
- Bldg sqft: 1239
- Bedrooms: 2
- Total Baths: 2
- Full Baths: 2
- Days On Market: 28
- Additional Information
- Geolocation: 27.9795 / -82.5772
- County: HILLSBOROUGH
- City: TAMPA
- Zipcode: 33615
- Subdivision: Beachwalk Condo
- Building: Beachwalk Condo
- Elementary School: Bay Crest HB
- Middle School: Webb HB
- High School: Alonso HB
- Provided by: FUTURE HOME REALTY INC
- Contact: Michael Rossi
- 813-855-4982

- DMCA Notice
-
DescriptionWelcome to your turnkey coastal retreat in the highly sought after gated community of Beachwalk Condos! This beautifully updated 2 bedroom, 2 bath ground floor unit boasts 1,140 sq ft of open concept living space with luxury tile flooring, fresh paint, and modern finishes throughout. The spacious kitchen features new granite countertops, a sleek backsplash, and stainless steel appliancesperfect for entertaining or everyday living. Enjoy a split bedroom layout with two large ensuite baths and generous closet space, ideal for privacy or a roommate setup. Step out onto your private covered patio and take in serene courtyard views, just steps from the communitys famous boardwalk through the mangroves. Additional highlights include in unit laundry, assigned parking, and resort style amenities: clubhouse, fitness center, pool, billiards room, and 24/7 security. Located minutes from Tampa International Airport, downtown Tampa, shopping, and beachesthis condo offers both convenience and lifestyle. Whether you're a first time buyer, investor, or looking for a low maintenance second home, this property checks every box.
Property Location and Similar Properties
All
Similar
Features
Appliances
- Built-In Oven
- Cooktop
- Dishwasher
- Disposal
- Dryer
- Electric Water Heater
- Ice Maker
- Microwave
- Range
- Refrigerator
- Washer
Association Amenities
- Fitness Center
- Gated
- Recreation Facilities
- Security
Home Owners Association Fee
- 0.00
Home Owners Association Fee Includes
- Cable TV
- Pool
- Escrow Reserves Fund
- Insurance
- Maintenance Structure
- Maintenance Grounds
- Maintenance
- Management
- Pest Control
- Private Road
- Recreational Facilities
- Security
- Sewer
- Trash
- Water
Association Name
- MISTY GORDAN
Association Phone
- 813-884-7755
Carport Spaces
- 0.00
Close Date
- 0000-00-00
Cooling
- Central Air
Country
- US
Covered Spaces
- 0.00
Exterior Features
- French Doors
Fencing
- Fenced
Flooring
- Ceramic Tile
Garage Spaces
- 0.00
Heating
- Central
- Heat Pump
High School
- Alonso-HB
Insurance Expense
- 0.00
Interior Features
- Ceiling Fans(s)
- Crown Molding
- Walk-In Closet(s)
Legal Description
- BEACHWALK CONDOMINIUM UNIT 06-104 BLDG 5 AND AN UNDIV INT IN COMMON ELEM
Levels
- One
Living Area
- 1140.00
Lot Features
- Conservation Area
- In County
Middle School
- Webb-HB
Area Major
- 33615 - Tampa / Town and Country
Net Operating Income
- 0.00
Occupant Type
- Vacant
Open Parking Spaces
- 0.00
Other Expense
- 0.00
Parcel Number
- U-11-29-17-82W-000005-06104.0
Parking Features
- Assigned
- Guest
- None
Pets Allowed
- Cats OK
- Dogs OK
- Number Limit
- Size Limit
Possession
- Close Of Escrow
Property Type
- Residential
Roof
- Tile
School Elementary
- Bay Crest-HB
Sewer
- Public Sewer
Tax Year
- 2024
Township
- 29
Unit Number
- 104
Utilities
- Electricity Connected
- Public
Views
- 10
Virtual Tour Url
- https://www.propertypanorama.com/instaview/stellar/TB8372571
Water Source
- Public
Year Built
- 2000
Zoning Code
- PD-H
Disclaimer: All information provided is deemed to be reliable but not guaranteed.
Listing Data ©2025 Greater Fort Lauderdale REALTORS®
Listings provided courtesy of The Hernando County Association of Realtors MLS.
Listing Data ©2025 REALTOR® Association of Citrus County
Listing Data ©2025 Royal Palm Coast Realtor® Association
The information provided by this website is for the personal, non-commercial use of consumers and may not be used for any purpose other than to identify prospective properties consumers may be interested in purchasing.Display of MLS data is usually deemed reliable but is NOT guaranteed accurate.
Datafeed Last updated on May 23, 2025 @ 12:00 am
©2006-2025 brokerIDXsites.com - https://brokerIDXsites.com
Sign Up Now for Free!X
Call Direct: Brokerage Office: Mobile: 352.585.0041
Registration Benefits:
- New Listings & Price Reduction Updates sent directly to your email
- Create Your Own Property Search saved for your return visit.
- "Like" Listings and Create a Favorites List
* NOTICE: By creating your free profile, you authorize us to send you periodic emails about new listings that match your saved searches and related real estate information.If you provide your telephone number, you are giving us permission to call you in response to this request, even if this phone number is in the State and/or National Do Not Call Registry.
Already have an account? Login to your account.

