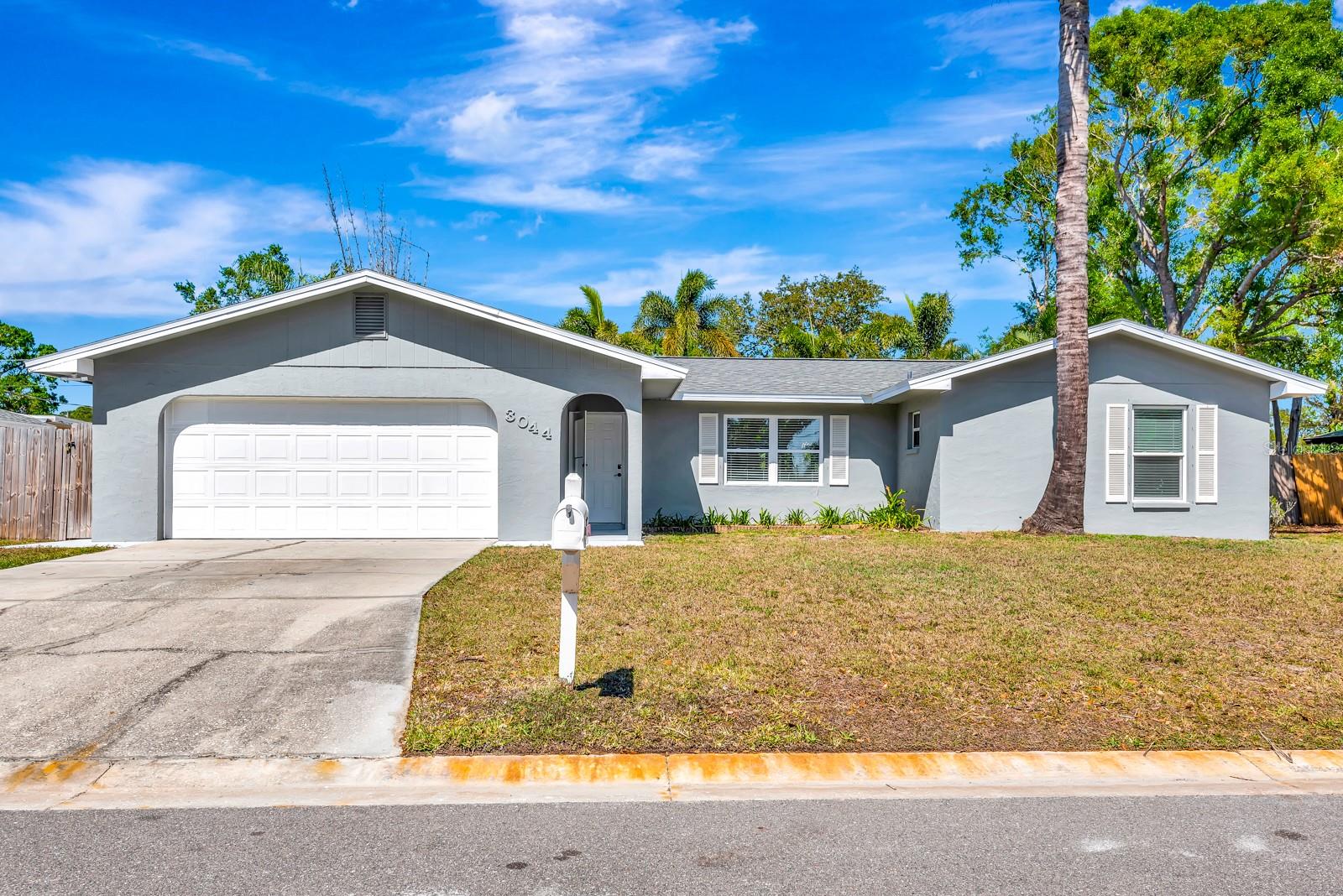
- Lori Ann Bugliaro P.A., REALTOR ®
- Tropic Shores Realty
- Helping My Clients Make the Right Move!
- Mobile: 352.585.0041
- Fax: 888.519.7102
- 352.585.0041
- loribugliaro.realtor@gmail.com
Contact Lori Ann Bugliaro P.A.
Schedule A Showing
Request more information
- Home
- Property Search
- Search results
- 3044 Golden Rain Drive, SARASOTA, FL 34232
Property Photos
































- MLS#: TB8375509 ( Residential )
- Street Address: 3044 Golden Rain Drive
- Viewed: 127
- Price: $515,000
- Price sqft: $194
- Waterfront: No
- Year Built: 1979
- Bldg sqft: 2650
- Bedrooms: 4
- Total Baths: 2
- Full Baths: 2
- Garage / Parking Spaces: 2
- Days On Market: 78
- Additional Information
- Geolocation: 27.3056 / -82.4692
- County: SARASOTA
- City: SARASOTA
- Zipcode: 34232
- Subdivision: Brentwood Estates
- Elementary School: Brentwood Elementary
- Middle School: McIntosh Middle
- High School: Sarasota High
- Provided by: CHARLES RUTENBERG REALTY INC
- Contact: Marian Kozak
- 727-538-9200

- DMCA Notice
-
DescriptionThe price for listing has just been adjusted to $515,000. Turnkey luxury vacation rental business fully furnished rare investment opportunity welcome to your perfect luxury vacation home and income producing rental! This spacious 4br/2ba retreat is just 15 minutes from downtown sarasota and 20 minutes to siesta key & lido beach, offering a premium guest experience with everything needed. Property highlights: 4 bedrooms | 2 bathrooms | heated pool & spa oversized patio with outdoor dining, fire pit & lounge chairs fully equipped kitchen with modern appliances super fast wi fi + 3 smart tvs bed setup: 1 king, 2 queens, 2 singles, 2 reclining sofa beds luxury bedding & stylish dcor professionally cleaned & maintained prime location: 15 min to siesta key & lido beach 15 min to downtown sarasota 5 min to local golf course 15 min to sarasota bradenton airport close to utc mall, top restaurants, and shopping vacation rental business features: fully furnished & professionally designed smart home features management and systems transfer available whether youre an investor, snowbird, or looking for a second home that generates passive income, this property offers the best of florida living with the financial upside of a proven rental business. Schedule a private showing or request rental income reports today.
Property Location and Similar Properties
All
Similar
Features
Appliances
- Built-In Oven
- Cooktop
- Dishwasher
- Disposal
- Dryer
- Electric Water Heater
- Microwave
- Refrigerator
- Washer
Home Owners Association Fee
- 0.00
Carport Spaces
- 0.00
Close Date
- 0000-00-00
Cooling
- Central Air
Country
- US
Covered Spaces
- 0.00
Exterior Features
- French Doors
- Lighting
- Outdoor Grill
- Private Mailbox
Flooring
- Ceramic Tile
- Luxury Vinyl
Garage Spaces
- 2.00
Heating
- Central
- Electric
High School
- Sarasota High
Insurance Expense
- 0.00
Interior Features
- Ceiling Fans(s)
- Eat-in Kitchen
- Open Floorplan
- Thermostat
Legal Description
- LOT 454 BRENTWOOD ESTATES UNIT 4
Levels
- One
Living Area
- 1546.00
Middle School
- McIntosh Middle
Area Major
- 34232 - Sarasota/Fruitville
Net Operating Income
- 0.00
Occupant Type
- Tenant
Open Parking Spaces
- 0.00
Other Expense
- 0.00
Parcel Number
- 0063070068
Pets Allowed
- Cats OK
- Dogs OK
Pool Features
- In Ground
Possession
- Close Of Escrow
Property Type
- Residential
Roof
- Shingle
School Elementary
- Brentwood Elementary
Sewer
- Public Sewer
Tax Year
- 2024
Township
- 36
Utilities
- Cable Available
- Electricity Connected
- Phone Available
- Public
- Sewer Connected
- Water Connected
Views
- 127
Virtual Tour Url
- https://www.propertypanorama.com/instaview/stellar/TB8375509
Water Source
- Public
Year Built
- 1979
Zoning Code
- RSF3
Disclaimer: All information provided is deemed to be reliable but not guaranteed.
Listing Data ©2025 Greater Fort Lauderdale REALTORS®
Listings provided courtesy of The Hernando County Association of Realtors MLS.
Listing Data ©2025 REALTOR® Association of Citrus County
Listing Data ©2025 Royal Palm Coast Realtor® Association
The information provided by this website is for the personal, non-commercial use of consumers and may not be used for any purpose other than to identify prospective properties consumers may be interested in purchasing.Display of MLS data is usually deemed reliable but is NOT guaranteed accurate.
Datafeed Last updated on July 4, 2025 @ 12:00 am
©2006-2025 brokerIDXsites.com - https://brokerIDXsites.com
Sign Up Now for Free!X
Call Direct: Brokerage Office: Mobile: 352.585.0041
Registration Benefits:
- New Listings & Price Reduction Updates sent directly to your email
- Create Your Own Property Search saved for your return visit.
- "Like" Listings and Create a Favorites List
* NOTICE: By creating your free profile, you authorize us to send you periodic emails about new listings that match your saved searches and related real estate information.If you provide your telephone number, you are giving us permission to call you in response to this request, even if this phone number is in the State and/or National Do Not Call Registry.
Already have an account? Login to your account.

