
- Lori Ann Bugliaro P.A., REALTOR ®
- Tropic Shores Realty
- Helping My Clients Make the Right Move!
- Mobile: 352.585.0041
- Fax: 888.519.7102
- 352.585.0041
- loribugliaro.realtor@gmail.com
Contact Lori Ann Bugliaro P.A.
Schedule A Showing
Request more information
- Home
- Property Search
- Search results
- 7 Elgin Place 510, DUNEDIN, FL 34698
Property Photos
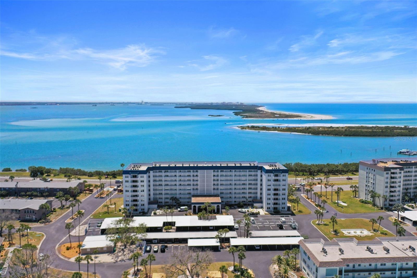

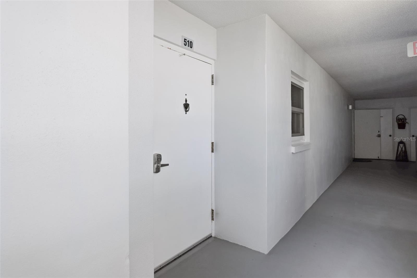
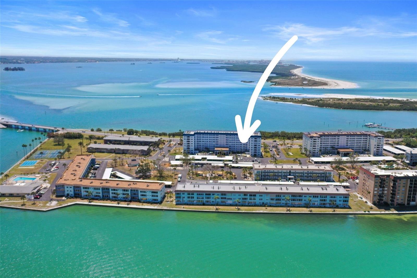
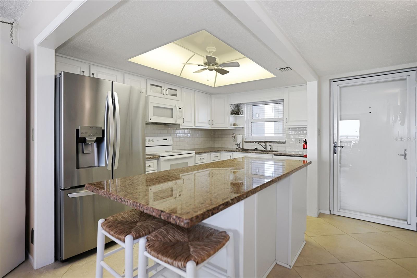
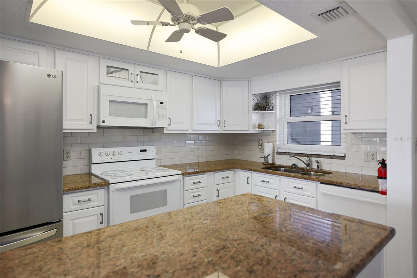
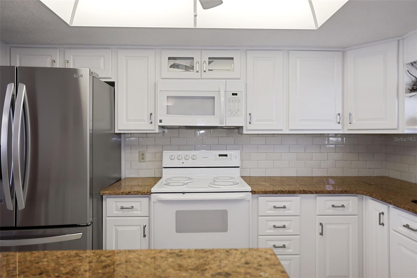
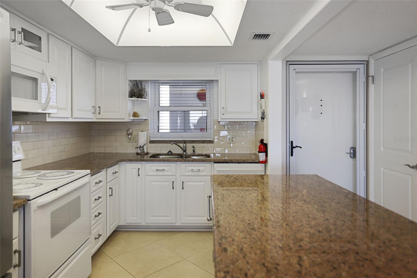
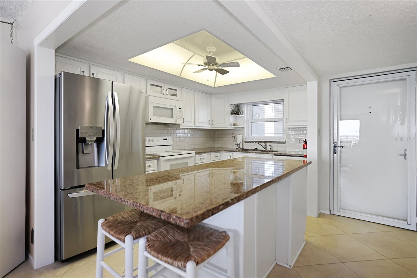
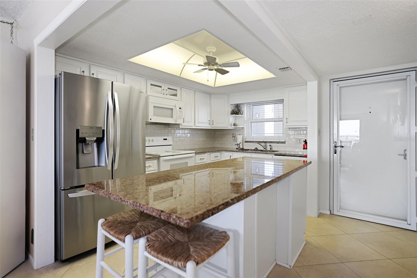
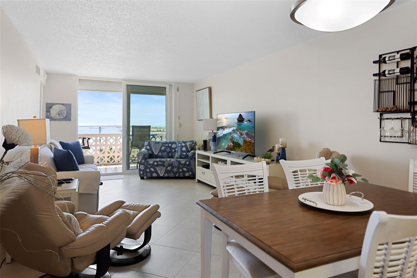
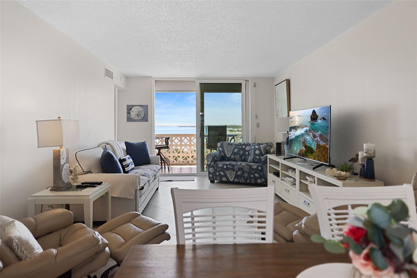
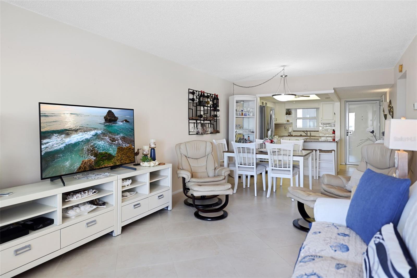
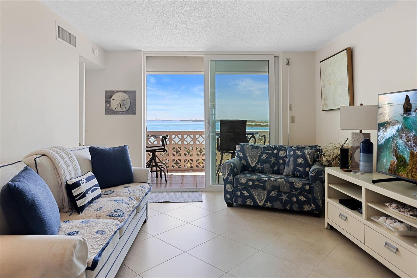
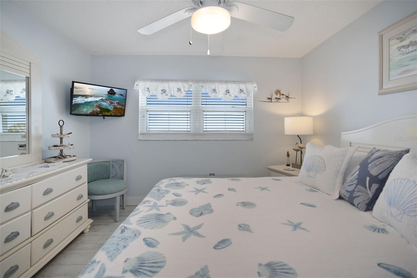
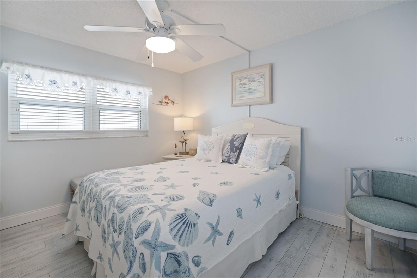
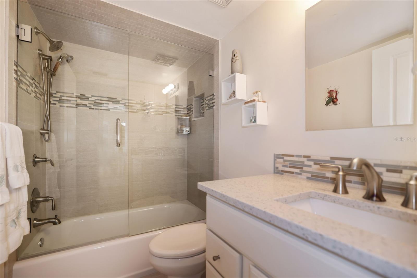
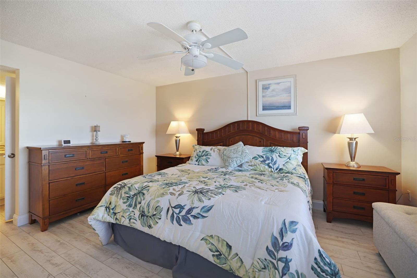
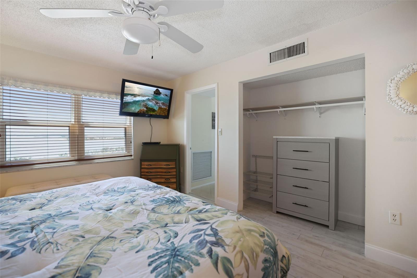
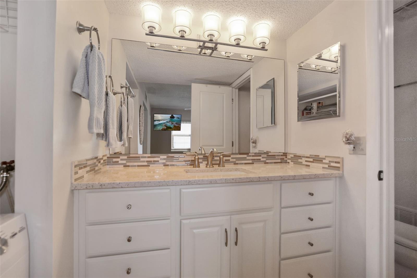
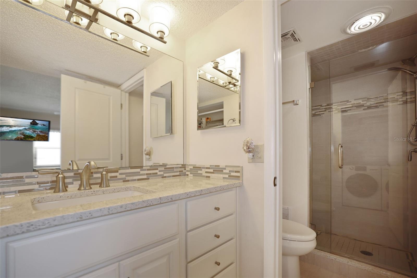
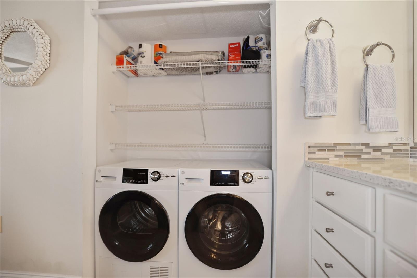
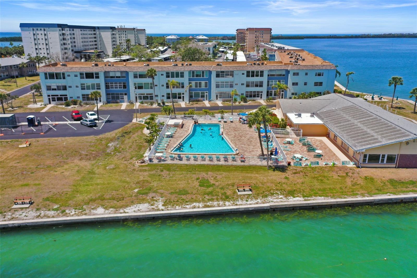
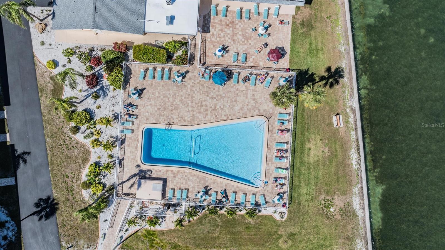
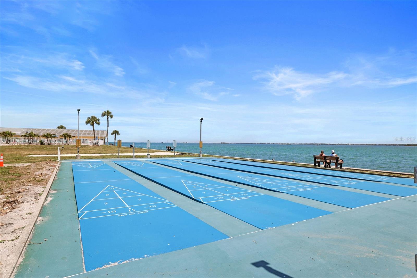

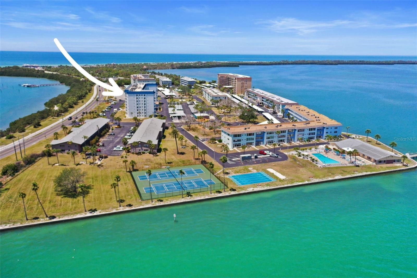
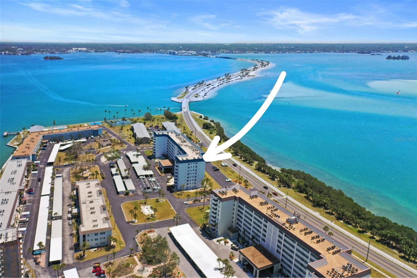
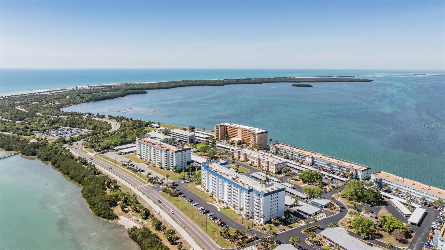
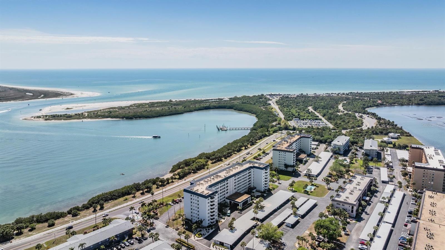
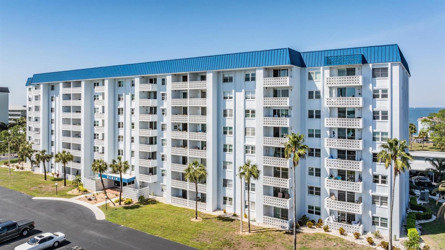
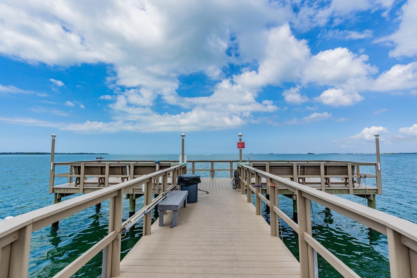
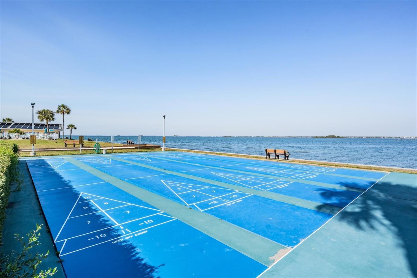
- MLS#: TB8376493 ( Residential )
- Street Address: 7 Elgin Place 510
- Viewed: 16
- Price: $399,000
- Price sqft: $409
- Waterfront: Yes
- Wateraccess: Yes
- Waterfront Type: Gulf/Ocean to Bay,Intracoastal Waterway
- Year Built: 1972
- Bldg sqft: 975
- Bedrooms: 2
- Total Baths: 2
- Full Baths: 2
- Garage / Parking Spaces: 1
- Days On Market: 34
- Additional Information
- Geolocation: 28.0606 / -82.8144
- County: PINELLAS
- City: DUNEDIN
- Zipcode: 34698
- Subdivision: Royal Stewart Arms
- Building: Royal Stewart Arms
- Provided by: CHARLES RUTENBERG REALTY INC
- Contact: Rita French
- 727-538-9200

- DMCA Notice
-
DescriptionParadise awaits you! Beautiful turn key 5th floor condo, in the highly sought after Royal Stewart Arms Community boasts exquisite balcony views. Enjoy your morning coffee, while watching a peaceful sunrise, or your afternoon cocktail with breath taking sunsets of St, Joesph Sound, Caladesi Island, and Honeymoon Island. Perfect location on the Dunedin causeway, and Steps away from Honeymoon Island Beach. Beautiful updated Kitchen, updated baths, new bedroom flooring. In unit washer and Dryer. Relax by the pool overlooking St. Joesph bay while watching the dolphins swimming around. Pickle Ball, Tennis, Shuffle Board, and much more! Club house offers a fitness center, and billiards room, Ping Pong and more! The social calendar is always full of activities. The quaint Down town Dunedin is full of restaurants, Shops, festivals, and Breweries. If you your dream is to live in Paradise call me for your private showing today!
Property Location and Similar Properties
All
Similar
Features
Waterfront Description
- Gulf/Ocean to Bay
- Intracoastal Waterway
Appliances
- Dishwasher
- Disposal
- Dryer
- Electric Water Heater
- Microwave
- Range
- Refrigerator
- Washer
Home Owners Association Fee
- 0.00
Home Owners Association Fee Includes
- Cable TV
- Common Area Taxes
- Pool
- Internet
- Maintenance Structure
- Maintenance Grounds
- Management
- Recreational Facilities
- Sewer
- Trash
- Water
Association Name
- Jayne Abson
Association Phone
- 727-733-3151
Carport Spaces
- 1.00
Close Date
- 0000-00-00
Cooling
- Central Air
Country
- US
Covered Spaces
- 0.00
Exterior Features
- Balcony
- Garden
- Lighting
- Private Mailbox
- Sauna
- Storage
- Tennis Court(s)
Flooring
- Ceramic Tile
- Laminate
Garage Spaces
- 0.00
Heating
- Electric
Insurance Expense
- 0.00
Interior Features
- Kitchen/Family Room Combo
- Primary Bedroom Main Floor
Legal Description
- ROYAL STEWART ARMS NO. 4 CONDO ELGIN BLDG
- UNIT 510
Levels
- One
Living Area
- 975.00
Area Major
- 34698 - Dunedin
Net Operating Income
- 0.00
Occupant Type
- Owner
Open Parking Spaces
- 0.00
Other Expense
- 0.00
Parcel Number
- 08-28-15-77498-000-5100
Pets Allowed
- No
Property Type
- Residential
Roof
- Built-Up
Sewer
- Public Sewer
Tax Year
- 2024
Township
- 28
Unit Number
- 510
Utilities
- Cable Connected
- Electricity Connected
- Sewer Connected
- Water Connected
Views
- 16
Virtual Tour Url
- https://www.propertypanorama.com/instaview/stellar/TB8376493
Water Source
- Public
Year Built
- 1972
Disclaimer: All information provided is deemed to be reliable but not guaranteed.
Listing Data ©2025 Greater Fort Lauderdale REALTORS®
Listings provided courtesy of The Hernando County Association of Realtors MLS.
Listing Data ©2025 REALTOR® Association of Citrus County
Listing Data ©2025 Royal Palm Coast Realtor® Association
The information provided by this website is for the personal, non-commercial use of consumers and may not be used for any purpose other than to identify prospective properties consumers may be interested in purchasing.Display of MLS data is usually deemed reliable but is NOT guaranteed accurate.
Datafeed Last updated on May 23, 2025 @ 12:00 am
©2006-2025 brokerIDXsites.com - https://brokerIDXsites.com
Sign Up Now for Free!X
Call Direct: Brokerage Office: Mobile: 352.585.0041
Registration Benefits:
- New Listings & Price Reduction Updates sent directly to your email
- Create Your Own Property Search saved for your return visit.
- "Like" Listings and Create a Favorites List
* NOTICE: By creating your free profile, you authorize us to send you periodic emails about new listings that match your saved searches and related real estate information.If you provide your telephone number, you are giving us permission to call you in response to this request, even if this phone number is in the State and/or National Do Not Call Registry.
Already have an account? Login to your account.

