
- Lori Ann Bugliaro P.A., REALTOR ®
- Tropic Shores Realty
- Helping My Clients Make the Right Move!
- Mobile: 352.585.0041
- Fax: 888.519.7102
- 352.585.0041
- loribugliaro.realtor@gmail.com
Contact Lori Ann Bugliaro P.A.
Schedule A Showing
Request more information
- Home
- Property Search
- Search results
- 8463 Dunham Station Drive, TAMPA, FL 33647
Property Photos
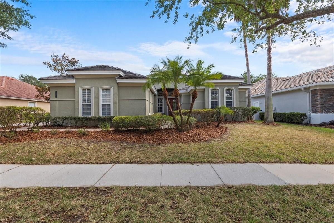

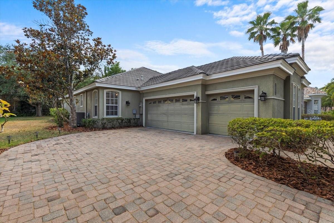
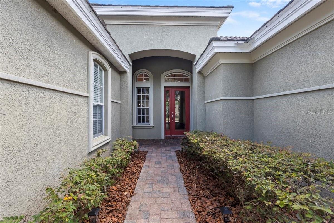
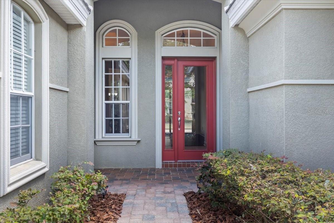
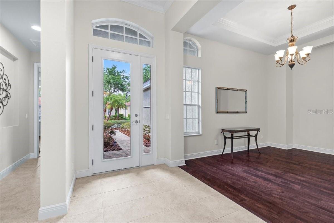
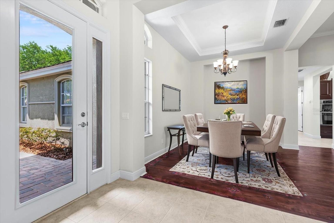
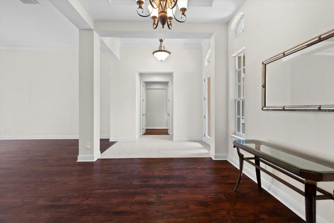
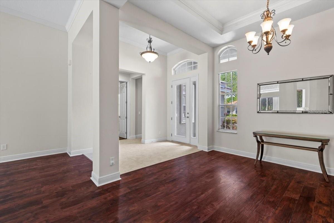
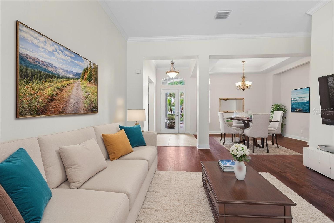
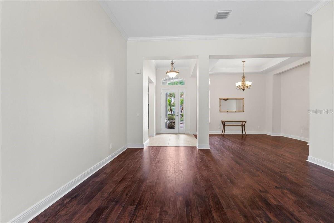
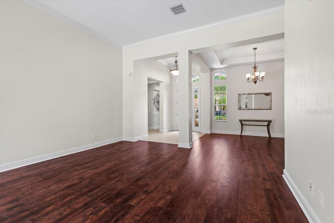
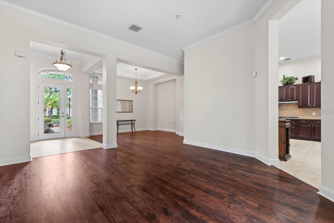
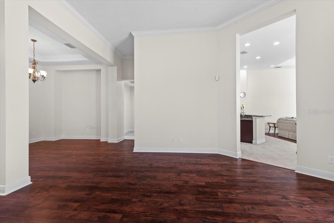
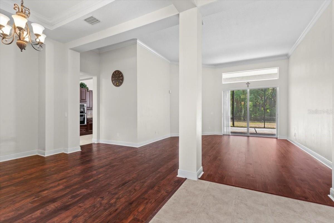
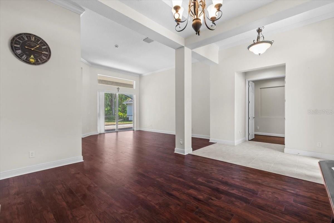
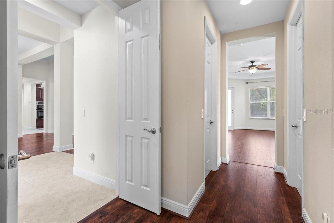
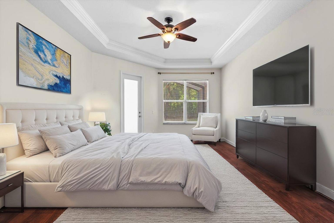
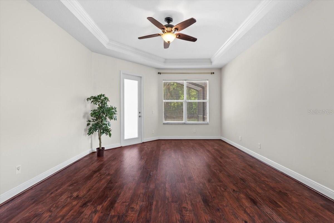
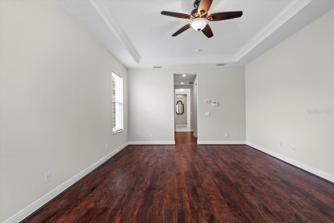

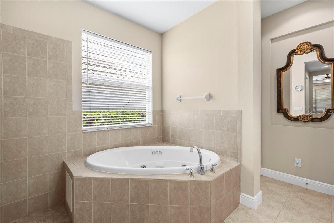
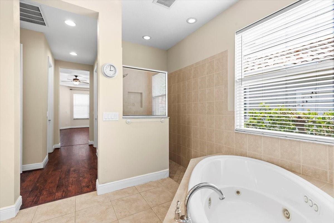
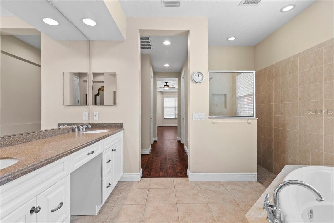
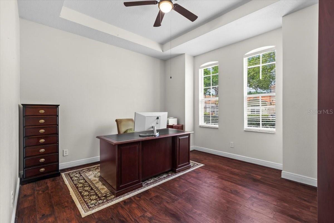
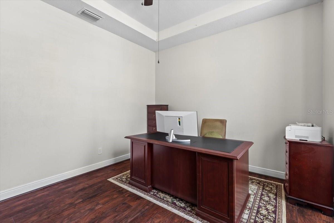
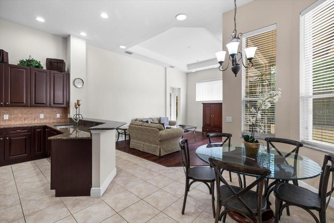
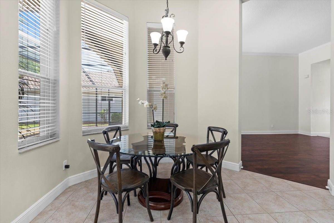
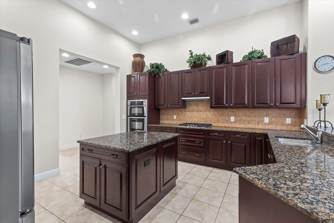
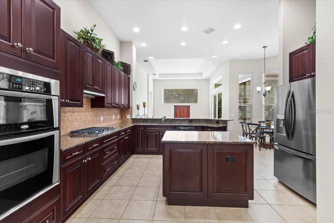
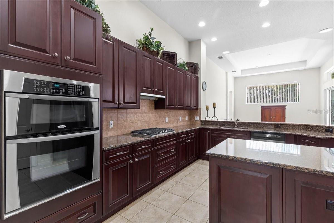
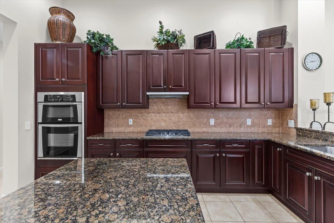
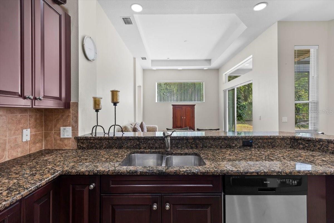
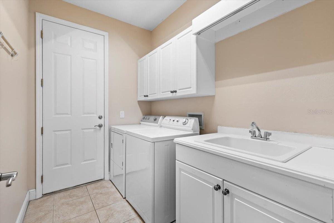
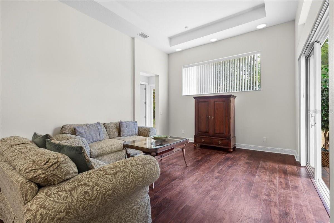
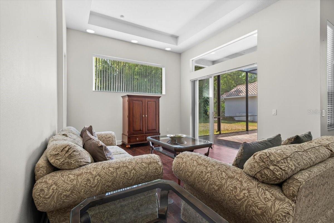
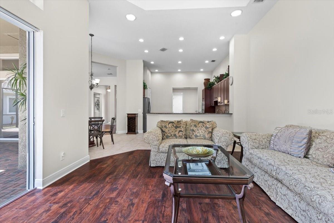
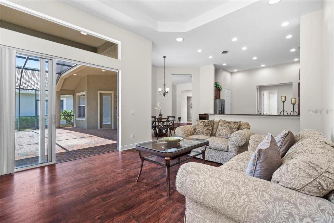
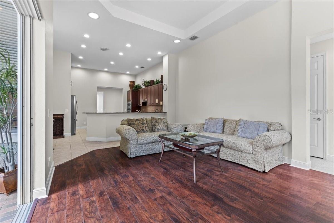
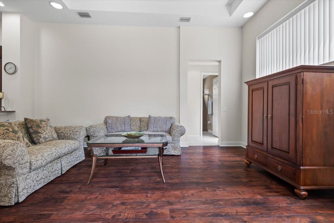
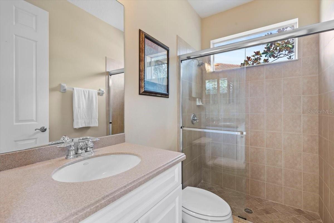
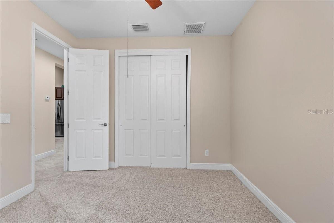
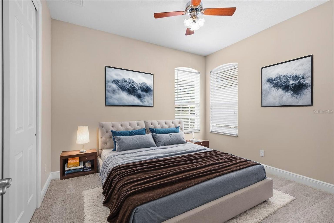
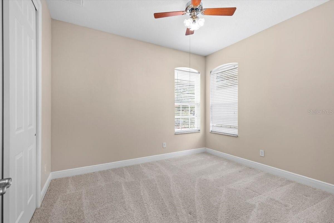
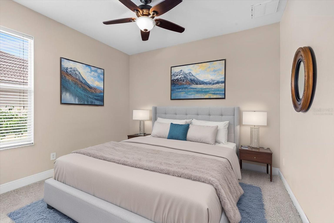
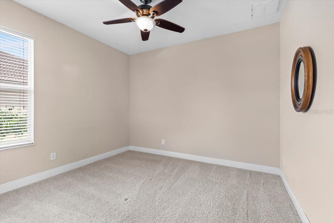
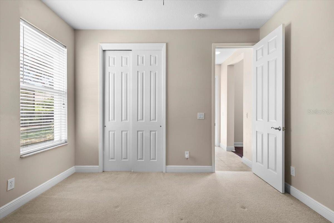
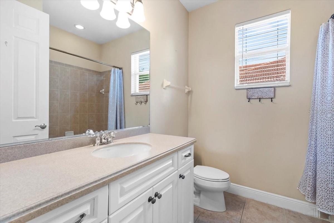
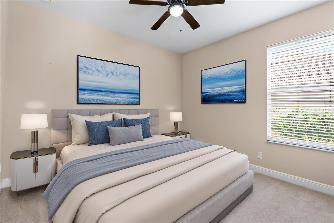
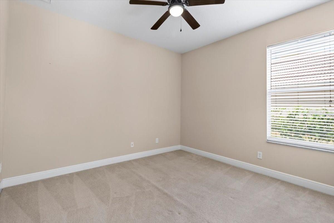
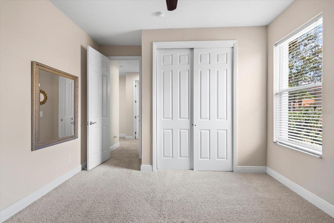
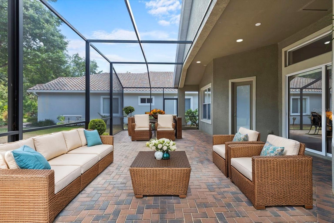
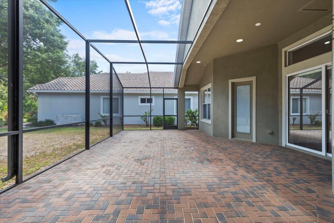
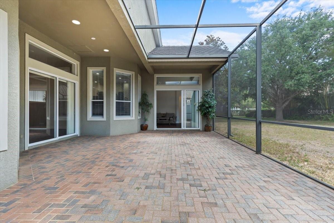
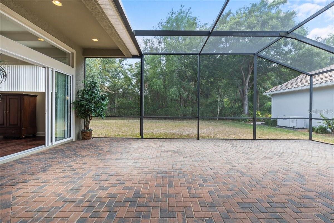
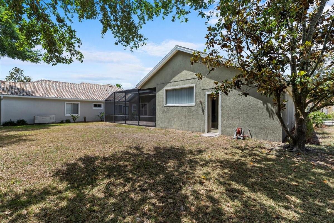
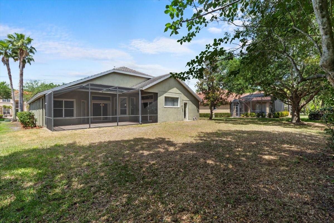
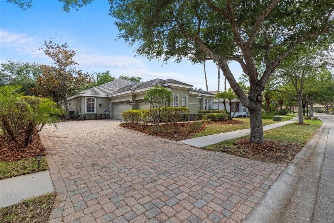
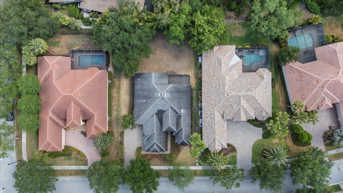
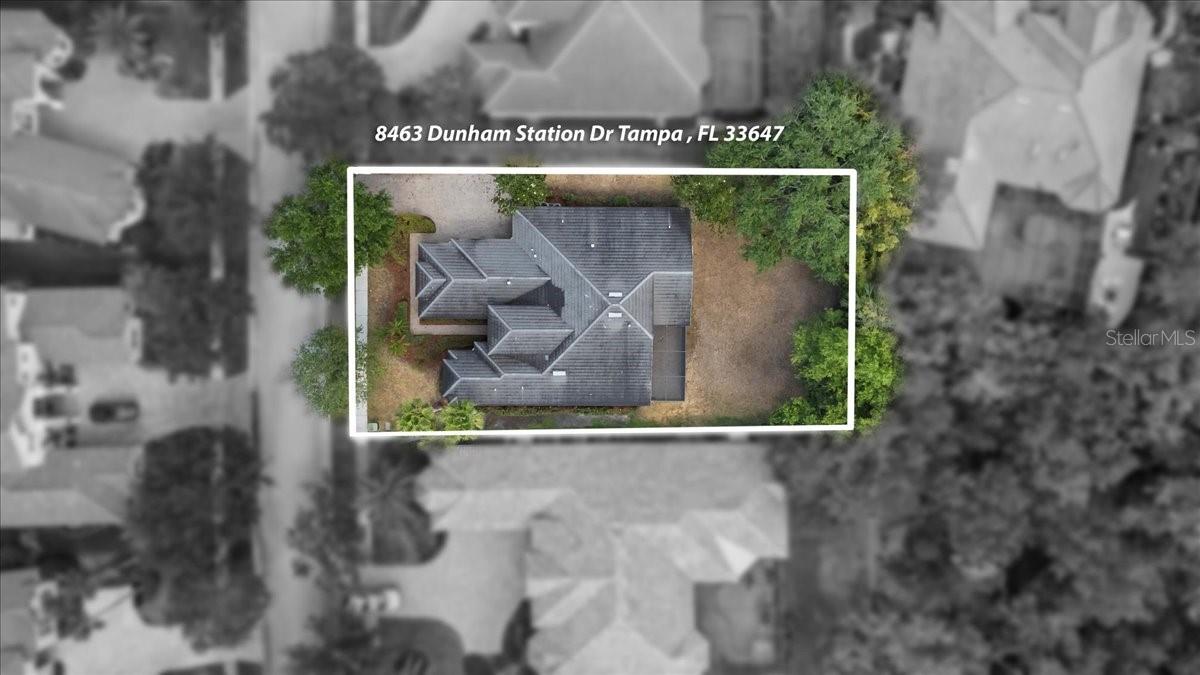
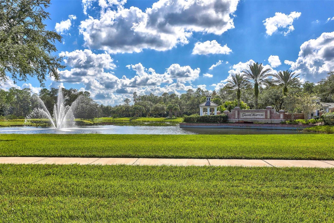
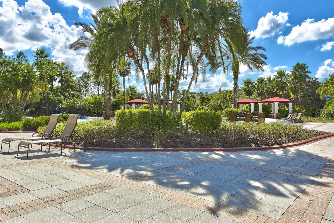
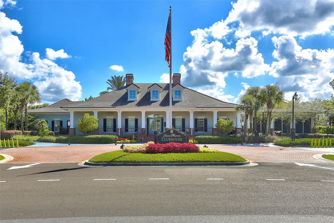
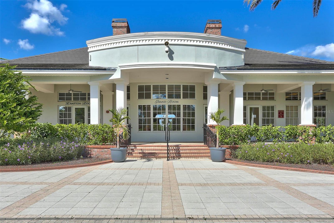
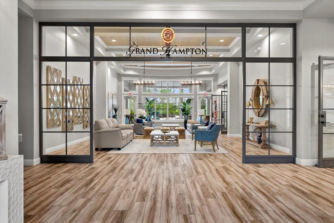
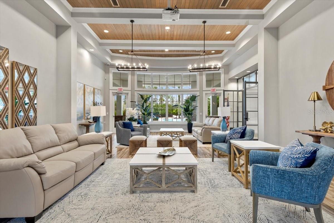
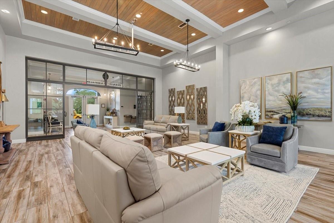
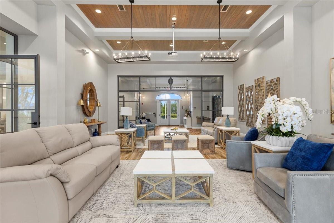
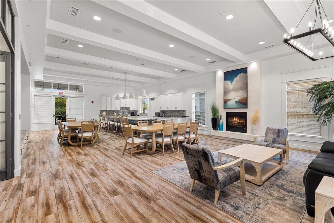
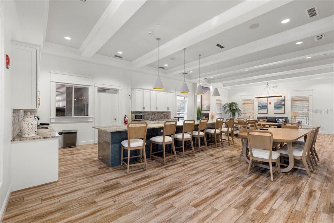
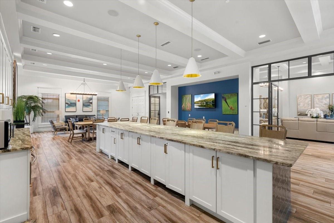
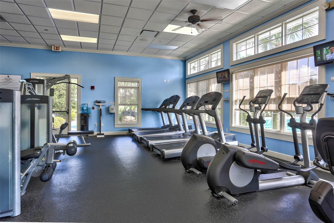
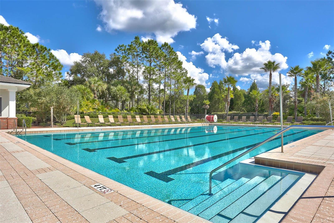
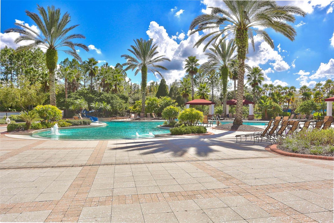
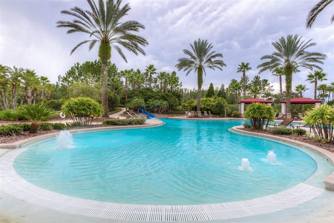
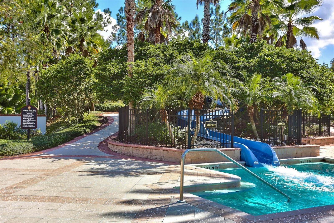
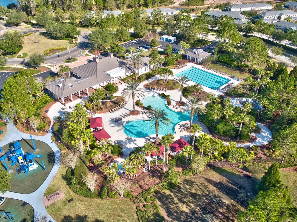
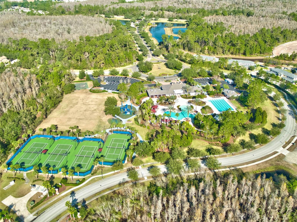

- MLS#: TB8376727 ( Residential )
- Street Address: 8463 Dunham Station Drive
- Viewed: 15
- Price: $700,000
- Price sqft: $182
- Waterfront: No
- Year Built: 2006
- Bldg sqft: 3839
- Bedrooms: 4
- Total Baths: 3
- Full Baths: 3
- Garage / Parking Spaces: 3
- Days On Market: 17
- Additional Information
- Geolocation: 28.1632 / -82.378
- County: HILLSBOROUGH
- City: TAMPA
- Zipcode: 33647
- Subdivision: Grand Hampton Ph 1a
- Elementary School: Turner Elem HB
- Middle School: Bartels Middle
- High School: Wharton HB
- Provided by: CARTWRIGHT REALTY
- Contact: Tiia Cartwright
- 813-333-6698

- DMCA Notice
-
DescriptionOne or more photo(s) has been virtually staged. Step into timeless elegance and modern comfort in this beautifully appointed 4 bedroom, 3 bathroom residence with a 3 car garage, located in the prestigious guard gated community of Grand Hampton. Thoughtfully designed with upscale finishes and stunning conservation views, this home offers both luxury and livability. As you enter, you're immediately welcomed by a sense of space and refinement. Just off the foyer, the primary suite offers a private retreat featuring wood flooring, trey ceilings, and direct access to the screened in lanaia perfect blend of indoor luxury and outdoor serenity. The en suite bath is a spa inspired escape, complete with a garden soaking tub, walk in shower, dual granite vanities, and two oversized walk in closets for ultimate storage and comfort. Down the same hallway, the home office is ideally positioned for productivity and privacy. Bright and airy with large windows, it offers an inspiring space for remote work or quiet focus, just steps away from the primary suite. Moving through the home, the elegant first living area features rich wood flooring and large windows that flood the space with natural light. Adjacent is the formal dining room, creating a refined setting for hosting dinner parties and special occasions. At the heart of the home is the gourmet kitchen, a chefs dream equipped with a large central island, granite countertops, solid cherry wood cabinetry, stainless steel appliances, gas cooktop, built in oven, recessed lighting, and a dedicated pantry for all your culinary essentials. A raised bar seating area connects the kitchen to the sunny dinette, making it the perfect gathering space for casual meals and morning coffee. Nearby, the laundry room offers ample storage and functionality, while bedroom two and the second full bathroom are conveniently located just off the kitchen. Toward the rear of the home, the second living area boasts trey ceilings, an open and airy layout, and direct access to the screened in lanaiperfect for effortless indoor outdoor living. This spacious and light filled room is ideal for relaxed entertaining or everyday lounging. In their own private wing, bedrooms three and four share access to the third full bathroom, offering comfortable accommodations for family or visitors. The screened in lanai, finished with pavers and surrounded by peaceful views of the conservation area, is your personal outdoor sanctuary. Whether enjoying sun filled afternoons or cozy, starlit evenings, this tranquil space provides endless possibilities for relaxation and entertaining. This home is located within the highly sought after, resort style community of Grand Hampton. The community provides a wealth of amenities, including a 24 hour manned gate, state of the art clubhouse, fitness center, playgrounds, lake access, and heated poolsincluding a lagoon style pool with slide and a lap pool. Additional recreational features include tennis courts and basketball courts. Conveniently located near major highways I 75 and I 275, this property is just a short drive to local attractions such as Advent Hospital, PHSC, AdventHealth Center Ice, The Shops at Wiregrass, and Tampa Premium Outlets. Dont miss your chance to own this exceptional home. Schedule your private showing today! For a virtual tour, click the provided link and experience the beauty of this remarkable property.
Property Location and Similar Properties
All
Similar
Features
Appliances
- Built-In Oven
- Dishwasher
- Disposal
- Dryer
- Gas Water Heater
- Microwave
- Range
- Range Hood
- Refrigerator
- Washer
Association Amenities
- Basketball Court
- Fence Restrictions
- Fitness Center
- Gated
- Pickleball Court(s)
- Playground
- Pool
- Spa/Hot Tub
- Tennis Court(s)
Home Owners Association Fee
- 581.92
Home Owners Association Fee Includes
- Guard - 24 Hour
- Pool
- Escrow Reserves Fund
- Internet
- Maintenance Grounds
- Private Road
- Recreational Facilities
Association Name
- Chris Haines-Melrose Management
Association Phone
- 813-973-8368
Carport Spaces
- 0.00
Close Date
- 0000-00-00
Cooling
- Central Air
- Zoned
Country
- US
Covered Spaces
- 0.00
Exterior Features
- Lighting
- Private Mailbox
- Sidewalk
- Sliding Doors
Flooring
- Carpet
- Ceramic Tile
- Wood
Garage Spaces
- 3.00
Heating
- Central
High School
- Wharton-HB
Insurance Expense
- 0.00
Interior Features
- Ceiling Fans(s)
- Crown Molding
- Eat-in Kitchen
- High Ceilings
- Kitchen/Family Room Combo
- Living Room/Dining Room Combo
- Primary Bedroom Main Floor
- Split Bedroom
- Stone Counters
- Thermostat
- Tray Ceiling(s)
- Walk-In Closet(s)
Legal Description
- GRAND HAMPTON PHASE 1A LOT 2 BLOCK 10
Levels
- One
Living Area
- 2941.00
Lot Features
- Conservation Area
- City Limits
- In County
- Landscaped
- Sidewalk
- Paved
Middle School
- Bartels Middle
Area Major
- 33647 - Tampa / Tampa Palms
Net Operating Income
- 0.00
Occupant Type
- Vacant
Open Parking Spaces
- 0.00
Other Expense
- 0.00
Parcel Number
- A-02-27-19-71X-000010-00002.0
Parking Features
- Driveway
- Garage Door Opener
Pets Allowed
- Cats OK
- Dogs OK
- Yes
Possession
- Close Of Escrow
Property Condition
- Completed
Property Type
- Residential
Roof
- Tile
School Elementary
- Turner Elem-HB
Sewer
- Public Sewer
Style
- Ranch
Tax Year
- 2024
Township
- 27
Utilities
- BB/HS Internet Available
- Cable Available
- Electricity Connected
- Natural Gas Connected
- Phone Available
- Sewer Connected
- Water Connected
View
- Trees/Woods
Views
- 15
Virtual Tour Url
- https://www.zillow.com/view-imx/9b53271e-2462-4ccd-9c09-8967439c9339?setAttribution=mls&wl=true&initialViewType=pano&utm_source=dashboard
Water Source
- Public
Year Built
- 2006
Zoning Code
- PD-A
Disclaimer: All information provided is deemed to be reliable but not guaranteed.
Listing Data ©2025 Greater Fort Lauderdale REALTORS®
Listings provided courtesy of The Hernando County Association of Realtors MLS.
Listing Data ©2025 REALTOR® Association of Citrus County
Listing Data ©2025 Royal Palm Coast Realtor® Association
The information provided by this website is for the personal, non-commercial use of consumers and may not be used for any purpose other than to identify prospective properties consumers may be interested in purchasing.Display of MLS data is usually deemed reliable but is NOT guaranteed accurate.
Datafeed Last updated on May 23, 2025 @ 12:00 am
©2006-2025 brokerIDXsites.com - https://brokerIDXsites.com
Sign Up Now for Free!X
Call Direct: Brokerage Office: Mobile: 352.585.0041
Registration Benefits:
- New Listings & Price Reduction Updates sent directly to your email
- Create Your Own Property Search saved for your return visit.
- "Like" Listings and Create a Favorites List
* NOTICE: By creating your free profile, you authorize us to send you periodic emails about new listings that match your saved searches and related real estate information.If you provide your telephone number, you are giving us permission to call you in response to this request, even if this phone number is in the State and/or National Do Not Call Registry.
Already have an account? Login to your account.

