
- Lori Ann Bugliaro P.A., REALTOR ®
- Tropic Shores Realty
- Helping My Clients Make the Right Move!
- Mobile: 352.585.0041
- Fax: 888.519.7102
- 352.585.0041
- loribugliaro.realtor@gmail.com
Contact Lori Ann Bugliaro P.A.
Schedule A Showing
Request more information
- Home
- Property Search
- Search results
- 11625 Tetrafin Drive, RIVERVIEW, FL 33579
Property Photos
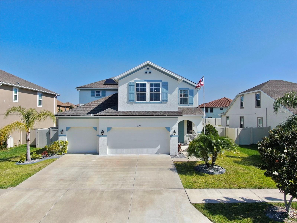

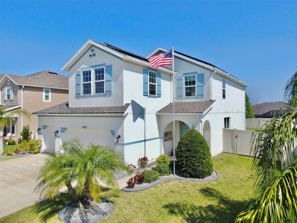
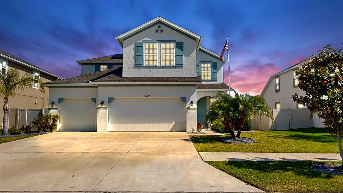
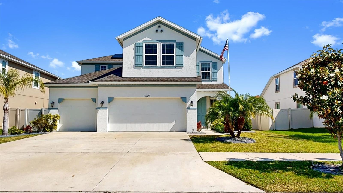
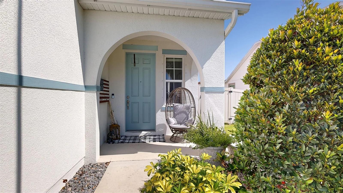
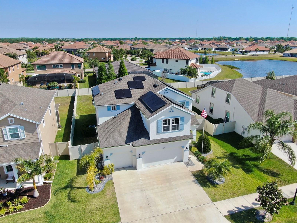
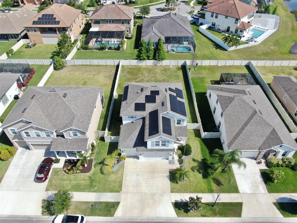
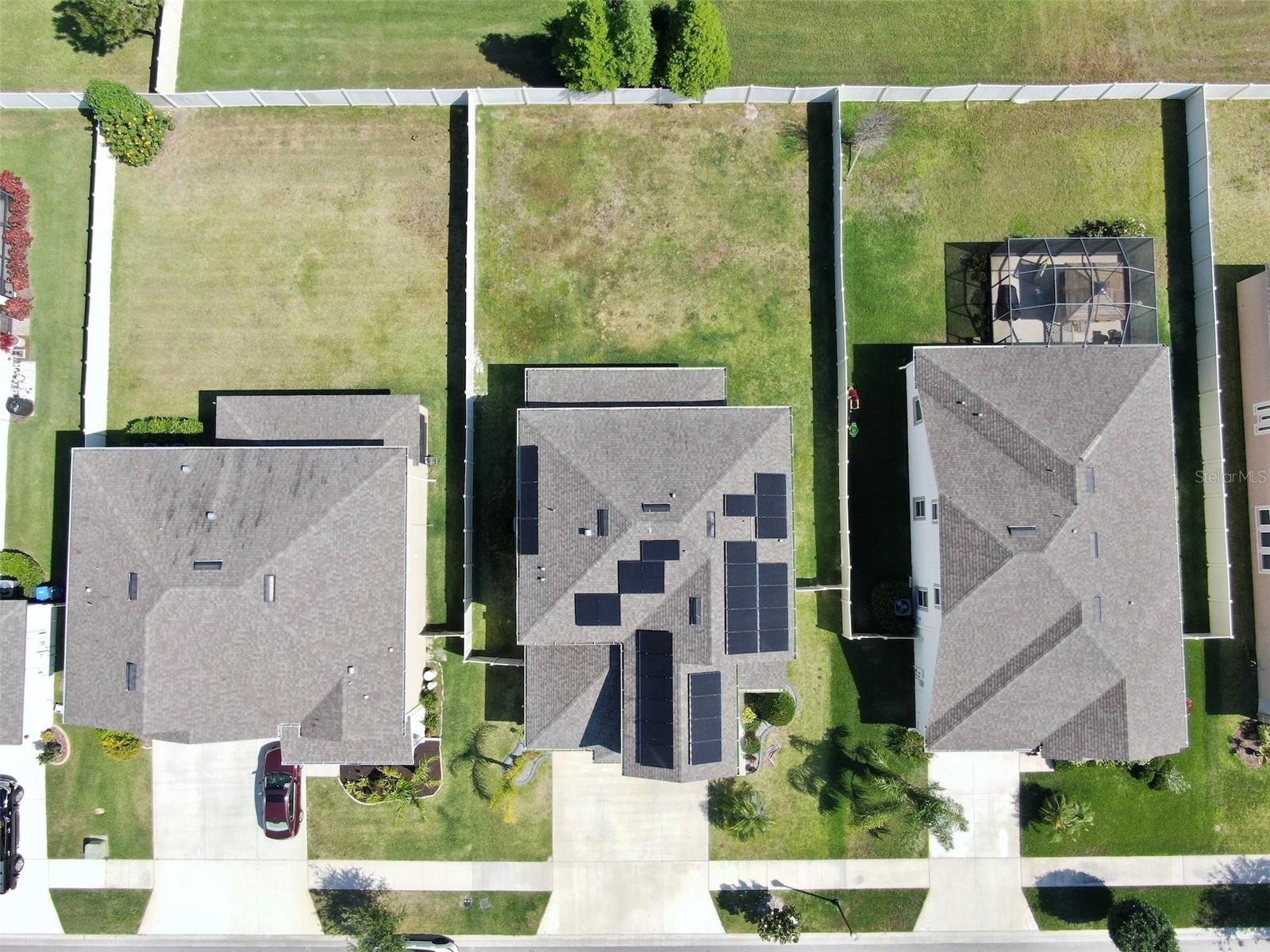
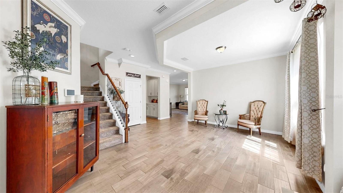
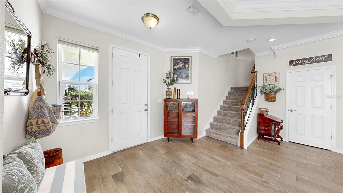
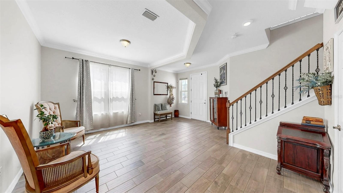
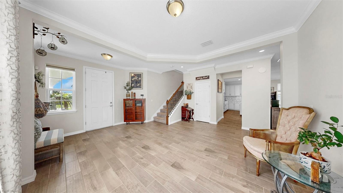
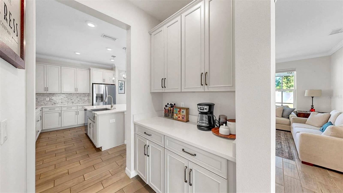
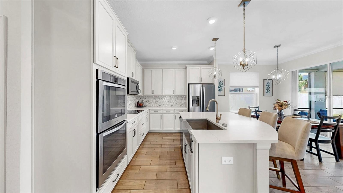
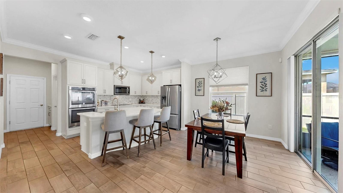
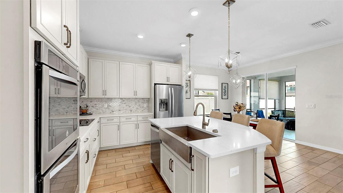
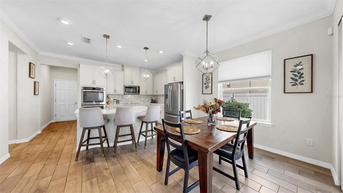
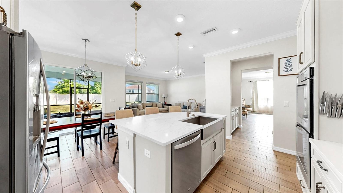
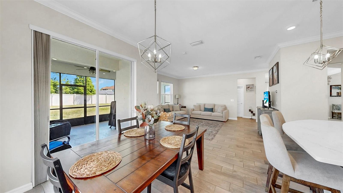
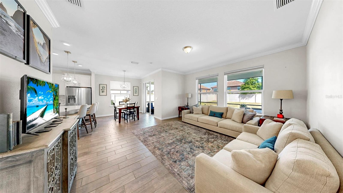
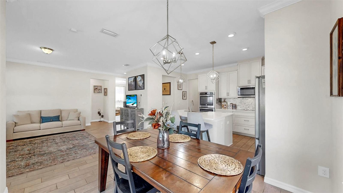
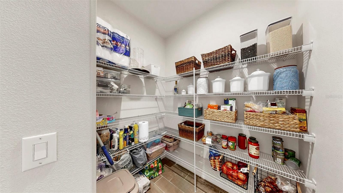
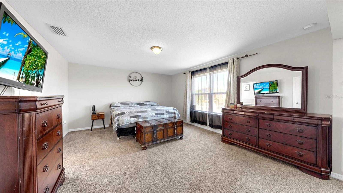
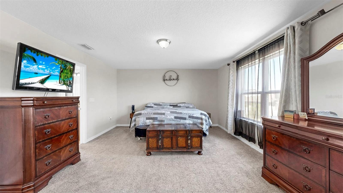
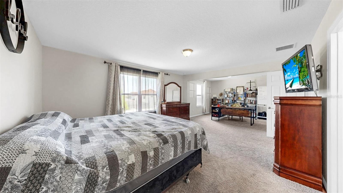
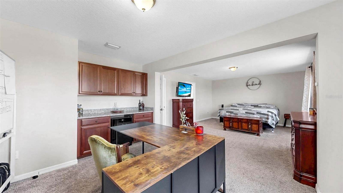
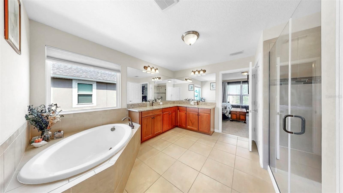
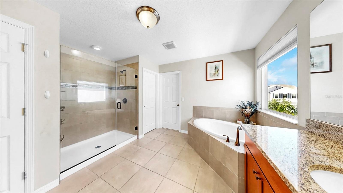
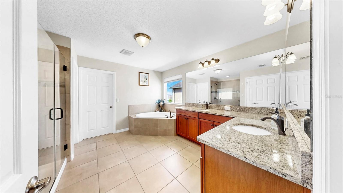
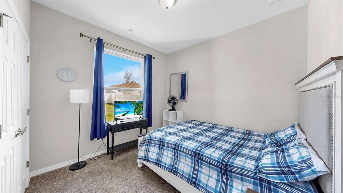
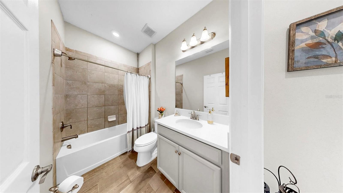
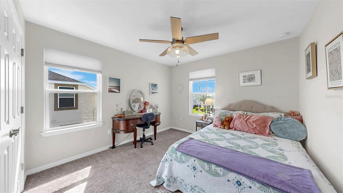
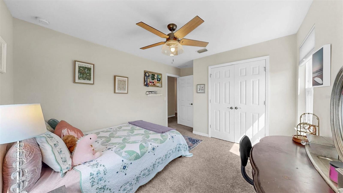
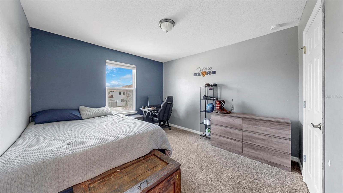
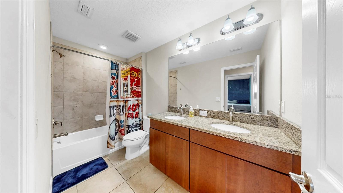
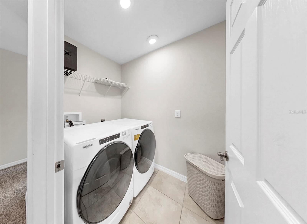
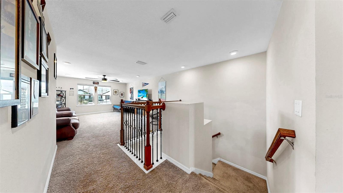
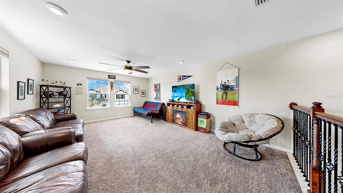
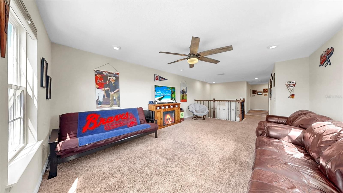
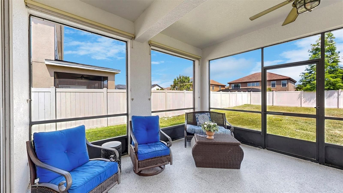
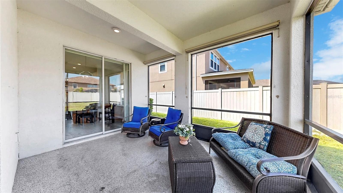
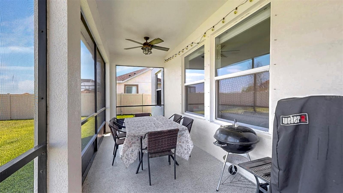
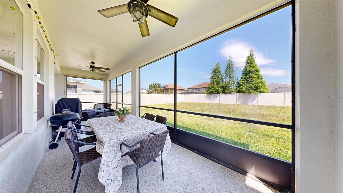
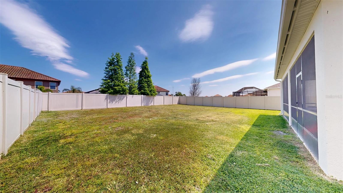
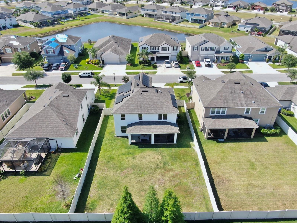
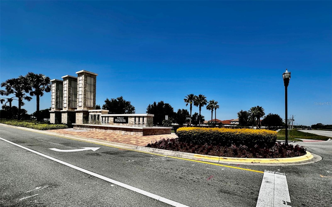
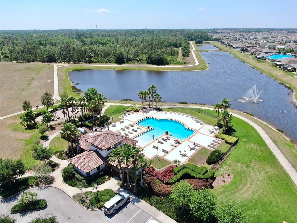
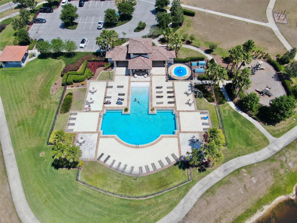
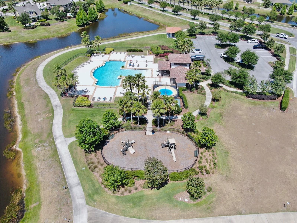
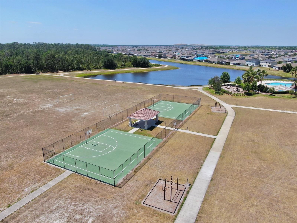
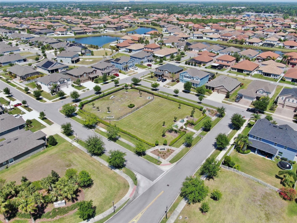
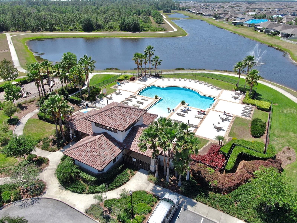
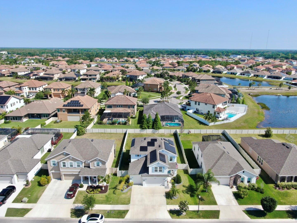
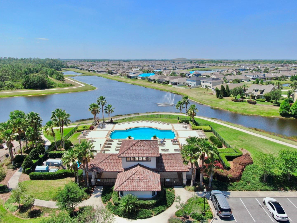
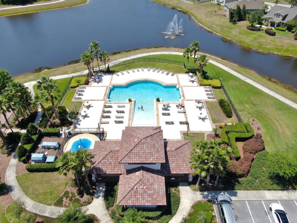
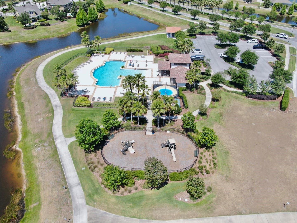
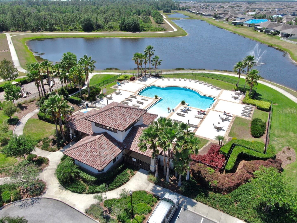
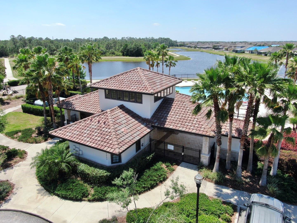
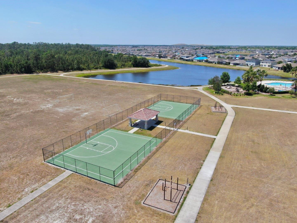
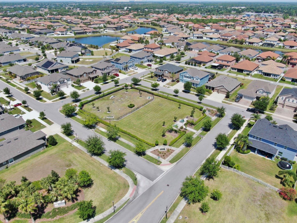
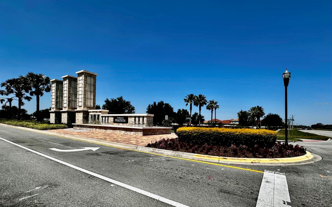
- MLS#: TB8376800 ( Residential )
- Street Address: 11625 Tetrafin Drive
- Viewed: 150
- Price: $549,000
- Price sqft: $135
- Waterfront: No
- Year Built: 2019
- Bldg sqft: 4062
- Bedrooms: 4
- Total Baths: 3
- Full Baths: 3
- Garage / Parking Spaces: 3
- Days On Market: 198
- Additional Information
- Geolocation: 27.7956 / -82.2904
- County: HILLSBOROUGH
- City: RIVERVIEW
- Zipcode: 33579
- Subdivision: Reserve At Pradera Ph 1b
- Elementary School: Warren Hope Dawson Elementary
- Middle School: Eisenhower HB
- High School: Sumner High School
- Provided by: CENTURY 21 BEGGINS ENTERPRISES
- Contact: Lisa Wilkinson
- 813-645-8481

- DMCA Notice
-
DescriptionA home where elegance meets comfort in the heart of the prestigious Reserve at Pradera. This meticulously upgraded, 3,068 sq ft residence is a sanctuary for those who crave luxury and convenience. Imagine stepping into a lifestyle that marries modern sophistication with timeless design, creating the perfect backdrop for both everyday living and memorable entertaining. As you walk through the front door, sunlight pours through tall windows, illuminating an open floorplan that radiates warmth and style. The rich wood look ceramic tile flooring and crown molding extend throughout the main living areas, offering a seamless flow that invites you to explore further. To your right, a formal dining room awaits, where a sophisticated chandelier casts a gentle glow ideal for hosting holiday feasts or intimate dinner parties. Just beyond, the heart of the home unfolds. Picture yourself in the gourmet kitchen, a chef's dream come true, with its gleaming quartz and marble countertops, state of the art stainless steel appliances, and double wall ovens. The stunning marble backsplash and designer cabinetry add an extra layer of luxury, while the spacious island stands as the centerpiece, ready for culinary creations or casual conversations. A butler's pantry connects the kitchen to the dining area, and a large walk in pantry ensures you'll never run out of space. The kitchen overlooks the expansive great room and casual dining area, perfect for both relaxing and entertaining. Imagine operung the gliding doors to step onto a screened lanai, your private oasis for morning coffee or sunset cocktails. The fully fenced backyard provides endless opportunities for gatherings, gardening, or play. On the main level, a versatile guest bedroom and full bathroom offer flexible living options, whether for family, friends, or a deiii.cated home office. As you ascend to the second floor, a generous bonus loft awaits, ready to transform into a media space, playroom, or home office. The primary suite is a true retreat, offering a personal sanctuary with its own beverage station and wine cooler. The oversized walk in closet provides ample storage, while the spa like ensuite bathroom invites relaxation with double vanities, a deep soaking tub, and a frameless glass shower. Two additional bedrooms, a dual sink bathroom, and an upstairs laundry room complete the second floor, ensuring comfort and convenience for all. Additional highlights of this extraordinary home include a whole home water filtration system, an oversized 3 car garage, and a solar panel system that reduces energy costs sustainable living at its finest. Fresh exterior paint and impeccable maintenance reflect pride of ownership. Enjoy resort style amenities, including a pool, playground, fitness trails, and basketball courts. All of this is just minutes from I 75, US 301, shopping, dining, MacDill AFB, downtown Tampa, and the Gulf Coast beaches. This home is the full Package stylish, spacious, energy efficient, and ideally located. Don't miss your opportunity to experience this exceptional property. Imagine your future here, where every detail is designed to enhance your life. Important disclosure: Solar panels are under a lease agreement requiring transfer to the new owner at closing. Call for full details. Step into your dream home today! Important disclosure: Solar panels are under a lease agreement requiring transfer to the new owner at closing. Call for full details.
Property Location and Similar Properties
All
Similar
Features
Accessibility Features
- Accessible Bedroom
- Accessible Common Area
- Visitor Bathroom
- Accessible Central Living Area
- Central Living Area
Appliances
- Built-In Oven
- Cooktop
- Dishwasher
- Disposal
- Electric Water Heater
- Exhaust Fan
- Microwave
- Refrigerator
- Water Filtration System
- Water Purifier
- Water Softener
- Wine Refrigerator
Association Amenities
- Park
- Playground
- Pool
- Recreation Facilities
- Trail(s)
Home Owners Association Fee
- 185.00
Home Owners Association Fee Includes
- Common Area Taxes
- Pool
- Recreational Facilities
Association Name
- Rachel Welborn
Association Phone
- 813-533-2950
Builder Name
- Beazer
Carport Spaces
- 0.00
Close Date
- 0000-00-00
Cooling
- Central Air
Country
- US
Covered Spaces
- 0.00
Exterior Features
- Hurricane Shutters
- Rain Gutters
- Sidewalk
- Sliding Doors
Fencing
- Vinyl
Flooring
- Carpet
- Ceramic Tile
- Tile
Furnished
- Unfurnished
Garage Spaces
- 3.00
Heating
- Central
- Electric
- Heat Pump
High School
- Sumner High School
Insurance Expense
- 0.00
Interior Features
- Accessibility Features
- Ceiling Fans(s)
- Crown Molding
- Dry Bar
- Eat-in Kitchen
- High Ceilings
- Kitchen/Family Room Combo
- Open Floorplan
- PrimaryBedroom Upstairs
- Split Bedroom
- Stone Counters
- Thermostat
- Tray Ceiling(s)
- Walk-In Closet(s)
- Window Treatments
Legal Description
- RESERVE AT PRADERA PHASE 1B LOT 30 BLOCK 8
Levels
- Two
Living Area
- 3068.00
Lot Features
- In County
- Landscaped
- Level
- Near Public Transit
- Oversized Lot
- Sidewalk
- Paved
Middle School
- Eisenhower-HB
Area Major
- 33579 - Riverview
Net Operating Income
- 0.00
Occupant Type
- Owner
Open Parking Spaces
- 0.00
Other Expense
- 0.00
Parcel Number
- U-10-31-20-A1S-000008-00030.0
Parking Features
- Driveway
- Garage Door Opener
- On Street
Pets Allowed
- Yes
Pool Features
- In Ground
- Lighting
Possession
- Close Of Escrow
Property Type
- Residential
Roof
- Shingle
School Elementary
- Warren Hope Dawson Elementary
Sewer
- Public Sewer
Style
- Contemporary
Tax Year
- 2024
Township
- 31
Utilities
- BB/HS Internet Available
- Cable Available
- Cable Connected
- Electricity Connected
- Fiber Optics
- Phone Available
- Public
- Sewer Connected
- Water Connected
Views
- 150
Virtual Tour Url
- https://www.propertypanorama.com/instaview/stellar/TB8376800
Water Source
- Public
Year Built
- 2019
Zoning Code
- PD
Disclaimer: All information provided is deemed to be reliable but not guaranteed.
Listing Data ©2025 Greater Fort Lauderdale REALTORS®
Listings provided courtesy of The Hernando County Association of Realtors MLS.
Listing Data ©2025 REALTOR® Association of Citrus County
Listing Data ©2025 Royal Palm Coast Realtor® Association
The information provided by this website is for the personal, non-commercial use of consumers and may not be used for any purpose other than to identify prospective properties consumers may be interested in purchasing.Display of MLS data is usually deemed reliable but is NOT guaranteed accurate.
Datafeed Last updated on November 6, 2025 @ 12:00 am
©2006-2025 brokerIDXsites.com - https://brokerIDXsites.com
Sign Up Now for Free!X
Call Direct: Brokerage Office: Mobile: 352.585.0041
Registration Benefits:
- New Listings & Price Reduction Updates sent directly to your email
- Create Your Own Property Search saved for your return visit.
- "Like" Listings and Create a Favorites List
* NOTICE: By creating your free profile, you authorize us to send you periodic emails about new listings that match your saved searches and related real estate information.If you provide your telephone number, you are giving us permission to call you in response to this request, even if this phone number is in the State and/or National Do Not Call Registry.
Already have an account? Login to your account.

