
- Lori Ann Bugliaro P.A., REALTOR ®
- Tropic Shores Realty
- Helping My Clients Make the Right Move!
- Mobile: 352.585.0041
- Fax: 888.519.7102
- 352.585.0041
- loribugliaro.realtor@gmail.com
Contact Lori Ann Bugliaro P.A.
Schedule A Showing
Request more information
- Home
- Property Search
- Search results
- 39650 Us Highway 19 N 743, TARPON SPRINGS, FL 34689
Property Photos
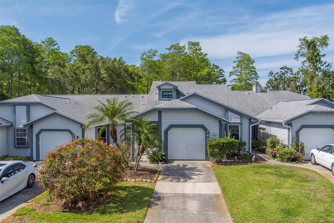

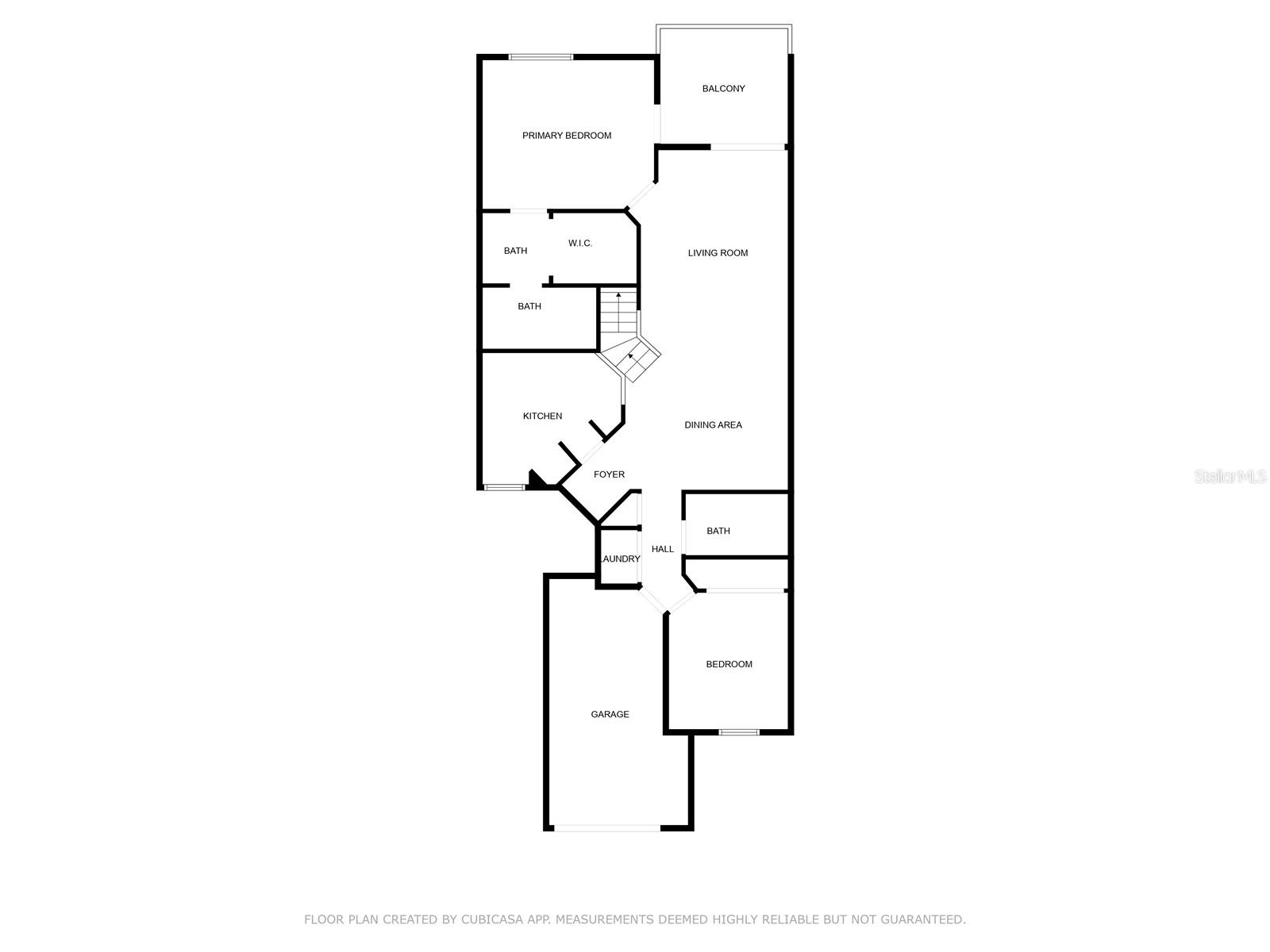
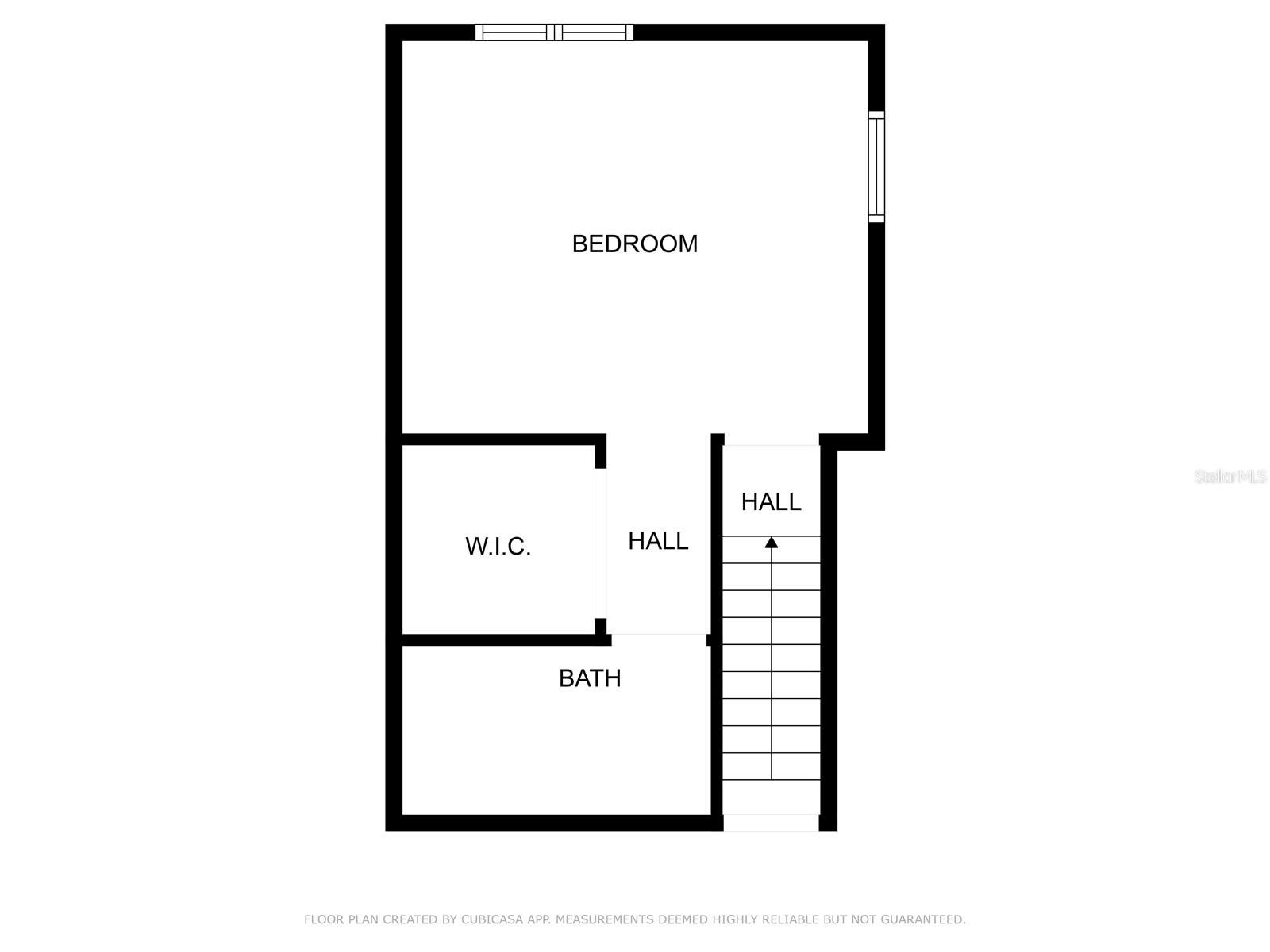
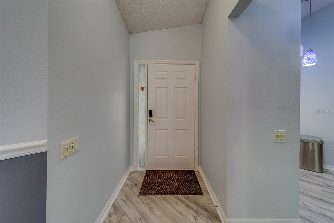
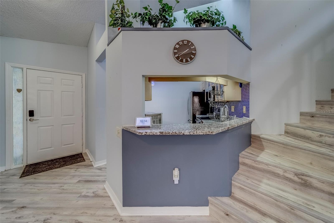
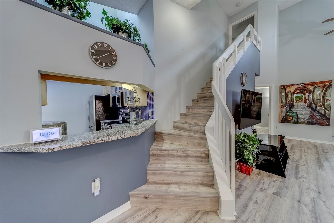
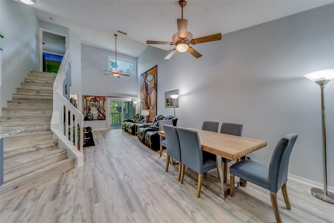
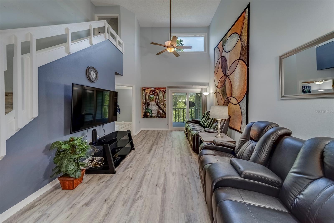
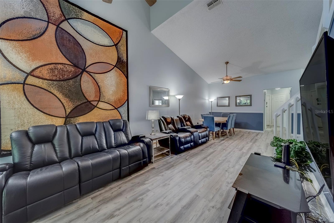
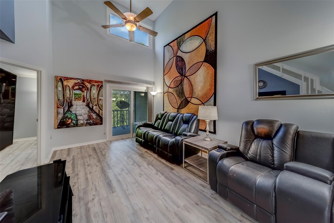
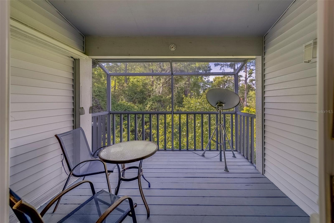
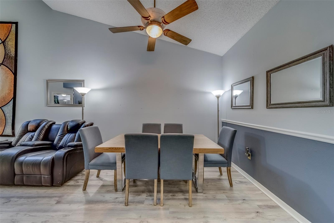
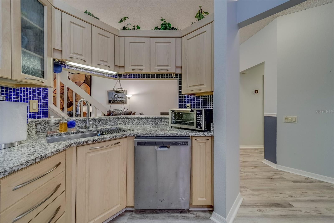
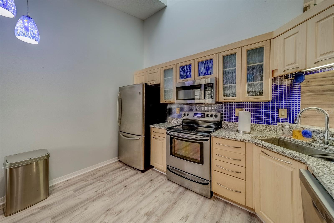
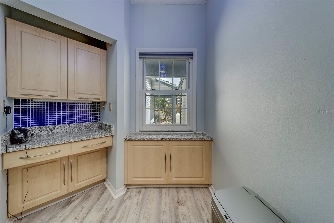
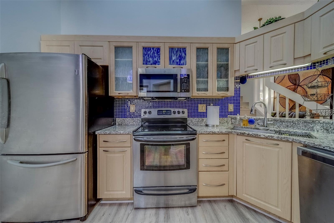
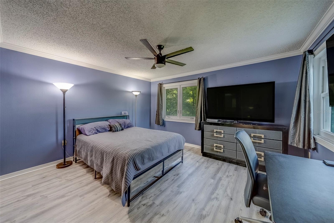
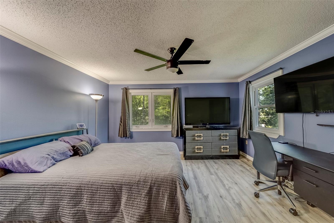
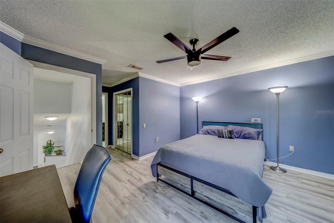
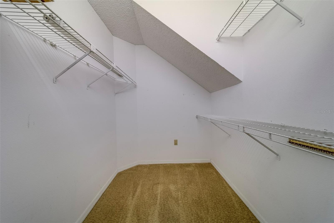
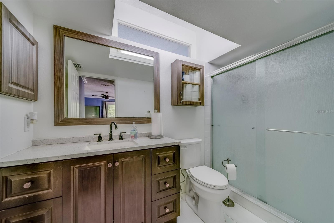


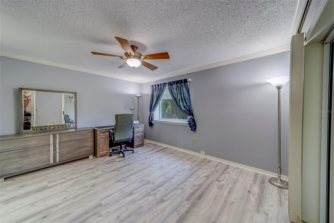
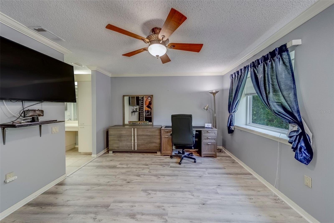
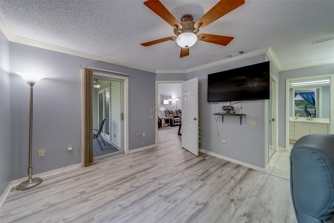
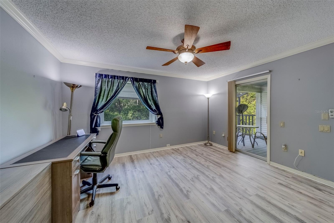
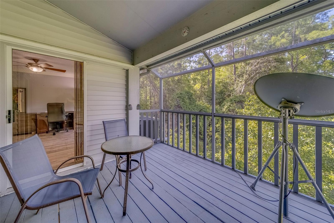
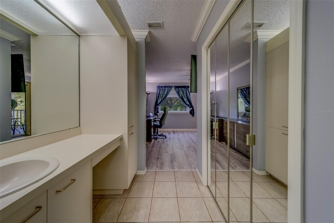
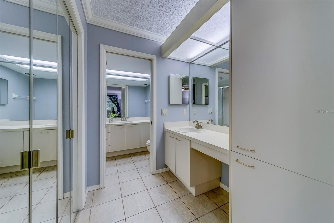
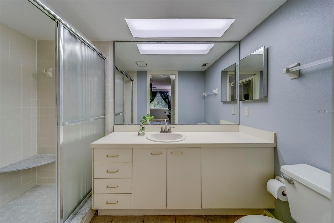

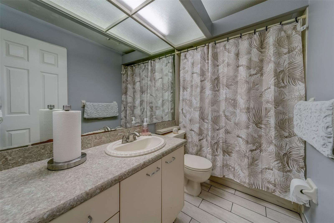
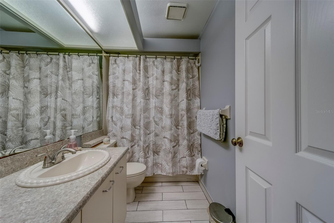
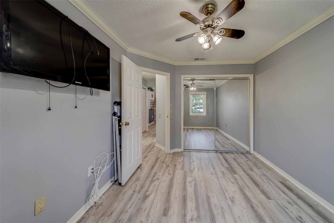
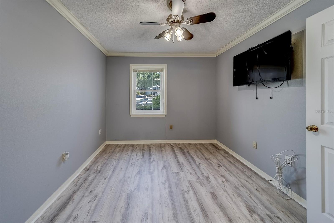
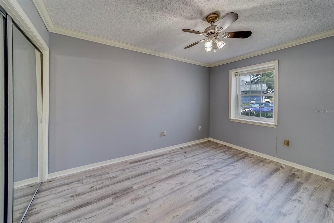
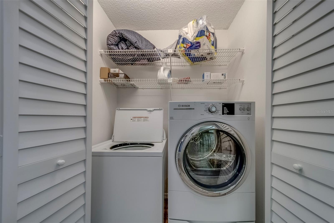
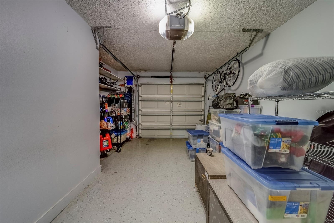
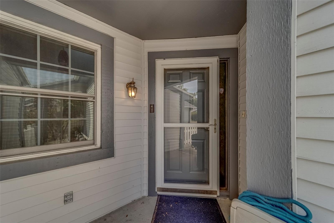
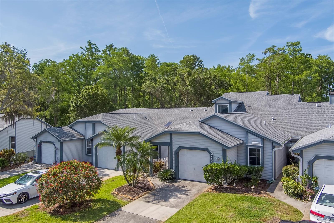
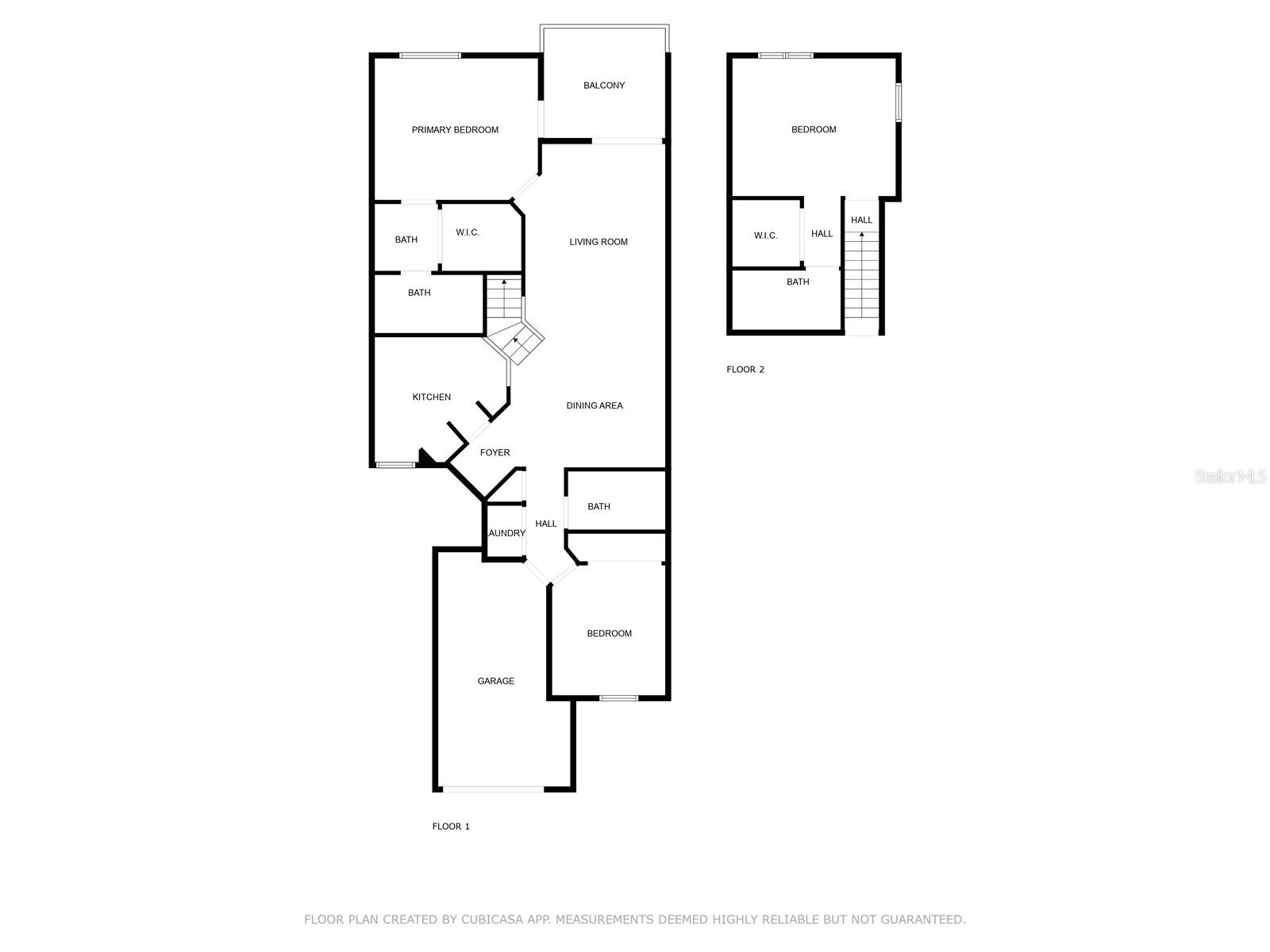
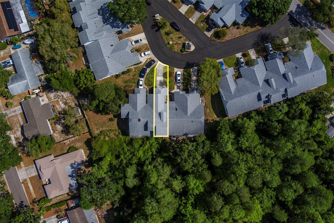
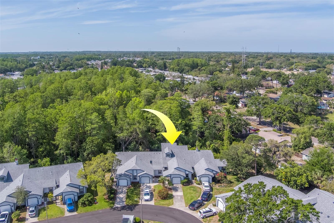
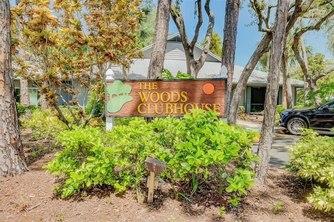
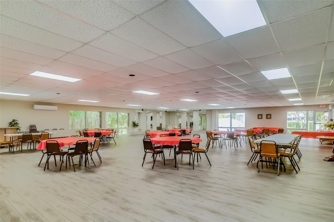
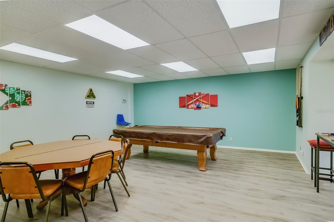
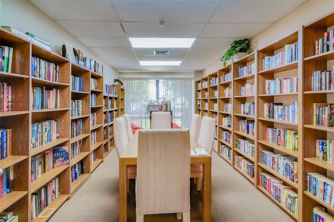
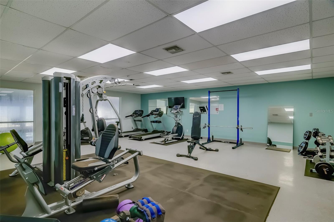
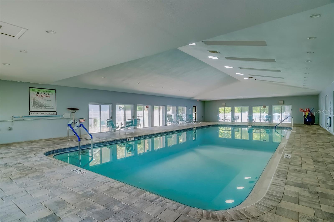
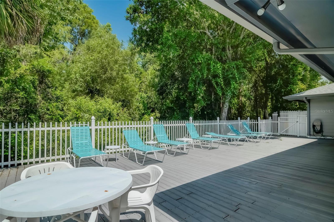
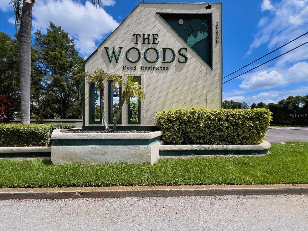
- MLS#: TB8377427 ( Residential )
- Street Address: 39650 Us Highway 19 N 743
- Viewed: 41
- Price: $279,900
- Price sqft: $193
- Waterfront: No
- Year Built: 1985
- Bldg sqft: 1450
- Bedrooms: 3
- Total Baths: 3
- Full Baths: 3
- Garage / Parking Spaces: 1
- Days On Market: 45
- Additional Information
- Geolocation: 28.1332 / -82.7447
- County: PINELLAS
- City: TARPON SPRINGS
- Zipcode: 34689
- Subdivision: Woods At Anderson Park Condo T
- Elementary School: Tarpon Springs Elementary PN
- Middle School: Tarpon Springs Middle PN
- High School: Tarpon Springs High PN
- Provided by: CENTURY 21 RE CHAMPIONS
- Contact: Bobby Tellone
- 727-398-2774

- DMCA Notice
-
DescriptionNestled on the edge of Palm Harbor in beautiful Tarpon Springs, this unique and spacious townhouse on an elevated lot offers the perfect blend of comfort, convenience, and style. Located directly across from the serene Anderson Park and just 10 minutes from the pristine shores of Fred Howard Park, this home delivers a peaceful lifestyle with easy access to nature, beaches, and all the area has to offer. Featuring three bedrooms and three full bathrooms, including two generous master suites, this layout is ideal for families, guests, or multi generational living. The split floor plan ensures privacy and ample space for everyone. Updated in 2024, the interior boasts gorgeous vinyl flooring, granite kitchen countertops, a cozy breakfast nook, and stainless steel appliances. A charming skylight and vaulted ceilings fill the main living space with natural light, creating an open, airy atmosphere. Details like chair rail moldings and modernized bathrooms add character and comfort throughout. Enjoy extra perks such as newer A/C system, Hurricane impact windows, recently installed roof, Keyless entry, additional driveway parking, Private rear gated entrance and a Screened porch with private views. The townhouse is just steps from the clubhouse, offering a full suite of amenities: gym, indoor pool, library, and banquet hallperfect for recreation, fitness, and social gatherings. The HOA covers water, sewer, cable, high speed internet, lawn care, exterior insurance, pest control and roof maintenance, ensuring stress free living. This is a rare opportunity to own a beautifully updated, move in ready townhome in a highly desirable location. Schedule your private tour today!
Property Location and Similar Properties
All
Similar
Features
Appliances
- Dishwasher
- Dryer
- Electric Water Heater
- Ice Maker
- Microwave
- Range
- Refrigerator
- Washer
Association Amenities
- Pool
Home Owners Association Fee
- 0.00
Home Owners Association Fee Includes
- Cable TV
- Common Area Taxes
- Pool
- Insurance
- Internet
- Maintenance Structure
- Maintenance Grounds
- Sewer
- Trash
Association Name
- Brett
Carport Spaces
- 0.00
Close Date
- 0000-00-00
Cooling
- Central Air
Country
- US
Covered Spaces
- 0.00
Exterior Features
- Balcony
- Garden
- Rain Gutters
- Sliding Doors
Flooring
- Vinyl
Furnished
- Turnkey
Garage Spaces
- 1.00
Heating
- Central
- Electric
High School
- Tarpon Springs High-PN
Insurance Expense
- 0.00
Interior Features
- Ceiling Fans(s)
- High Ceilings
- Living Room/Dining Room Combo
- Primary Bedroom Main Floor
- PrimaryBedroom Upstairs
- Stone Counters
- Vaulted Ceiling(s)
- Walk-In Closet(s)
Legal Description
- WOODS AT ANDERSON PARK CONDO
- THE PHASE 9 BLDG 74
- UNIT 743
Levels
- Two
Living Area
- 1450.00
Lot Features
- Paved
Middle School
- Tarpon Springs Middle-PN
Area Major
- 34689 - Tarpon Springs
Net Operating Income
- 0.00
Occupant Type
- Owner
Open Parking Spaces
- 0.00
Other Expense
- 0.00
Parcel Number
- 18-27-16-98555-009-0743
Parking Features
- Driveway
- Garage Door Opener
- Off Street
Pets Allowed
- Breed Restrictions
- Cats OK
- Dogs OK
Pool Features
- In Ground
- Indoor
Possession
- Close Of Escrow
Property Type
- Residential
Roof
- Shingle
School Elementary
- Tarpon Springs Elementary-PN
Sewer
- Public Sewer
Tax Year
- 2024
Township
- 27
Unit Number
- 743
Utilities
- Cable Available
- Cable Connected
- Electricity Available
- Electricity Connected
- Fire Hydrant
- Phone Available
- Sewer Connected
- Water Available
View
- Trees/Woods
Views
- 41
Virtual Tour Url
- https://www.propertypanorama.com/instaview/stellar/TB8377427
Water Source
- Public
Year Built
- 1985
Zoning Code
- RES
Disclaimer: All information provided is deemed to be reliable but not guaranteed.
Listing Data ©2025 Greater Fort Lauderdale REALTORS®
Listings provided courtesy of The Hernando County Association of Realtors MLS.
Listing Data ©2025 REALTOR® Association of Citrus County
Listing Data ©2025 Royal Palm Coast Realtor® Association
The information provided by this website is for the personal, non-commercial use of consumers and may not be used for any purpose other than to identify prospective properties consumers may be interested in purchasing.Display of MLS data is usually deemed reliable but is NOT guaranteed accurate.
Datafeed Last updated on June 7, 2025 @ 12:00 am
©2006-2025 brokerIDXsites.com - https://brokerIDXsites.com
Sign Up Now for Free!X
Call Direct: Brokerage Office: Mobile: 352.585.0041
Registration Benefits:
- New Listings & Price Reduction Updates sent directly to your email
- Create Your Own Property Search saved for your return visit.
- "Like" Listings and Create a Favorites List
* NOTICE: By creating your free profile, you authorize us to send you periodic emails about new listings that match your saved searches and related real estate information.If you provide your telephone number, you are giving us permission to call you in response to this request, even if this phone number is in the State and/or National Do Not Call Registry.
Already have an account? Login to your account.

