
- Lori Ann Bugliaro P.A., REALTOR ®
- Tropic Shores Realty
- Helping My Clients Make the Right Move!
- Mobile: 352.585.0041
- Fax: 888.519.7102
- 352.585.0041
- loribugliaro.realtor@gmail.com
Contact Lori Ann Bugliaro P.A.
Schedule A Showing
Request more information
- Home
- Property Search
- Search results
- 9630 Tree Tops Lake Road, TAMPA, FL 33626
Property Photos
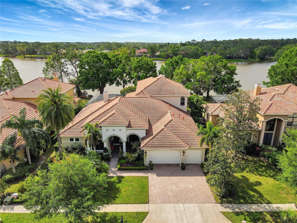

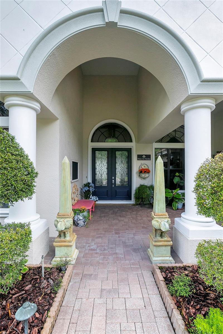
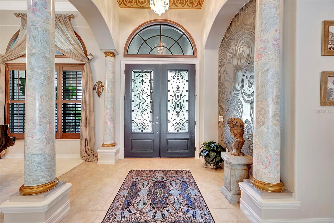
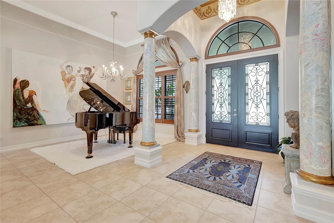
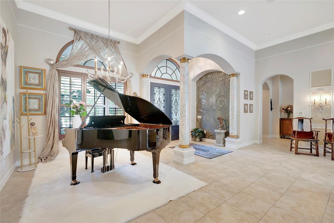

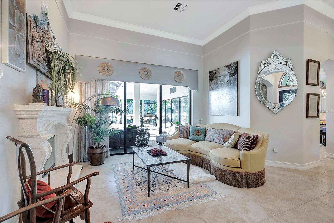
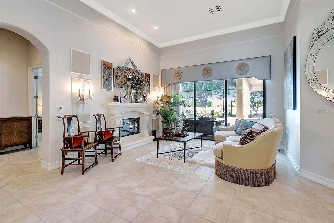
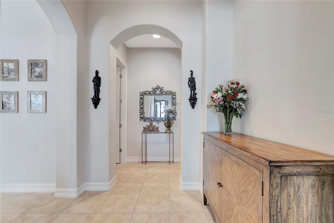
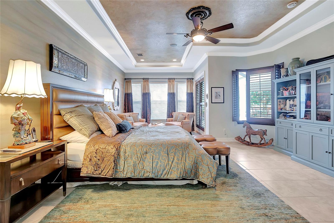
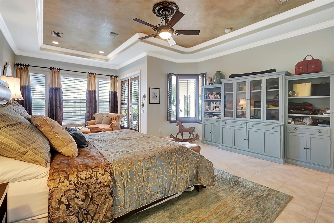
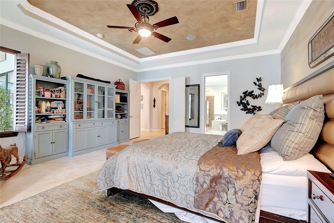
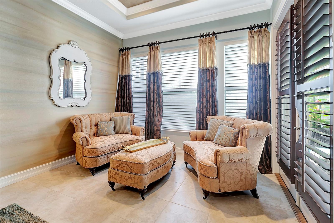
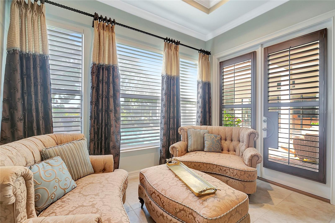
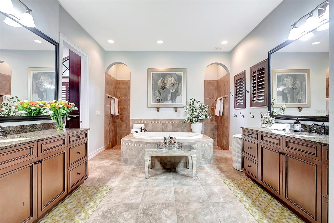
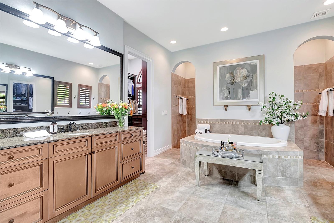
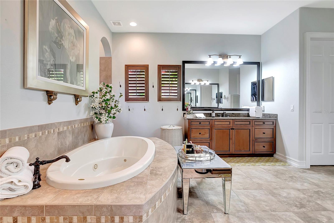
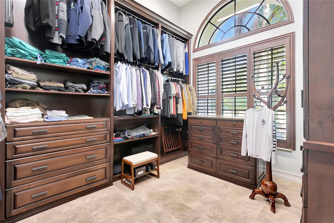
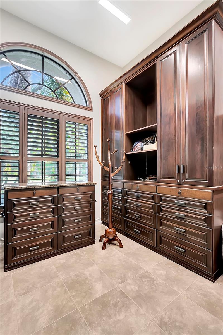
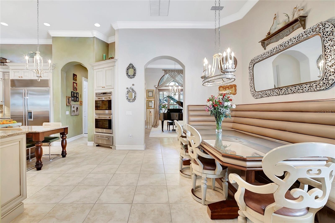
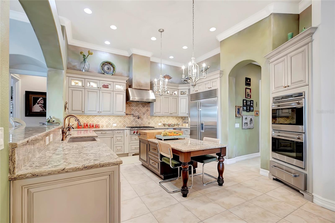
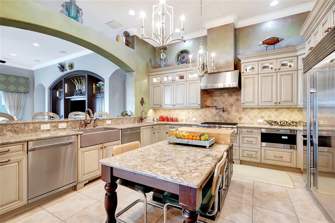
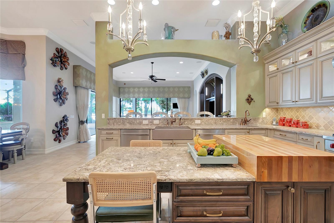
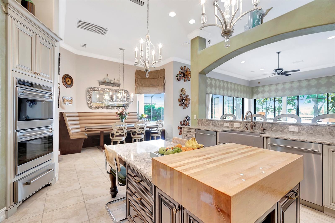
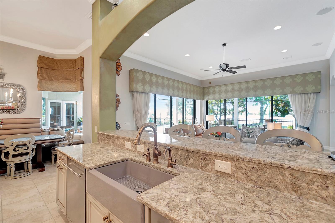
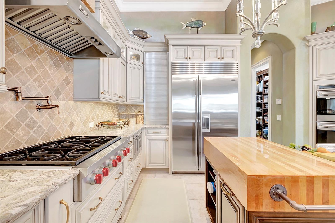
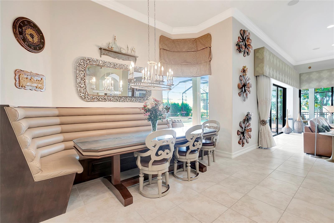
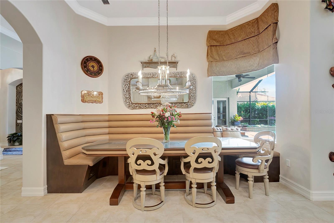
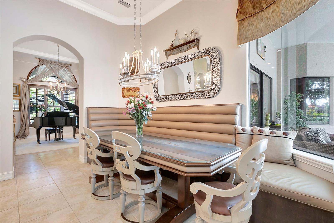
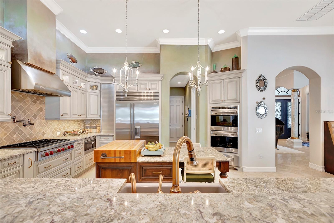
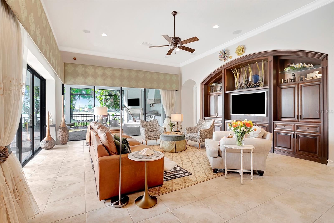
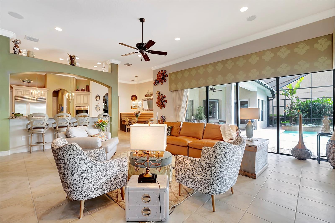
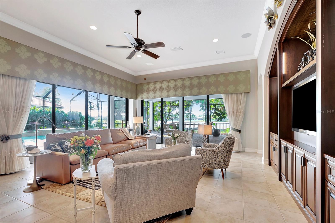
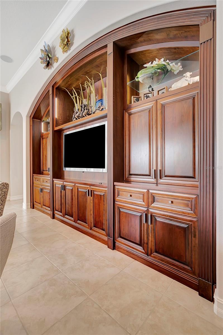
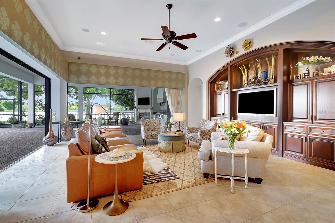
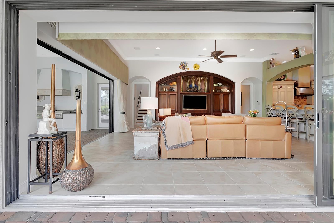
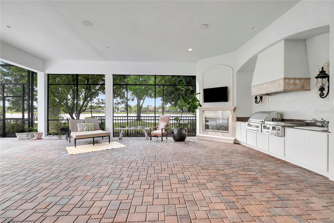
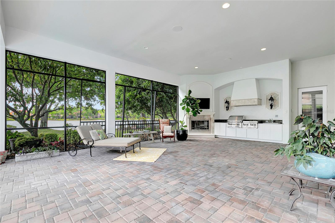
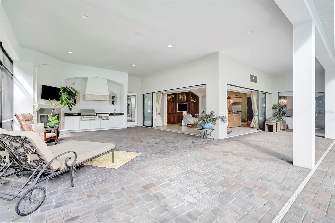
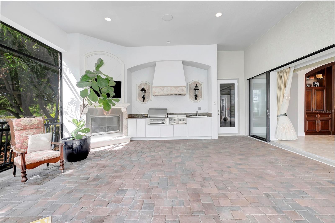
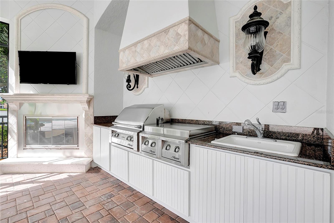
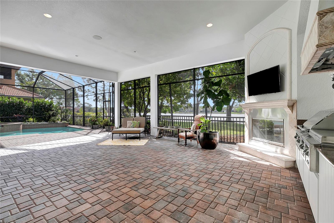
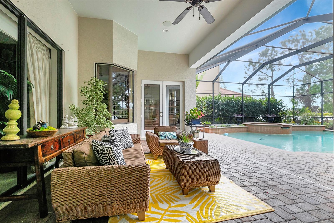
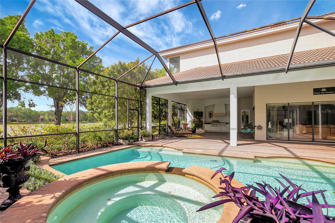
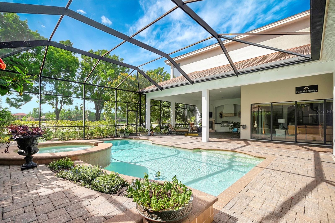
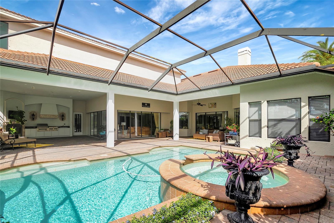
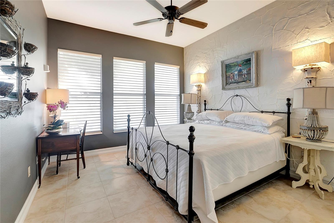
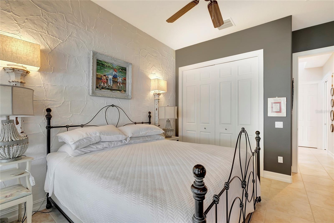

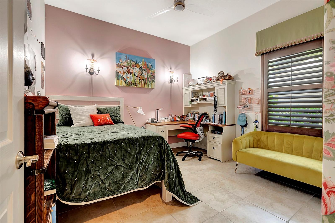
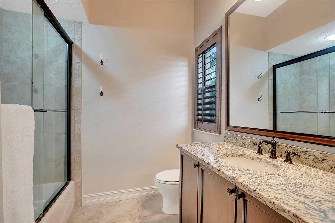
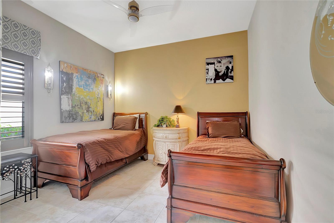
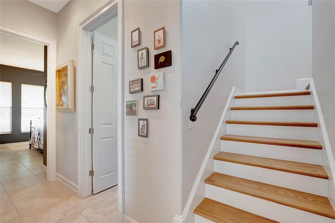
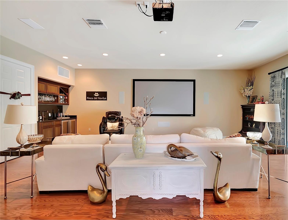
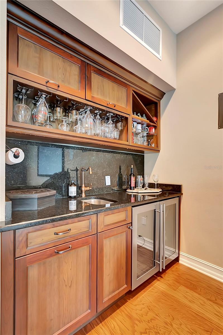
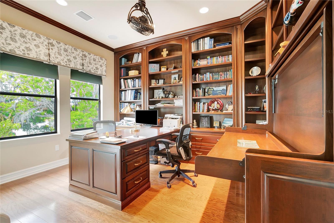
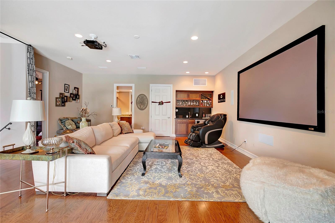
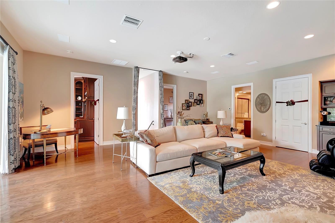
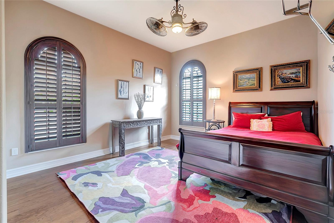
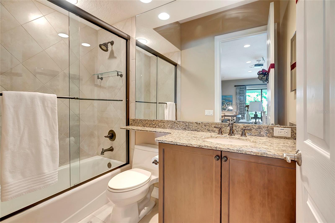
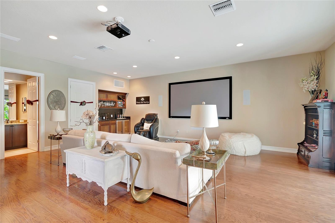
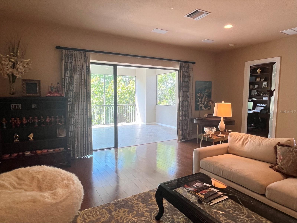
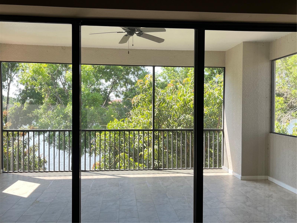
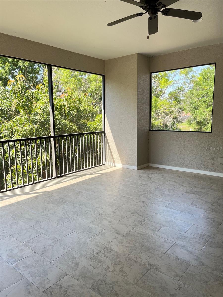
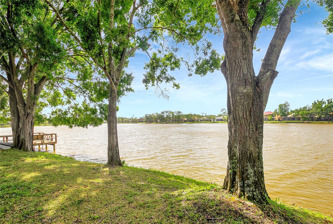
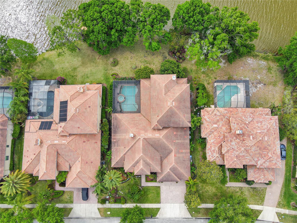
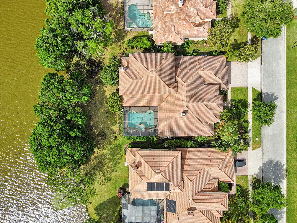
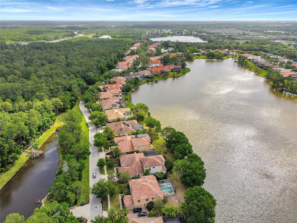

- MLS#: TB8377625 ( Residential )
- Street Address: 9630 Tree Tops Lake Road
- Viewed: 15
- Price: $2,230,000
- Price sqft: $294
- Waterfront: Yes
- Wateraccess: Yes
- Waterfront Type: Lake Front
- Year Built: 2010
- Bldg sqft: 7573
- Bedrooms: 5
- Total Baths: 5
- Full Baths: 4
- 1/2 Baths: 1
- Garage / Parking Spaces: 3
- Days On Market: 30
- Additional Information
- Geolocation: 28.0587 / -82.6054
- County: HILLSBOROUGH
- City: TAMPA
- Zipcode: 33626
- Subdivision: Tree Tops North Ph 2b
- Provided by: CHARLES RUTENBERG REALTY INC
- Contact: Christine Harlan
- 727-538-9200

- DMCA Notice
-
DescriptionGreat news!!! A price adjustment has just been issued!!! Majestic tree tops, an exclusive enclave of homes nestled in a sought after gated community of tampa bay, in the heart of westchase. This elegant estate offers everything you could possibly dream of and more! Rarely does a waterfront estate become available in this community. The breath taking lake views and resort style outdoor living spaces make this an unparalleled oasis to call home. From the moment you enter the grand foyer, you will be awed by the gorgeous upgrades and magnificent detail through out the home. Two beautiful stone gas fireplaces, crown molding, decorator faux finishes and custom designer window treatments are just a few of the exceptional upgrades included. All first floor rooms open to the grand lanai, with the sparkling lake just beyond. The stunning chef's kitchen is a culinary enthusiasts dream!! Miles of gorgeous quartz, wolf double ovens with warming drawer and wolf gas cook top, subzero refrigerator, two asko dishwashers. Beautiful wood cabinets and a custom built in banquette with generous seating for 10. The kitchen is the spacious vibrant heart of this home. The elegant primary suite located on the 1st floor, is its own private wing of luxury living at over 900 sq. Ft. , complete with an exquisite en suite bath, jetted tub, and spectacular walk in closet, with custom cherry wood wardrobe features and granite island of dresser drawers. A private sitting area and french door entrance to the pool/spa and lanai. Lake views, of course! The large family room off of the kitchen provides another private wing with 3 bedrooms and two baths. The upstairs is a magnificent world of its own. A cavernous great room (there is a reason it is called a great room, 528 sq ft! ) with a built in wet bar and a u line refrigerator/wine chiller. A huge private screened patio, an additional private guest suite and a beautiful office with gorgeous cherry wood bookshelves and partners desk built in, and lake views, of course. The enormous enclosed heated saltwater pool/spa and lanai provide florida outdoor living at its finest. Over 2100 sq ft of entertaining space complete with an outdoor kitchen with alfresco gas grill and gas fireplace. So many beautiful spaces inside and outside, the options of where to relax and enjoy life are endless! This unique and unparalleled estate, is a true sanctuary of luxury living and is the perfect home for gracious entertaining. Close to all that tampa bay area provides, world class restaurants, professional sports, exceptional performing art venues and art galleries, sugar sand gulf beaches, great shopping, international airports and more. This is the home you have been dreaming of. Now your dream can come true!
Property Location and Similar Properties
All
Similar
Features
Waterfront Description
- Lake Front
Appliances
- Built-In Oven
- Cooktop
- Dishwasher
- Disposal
- Exhaust Fan
- Gas Water Heater
- Microwave
- Range Hood
- Refrigerator
- Tankless Water Heater
- Water Softener
Home Owners Association Fee
- 3300.00
Association Name
- Greenacre Properties
- Inc. Stephanie Tirado
Association Phone
- 813-600-1100
Carport Spaces
- 0.00
Close Date
- 0000-00-00
Cooling
- Central Air
- Zoned
Country
- US
Covered Spaces
- 0.00
Exterior Features
- French Doors
- Hurricane Shutters
- Outdoor Kitchen
- Sidewalk
- Sliding Doors
Flooring
- Ceramic Tile
- Wood
Furnished
- Unfurnished
Garage Spaces
- 3.00
Heating
- Central
- Electric
Insurance Expense
- 0.00
Interior Features
- Built-in Features
- Ceiling Fans(s)
- Crown Molding
- Eat-in Kitchen
- Primary Bedroom Main Floor
- Solid Wood Cabinets
- Split Bedroom
- Stone Counters
- Walk-In Closet(s)
- Wet Bar
- Window Treatments
Legal Description
- TREE TOPS NORTH PHASE 2B LOT 13 BLOCK 4
Levels
- Two
Living Area
- 4969.00
Lot Features
- Paved
Area Major
- 33626 - Tampa/Northdale/Westchase
Net Operating Income
- 0.00
Occupant Type
- Owner
Open Parking Spaces
- 0.00
Other Expense
- 0.00
Parcel Number
- U-09-28-17-81A-000004-00013.0
Parking Features
- Driveway
- Garage Door Opener
- Ground Level
Pets Allowed
- Yes
Pool Features
- Gunite
- Heated
- In Ground
- Lighting
- Screen Enclosure
Possession
- Close Of Escrow
Property Type
- Residential
Roof
- Tile
Sewer
- Public Sewer
Tax Year
- 2024
Township
- 28
Utilities
- Cable Connected
- Electricity Connected
- Natural Gas Connected
- Public
- Sewer Connected
- Water Connected
View
- Water
Views
- 15
Virtual Tour Url
- https://www.propertypanorama.com/instaview/stellar/TB8377625
Water Source
- Public
Year Built
- 2010
Zoning Code
- RMC-16
Disclaimer: All information provided is deemed to be reliable but not guaranteed.
Listing Data ©2025 Greater Fort Lauderdale REALTORS®
Listings provided courtesy of The Hernando County Association of Realtors MLS.
Listing Data ©2025 REALTOR® Association of Citrus County
Listing Data ©2025 Royal Palm Coast Realtor® Association
The information provided by this website is for the personal, non-commercial use of consumers and may not be used for any purpose other than to identify prospective properties consumers may be interested in purchasing.Display of MLS data is usually deemed reliable but is NOT guaranteed accurate.
Datafeed Last updated on May 23, 2025 @ 12:00 am
©2006-2025 brokerIDXsites.com - https://brokerIDXsites.com
Sign Up Now for Free!X
Call Direct: Brokerage Office: Mobile: 352.585.0041
Registration Benefits:
- New Listings & Price Reduction Updates sent directly to your email
- Create Your Own Property Search saved for your return visit.
- "Like" Listings and Create a Favorites List
* NOTICE: By creating your free profile, you authorize us to send you periodic emails about new listings that match your saved searches and related real estate information.If you provide your telephone number, you are giving us permission to call you in response to this request, even if this phone number is in the State and/or National Do Not Call Registry.
Already have an account? Login to your account.

