
- Lori Ann Bugliaro P.A., REALTOR ®
- Tropic Shores Realty
- Helping My Clients Make the Right Move!
- Mobile: 352.585.0041
- Fax: 888.519.7102
- 352.585.0041
- loribugliaro.realtor@gmail.com
Contact Lori Ann Bugliaro P.A.
Schedule A Showing
Request more information
- Home
- Property Search
- Search results
- 2402 Parkland Boulevard, TAMPA, FL 33609
Property Photos
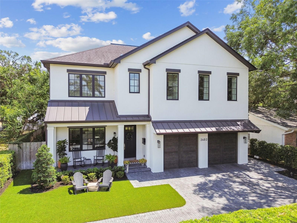

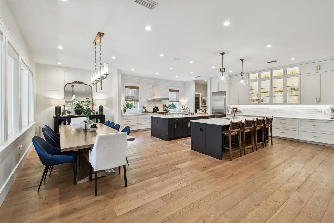
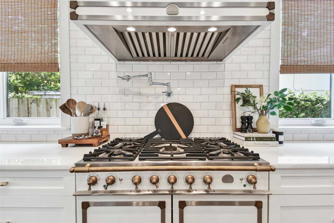
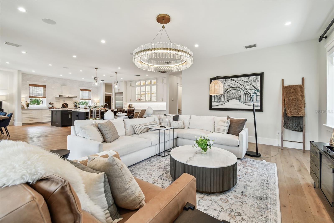
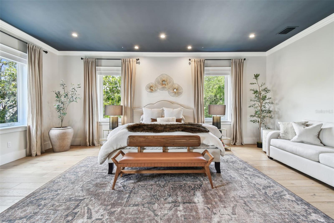
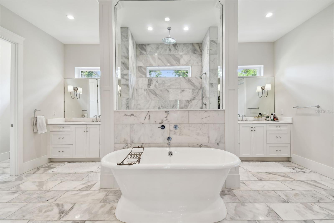
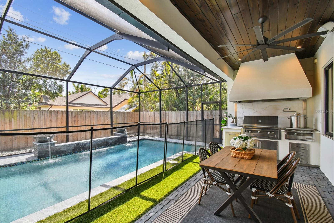
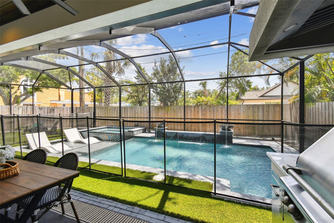
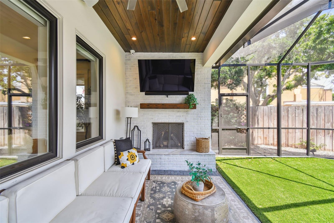
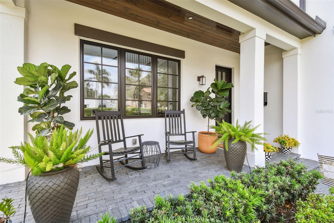
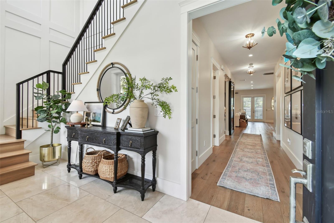
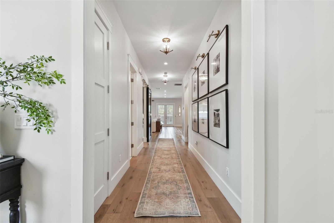
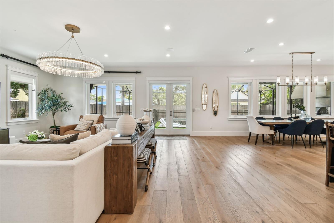
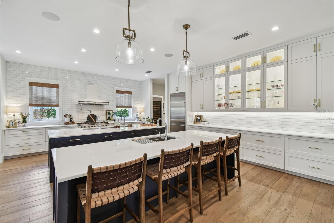
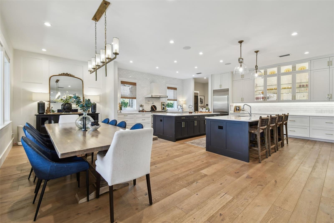
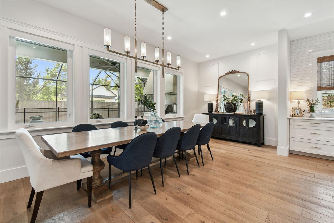
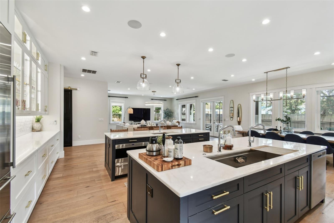
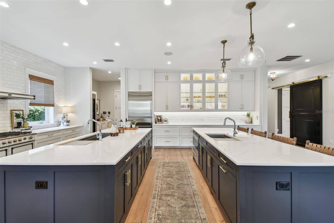
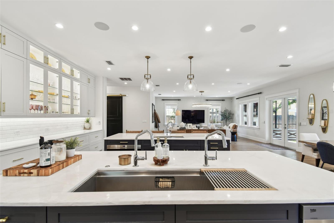
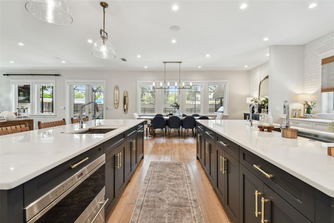
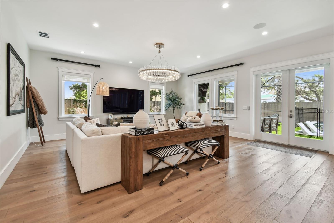
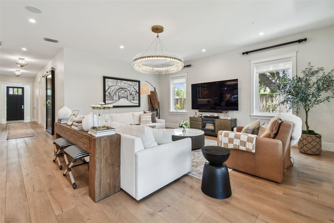
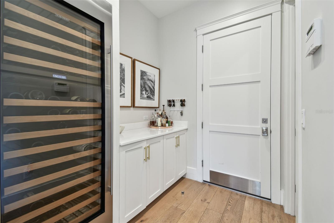
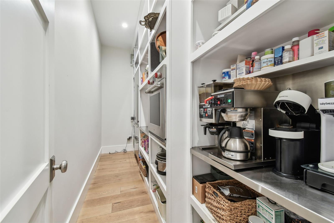
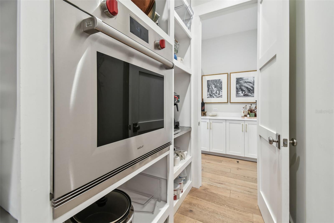
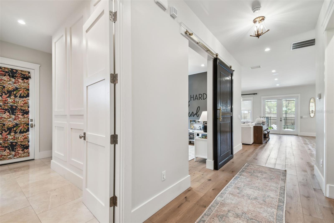
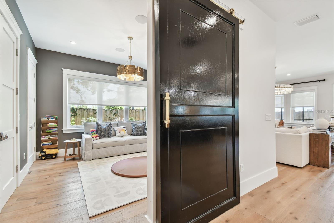
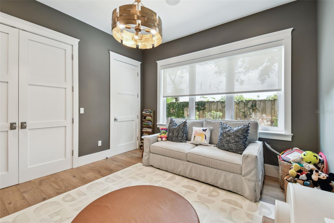
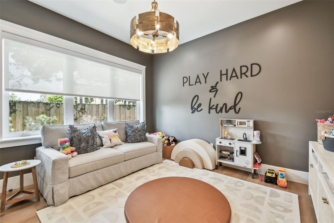
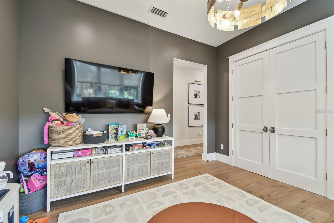
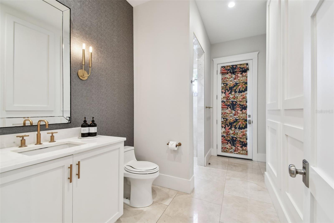
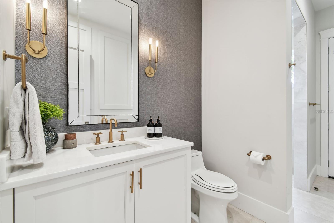
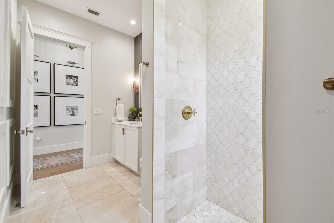
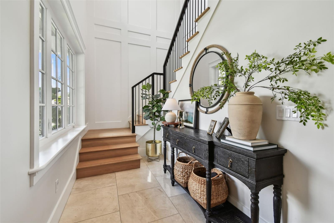
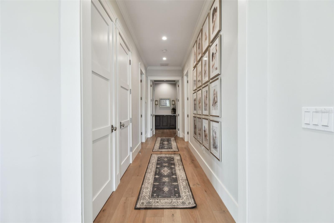
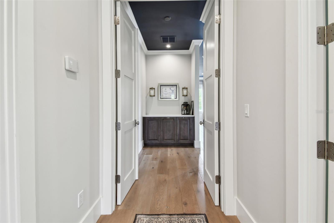
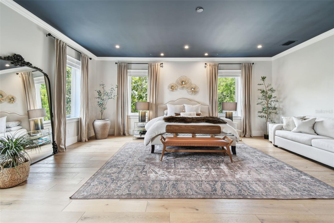
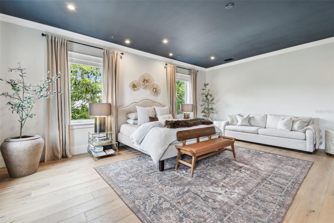
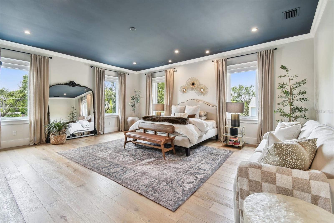
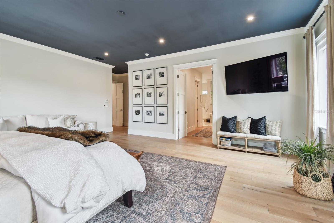
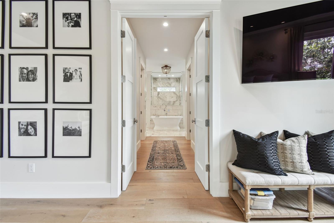
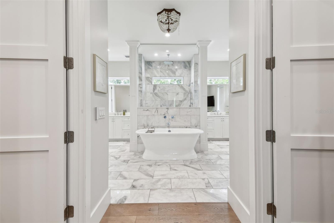
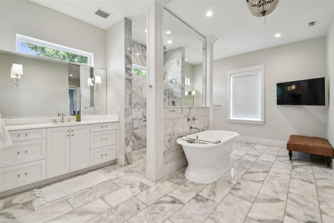
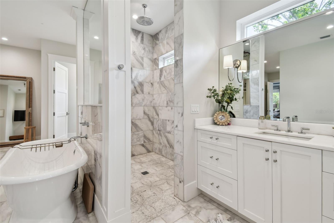
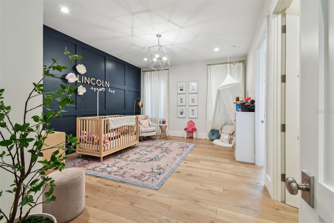
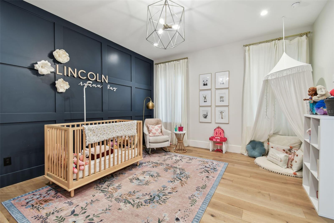
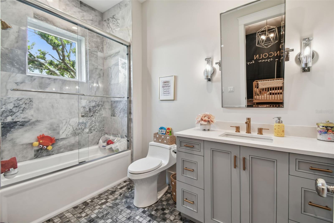
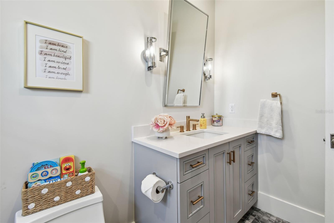
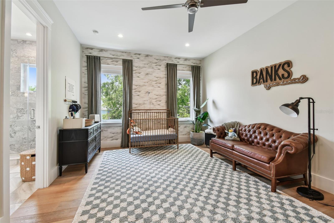
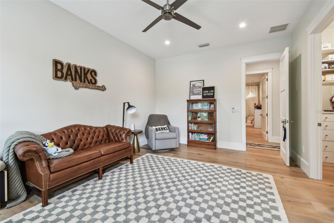
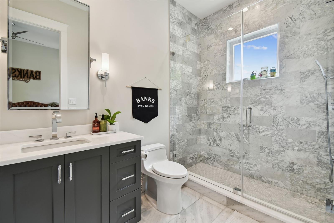
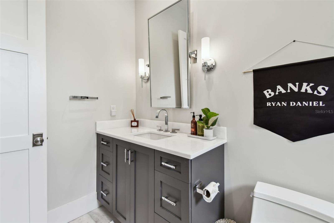
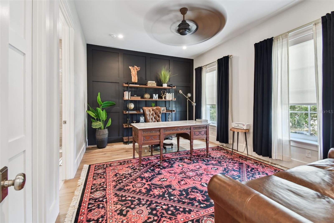
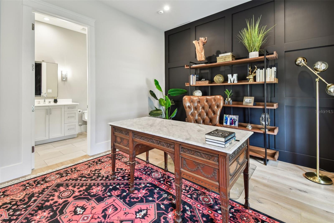
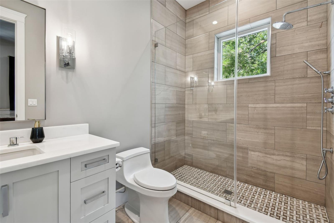
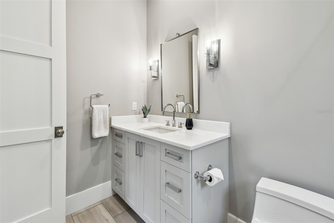
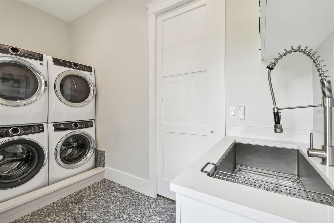
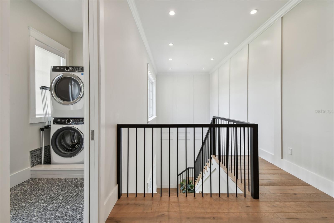
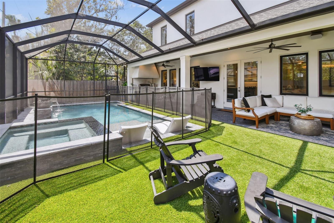
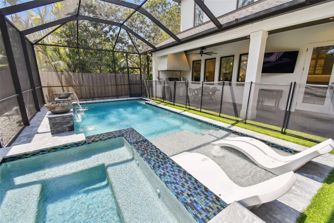
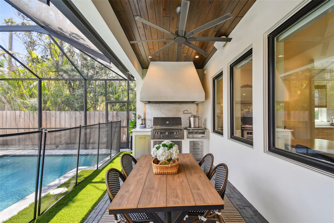
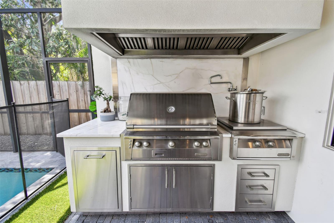
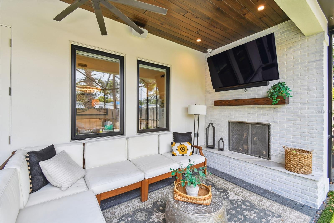
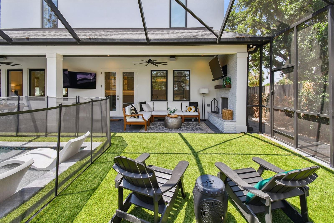
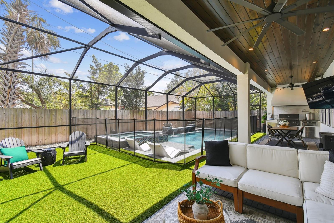
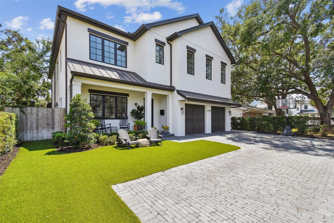
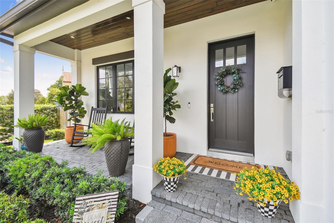
- MLS#: TB8378600 ( Residential )
- Street Address: 2402 Parkland Boulevard
- Viewed: 249
- Price: $2,649,000
- Price sqft: $462
- Waterfront: No
- Year Built: 2019
- Bldg sqft: 5732
- Bedrooms: 5
- Total Baths: 5
- Full Baths: 5
- Garage / Parking Spaces: 2
- Days On Market: 194
- Additional Information
- Geolocation: 27.937 / -82.4852
- County: HILLSBOROUGH
- City: TAMPA
- Zipcode: 33609
- Subdivision: Parkland Estates Rev
- Elementary School: Mitchell HB
- Middle School: Wilson HB
- High School: Plant HB
- Provided by: PALERMO REAL ESTATE PROF. INC.
- Contact: Michael Palermo
- 813-637-0117

- DMCA Notice
-
DescriptionForm meets function at this like new (built 2019) Parkland Estates pool home has been masterfully crafted to set the standard for luxury living. You won't be surprised that this home was featured on HGTV'S 100 Day Dream Home! Perfectly situated on a dead end street in a quiet, walkable neighborhood thoughtfully designed for no through traffic but at the cusp of all the best South Tampa has to offer. All block construction, soaring ceilings, elongated hallways, wood work details, top of the line appliances, materials and finishes give this custom home elegance and character. The two story foyer is drenched in natural light, highlighting the marble floors and wainscoted feature wall. Down the hallway, past the fifth bedroom and full bathroom, you are met with an expansive open concept living space that is sure to impress. The living and dining areas are seamlessly connected to the gourmet kitchen fit for master chefs and celebrities alike. Featuring double islands, marble countertops, equipped with Sub Zero and Wolf appliances, and anchored by an heirloom La Cornue gas range and hood. A dry bar with Sub Zero wine refrigerator and Butlers pantry with additional full size refrigerator and builtin oven adds a layer of ease and sophistication to hosting and daily life. Upstairs the generously sized primary suite is a true sanctuary. Through double doors and a vestibule private entry you will immediately feel at ease. Enjoy two large walk in closets with custom build outs, and a marble clad primary bathroom including a freestanding soaking tub, zero entry shower, dual vanities, and a private water closet. Three additional bedrooms upstairseach with their own unique en suite bathrooms and walk in closetsoffer luxurious accommodations for family and guests, while a laundry room with an oversized sink and double washers and dryers adds everyday convenience. Outside is your resort style backyard with a brand new (2023) salt chlorinated heated pool and spa, complete with tranquil light and water features. Under the covered lanai, unwind by the gas fireplace, enjoy al fresco dining, or cook in the fully equipped outdoor kitchen. The all turf landscaping means low maintenance living and more time to simply enjoy this thoughtfully curated outdoor oasis. All of this in one of Tampas most desirable locations the Mitchell Wilson Plant school district and just moments from Hyde Park Village, SoHo, Bayshore Blvd, Downtown. Schedule your private tour today and make your familys dream a reality.
Property Location and Similar Properties
All
Similar
Features
Appliances
- Built-In Oven
- Convection Oven
- Dishwasher
- Disposal
- Dryer
- Gas Water Heater
- Microwave
- Range
- Range Hood
- Refrigerator
- Tankless Water Heater
- Washer
- Wine Refrigerator
Home Owners Association Fee
- 0.00
Carport Spaces
- 0.00
Close Date
- 0000-00-00
Cooling
- Central Air
Country
- US
Covered Spaces
- 0.00
Exterior Features
- French Doors
- Lighting
- Outdoor Grill
- Outdoor Kitchen
- Rain Gutters
Fencing
- Wood
Flooring
- Marble
- Wood
Garage Spaces
- 2.00
Heating
- Central
- Electric
High School
- Plant-HB
Insurance Expense
- 0.00
Interior Features
- Ceiling Fans(s)
- Central Vaccum
- Crown Molding
- Dry Bar
- Eat-in Kitchen
- High Ceilings
- Kitchen/Family Room Combo
- Open Floorplan
- PrimaryBedroom Upstairs
- Stone Counters
- Thermostat
- Walk-In Closet(s)
Legal Description
- PARKLAND ESTATES REVISED PLAT LOT 1 BLOCK 2 AND THAT PART OF LOT 2 LYING NELY OF A LINE 5.0 FT SWLY OF AND PARALLEL TO THE NELY BDRY OF SAID LOT 2
Levels
- Two
Living Area
- 4552.00
Lot Features
- City Limits
- Landscaped
- Sidewalk
- Paved
Middle School
- Wilson-HB
Area Major
- 33609 - Tampa / Palma Ceia
Net Operating Income
- 0.00
Occupant Type
- Owner
Open Parking Spaces
- 0.00
Other Expense
- 0.00
Parcel Number
- A-27-29-18-3Q1-000002-00001.0
Parking Features
- Driveway
Pool Features
- Child Safety Fence
- In Ground
- Salt Water
- Screen Enclosure
Property Condition
- Completed
Property Type
- Residential
Roof
- Metal
- Shingle
School Elementary
- Mitchell-HB
Sewer
- Public Sewer
Style
- Florida
Tax Year
- 2024
Township
- 29
Utilities
- BB/HS Internet Available
- Cable Available
- Electricity Connected
- Natural Gas Connected
- Sewer Connected
- Water Connected
Views
- 249
Water Source
- Public
Year Built
- 2019
Zoning Code
- RS-75
Disclaimer: All information provided is deemed to be reliable but not guaranteed.
Listing Data ©2025 Greater Fort Lauderdale REALTORS®
Listings provided courtesy of The Hernando County Association of Realtors MLS.
Listing Data ©2025 REALTOR® Association of Citrus County
Listing Data ©2025 Royal Palm Coast Realtor® Association
The information provided by this website is for the personal, non-commercial use of consumers and may not be used for any purpose other than to identify prospective properties consumers may be interested in purchasing.Display of MLS data is usually deemed reliable but is NOT guaranteed accurate.
Datafeed Last updated on November 6, 2025 @ 12:00 am
©2006-2025 brokerIDXsites.com - https://brokerIDXsites.com
Sign Up Now for Free!X
Call Direct: Brokerage Office: Mobile: 352.585.0041
Registration Benefits:
- New Listings & Price Reduction Updates sent directly to your email
- Create Your Own Property Search saved for your return visit.
- "Like" Listings and Create a Favorites List
* NOTICE: By creating your free profile, you authorize us to send you periodic emails about new listings that match your saved searches and related real estate information.If you provide your telephone number, you are giving us permission to call you in response to this request, even if this phone number is in the State and/or National Do Not Call Registry.
Already have an account? Login to your account.

