
- Lori Ann Bugliaro P.A., REALTOR ®
- Tropic Shores Realty
- Helping My Clients Make the Right Move!
- Mobile: 352.585.0041
- Fax: 888.519.7102
- 352.585.0041
- loribugliaro.realtor@gmail.com
Contact Lori Ann Bugliaro P.A.
Schedule A Showing
Request more information
- Home
- Property Search
- Search results
- 4100 1st Avenue S, ST PETERSBURG, FL 33711
Property Photos
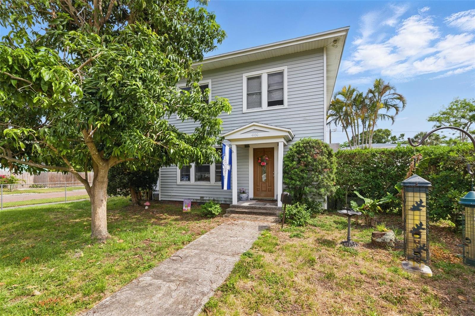

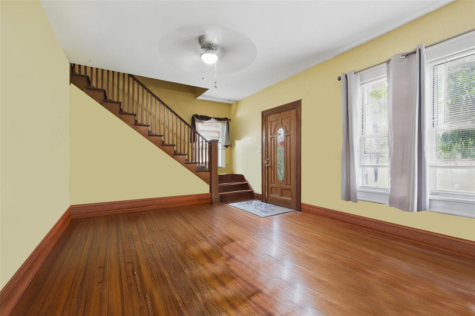

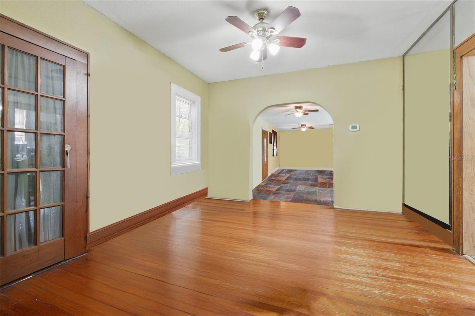
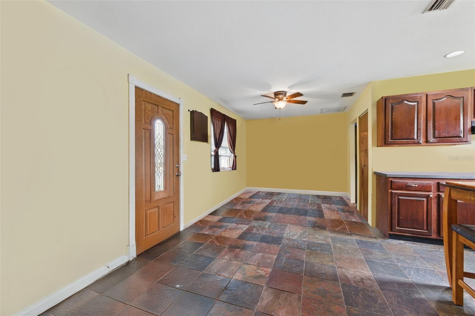
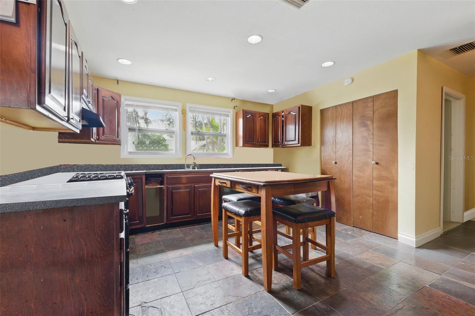

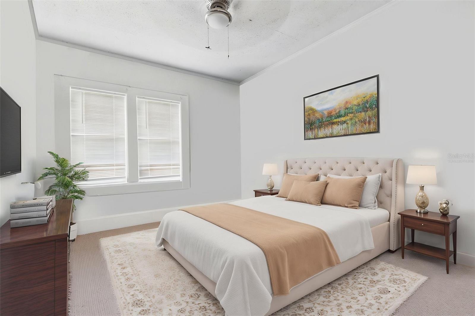
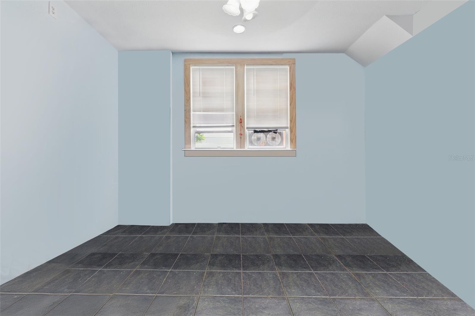
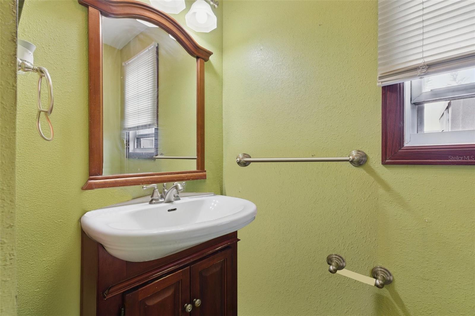
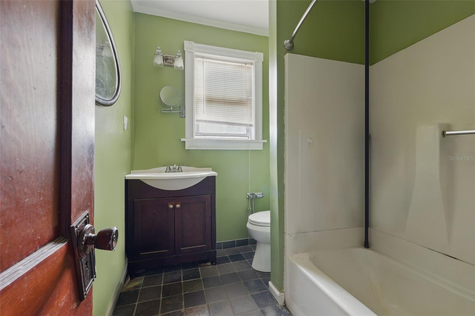
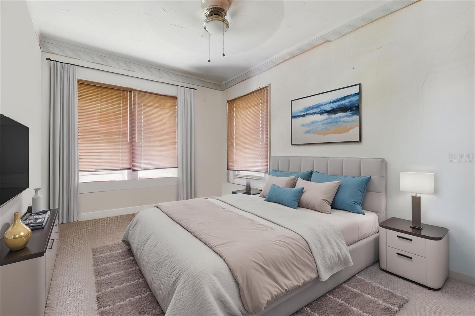
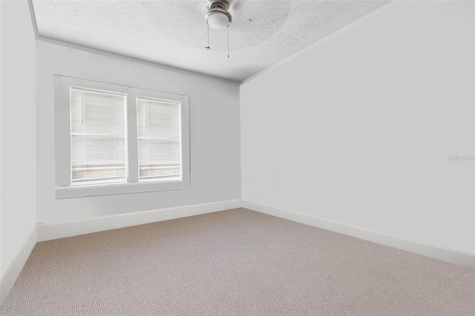
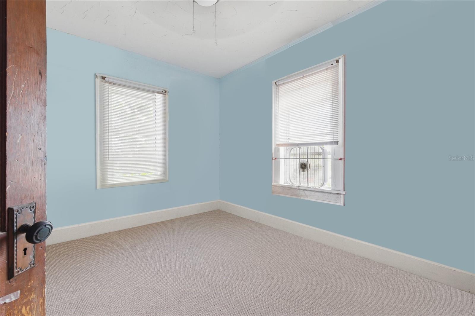
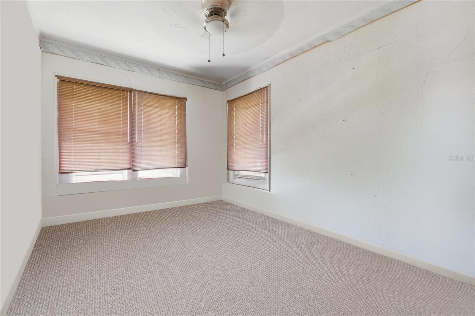
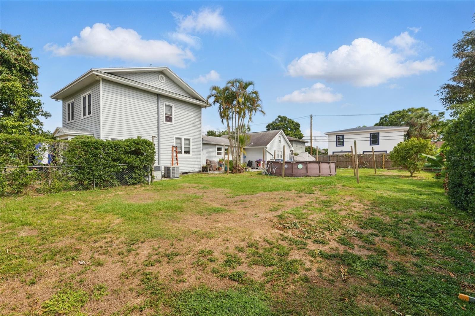
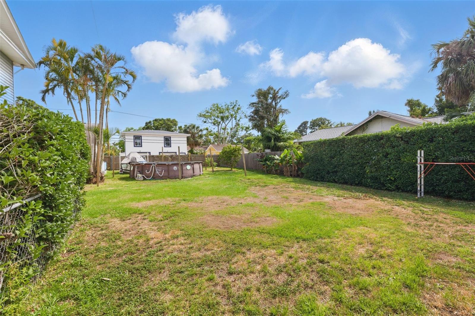
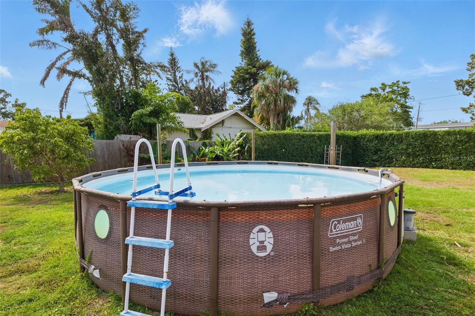
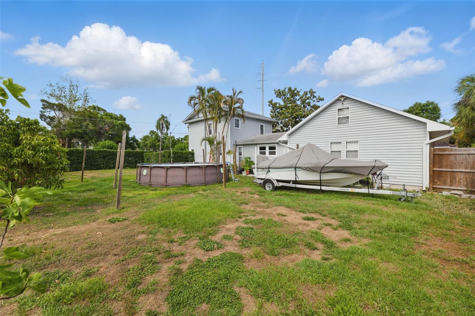
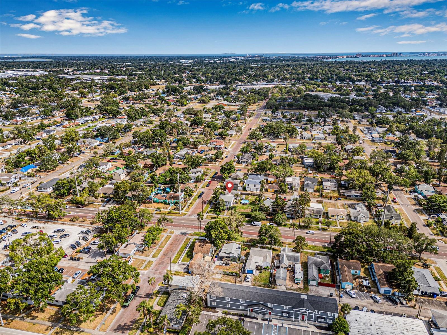
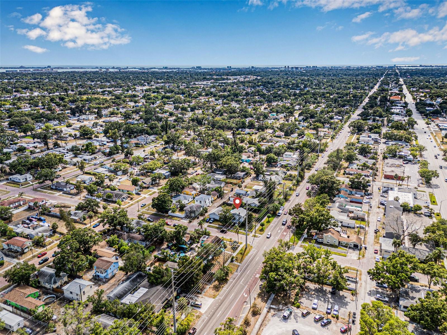
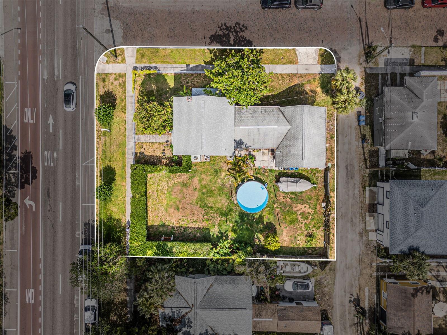
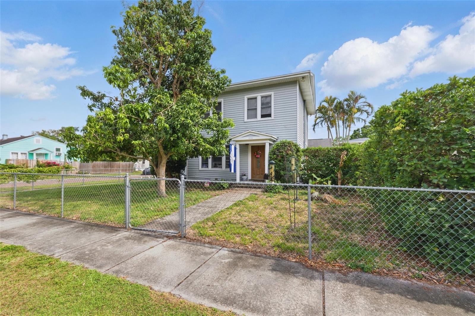
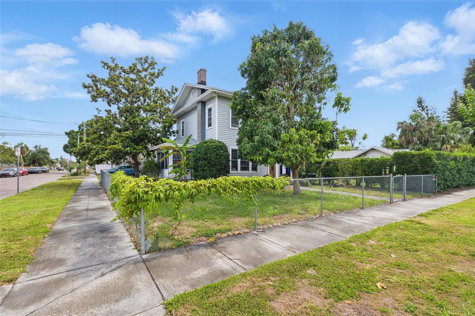
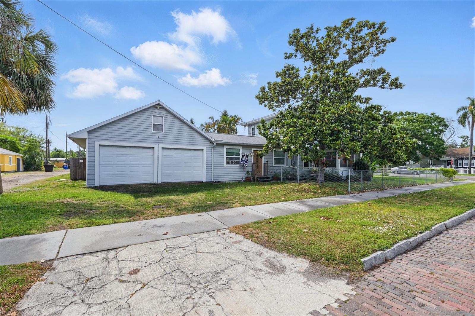
- MLS#: TB8378855 ( Residential )
- Street Address: 4100 1st Avenue S
- Viewed: 26
- Price: $550,000
- Price sqft: $207
- Waterfront: No
- Year Built: 1916
- Bldg sqft: 2659
- Bedrooms: 4
- Total Baths: 3
- Full Baths: 2
- 1/2 Baths: 1
- Garage / Parking Spaces: 2
- Days On Market: 17
- Additional Information
- Geolocation: 27.7698 / -82.6892
- County: PINELLAS
- City: ST PETERSBURG
- Zipcode: 33711
- Subdivision: Halls Central Ave 3
- Elementary School: Fairmount Park Elementary PN
- Middle School: Azalea Middle PN
- High School: Gibbs High PN
- Provided by: KELLER WILLIAMS ST PETE REALTY
- Contact: Jac Smith
- 727-894-1600

- DMCA Notice
-
DescriptionOne or more photo(s) has been virtually staged. Welcome to this absolutely charming 4 bedroom, 2.5 bathroom home with 1,974 square feet of ample living space thats sure to impress you. Nestled on a desirable corner double lot, this property offers the perfect blend of character and unbeatable locationjust minutes from both vibrant downtown St. Petersburg and the pristine Florida Gulf beaches. Step inside to discover gleaming hardwood floors that flow throughout the living spaces, providing a warm and timeless aesthetic. The heart of the home is the large kitchen, featuring wood cabinetry, slate flooring, and lots of counter space. Whether you're preparing a quiet meal at home or entertaining guests, this kitchen is designed to meet all your culinary needs with style and functionality. The spacious living room is both cozy and adds a touch of sophistication and comfort. The thoughtful layout ensures a seamless flow between the living, dining, and kitchen areas, perfect for modern living. The bedrooms are generously sized and thoughtfully designed, with ample closet space that will surprise and delight you. Fully fenced backyard with above ground pool and additional space for outdoor activities. Spacious 2 car garage with alley access and additional guest parking. This corner lot provides a larger yard footprint, ideal for pets, gardening, or future outdoor enhancements. Located in a highly sought after area, this home combines the best of both worlds: a quiet, residential neighborhood with quick access to all the amenities and attractions of downtown St. Pete and the sun soaked beaches of the Gulf Coast. Enjoy nearby parks, boutique shopping, gourmet dining, and cultural events just moments from your front door. This fantastic property could also be a perfect redevelopment opportunity with zoning of NTM 1 (& Corridor Commercial Suburban 1 (CCS 1)) which allows for development of new construction townhomes (ranging from 4 units or more). Several new construction townhomes have been built on 1st Ave S and N in the price ranges of $600k $900k/ unit. Please verify with the city of St. Pete and the zoning department. More information on this available upon request.
Property Location and Similar Properties
All
Similar
Features
Appliances
- Dishwasher
- Dryer
- Microwave
- Range
- Refrigerator
- Washer
Home Owners Association Fee
- 0.00
Carport Spaces
- 0.00
Close Date
- 0000-00-00
Cooling
- Central Air
Country
- US
Covered Spaces
- 0.00
Exterior Features
- Lighting
- Other
Flooring
- Ceramic Tile
- Slate
- Wood
Furnished
- Unfurnished
Garage Spaces
- 2.00
Heating
- Central
- Electric
High School
- Gibbs High-PN
Insurance Expense
- 0.00
Interior Features
- Ceiling Fans(s)
- Eat-in Kitchen
- High Ceilings
- Open Floorplan
- PrimaryBedroom Upstairs
- Solid Wood Cabinets
- Thermostat
Legal Description
- HALL'S CENTRAL AVE NO. 3 BLK 7
- LOTS 1 & 2 SEE S 1/2 22-31-16
Levels
- Two
Living Area
- 1974.00
Middle School
- Azalea Middle-PN
Area Major
- 33711 - St Pete/Gulfport
Net Operating Income
- 0.00
Occupant Type
- Owner
Open Parking Spaces
- 0.00
Other Expense
- 0.00
Parcel Number
- 21-31-16-35244-007-0010
Parking Features
- Driveway
- Garage Door Opener
- Guest
- Off Street
Pool Features
- Above Ground
Property Type
- Residential
Roof
- Shingle
School Elementary
- Fairmount Park Elementary-PN
Sewer
- Public Sewer
Tax Year
- 2024
Township
- 31
Utilities
- Electricity Available
- Electricity Connected
Views
- 26
Water Source
- Public
Year Built
- 1916
Zoning Code
- NTM-1
Disclaimer: All information provided is deemed to be reliable but not guaranteed.
Listing Data ©2025 Greater Fort Lauderdale REALTORS®
Listings provided courtesy of The Hernando County Association of Realtors MLS.
Listing Data ©2025 REALTOR® Association of Citrus County
Listing Data ©2025 Royal Palm Coast Realtor® Association
The information provided by this website is for the personal, non-commercial use of consumers and may not be used for any purpose other than to identify prospective properties consumers may be interested in purchasing.Display of MLS data is usually deemed reliable but is NOT guaranteed accurate.
Datafeed Last updated on May 24, 2025 @ 12:00 am
©2006-2025 brokerIDXsites.com - https://brokerIDXsites.com
Sign Up Now for Free!X
Call Direct: Brokerage Office: Mobile: 352.585.0041
Registration Benefits:
- New Listings & Price Reduction Updates sent directly to your email
- Create Your Own Property Search saved for your return visit.
- "Like" Listings and Create a Favorites List
* NOTICE: By creating your free profile, you authorize us to send you periodic emails about new listings that match your saved searches and related real estate information.If you provide your telephone number, you are giving us permission to call you in response to this request, even if this phone number is in the State and/or National Do Not Call Registry.
Already have an account? Login to your account.

