
- Lori Ann Bugliaro P.A., REALTOR ®
- Tropic Shores Realty
- Helping My Clients Make the Right Move!
- Mobile: 352.585.0041
- Fax: 888.519.7102
- 352.585.0041
- loribugliaro.realtor@gmail.com
Contact Lori Ann Bugliaro P.A.
Schedule A Showing
Request more information
- Home
- Property Search
- Search results
- 1109 Belcher Road, PALM HARBOR, FL 34683
Property Photos
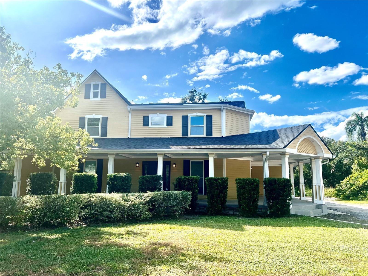

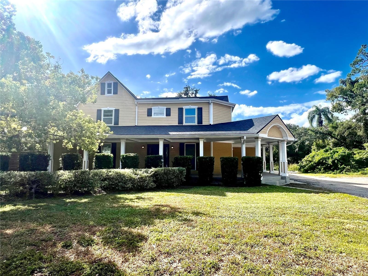
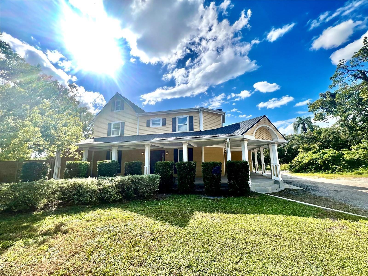
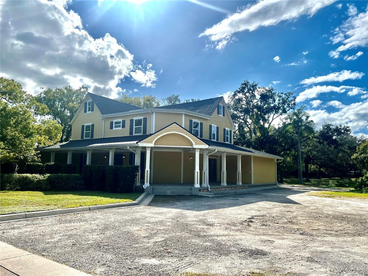
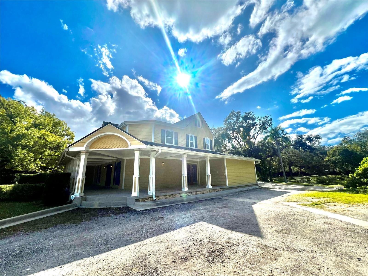
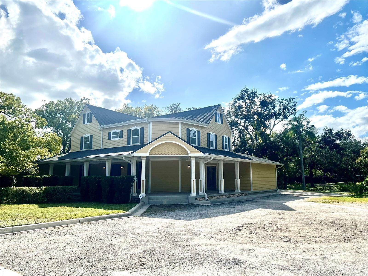
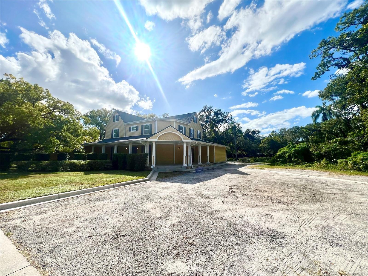
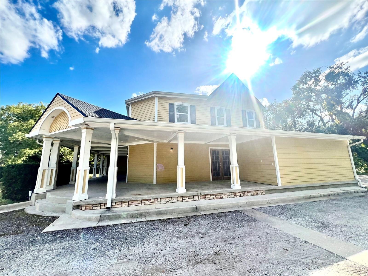
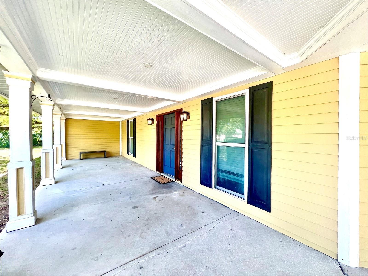
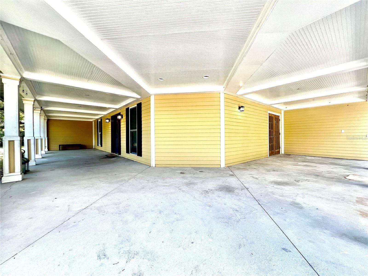
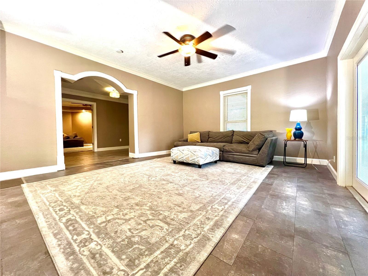
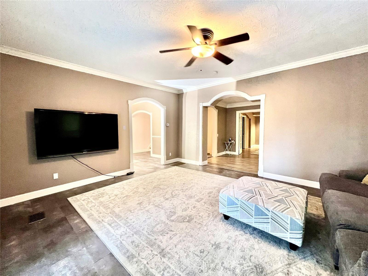
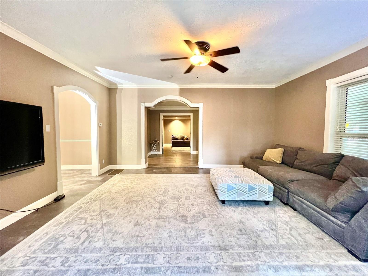
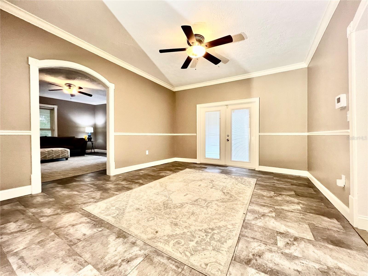
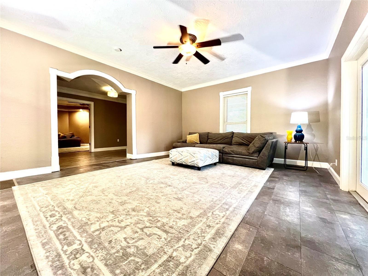
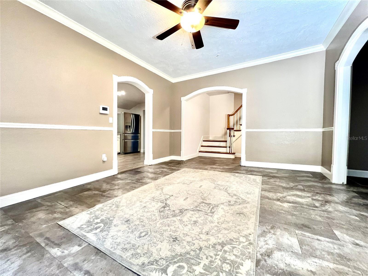
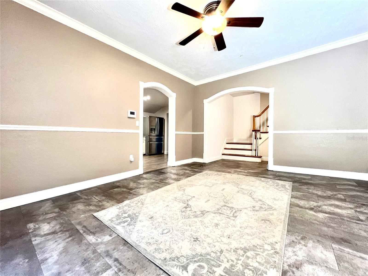
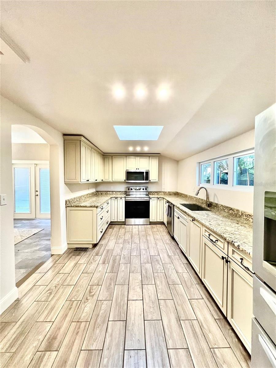
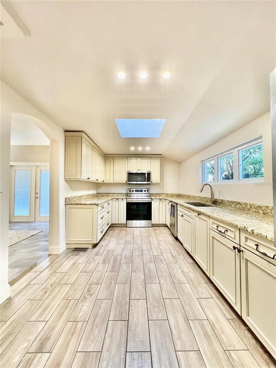

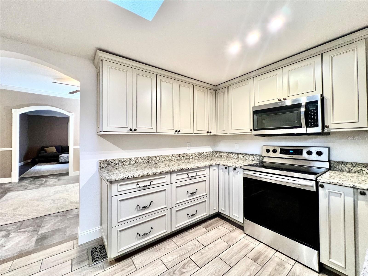
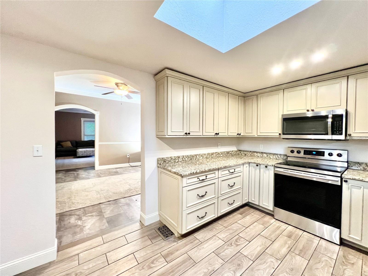
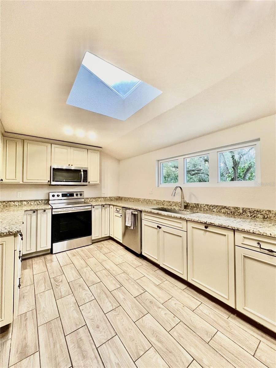
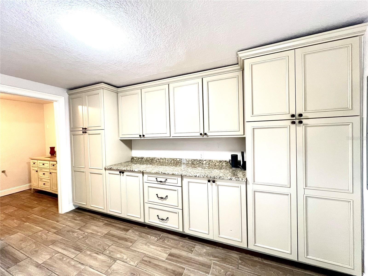
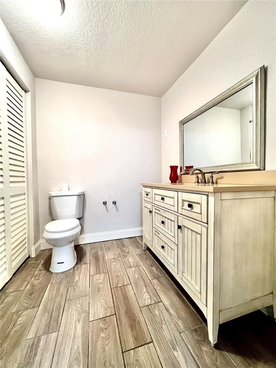
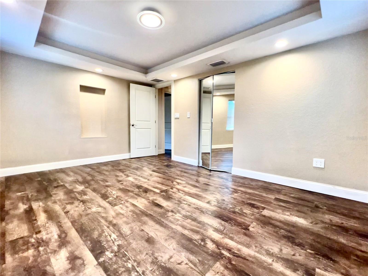
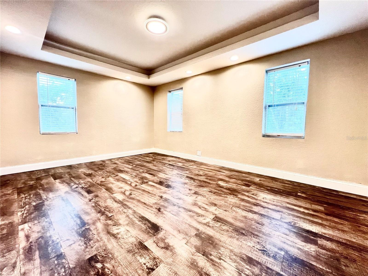
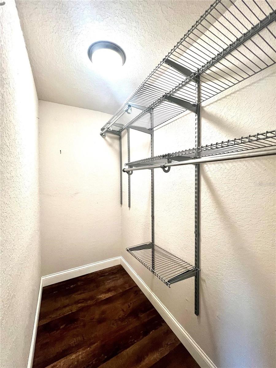
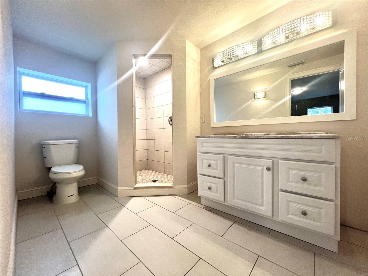
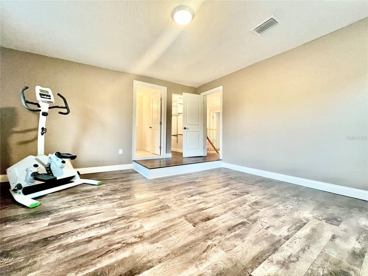
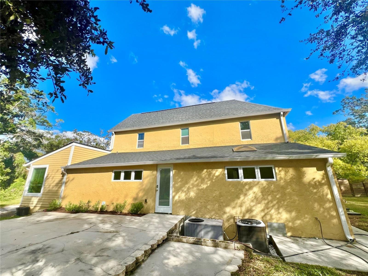
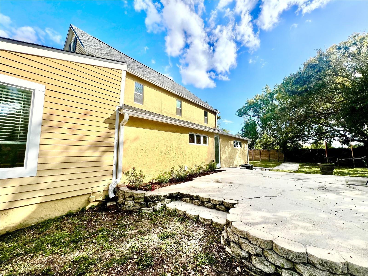
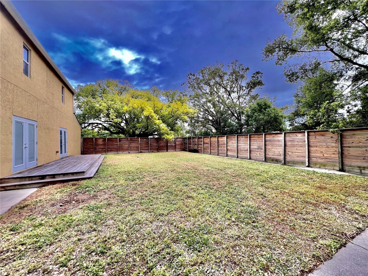
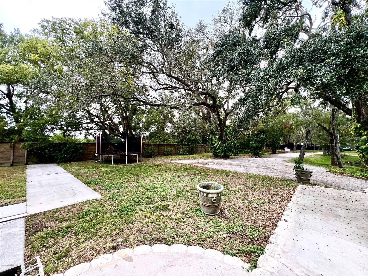
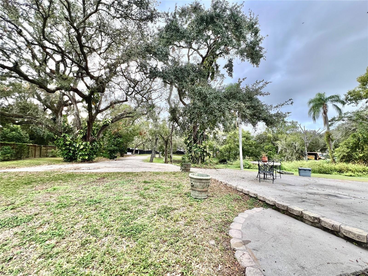
- MLS#: TB8378948 ( Residential Lease )
- Street Address: 1109 Belcher Road
- Viewed: 9
- Price: $4,600
- Price sqft: $1
- Waterfront: No
- Year Built: 1905
- Bldg sqft: 3947
- Bedrooms: 5
- Total Baths: 4
- Full Baths: 3
- 1/2 Baths: 1
- Days On Market: 27
- Additional Information
- Geolocation: 28.0776 / -82.7481
- County: PINELLAS
- City: PALM HARBOR
- Zipcode: 34683
- Subdivision: Sutherland Town Of
- Elementary School: Highland Lakes Elementary PN
- Middle School: Palm Harbor Middle PN
- High School: Palm Harbor Univ High PN
- Provided by: ABI ROAD REALTY LLC
- Contact: Darleen DePoalo
- 727-710-8689

- DMCA Notice
-
DescriptionAVAILABLE FOR SALE OR LEASE. HISTORIC Palm Harbor Home offers over 3100 sq. ft. of living space situated on an acre lot offering room to roam and plenty of parking. Located in unincorporated Pinellas County Zoning which does allow uses for some business purposes. Great for a large family or home based business/office within the allowed uses. Great Location, close to downtown Palm Harbor, shopping, parks, Dunedin Causeway, Honeymoon Island.
Property Location and Similar Properties
All
Similar
Features
Appliances
- Dishwasher
- Disposal
- Dryer
- Microwave
- Range
- Refrigerator
- Washer
Home Owners Association Fee
- 0.00
Carport Spaces
- 0.00
Close Date
- 0000-00-00
Cooling
- Central Air
Country
- US
Covered Spaces
- 0.00
Exterior Features
- French Doors
- Private Mailbox
- Sidewalk
Flooring
- Tile
- Wood
Furnished
- Unfurnished
Garage Spaces
- 0.00
Heating
- Central
High School
- Palm Harbor Univ High-PN
Insurance Expense
- 0.00
Interior Features
- Ceiling Fans(s)
- Crown Molding
- Primary Bedroom Main Floor
Levels
- Two
Living Area
- 3196.00
Middle School
- Palm Harbor Middle-PN
Area Major
- 34683 - Palm Harbor
Net Operating Income
- 0.00
Occupant Type
- Vacant
Open Parking Spaces
- 0.00
Other Expense
- 0.00
Owner Pays
- None
- Taxes
Parcel Number
- 01-28-15-88560-076-0004
Pets Allowed
- No
Property Type
- Residential Lease
School Elementary
- Highland Lakes Elementary-PN
Sewer
- Public Sewer
Tenant Pays
- Cleaning Fee
Utilities
- Public
Virtual Tour Url
- https://www.propertypanorama.com/instaview/stellar/TB8378948
Water Source
- Public
Year Built
- 1905
Disclaimer: All information provided is deemed to be reliable but not guaranteed.
Listing Data ©2025 Greater Fort Lauderdale REALTORS®
Listings provided courtesy of The Hernando County Association of Realtors MLS.
Listing Data ©2025 REALTOR® Association of Citrus County
Listing Data ©2025 Royal Palm Coast Realtor® Association
The information provided by this website is for the personal, non-commercial use of consumers and may not be used for any purpose other than to identify prospective properties consumers may be interested in purchasing.Display of MLS data is usually deemed reliable but is NOT guaranteed accurate.
Datafeed Last updated on May 23, 2025 @ 12:00 am
©2006-2025 brokerIDXsites.com - https://brokerIDXsites.com
Sign Up Now for Free!X
Call Direct: Brokerage Office: Mobile: 352.585.0041
Registration Benefits:
- New Listings & Price Reduction Updates sent directly to your email
- Create Your Own Property Search saved for your return visit.
- "Like" Listings and Create a Favorites List
* NOTICE: By creating your free profile, you authorize us to send you periodic emails about new listings that match your saved searches and related real estate information.If you provide your telephone number, you are giving us permission to call you in response to this request, even if this phone number is in the State and/or National Do Not Call Registry.
Already have an account? Login to your account.

