
- Lori Ann Bugliaro P.A., PA,REALTOR ®
- Tropic Shores Realty
- Helping My Clients Make the Right Move!
- Mobile: 352.585.0041
- Fax: 888.519.7102
- Mobile: 352.585.0041
- loribugliaro.realtor@gmail.com
Contact Lori Ann Bugliaro P.A.
Schedule A Showing
Request more information
- Home
- Property Search
- Search results
- 11909 Climbing Fern Avenue, RIVERVIEW, FL 33579
Active
Property Photos
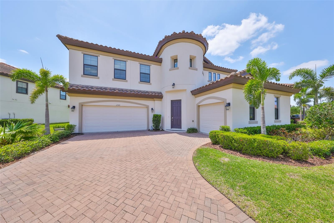

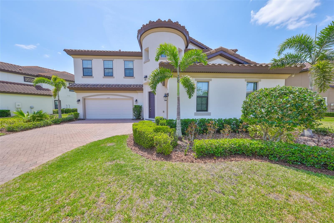
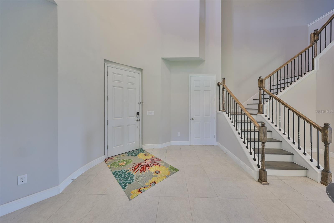
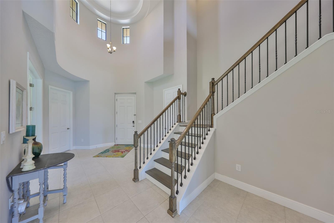
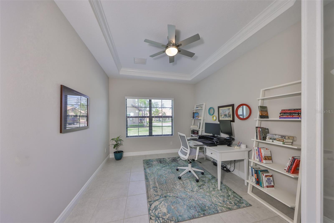
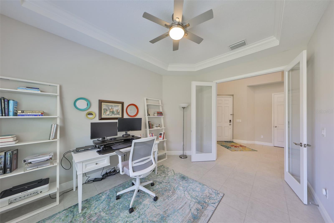
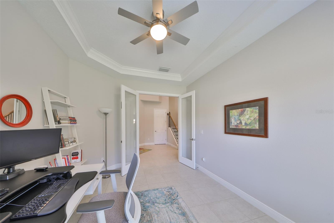
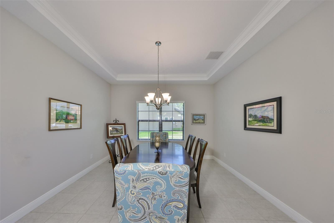
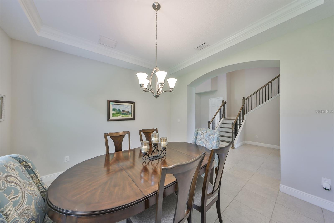
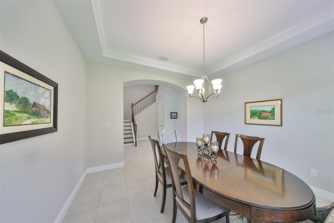
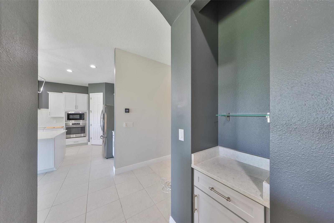
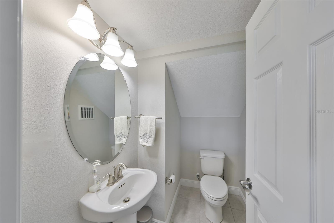
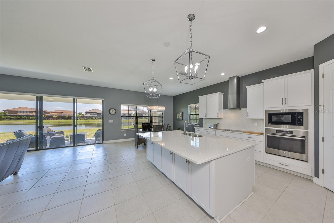
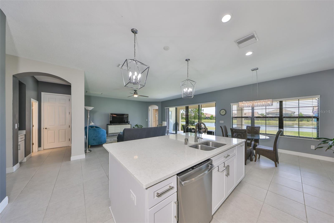
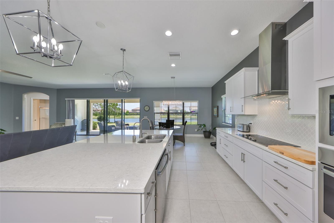
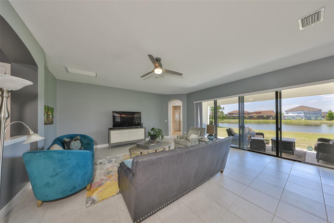
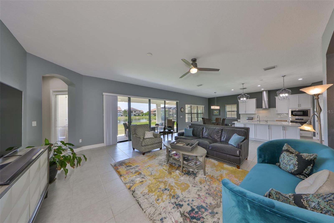
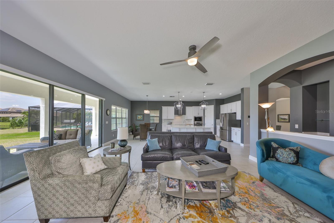
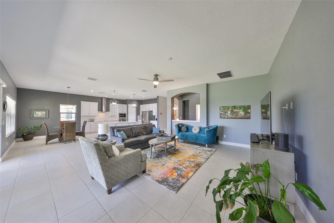
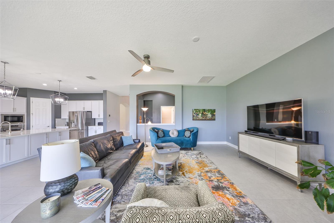
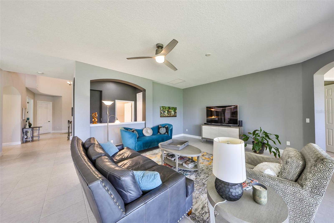
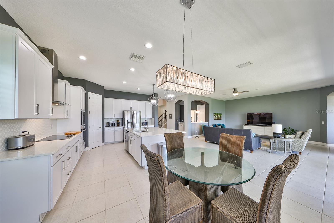
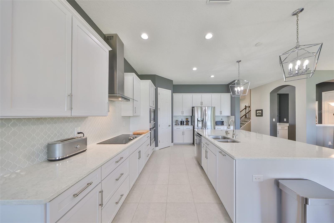
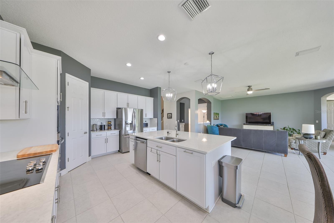
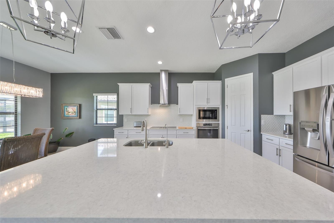
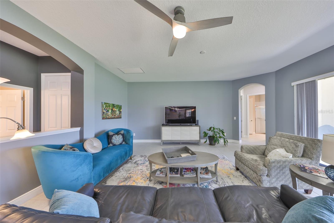
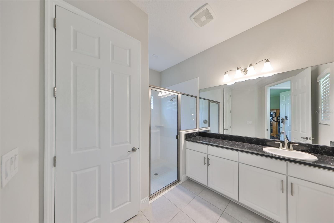
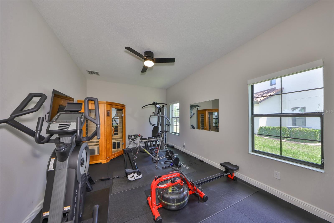
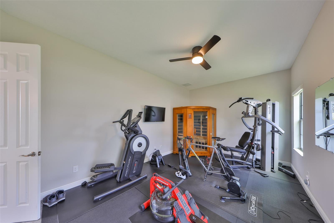
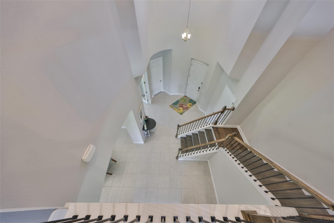
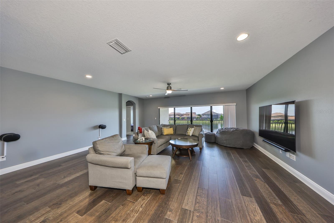
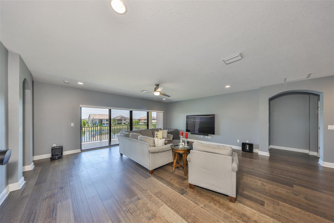
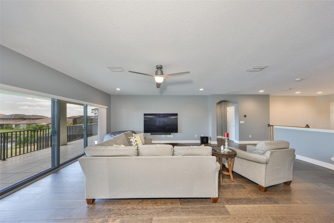
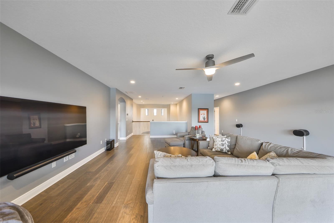
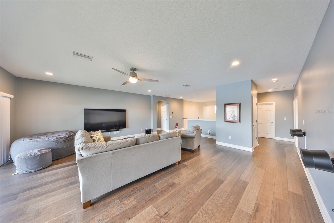
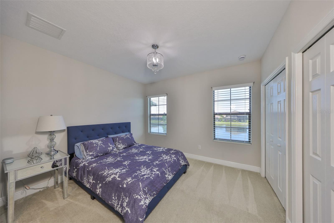
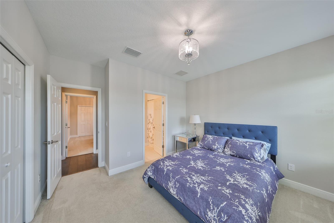
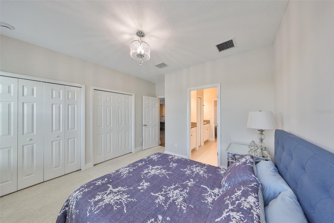
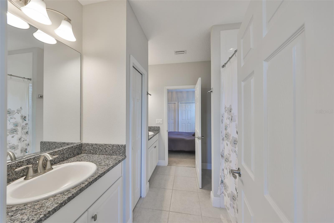
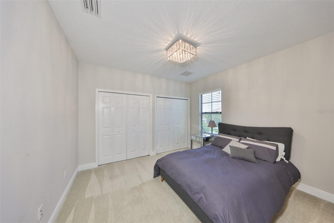
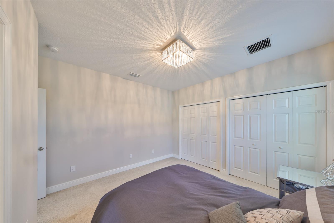
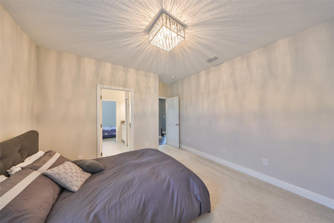
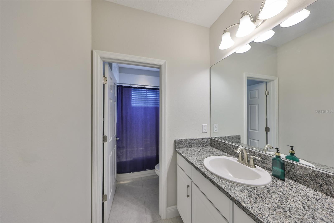
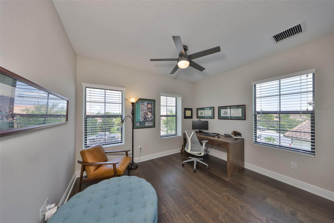
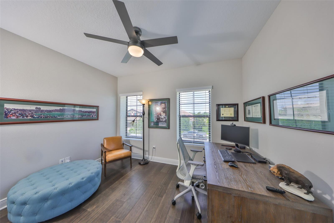
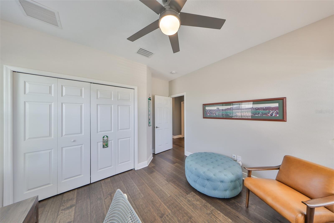
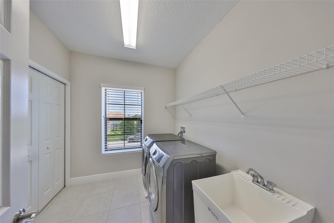
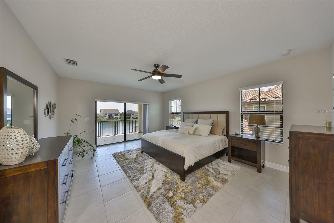
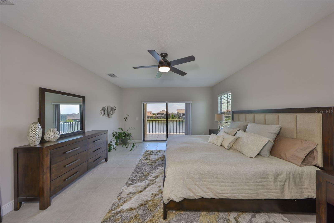
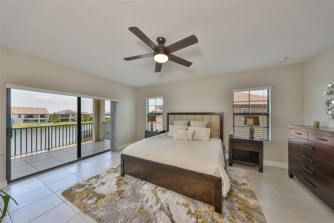
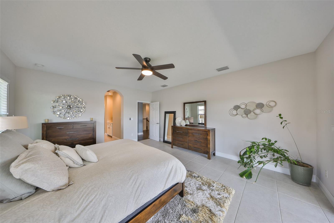
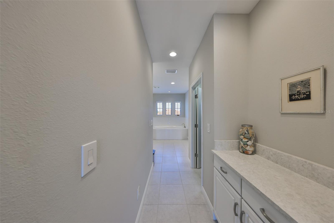
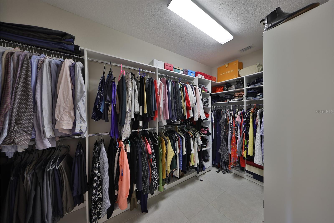
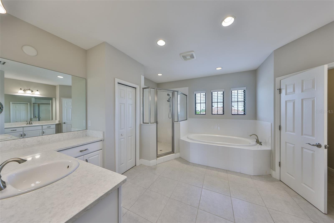
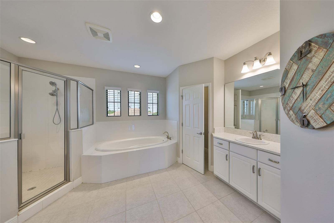
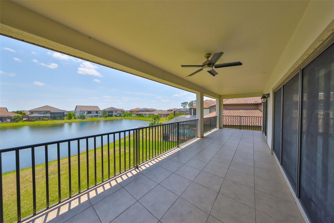
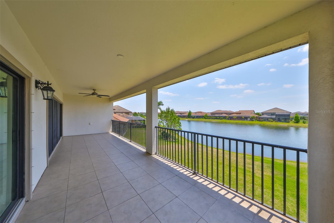
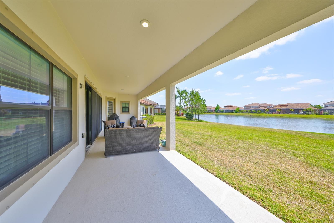
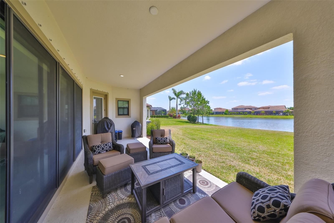
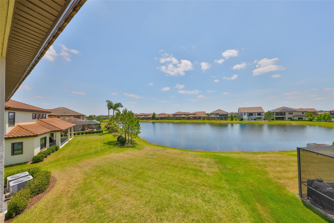
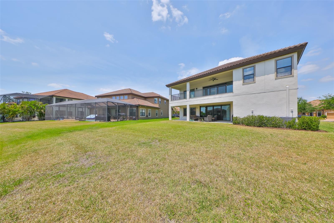
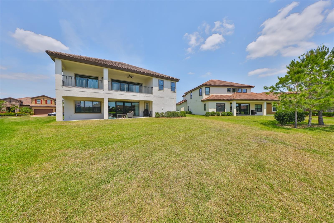
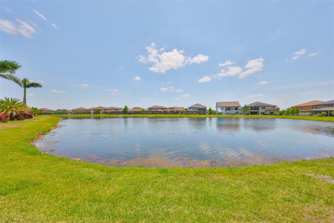
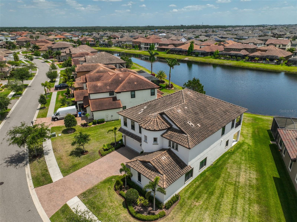
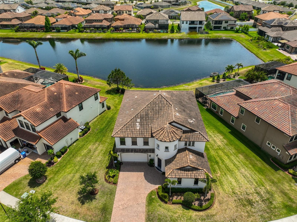
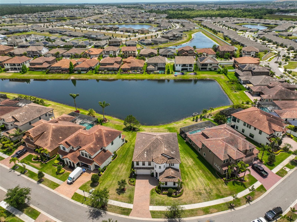
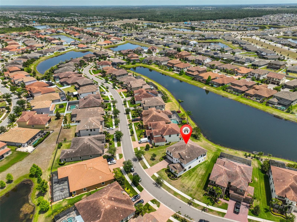
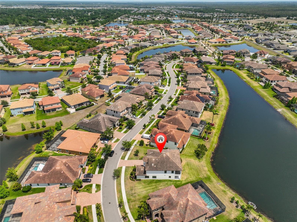
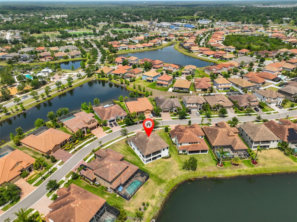
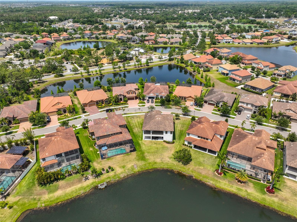
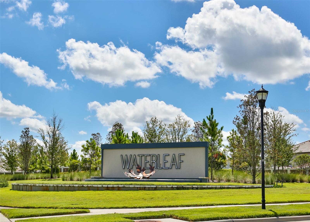
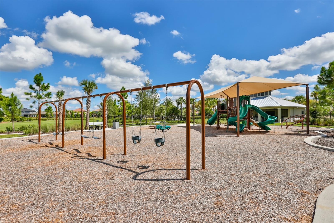
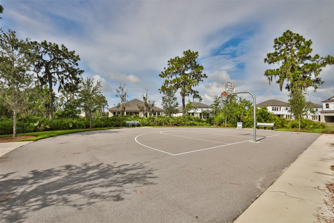
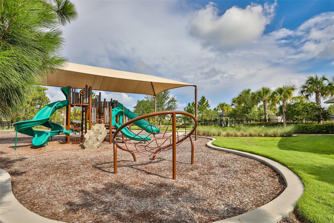
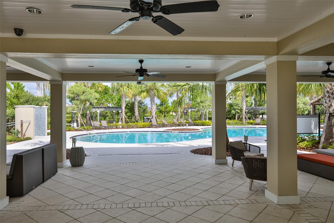
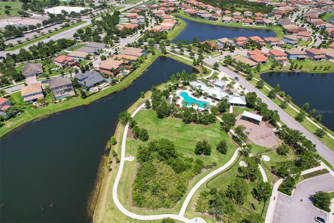
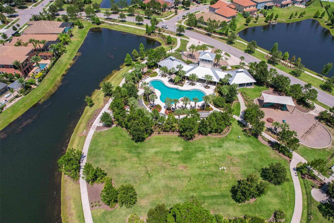
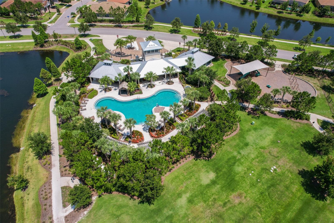
- MLS#: TB8379563 ( Residential )
- Street Address: 11909 Climbing Fern Avenue
- Viewed: 386
- Price: $825,000
- Price sqft: $143
- Waterfront: Yes
- Wateraccess: Yes
- Waterfront Type: Pond
- Year Built: 2018
- Bldg sqft: 5782
- Bedrooms: 5
- Total Baths: 5
- Full Baths: 4
- 1/2 Baths: 1
- Garage / Parking Spaces: 3
- Days On Market: 303
- Additional Information
- Geolocation: 27.7977 / -82.2927
- County: HILLSBOROUGH
- City: RIVERVIEW
- Zipcode: 33579
- Subdivision: Waterleaf Ph 4a1
- Elementary School: Summerfield Crossing
- Middle School: Eisenhower
- High School: East Bay
- Provided by: CENTURY 21 BEGGINS ENTERPRISES
- Contact: Lauren Fleischman
- 813-658-2121

- DMCA Notice
-
Description****HUGE PRICE IMPROVEMENT***** Look no further!! Your executive dream home awaits and nestled on a premium lot in the exquisite gated community of Waterleaf. This 4200 sqft plus home features 5 bedrooms, 4.5 bathrooms, 3 car garage. This Madeira model presented by Homes by West Bay offers luxury and elegance with many ugrades to enhance any lifestyle. As you enter the home and step into the soaring foyer you will notice a private home office, formal dining room, and expansive gathering area where comprised of the great room, gourmet kitchen and casual dining. The kitchen is a chef's dream with ample storage, and a center island perfect for meal preparation and hosting. This amazing entertainment hub provides views of the pond and expansive backyard from many vantage points. Tucked in the back on the main floor is a private bedroom to use as a guest room, in law suite or home gym; the possibilities are endless. The backyard has a beautiful view of the pond and offers a peaceful ambiance, perfect for relaxing and taking in all that nature has to offer; watching the sunrise and sunsets. The second floor features a large bonus room splitting the primary bedroom from the the additional bedrooms which are generously sized and provide plenty of space for family members or guests. Also found upstairs for convenience, is the oversized laundry room and extended balcony to enjoy the beautiful water views. Upon entering the owners' retreat, you will enjoy a luxurious ensuite, with dual split vanities, separate shower and tub as well as expansive walk in closets. Additionally, take in the great views from your private balcony overlooking the pond. This home has it all; luxury, energy efficiency, style and space. The homeowner association fee covers Spectrum UltraFi WiFi (500 mb) as well as extended basic cable, including Showtime. This residence is conveniently located only 30 minutes from Downtown Tampa, MacDill, Sarasota, award winning beaches, top rated schools, shopping, dining, medical facilities, and major highways. The Waterleaf community offers a resort style pool, a clubhouse, bike and walking trails, dog park and a sports court, enhancing the overall living experience. Don't delay on scheduling your private tour today and say yes to the address!
Property Location and Similar Properties
All
Similar
Features
Waterfront Description
- Pond
Appliances
- Built-In Oven
- Cooktop
- Dishwasher
- Disposal
- Electric Water Heater
- Exhaust Fan
- Range
- Touchless Faucet
Association Amenities
- Basketball Court
- Cable TV
- Clubhouse
- Gated
- Park
- Playground
- Recreation Facilities
Home Owners Association Fee
- 243.00
Home Owners Association Fee Includes
- Cable TV
- Pool
- Maintenance Grounds
- Recreational Facilities
- Trash
Association Name
- Waterleaf
Builder Model
- Madeira
Builder Name
- West Bay
Carport Spaces
- 0.00
Close Date
- 0000-00-00
Cooling
- Central Air
Country
- US
Covered Spaces
- 0.00
Exterior Features
- Balcony
- Lighting
- Sidewalk
- Sliding Doors
- Sprinkler Metered
Flooring
- Carpet
- Ceramic Tile
- Hardwood
Furnished
- Unfurnished
Garage Spaces
- 3.00
Heating
- Central
High School
- East Bay-HB
Insurance Expense
- 0.00
Interior Features
- Ceiling Fans(s)
- Open Floorplan
- PrimaryBedroom Upstairs
- Thermostat
- Window Treatments
Legal Description
- WATERLEAF PHASE 4A-1 LOT 29 BLOCK 14
Levels
- Two
Living Area
- 4389.00
Lot Features
- Level
- Sidewalk
- Paved
Middle School
- Eisenhower-HB
Area Major
- 33579 - Riverview
Net Operating Income
- 0.00
Occupant Type
- Owner
Open Parking Spaces
- 0.00
Other Expense
- 0.00
Parcel Number
- U-10-31-20-A7F-000014-00029.0
Parking Features
- Common
- Garage
Pets Allowed
- Yes
Possession
- Close Of Escrow
Property Type
- Residential
Roof
- Tile
School Elementary
- Summerfield Crossing Elementary
Sewer
- Public Sewer
Style
- Mediterranean
Tax Year
- 2024
Township
- 31
Utilities
- BB/HS Internet Available
- Cable Available
- Electricity Available
- Electricity Connected
- Fire Hydrant
- Phone Available
- Underground Utilities
- Water Available
- Water Connected
Views
- 386
Virtual Tour Url
- https://www.zillow.com/view-imx/7e1a868b-4d33-46d6-9dad-017e340ed99d?setAttribution=mls&wl=true&initialViewType=pano&utm_source=dashboard
Water Source
- Public
Year Built
- 2018
Zoning Code
- PD
Disclaimer: All information provided is deemed to be reliable but not guaranteed.
Listing Data ©2026 Greater Fort Lauderdale REALTORS®
Listings provided courtesy of The Hernando County Association of Realtors MLS.
Listing Data ©2026 REALTOR® Association of Citrus County
Listing Data ©2026 Royal Palm Coast Realtor® Association
The information provided by this website is for the personal, non-commercial use of consumers and may not be used for any purpose other than to identify prospective properties consumers may be interested in purchasing.Display of MLS data is usually deemed reliable but is NOT guaranteed accurate.
Datafeed Last updated on February 26, 2026 @ 12:00 am
©2006-2026 brokerIDXsites.com - https://brokerIDXsites.com
Sign Up Now for Free!X
Call Direct: Brokerage Office: Mobile: 352.585.0041
Registration Benefits:
- New Listings & Price Reduction Updates sent directly to your email
- Create Your Own Property Search saved for your return visit.
- "Like" Listings and Create a Favorites List
* NOTICE: By creating your free profile, you authorize us to send you periodic emails about new listings that match your saved searches and related real estate information.If you provide your telephone number, you are giving us permission to call you in response to this request, even if this phone number is in the State and/or National Do Not Call Registry.
Already have an account? Login to your account.

