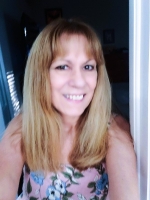
- Lori Ann Bugliaro P.A., REALTOR ®
- Tropic Shores Realty
- Helping My Clients Make the Right Move!
- Mobile: 352.585.0041
- Fax: 888.519.7102
- 352.585.0041
- loribugliaro.realtor@gmail.com
Contact Lori Ann Bugliaro P.A.
Schedule A Showing
Request more information
- Home
- Property Search
- Search results
- 5304 6th Way N, ST PETERSBURG, FL 33703
Property Photos
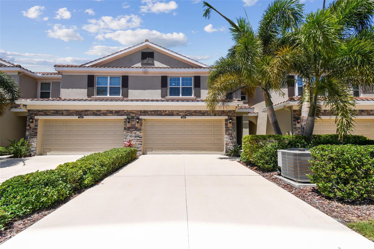

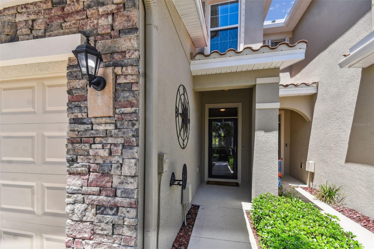
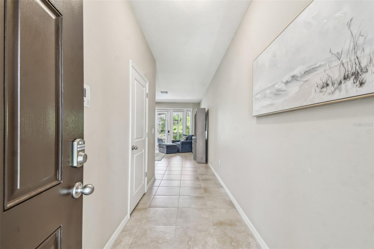
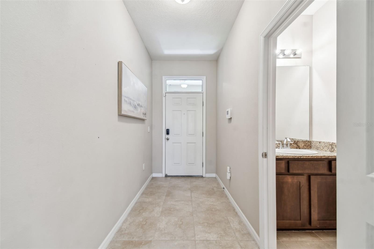
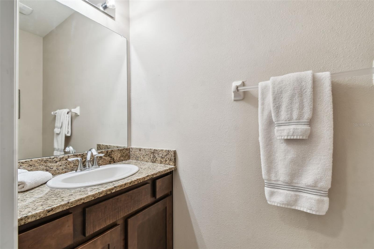
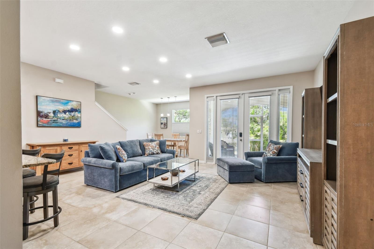
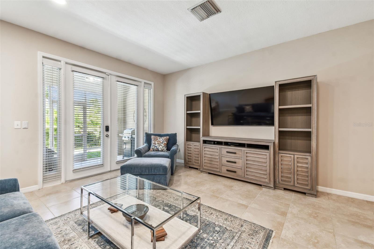
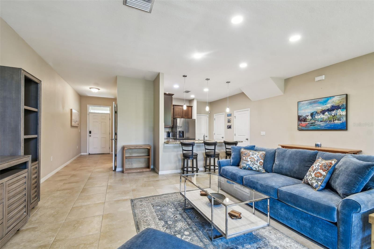
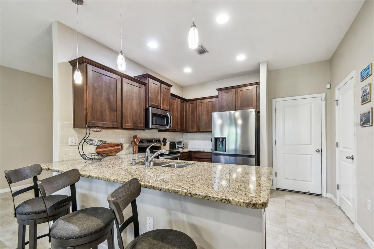
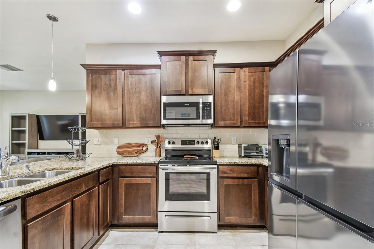
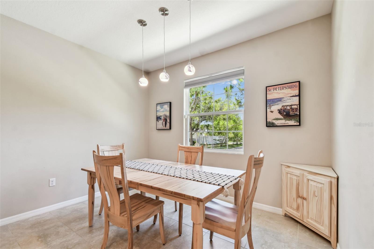
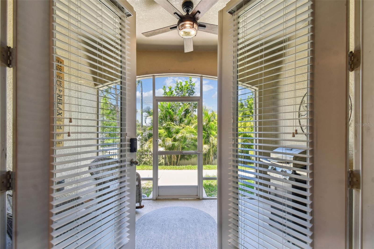
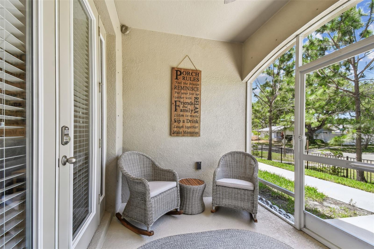
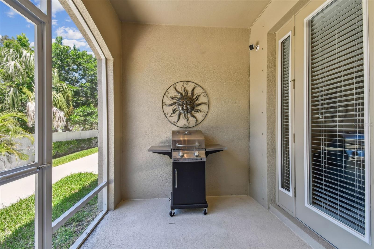

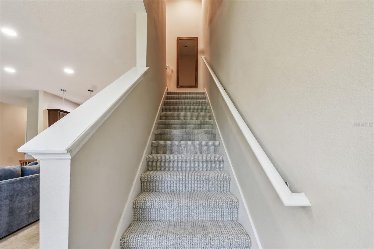
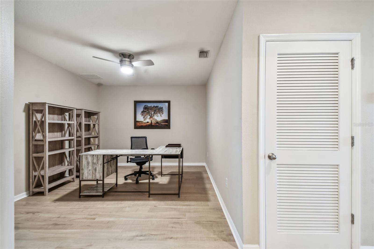
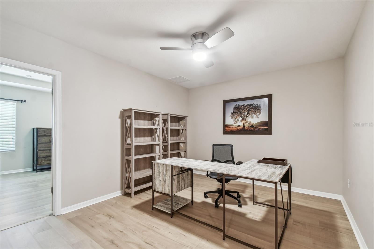
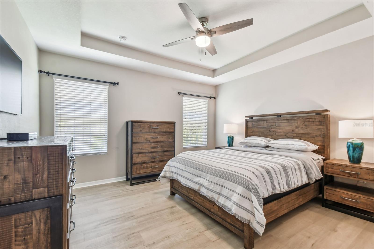
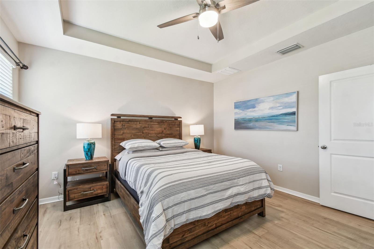
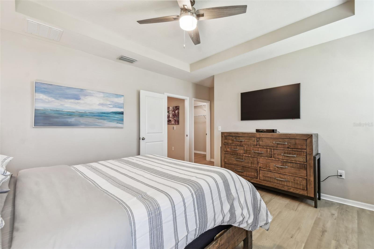
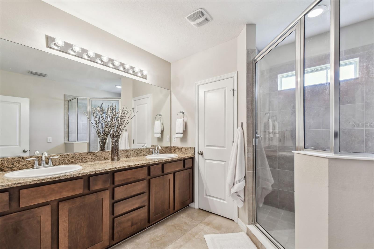
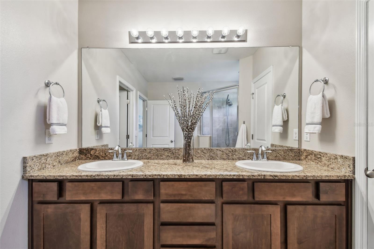
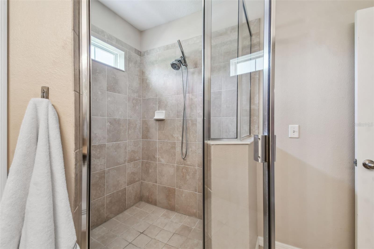
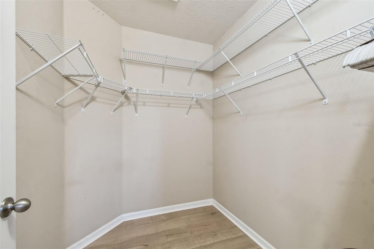
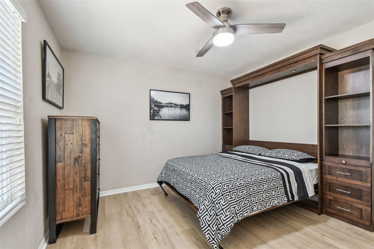
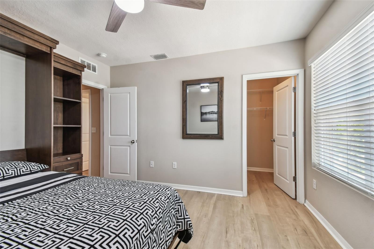

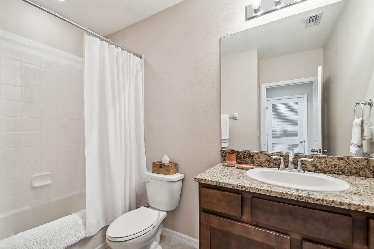
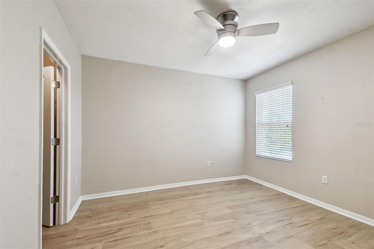
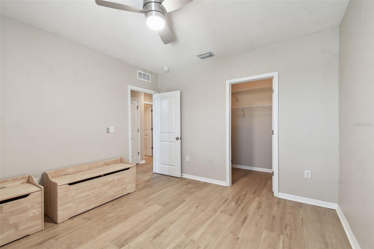
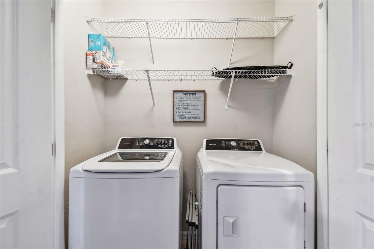
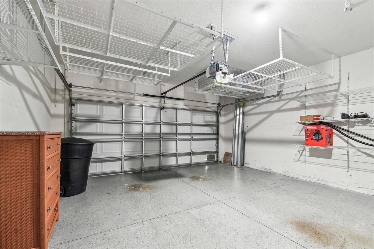


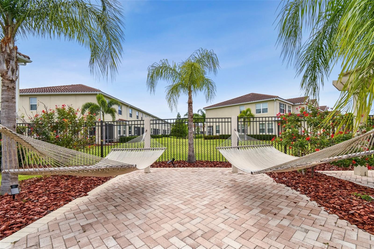
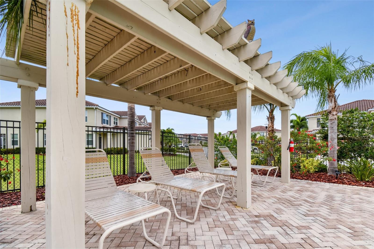
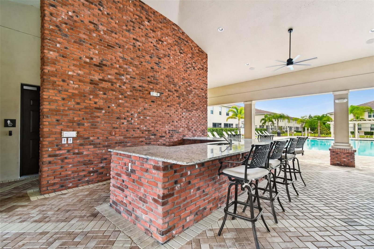

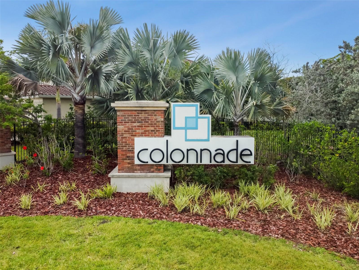
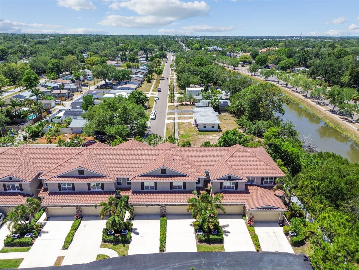
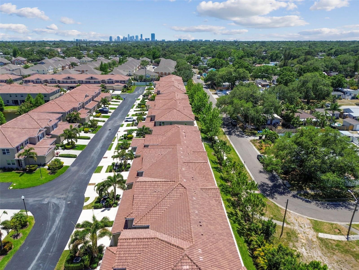
- MLS#: TB8380216 ( Residential Lease )
- Street Address: 5304 6th Way N
- Viewed: 13
- Price: $4,500
- Price sqft: $2
- Waterfront: No
- Year Built: 2018
- Bldg sqft: 1995
- Bedrooms: 3
- Total Baths: 3
- Full Baths: 2
- 1/2 Baths: 1
- Garage / Parking Spaces: 2
- Days On Market: 20
- Additional Information
- Geolocation: 27.8209 / -82.6424
- County: PINELLAS
- City: ST PETERSBURG
- Zipcode: 33703
- Middle School: Meadowlawn Middle PN
- High School: Northeast High PN
- Provided by: COMPASS FLORIDA LLC
- Contact: Laura Blackwell
- 727-339-7902

- DMCA Notice
-
DescriptionExperience the essence of "home" in this 2018 townhome, where you will discover the most coveted features and amenities of St. Petersburg's greatest gated community. Step through the front door, passing the charming powder room, and enter the spacious living area. With its high ceilings and open concept layout, the generous living area welcomes you from the foyer. Whether you're entertaining or seeking relaxation, the well appointed kitchen, complete with elegant wood cabinets and stainless steel appliances, along with a convenient walk in pantry and additional storage under the staircase, flows seamlessly towards the living area and the screened lanai. The adjoining dining area offers both formal and casual options. Ascend the stairs to the second floor and you'll find a sizable loft area, perfect for a spacious office. The primary bedroom boasts a tray ceiling, a generously sized walk in closet and en suite bathroom featuring dual sinks, a private water closet, a spacious linen closet, and an impressive walk in shower. Two more light filled bedrooms on the upper level also feature walk in closets. For added convenience, the laundry area is located off the second floor hallway. The community's pool and grand pavilion provide an ideal setting for a refreshing swim or for gathering with friends and neighbors. This home is being offered furnished. Don't miss the opportunity to see this remarkable property for yourself! Schedule a viewing today.
Property Location and Similar Properties
All
Similar
Features
Appliances
- Dishwasher
- Disposal
- Dryer
- Electric Water Heater
- Ice Maker
- Microwave
- Range
- Refrigerator
- Washer
Home Owners Association Fee
- 0.00
Association Name
- Doug Higley
Carport Spaces
- 0.00
Close Date
- 0000-00-00
Cooling
- Central Air
Country
- US
Covered Spaces
- 0.00
Furnished
- Negotiable
Garage Spaces
- 2.00
Heating
- Central
- Electric
High School
- Northeast High-PN
Insurance Expense
- 0.00
Interior Features
- Ceiling Fans(s)
- Open Floorplan
- PrimaryBedroom Upstairs
- Stone Counters
- Thermostat
- Tray Ceiling(s)
- Walk-In Closet(s)
- Window Treatments
Levels
- Two
Living Area
- 1995.00
Middle School
- Meadowlawn Middle-PN
Area Major
- 33703 - St Pete
Net Operating Income
- 0.00
Occupant Type
- Vacant
Open Parking Spaces
- 0.00
Other Expense
- 0.00
Owner Pays
- Grounds Care
- Pool Maintenance
- Trash Collection
- Water
Parcel Number
- 06-31-17-17523-001-0290
Pets Allowed
- No
Possession
- Rental Agreement
Property Type
- Residential Lease
Tenant Pays
- Cleaning Fee
Views
- 13
Virtual Tour Url
- https://www.propertypanorama.com/instaview/stellar/TB8380216
Year Built
- 2018
Disclaimer: All information provided is deemed to be reliable but not guaranteed.
Listing Data ©2025 Greater Fort Lauderdale REALTORS®
Listings provided courtesy of The Hernando County Association of Realtors MLS.
Listing Data ©2025 REALTOR® Association of Citrus County
Listing Data ©2025 Royal Palm Coast Realtor® Association
The information provided by this website is for the personal, non-commercial use of consumers and may not be used for any purpose other than to identify prospective properties consumers may be interested in purchasing.Display of MLS data is usually deemed reliable but is NOT guaranteed accurate.
Datafeed Last updated on May 23, 2025 @ 12:00 am
©2006-2025 brokerIDXsites.com - https://brokerIDXsites.com
Sign Up Now for Free!X
Call Direct: Brokerage Office: Mobile: 352.585.0041
Registration Benefits:
- New Listings & Price Reduction Updates sent directly to your email
- Create Your Own Property Search saved for your return visit.
- "Like" Listings and Create a Favorites List
* NOTICE: By creating your free profile, you authorize us to send you periodic emails about new listings that match your saved searches and related real estate information.If you provide your telephone number, you are giving us permission to call you in response to this request, even if this phone number is in the State and/or National Do Not Call Registry.
Already have an account? Login to your account.

