
- Lori Ann Bugliaro P.A., REALTOR ®
- Tropic Shores Realty
- Helping My Clients Make the Right Move!
- Mobile: 352.585.0041
- Fax: 888.519.7102
- 352.585.0041
- loribugliaro.realtor@gmail.com
Contact Lori Ann Bugliaro P.A.
Schedule A Showing
Request more information
- Home
- Property Search
- Search results
- 11910 Keating Drive, TAMPA, FL 33626
Property Photos
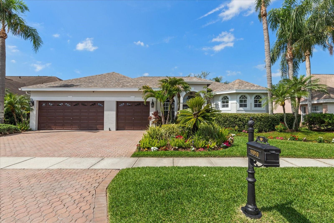

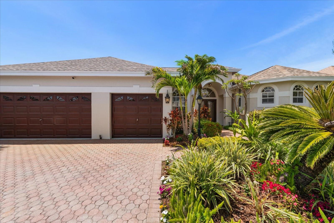
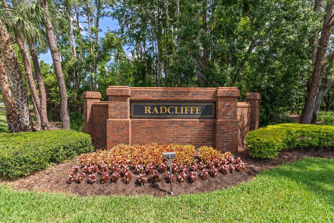
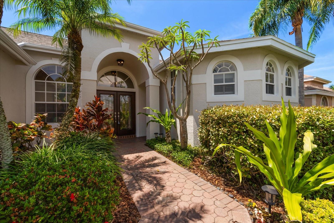
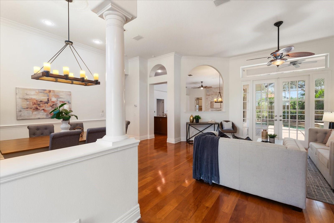
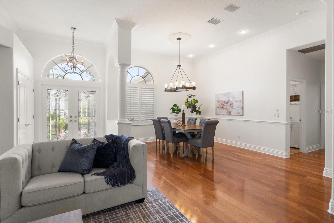
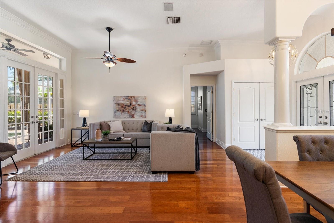
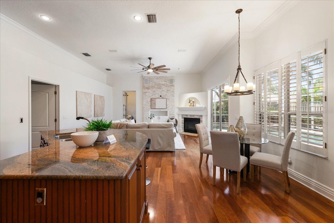
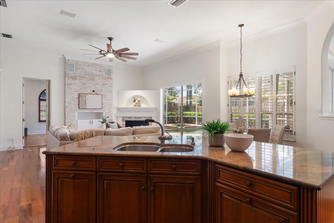
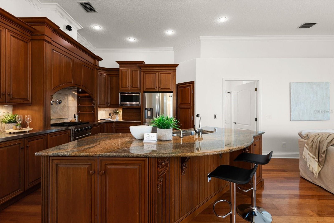

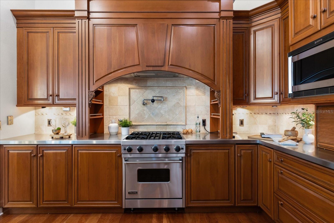

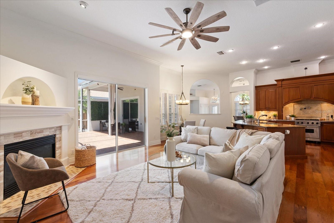
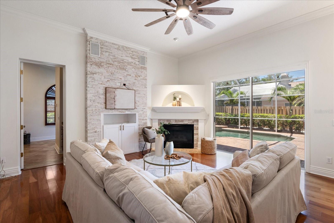
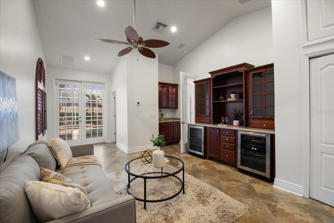
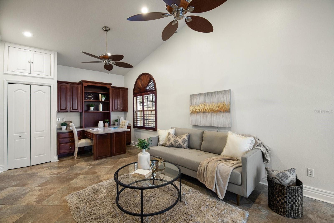
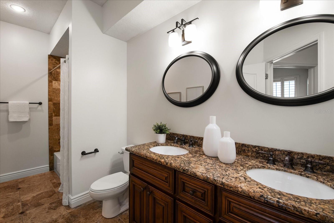
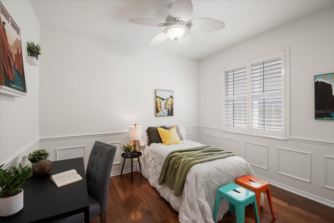
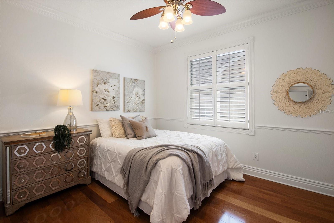
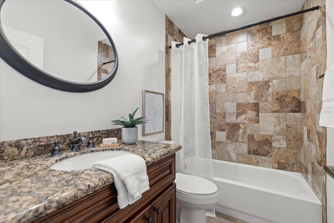
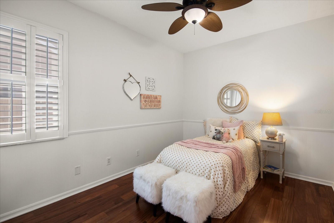
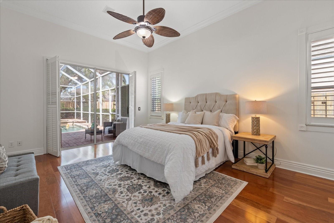
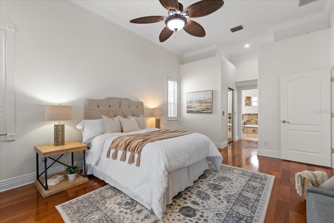
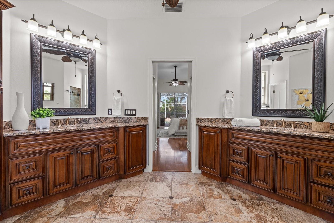
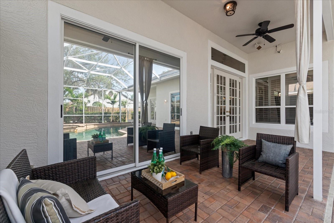
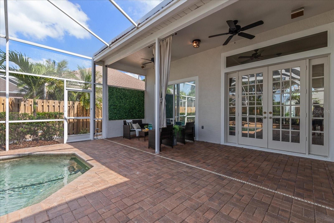
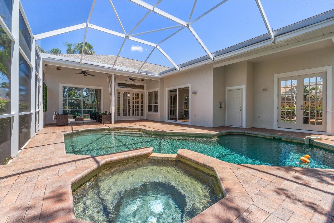
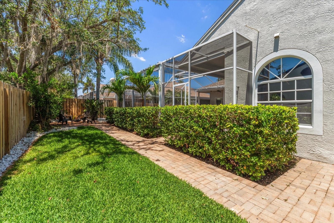
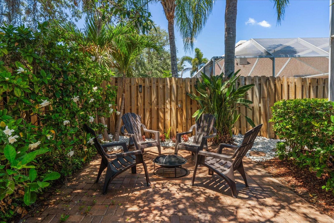
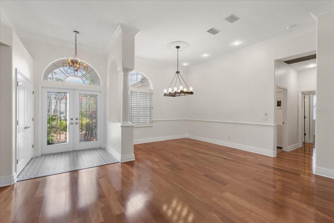
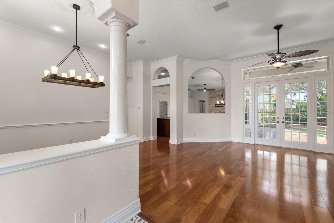

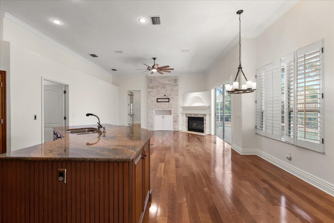
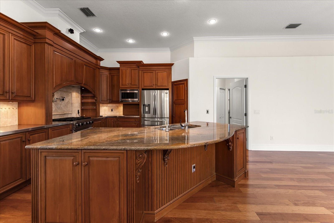
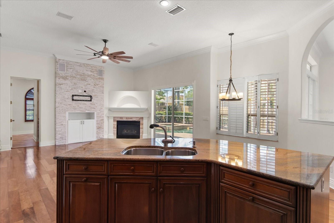
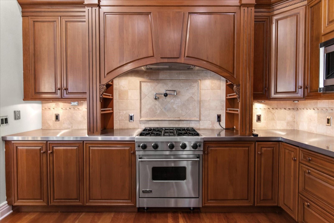
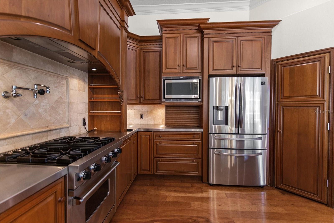
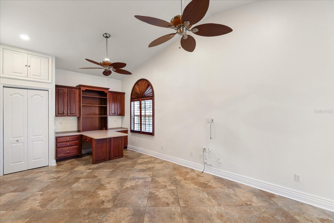
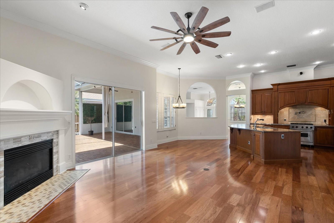
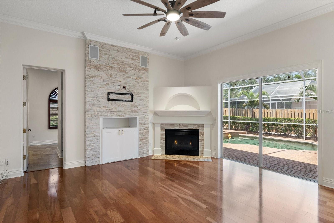
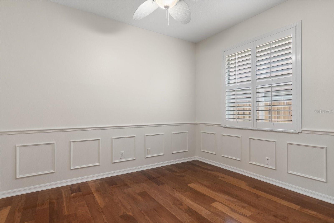
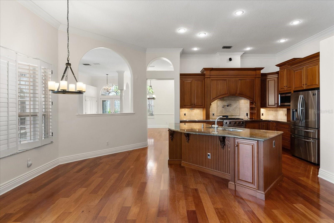
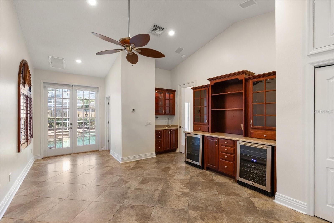
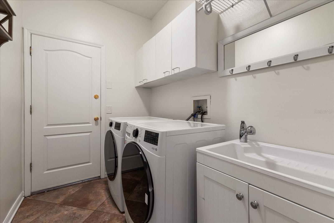
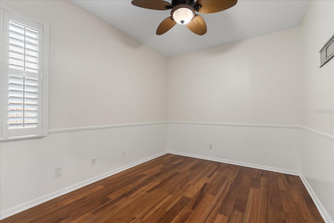
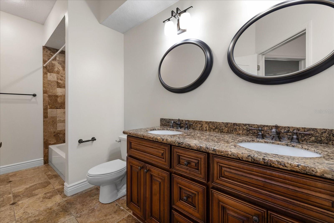
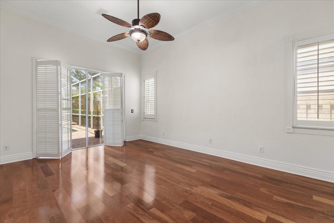
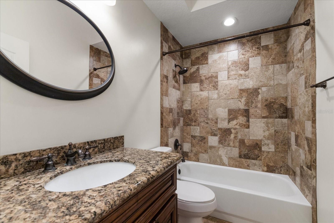
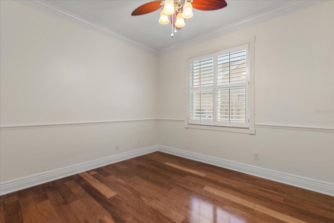
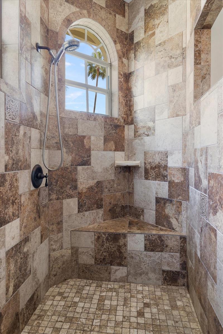
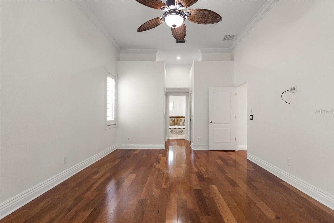
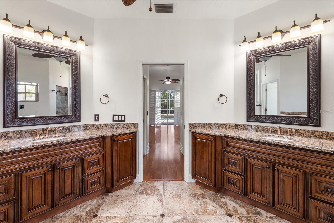
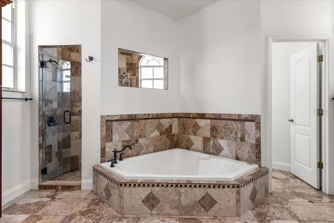
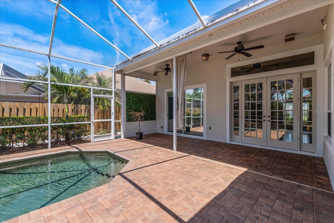
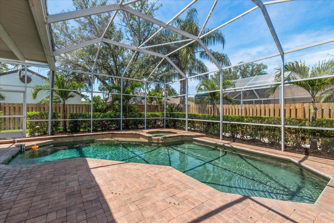
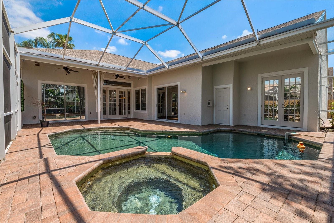
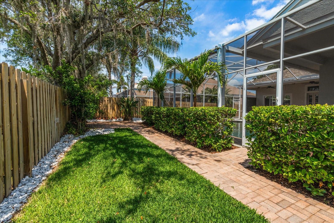
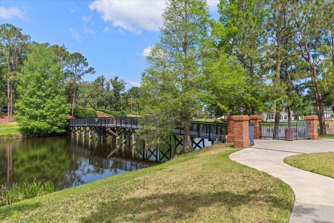
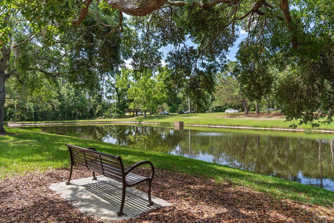
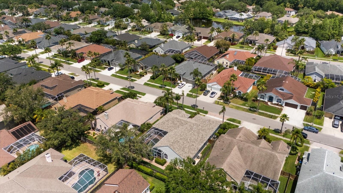
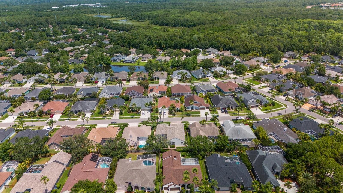
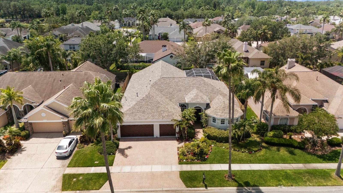
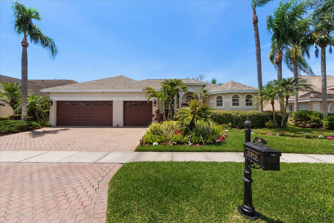
- MLS#: TB8380297 ( Residential )
- Street Address: 11910 Keating Drive
- Viewed: 15
- Price: $989,900
- Price sqft: $259
- Waterfront: No
- Year Built: 1995
- Bldg sqft: 3822
- Bedrooms: 4
- Total Baths: 4
- Full Baths: 3
- 1/2 Baths: 1
- Garage / Parking Spaces: 3
- Days On Market: 22
- Additional Information
- Geolocation: 28.055 / -82.6179
- County: HILLSBOROUGH
- City: TAMPA
- Zipcode: 33626
- Subdivision: Westchase Sec 223
- Elementary School: Westchase HB
- Middle School: Davidsen HB
- High School: Alonso HB
- Provided by: THE SHOP REAL ESTATE CO.
- Contact: Christopher Sergakis
- 727-593-7777

- DMCA Notice
-
DescriptionStunning New Listing in Westchases Premier Village of Radcliffe! Welcome to this beautifully upgraded 4 bedroom + bonus room, 3.5 bath, 3 car garage, pool homean entertainers dream in one of Tampas most desirable communities. Nestled in the heart of Westchase, this home's location offers unmatched convenienceminutes from top rated schools, world class shopping, Tampa International Airport, local hospitals, and easy highway access (Veterans Expressway & I 275) for seamless access to downtown Tampa, Clearwater, and St. Pete. Enjoy quick trips to Raymond James Stadium, Amalie Arena, and the vibrant dining and nightlife scenes of Midtown and Hyde Park. Step inside through the newly sealed brick paver driveway and walkway lined with towering palms and vibrant, mature landscaping, leading to the elegant double front doors with leaded glass. A large foyer welcomes you into a spacious formal dining room and formal living room with French doors opening to the expansive screened patio and heated saltwater pool & spaperfect for Florida living year round. In addition to its premium location, this home offers endless versatility with a perfectly structured layout. Enjoy the open concept living area that combines the living room with its elegantly finished stone accent wall, with the kitchen and breakfast area, through triple sliders that offer direct views of your pool and spa. Within the living room, the gas operated fireplace is fully functional and adds the perfect touch of warmth to the heart of the home. The gourmet kitchen is a chefs delight, featuring custom multi level Cherry cabinetry, sleek professional grade stainless steel counters, granite island and breakfast bar, stainless steel appliances with a Viking gas range and pot filler, a walk in food pantry, and more. The bonus room is just beyond the open living area and is equipped with custom built in storage space, a full wet bar, mini refrigerator, wine fridge, its own 1/2 bathroom, and direct access to the pool area. The primary suite is a private retreat separate from all other bedrooms... with vaulted ceilings, pool access, and a luxurious en suite bathroom, you get all the features expected in your primary bathroom without compromise... a spacious walk in shower, dual shower head system, dual vanities, and a large soaking bathtub. An amazing feature of this home is that the second primary bedroom, along with the second bathroom, separate from both the primary bedroom and the other two bedrooms, a perfectly private guest room with their own full bathroom. This home features luxurious real wood flooring throughout, crown molding, 6" baseboards, whole home surround sound speaker system, upgraded fixtures, and ceiling fans in every room. The backyard is fully fenced and boasts a separate brick patio space, perfect for a fire pit or outdoor lounge area. The sunset will never get old with amazing sunset views from your backyard patio! Major upgrades and features include, new roof (2018), newer HVAC systems, new gas water heater, saltwater pool & spa with paver deck, new pool/spa motors, new w&d, newly sealed pavers, fully functional Gas fireplace, and much more that you must see in person to appreciate. Live the Westchase lifestylelush, tree lined streets, friendly neighbors, golf, parks, trails, and dining all around the corner. Dont miss your chance to own this exceptional home in the heart of everything Tampa Bay has to offer!
Property Location and Similar Properties
All
Similar
Features
Appliances
- Bar Fridge
- Dishwasher
- Disposal
- Dryer
- Gas Water Heater
- Ice Maker
- Microwave
- Range
- Range Hood
- Refrigerator
- Washer
Home Owners Association Fee
- 421.00
Home Owners Association Fee Includes
- Pool
- Recreational Facilities
Association Name
- Debbie Sainz
Association Phone
- 813-600-1100
Carport Spaces
- 0.00
Close Date
- 0000-00-00
Cooling
- Central Air
Country
- US
Covered Spaces
- 0.00
Exterior Features
- French Doors
- Lighting
- Sidewalk
- Sliding Doors
- Storage
Fencing
- Wood
Flooring
- Tile
- Wood
Garage Spaces
- 3.00
Heating
- Central
High School
- Alonso-HB
Insurance Expense
- 0.00
Interior Features
- Built-in Features
- Ceiling Fans(s)
- Crown Molding
- Dry Bar
- High Ceilings
- Living Room/Dining Room Combo
- Open Floorplan
- Stone Counters
- Thermostat
- Vaulted Ceiling(s)
- Walk-In Closet(s)
- Wet Bar
Legal Description
- WESTCHASE SECTION 223 LOT 5 BLOCK 1
Levels
- One
Living Area
- 2927.00
Middle School
- Davidsen-HB
Area Major
- 33626 - Tampa/Northdale/Westchase
Net Operating Income
- 0.00
Occupant Type
- Vacant
Open Parking Spaces
- 0.00
Other Expense
- 0.00
Parcel Number
- U-17-28-17-067-000001-00005.0
Parking Features
- Driveway
- Garage Door Opener
Pets Allowed
- Cats OK
- Dogs OK
- Yes
Pool Features
- In Ground
- Lighting
- Outside Bath Access
- Salt Water
- Screen Enclosure
Property Type
- Residential
Roof
- Shingle
School Elementary
- Westchase-HB
Sewer
- Public Sewer
Style
- Contemporary
- Mid-Century Modern
Tax Year
- 2024
Township
- 28
Utilities
- Cable Available
- Electricity Connected
- Natural Gas Connected
- Public
- Sprinkler Recycled
Views
- 15
Virtual Tour Url
- https://www.propertypanorama.com/instaview/stellar/TB8380297
Water Source
- Public
Year Built
- 1995
Zoning Code
- PD
Disclaimer: All information provided is deemed to be reliable but not guaranteed.
Listing Data ©2025 Greater Fort Lauderdale REALTORS®
Listings provided courtesy of The Hernando County Association of Realtors MLS.
Listing Data ©2025 REALTOR® Association of Citrus County
Listing Data ©2025 Royal Palm Coast Realtor® Association
The information provided by this website is for the personal, non-commercial use of consumers and may not be used for any purpose other than to identify prospective properties consumers may be interested in purchasing.Display of MLS data is usually deemed reliable but is NOT guaranteed accurate.
Datafeed Last updated on May 23, 2025 @ 12:00 am
©2006-2025 brokerIDXsites.com - https://brokerIDXsites.com
Sign Up Now for Free!X
Call Direct: Brokerage Office: Mobile: 352.585.0041
Registration Benefits:
- New Listings & Price Reduction Updates sent directly to your email
- Create Your Own Property Search saved for your return visit.
- "Like" Listings and Create a Favorites List
* NOTICE: By creating your free profile, you authorize us to send you periodic emails about new listings that match your saved searches and related real estate information.If you provide your telephone number, you are giving us permission to call you in response to this request, even if this phone number is in the State and/or National Do Not Call Registry.
Already have an account? Login to your account.

