
- Lori Ann Bugliaro P.A., REALTOR ®
- Tropic Shores Realty
- Helping My Clients Make the Right Move!
- Mobile: 352.585.0041
- Fax: 888.519.7102
- 352.585.0041
- loribugliaro.realtor@gmail.com
Contact Lori Ann Bugliaro P.A.
Schedule A Showing
Request more information
- Home
- Property Search
- Search results
- 1124 35th Avenue Ne, ST PETERSBURG, FL 33704
Property Photos
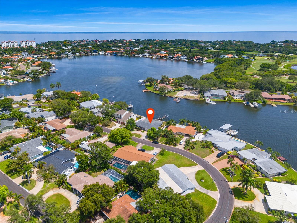

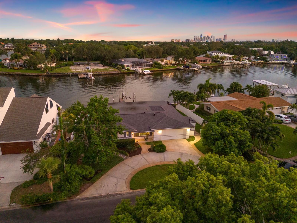

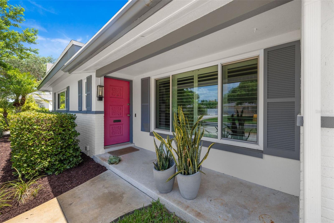
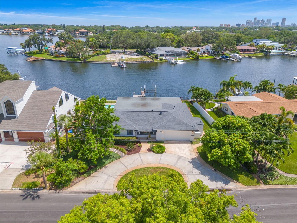
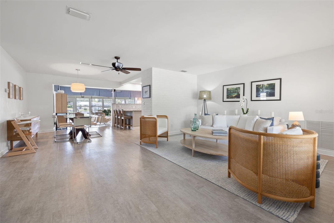
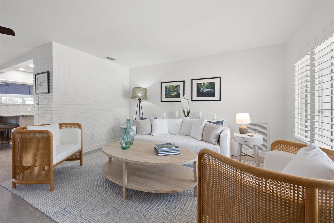
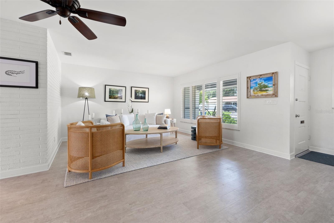
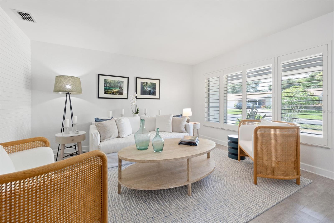

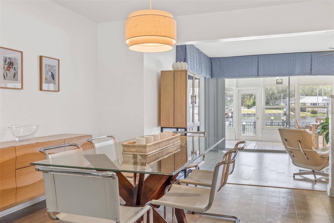
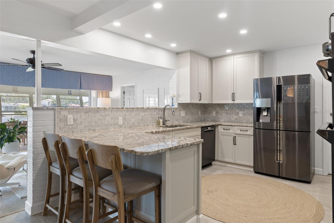
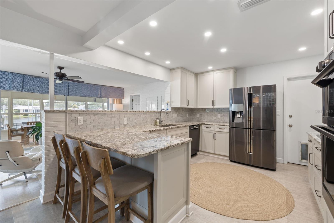

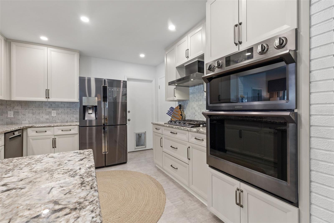
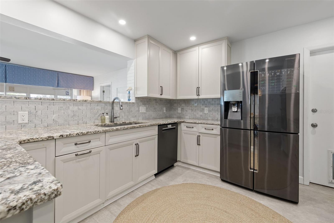
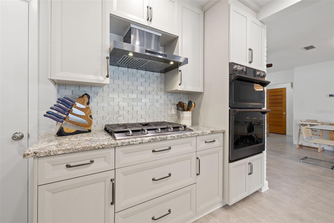
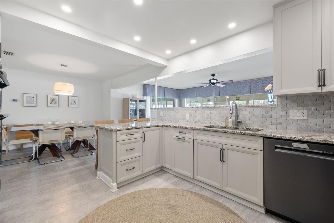
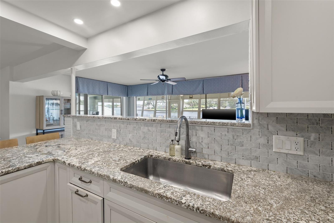
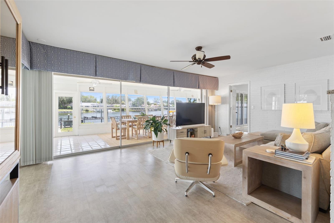
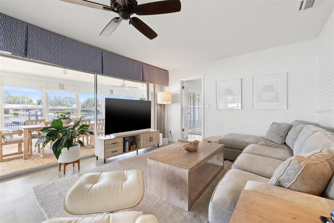
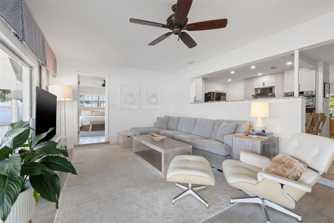
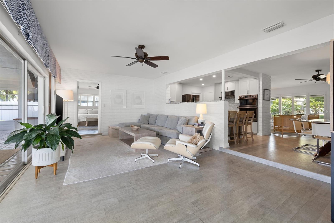

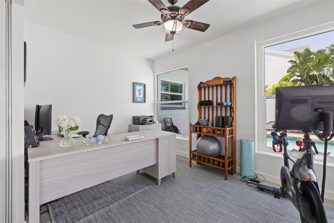
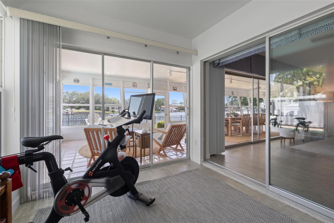
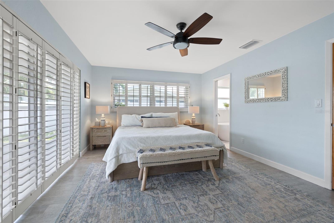
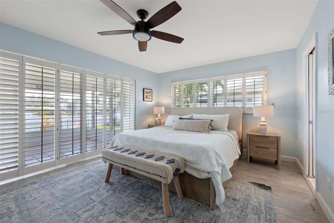
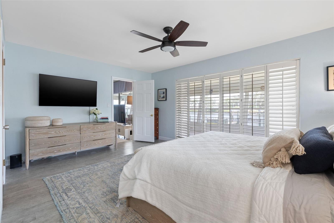
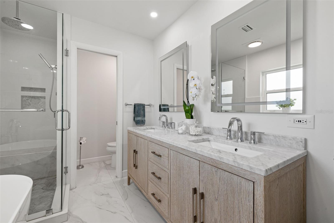
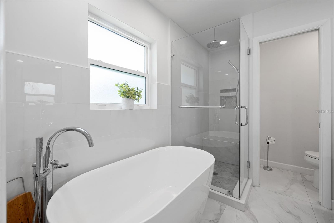
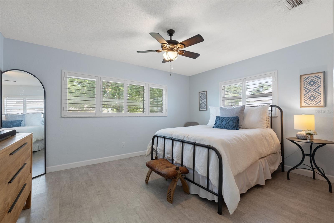
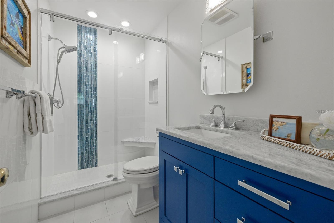
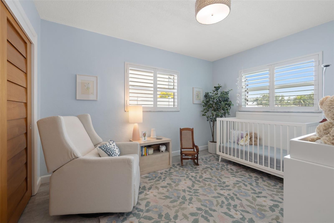
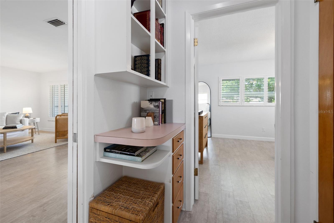
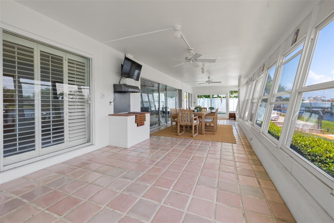
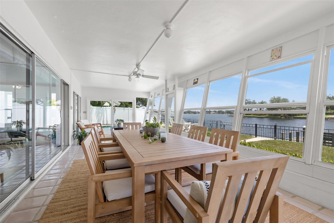
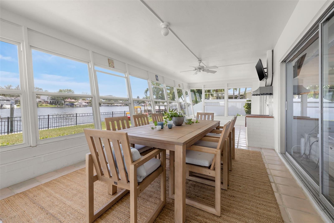
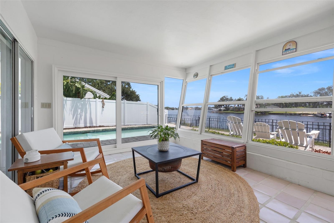

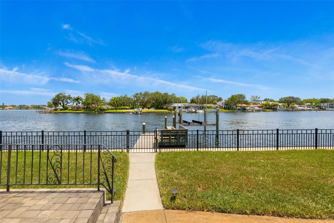
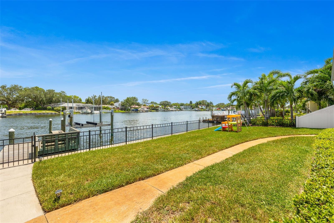
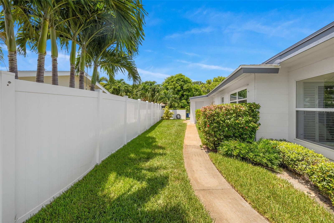
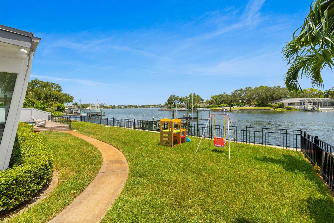
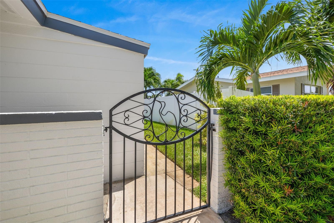
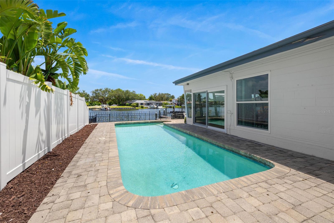
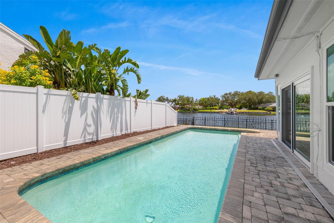
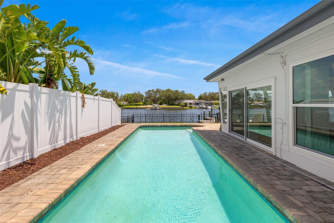
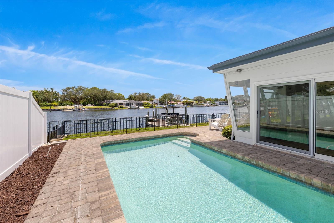
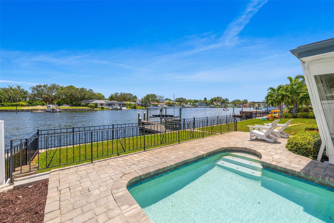
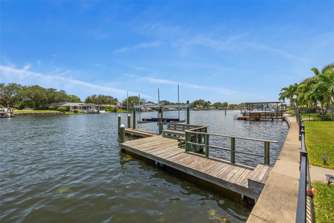
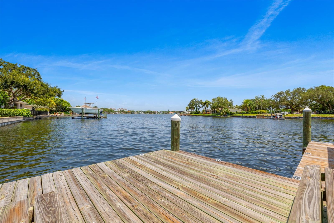
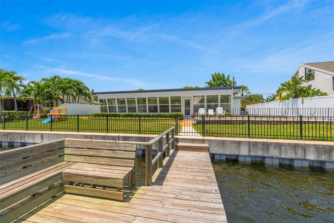
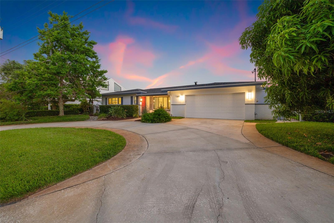
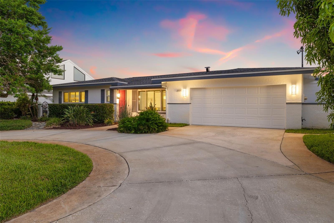
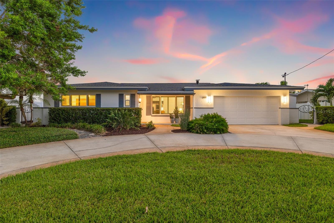
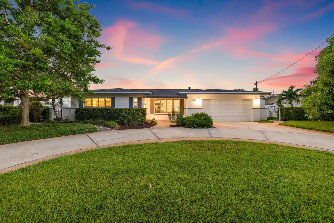
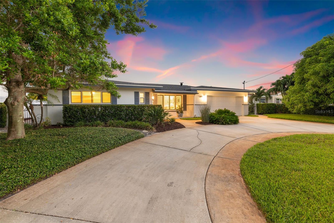
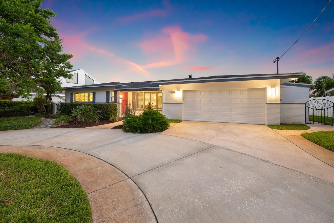
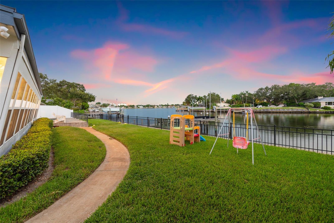
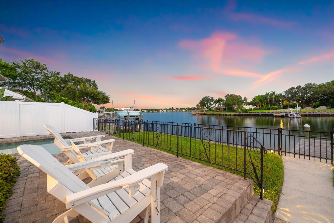
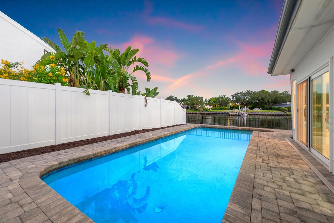
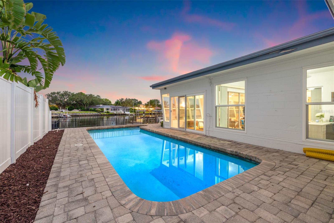
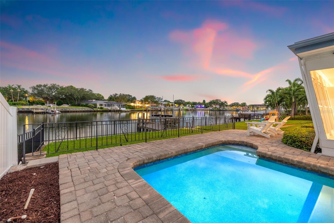
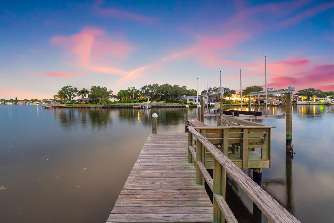
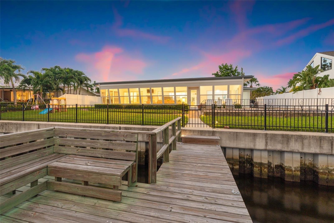
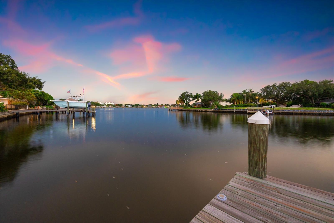
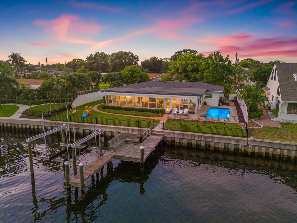
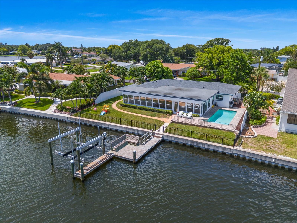
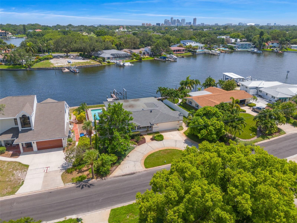
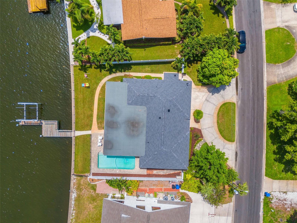
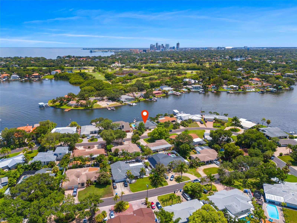
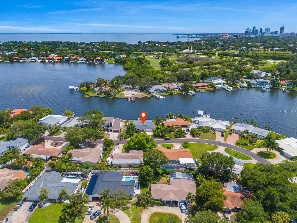

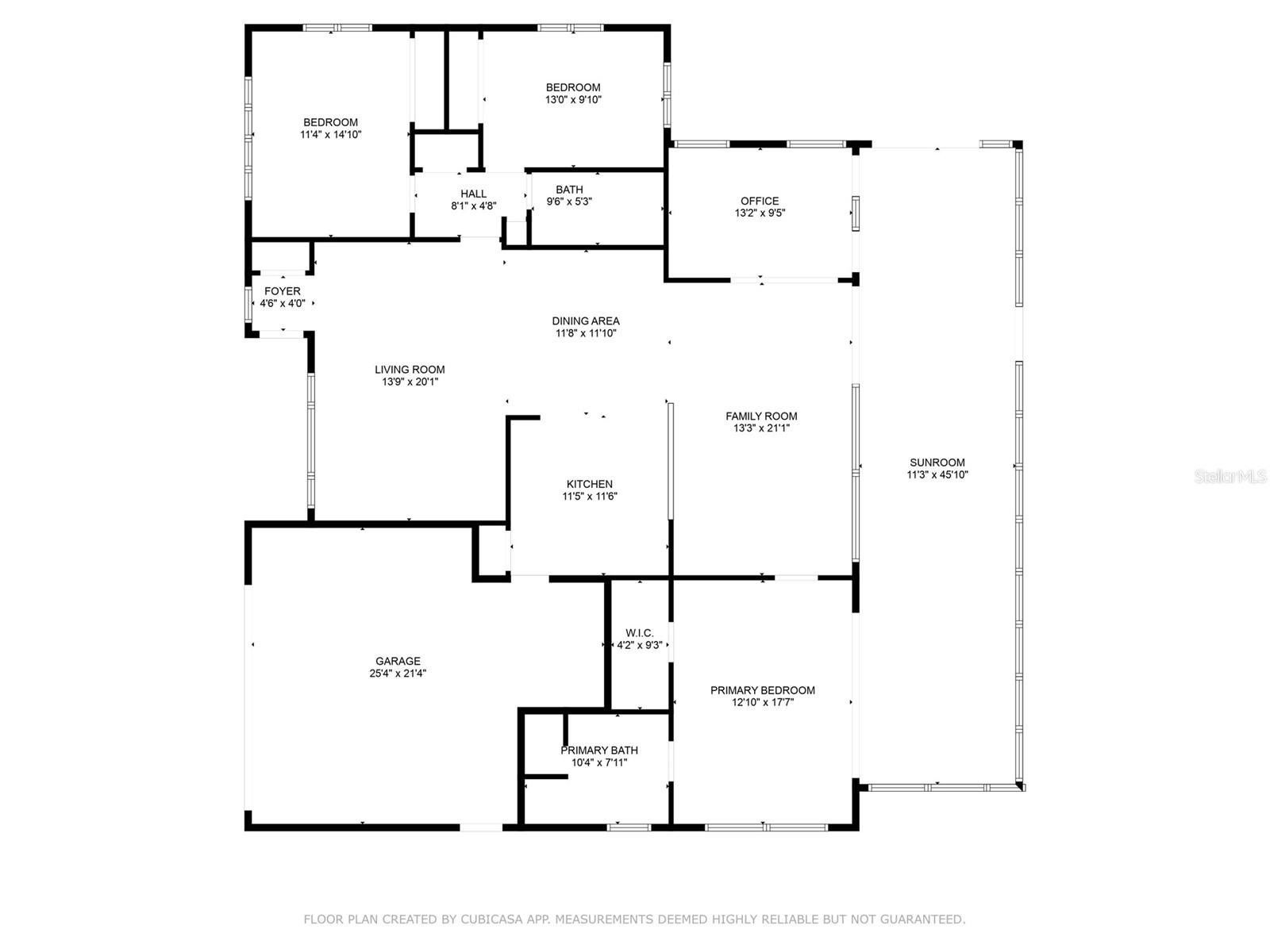
- MLS#: TB8380321 ( Residential )
- Street Address: 1124 35th Avenue Ne
- Viewed: 17
- Price: $1,400,000
- Price sqft: $441
- Waterfront: Yes
- Wateraccess: Yes
- Waterfront Type: Bayou
- Year Built: 1960
- Bldg sqft: 3173
- Bedrooms: 3
- Total Baths: 2
- Full Baths: 2
- Garage / Parking Spaces: 2
- Days On Market: 17
- Additional Information
- Geolocation: 27.8036 / -82.6193
- County: PINELLAS
- City: ST PETERSBURG
- Zipcode: 33704
- Subdivision: North East Park Shores
- Elementary School: North Shore Elementary PN
- Middle School: John Hopkins Middle PN
- High School: St. Petersburg High PN
- Provided by: COMPASS FLORIDA LLC
- Contact: Jerilyn Rush
- 727-339-7902

- DMCA Notice
-
DescriptionWelcome to 1124 35th Avenue Northeast in St. Petersburg, FL. This modern and casually elegant property offers an unparalleled waterfront lifestyle with 82 feet of water frontage on Smack's Bayou. This renovated ranch style home features a split floor plan and boasts 3 bedrooms and 2 bathrooms, plus an office, dining space, formal living, family room, and an oversized sun room adding just over 560 sf of living space. Additional upgrades include, a fully remodeled primary bed and bath in 2022, a new roof (2024), all new plumbing (2021), and an HVAC system replaced in 2023. The home also features luxury vinyl flooring throughout as well as propane gas used for the inside range and tankless water heater, two car garage with laundry and extra storage, plus a circular drive. In addition to the Florida room, outside you will find a swimming pool, completely fenced in yard, boat dock (2010), 13k lb boat lift (2020), newer concrete seawall, brick paver patio, views of Smack's Bayou, and unobstructed boating access to Tampa Bay. With a total square footage of 1,965 and a generous lot size of 9,679 square feet, or just under a quarter acre, this property also presents an opportunity to build your own custom waterfront home. Don't miss this rare opportunity to own a piece of waterfront in St. Petersburg. Located in Old NE Park Shores on a private cul de sac, you are less than 4 miles to the St. Pete Pier and all that downtown St. Pete has to offer.
Property Location and Similar Properties
All
Similar
Features
Waterfront Description
- Bayou
Appliances
- Dishwasher
- Disposal
- Dryer
- Gas Water Heater
- Microwave
- Range
- Refrigerator
- Tankless Water Heater
- Washer
Home Owners Association Fee
- 0.00
Carport Spaces
- 0.00
Close Date
- 0000-00-00
Cooling
- Central Air
Country
- US
Covered Spaces
- 0.00
Exterior Features
- Rain Gutters
- Sliding Doors
Fencing
- Fenced
Flooring
- Laminate
- Tile
Garage Spaces
- 2.00
Heating
- Central
High School
- St. Petersburg High-PN
Insurance Expense
- 0.00
Interior Features
- Ceiling Fans(s)
- Eat-in Kitchen
- Kitchen/Family Room Combo
- Open Floorplan
- Primary Bedroom Main Floor
- Split Bedroom
- Stone Counters
- Thermostat
- Walk-In Closet(s)
- Window Treatments
Legal Description
- NORTH EAST PARK SHORES BLK 6
- LOT 17
Levels
- One
Living Area
- 1965.00
Lot Features
- Flood Insurance Required
- City Limits
- In County
- Landscaped
- Sidewalk
- Paved
Middle School
- John Hopkins Middle-PN
Area Major
- 33704 - St Pete/Euclid
Net Operating Income
- 0.00
Occupant Type
- Owner
Open Parking Spaces
- 0.00
Other Expense
- 0.00
Other Structures
- Storage
Parcel Number
- 05-31-17-60588-006-0170
Parking Features
- Circular Driveway
- Driveway
- Off Street
Pets Allowed
- Yes
Pool Features
- Child Safety Fence
- Gunite
- In Ground
- Lighting
- Pool Sweep
Property Type
- Residential
Roof
- Shingle
School Elementary
- North Shore Elementary-PN
Sewer
- Public Sewer
Style
- Florida
- Ranch
Tax Year
- 2024
Township
- 31
Utilities
- BB/HS Internet Available
- Cable Available
- Electricity Connected
- Propane
- Sprinkler Well
View
- Water
Views
- 17
Water Source
- Public
Year Built
- 1960
Disclaimer: All information provided is deemed to be reliable but not guaranteed.
Listing Data ©2025 Greater Fort Lauderdale REALTORS®
Listings provided courtesy of The Hernando County Association of Realtors MLS.
Listing Data ©2025 REALTOR® Association of Citrus County
Listing Data ©2025 Royal Palm Coast Realtor® Association
The information provided by this website is for the personal, non-commercial use of consumers and may not be used for any purpose other than to identify prospective properties consumers may be interested in purchasing.Display of MLS data is usually deemed reliable but is NOT guaranteed accurate.
Datafeed Last updated on May 23, 2025 @ 12:00 am
©2006-2025 brokerIDXsites.com - https://brokerIDXsites.com
Sign Up Now for Free!X
Call Direct: Brokerage Office: Mobile: 352.585.0041
Registration Benefits:
- New Listings & Price Reduction Updates sent directly to your email
- Create Your Own Property Search saved for your return visit.
- "Like" Listings and Create a Favorites List
* NOTICE: By creating your free profile, you authorize us to send you periodic emails about new listings that match your saved searches and related real estate information.If you provide your telephone number, you are giving us permission to call you in response to this request, even if this phone number is in the State and/or National Do Not Call Registry.
Already have an account? Login to your account.

