
- Lori Ann Bugliaro P.A., REALTOR ®
- Tropic Shores Realty
- Helping My Clients Make the Right Move!
- Mobile: 352.585.0041
- Fax: 888.519.7102
- 352.585.0041
- loribugliaro.realtor@gmail.com
Contact Lori Ann Bugliaro P.A.
Schedule A Showing
Request more information
- Home
- Property Search
- Search results
- 3046 Donington Castle Lane, LAND O LAKES, FL 34638
Property Photos


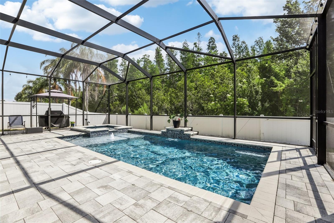
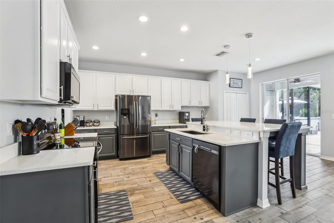
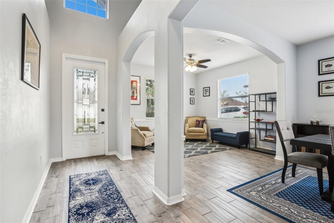
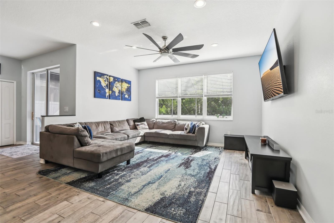
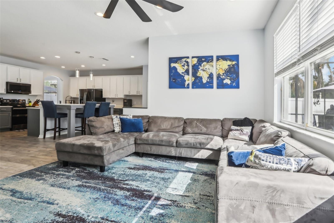
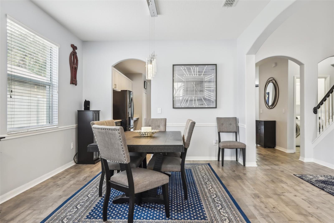
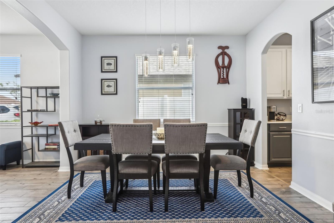
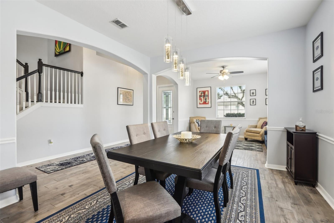
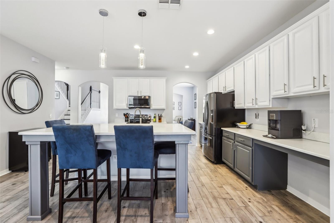
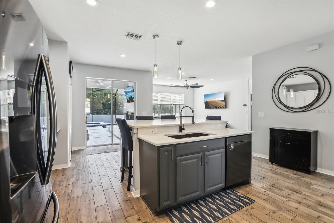
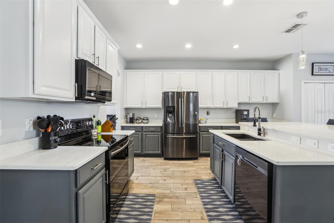
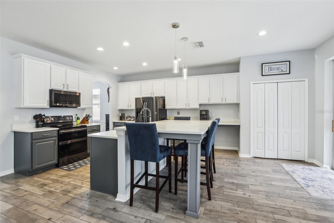
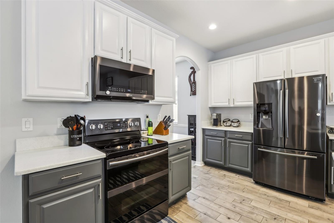
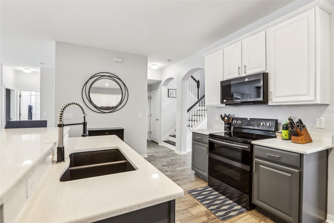
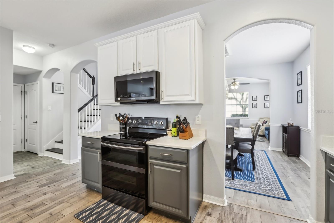
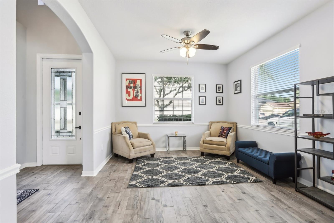
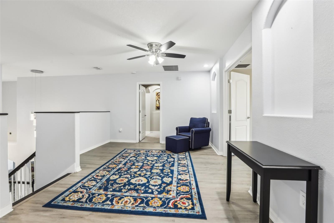
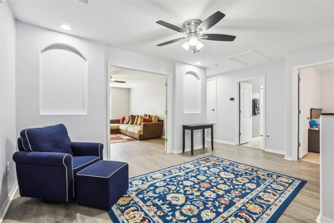
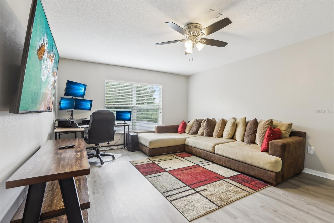
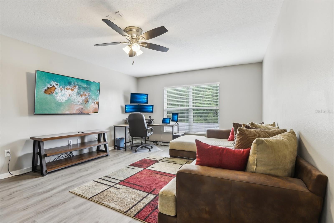
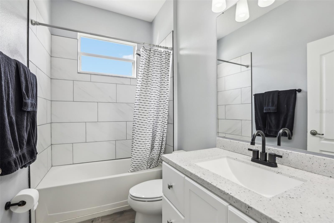
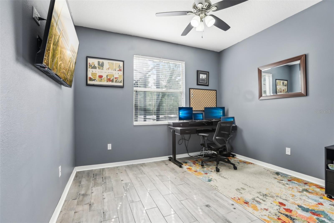
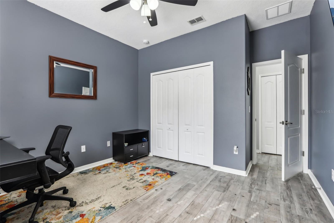
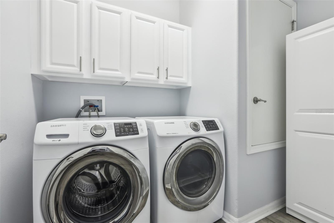
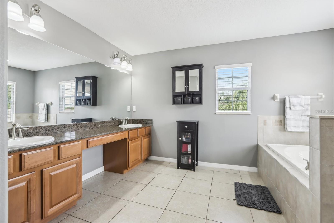
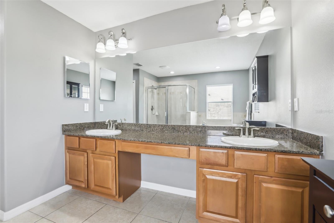
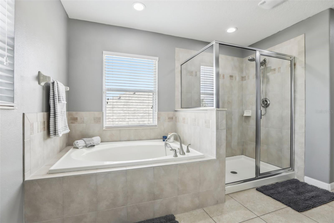
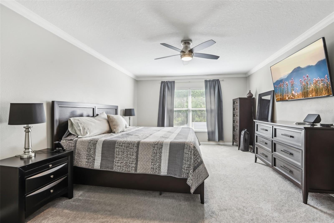
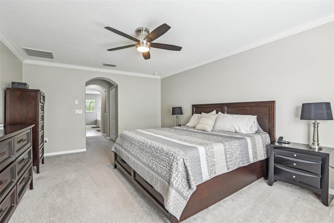
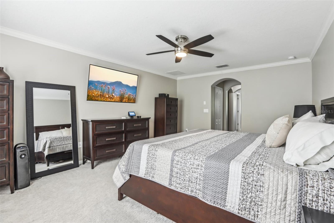
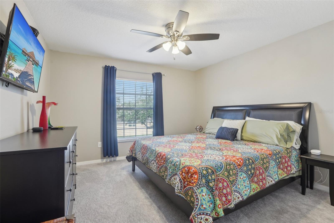
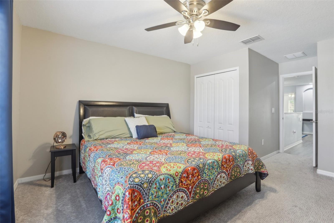
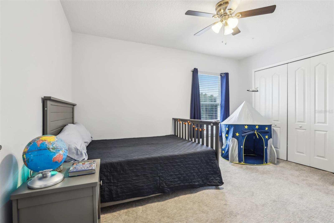
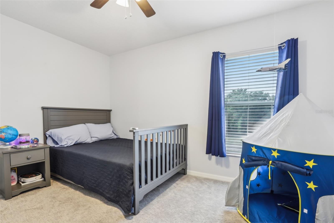
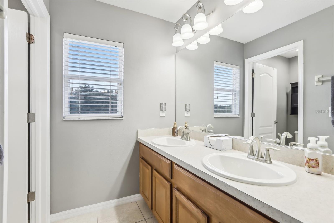

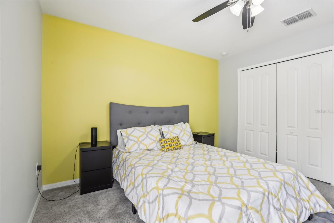
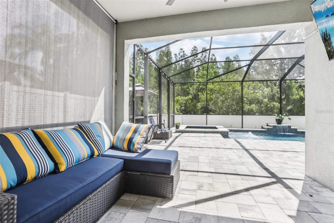
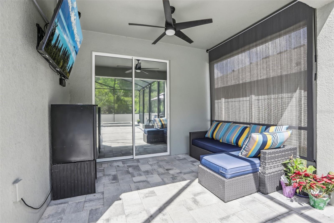
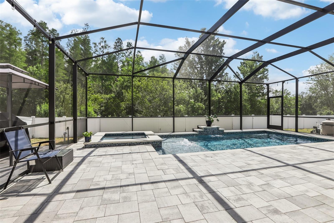
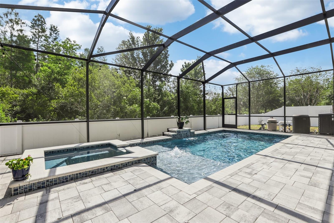
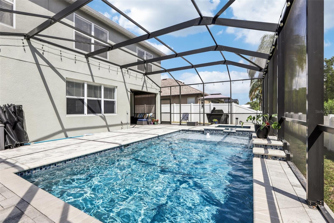
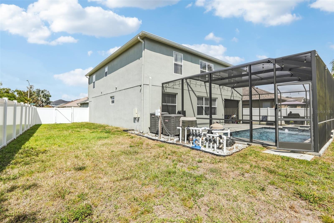
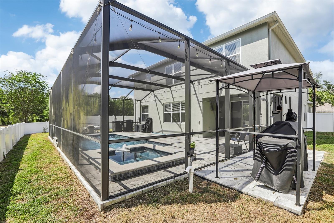
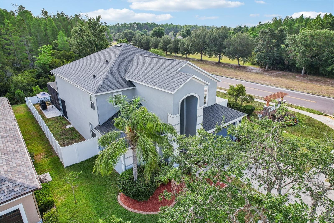
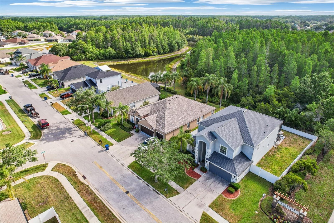
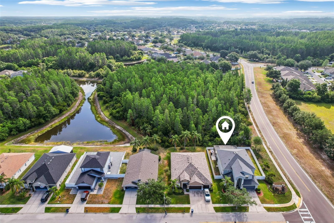
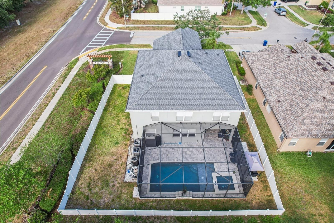
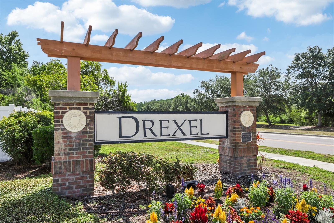
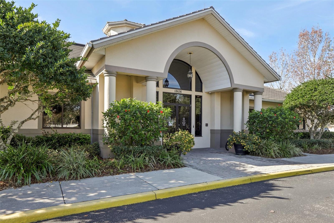
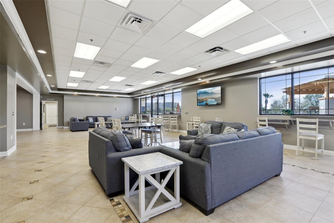
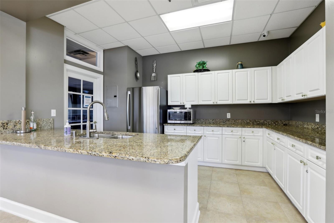
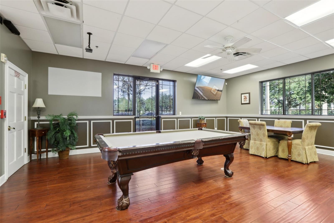
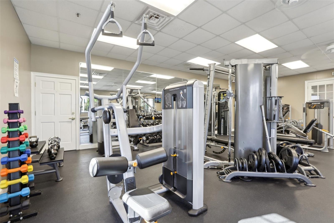
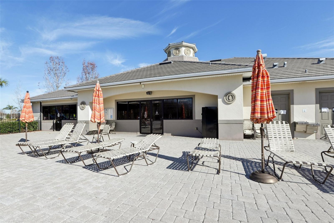
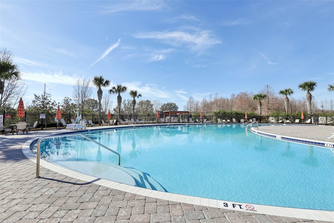
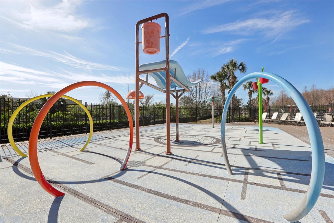
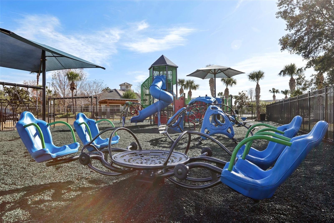
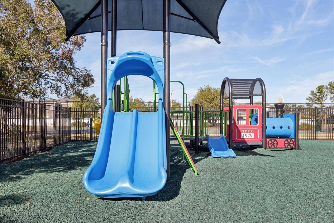
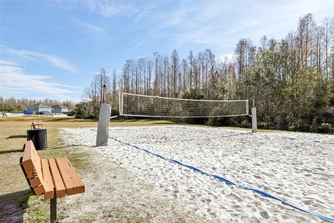
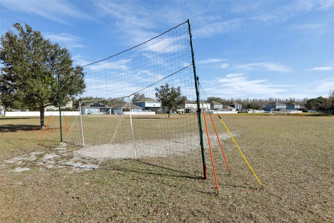

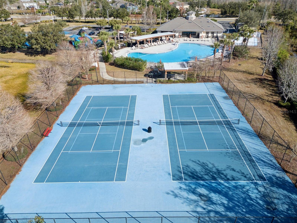
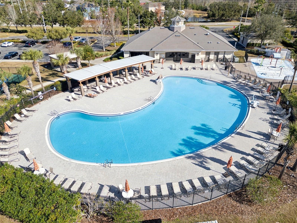
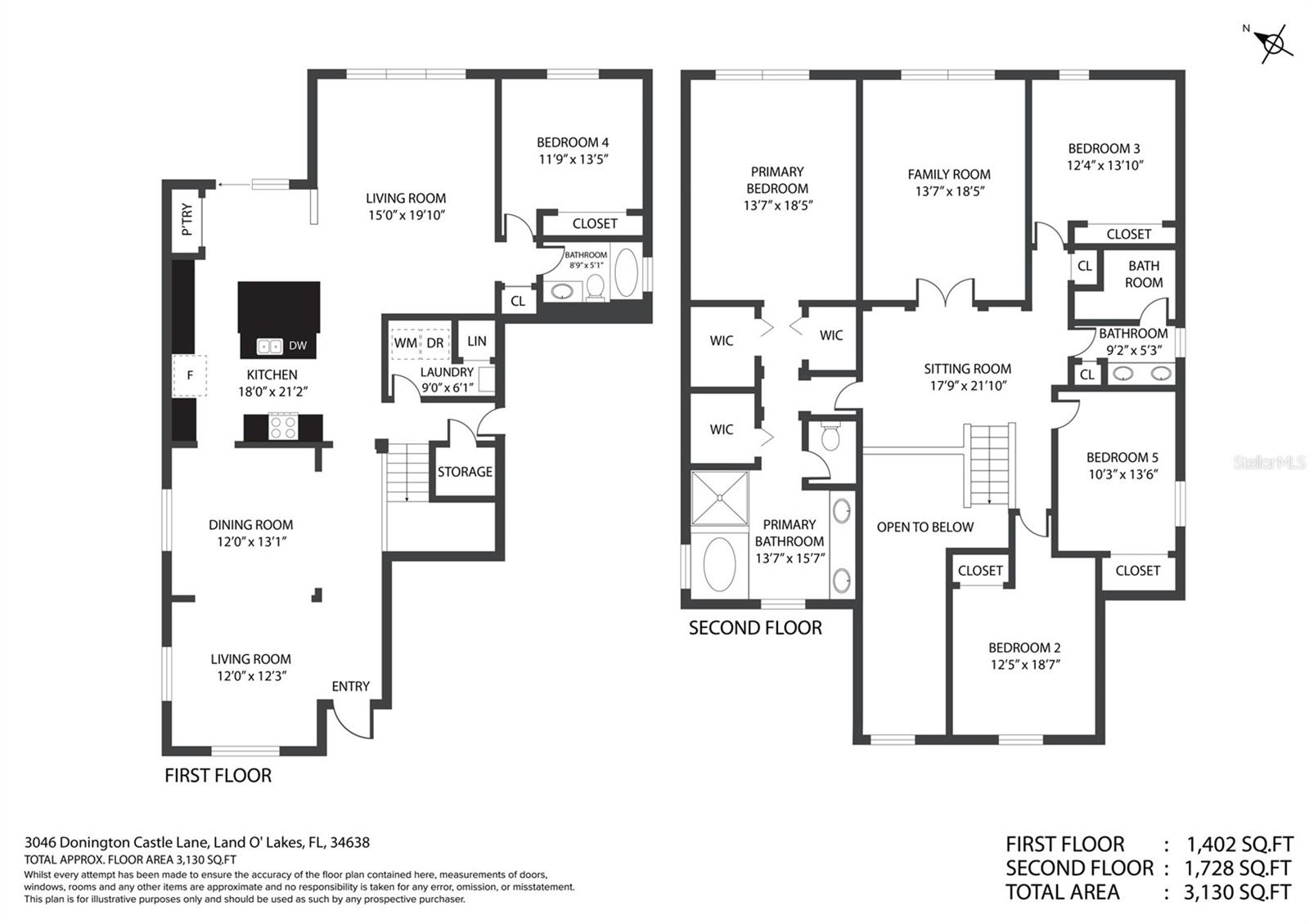
- MLS#: TB8380420 ( Residential )
- Street Address: 3046 Donington Castle Lane
- Viewed: 20
- Price: $645,000
- Price sqft: $159
- Waterfront: No
- Year Built: 2008
- Bldg sqft: 4057
- Bedrooms: 5
- Total Baths: 3
- Full Baths: 3
- Garage / Parking Spaces: 3
- Days On Market: 15
- Additional Information
- Geolocation: 28.2023 / -82.4988
- County: PASCO
- City: LAND O LAKES
- Zipcode: 34638
- Subdivision: Concord Station Ph 01
- Elementary School: Oakstead Elementary PO
- Middle School: Charles S. Rushe Middle PO
- High School: Sunlake High School PO
- Provided by: REDFIN CORPORATION
- Contact: Gordon Klaiber
- 617-458-2883

- DMCA Notice
-
Description***SELLER WILLING PAY UP TO $5,000 TOWARDS RATE BUY DOWN OR CLOSING COSTS*** This spacious two story home offers over 3,200 sqft. of thoughtfully designed living space, featuring 5 bedrooms, 3 full baths, a large bonus room, and an upstairs loft. The open and functional layout includes a formal living and dining room, as well as a large kitchen that flows seamlessly into the family roomideal for entertaining. Gorgeous neutral tile flows throughout the first floor. A secondary bedroom and full bath are located on the first floor, along with a convenient laundry room. Upstairs, you'll find the expansive primary suite with custom closets and a beautifully updated en suite bath, two additional bedrooms, the loft, and a generously sized bonus room. Plush Carpet and modern Vinyl flooring flow throughout the second level. The oversized 3 car tandem garage provides ample parking and storage. Situated on a premium conservation corner lot, this home offers privacy and scenic views, with a covered rear patio and a luxurious heated pool and spa (2020) inside a spacious enclosure. Located in the desirable Concord Station community, zoned for top rated elementary and middle schools, and offering easy access to SR 54. Major upgrades include a newer roof (2021) and water heater, updated kitchen and bathrooms, a replaced front door, and both HVAC units. Best of all, this home is not in a flood zone.
Property Location and Similar Properties
All
Similar
Features
Appliances
- Dishwasher
- Disposal
- Electric Water Heater
- Microwave
- Range
- Refrigerator
Association Amenities
- Clubhouse
- Fence Restrictions
- Fitness Center
- Playground
- Pool
Home Owners Association Fee
- 195.00
Home Owners Association Fee Includes
- Recreational Facilities
Association Name
- Condominium Associates and Precedent Hospitality
Association Phone
- 727-573-9300
Carport Spaces
- 0.00
Close Date
- 0000-00-00
Cooling
- Central Air
- Zoned
Country
- US
Covered Spaces
- 0.00
Exterior Features
- Lighting
- Private Mailbox
- Rain Gutters
- Sidewalk
Fencing
- Fenced
- Vinyl
Flooring
- Carpet
- Tile
- Vinyl
Garage Spaces
- 3.00
Heating
- Central
- Electric
High School
- Sunlake High School-PO
Insurance Expense
- 0.00
Interior Features
- Built-in Features
- Ceiling Fans(s)
- Crown Molding
- Eat-in Kitchen
- High Ceilings
- Open Floorplan
- PrimaryBedroom Upstairs
- Stone Counters
- Thermostat
- Walk-In Closet(s)
Legal Description
- CONCORD STATION PHASE 1 UNITS A AND B PB 54 PG 030 BLOCK A LOT 56
Levels
- Two
Living Area
- 3207.00
Lot Features
- Conservation Area
- Landscaped
- Sidewalk
Middle School
- Charles S. Rushe Middle-PO
Area Major
- 34638 - Land O Lakes
Net Operating Income
- 0.00
Occupant Type
- Owner
Open Parking Spaces
- 0.00
Other Expense
- 0.00
Parcel Number
- 22-26-18-0120-00A00-0560
Parking Features
- Covered
- Driveway
- Garage Door Opener
Pets Allowed
- Cats OK
- Dogs OK
- Number Limit
- Yes
Pool Features
- Gunite
- Heated
- In Ground
- Screen Enclosure
Property Type
- Residential
Roof
- Shingle
School Elementary
- Oakstead Elementary-PO
Sewer
- Public Sewer
Tax Year
- 2024
Township
- 26S
Utilities
- Electricity Connected
- Public
- Sewer Connected
- Underground Utilities
- Water Connected
View
- Park/Greenbelt
- Pool
- Trees/Woods
Views
- 20
Virtual Tour Url
- https://my.matterport.com/show/?m=dvUGDfEbbFD&brand=0&mls=1&
Water Source
- Public
Year Built
- 2008
Zoning Code
- MPUD
Disclaimer: All information provided is deemed to be reliable but not guaranteed.
Listing Data ©2025 Greater Fort Lauderdale REALTORS®
Listings provided courtesy of The Hernando County Association of Realtors MLS.
Listing Data ©2025 REALTOR® Association of Citrus County
Listing Data ©2025 Royal Palm Coast Realtor® Association
The information provided by this website is for the personal, non-commercial use of consumers and may not be used for any purpose other than to identify prospective properties consumers may be interested in purchasing.Display of MLS data is usually deemed reliable but is NOT guaranteed accurate.
Datafeed Last updated on May 24, 2025 @ 12:00 am
©2006-2025 brokerIDXsites.com - https://brokerIDXsites.com
Sign Up Now for Free!X
Call Direct: Brokerage Office: Mobile: 352.585.0041
Registration Benefits:
- New Listings & Price Reduction Updates sent directly to your email
- Create Your Own Property Search saved for your return visit.
- "Like" Listings and Create a Favorites List
* NOTICE: By creating your free profile, you authorize us to send you periodic emails about new listings that match your saved searches and related real estate information.If you provide your telephone number, you are giving us permission to call you in response to this request, even if this phone number is in the State and/or National Do Not Call Registry.
Already have an account? Login to your account.

