
- Lori Ann Bugliaro P.A., REALTOR ®
- Tropic Shores Realty
- Helping My Clients Make the Right Move!
- Mobile: 352.585.0041
- Fax: 888.519.7102
- 352.585.0041
- loribugliaro.realtor@gmail.com
Contact Lori Ann Bugliaro P.A.
Schedule A Showing
Request more information
- Home
- Property Search
- Search results
- 16224 Iola Woods Trail, DADE CITY, FL 33523
Property Photos
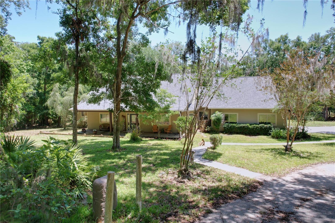

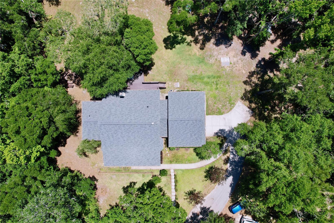
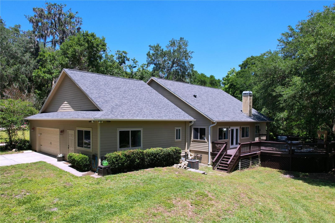
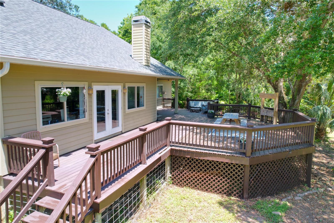
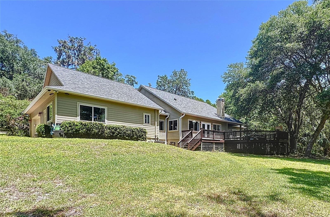
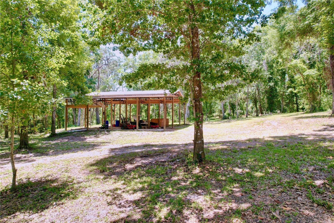
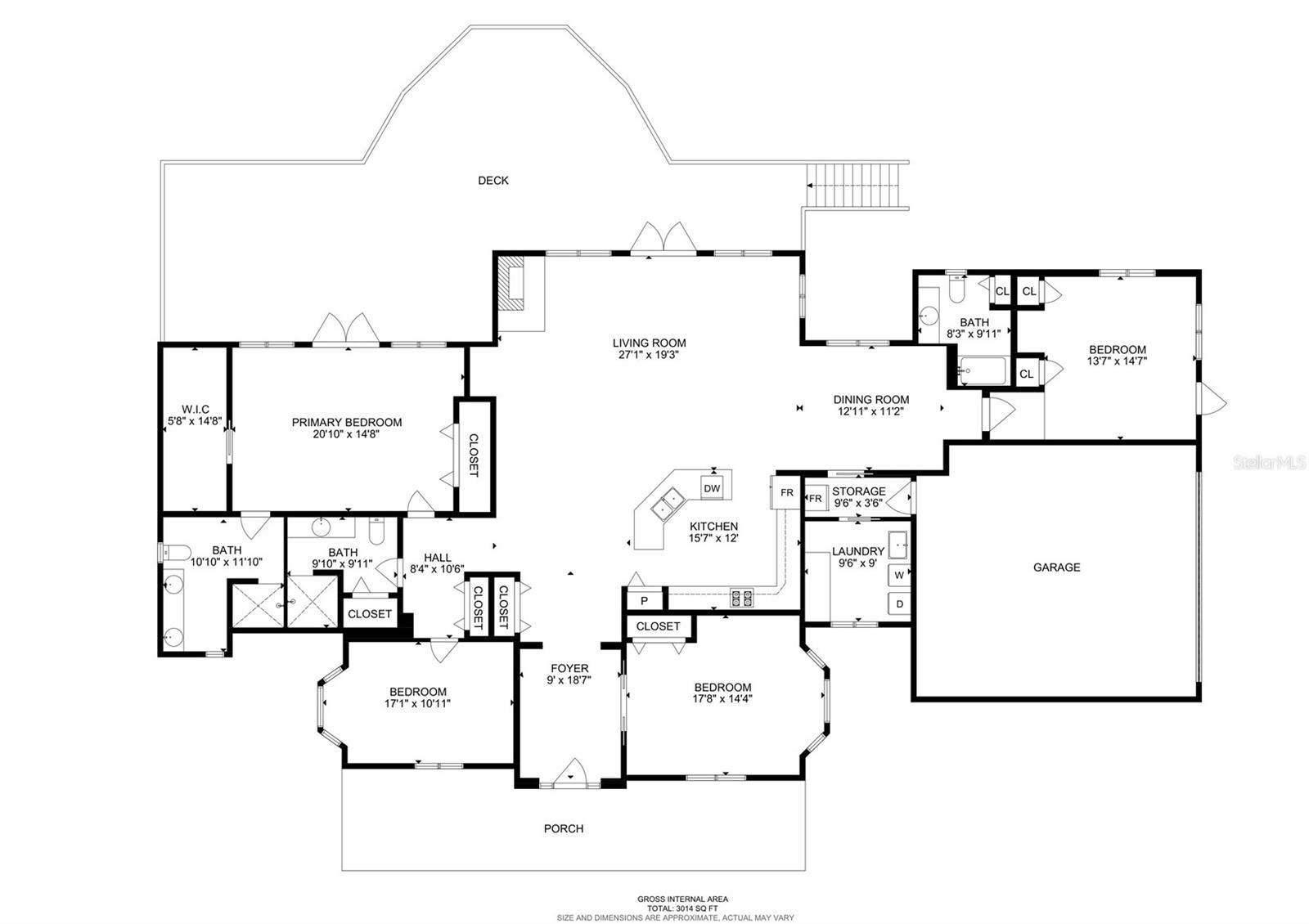
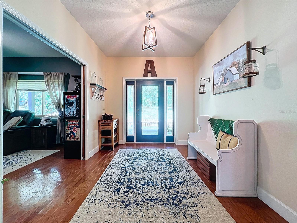
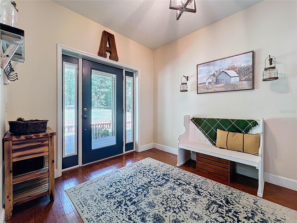
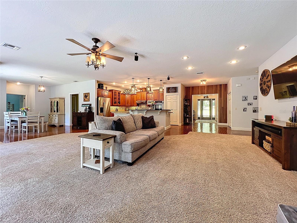
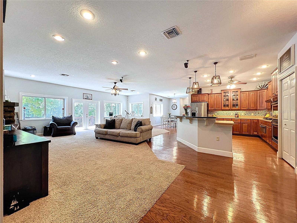
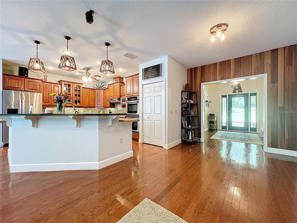
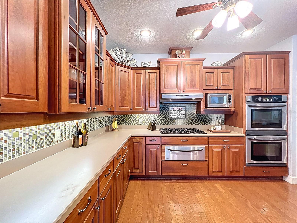
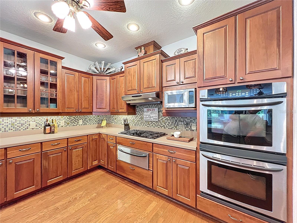
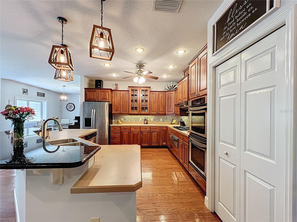
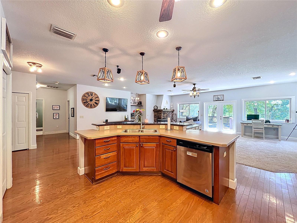
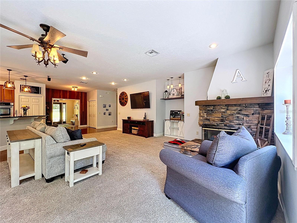
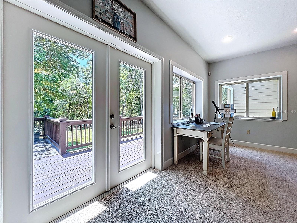
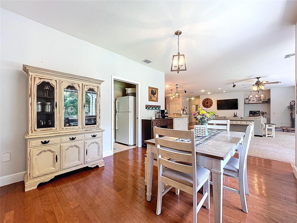
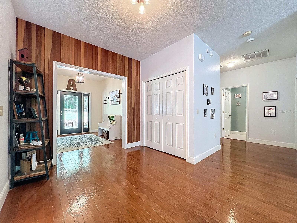
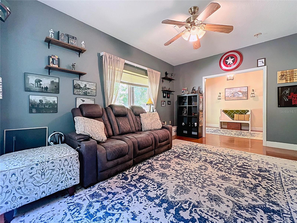
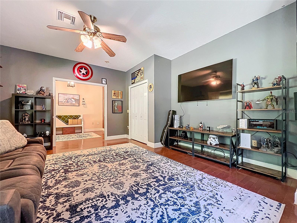
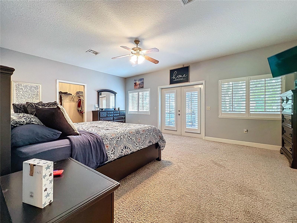
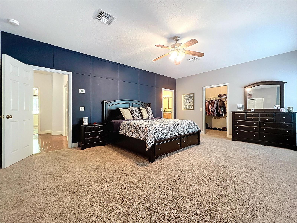
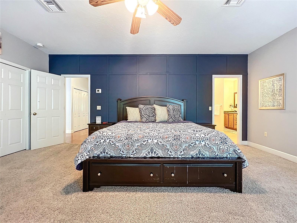

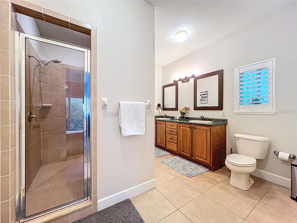
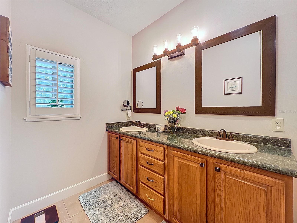
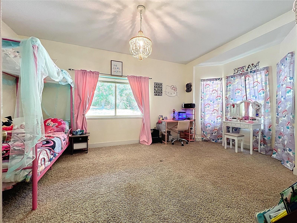
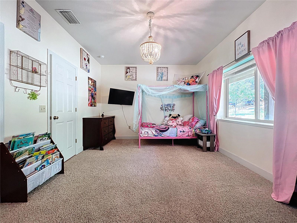
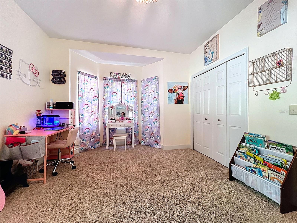
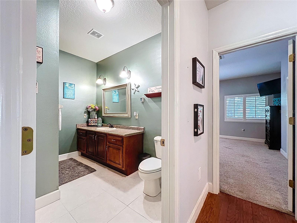
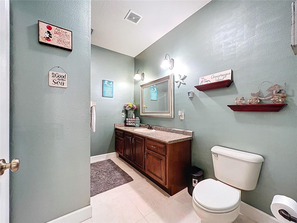
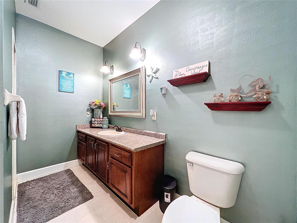
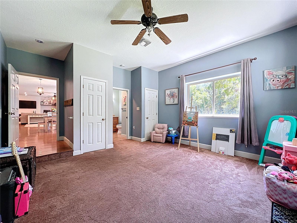
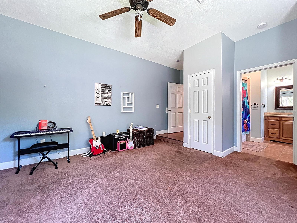
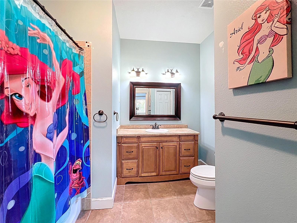
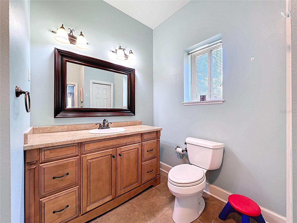
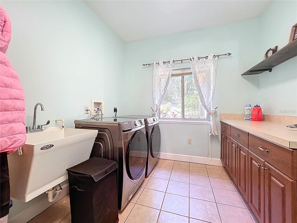
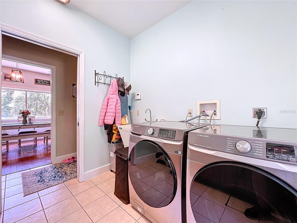
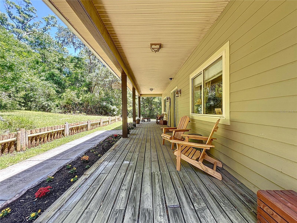
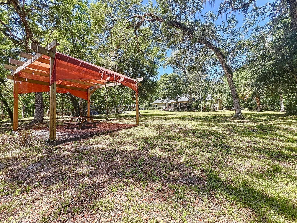
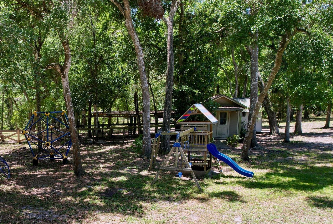
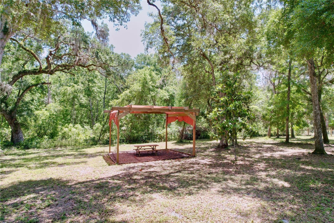
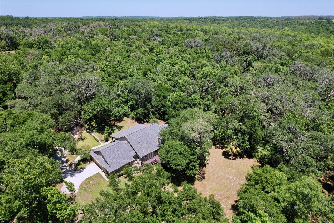
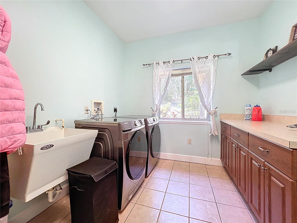
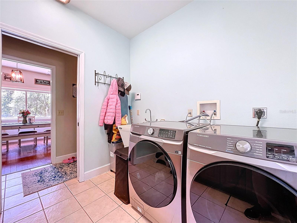
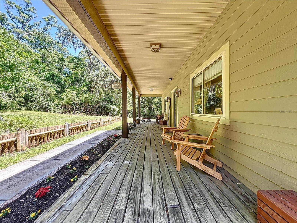
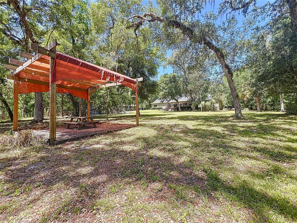
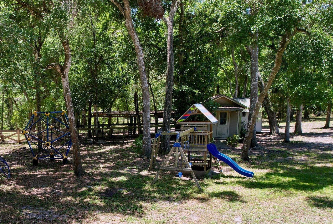
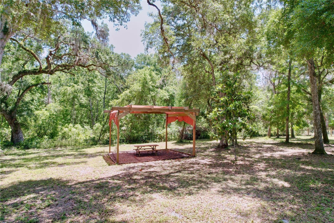
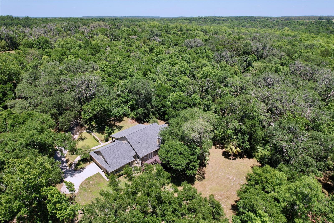
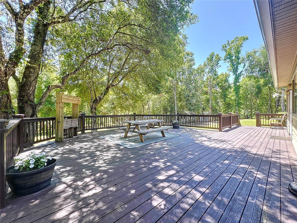
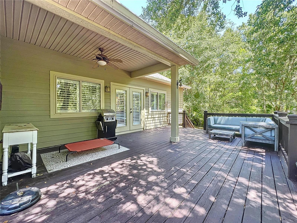
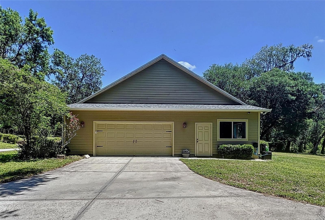
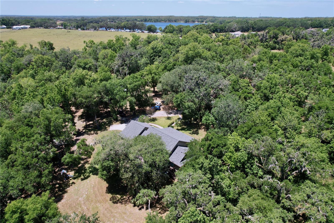
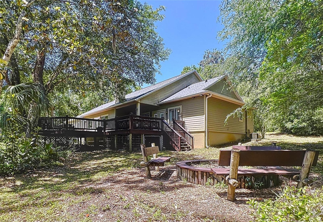
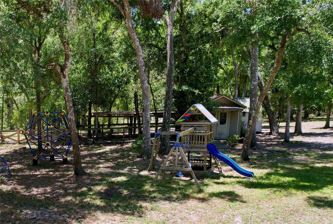
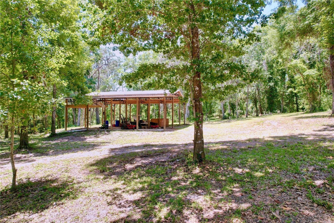
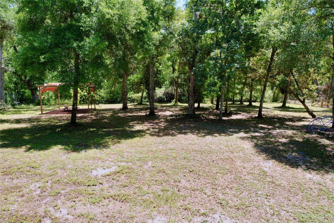
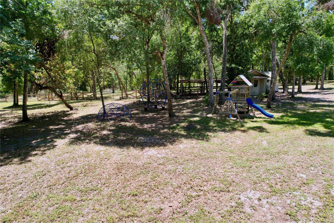
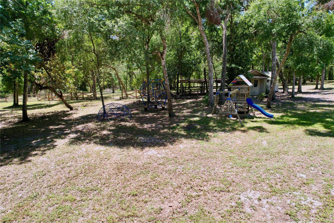
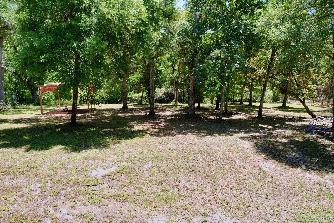
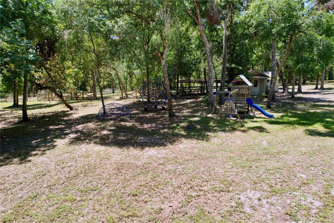
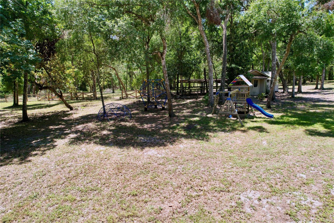
- MLS#: TB8380856 ( Residential )
- Street Address: 16224 Iola Woods Trail
- Viewed: 176
- Price: $895,000
- Price sqft: $218
- Waterfront: No
- Year Built: 2003
- Bldg sqft: 4098
- Bedrooms: 4
- Total Baths: 3
- Full Baths: 3
- Garage / Parking Spaces: 2
- Days On Market: 187
- Additional Information
- Geolocation: 28.394 / -82.2907
- County: PASCO
- City: DADE CITY
- Zipcode: 33523
- Subdivision: Iola Woods
- Elementary School: San Antonio PO
- Middle School: Pasco Middle PO
- High School: Pasco High PO
- Provided by: PLATINUM PROPERTIES OF FLORIDA LLC
- Contact: Allison Newlon
- 813-263-8644

- DMCA Notice
-
DescriptionEscape to the quiet side of Florida living on 10 wooded acres just minutes from I 75. This four bedroom, three bath home blends peaceful rural life with modern updates and easy access to Tampa, Wesley Chapel, and the Gulf Coast beaches. Inside, the open floor plan features warm hardwood floors, a cozy fireplace, and a light filled great room that connects the kitchen, dining, and living areas. The updated kitchen overlooks the deck and backyard, making it ideal for entertaining or family gatherings. The primary suite offers space and privacy, while the fourth bedroom includes a private entrance and ensuite bath, perfect for guests, multi generational living, or a home office. Recent upgrades include two new air conditioning systems installed in 2022 and 2023, a new roof added in 2024, energy efficient double pane windows, and a whole home water filtration system. This home is move in ready and built for long term comfort. Step outside to enjoy the elevated back deck that overlooks a firepit, pergola, and wide open acreage filled with mature trees and songbirds. The property includes a large pole barn with RV hookup, an electric powered workshop, and a fenced chicken coop. Whether you are looking for a hobby farm, a place to store recreational vehicles, or a private retreat surrounded by nature, this property delivers. Located only 2.5 miles from I 75, you can enjoy the privacy of country living with the convenience of city access. Downtown Tampa is 38 miles away, and the Gulf beaches are about an hours drive. The property sits high and dry, and flood insurance is not required. If you are searching for a move in ready acreage home near San Antonio or Dade City, this rare find offers the perfect mix of land, privacy, upgrades, and the relaxed Florida lifestyle you have been dreaming about.
Property Location and Similar Properties
All
Similar
Features
Appliances
- Built-In Oven
- Cooktop
- Dishwasher
- Microwave
- Range
- Refrigerator
- Water Filtration System
- Water Purifier
- Water Softener
Home Owners Association Fee
- 25.00
Association Name
- Owner
Builder Name
- SUNSCAPE
Carport Spaces
- 0.00
Close Date
- 0000-00-00
Cooling
- Central Air
Country
- US
Covered Spaces
- 0.00
Exterior Features
- French Doors
- Rain Gutters
Fencing
- Cross Fenced
- Other
- Wire
Flooring
- Carpet
- Tile
- Wood
Furnished
- Unfurnished
Garage Spaces
- 2.00
Heating
- Central
High School
- Pasco High-PO
Insurance Expense
- 0.00
Interior Features
- Ceiling Fans(s)
- Kitchen/Family Room Combo
- Open Floorplan
- Primary Bedroom Main Floor
- Solid Surface Counters
- Split Bedroom
- Stone Counters
- Vaulted Ceiling(s)
- Walk-In Closet(s)
- Window Treatments
Legal Description
- TOO LENGTHY
- CONFIRM BY NEW SURVEY
Levels
- One
Living Area
- 3018.00
Lot Features
- Corner Lot
- In County
- Irregular Lot
- Private
- Sloped
- Paved
Middle School
- Pasco Middle-PO
Area Major
- 33523 - Dade City/Ridge Manor
Net Operating Income
- 0.00
Occupant Type
- Owner
Open Parking Spaces
- 0.00
Other Expense
- 0.00
Other Structures
- Other
- Shed(s)
- Workshop
Parcel Number
- 15-24-20-0000-02400-0100
Parking Features
- Boat
- Driveway
- Garage Door Opener
- Garage Faces Side
- RV Access/Parking
Pets Allowed
- Cats OK
- Dogs OK
- Yes
Possession
- Close Of Escrow
Property Type
- Residential
Roof
- Shingle
School Elementary
- San Antonio-PO
Sewer
- Septic Tank
Style
- Other
Tax Year
- 2024
Township
- 24
Utilities
- Electricity Connected
- Propane
View
- Trees/Woods
Views
- 176
Virtual Tour Url
- https://youtu.be/ddmJjuuoniQ
Water Source
- Well
Year Built
- 2003
Zoning Code
- AR5
Disclaimer: All information provided is deemed to be reliable but not guaranteed.
Listing Data ©2025 Greater Fort Lauderdale REALTORS®
Listings provided courtesy of The Hernando County Association of Realtors MLS.
Listing Data ©2025 REALTOR® Association of Citrus County
Listing Data ©2025 Royal Palm Coast Realtor® Association
The information provided by this website is for the personal, non-commercial use of consumers and may not be used for any purpose other than to identify prospective properties consumers may be interested in purchasing.Display of MLS data is usually deemed reliable but is NOT guaranteed accurate.
Datafeed Last updated on November 6, 2025 @ 12:00 am
©2006-2025 brokerIDXsites.com - https://brokerIDXsites.com
Sign Up Now for Free!X
Call Direct: Brokerage Office: Mobile: 352.585.0041
Registration Benefits:
- New Listings & Price Reduction Updates sent directly to your email
- Create Your Own Property Search saved for your return visit.
- "Like" Listings and Create a Favorites List
* NOTICE: By creating your free profile, you authorize us to send you periodic emails about new listings that match your saved searches and related real estate information.If you provide your telephone number, you are giving us permission to call you in response to this request, even if this phone number is in the State and/or National Do Not Call Registry.
Already have an account? Login to your account.

