
- Lori Ann Bugliaro P.A., REALTOR ®
- Tropic Shores Realty
- Helping My Clients Make the Right Move!
- Mobile: 352.585.0041
- Fax: 888.519.7102
- 352.585.0041
- loribugliaro.realtor@gmail.com
Contact Lori Ann Bugliaro P.A.
Schedule A Showing
Request more information
- Home
- Property Search
- Search results
- 5818 Cruiser Way, TAMPA, FL 33615
Property Photos
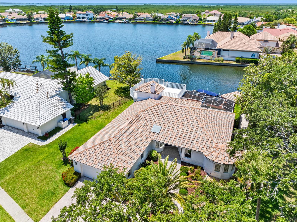

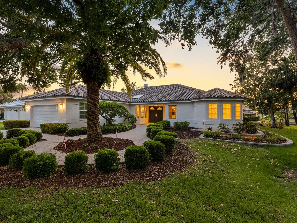
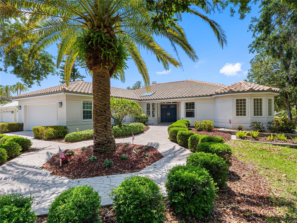
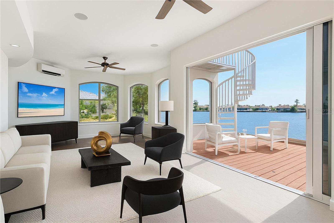
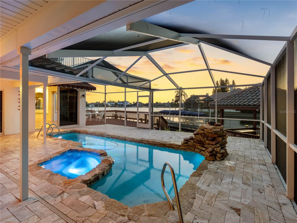
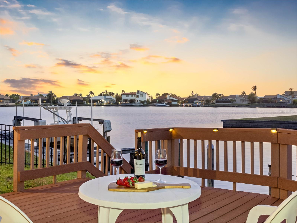
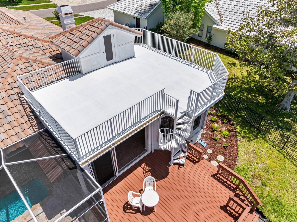
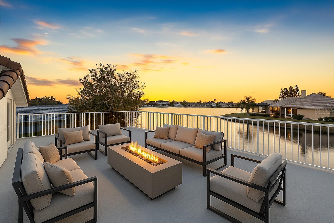
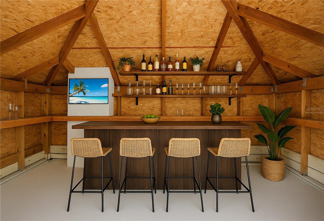
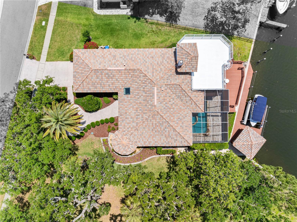
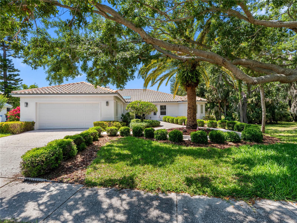
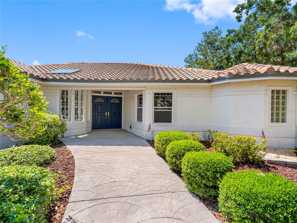
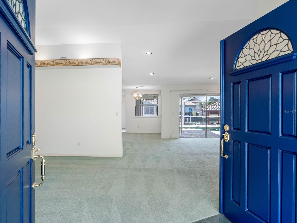
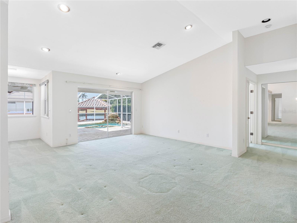

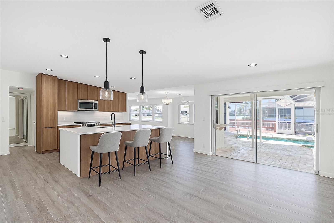
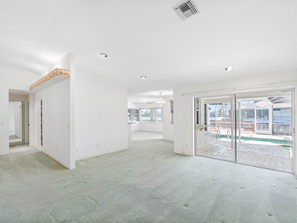
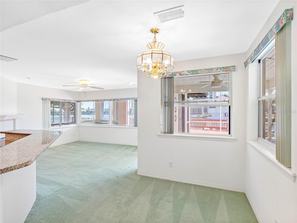
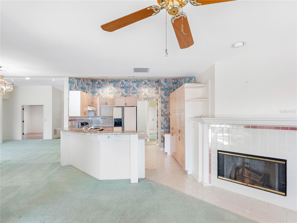
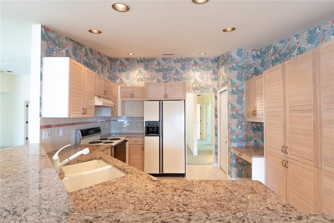
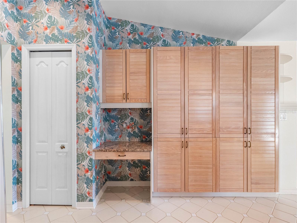
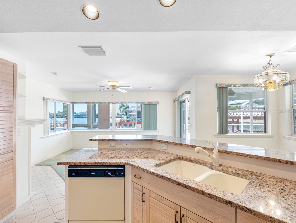
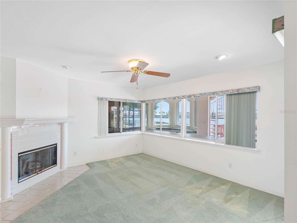
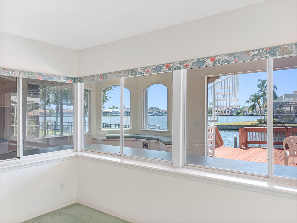
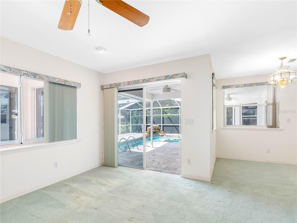
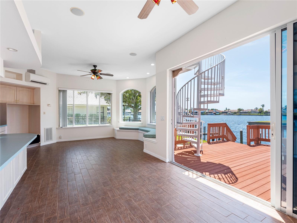

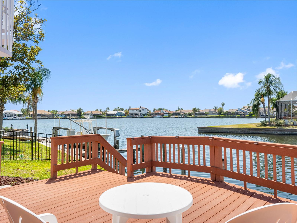
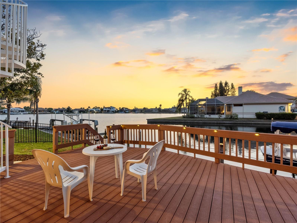
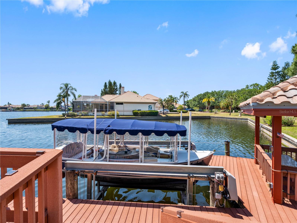

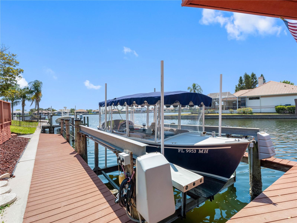
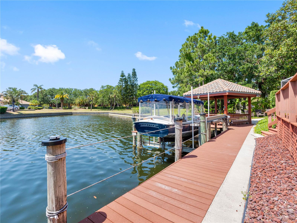
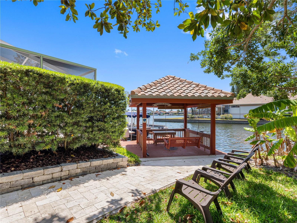
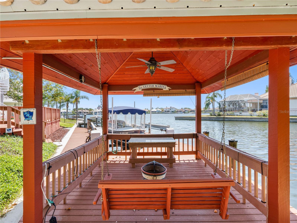
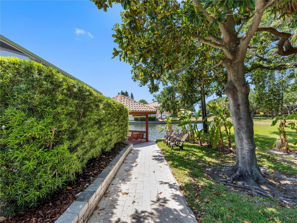
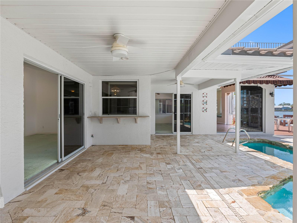
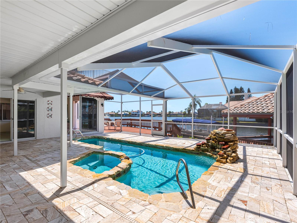
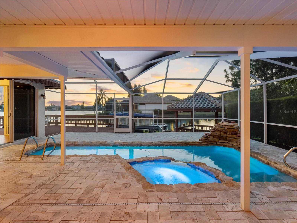
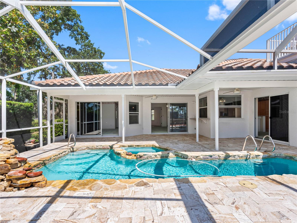
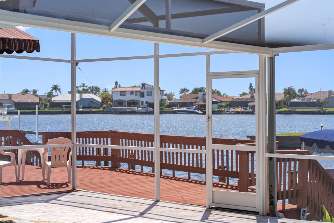
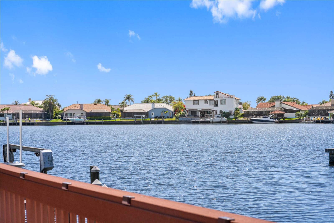
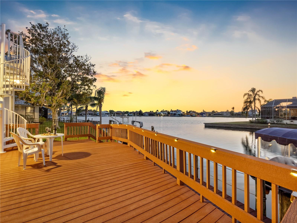
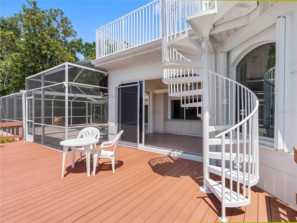
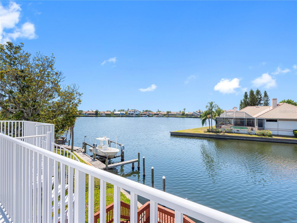
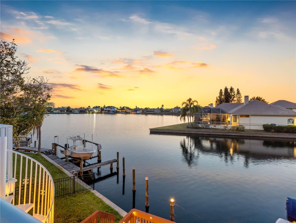
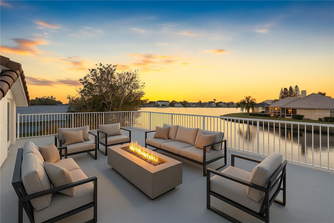
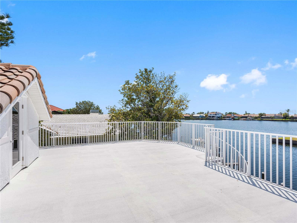
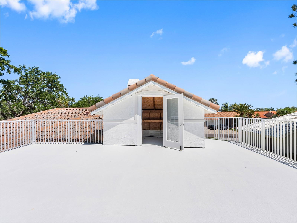
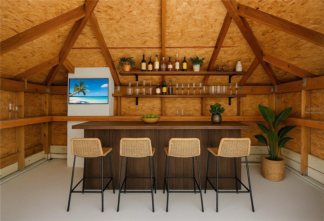
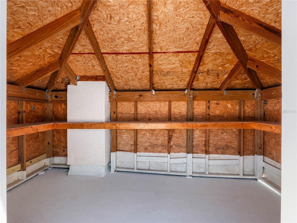
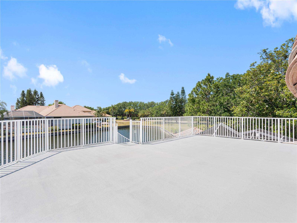
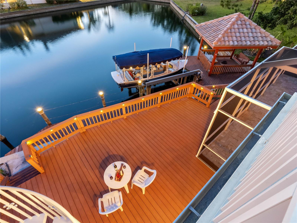
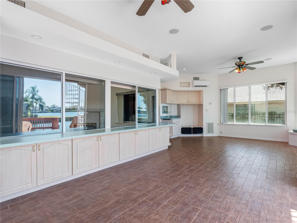
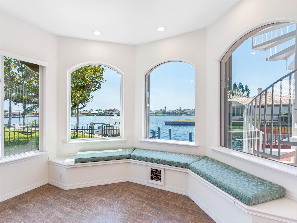
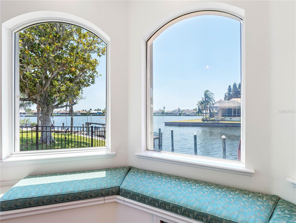
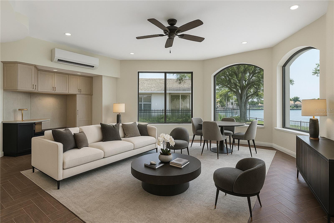
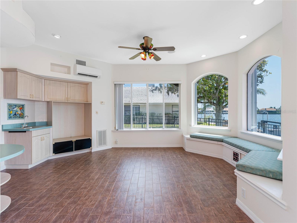
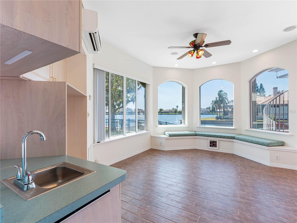
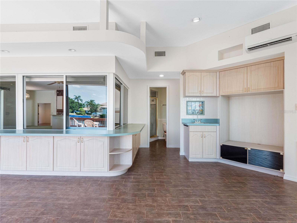
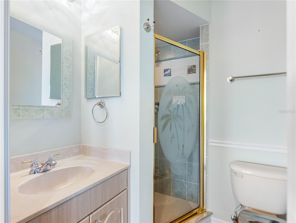
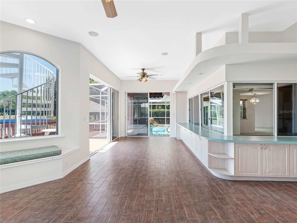
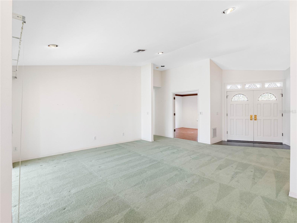
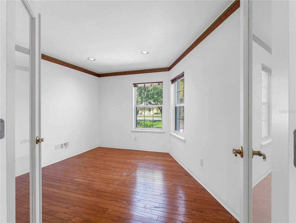
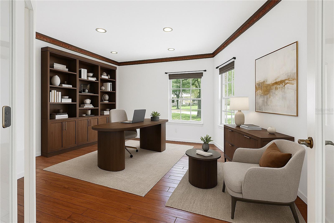
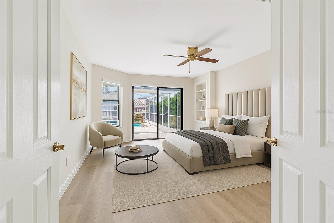

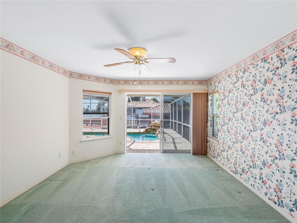
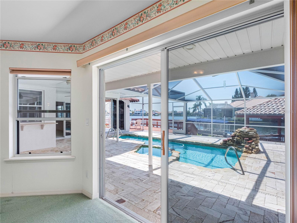
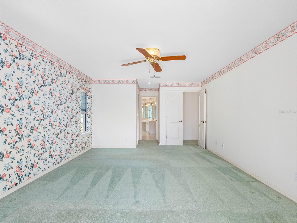
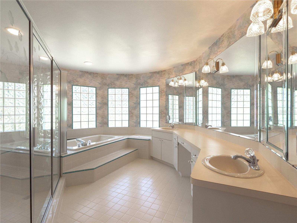
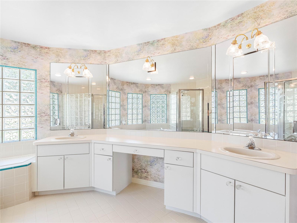
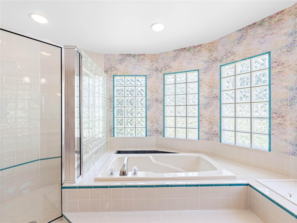
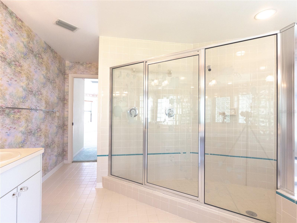
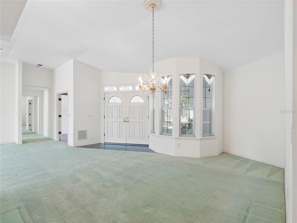
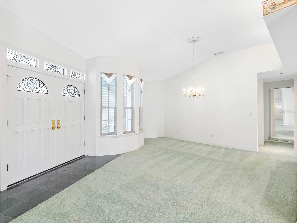

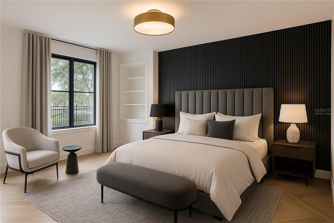
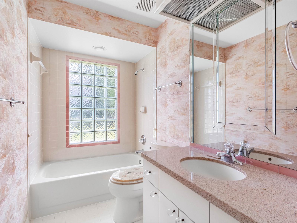
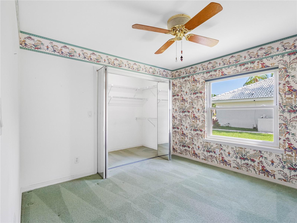
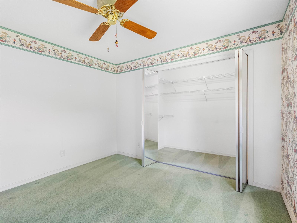
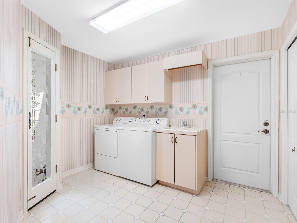
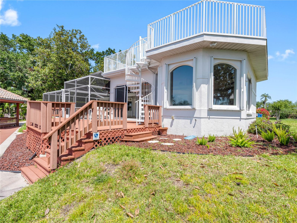
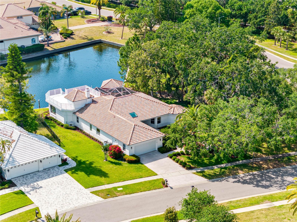
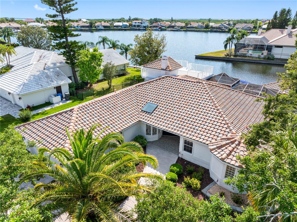
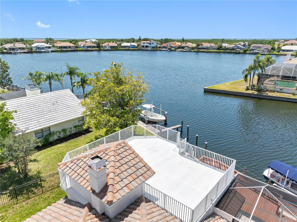
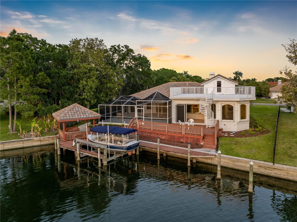
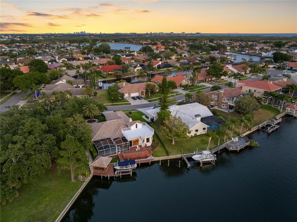
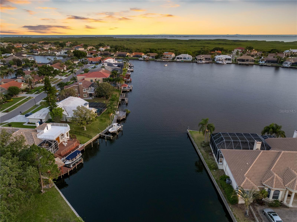
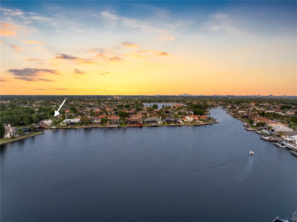
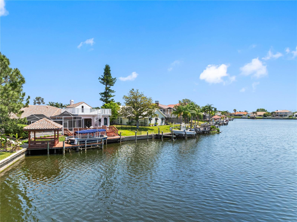
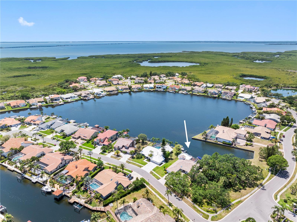
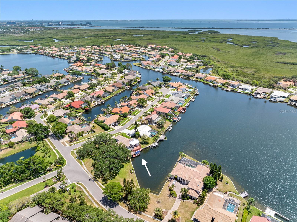
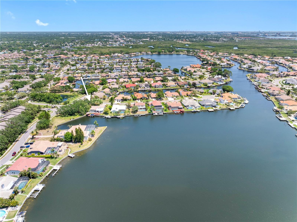
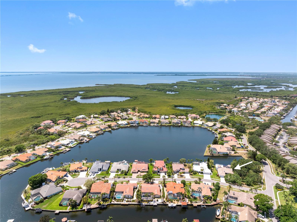
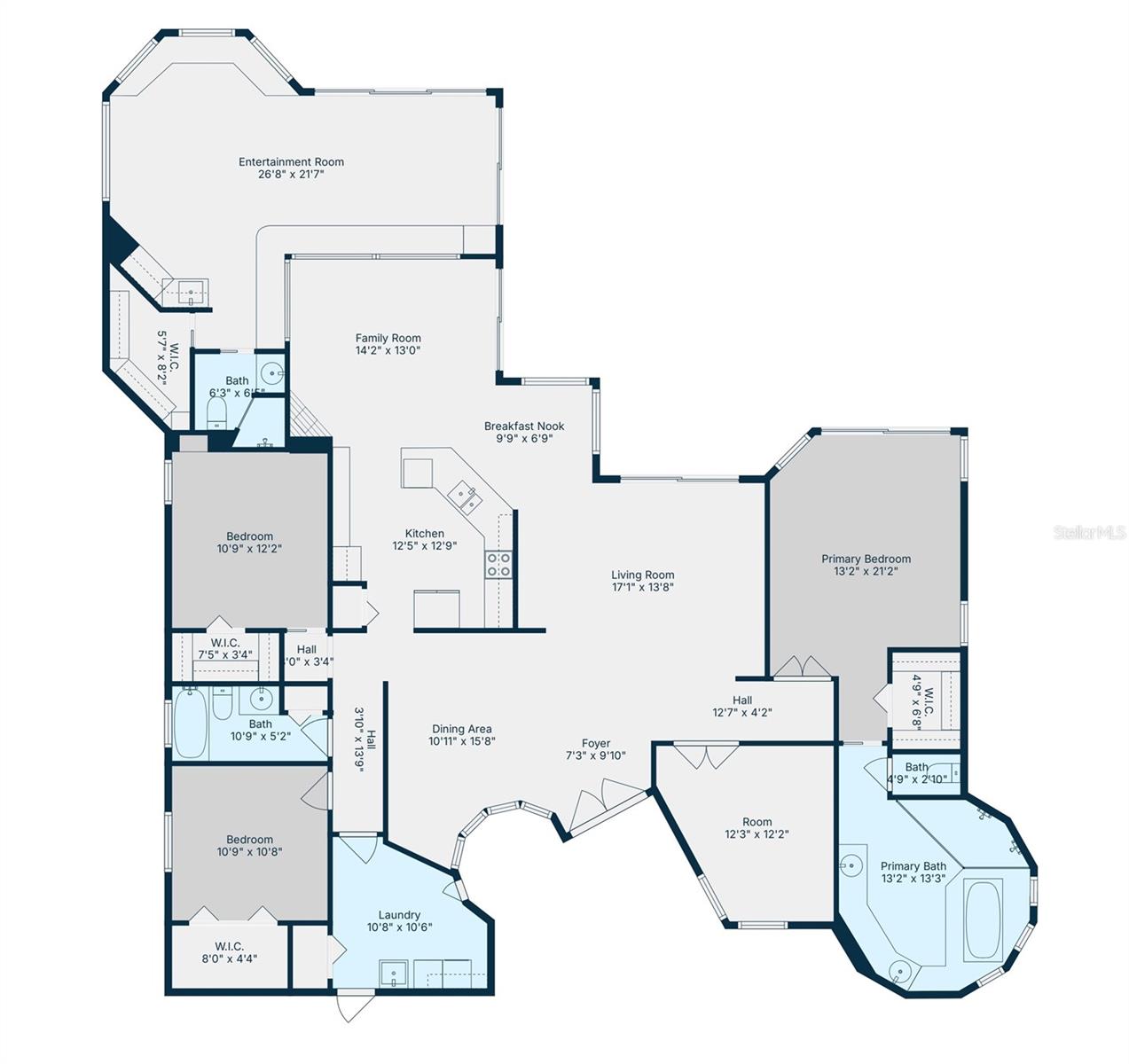
- MLS#: TB8380870 ( Residential )
- Street Address: 5818 Cruiser Way
- Viewed: 17
- Price: $1,150,000
- Price sqft: $260
- Waterfront: Yes
- Wateraccess: Yes
- Waterfront Type: Canal Front,Freshwater Canal w/Lift to Saltwater Canal,Lake Front
- Year Built: 1990
- Bldg sqft: 4430
- Bedrooms: 3
- Total Baths: 3
- Full Baths: 3
- Garage / Parking Spaces: 2
- Days On Market: 22
- Additional Information
- Geolocation: 27.9986 / -82.6043
- County: HILLSBOROUGH
- City: TAMPA
- Zipcode: 33615
- Subdivision: Bayside Village
- Provided by: CHARLES RUTENBERG REALTY INC
- Contact: Zoltan Varszegi
- 727-538-9200

- DMCA Notice
-
DescriptionOne or more photo(s) has been virtually staged. Endless potential awaits to enjoy your next chapter of luxurious waterfront living in the coveted gated community of bayside where sunsets, boating, and sophistication meet. This custom 3 bedroom, 3 bathroom home with 2 bonus rooms for an office, guest space, or media room, a 2 car garage, and 2,836 sq ft of living space offers a rare blend of charm, space, and opportunity with 85 feet of waterfront access to freshwater canals and the bay. Step inside to discover a versatile floor plan with expansive living areas including a family room, living room, and separate dining space with a cozy wood burning fireplace. The primary suite features tranquil water views, a spa sized bath with soaking tub and separate shower, and room to create the luxurious retreat youve always dreamed of. Transform the kitchen into a sleek, open concept showpiece with stunning views to the pool and the lake. Entertain effortlessly in the large bonus room overlooking the water or outside on the screened, heated lap swimming pool and spa deck, finished in elegant travertine. Unwind in your private gazebo and then head to the 54 foot dock with composite decking, a 12,000 lb boat lift, and a rooftop deck with a spiral staircase. This rooftop deck is perfect for sunset cocktails or even building out your own bar. Home updates: boat lift (2012), roof (2012), ac (2015), pool resurfacing (2018), pool screen (2019), pool pump (2022), garage door (2025). As a rare bonus, the large common area next door offers the perfect spot to entertain large groups of guests or enjoy outdoor sports just steps from your door. Enjoy year round resort style living with tennis and pickleball courts, a dog park, and access to the community boat lift, yacht club, and events. Watch holiday boat parades from your backyard, go paddle boarding, or fish in the freshwater canal all while being just 15 minutes from tampa international airport, top private schools like berkeley prep, downtown, and the beaches. Whether youre looking to renovate or simply enjoy as is, this coastal gem is brimming with potential and lifestyle. Dont miss your chance to own one of baysides best kept secrets! Investors are also welcome. This dream can be yours.
Property Location and Similar Properties
All
Similar
Features
Waterfront Description
- Canal Front
- Freshwater Canal w/Lift to Saltwater Canal
- Lake Front
Appliances
- Cooktop
- Dishwasher
- Disposal
- Dryer
- Exhaust Fan
- Range
- Refrigerator
- Washer
- Water Purifier
- Water Softener
Association Amenities
- Gated
- Maintenance
- Pickleball Court(s)
- Security
- Tennis Court(s)
- Trail(s)
Home Owners Association Fee
- 1557.40
Home Owners Association Fee Includes
- Guard - 24 Hour
- Common Area Taxes
- Insurance
- Maintenance Structure
- Maintenance Grounds
- Maintenance
- Management
- Recreational Facilities
- Security
Association Name
- Ray Leonard
Association Phone
- 813-936-4153
Carport Spaces
- 0.00
Close Date
- 0000-00-00
Cooling
- Central Air
- Ductless
- Attic Fan
Country
- US
Covered Spaces
- 0.00
Exterior Features
- Awning(s)
- Courtyard
- French Doors
- Garden
- Lighting
- Private Mailbox
- Sidewalk
- Sliding Doors
- Storage
Flooring
- Carpet
- Hardwood
- Tile
Furnished
- Unfurnished
Garage Spaces
- 2.00
Heating
- Electric
- Heat Pump
Insurance Expense
- 0.00
Interior Features
- Cathedral Ceiling(s)
- Ceiling Fans(s)
- High Ceilings
- Kitchen/Family Room Combo
- Living Room/Dining Room Combo
- Open Floorplan
- Primary Bedroom Main Floor
- Solid Surface Counters
- Split Bedroom
- Thermostat
- Walk-In Closet(s)
Legal Description
- BAYSIDE VILLAGE LOT 1
Levels
- One
Living Area
- 2836.00
Area Major
- 33615 - Tampa / Town and Country
Net Operating Income
- 0.00
Occupant Type
- Vacant
Open Parking Spaces
- 0.00
Other Expense
- 0.00
Parcel Number
- U-33-28-17-0BN-000000-00001.0
Parking Features
- Driveway
- Garage Door Opener
- Ground Level
- Guest
- Off Street
- On Street
- Oversized
Pets Allowed
- Cats OK
- Dogs OK
Pool Features
- Auto Cleaner
- Deck
- Gunite
- Heated
- In Ground
- Lap
- Lighting
- Pool Sweep
- Screen Enclosure
- Self Cleaning
Property Type
- Residential
Roof
- Tile
Sewer
- Public Sewer
Style
- Mediterranean
- Traditional
Tax Year
- 2024
Township
- 28
Utilities
- Cable Connected
- Electricity Connected
- Propane
- Sewer Connected
- Sprinkler Meter
- Underground Utilities
- Water Connected
Views
- 17
Virtual Tour Url
- https://youtu.be/KRH-EAXfL6o
Water Source
- Public
Year Built
- 1990
Zoning Code
- PD
Disclaimer: All information provided is deemed to be reliable but not guaranteed.
Listing Data ©2025 Greater Fort Lauderdale REALTORS®
Listings provided courtesy of The Hernando County Association of Realtors MLS.
Listing Data ©2025 REALTOR® Association of Citrus County
Listing Data ©2025 Royal Palm Coast Realtor® Association
The information provided by this website is for the personal, non-commercial use of consumers and may not be used for any purpose other than to identify prospective properties consumers may be interested in purchasing.Display of MLS data is usually deemed reliable but is NOT guaranteed accurate.
Datafeed Last updated on May 23, 2025 @ 12:00 am
©2006-2025 brokerIDXsites.com - https://brokerIDXsites.com
Sign Up Now for Free!X
Call Direct: Brokerage Office: Mobile: 352.585.0041
Registration Benefits:
- New Listings & Price Reduction Updates sent directly to your email
- Create Your Own Property Search saved for your return visit.
- "Like" Listings and Create a Favorites List
* NOTICE: By creating your free profile, you authorize us to send you periodic emails about new listings that match your saved searches and related real estate information.If you provide your telephone number, you are giving us permission to call you in response to this request, even if this phone number is in the State and/or National Do Not Call Registry.
Already have an account? Login to your account.

