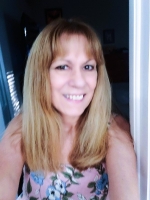
- Lori Ann Bugliaro P.A., REALTOR ®
- Tropic Shores Realty
- Helping My Clients Make the Right Move!
- Mobile: 352.585.0041
- Fax: 888.519.7102
- 352.585.0041
- loribugliaro.realtor@gmail.com
Contact Lori Ann Bugliaro P.A.
Schedule A Showing
Request more information
- Home
- Property Search
- Search results
- 7165 Cr 655 , BUSHNELL, FL 33513
Property Photos
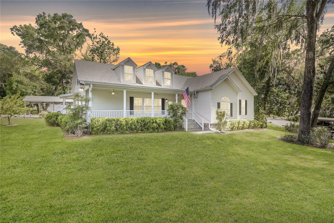

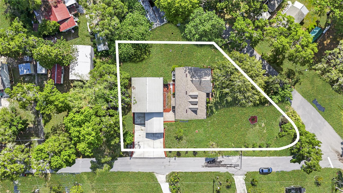
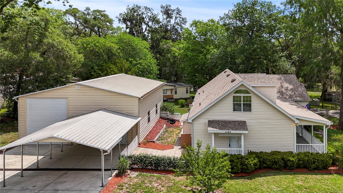

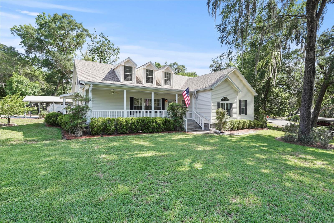
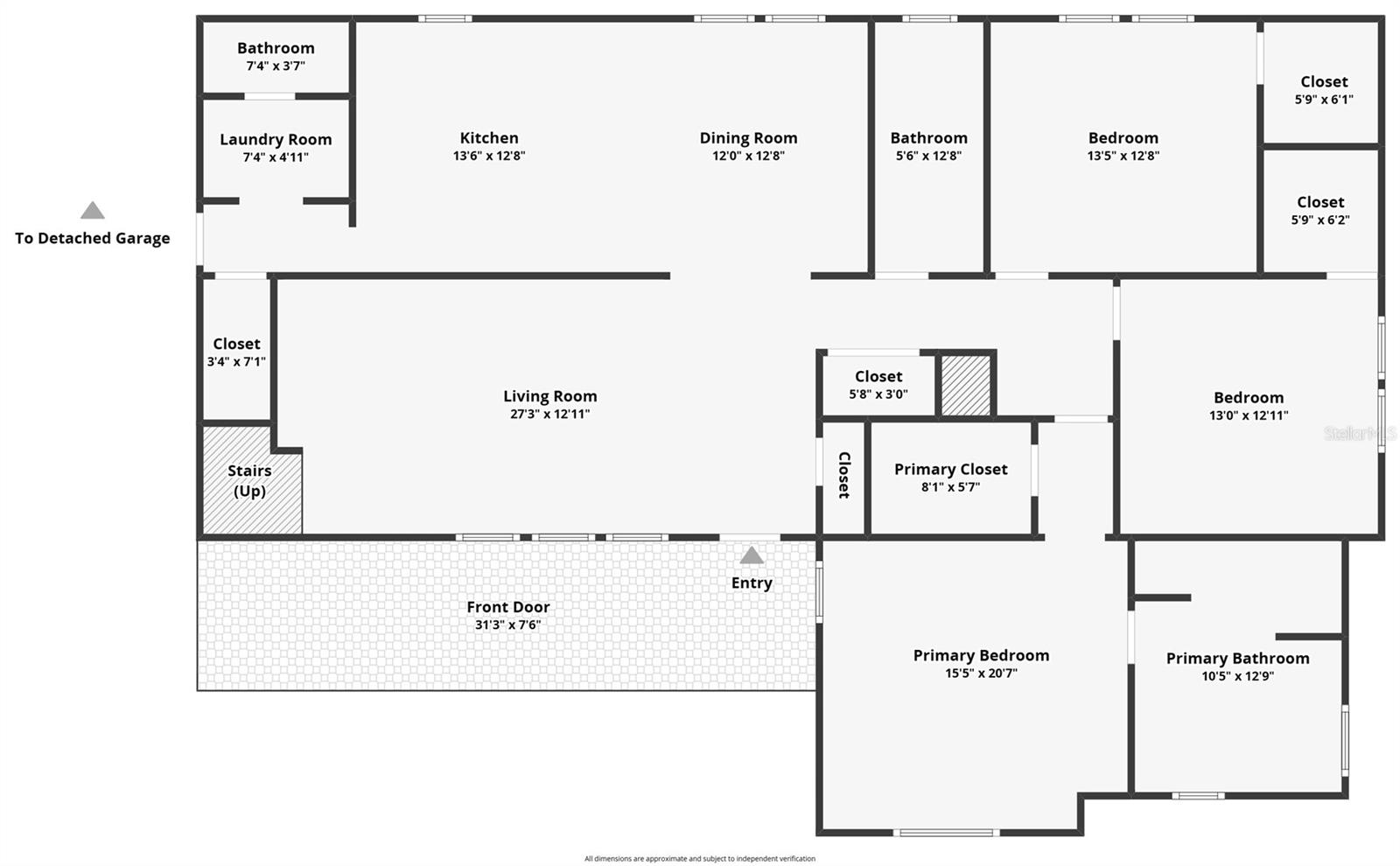

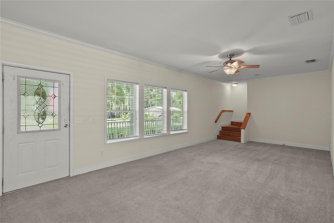
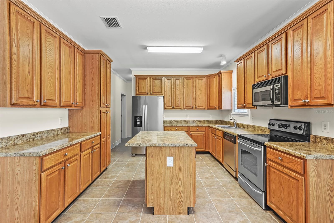
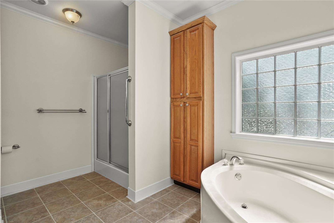
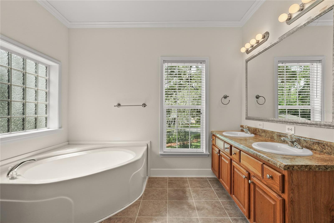
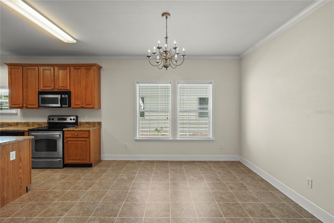
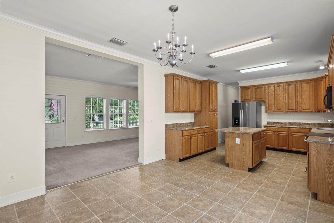
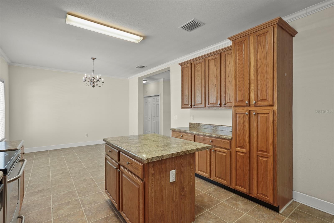
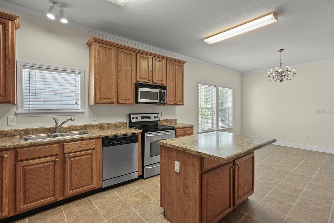
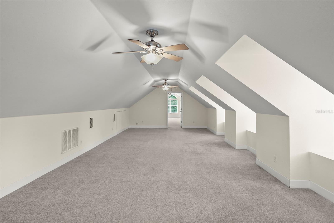
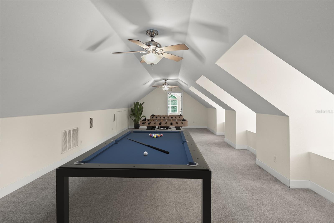
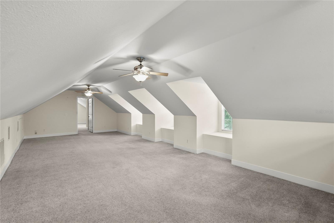
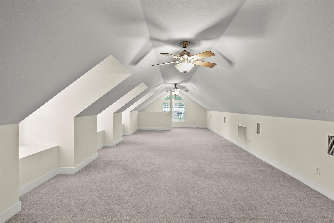
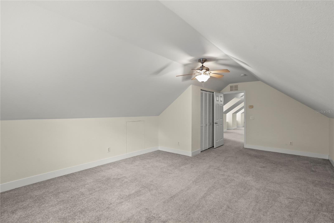
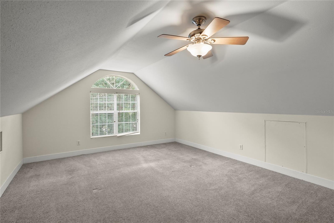
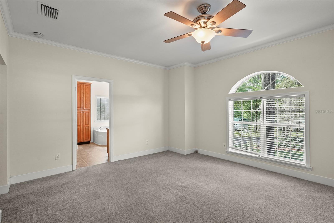
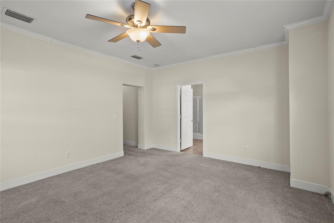
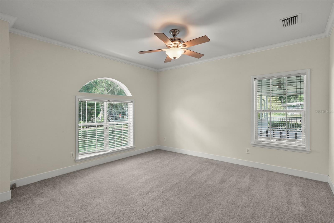
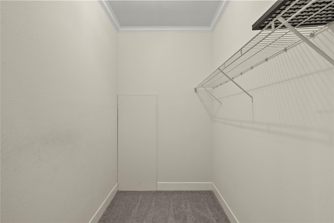
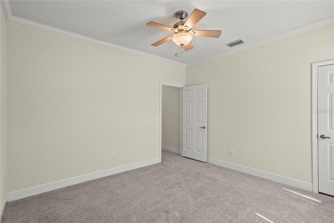
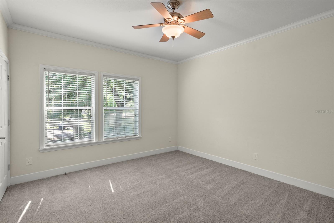
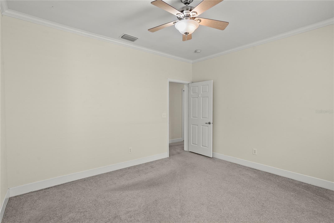
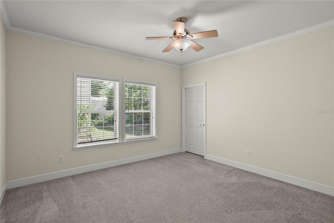
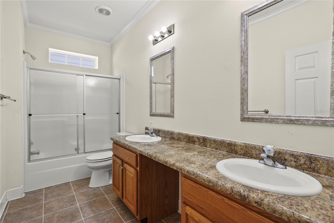
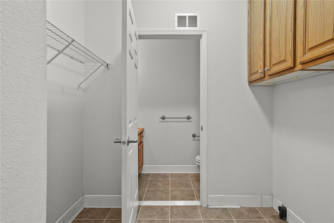
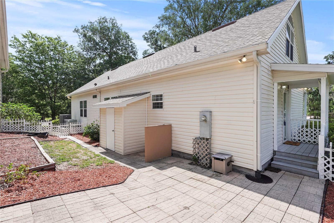
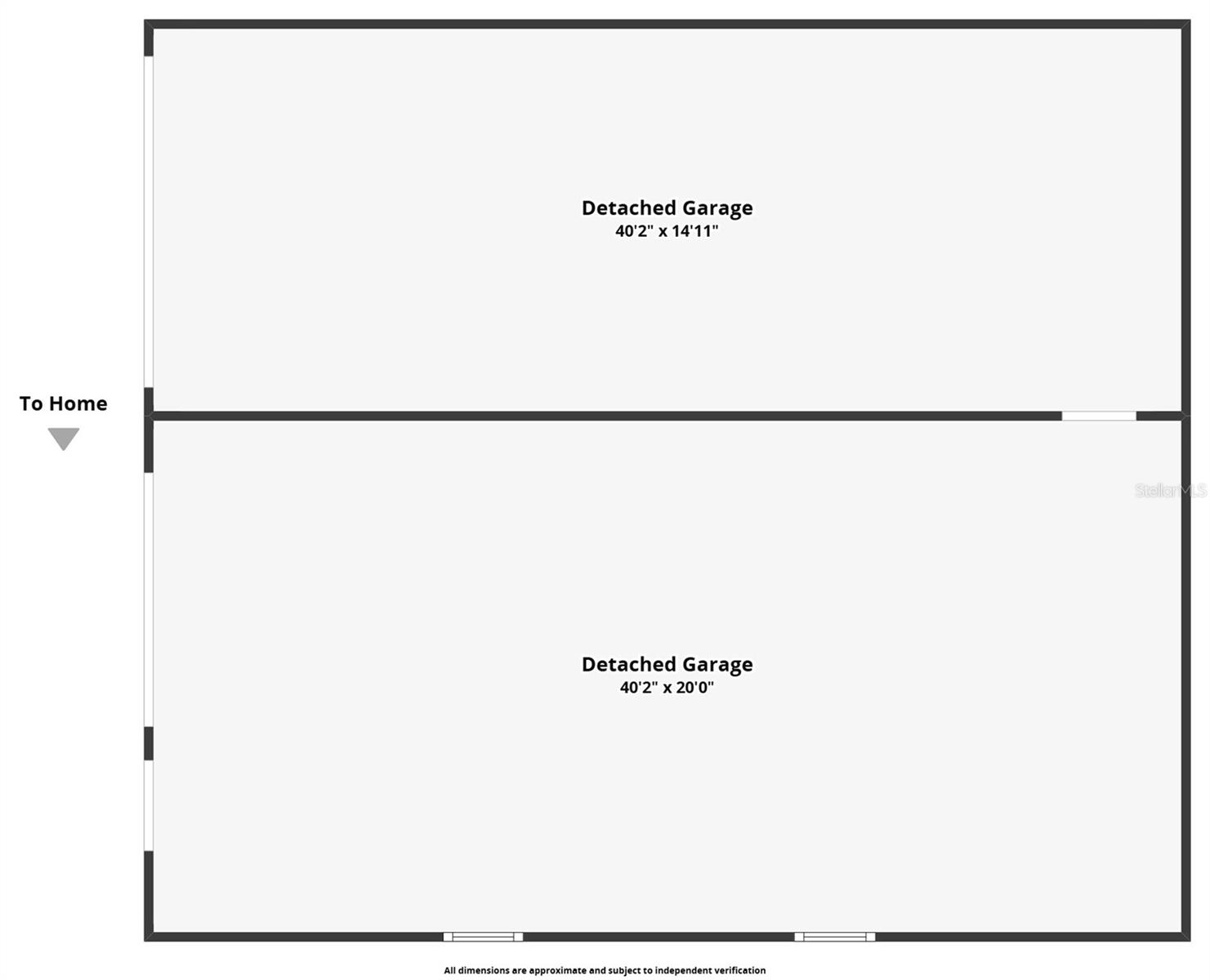
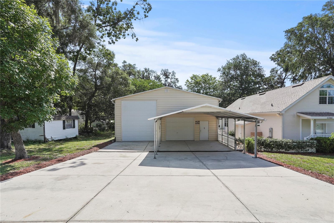
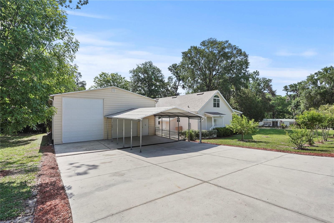
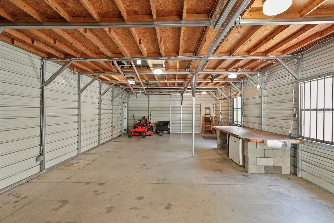

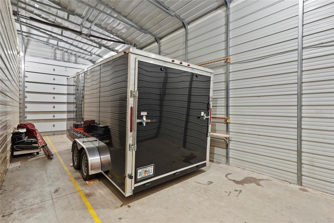
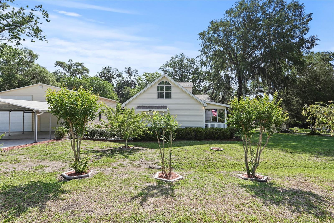
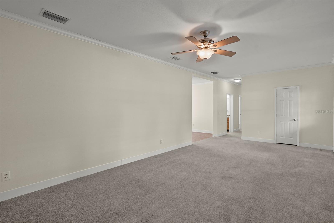
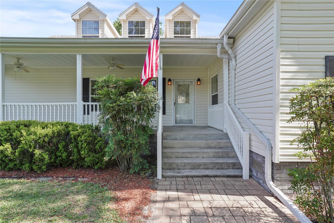
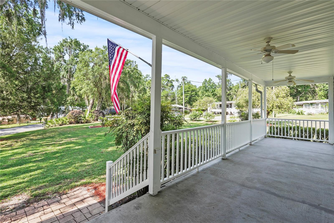
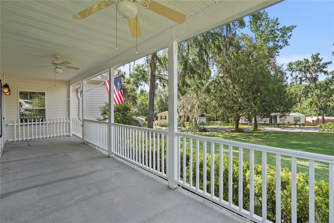
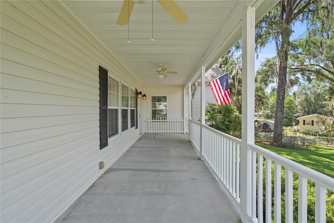

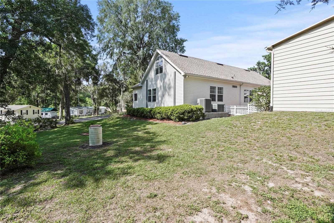
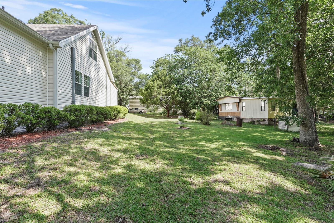
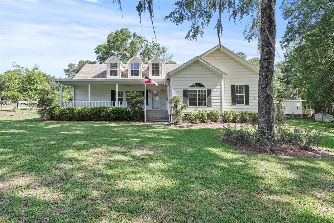
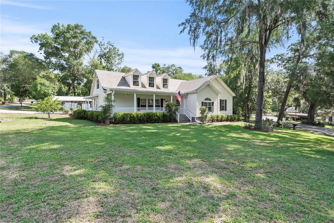
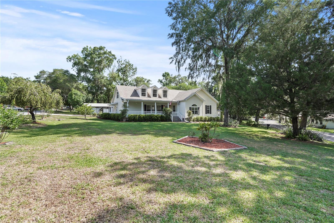
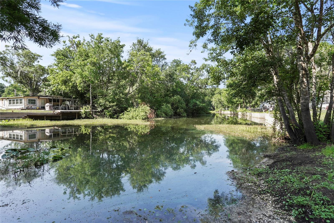
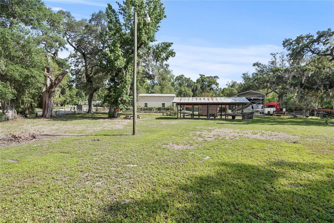
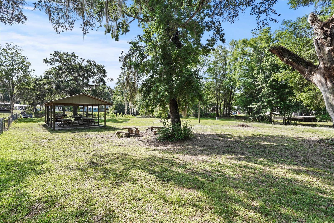
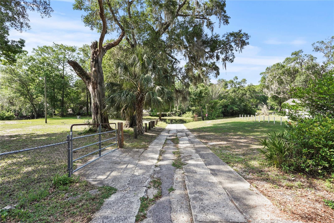

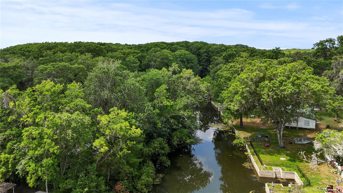
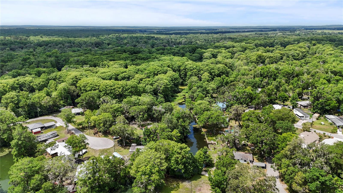
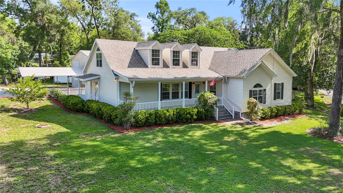
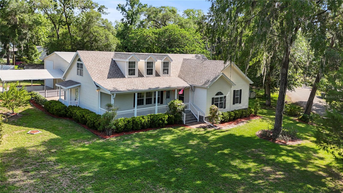
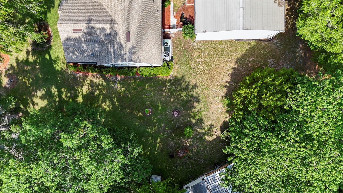
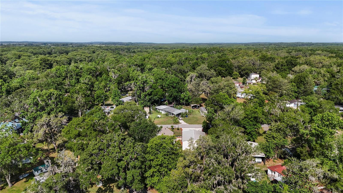
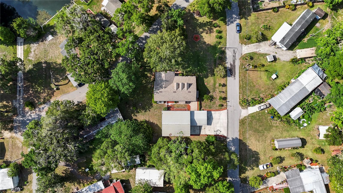
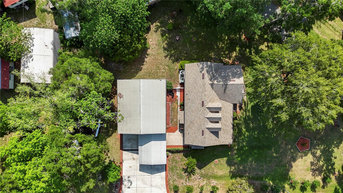
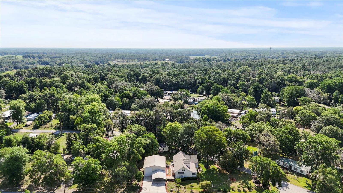
- MLS#: TB8381224 ( Residential )
- Street Address: 7165 Cr 655
- Viewed: 48
- Price: $390,000
- Price sqft: $135
- Waterfront: No
- Year Built: 2006
- Bldg sqft: 2889
- Bedrooms: 4
- Total Baths: 3
- Full Baths: 2
- 1/2 Baths: 1
- Garage / Parking Spaces: 5
- Days On Market: 29
- Additional Information
- Geolocation: 28.6519 / -82.2589
- County: SUMTER
- City: BUSHNELL
- Zipcode: 33513
- Subdivision: River Retreats
- Elementary School: Lake Panasoffkee Elementary
- Middle School: South Sumter Middle
- High School: South Sumter High
- Provided by: REALTY ONE GROUP ADVANTAGE
- Contact: Chris Whitener
- 813-909-0909

- DMCA Notice
-
DescriptionOne or more photo(s) has been virtually staged. Your river retreat awaits! Tucked away in a peaceful community with private boat ramp access to the Withlacoochee River and no HOA, this beautifully maintained 4 bedroom, 2.5 bath home with BRAND NEW ROOF offers over 2,800 square feet of living space on a 0.46 acre corner lot. The property includes a massive 1,400 sq ft detached workshop with 30 AMP RV hookup, electric lift to upstairs storage, and 220V powerperfect for hobbyists, mechanics, or anyone needing serious space. Enjoy the breeze and view of the river on your high and dry concrete front porch with front steps and ceiling fans. Come on in to a large living room and spacious dining area time for supper in a beautiful kitchen with center island and plenty of real wood cabinets. The primary bedroom features a large walk in closet and en suite bathroom with dual vanities with a large soaking tub and separate shower, the two additional bedrooms feature oversized closets and have high ceilings with ceiling fans. The main bathroom is just down the hall and has dual sinks and a nice window to let in natural light. The upstairs has a giant bonus room ideal for a game room and a fourth bedroom offering private space for an office or guest suite with lovely views of the water. The large yard has luscious Saint Augustine grass, mature oaks, a peach tree, and french drains that keep all the water away from the home. There is a dedicated well house with a water softener system. This dream home is located just minutes from Croom Motorcycle Park and on the edge of the Withlacoochee State Forest, this home is the perfect balance of relaxation and recreation. Welcome to Bushnell in sunny Central Florida conveniently located 50 miles north of Tampa and 50 miles west of Orlando! You are only 30 miles from Wesley Chapel and 30 miles to The Villages. This home will not last long, Schedule your showing today!
Property Location and Similar Properties
All
Similar
Features
Appliances
- Dishwasher
- Electric Water Heater
- Microwave
- Range
- Refrigerator
- Water Softener
Association Amenities
- Other
- Park
Home Owners Association Fee
- 0.00
Basement
- Crawl Space
Carport Spaces
- 2.00
Close Date
- 0000-00-00
Cooling
- Central Air
Country
- US
Covered Spaces
- 0.00
Exterior Features
- Lighting
- Rain Gutters
- Storage
Fencing
- Vinyl
Flooring
- Carpet
- Linoleum
- Wood
Furnished
- Unfurnished
Garage Spaces
- 3.00
Heating
- Central
- Electric
High School
- South Sumter High
Insurance Expense
- 0.00
Interior Features
- Ceiling Fans(s)
- Crown Molding
- Eat-in Kitchen
- High Ceilings
- Primary Bedroom Main Floor
- Solid Wood Cabinets
- Thermostat
- Walk-In Closet(s)
- Window Treatments
Legal Description
- LOT 63 RIVER RETREATS PB 3 PG 42
Levels
- Two
Living Area
- 2889.00
Lot Features
- Corner Lot
- Oversized Lot
Middle School
- South Sumter Middle
Area Major
- 33513 - Bushnell
Net Operating Income
- 0.00
Occupant Type
- Vacant
Open Parking Spaces
- 0.00
Other Expense
- 0.00
Other Structures
- Workshop
Parcel Number
- L24A121
Parking Features
- Driveway
- Garage Faces Side
- Oversized
- RV Garage
- Garage
- Workshop in Garage
Pets Allowed
- Cats OK
- Dogs OK
- Yes
Possession
- Close Of Escrow
Property Type
- Residential
Roof
- Shingle
School Elementary
- Lake Panasoffkee Elementary
Sewer
- Septic Tank
Style
- Ranch
Tax Year
- 2024
Township
- 21
Utilities
- BB/HS Internet Available
- Cable Connected
- Electricity Connected
- Phone Available
- Underground Utilities
- Water Connected
Views
- 48
Virtual Tour Url
- https://www.zillow.com/view-imx/8a591e55-f247-41f8-a1b7-ed4b49cd9da6?setAttribution=mls&wl=true&initialViewType=pano&utm_source=dashboard
Water Source
- Well
Year Built
- 2006
Zoning Code
- RES
Disclaimer: All information provided is deemed to be reliable but not guaranteed.
Listing Data ©2025 Greater Fort Lauderdale REALTORS®
Listings provided courtesy of The Hernando County Association of Realtors MLS.
Listing Data ©2025 REALTOR® Association of Citrus County
Listing Data ©2025 Royal Palm Coast Realtor® Association
The information provided by this website is for the personal, non-commercial use of consumers and may not be used for any purpose other than to identify prospective properties consumers may be interested in purchasing.Display of MLS data is usually deemed reliable but is NOT guaranteed accurate.
Datafeed Last updated on June 7, 2025 @ 12:00 am
©2006-2025 brokerIDXsites.com - https://brokerIDXsites.com
Sign Up Now for Free!X
Call Direct: Brokerage Office: Mobile: 352.585.0041
Registration Benefits:
- New Listings & Price Reduction Updates sent directly to your email
- Create Your Own Property Search saved for your return visit.
- "Like" Listings and Create a Favorites List
* NOTICE: By creating your free profile, you authorize us to send you periodic emails about new listings that match your saved searches and related real estate information.If you provide your telephone number, you are giving us permission to call you in response to this request, even if this phone number is in the State and/or National Do Not Call Registry.
Already have an account? Login to your account.

