
- Lori Ann Bugliaro P.A., REALTOR ®
- Tropic Shores Realty
- Helping My Clients Make the Right Move!
- Mobile: 352.585.0041
- Fax: 888.519.7102
- 352.585.0041
- loribugliaro.realtor@gmail.com
Contact Lori Ann Bugliaro P.A.
Schedule A Showing
Request more information
- Home
- Property Search
- Search results
- 3916 Doral Drive, TAMPA, FL 33634
Property Photos
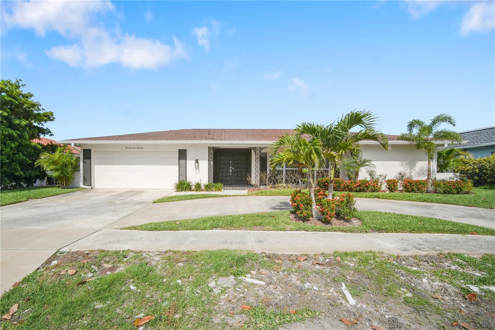

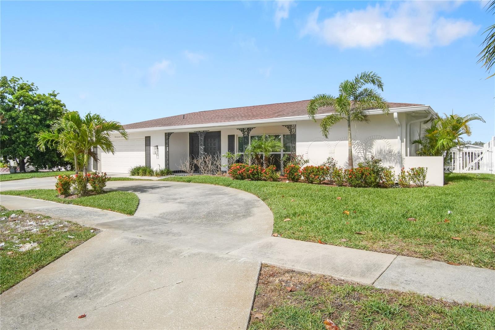
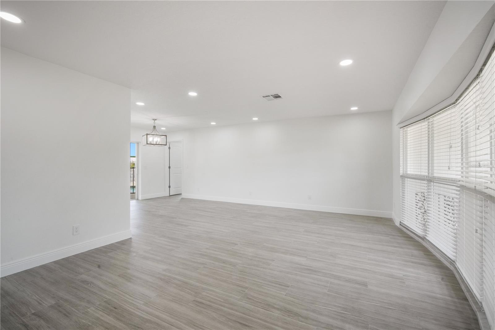
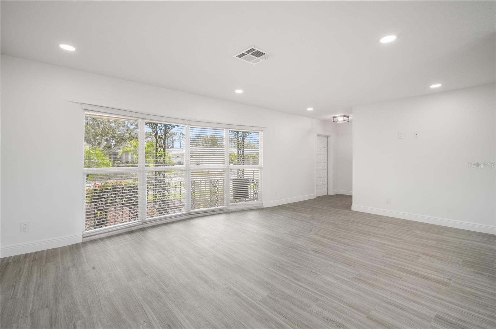
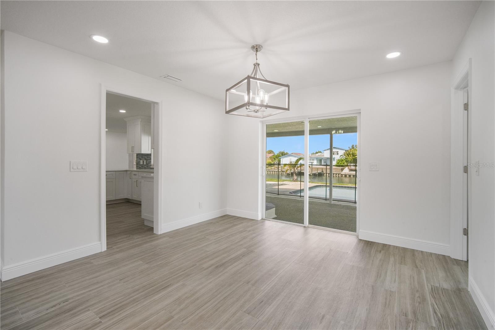
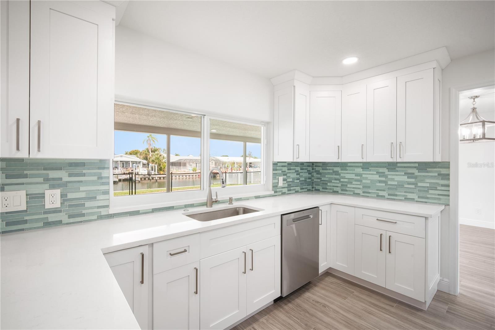
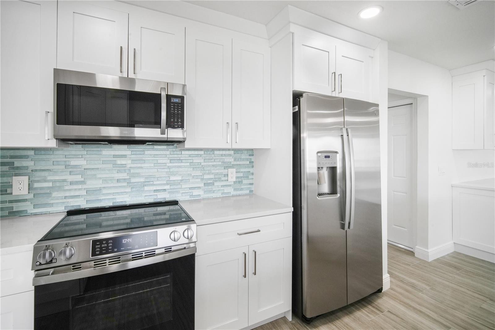
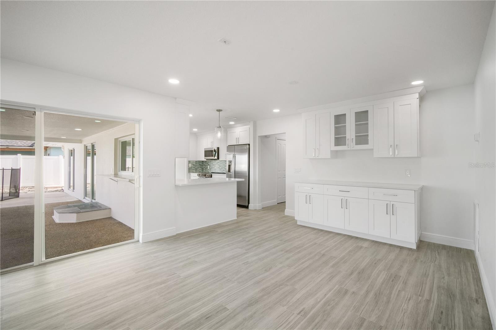
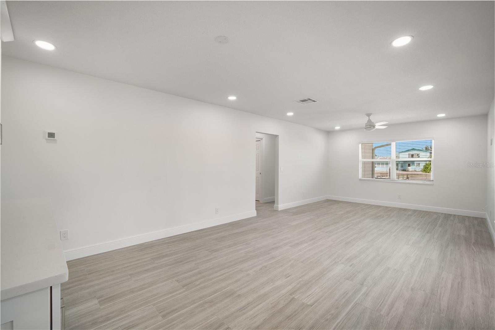
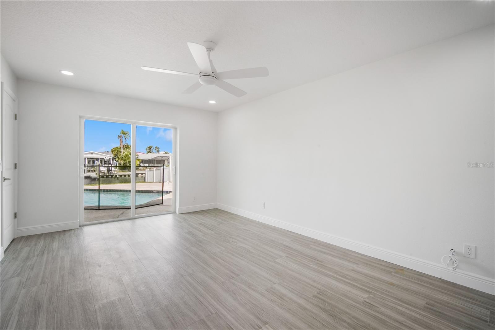
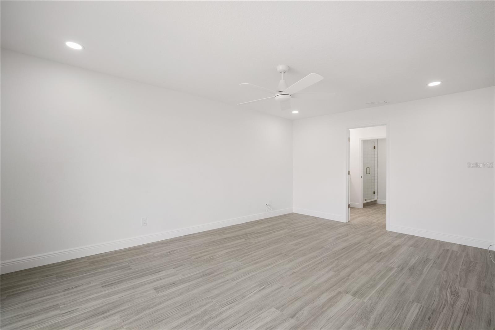
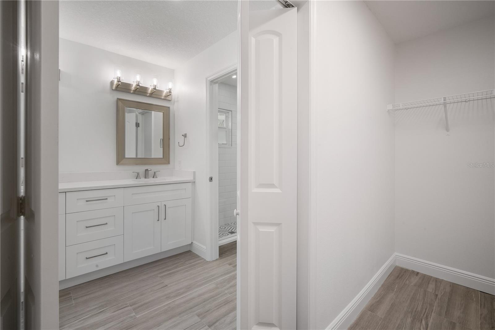
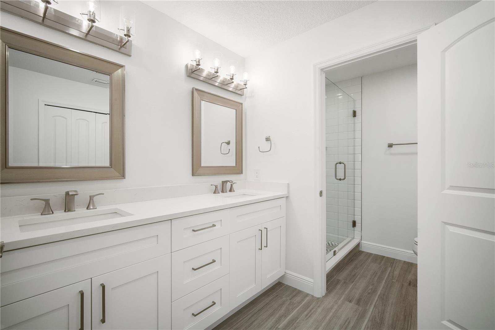
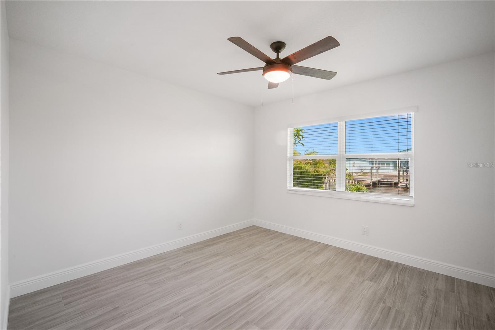
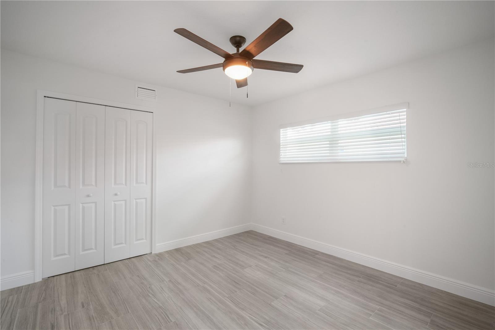
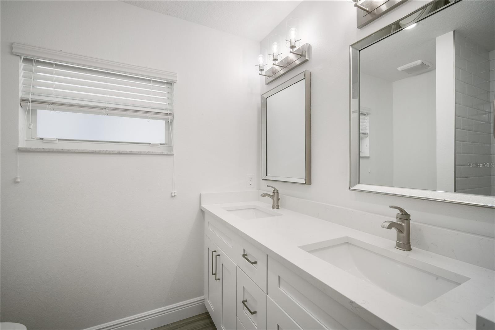
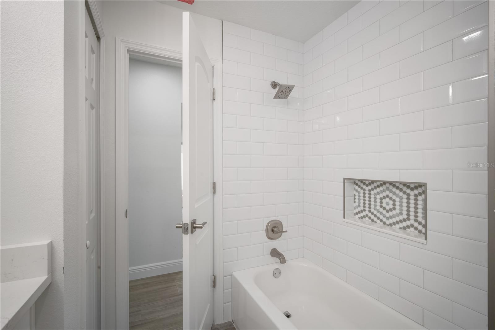
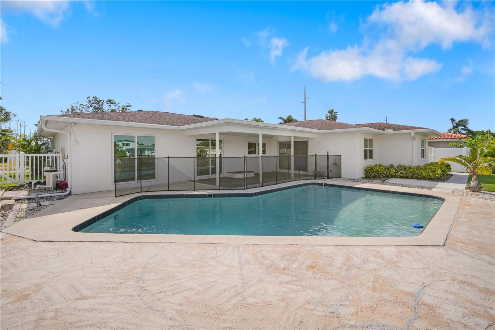
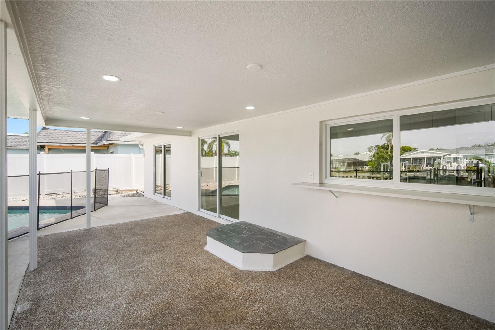
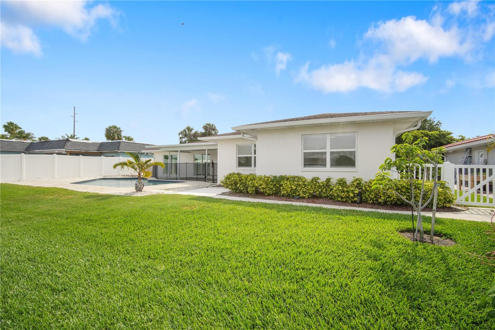
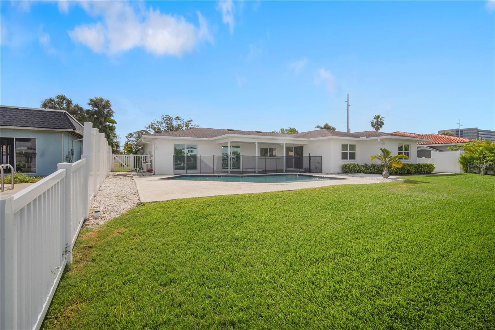
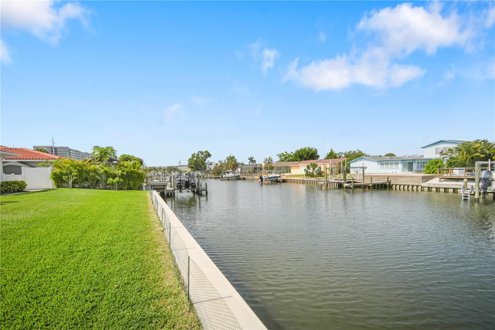
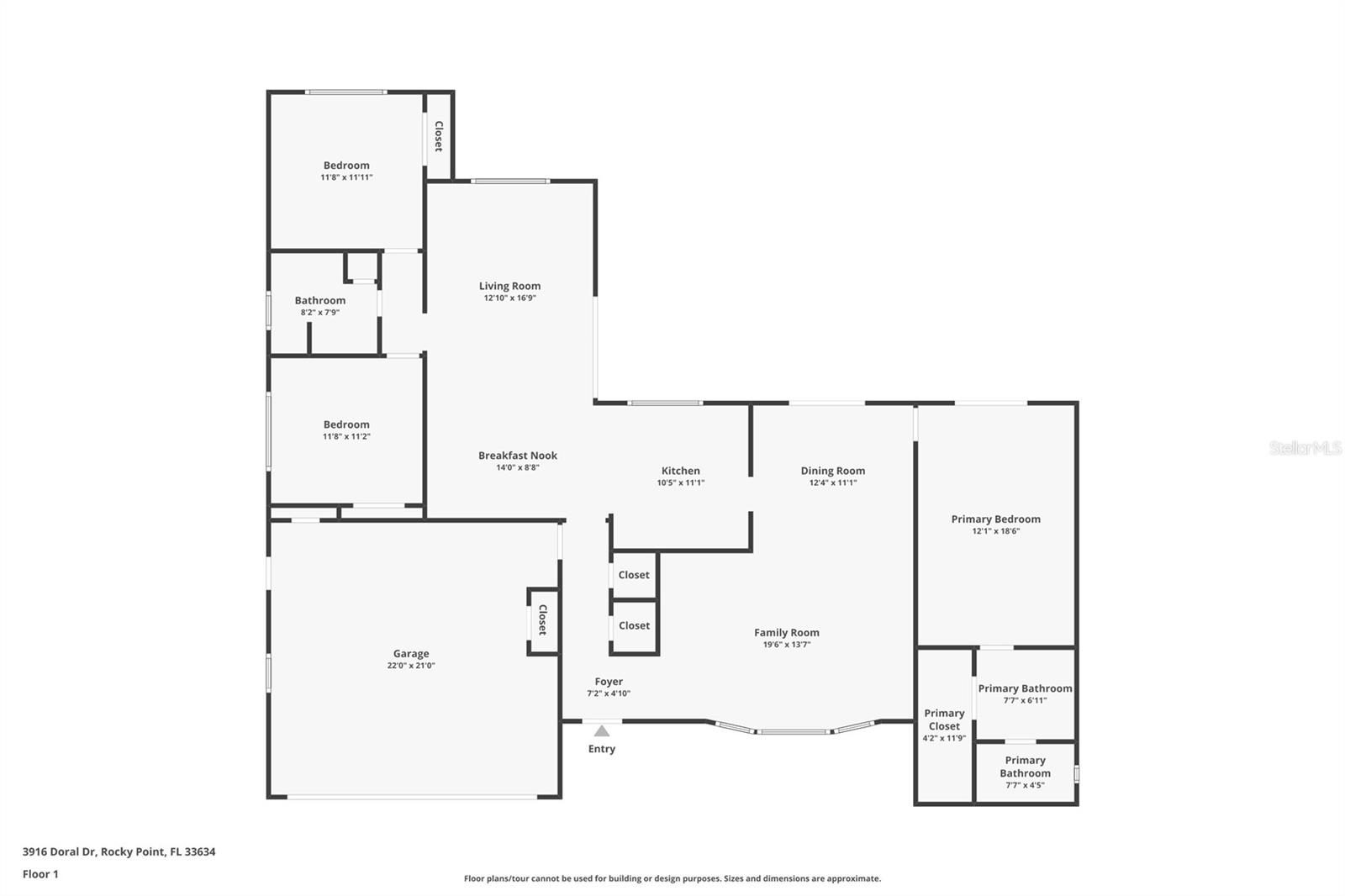
- MLS#: TB8381607 ( Residential Lease )
- Street Address: 3916 Doral Drive
- Viewed: 1
- Price: $5,500
- Price sqft: $2
- Waterfront: No
- Year Built: 1969
- Bldg sqft: 2755
- Bedrooms: 3
- Total Baths: 2
- Full Baths: 2
- Garage / Parking Spaces: 2
- Days On Market: 21
- Additional Information
- Geolocation: 27.9702 / -82.5509
- County: HILLSBOROUGH
- City: TAMPA
- Zipcode: 33634
- Elementary School: Dickenson HB
- Middle School: Webb HB
- High School: Jefferson
- Provided by: RENT SOLUTIONS
- Contact: Joseph Nunez
- 813-285-4989

- DMCA Notice
-
DescriptionExperience Florida living at its finest in this beautifully remodeled 3 bedroom, 2 bath waterfront pool home with circular driveway and attached 2 car garage located in the sought after Dana Shores community. This bright and inviting residence offers an ideal blend of modern design and comfortable living with scenic canal views that lead to Old Tampa Bay. Step inside to find neutral tones and stylish wood look tile flooring throughout. The spacious living room greets you with a large picture window that floods the space with natural light. An open concept dining area features sliding glass doors leading to a covered patioperfect for indoor outdoor entertaining. The upgraded kitchen boasts stainless steel appliances, quartz countertops, light cabinetry, a breakfast bar, eye catching tile backsplash, and a pass through window to the patiomaking entertaining a breeze. The adjacent family room offers a built in cabinet with countertop and additional sliding doors that open to the patio and pool area. The expansive master suite provides direct access to the open pool area and includes a luxurious en suite bathroom with double sinks, quartz countertops, walk in shower, and walk in closet. Two additional bedrooms feature large closets and share a beautifully updated guest bathroom with dual sinks and a tub. Enjoy your private backyard oasis with a covered patio, an open in ground pool, fenced yard, and tranquil canal views. Larger 2 car attached garage features storage closet and laundry area with washer & dryer included. Lawn care and pool maintenance are included. It is conveniently located near Rocky Point Golf & Country Club, Skyway Park, Tampa International Airport, Downtown Tampa, I 275, the Veterans Expressway, and International Plaza. Don't miss the chance to live in this exceptional waterfront homeschedule your private showing today! Pet Policy: Pets allowed with owners approval and a one time $350 non refundable pet fee each pet. No aggressive breeds. Renters Insurance, with a minimum of $100,000 liability is required. If you decide to apply for one of our properties: Screening includes credit/background check, income verification of 2.5 to 3 times the monthly rent and rental history verification. APPLICANT CHARGES: Application Fees: $75 each adult, 18 years of age and older (non refundable). $25 each pet application fee for pet verification (non refundable). Current vaccination records will be required. ESA and service animals are FREE with verified documentation. Lease Initiation Admin Fee: $150.00 after approval and upon signing. Security Deposit: Equal to one months rent. Pet Fee if applicable (non refundable).
Property Location and Similar Properties
All
Similar
Features
Appliances
- Dishwasher
- Disposal
- Dryer
- Ice Maker
- Microwave
- Range
- Refrigerator
- Washer
Home Owners Association Fee
- 0.00
Association Name
- Owner
Carport Spaces
- 0.00
Close Date
- 0000-00-00
Cooling
- Central Air
Country
- US
Covered Spaces
- 0.00
Fencing
- Fenced
Furnished
- Unfurnished
Garage Spaces
- 2.00
Heating
- Central
High School
- Jefferson
Insurance Expense
- 0.00
Interior Features
- Ceiling Fans(s)
- Dry Bar
- Other
- Walk-In Closet(s)
Levels
- One
Living Area
- 1833.00
Middle School
- Webb-HB
Area Major
- 33634 - Tampa
Net Operating Income
- 0.00
Occupant Type
- Vacant
Open Parking Spaces
- 0.00
Other Expense
- 0.00
Owner Pays
- Grounds Care
- Pool Maintenance
Parcel Number
- U-12-29-17-0GE-000000-00046.0
Pets Allowed
- Breed Restrictions
- Cats OK
- Dogs OK
- Number Limit
Pool Features
- In Ground
Property Type
- Residential Lease
School Elementary
- Dickenson-HB
Virtual Tour Url
- https://www.zillow.com/view-imx/89548a0c-dbb9-41f7-9760-49b340d26e44?setAttribution=mls&wl=true&initialViewType=pano&utm_source=dashboard Attachments
Year Built
- 1969
Disclaimer: All information provided is deemed to be reliable but not guaranteed.
Listing Data ©2025 Greater Fort Lauderdale REALTORS®
Listings provided courtesy of The Hernando County Association of Realtors MLS.
Listing Data ©2025 REALTOR® Association of Citrus County
Listing Data ©2025 Royal Palm Coast Realtor® Association
The information provided by this website is for the personal, non-commercial use of consumers and may not be used for any purpose other than to identify prospective properties consumers may be interested in purchasing.Display of MLS data is usually deemed reliable but is NOT guaranteed accurate.
Datafeed Last updated on May 24, 2025 @ 12:00 am
©2006-2025 brokerIDXsites.com - https://brokerIDXsites.com
Sign Up Now for Free!X
Call Direct: Brokerage Office: Mobile: 352.585.0041
Registration Benefits:
- New Listings & Price Reduction Updates sent directly to your email
- Create Your Own Property Search saved for your return visit.
- "Like" Listings and Create a Favorites List
* NOTICE: By creating your free profile, you authorize us to send you periodic emails about new listings that match your saved searches and related real estate information.If you provide your telephone number, you are giving us permission to call you in response to this request, even if this phone number is in the State and/or National Do Not Call Registry.
Already have an account? Login to your account.

