
- Lori Ann Bugliaro P.A., REALTOR ®
- Tropic Shores Realty
- Helping My Clients Make the Right Move!
- Mobile: 352.585.0041
- Fax: 888.519.7102
- 352.585.0041
- loribugliaro.realtor@gmail.com
Contact Lori Ann Bugliaro P.A.
Schedule A Showing
Request more information
- Home
- Property Search
- Search results
- 8529 Regal Lane, HUDSON, FL 34667
Property Photos
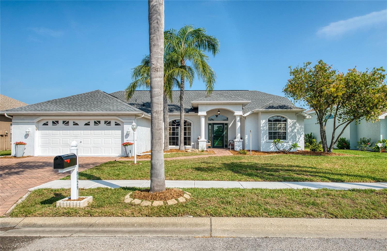

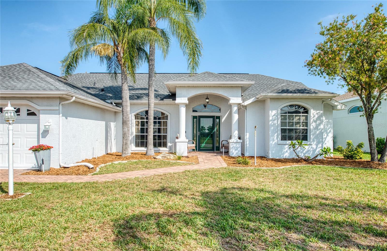
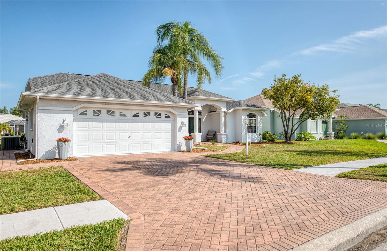
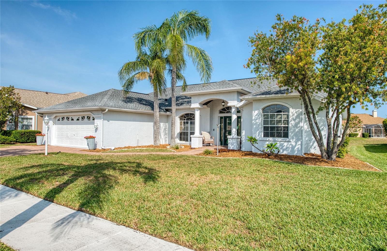
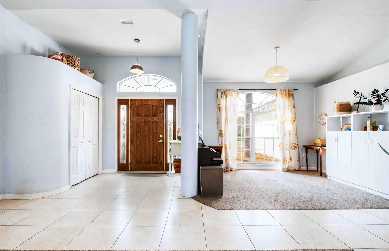
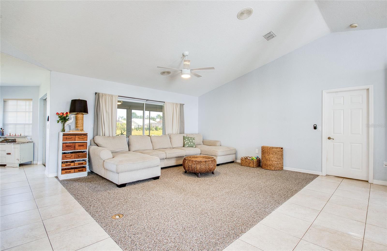
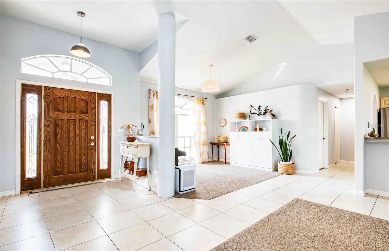
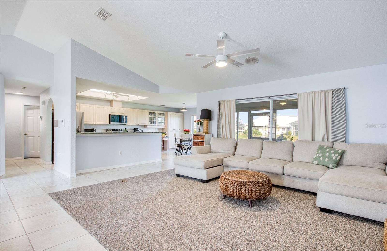
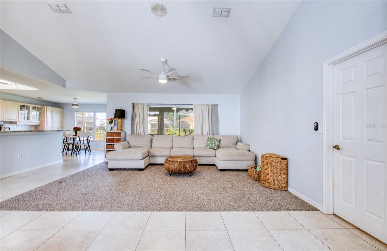
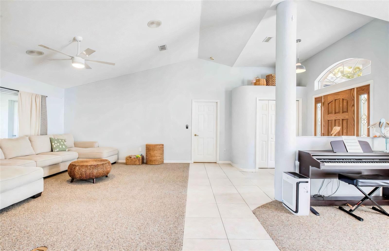

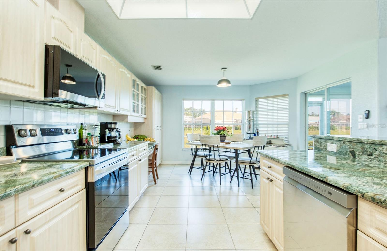
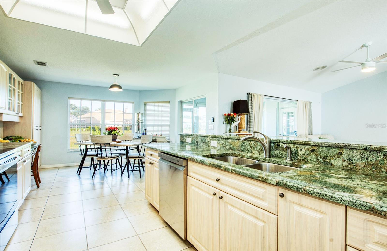
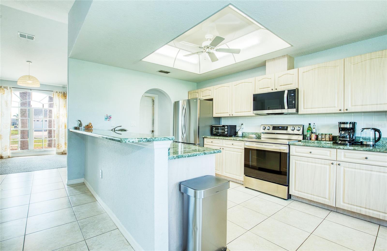
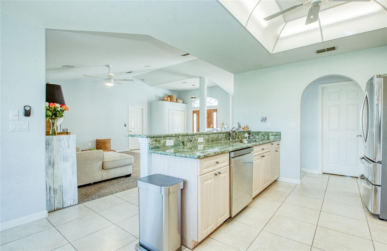
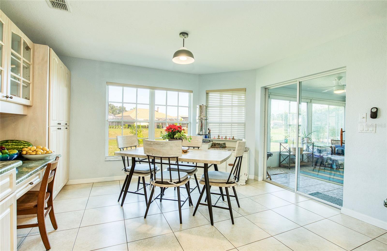
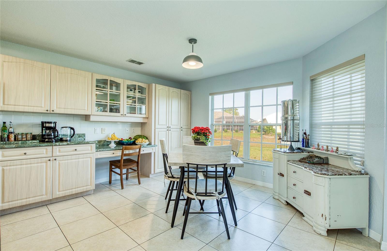
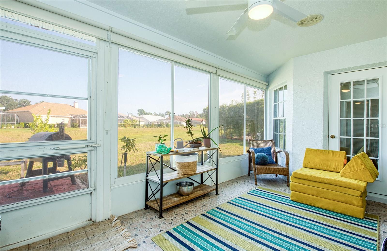
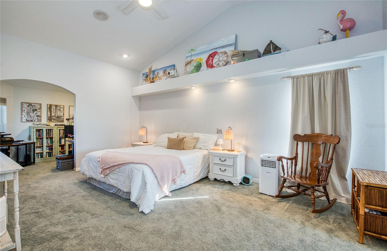
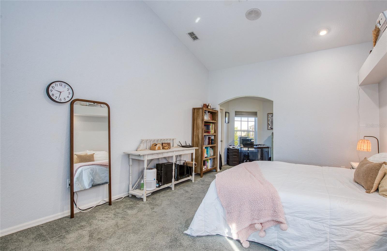
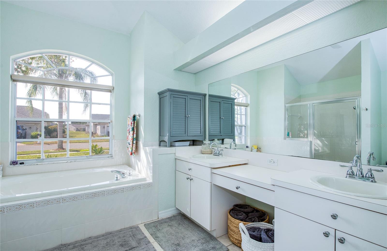
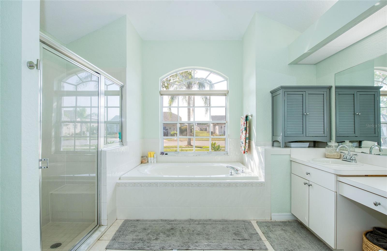
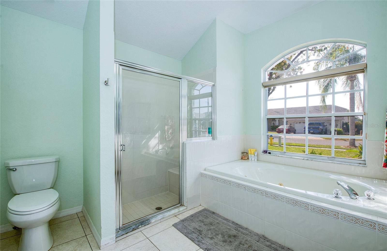

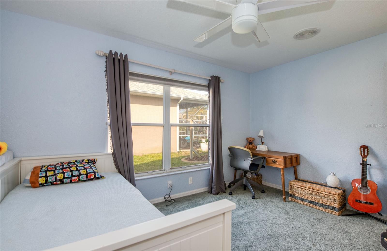
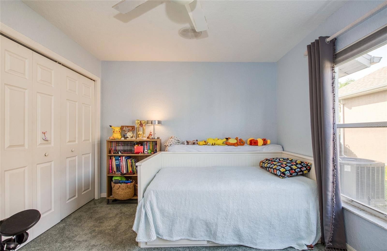
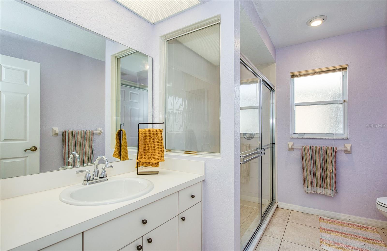
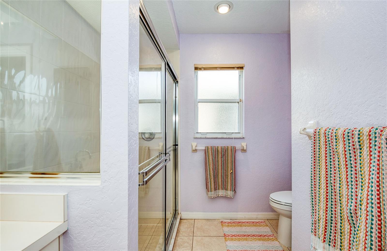
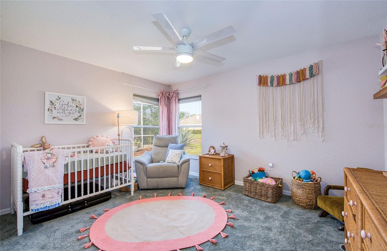
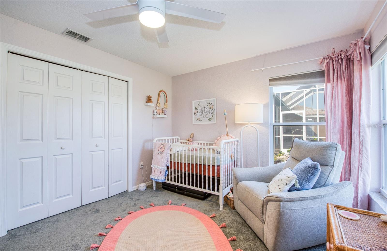
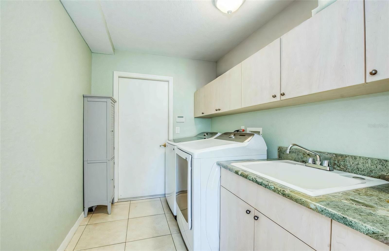

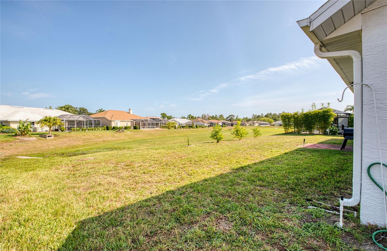
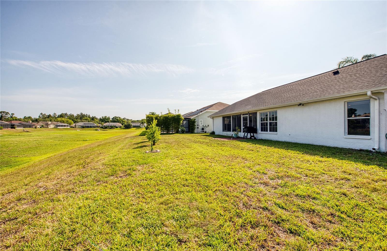
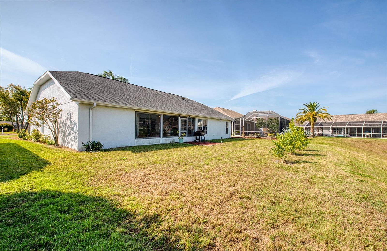
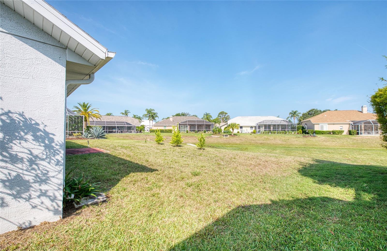
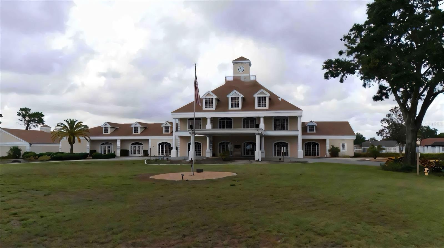
- MLS#: TB8381939 ( Residential )
- Street Address: 8529 Regal Lane
- Viewed: 10
- Price: $378,500
- Price sqft: $193
- Waterfront: No
- Year Built: 1999
- Bldg sqft: 1962
- Bedrooms: 3
- Total Baths: 2
- Full Baths: 2
- Garage / Parking Spaces: 2
- Days On Market: 15
- Additional Information
- Geolocation: 28.3655 / -82.6738
- County: PASCO
- City: HUDSON
- Zipcode: 34667
- Subdivision: The Estates
- Elementary School: Northwest Elementary PO
- Middle School: Hudson Middle PO
- High School: Fivay High PO
- Provided by: BHHS FLORIDA PROPERTIES GROUP
- Contact: Angela Marsh PA
- 727-847-4444

- DMCA Notice
-
DescriptionWelcome to this beautifully maintained 3 bedroom, 2 bathroom home in the highly desirable The Estates neighborhood, known for its great curb appeal and peaceful surroundings. This home offers peace of mind with recent updates. A/C (2021), new window screens (2021), Roof replaced in 2021 invoice available upon request and new stainless steel kitchen appliances (2024). As you approach, a solid wood front door with brass accented sidelights welcomes you, allowing natural light to flow into the entryway. Inside, you'll find a spacious double door coat closet and ceramic tile flooring throughout the entry, kitchen, hallways, and bathrooms. The dining and living areas, along with the bedrooms, feature matching carpet for a warm and cohesive look. The open living and kitchen areas boast high ceilings and sliding glass doors that lead to a screened in lanai and a serene backyard overlooking a retention pondoffering privacy with no rear neighbors and wide green views. The kitchen is both functional and charming, with whitewashed cabinets, granite countertops, a built in desk area, stainless steel sink, and ample cabinet storage. The adjacent laundry room, located just off the garage entry, also offers additional cabinetry and a utility sink. The spacious master suite features high ceilings, recessed lighting, and a flexible bonus room perfect for an office, nursery, yoga studio, or reading nook, with its own access to the lanai. Two walk in closets lead to the master bathroom, which is outfitted with a double sink vanity, makeup counter, large ceramic tile shower with glass doors, and a relaxing Jacuzzi tub set beneath a large window that lets in abundant natural light. The additional two bedrooms are generously sized, each with large closets and ceiling fans. They share a full hallway bathroom with ceramic tile flooring, a tiled shower with sliding glass doors, a single sink vanity with storage and a privacy glass window. Additional features include ceiling fans throughout, vertical blinds, window treatments, and marble window sills. HOA dues include cable, high speed internet, lawn maintenance, and pest/weed control. Enjoy a beautiful and full of fun Community's Club Housewith a pool, tennis and pickleball courts. Also, the well known Veterans Memorial Park is just 7 minutes away and offers a wide range of amenities, including a playground, splash pad, basketball, volleyball, pickleball courts, gym, Pilates classes, a swimming pool, and numerous sports programs, summer camps, and community events. Many of their activities are held indoors, making it a year round destination for all ages. Don't miss the opportunity to live on Regal Lane in the Estates of Beacon Woods. Schedule your private showing today!
Property Location and Similar Properties
All
Similar
Features
Appliances
- Dishwasher
- Disposal
- Electric Water Heater
- Microwave
- Range
- Water Softener
Association Amenities
- Cable TV
- Clubhouse
- Fitness Center
- Pool
- Recreation Facilities
- Shuffleboard Court
- Tennis Court(s)
Home Owners Association Fee
- 542.00
Home Owners Association Fee Includes
- Cable TV
- Common Area Taxes
- Pool
- Escrow Reserves Fund
- Internet
- Maintenance Grounds
- Management
- Pest Control
- Recreational Facilities
Association Name
- Wise Property Management
Association Phone
- Jonah G. ext 306
Carport Spaces
- 0.00
Close Date
- 0000-00-00
Cooling
- Central Air
Country
- US
Covered Spaces
- 0.00
Exterior Features
- Lighting
- Rain Gutters
- Sidewalk
- Sliding Doors
- Sprinkler Metered
Flooring
- Carpet
- Ceramic Tile
Furnished
- Unfurnished
Garage Spaces
- 2.00
Heating
- Electric
High School
- Fivay High-PO
Insurance Expense
- 0.00
Interior Features
- Ceiling Fans(s)
- Eat-in Kitchen
- High Ceilings
- L Dining
- Primary Bedroom Main Floor
- Solid Wood Cabinets
- Stone Counters
- Thermostat
- Walk-In Closet(s)
- Window Treatments
Legal Description
- THE ESTATES OF BEACON WOODS GOLF AND COUNTRY CLUB PHASE 5 PB 30 PGS 104-106 LOT 59 OR 3916 PG 1549
Levels
- One
Living Area
- 1962.00
Middle School
- Hudson Middle-PO
Area Major
- 34667 - Hudson/Bayonet Point/Port Richey
Net Operating Income
- 0.00
Occupant Type
- Owner
Open Parking Spaces
- 0.00
Other Expense
- 0.00
Parcel Number
- 26-24-16-0050-00000-0590
Parking Features
- Driveway
- Garage Door Opener
- Ground Level
- Oversized
Pets Allowed
- Cats OK
- Dogs OK
- Yes
Property Type
- Residential
Roof
- Shingle
School Elementary
- Northwest Elementary-PO
Sewer
- Public Sewer
Tax Year
- 2024
Township
- 24S
Utilities
- BB/HS Internet Available
- Cable Available
- Electricity Connected
- Public
- Sewer Connected
- Sprinkler Meter
- Underground Utilities
- Water Connected
Views
- 10
Virtual Tour Url
- https://www.propertypanorama.com/instaview/stellar/TB8381939
Water Source
- Public
Year Built
- 1999
Zoning Code
- MPUD
Disclaimer: All information provided is deemed to be reliable but not guaranteed.
Listing Data ©2025 Greater Fort Lauderdale REALTORS®
Listings provided courtesy of The Hernando County Association of Realtors MLS.
Listing Data ©2025 REALTOR® Association of Citrus County
Listing Data ©2025 Royal Palm Coast Realtor® Association
The information provided by this website is for the personal, non-commercial use of consumers and may not be used for any purpose other than to identify prospective properties consumers may be interested in purchasing.Display of MLS data is usually deemed reliable but is NOT guaranteed accurate.
Datafeed Last updated on May 24, 2025 @ 12:00 am
©2006-2025 brokerIDXsites.com - https://brokerIDXsites.com
Sign Up Now for Free!X
Call Direct: Brokerage Office: Mobile: 352.585.0041
Registration Benefits:
- New Listings & Price Reduction Updates sent directly to your email
- Create Your Own Property Search saved for your return visit.
- "Like" Listings and Create a Favorites List
* NOTICE: By creating your free profile, you authorize us to send you periodic emails about new listings that match your saved searches and related real estate information.If you provide your telephone number, you are giving us permission to call you in response to this request, even if this phone number is in the State and/or National Do Not Call Registry.
Already have an account? Login to your account.

