
- Lori Ann Bugliaro P.A., PA,REALTOR ®
- Tropic Shores Realty
- Helping My Clients Make the Right Move!
- Mobile: 352.585.0041
- Fax: 888.519.7102
- Mobile: 352.585.0041
- loribugliaro.realtor@gmail.com
Contact Lori Ann Bugliaro P.A.
Schedule A Showing
Request more information
- Home
- Property Search
- Search results
- 2370 Weymouth Drive, CLEARWATER, FL 33764
Active
Property Photos
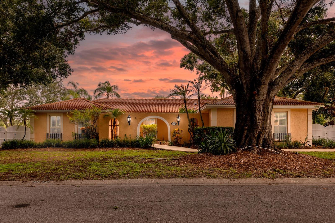

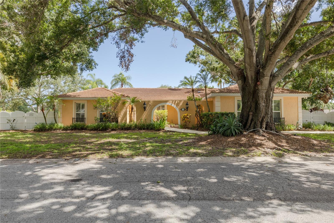
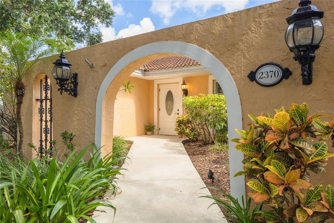
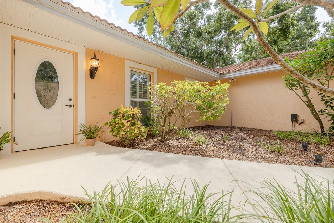
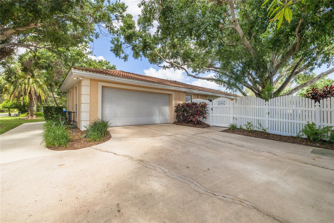
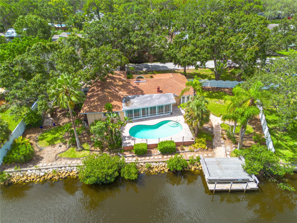
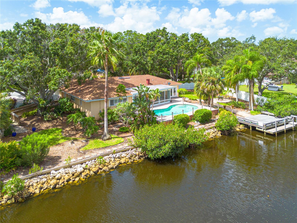
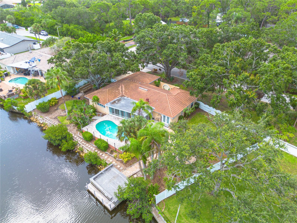
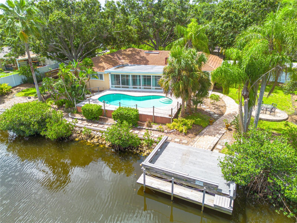
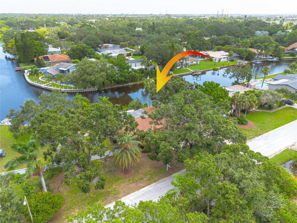
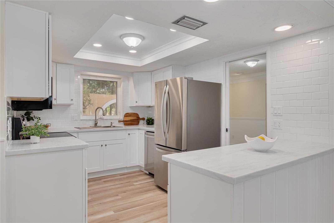
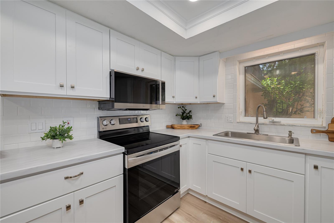
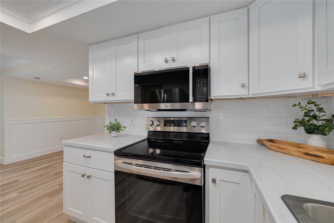
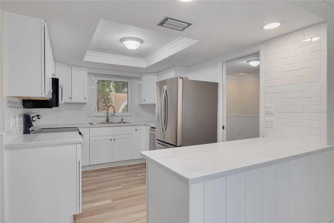
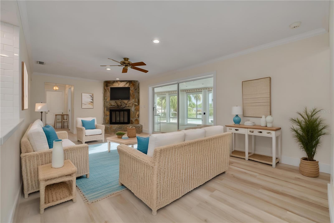
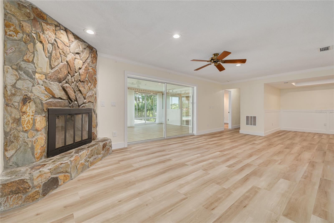
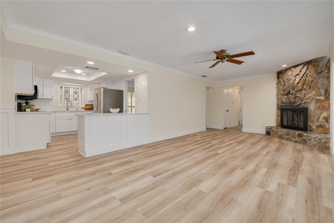
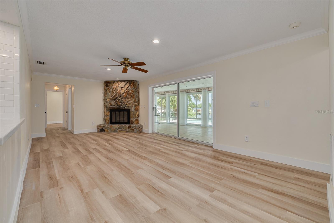
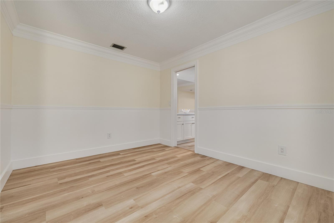
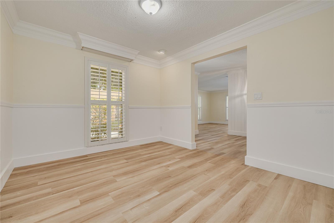
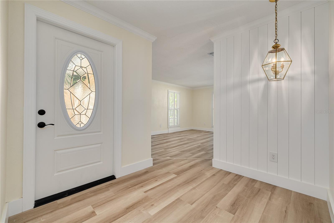
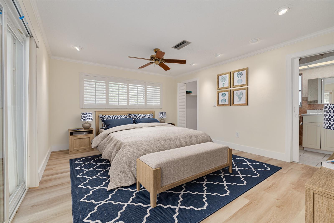
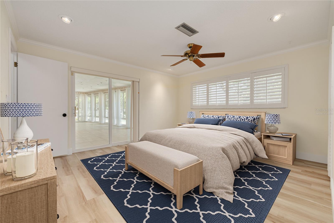
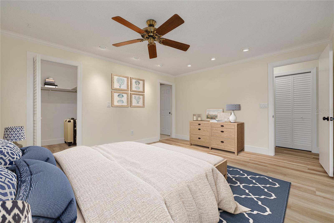
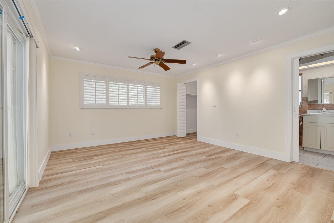
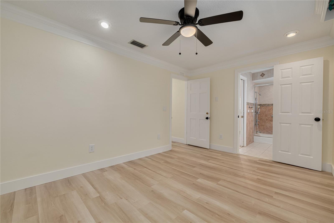
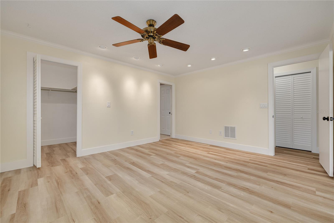
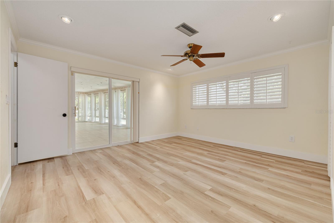
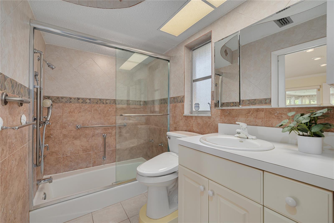
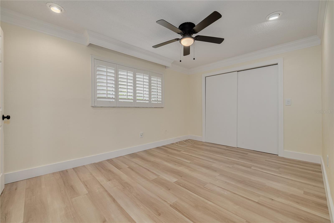
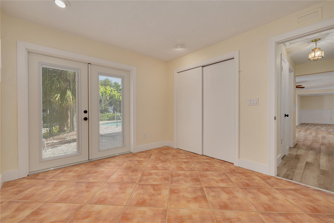
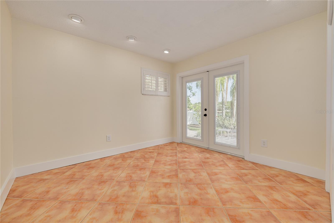
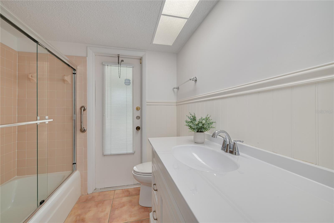
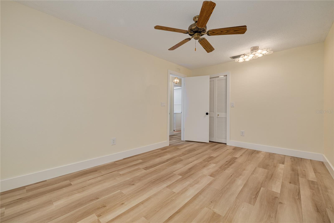
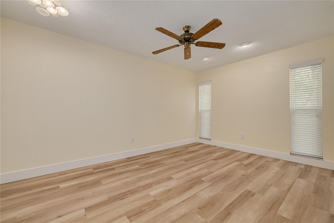
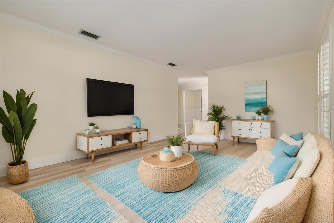
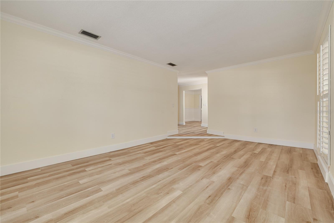
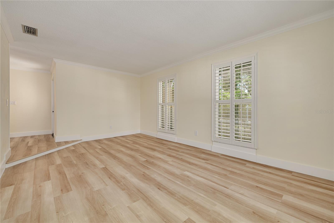
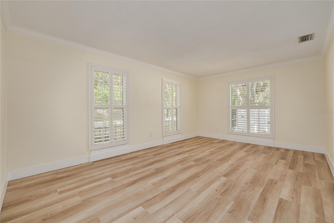
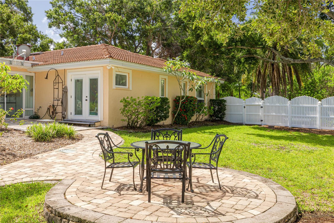
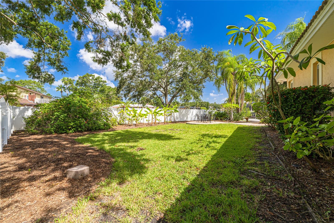
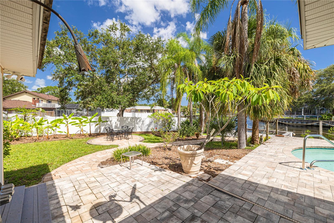
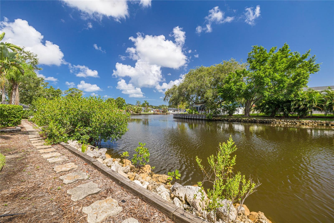
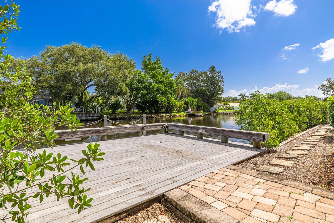
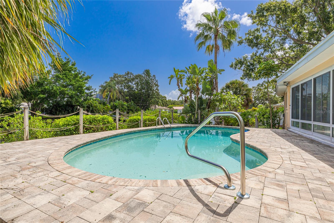
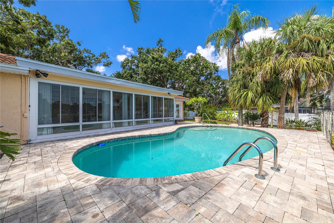
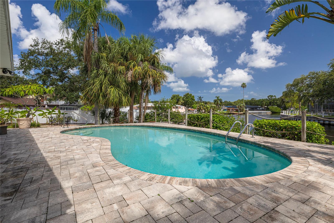
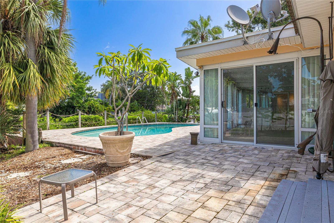
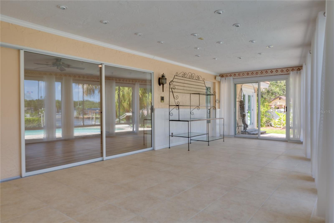
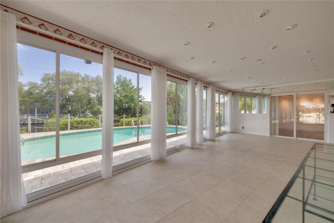
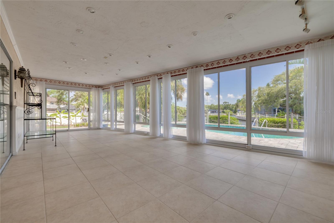
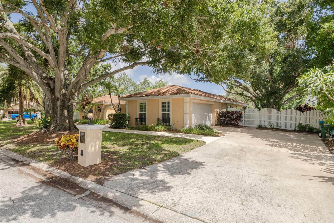
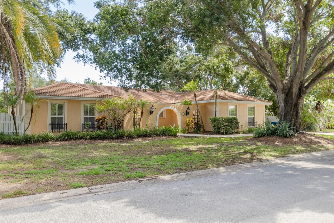
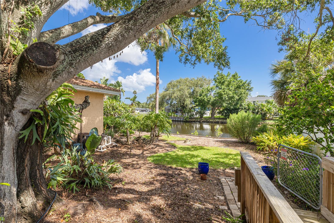
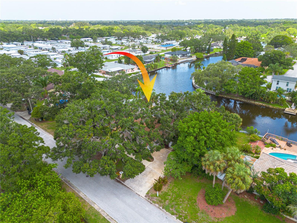
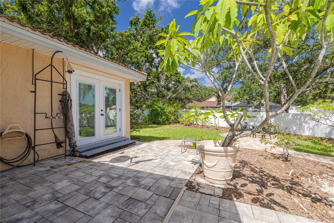
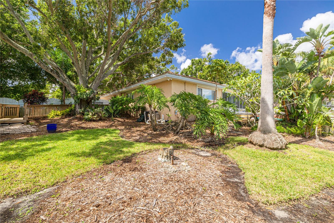
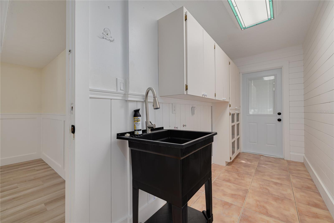
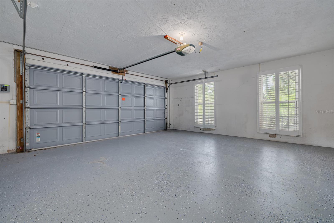
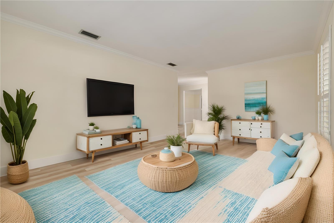
- MLS#: TB8383304 ( Residential )
- Street Address: 2370 Weymouth Drive
- Viewed: 302
- Price: $698,000
- Price sqft: $228
- Waterfront: Yes
- Wateraccess: Yes
- Waterfront Type: Brackish Water,Canal - Brackish,Creek
- Year Built: 1974
- Bldg sqft: 3068
- Bedrooms: 4
- Total Baths: 2
- Full Baths: 2
- Garage / Parking Spaces: 2
- Days On Market: 186
- Additional Information
- Geolocation: 27.935 / -82.7393
- County: PINELLAS
- City: CLEARWATER
- Zipcode: 33764
- Subdivision: Sharon Oaks
- Elementary School: Belcher
- Middle School: Oak Grove
- High School: Clearwater
- Provided by: KELLER WILLIAMS REALTY- PALM H
- Contact: Angie Neubner
- 727-772-0772

- DMCA Notice
-
DescriptionOne or more photo(s) has been virtually staged. Welcome to your new home nestled along the serene shores of Allens Creek. Start your mornings with coffee on your private dock, and wind down in the evenings by the sparkling pool with a refreshing drink in hand. This beautifully updated 4 bedroom, 2 bath, 2 car garage pool home offers both comfort and style. Inside, youll find new flooring and baseboards throughout, along with a completely remodeled kitchen featuring elegant shaker cabinets, quartz countertops, and brand new appliances. The split floor plan provides ideal privacy, with two bedrooms and a full hall bath on one side of the home, and two additional bedrooms connected by a Jack and Jill bath on the other. A spacious family room with a stone wood burning fireplace opens to the kitchen and breakfast nookperfect for gatherings and everyday living. Upon entry, youll be greeted by formal living and dining rooms, flanking the foyer for a grand first impression. Step outside to the expansive, enclosed lanai overlooking a pristine pool and tranquil creeka true backyard oasis. Additional highlights include plantation shutters throughout, a durable tile roof with plenty of life remaining, and a lushly landscaped half acre+ lot with a sprinkler system and privacy fencing. Located in the desirable, deed restricted community of Sharon Oaks in unincorporated Clearwater, this quiet, tree lined neighborhood offers boating access to Tampa Bay and is just minutes from shopping, top rated schools, the beaches, and only 20 minutes to Tampa International Airport. This home has been professionally remediated after the 2024 Hurricane for years of enjoyment and peace of mind. Don't miss the chance to make this waterfront retreat your ownschedule your showing today!
Property Location and Similar Properties
All
Similar
Features
Waterfront Description
- Brackish Water
- Canal - Brackish
- Creek
Appliances
- Dishwasher
- Disposal
Home Owners Association Fee
- 400.00
Association Name
- Chad Mueller
Association Phone
- 727-799-8982
Carport Spaces
- 0.00
Close Date
- 0000-00-00
Cooling
- Central Air
Country
- US
Covered Spaces
- 0.00
Exterior Features
- French Doors
- Outdoor Shower
- Private Mailbox
Flooring
- Luxury Vinyl
Garage Spaces
- 2.00
Heating
- Central
- Heat Pump
High School
- Clearwater High-PN
Insurance Expense
- 0.00
Interior Features
- Ceiling Fans(s)
- Eat-in Kitchen
- Kitchen/Family Room Combo
- Living Room/Dining Room Combo
- Primary Bedroom Main Floor
- Solid Surface Counters
- Window Treatments
Legal Description
- SHARON OAKS LOT 10
Levels
- One
Living Area
- 2166.00
Lot Features
- Cul-De-Sac
- Flood Insurance Required
- FloodZone
Middle School
- Oak Grove Middle-PN
Area Major
- 33764 - Clearwater
Net Operating Income
- 0.00
Occupant Type
- Vacant
Open Parking Spaces
- 0.00
Other Expense
- 0.00
Parcel Number
- 30-29-16-80433-000-0100
Parking Features
- Driveway
- Garage Faces Side
- Guest
- Oversized
Pets Allowed
- Yes
Pool Features
- Gunite
- In Ground
Possession
- Close Of Escrow
Property Type
- Residential
Roof
- Tile
School Elementary
- Belcher Elementary-PN
Sewer
- Public Sewer
Tax Year
- 2024
Township
- 29
Utilities
- BB/HS Internet Available
- Cable Available
- Electricity Available
- Public
View
- Water
Views
- 302
Virtual Tour Url
- https://www.propertypanorama.com/instaview/stellar/TB8383304
Water Source
- Public
Year Built
- 1974
Zoning Code
- R-2
Disclaimer: All information provided is deemed to be reliable but not guaranteed.
Listing Data ©2026 Greater Fort Lauderdale REALTORS®
Listings provided courtesy of The Hernando County Association of Realtors MLS.
Listing Data ©2026 REALTOR® Association of Citrus County
Listing Data ©2026 Royal Palm Coast Realtor® Association
The information provided by this website is for the personal, non-commercial use of consumers and may not be used for any purpose other than to identify prospective properties consumers may be interested in purchasing.Display of MLS data is usually deemed reliable but is NOT guaranteed accurate.
Datafeed Last updated on February 2, 2026 @ 12:00 am
©2006-2026 brokerIDXsites.com - https://brokerIDXsites.com
Sign Up Now for Free!X
Call Direct: Brokerage Office: Mobile: 352.585.0041
Registration Benefits:
- New Listings & Price Reduction Updates sent directly to your email
- Create Your Own Property Search saved for your return visit.
- "Like" Listings and Create a Favorites List
* NOTICE: By creating your free profile, you authorize us to send you periodic emails about new listings that match your saved searches and related real estate information.If you provide your telephone number, you are giving us permission to call you in response to this request, even if this phone number is in the State and/or National Do Not Call Registry.
Already have an account? Login to your account.

