
- Lori Ann Bugliaro P.A., REALTOR ®
- Tropic Shores Realty
- Helping My Clients Make the Right Move!
- Mobile: 352.585.0041
- Fax: 888.519.7102
- 352.585.0041
- loribugliaro.realtor@gmail.com
Contact Lori Ann Bugliaro P.A.
Schedule A Showing
Request more information
- Home
- Property Search
- Search results
- 12501 Palomino Court, TAMPA, FL 33626
Property Photos
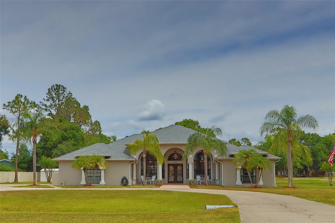

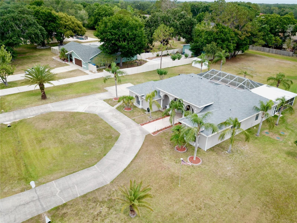
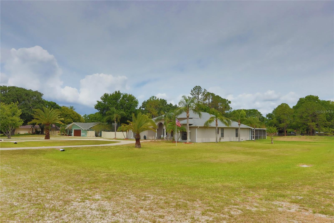
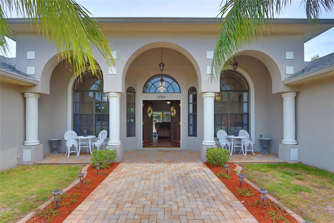
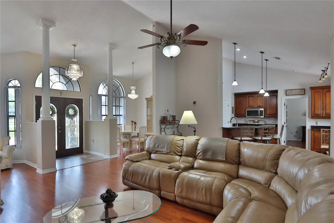
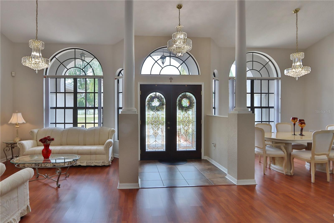
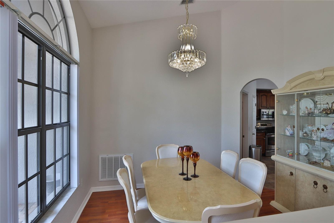
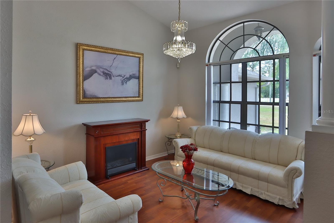
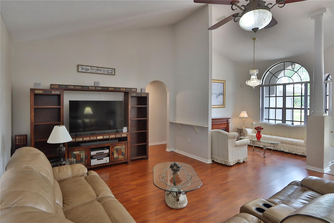
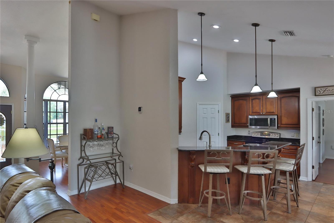

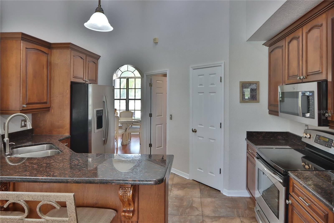
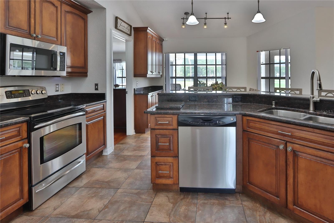
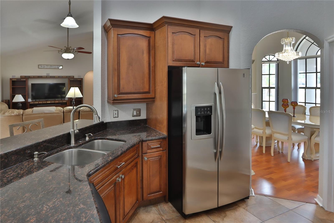
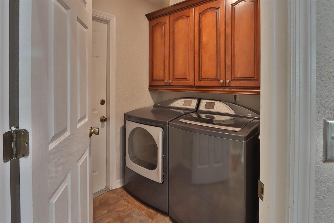
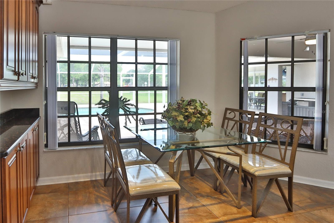
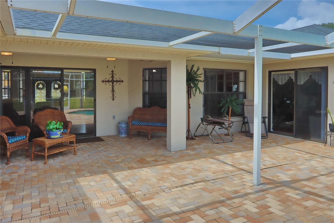
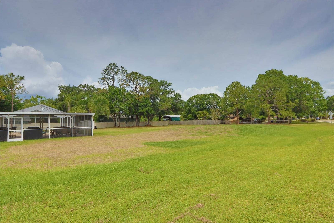
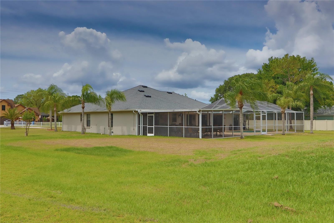
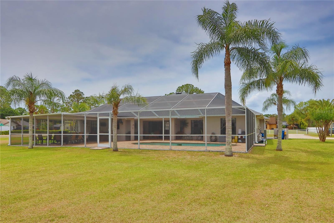
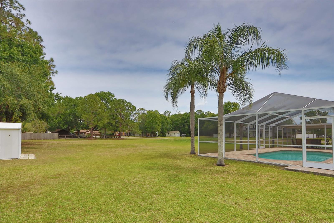

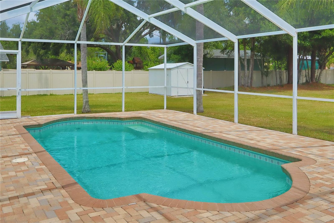
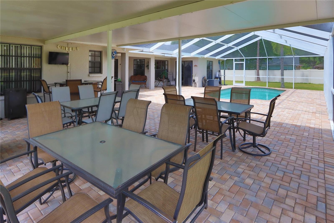
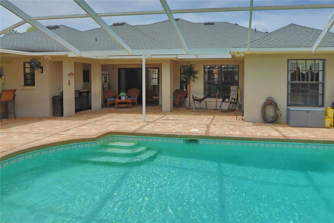
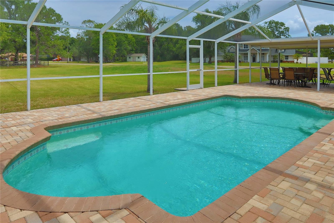
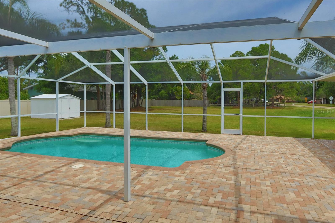
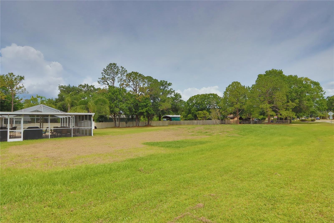
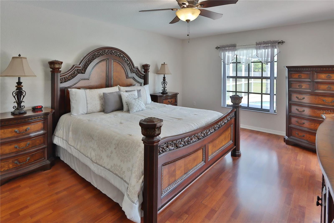
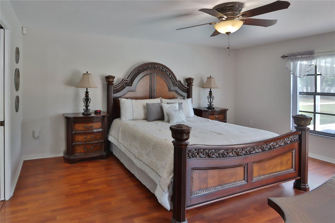
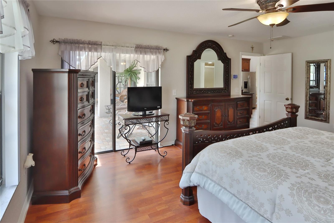
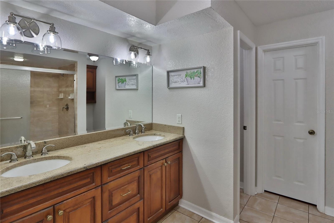
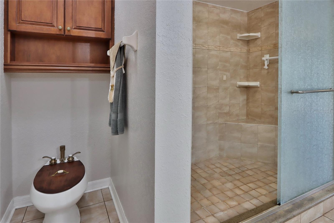
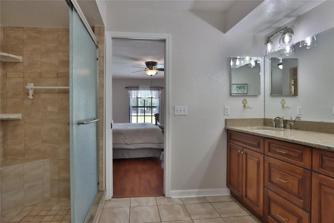
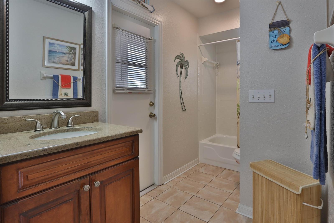
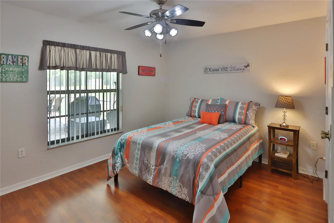
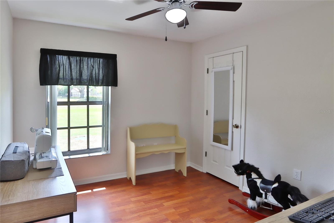
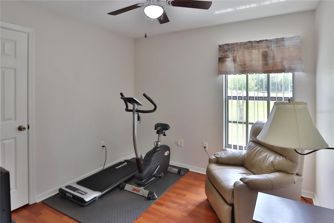
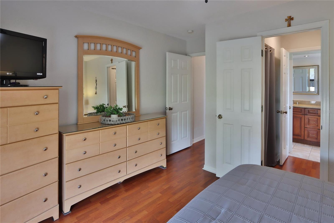

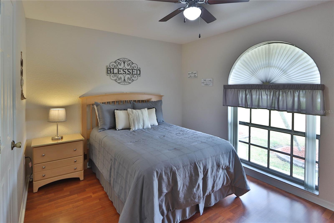
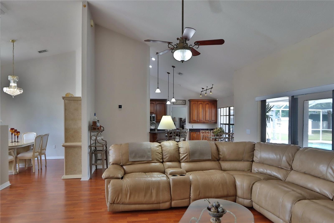
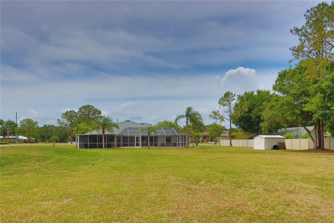
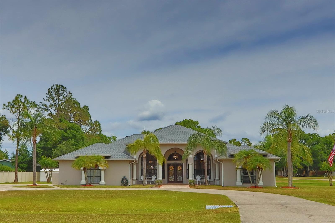
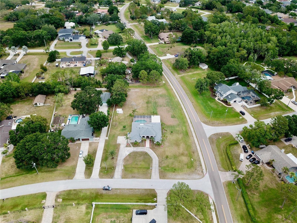
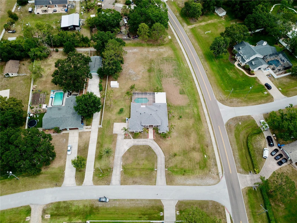
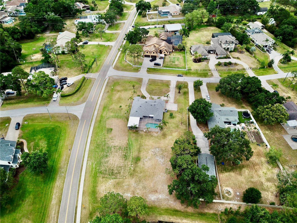
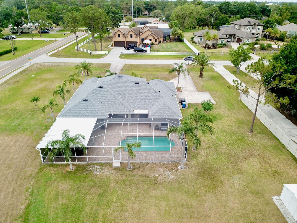
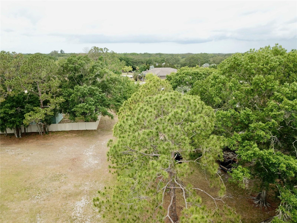
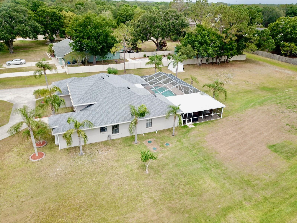
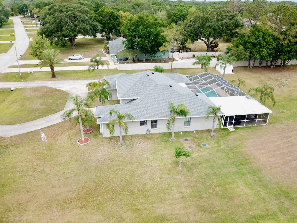
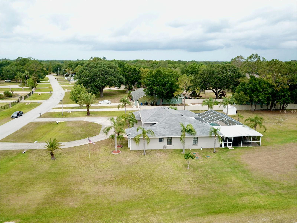
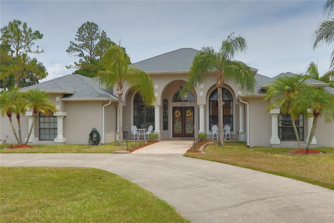
- MLS#: TB8383638 ( Residential )
- Street Address: 12501 Palomino Court
- Viewed: 16
- Price: $825,000
- Price sqft: $229
- Waterfront: No
- Year Built: 1998
- Bldg sqft: 3603
- Bedrooms: 5
- Total Baths: 3
- Full Baths: 3
- Garage / Parking Spaces: 2
- Days On Market: 7
- Additional Information
- Geolocation: 28.0423 / -82.6348
- County: HILLSBOROUGH
- City: TAMPA
- Zipcode: 33626
- Subdivision: Twin Branch Acres
- Elementary School: Deer Park Elem HB
- Middle School: Farnell HB
- High School: Alonso HB
- Provided by: COLDWELL BANKER REALTY
- Contact: Babette Bodie
- 813-286-6563

- DMCA Notice
-
DescriptionNestled in the heart of a charming equestrian community twin branch acres, just south of the westchase area. This beautiful and stunning five bedroom, three full bathroom sanctuary is situated on over an acre of lush green land, offering plenty of space for gardening, adventures and relaxation. This house is a picture of elegance and comfort. From the moment you arrive its welcoming front entrance with tall double doors and high soaring ceilings. This open floor plan blends the living, dining and great room together which is perfect for entertaining large gatherings. The kitchen offers 42" inch custome cabinetry, granite counter tops, stainless steel appliances. You can enjoy sitting at the breakfast bar or the kitchen nook. The primary suite is tucked away for privacy offering a large walk in closet and sliding glass doors for a quick dip in the pool. Then into the primary bath which has dual sinks, a private commode and separate bidet. The other four bedrooms are on the right side of the house which are cozy retreats, each offering its own unique charm, perfect for that growing family or friends visiting. In fact, two of the bedrooms could be utilize as in law suite with bathroom entry. Now step outside into your brick paved screen in lanai and the magic truly unfolds. A sparkling pool inviting you for a refreshing swim on warm florida days. Surrounding the pool is a very spacious area to host parties and accommodate several guests comfortably. Save money while parking your boat or rv vehicle in the backyard. There is also a shed which is always appreciated to store all your tools and supplies. This community itself is a dream for equestrian lovers as it offers a private riding trail, and yet despite this rural tranquility, this home is conveniently close to the publix shopping plaza and the tampa bay downs to watch the horse races. Easy access to downtown tampa, south tampa, & award winning clearwater beach. This home is more than just a house, it's a haven where comfort, privacy and peace come together with endless possibilities. Recent seller updates; new shingle roof, new 4 ton ac handler, new septic system, new blinds and interior painted.
Property Location and Similar Properties
All
Similar
Features
Appliances
- Dishwasher
- Disposal
- Dryer
- Range
- Refrigerator
- Washer
- Water Softener
Home Owners Association Fee
- 150.00
Carport Spaces
- 0.00
Close Date
- 0000-00-00
Cooling
- Central Air
Country
- US
Covered Spaces
- 0.00
Exterior Features
- French Doors
- Private Mailbox
- Sliding Doors
Flooring
- Laminate
- Tile
Furnished
- Unfurnished
Garage Spaces
- 2.00
Heating
- Central
- Electric
High School
- Alonso-HB
Insurance Expense
- 0.00
Interior Features
- Ceiling Fans(s)
- Central Vaccum
- Eat-in Kitchen
- High Ceilings
- In Wall Pest System
- Primary Bedroom Main Floor
- Split Bedroom
- Walk-In Closet(s)
Legal Description
- TWIN BRANCH ACRES UNIT TWO LOT 22 BLOCK D
Levels
- One
Living Area
- 2302.00
Lot Features
- Cleared
- In County
- Oversized Lot
- Paved
Middle School
- Farnell-HB
Area Major
- 33626 - Tampa/Northdale/Westchase
Net Operating Income
- 0.00
Occupant Type
- Owner
Open Parking Spaces
- 0.00
Other Expense
- 0.00
Parcel Number
- U-18-28-17-06N-D00000-00022.0
Parking Features
- Driveway
- Garage Door Opener
- Garage Faces Side
- Guest
Pets Allowed
- Cats OK
- Dogs OK
Pool Features
- Gunite
- In Ground
- Screen Enclosure
Property Type
- Residential
Roof
- Shingle
School Elementary
- Deer Park Elem-HB
Sewer
- Septic Tank
Style
- Ranch
Tax Year
- 2024
Township
- 28
Utilities
- BB/HS Internet Available
- Cable Available
- Cable Connected
- Electricity Connected
Views
- 16
Water Source
- Public
Year Built
- 1998
Zoning Code
- ASC-1
Disclaimer: All information provided is deemed to be reliable but not guaranteed.
Listing Data ©2025 Greater Fort Lauderdale REALTORS®
Listings provided courtesy of The Hernando County Association of Realtors MLS.
Listing Data ©2025 REALTOR® Association of Citrus County
Listing Data ©2025 Royal Palm Coast Realtor® Association
The information provided by this website is for the personal, non-commercial use of consumers and may not be used for any purpose other than to identify prospective properties consumers may be interested in purchasing.Display of MLS data is usually deemed reliable but is NOT guaranteed accurate.
Datafeed Last updated on May 23, 2025 @ 12:00 am
©2006-2025 brokerIDXsites.com - https://brokerIDXsites.com
Sign Up Now for Free!X
Call Direct: Brokerage Office: Mobile: 352.585.0041
Registration Benefits:
- New Listings & Price Reduction Updates sent directly to your email
- Create Your Own Property Search saved for your return visit.
- "Like" Listings and Create a Favorites List
* NOTICE: By creating your free profile, you authorize us to send you periodic emails about new listings that match your saved searches and related real estate information.If you provide your telephone number, you are giving us permission to call you in response to this request, even if this phone number is in the State and/or National Do Not Call Registry.
Already have an account? Login to your account.

