
- Lori Ann Bugliaro P.A., REALTOR ®
- Tropic Shores Realty
- Helping My Clients Make the Right Move!
- Mobile: 352.585.0041
- Fax: 888.519.7102
- 352.585.0041
- loribugliaro.realtor@gmail.com
Contact Lori Ann Bugliaro P.A.
Schedule A Showing
Request more information
- Home
- Property Search
- Search results
- 816 Orient Street, TAMPA, FL 33603
Property Photos
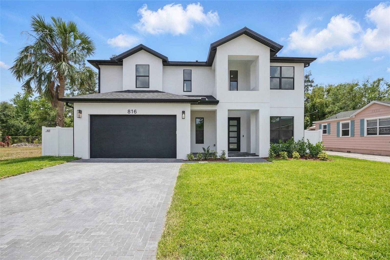

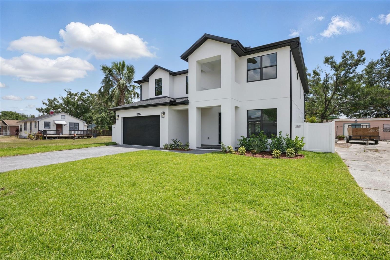
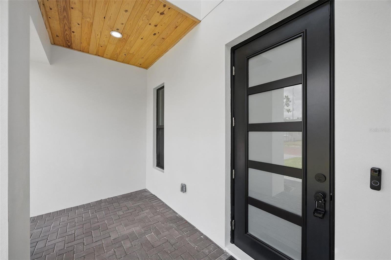
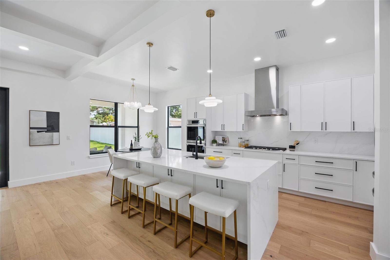
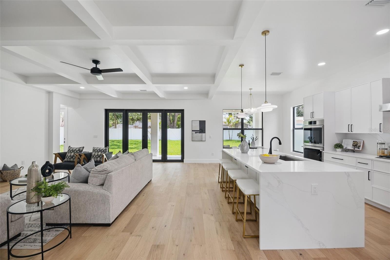

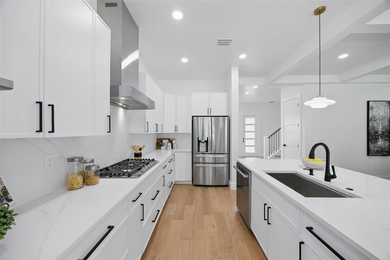
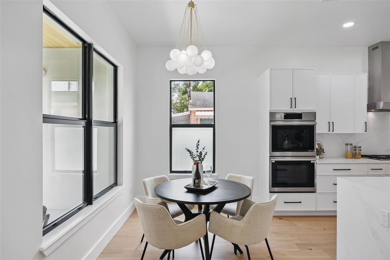
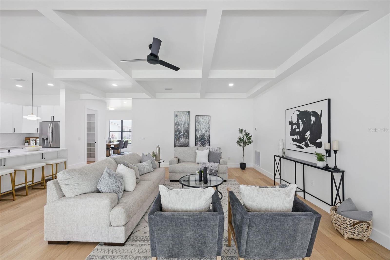
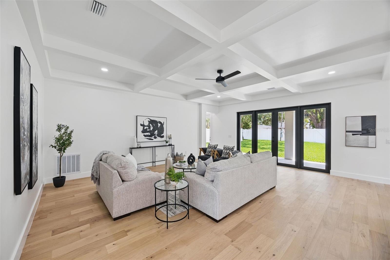

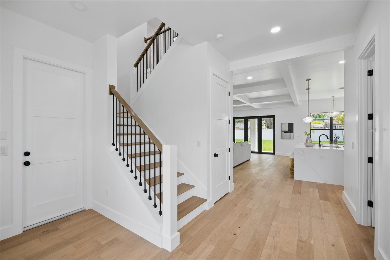
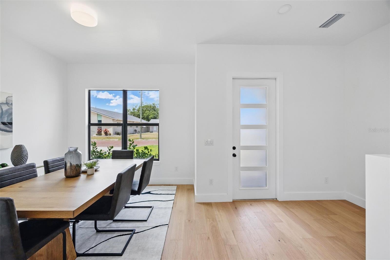
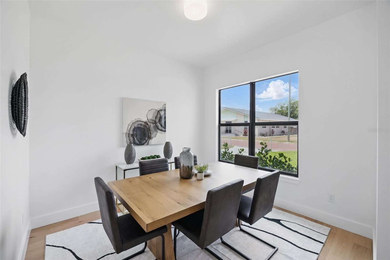
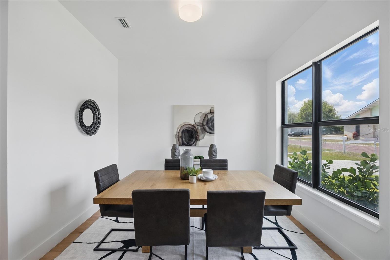
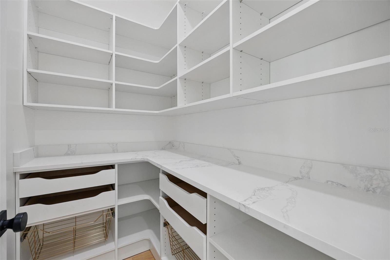
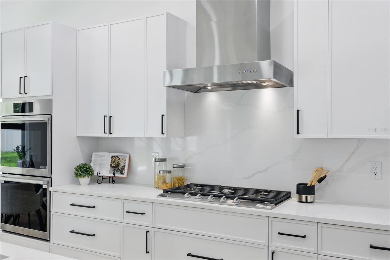
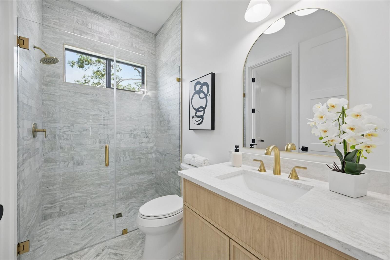
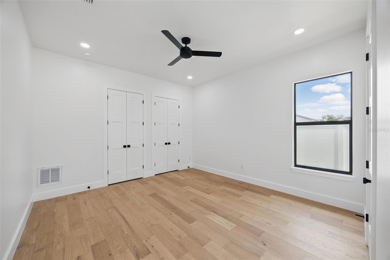
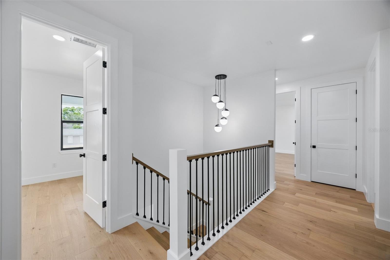
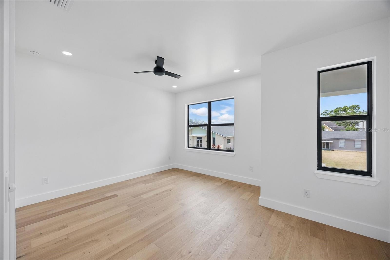
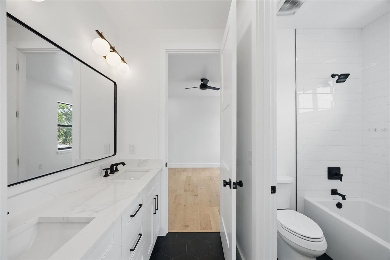
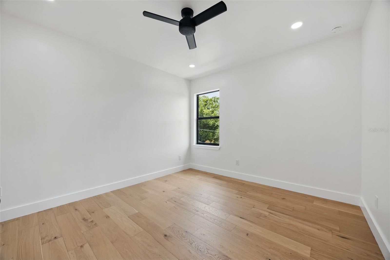
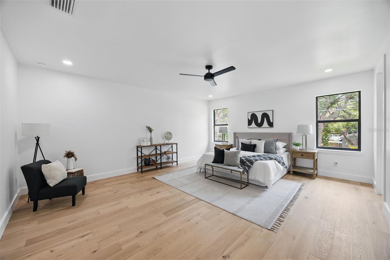
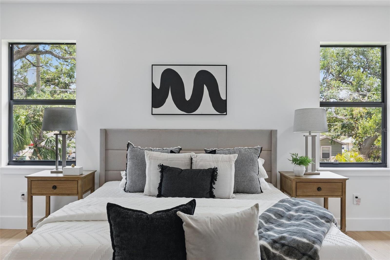
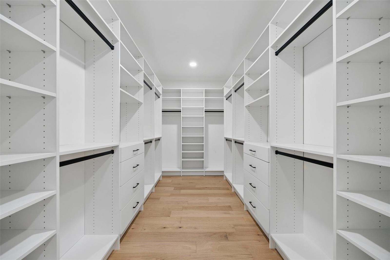
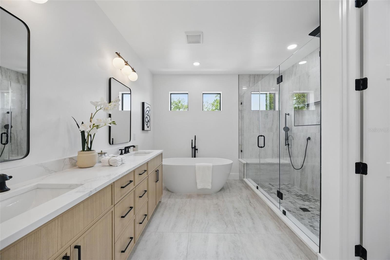
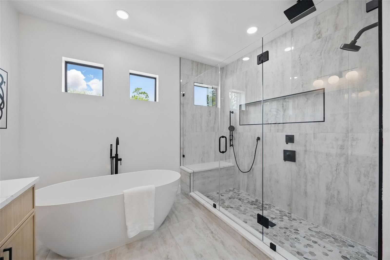
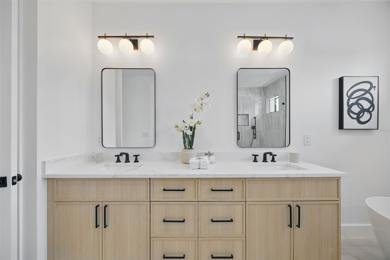
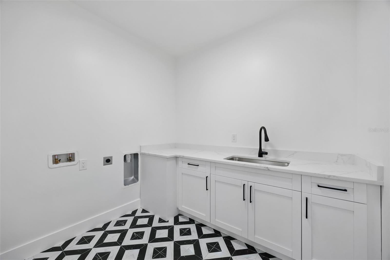
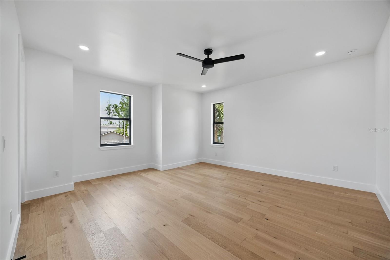
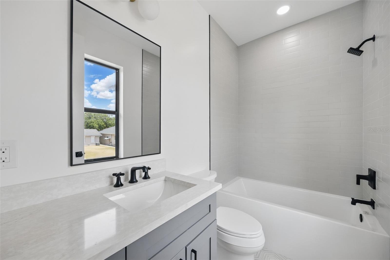
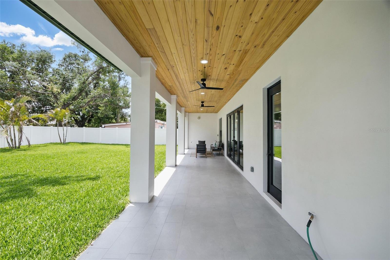
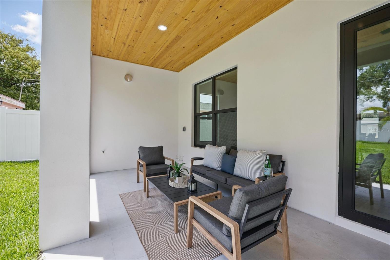
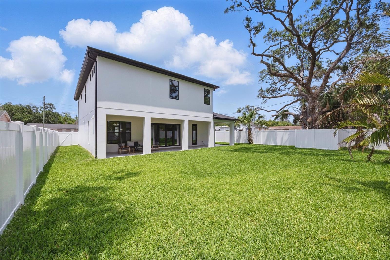
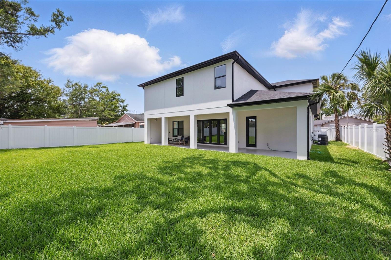
- MLS#: TB8383678 ( Residential )
- Street Address: 816 Orient Street
- Viewed: 22
- Price: $1,395,000
- Price sqft: $318
- Waterfront: No
- Year Built: 2025
- Bldg sqft: 4384
- Bedrooms: 5
- Total Baths: 4
- Full Baths: 4
- Garage / Parking Spaces: 2
- Days On Market: 15
- Additional Information
- Geolocation: 27.9804 / -82.4711
- County: HILLSBOROUGH
- City: TAMPA
- Zipcode: 33603
- Subdivision: Riverside North
- Provided by: JANUS REALTY GROUP
- Contact: Barry Bass
- 813-787-0348

- DMCA Notice
-
DescriptionThis brand new 5 bedroom, 4 bathroom home with a 2 car garage offers over 3,200 sq ft of thoughtfully designed living space. Situated on an oversized 60x130 lotwith plenty of room to add a poolthis two story block and stucco home combines quality construction with modern style. The first floor features an open concept layout perfect for everyday living and entertaining, including a spacious family room, formal dining room, and a well appointed kitchen with slim shaker cabinetry, a large island, quartz countertops, stainless steel appliances, a walk in pantry, and a cozy breakfast nook. A private guest suite (fifth bedroom) completes the main level. Step outside to a large covered patioideal for outdoor dining and entertaining. Upstairs, you'll find three generously sized secondary bedroomsone with a private en suite and two sharing a Jack and Jill bathalong with a convenient laundry room with built in sink. The luxurious primary suite offers a massive walk in closet and a spa like bathroom featuring a freestanding soaking tub, frameless walk in shower, double vanity, linen closet, and private water closet. Located just five minutes from downtown Tampa, Riverside Heights places you near all the best the city has to offerArmature Works, the scenic Riverwalk, Amalie Arena, the Straz Center, Tampa General Hospital, USF, Tampa International Airport, and Raymond James Stadium. With easy access to I 275 and just a short drive to Uptown and St. Petersburg, this home offers the perfect blend of charm, comfort, and city convenience. Dont miss your chance to own in one of Tampas most desirable neighborhoodsdiscover the lifestyle that Riverside Heights has to offer today!
Property Location and Similar Properties
All
Similar
Features
Appliances
- Built-In Oven
- Cooktop
- Dishwasher
- Disposal
- Gas Water Heater
- Microwave
- Range
- Range Hood
- Refrigerator
- Tankless Water Heater
Home Owners Association Fee
- 0.00
Carport Spaces
- 0.00
Close Date
- 0000-00-00
Cooling
- Central Air
Country
- US
Covered Spaces
- 0.00
Exterior Features
- French Doors
Flooring
- Wood
Garage Spaces
- 2.00
Heating
- Central
Insurance Expense
- 0.00
Interior Features
- Ceiling Fans(s)
- Eat-in Kitchen
- High Ceilings
- Open Floorplan
Legal Description
- RIVERSIDE NORTH LOT 8 BLOCK 7
Levels
- Two
Living Area
- 3289.00
Lot Features
- City Limits
- Oversized Lot
Area Major
- 33603 - Tampa / Seminole Heights
Net Operating Income
- 0.00
New Construction Yes / No
- Yes
Occupant Type
- Vacant
Open Parking Spaces
- 0.00
Other Expense
- 0.00
Parcel Number
- A-11-29-18-4HA-000007-00008.0
Property Condition
- Completed
Property Type
- Residential
Roof
- Shingle
Sewer
- Public Sewer
Tax Year
- 2024
Township
- 29
Utilities
- Public
Views
- 22
Virtual Tour Url
- https://www.propertypanorama.com/instaview/stellar/TB8383678
Water Source
- Public
Year Built
- 2025
Zoning Code
- RS-60
Disclaimer: All information provided is deemed to be reliable but not guaranteed.
Listing Data ©2025 Greater Fort Lauderdale REALTORS®
Listings provided courtesy of The Hernando County Association of Realtors MLS.
Listing Data ©2025 REALTOR® Association of Citrus County
Listing Data ©2025 Royal Palm Coast Realtor® Association
The information provided by this website is for the personal, non-commercial use of consumers and may not be used for any purpose other than to identify prospective properties consumers may be interested in purchasing.Display of MLS data is usually deemed reliable but is NOT guaranteed accurate.
Datafeed Last updated on May 23, 2025 @ 12:00 am
©2006-2025 brokerIDXsites.com - https://brokerIDXsites.com
Sign Up Now for Free!X
Call Direct: Brokerage Office: Mobile: 352.585.0041
Registration Benefits:
- New Listings & Price Reduction Updates sent directly to your email
- Create Your Own Property Search saved for your return visit.
- "Like" Listings and Create a Favorites List
* NOTICE: By creating your free profile, you authorize us to send you periodic emails about new listings that match your saved searches and related real estate information.If you provide your telephone number, you are giving us permission to call you in response to this request, even if this phone number is in the State and/or National Do Not Call Registry.
Already have an account? Login to your account.

