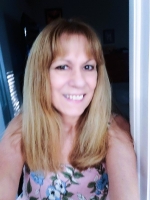
- Lori Ann Bugliaro P.A., REALTOR ®
- Tropic Shores Realty
- Helping My Clients Make the Right Move!
- Mobile: 352.585.0041
- Fax: 888.519.7102
- 352.585.0041
- loribugliaro.realtor@gmail.com
Contact Lori Ann Bugliaro P.A.
Schedule A Showing
Request more information
- Home
- Property Search
- Search results
- 854 77th Avenue N, ST PETERSBURG, FL 33702
Property Photos
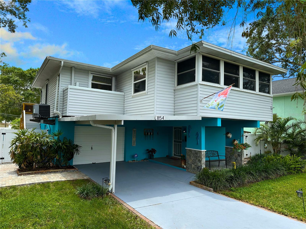

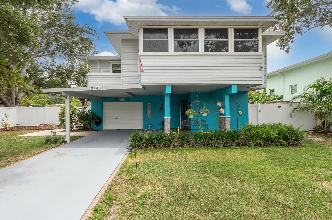
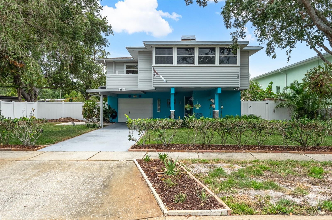
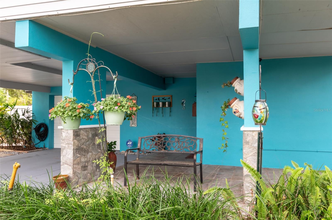
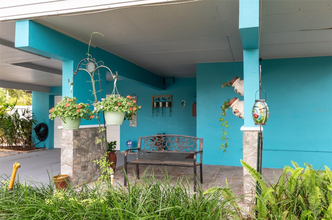
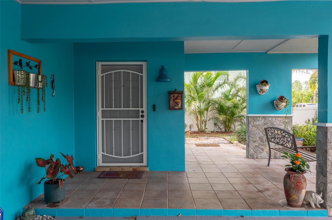
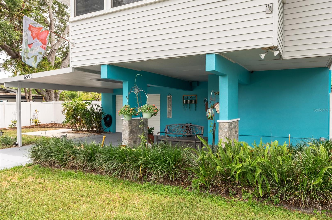
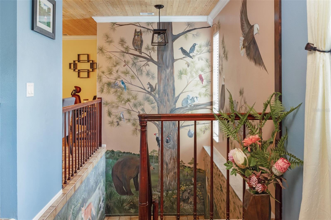
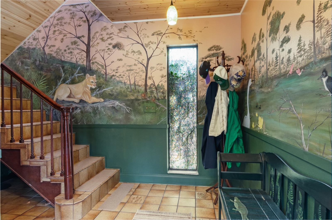
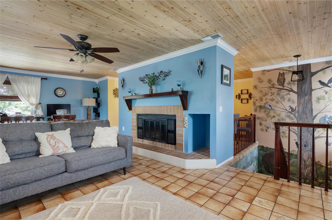
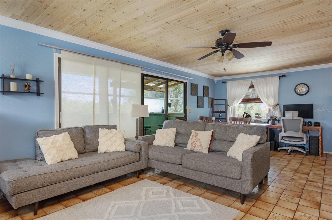
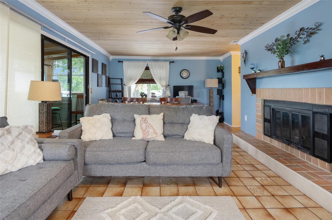

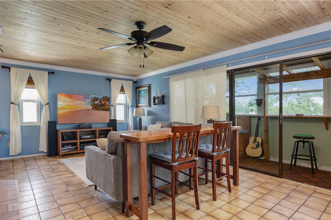
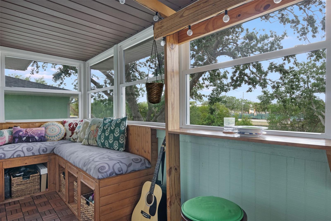
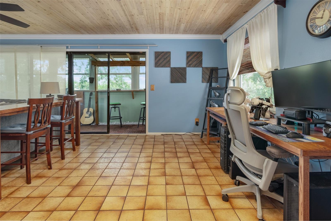
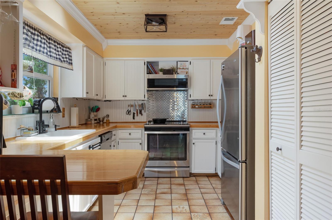
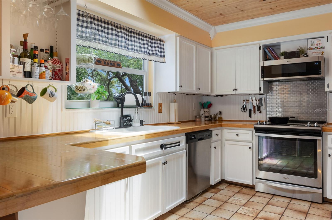
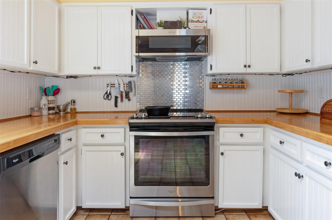
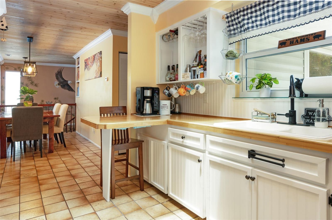
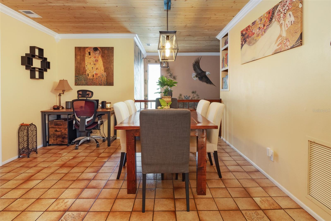
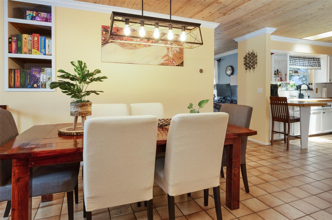
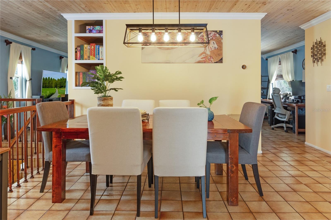
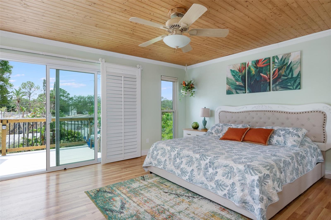
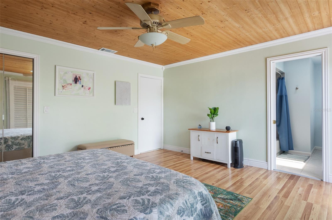
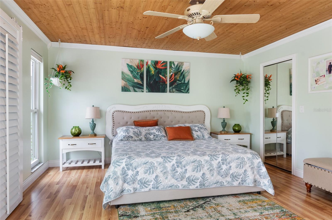
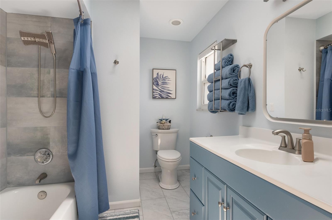
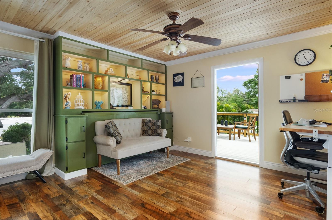
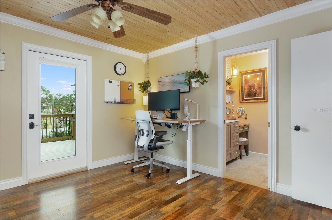
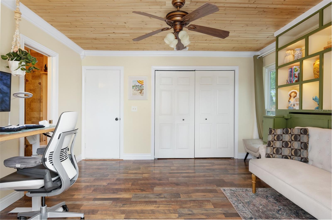
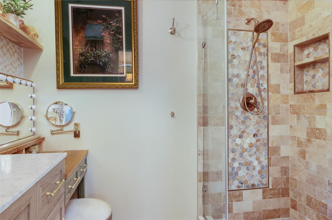
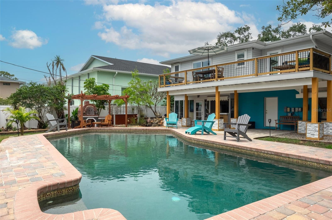
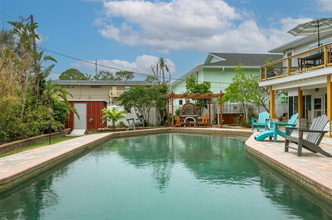
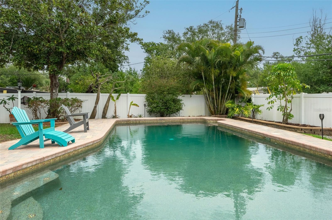
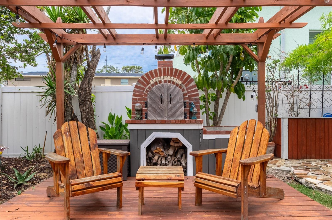
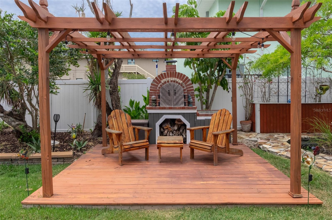
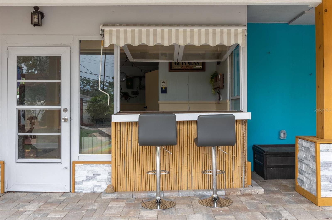
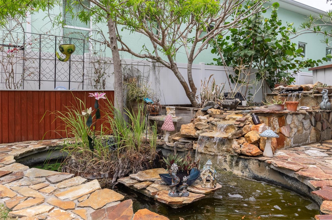
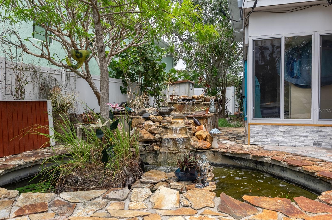

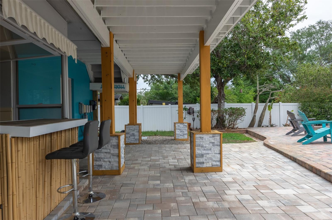
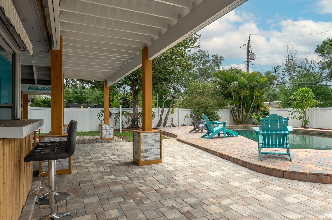
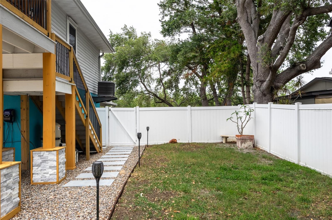
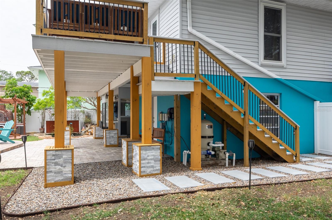
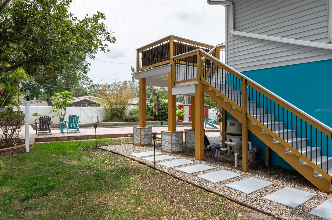
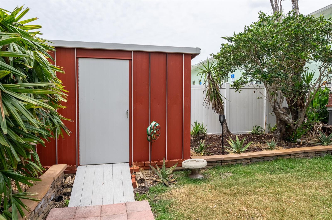
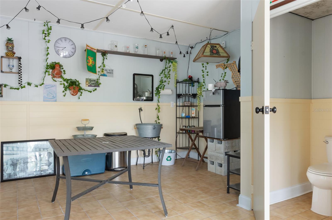
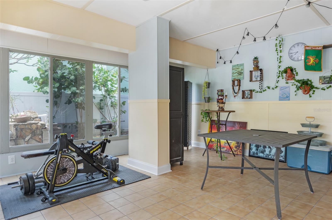
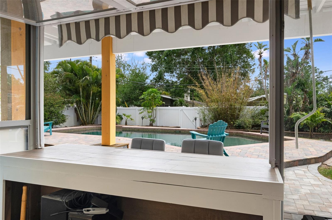

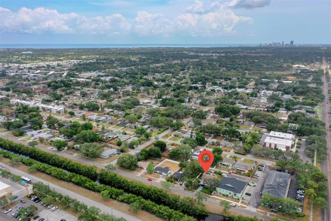
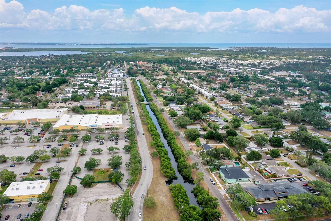
- MLS#: TB8383796 ( Residential )
- Street Address: 854 77th Avenue N
- Viewed: 17
- Price: $600,000
- Price sqft: $202
- Waterfront: No
- Year Built: 1980
- Bldg sqft: 2975
- Bedrooms: 2
- Total Baths: 3
- Full Baths: 2
- 1/2 Baths: 1
- Garage / Parking Spaces: 2
- Days On Market: 11
- Additional Information
- Geolocation: 27.8423 / -82.6459
- County: PINELLAS
- City: ST PETERSBURG
- Zipcode: 33702
- Subdivision: Kelly John Alex Sub
- Elementary School: Lynch Elementary PN
- Middle School: Meadowlawn Middle PN
- High School: Northeast High PN
- Provided by: INSPIRED NOOKS REALTY, LLC
- Contact: Cara Savell Keelin
- 727-342-0794

- DMCA Notice
-
DescriptionYour Personal Resort Awaits: Saltwater Serenity, Lush Privacy & Timeless Charm Welcome to 854 77th Avenue N, an enchanting sanctuary where every detail whispers "retreat." Nestled on an oversized 1.5 lot parcel in the heart of St. Petersburg, this private oasis effortlessly blends luxury and livability. Designed for those who crave everyday escape, the property offers a fully curated outdoor experience: a sparkling saltwater pool with new equipment(2024), a tranquil waterfall fed pond, lighted pergola, outdoor oven, and over 400 square feet of premium composite decking; ideal for al fresco dining, yoga at sunrise, or cocktails under the stars. Step inside and discover nearly 1,600 square feet of elevated interiors, where even the bathrooms feel artfully composed. The carefully curated kitchen is anchored by sleek bamboo countertops, a warm and unexpected detail that elevates the space with natural sophistication and timeless style. The downstairs game room and bar beckon for lively nights in. A cozy wood burning fireplace and hand painted murals lend the upstairs living area warmth and whimsy, while sliding doors open to your upper level breakfast nook overlooking the lush front garden and creek view below. Other thoughtful upgrades include a new irrigation system with pump (2024), hurricane shutters, new washer and dryer, and driveway with a garage and carport. The homes flexible layout and generous outdoor footprint allow for a true multi use lifestyle, be it quiet contemplation, playful gatherings, or simply living as if you're always on vacation. Located just 15 minutes to downtown St. Pete, 20 minutes to Tampa, and steps from Fossil Park, Gateway Mall, and the walkable treasures of North St. Pete, this home offers location and luxury in equal measure.
Property Location and Similar Properties
All
Similar
Features
Appliances
- Dishwasher
- Disposal
- Dryer
- Electric Water Heater
- Microwave
- Range
- Range Hood
- Refrigerator
- Washer
Home Owners Association Fee
- 0.00
Carport Spaces
- 1.00
Close Date
- 0000-00-00
Cooling
- Central Air
Country
- US
Covered Spaces
- 0.00
Exterior Features
- Hurricane Shutters
- Lighting
- Rain Gutters
- Sliding Doors
Fencing
- Fenced
Flooring
- Ceramic Tile
Furnished
- Unfurnished
Garage Spaces
- 1.00
Heating
- Central
- Electric
High School
- Northeast High-PN
Insurance Expense
- 0.00
Interior Features
- Ceiling Fans(s)
- Walk-In Closet(s)
- Window Treatments
Legal Description
- KELLY
- JOHN ALEX SUB LOT 57 AND W 25FT OF LOT 58
Levels
- Two
Living Area
- 1584.00
Lot Features
- Flood Insurance Required
- City Limits
- Near Public Transit
- Sidewalk
- Street One Way
- Paved
Middle School
- Meadowlawn Middle-PN
Area Major
- 33702 - St Pete
Net Operating Income
- 0.00
Occupant Type
- Owner
Open Parking Spaces
- 0.00
Other Expense
- 0.00
Other Structures
- Gazebo
- Other
Parcel Number
- 30-30-17-45666-000-0570
Parking Features
- Boat
Pets Allowed
- Cats OK
- Dogs OK
- Yes
Pool Features
- In Ground
- Lighting
- Outside Bath Access
- Salt Water
Possession
- Close Of Escrow
Property Type
- Residential
Roof
- Shingle
School Elementary
- Lynch Elementary-PN
Sewer
- Public Sewer
Style
- Elevated
- Florida
Tax Year
- 2024
Township
- 30
Utilities
- Cable Connected
- Electricity Connected
- Fire Hydrant
- Sprinkler Meter
- Sprinkler Well
View
- Garden
- Pool
- Water
Views
- 17
Water Source
- Public
Year Built
- 1980
Disclaimer: All information provided is deemed to be reliable but not guaranteed.
Listing Data ©2025 Greater Fort Lauderdale REALTORS®
Listings provided courtesy of The Hernando County Association of Realtors MLS.
Listing Data ©2025 REALTOR® Association of Citrus County
Listing Data ©2025 Royal Palm Coast Realtor® Association
The information provided by this website is for the personal, non-commercial use of consumers and may not be used for any purpose other than to identify prospective properties consumers may be interested in purchasing.Display of MLS data is usually deemed reliable but is NOT guaranteed accurate.
Datafeed Last updated on May 24, 2025 @ 12:00 am
©2006-2025 brokerIDXsites.com - https://brokerIDXsites.com
Sign Up Now for Free!X
Call Direct: Brokerage Office: Mobile: 352.585.0041
Registration Benefits:
- New Listings & Price Reduction Updates sent directly to your email
- Create Your Own Property Search saved for your return visit.
- "Like" Listings and Create a Favorites List
* NOTICE: By creating your free profile, you authorize us to send you periodic emails about new listings that match your saved searches and related real estate information.If you provide your telephone number, you are giving us permission to call you in response to this request, even if this phone number is in the State and/or National Do Not Call Registry.
Already have an account? Login to your account.

