
- Lori Ann Bugliaro P.A., REALTOR ®
- Tropic Shores Realty
- Helping My Clients Make the Right Move!
- Mobile: 352.585.0041
- Fax: 888.519.7102
- 352.585.0041
- loribugliaro.realtor@gmail.com
Contact Lori Ann Bugliaro P.A.
Schedule A Showing
Request more information
- Home
- Property Search
- Search results
- 12436 Shining Willow Street, RIVERVIEW, FL 33579
Property Photos
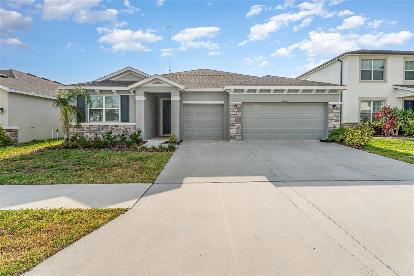

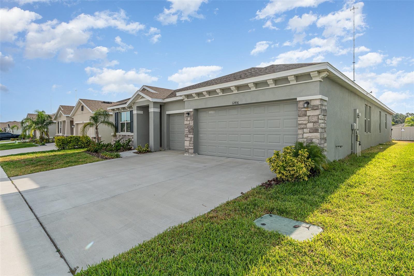
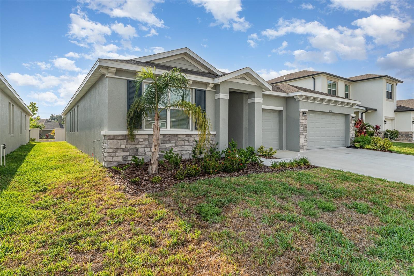
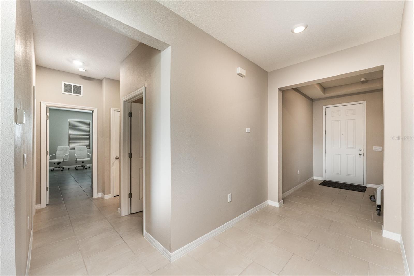
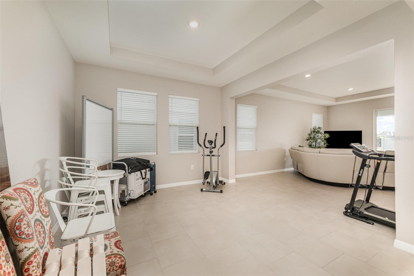
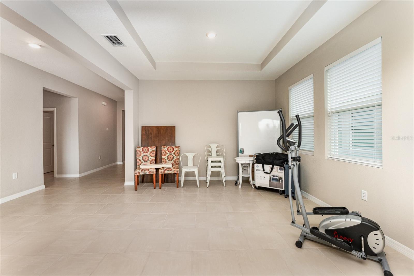
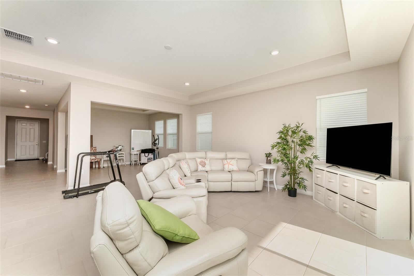
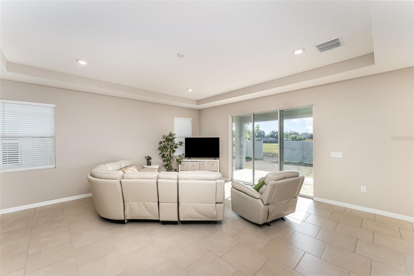
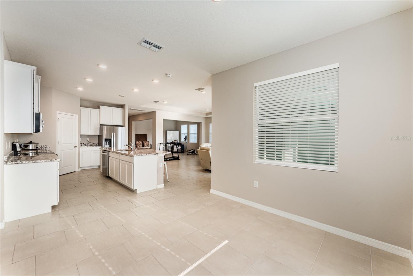
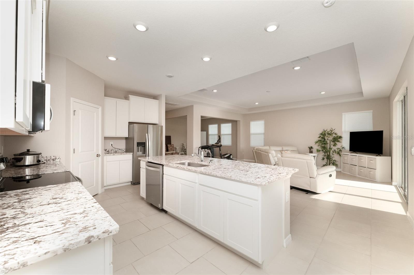
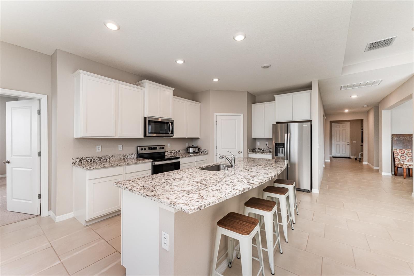
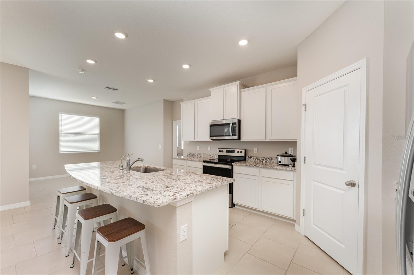
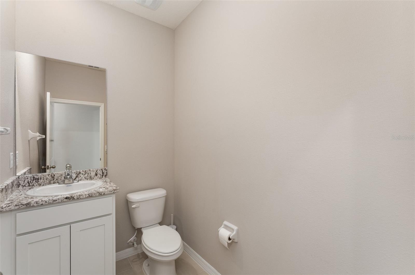
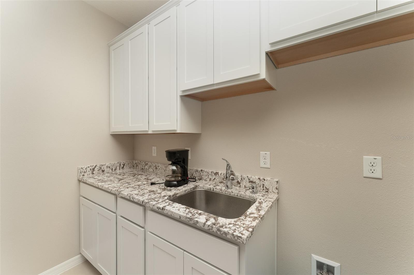
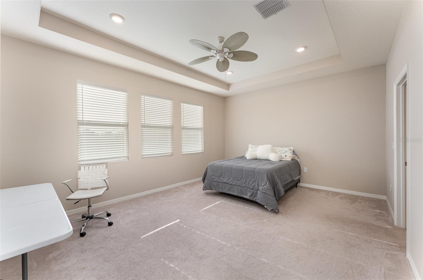
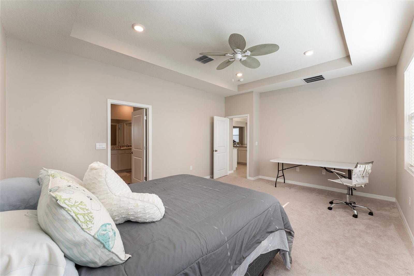
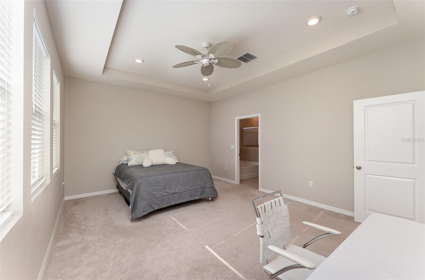
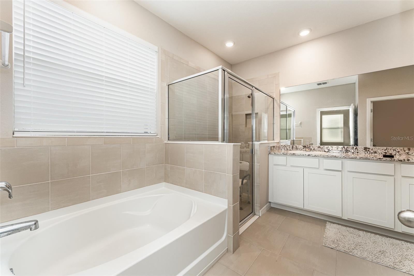
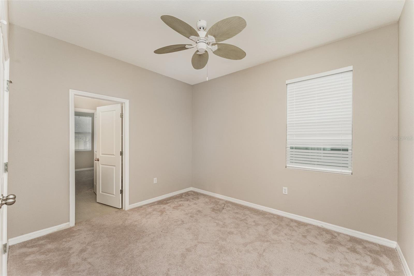
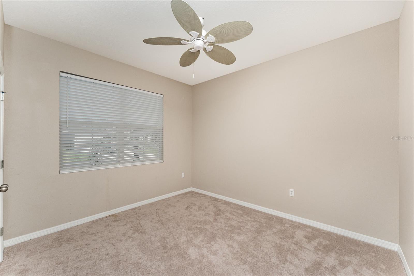
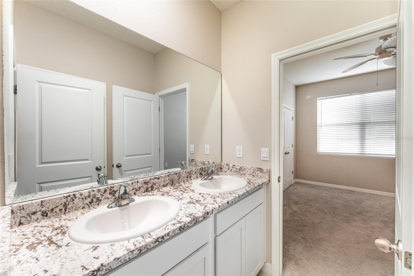
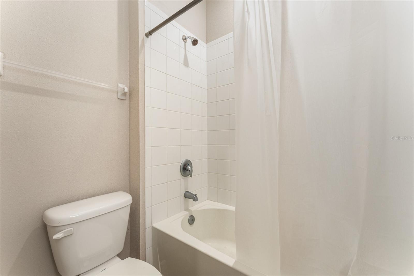
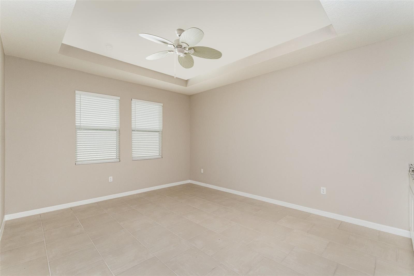
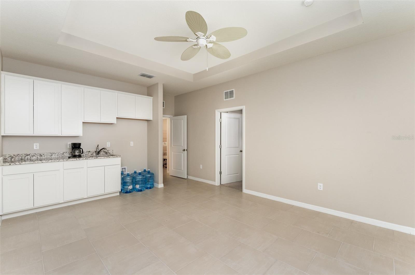
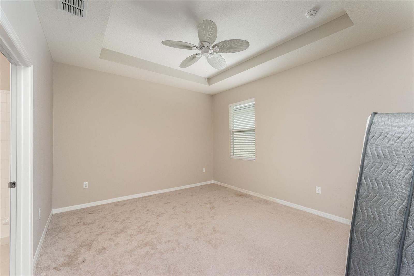

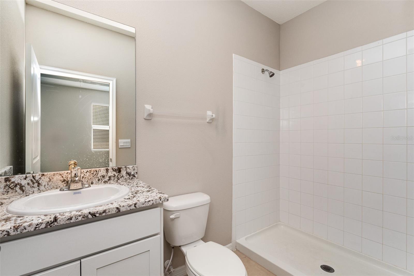
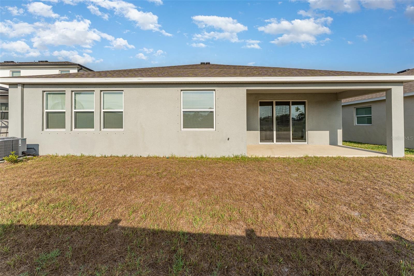
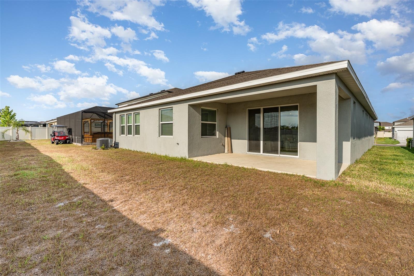
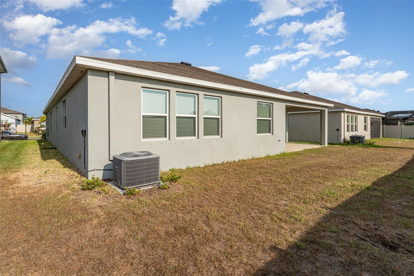
- MLS#: TB8384810 ( Residential )
- Street Address: 12436 Shining Willow Street
- Viewed: 17
- Price: $539,000
- Price sqft: $146
- Waterfront: No
- Year Built: 2022
- Bldg sqft: 3689
- Bedrooms: 4
- Total Baths: 4
- Full Baths: 3
- 1/2 Baths: 1
- Garage / Parking Spaces: 3
- Days On Market: 10
- Additional Information
- Geolocation: 27.8182 / -82.2697
- County: HILLSBOROUGH
- City: RIVERVIEW
- Zipcode: 33579
- Subdivision: Belmond Reserve Phase 1
- Provided by: MARK SPAIN REAL ESTATE
- Contact: Monica Gura Hornyak
- 855-299-7653

- DMCA Notice
-
DescriptionNearly New 4 Bedroom, 3.5 Bath Home with 3 Car Garage and In Law Suite! This thoughtfully designed home offers the perfect blend of space, functionality, and privacy with a split floor plan and no backyard neighbors. Featuring 4 bedrooms and 3.5 bathrooms, this home includes a rare second primary suitecomplete with its own kitchenette, living room combo, large bedroom, en suite bathroom, and walk in closetideal for multigenerational living or long term guests. Bedrooms 2 and 3 are connected by a convenient Jack and Jill bathroom, while the main primary suite is privately located at the rear of the home. It boasts tray ceilings, a spa like bathroom with dual sinks, water closet, and an oversized walk in closet. The kitchen is a true showstopper, featuring granite countertops, a center island, stainless steel appliances, and a walk in pantry. You'll also enjoy a dedicated dining room and a secondary eat in space just off the kitchen. Additional highlights:3 car garage, Covered rear porch ready to become your backyard oasis, Located near highways, top rated schools, and everything Riverview has to offer, Perfect for families or anyone seeking flexible space with upscale finishesschedule your private showing today!
Property Location and Similar Properties
All
Similar
Features
Appliances
- Dishwasher
- Disposal
- Dryer
- Microwave
- Range
- Range Hood
- Refrigerator
- Washer
- Water Filtration System
- Water Purifier
Association Amenities
- Pickleball Court(s)
- Playground
- Pool
Home Owners Association Fee
- 99.00
Association Name
- Bryan Radcliff
Association Phone
- (813)991-1116
Carport Spaces
- 0.00
Close Date
- 0000-00-00
Cooling
- Central Air
Country
- US
Covered Spaces
- 0.00
Exterior Features
- Hurricane Shutters
- Sidewalk
- Sliding Doors
Fencing
- Vinyl
Flooring
- Carpet
- Granite
- Tile
Furnished
- Unfurnished
Garage Spaces
- 3.00
Heating
- Electric
Insurance Expense
- 0.00
Interior Features
- Ceiling Fans(s)
- Eat-in Kitchen
- Kitchen/Family Room Combo
- Open Floorplan
- Stone Counters
- Thermostat
- Tray Ceiling(s)
- Walk-In Closet(s)
Legal Description
- BELMOND RESERVE PHASE 1 LOT 335
Levels
- One
Living Area
- 2798.00
Lot Features
- Sidewalk
- Paved
Area Major
- 33579 - Riverview
Net Operating Income
- 0.00
Occupant Type
- Owner
Open Parking Spaces
- 0.00
Other Expense
- 0.00
Parcel Number
- U-02-31-20-C5J-000000-00335.0
Pets Allowed
- Yes
Possession
- Close Of Escrow
Property Condition
- Completed
Property Type
- Residential
Roof
- Shingle
Sewer
- Public Sewer
Tax Year
- 2024
Township
- 31
Utilities
- Public
Views
- 17
Water Source
- Public
Year Built
- 2022
Zoning Code
- PD
Disclaimer: All information provided is deemed to be reliable but not guaranteed.
Listing Data ©2025 Greater Fort Lauderdale REALTORS®
Listings provided courtesy of The Hernando County Association of Realtors MLS.
Listing Data ©2025 REALTOR® Association of Citrus County
Listing Data ©2025 Royal Palm Coast Realtor® Association
The information provided by this website is for the personal, non-commercial use of consumers and may not be used for any purpose other than to identify prospective properties consumers may be interested in purchasing.Display of MLS data is usually deemed reliable but is NOT guaranteed accurate.
Datafeed Last updated on May 23, 2025 @ 12:00 am
©2006-2025 brokerIDXsites.com - https://brokerIDXsites.com
Sign Up Now for Free!X
Call Direct: Brokerage Office: Mobile: 352.585.0041
Registration Benefits:
- New Listings & Price Reduction Updates sent directly to your email
- Create Your Own Property Search saved for your return visit.
- "Like" Listings and Create a Favorites List
* NOTICE: By creating your free profile, you authorize us to send you periodic emails about new listings that match your saved searches and related real estate information.If you provide your telephone number, you are giving us permission to call you in response to this request, even if this phone number is in the State and/or National Do Not Call Registry.
Already have an account? Login to your account.

