
- Lori Ann Bugliaro P.A., REALTOR ®
- Tropic Shores Realty
- Helping My Clients Make the Right Move!
- Mobile: 352.585.0041
- Fax: 888.519.7102
- 352.585.0041
- loribugliaro.realtor@gmail.com
Contact Lori Ann Bugliaro P.A.
Schedule A Showing
Request more information
- Home
- Property Search
- Search results
- 5 Gateshead Drive 308, DUNEDIN, FL 34698
Property Photos
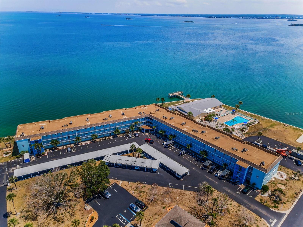


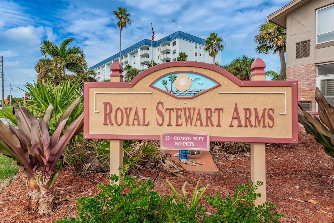
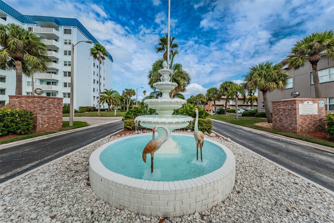

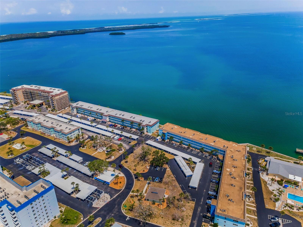
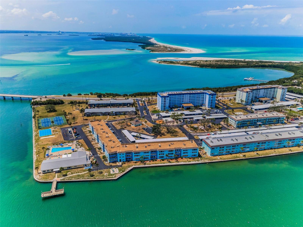
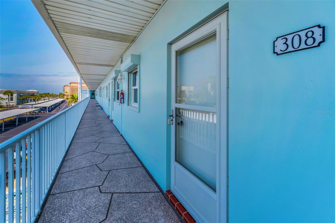
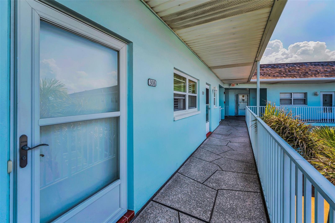
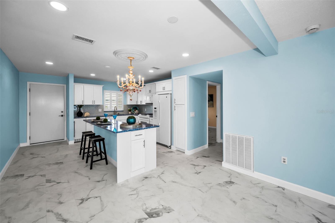
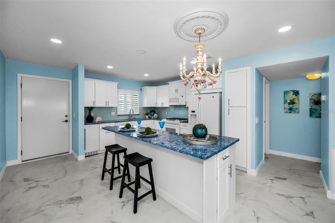
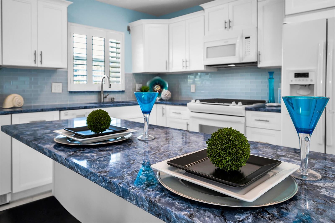
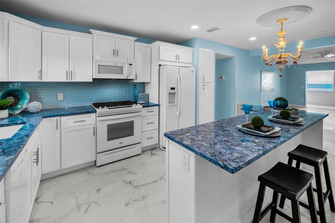
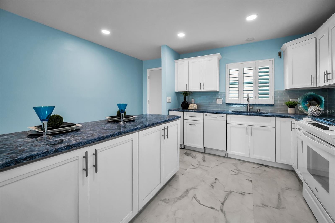
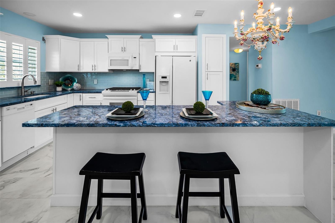
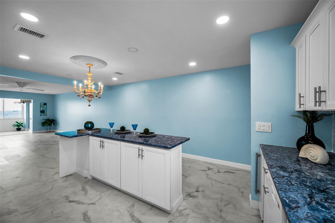
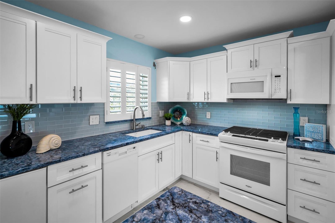
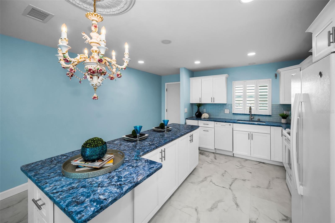
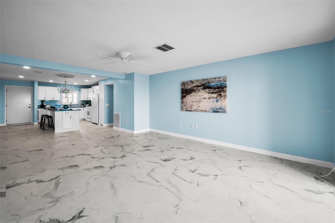
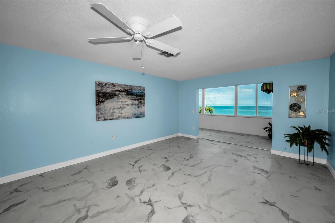
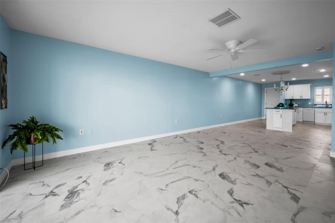
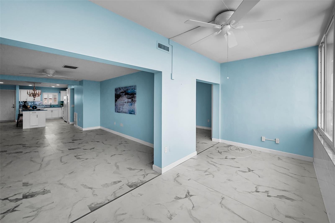


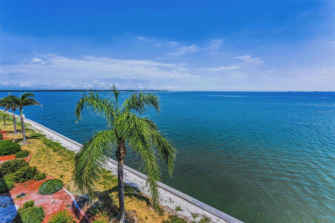
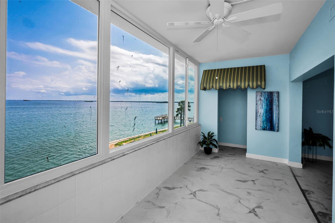
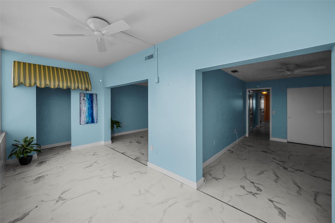
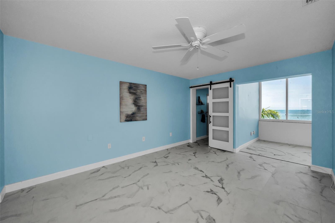
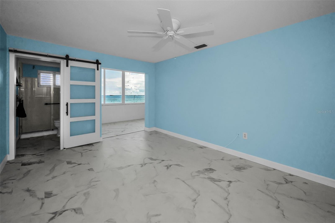
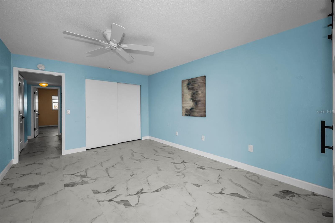
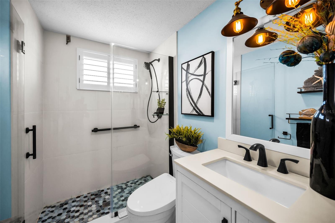
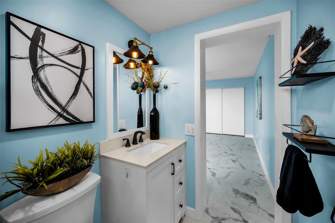
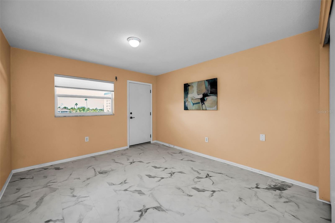
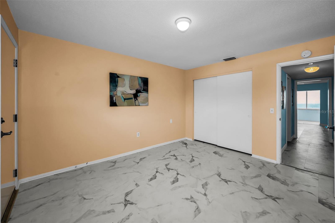
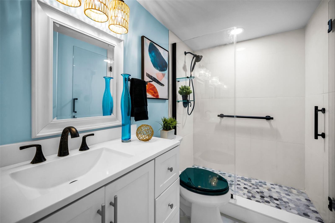
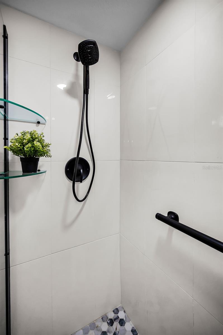

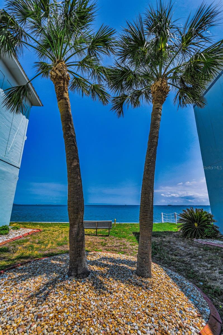
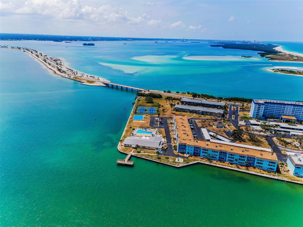
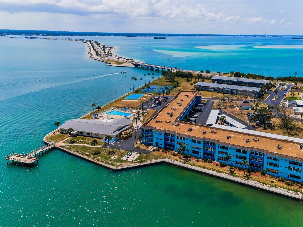
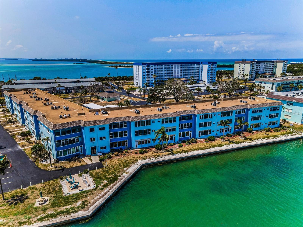
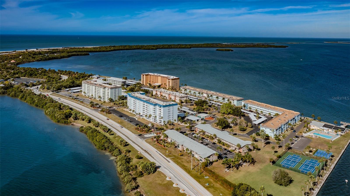
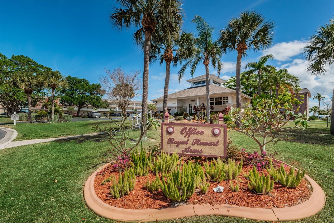
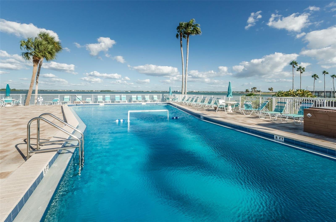
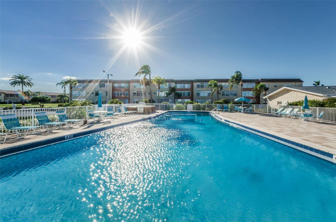
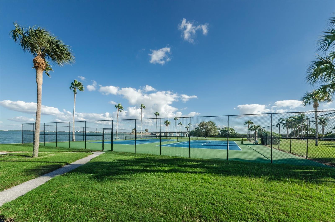
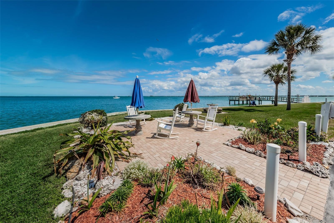
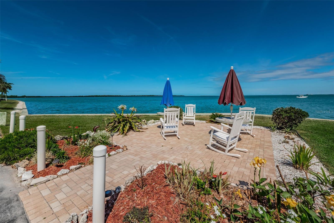
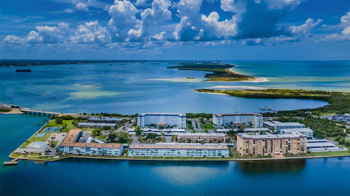
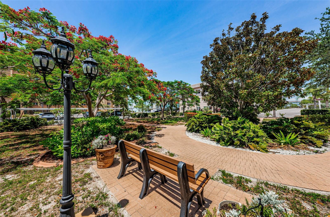
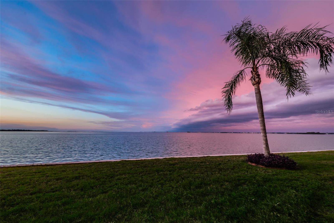
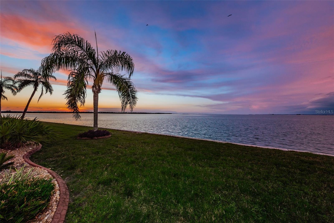
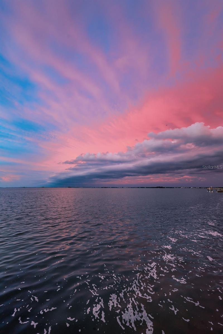
- MLS#: TB8385299 ( Residential )
- Street Address: 5 Gateshead Drive 308
- Viewed: 9
- Price: $395,000
- Price sqft: $390
- Waterfront: Yes
- Wateraccess: Yes
- Waterfront Type: Intracoastal Waterway
- Year Built: 1969
- Bldg sqft: 1014
- Bedrooms: 2
- Total Baths: 2
- Full Baths: 2
- Garage / Parking Spaces: 1
- Days On Market: 10
- Additional Information
- Geolocation: 28.0614 / -82.8134
- County: PINELLAS
- City: DUNEDIN
- Zipcode: 34698
- Subdivision: Royal Stewart Arms
- Building: Royal Stewart Arms
- Provided by: RE/MAX ACTION FIRST OF FLORIDA
- Contact: Lori Crawford
- 727-466-0800

- DMCA Notice
-
DescriptionDelightful dunedin is home to this totally renovated top floor condo situated on st. Joseph sound in the 55+ community of royal stewart arms. Even the walls are brand new! At just over 1000 sf, big ticket items in this 2 bed/2 bath residence were completely replaced: new hurricane windows, new plantation shutters, new a/c, and newer electrical panel (2020). From the front entryway, feast your eyes on the spacious, sunlit space across the common living areas to the wide open sunroom boasting spectacular water views. New fans everywhere whirl above the new interior paint job and new glacier marble flooring while the great room plan provides freedom for a variety of layouts. The kitchens contemporary yet cozy design is capped with a striking italian chandelier. Gleaming new cabinets boast crown molding and a ton of storage. They are accompanied by a center island which features even more storage, and a casual dining bar with a unique countertop patterned after the florida coastline. All new appliances blend seamlessly for a fresh aesthetic. In addition to an upgraded sink/new ice maker, not a detail was overlooked in creating a hearth for this home. The master suite enjoys access to the sunrooms water views. It was treated to a beautiful barn door that leads to its bath and ties in perfectly with the artistry of this total update. Both bathrooms showcase sleek styling as well as new showers, new comfort commodes, new cabinets, new tile, new fixtures, new bidet in primary bath. This amenity rich community offers plenty of activities and venues. Besides the completely renovated clubhouse that contains a card room and pool/billiards tables, sauna/steam room, fitness center, and kitchen, an expansive community room is adorned with a stone fireplace wall. Outdoors, the solar heated pool is surrounded by lounge chairs. Sun dappled walkways crisscross verdant grounds dotted with benches and blooming shrubbery. Theres even a charming courtyard to connect with friends and neighbors. Or you may convene at the shuffleboard/bocci/tennis/pickleball courts, or the fishing pier, or the pavilion, or at a picnic area for some grilling and chilling. Watch the sunset from a waterside rocking chair. Youll also enjoy covered parking, an on site car wash, and an air pump station. No pets are permitted. Venture beyond to explore downtown dunedins quaint shops, amazing eateries, and street fairs along with the popular honeymoon island state park. Could you want for anything more?
Property Location and Similar Properties
All
Similar
Features
Waterfront Description
- Intracoastal Waterway
Appliances
- Dishwasher
- Disposal
- Gas Water Heater
- Ice Maker
- Microwave
- Range
- Refrigerator
Association Amenities
- Clubhouse
- Elevator(s)
- Fitness Center
- Laundry
- Park
- Pool
- Tennis Court(s)
Home Owners Association Fee
- 0.00
Home Owners Association Fee Includes
- Cable TV
- Common Area Taxes
- Pool
- Escrow Reserves Fund
- Insurance
- Internet
- Maintenance Structure
- Maintenance Grounds
- Recreational Facilities
- Sewer
- Trash
- Water
Association Name
- Royal Stewart Arms
Association Phone
- 727-733-3151
Carport Spaces
- 1.00
Close Date
- 0000-00-00
Cooling
- Central Air
Country
- US
Covered Spaces
- 0.00
Exterior Features
- Lighting
- Tennis Court(s)
Flooring
- Marble
- Tile
Furnished
- Unfurnished
Garage Spaces
- 0.00
Heating
- Central
- Natural Gas
Insurance Expense
- 0.00
Interior Features
- Ceiling Fans(s)
- Kitchen/Family Room Combo
- Open Floorplan
- Solid Surface Counters
- Solid Wood Cabinets
- Stone Counters
- Thermostat
Legal Description
- ROYAL STEWART ARMS INC NO. 2 CONDO CLYDE BANK BLDG
- APT 308
Levels
- One
Living Area
- 1014.00
Lot Features
- Near Marina
- Paved
Area Major
- 34698 - Dunedin
Net Operating Income
- 0.00
Occupant Type
- Vacant
Open Parking Spaces
- 0.00
Other Expense
- 0.00
Parcel Number
- 09-28-15-77493-000-3080
Parking Features
- Assigned
- Covered
- Guest
Pets Allowed
- No
Possession
- Close Of Escrow
Property Type
- Residential
Roof
- Other
Sewer
- Public Sewer
Tax Year
- 2024
Township
- 28
Unit Number
- 308
Utilities
- BB/HS Internet Available
- Cable Available
- Electricity Connected
- Natural Gas Connected
- Public
- Sewer Connected
- Water Connected
View
- Water
Virtual Tour Url
- https://virtual-tour.aryeo.com/sites/bearrlg/unbranded
Water Source
- Public
Year Built
- 1969
Disclaimer: All information provided is deemed to be reliable but not guaranteed.
Listing Data ©2025 Greater Fort Lauderdale REALTORS®
Listings provided courtesy of The Hernando County Association of Realtors MLS.
Listing Data ©2025 REALTOR® Association of Citrus County
Listing Data ©2025 Royal Palm Coast Realtor® Association
The information provided by this website is for the personal, non-commercial use of consumers and may not be used for any purpose other than to identify prospective properties consumers may be interested in purchasing.Display of MLS data is usually deemed reliable but is NOT guaranteed accurate.
Datafeed Last updated on May 23, 2025 @ 12:00 am
©2006-2025 brokerIDXsites.com - https://brokerIDXsites.com
Sign Up Now for Free!X
Call Direct: Brokerage Office: Mobile: 352.585.0041
Registration Benefits:
- New Listings & Price Reduction Updates sent directly to your email
- Create Your Own Property Search saved for your return visit.
- "Like" Listings and Create a Favorites List
* NOTICE: By creating your free profile, you authorize us to send you periodic emails about new listings that match your saved searches and related real estate information.If you provide your telephone number, you are giving us permission to call you in response to this request, even if this phone number is in the State and/or National Do Not Call Registry.
Already have an account? Login to your account.

