
- Lori Ann Bugliaro P.A., REALTOR ®
- Tropic Shores Realty
- Helping My Clients Make the Right Move!
- Mobile: 352.585.0041
- Fax: 888.519.7102
- 352.585.0041
- loribugliaro.realtor@gmail.com
Contact Lori Ann Bugliaro P.A.
Schedule A Showing
Request more information
- Home
- Property Search
- Search results
- 556 Virginia Street, DUNEDIN, FL 34698
Property Photos
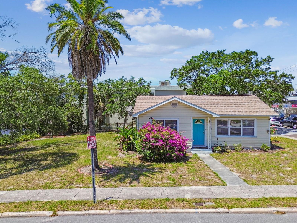

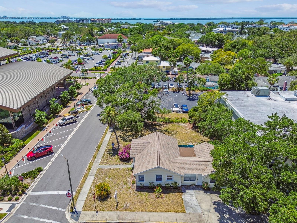
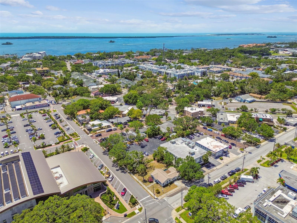
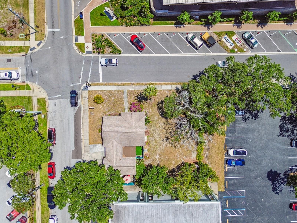
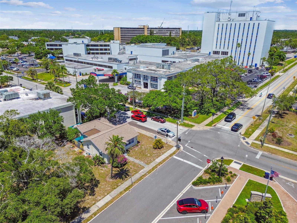
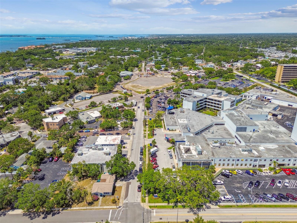
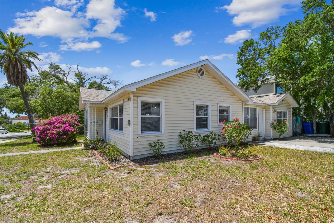
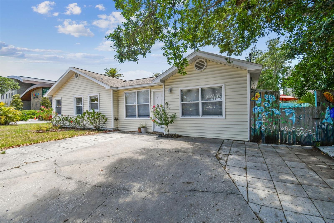
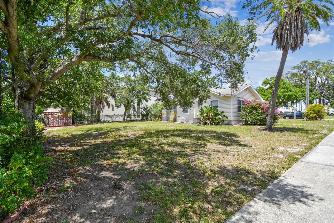
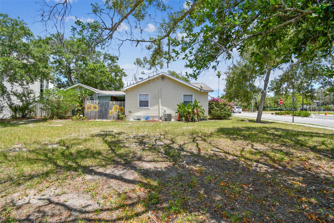
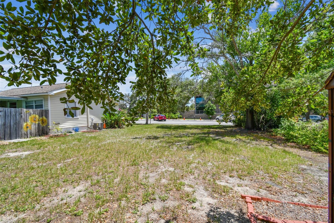
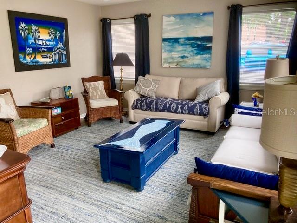
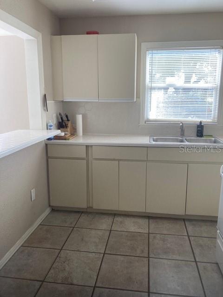

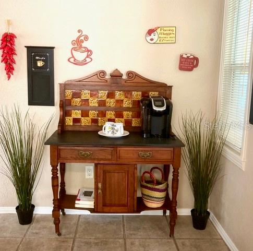
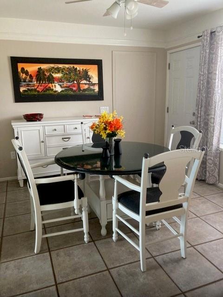
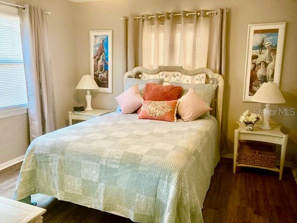
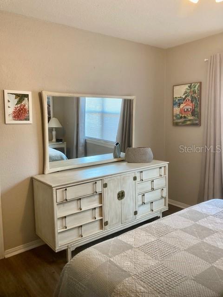
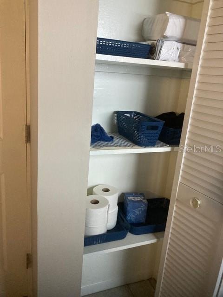
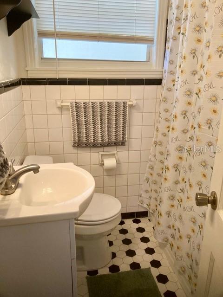
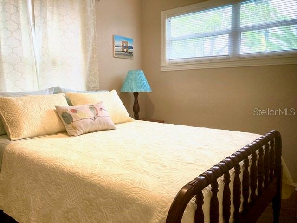
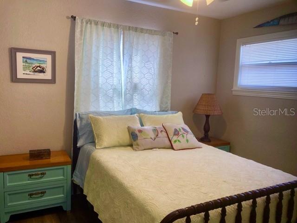
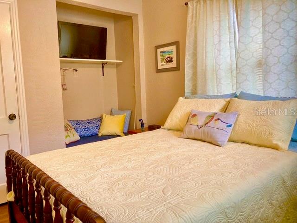
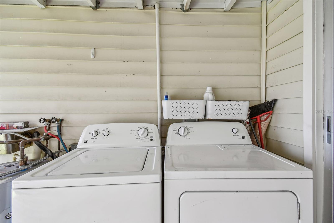
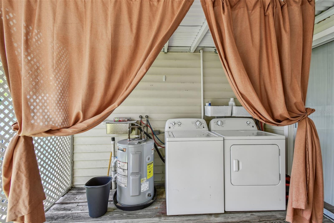
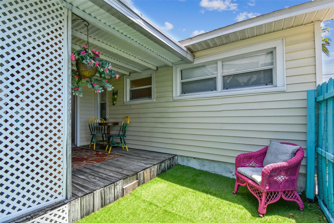
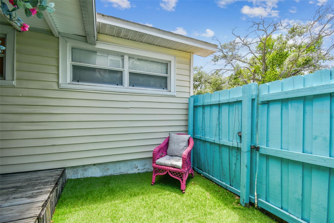
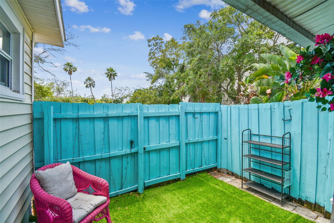
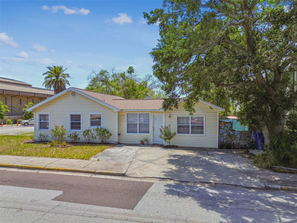
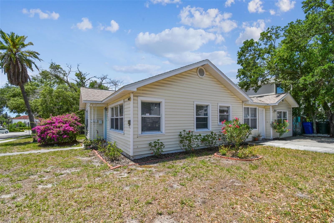
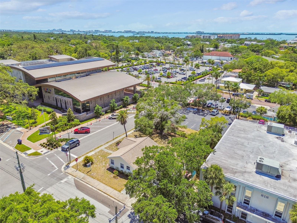
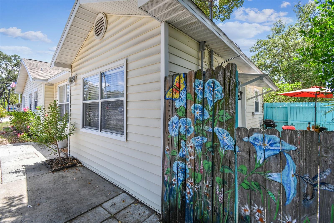
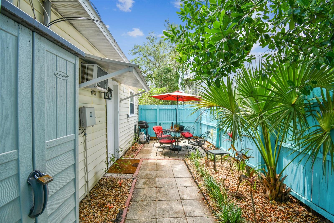
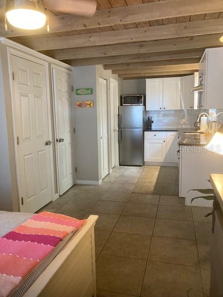
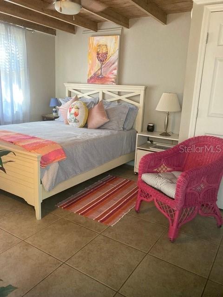
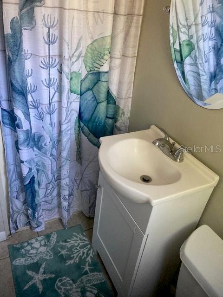

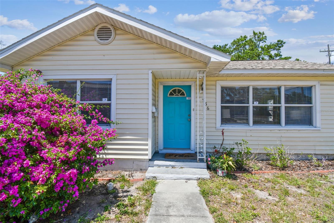
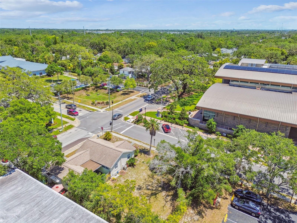
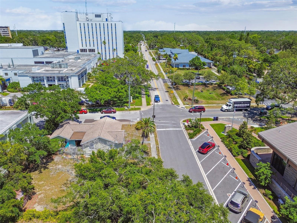
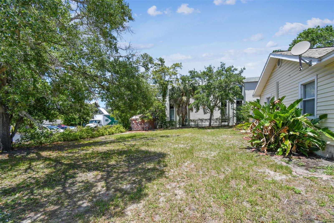
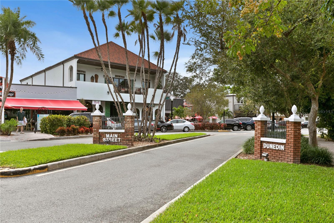
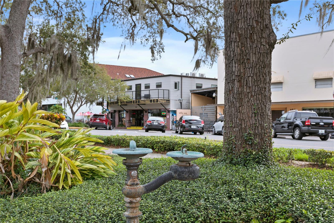
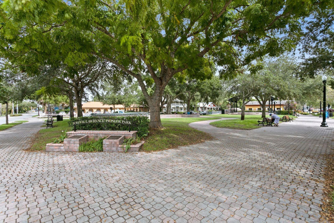
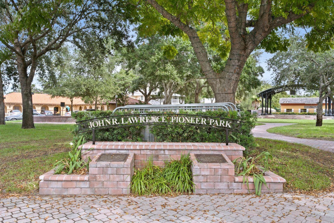
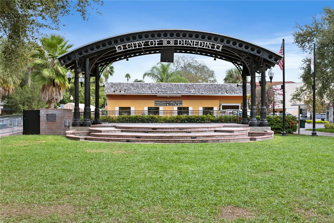
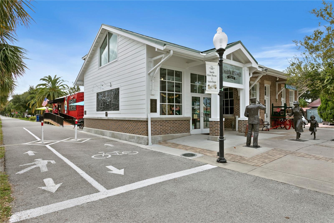
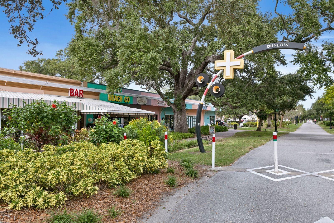
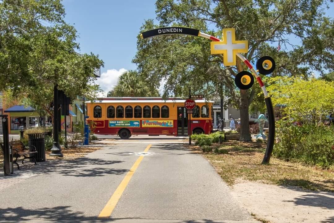
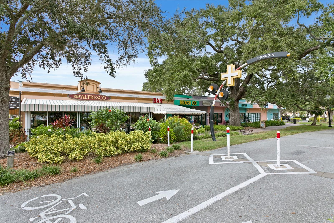
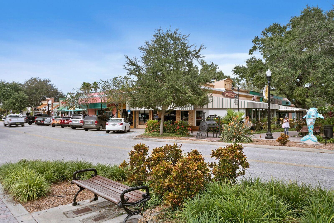
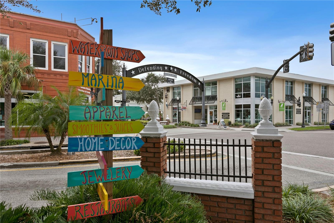
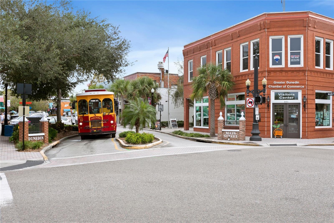
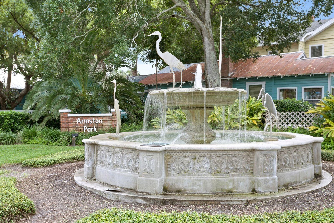
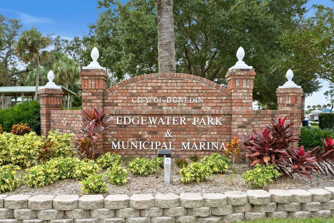
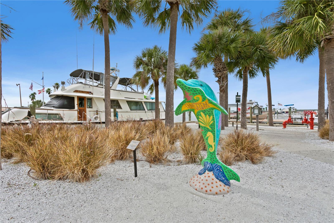
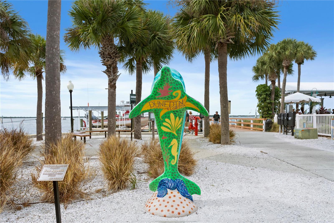
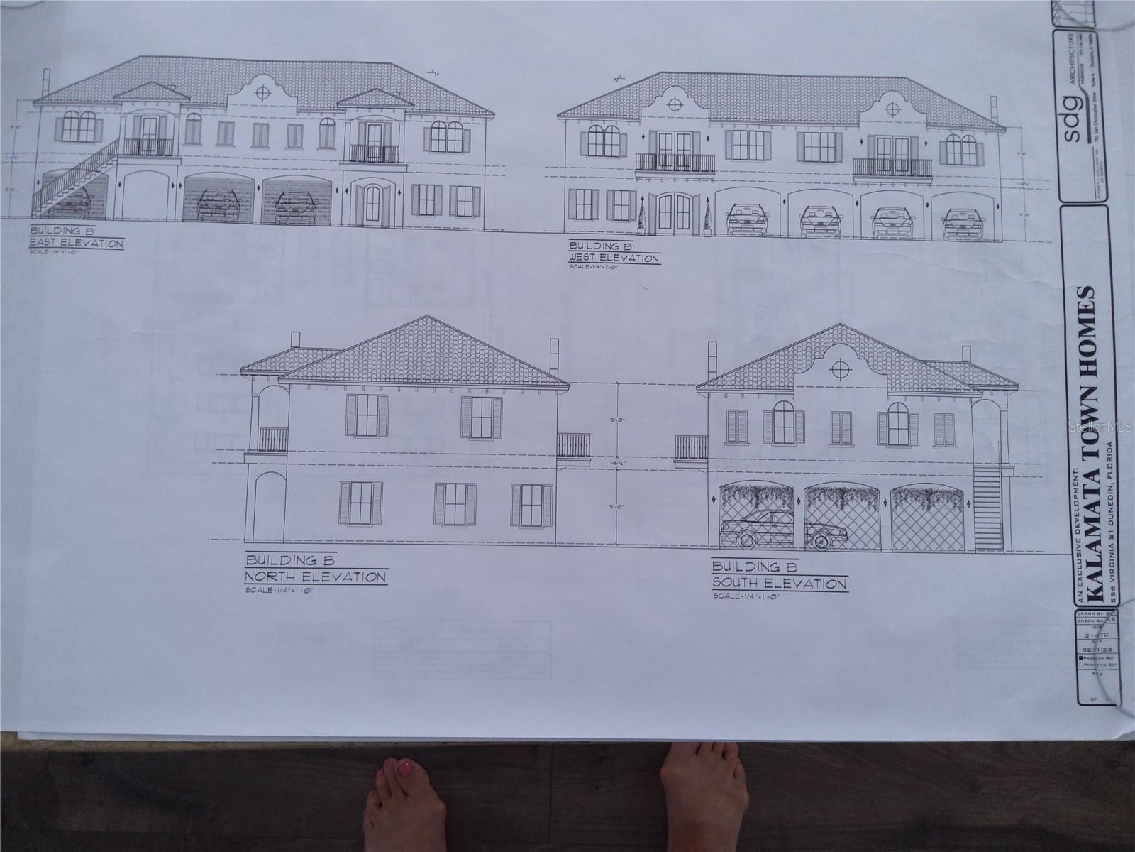
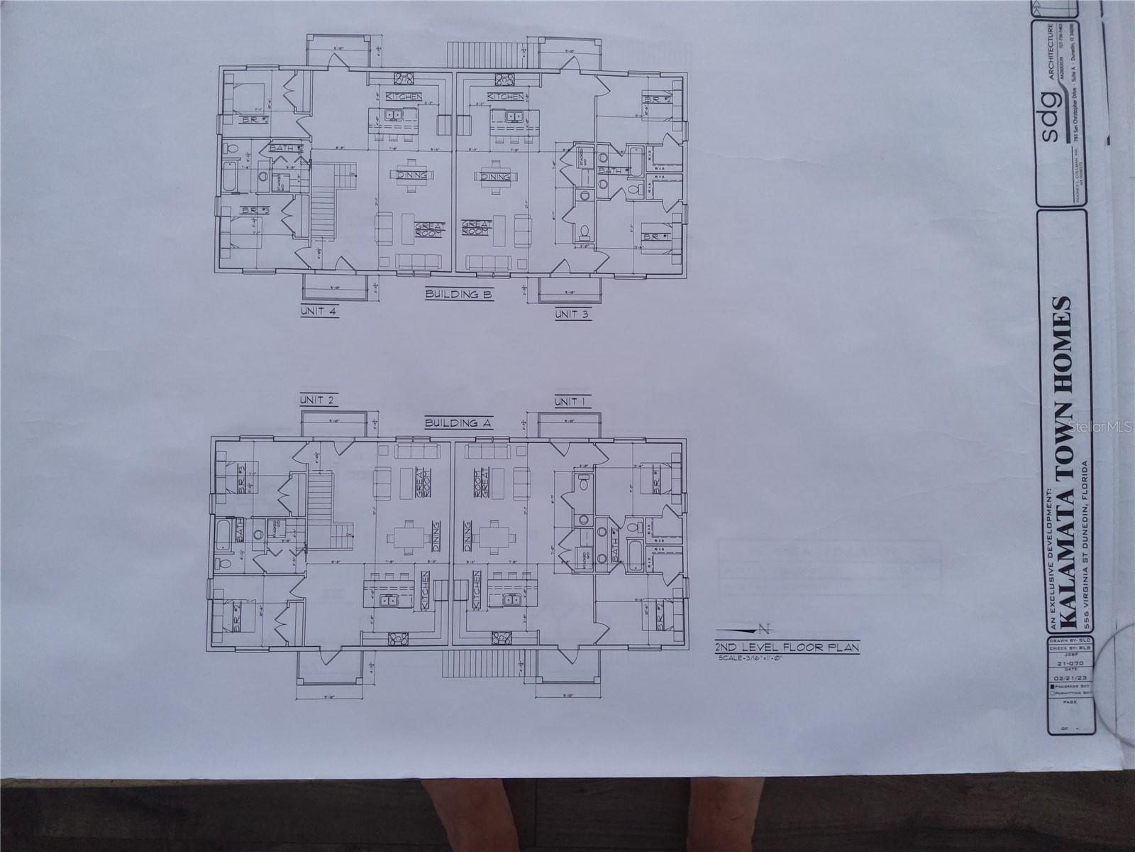
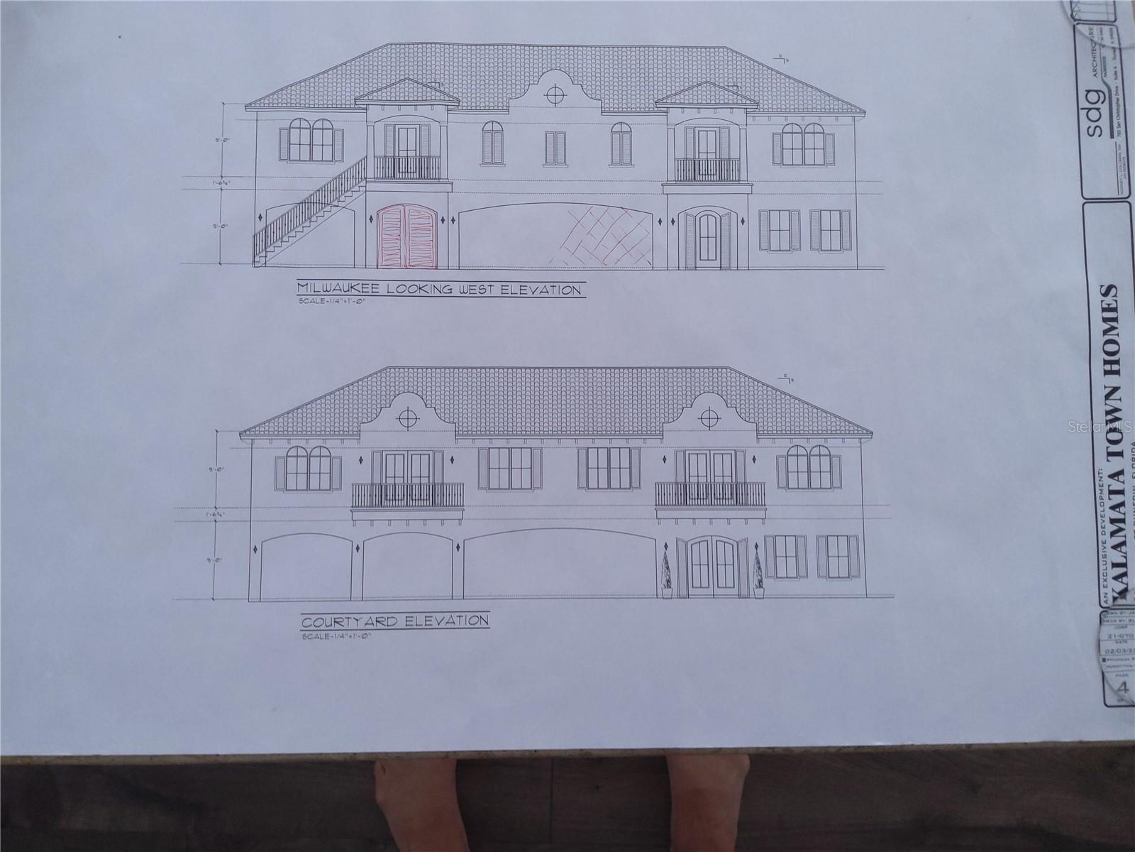
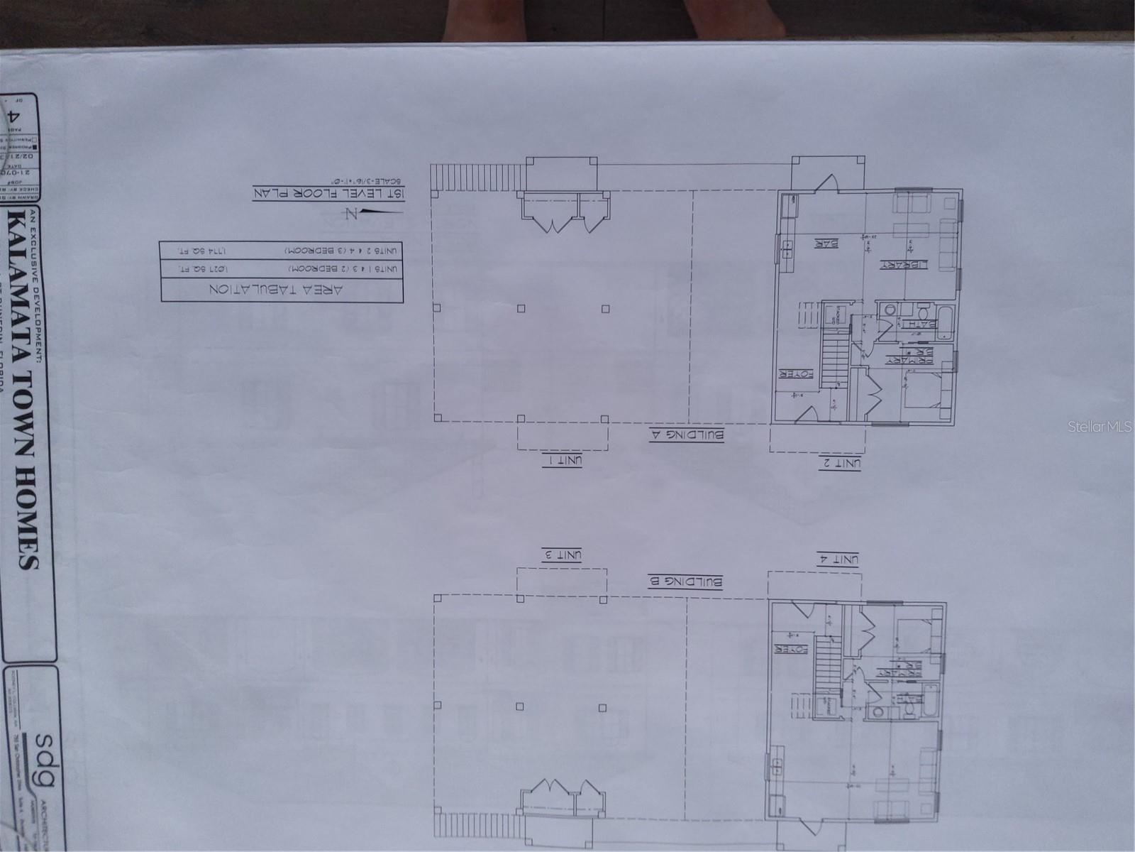
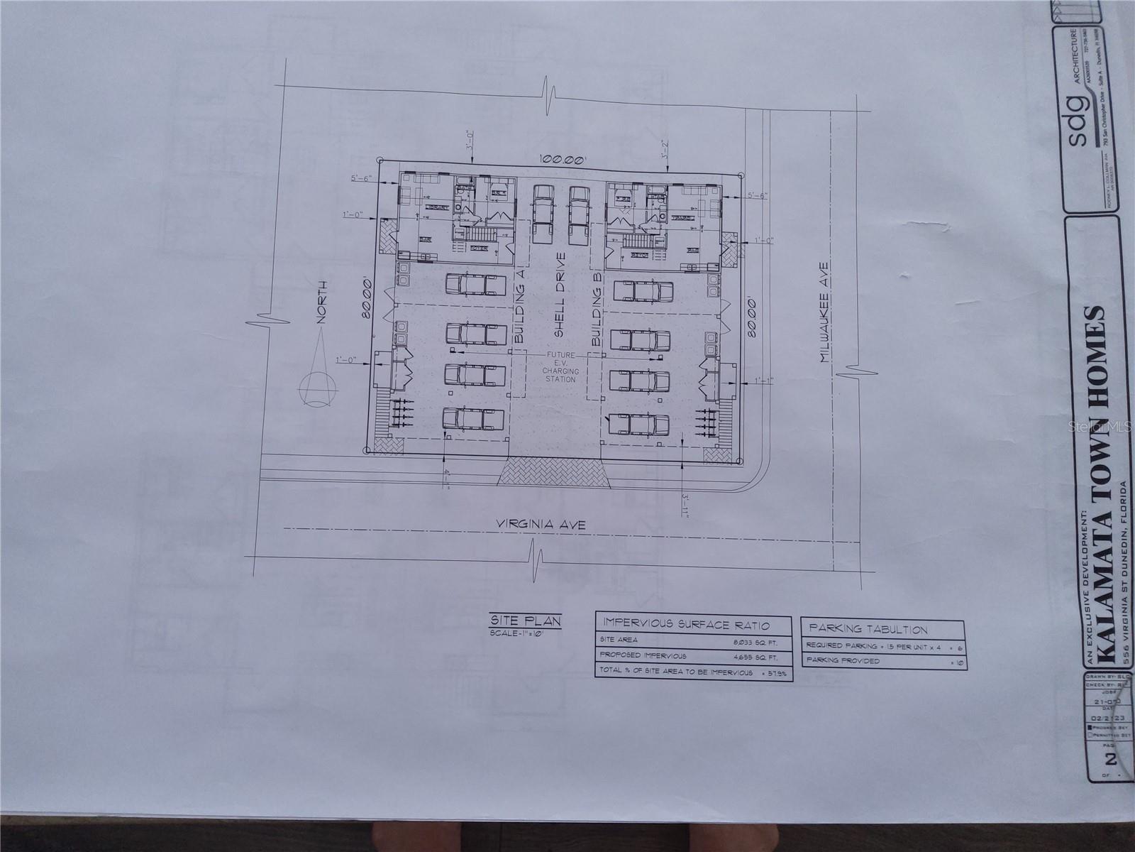
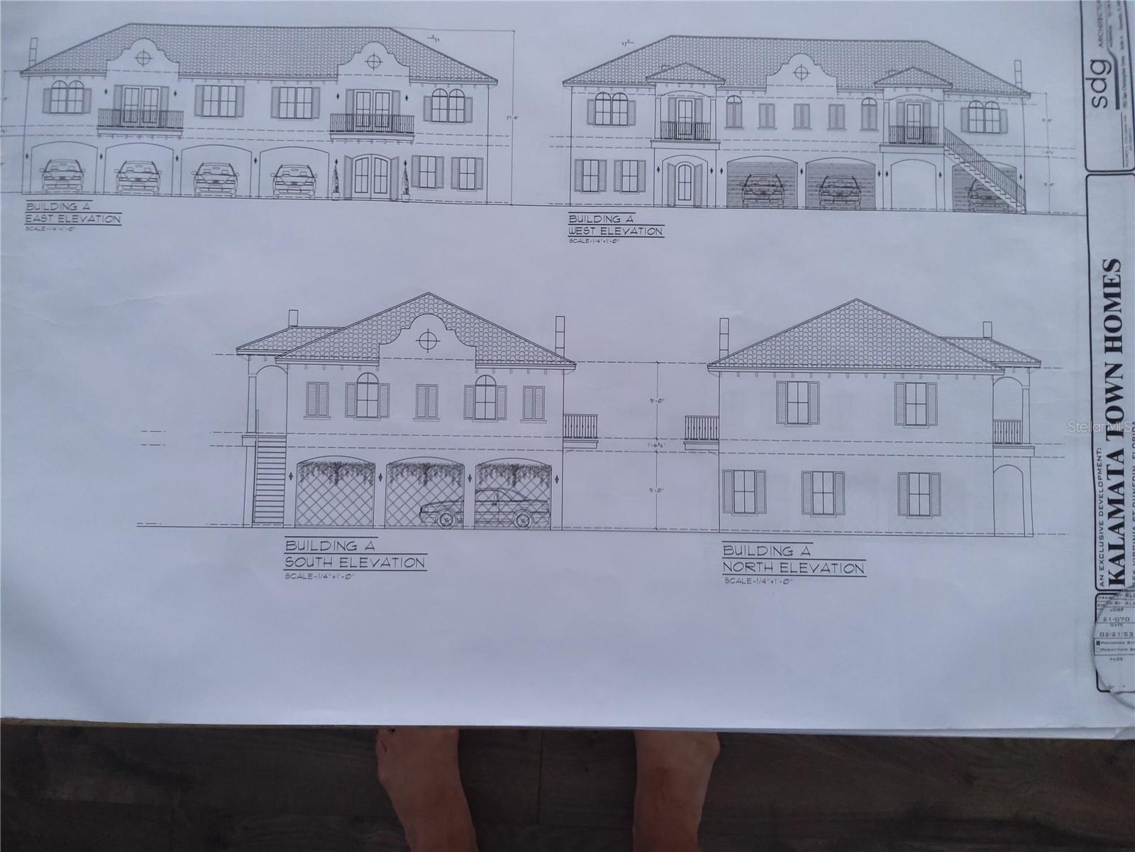
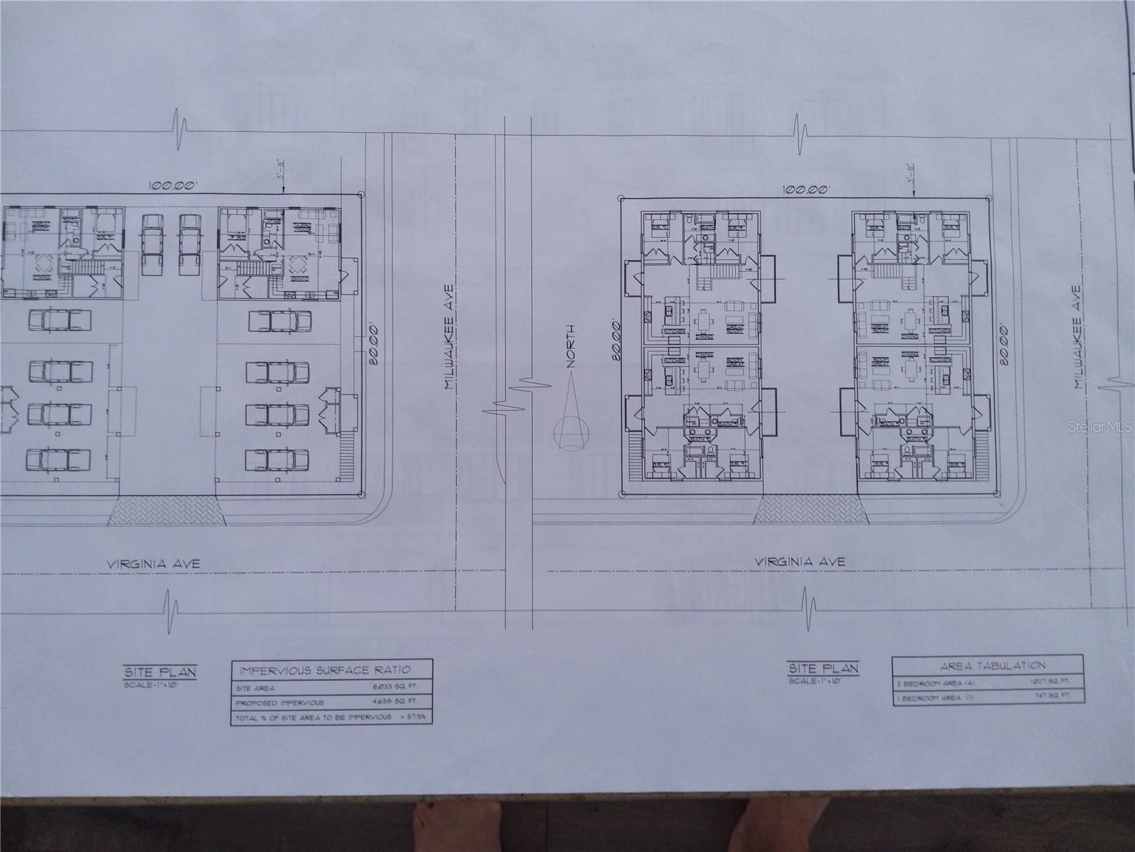
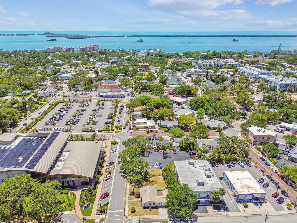
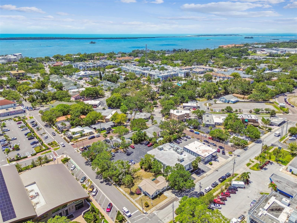
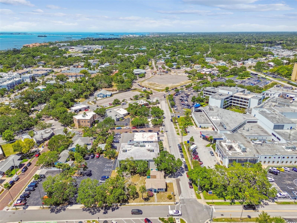
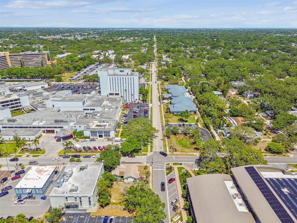
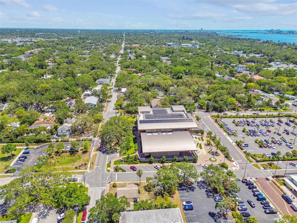
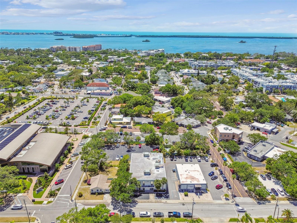
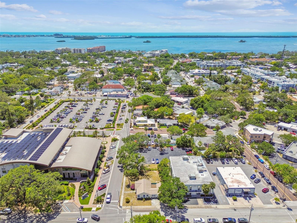
- MLS#: TB8385422 ( Residential )
- Street Address: 556 Virginia Street
- Viewed: 11
- Price: $875,000
- Price sqft: $749
- Waterfront: No
- Year Built: 1950
- Bldg sqft: 1169
- Bedrooms: 3
- Total Baths: 2
- Full Baths: 2
- Days On Market: 10
- Additional Information
- Geolocation: 28.0124 / -82.784
- County: PINELLAS
- City: DUNEDIN
- Zipcode: 34698
- Subdivision: Moores M W Sub
- Elementary School: San Jose Elementary PN
- Middle School: Dunedin Highland Middle PN
- High School: Dunedin High PN
- Provided by: COASTAL PROPERTIES GROUP INTERNATIONAL
- Contact: Roberta Celiberti
- 727-493-1555

- DMCA Notice
-
DescriptionRare Opportunity in the Heart of Downtown Dunedin! Dont miss this unique chance to own prime real estate in the highly sought after Downtown Dunedin Core, with coveted AC land use zoning! The possibilities are endless whether you're looking for a lucrative investment, a future development site, or both. The current owner has professionally designed blueprints available for a potential 4 unit townhome community, each featuring private parking underneath and two additional in law suite apartments. Interested buyers can request the Citys specialty use list to explore the full range of future development options.The existing structure is a 2 unit income producing property: Apartment A is a charming, fully furnished 2 bedroom, 1 bath unit featuring a cozy kitchen with breakfast bar, dining area, ample storage, a private fenced patio, and a full size washer and dryer. Apartment B is a well appointed studio with an updated kitchen, stackable washer & dryer, and its own private outdoor space. Additional highlights include two on site parking spaces, a spacious corner lot, and plenty of room for expansion on the west side of the property. All of this just steps from Delightful Downtown Dunedin, the waterfront, and beautiful local parks. Come explore the charm, energy, and opportunity that Dunedin has to offer!
Property Location and Similar Properties
All
Similar
Features
Appliances
- Dryer
- Electric Water Heater
- Microwave
- Range
- Refrigerator
- Washer
Home Owners Association Fee
- 0.00
Carport Spaces
- 0.00
Close Date
- 0000-00-00
Cooling
- Central Air
- Wall/Window Unit(s)
Country
- US
Covered Spaces
- 0.00
Exterior Features
- Courtyard
- Private Mailbox
- Sidewalk
Flooring
- Tile
Furnished
- Negotiable
Garage Spaces
- 0.00
Heating
- Central
High School
- Dunedin High-PN
Insurance Expense
- 0.00
Interior Features
- Ceiling Fans(s)
- Eat-in Kitchen
- Kitchen/Family Room Combo
- Window Treatments
Legal Description
- MOORES
- M.W. SUB E 1/2 OF LOT 5
Levels
- One
Living Area
- 1169.00
Lot Features
- Cleared
- Corner Lot
- City Limits
- Level
- Near Golf Course
- Near Marina
- Near Public Transit
- Sidewalk
- Paved
Middle School
- Dunedin Highland Middle-PN
Area Major
- 34698 - Dunedin
Net Operating Income
- 0.00
Occupant Type
- Tenant
Open Parking Spaces
- 0.00
Other Expense
- 0.00
Other Structures
- Shed(s)
Parcel Number
- 27-28-15-58878-000-0050
Parking Features
- Driveway
- Parking Pad
Pets Allowed
- Yes
Possession
- Close Of Escrow
Property Type
- Residential
Roof
- Shingle
School Elementary
- San Jose Elementary-PN
Sewer
- Public Sewer
Style
- Traditional
Tax Year
- 2024
Township
- 28
Utilities
- Cable Available
- Public
Views
- 11
Virtual Tour Url
- https://www.propertypanorama.com/instaview/stellar/TB8385422
Water Source
- Public
Year Built
- 1950
Zoning Code
- RES
Disclaimer: All information provided is deemed to be reliable but not guaranteed.
Listing Data ©2025 Greater Fort Lauderdale REALTORS®
Listings provided courtesy of The Hernando County Association of Realtors MLS.
Listing Data ©2025 REALTOR® Association of Citrus County
Listing Data ©2025 Royal Palm Coast Realtor® Association
The information provided by this website is for the personal, non-commercial use of consumers and may not be used for any purpose other than to identify prospective properties consumers may be interested in purchasing.Display of MLS data is usually deemed reliable but is NOT guaranteed accurate.
Datafeed Last updated on May 23, 2025 @ 12:00 am
©2006-2025 brokerIDXsites.com - https://brokerIDXsites.com
Sign Up Now for Free!X
Call Direct: Brokerage Office: Mobile: 352.585.0041
Registration Benefits:
- New Listings & Price Reduction Updates sent directly to your email
- Create Your Own Property Search saved for your return visit.
- "Like" Listings and Create a Favorites List
* NOTICE: By creating your free profile, you authorize us to send you periodic emails about new listings that match your saved searches and related real estate information.If you provide your telephone number, you are giving us permission to call you in response to this request, even if this phone number is in the State and/or National Do Not Call Registry.
Already have an account? Login to your account.

