
- Lori Ann Bugliaro P.A., REALTOR ®
- Tropic Shores Realty
- Helping My Clients Make the Right Move!
- Mobile: 352.585.0041
- Fax: 888.519.7102
- 352.585.0041
- loribugliaro.realtor@gmail.com
Contact Lori Ann Bugliaro P.A.
Schedule A Showing
Request more information
- Home
- Property Search
- Search results
- 5530 Appleton Shore Drive, APOLLO BEACH, FL 33572
Property Photos
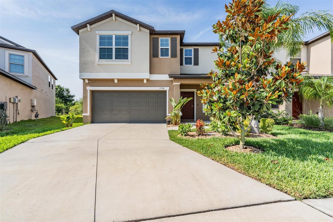

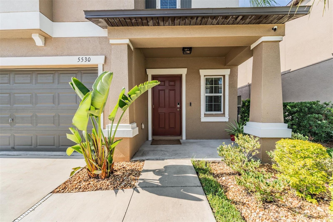
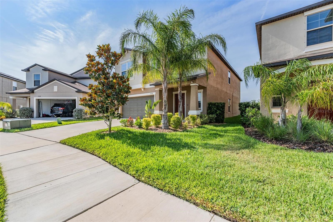
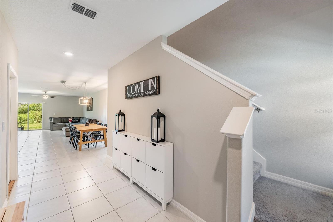
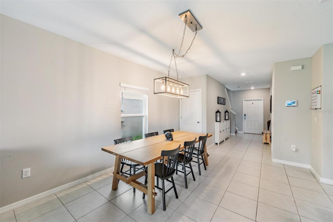
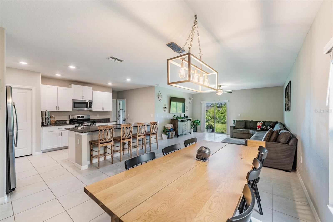
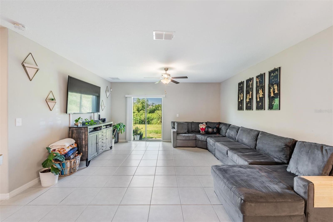
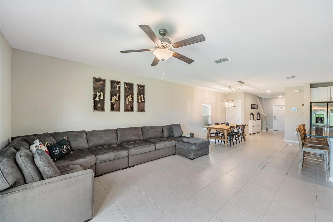
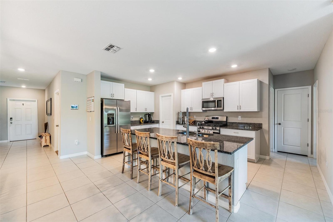

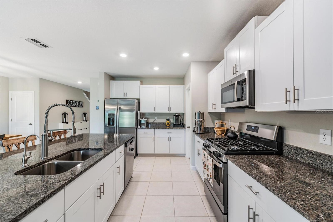
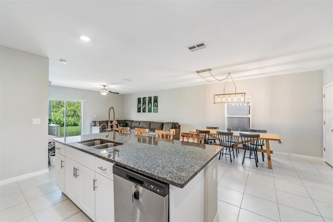
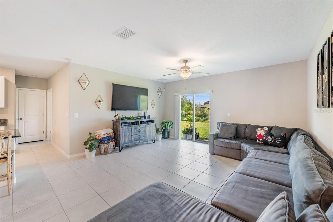
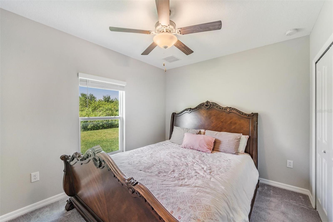
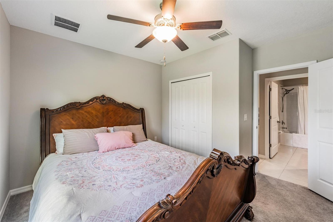

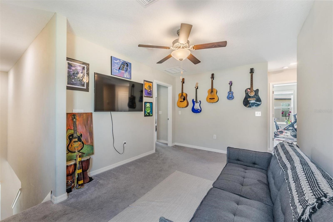
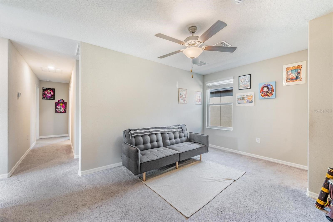

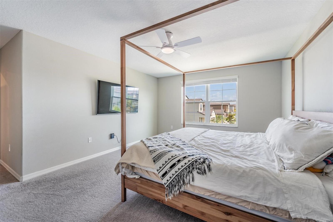

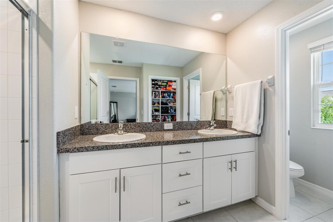
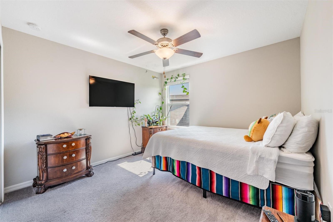
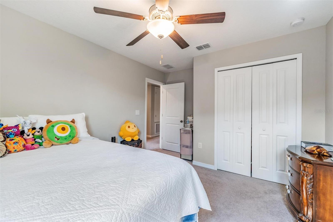
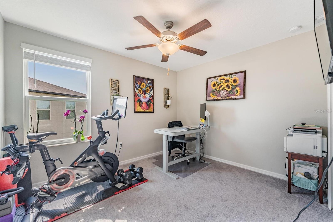
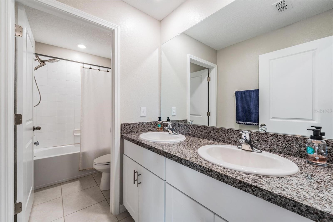
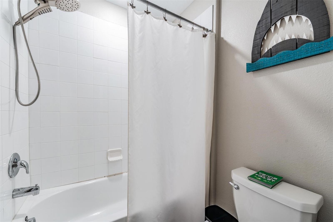
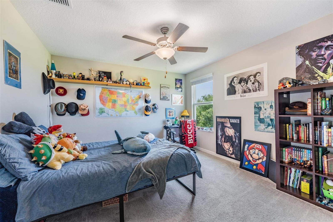
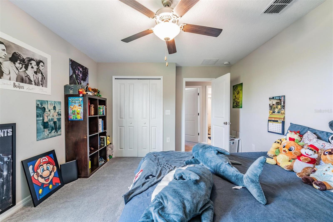
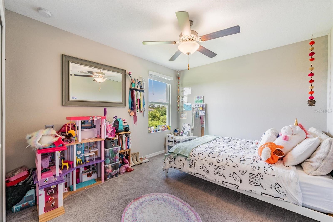
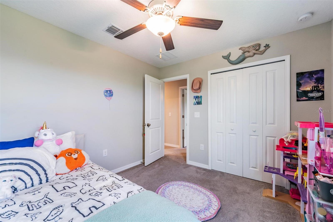
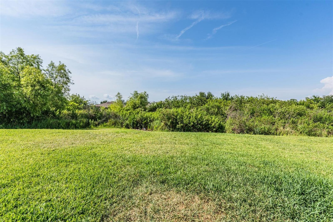
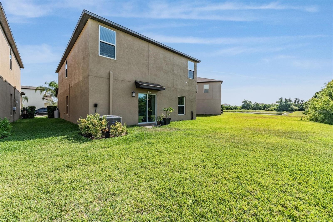
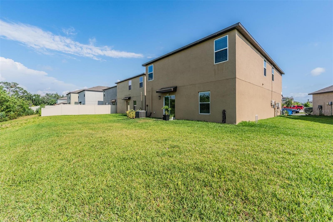
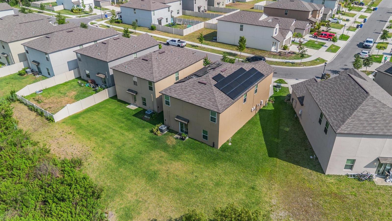
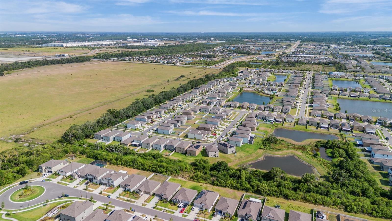
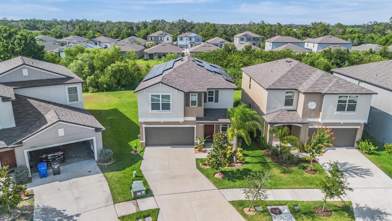
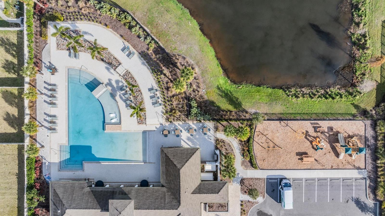

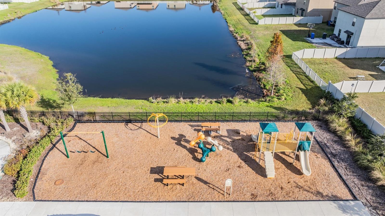
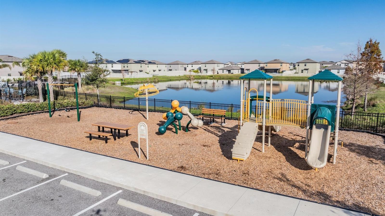
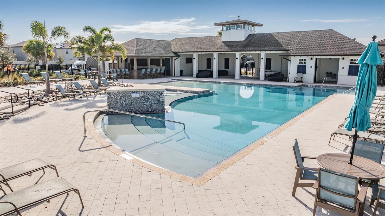
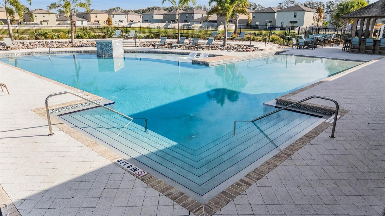
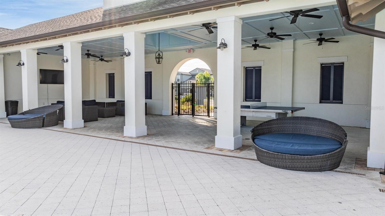
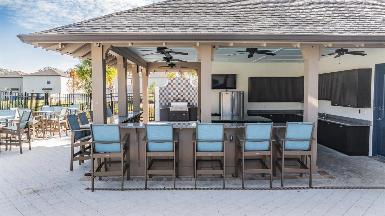
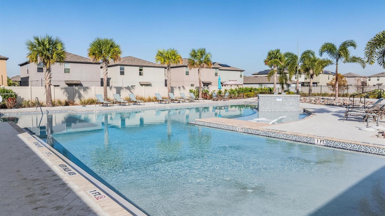
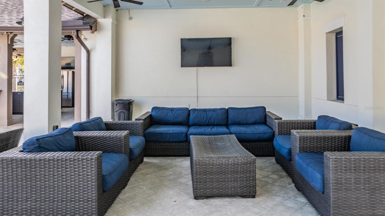
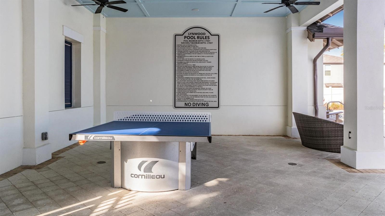
- MLS#: TB8385467 ( Residential Lease )
- Street Address: 5530 Appleton Shore Drive
- Viewed: 1
- Price: $5,500
- Price sqft: $2
- Waterfront: No
- Year Built: 2022
- Bldg sqft: 3084
- Bedrooms: 6
- Total Baths: 3
- Full Baths: 3
- Garage / Parking Spaces: 2
- Days On Market: 10
- Additional Information
- Geolocation: 27.7407 / -82.4025
- County: HILLSBOROUGH
- City: APOLLO BEACH
- Zipcode: 33572
- Subdivision: Leisey Sub
- Elementary School: Doby Elementary HB
- Middle School: Shields HB
- High School: East Bay HB
- Provided by: GREEN STAR REALTY, INC.
- Contact: Levi Stubbs
- 813-598-6841

- DMCA Notice
-
DescriptionDont miss this exceptional rental opportunity in the Lynwood community of Apollo Beach! This expansive two story home offers 6 bedrooms and 3 full bathrooms, and was just built in 2022. Solar panels already in place will make that electric bill a dream! The open concept first floor is ideal for entertaining, featuring soaring high ceilings and a spacious great room that seamlessly flows into the formal dining area. The chefs kitchen is the heart of the home, complete with stainless steel appliances, granite countertops, a center island with breakfast bar, and a walk in pantry. A large sliding door leads to the backyard, bringing in plenty of natural light and enhancing the indoor outdoor living experience. Conveniently located on the first floor is a private bedroom and full bathroom, perfect for guests or a home office setup. Upstairs, youll find a generous loft space and five additional bedrooms, including the luxurious primary suite. The primary bedroom features an ensuite bathroom with a dual sink vanity, glass enclosed shower, separate powder room, and a spacious walk in closet. Located between Tampa and Sarasota, Apollo Beach offers a central location for work and play. As a resident of Lynwood, youll enjoy access to resort style amenities including a sparkling swimming pool with cabanas and lounge area, a clubhouse, and a community playground. This is your chance to live in one of Apollo Beachs premier communities, schedule your tour today!
Property Location and Similar Properties
All
Similar
Features
Appliances
- Built-In Oven
- Cooktop
- Dishwasher
- Disposal
- Microwave
- Refrigerator
- Tankless Water Heater
- Washer
- Water Softener
Association Amenities
- Clubhouse
- Playground
- Pool
- Recreation Facilities
Home Owners Association Fee
- 0.00
Association Name
- Folio Association Management
Association Phone
- 813-993-4000
Carport Spaces
- 0.00
Close Date
- 0000-00-00
Cooling
- Central Air
Country
- US
Covered Spaces
- 0.00
Exterior Features
- Sidewalk
- Sliding Doors
Flooring
- Carpet
- Tile
Furnished
- Unfurnished
Garage Spaces
- 2.00
Heating
- Electric
- Heat Pump
- Solar
High School
- East Bay-HB
Insurance Expense
- 0.00
Interior Features
- Ceiling Fans(s)
- Eat-in Kitchen
- Open Floorplan
- PrimaryBedroom Upstairs
- Stone Counters
- Thermostat
- Walk-In Closet(s)
- Window Treatments
Levels
- Two
Living Area
- 2614.00
Lot Features
- Sidewalk
- Paved
Middle School
- Shields-HB
Area Major
- 33572 - Apollo Beach / Ruskin
Net Operating Income
- 0.00
Occupant Type
- Owner
Open Parking Spaces
- 0.00
Other Expense
- 0.00
Owner Pays
- Grounds Care
- Trash Collection
Parcel Number
- U-33-31-19-C4G-000007-00031.0
Parking Features
- Driveway
- Garage Door Opener
Pets Allowed
- Yes
Possession
- Rental Agreement
Property Type
- Residential Lease
School Elementary
- Doby Elementary-HB
Sewer
- Public Sewer
Utilities
- BB/HS Internet Available
- Cable Available
- Electricity Connected
- Fiber Optics
- Natural Gas Connected
- Public
- Sewer Connected
- Water Connected
View
- Trees/Woods
Water Source
- Public
Year Built
- 2022
Disclaimer: All information provided is deemed to be reliable but not guaranteed.
Listing Data ©2025 Greater Fort Lauderdale REALTORS®
Listings provided courtesy of The Hernando County Association of Realtors MLS.
Listing Data ©2025 REALTOR® Association of Citrus County
Listing Data ©2025 Royal Palm Coast Realtor® Association
The information provided by this website is for the personal, non-commercial use of consumers and may not be used for any purpose other than to identify prospective properties consumers may be interested in purchasing.Display of MLS data is usually deemed reliable but is NOT guaranteed accurate.
Datafeed Last updated on May 23, 2025 @ 12:00 am
©2006-2025 brokerIDXsites.com - https://brokerIDXsites.com
Sign Up Now for Free!X
Call Direct: Brokerage Office: Mobile: 352.585.0041
Registration Benefits:
- New Listings & Price Reduction Updates sent directly to your email
- Create Your Own Property Search saved for your return visit.
- "Like" Listings and Create a Favorites List
* NOTICE: By creating your free profile, you authorize us to send you periodic emails about new listings that match your saved searches and related real estate information.If you provide your telephone number, you are giving us permission to call you in response to this request, even if this phone number is in the State and/or National Do Not Call Registry.
Already have an account? Login to your account.

