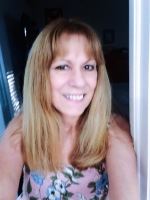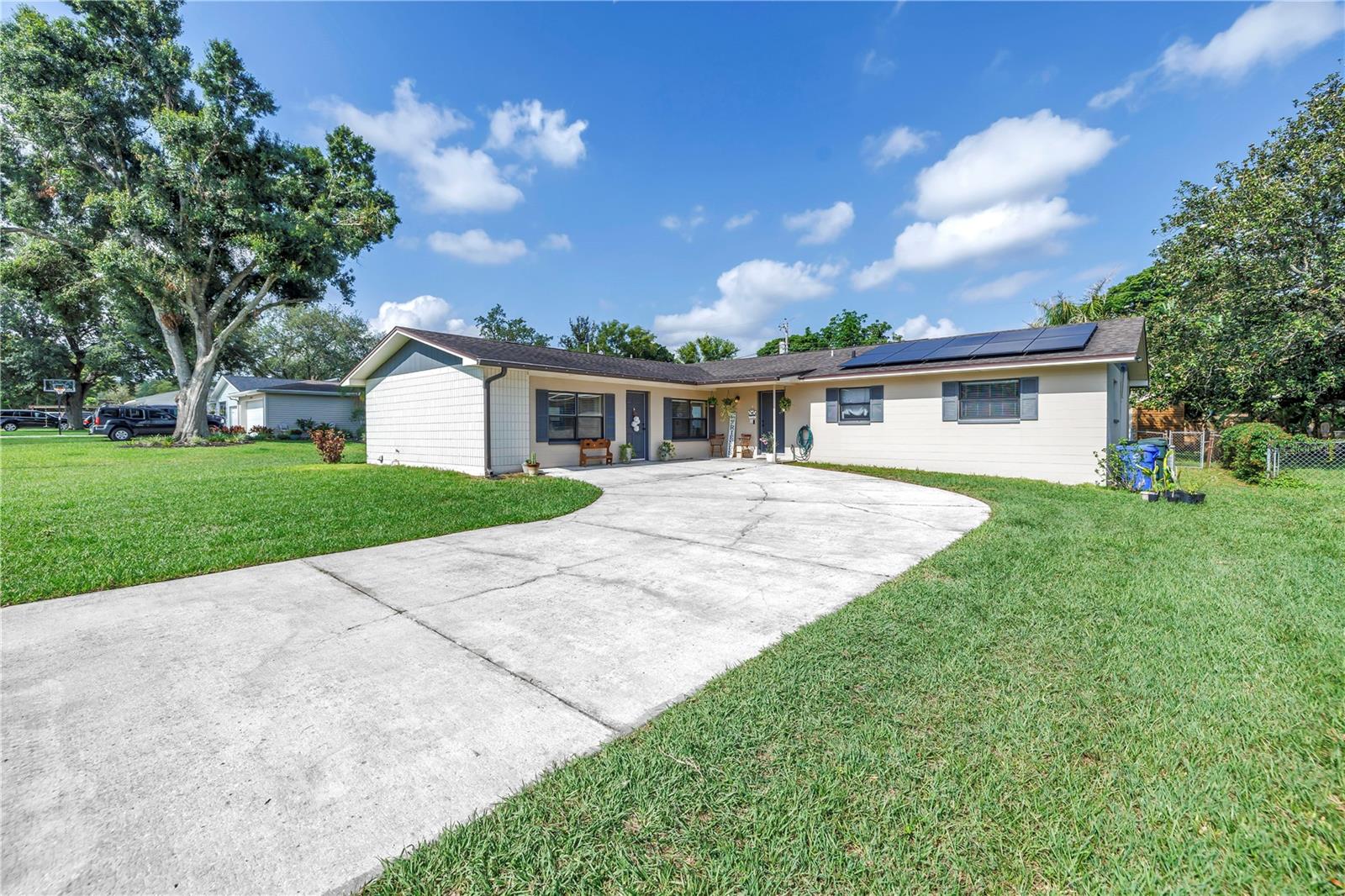
- Lori Ann Bugliaro P.A., REALTOR ®
- Tropic Shores Realty
- Helping My Clients Make the Right Move!
- Mobile: 352.585.0041
- Fax: 888.519.7102
- 352.585.0041
- loribugliaro.realtor@gmail.com
Contact Lori Ann Bugliaro P.A.
Schedule A Showing
Request more information
- Home
- Property Search
- Search results
- 4821 Gachet Boulevard, LAKELAND, FL 33813
Property Photos






































- MLS#: TB8385493 ( Residential )
- Street Address: 4821 Gachet Boulevard
- Viewed: 22
- Price: $370,000
- Price sqft: $158
- Waterfront: No
- Year Built: 1969
- Bldg sqft: 2349
- Bedrooms: 3
- Total Baths: 2
- Full Baths: 2
- Days On Market: 41
- Additional Information
- Geolocation: 27.9773 / -81.9277
- County: POLK
- City: LAKELAND
- Zipcode: 33813
- Subdivision: Reva Heights Rep
- Elementary School: land Grove Elem
- Middle School: Lakeland lands Middl
- High School: Lakeland Senior
- Provided by: DALTON WADE INC

- DMCA Notice
-
DescriptionOpportunity knocks! Welcome to this charming well maintained 3 bedroom, 2 bath home situated on a spacious lot just shy of a 1/4 acre in sought out after Lakeland Highlands neighborhood. Featuring over 2300 sq ft, this home has great potential for 4 bedrooms. Located in a peaceful well established neighborhood, it's a perfect blend of comfort, sustainability, and potentialall without the restrictions of an HOA and NO FLOOD ZONE! Upon entry, the heart of the home is the open concept kitchen, dining, and living area, filled with natural light and designed for connection and ease. Enjoy the comfort of well sized bedrooms, updated bathrooms, and a functional layout designed for everyday living. Enjoy tile flooring throughout, creating a clean, low maintenance living space. A second family/living room provides additional space and flexibility offering endless possibilities for relaxing, hosting gatherings, or creating the ultimate media center and ample room for large sectional seating, a big screen TV, and even a play or game area, this room is ideal for modern family living. Whether you're hosting a holiday celebration or enjoying a quiet night in, this inviting family room provides the flexibility and flow every homeowner desires. Plus, the home is equipped with a 5 ton A/C unit (2020) ensuring optimal comfort year round. Step outside to your fenced backyard oasis, ideal for relaxing or entertaining with tons of room for a garden, playground, or even a future pool. The covered screened patio offers shade on sunny Florida afternoons and plumbing for an outdoor bathroom for a future pool if desired. Includes a solar panel system (2023 paid in full at closing) offering energy efficiency and lower utility bills from day one. Conveniently located to restaurants and easy access to highways. Dont miss the opportunity to make this bright and welcoming home yoursschedule your private tour today!
Property Location and Similar Properties
All
Similar
Features
Appliances
- Dishwasher
- Disposal
- Dryer
- Electric Water Heater
- Microwave
- Refrigerator
- Washer
Home Owners Association Fee
- 0.00
Carport Spaces
- 0.00
Close Date
- 0000-00-00
Cooling
- Central Air
Country
- US
Covered Spaces
- 0.00
Exterior Features
- Storage
Flooring
- Ceramic Tile
Garage Spaces
- 0.00
Heating
- Central
High School
- Lakeland Senior High
Insurance Expense
- 0.00
Interior Features
- Ceiling Fans(s)
- Kitchen/Family Room Combo
- Living Room/Dining Room Combo
- Open Floorplan
Legal Description
- REVA HEIGHTS RESUB PB 48 PG 4 LOT 7
Levels
- One
Living Area
- 2349.00
Middle School
- Lakeland Highlands Middl
Area Major
- 33813 - Lakeland
Net Operating Income
- 0.00
Occupant Type
- Owner
Open Parking Spaces
- 0.00
Other Expense
- 0.00
Parcel Number
- 24-29-08-279310-000070
Pets Allowed
- Yes
Property Type
- Residential
Roof
- Shingle
School Elementary
- Highland Grove Elem
Sewer
- Septic Tank
Tax Year
- 2024
Township
- 29
Utilities
- Public
- Sewer Connected
- Water Connected
Views
- 22
Virtual Tour Url
- https://www.propertypanorama.com/instaview/stellar/TB8385493
Water Source
- Public
Year Built
- 1969
Zoning Code
- RA-1
Disclaimer: All information provided is deemed to be reliable but not guaranteed.
Listing Data ©2025 Greater Fort Lauderdale REALTORS®
Listings provided courtesy of The Hernando County Association of Realtors MLS.
Listing Data ©2025 REALTOR® Association of Citrus County
Listing Data ©2025 Royal Palm Coast Realtor® Association
The information provided by this website is for the personal, non-commercial use of consumers and may not be used for any purpose other than to identify prospective properties consumers may be interested in purchasing.Display of MLS data is usually deemed reliable but is NOT guaranteed accurate.
Datafeed Last updated on July 4, 2025 @ 12:00 am
©2006-2025 brokerIDXsites.com - https://brokerIDXsites.com
Sign Up Now for Free!X
Call Direct: Brokerage Office: Mobile: 352.585.0041
Registration Benefits:
- New Listings & Price Reduction Updates sent directly to your email
- Create Your Own Property Search saved for your return visit.
- "Like" Listings and Create a Favorites List
* NOTICE: By creating your free profile, you authorize us to send you periodic emails about new listings that match your saved searches and related real estate information.If you provide your telephone number, you are giving us permission to call you in response to this request, even if this phone number is in the State and/or National Do Not Call Registry.
Already have an account? Login to your account.

