
- Lori Ann Bugliaro P.A., REALTOR ®
- Tropic Shores Realty
- Helping My Clients Make the Right Move!
- Mobile: 352.585.0041
- Fax: 888.519.7102
- 352.585.0041
- loribugliaro.realtor@gmail.com
Contact Lori Ann Bugliaro P.A.
Schedule A Showing
Request more information
- Home
- Property Search
- Search results
- 5702 Ainsworth Court W, TAMPA, FL 33647
Property Photos
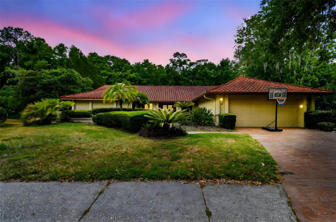

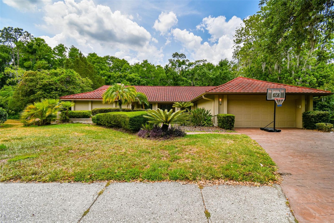
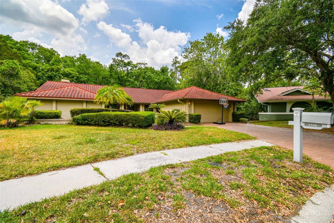
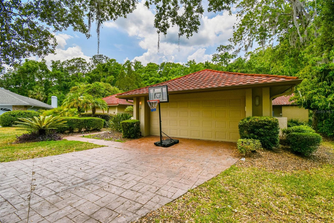
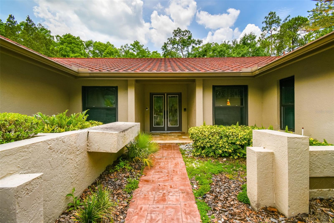
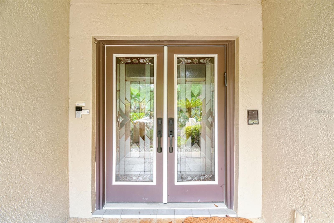
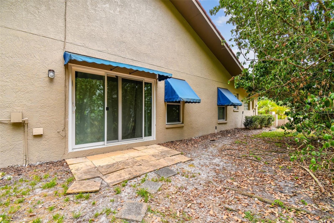
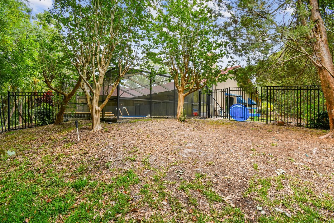
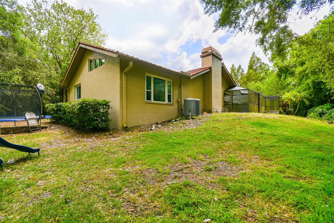
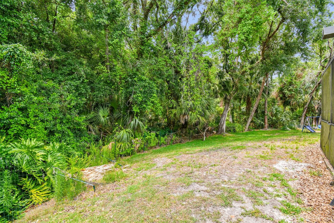
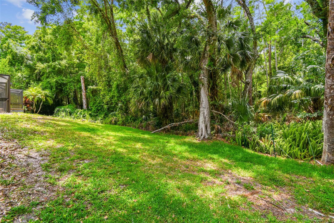
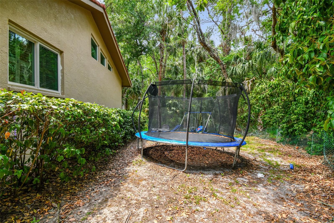
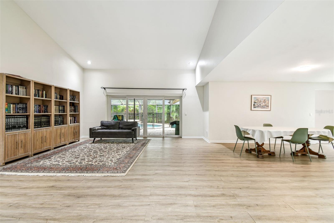
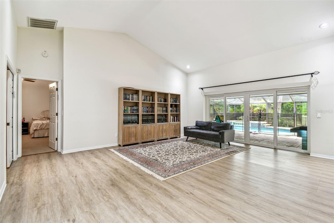
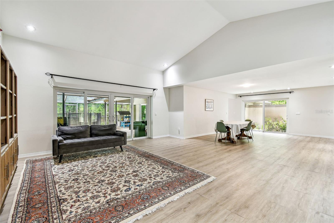
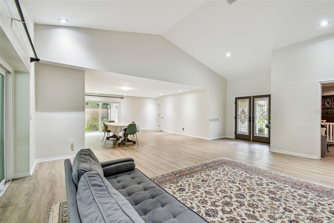
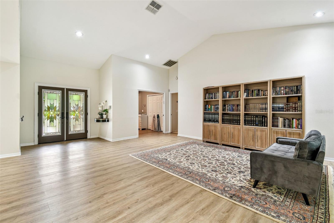
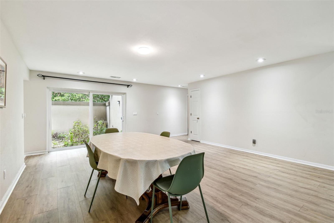
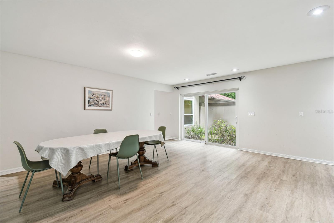
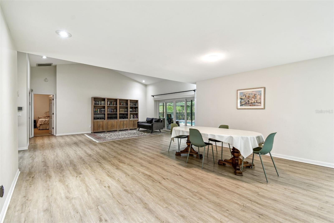
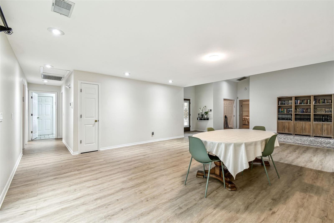
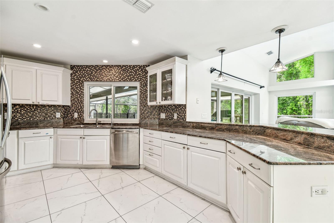
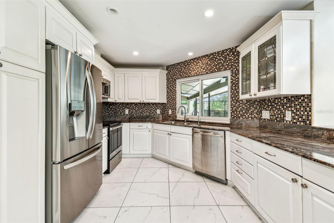
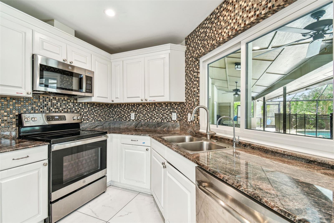
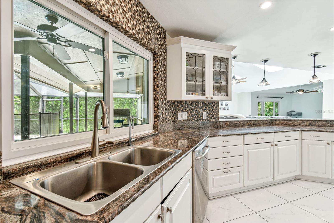
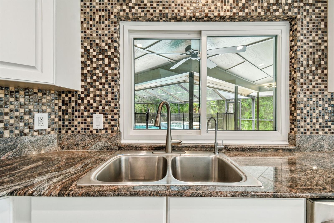
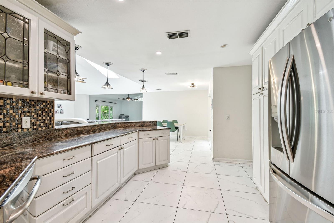
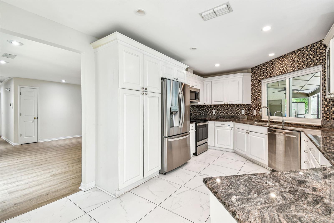
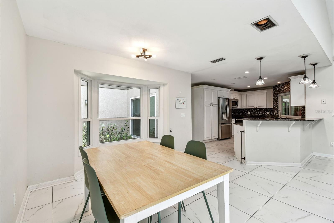
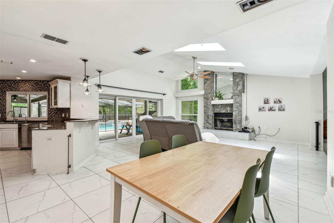
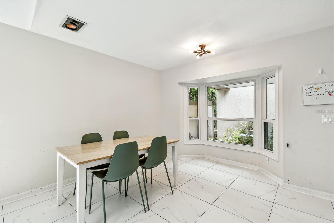
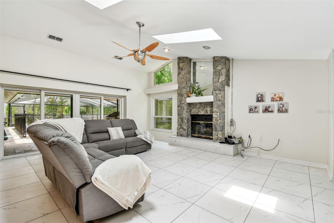
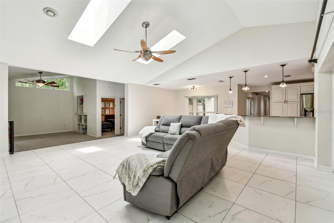
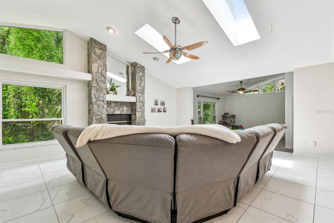
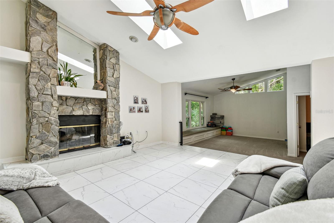
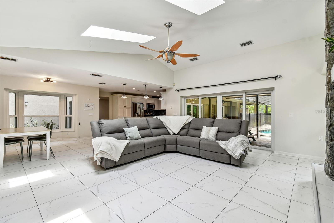
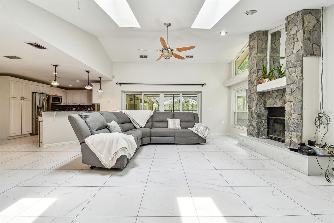
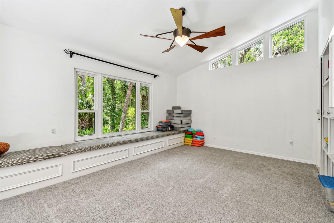
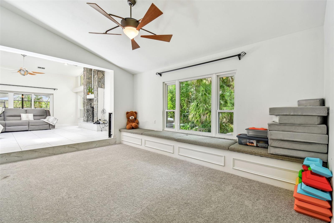
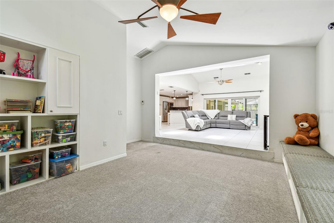
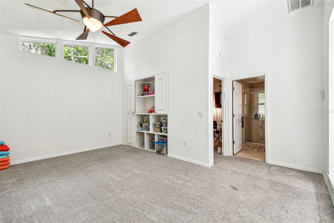
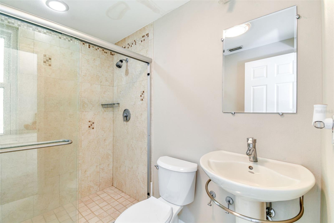
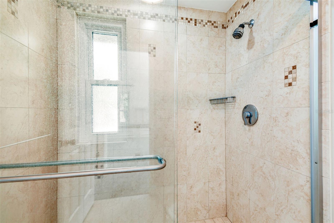
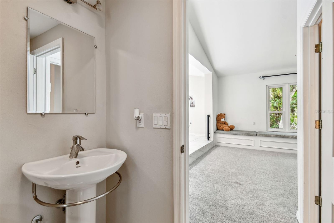
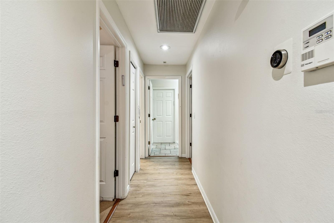
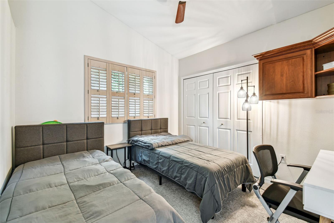
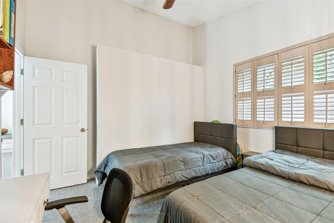
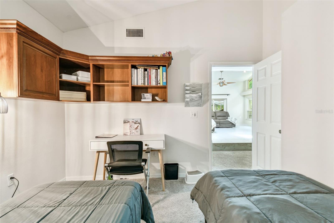
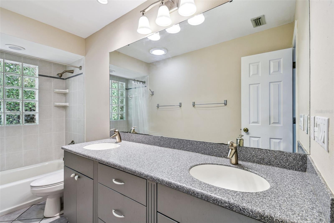
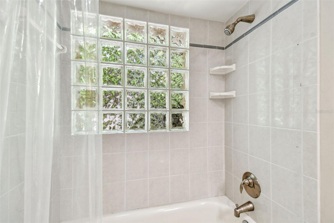
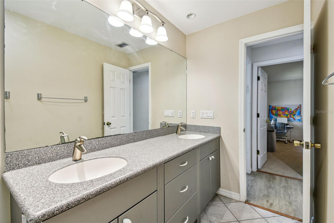
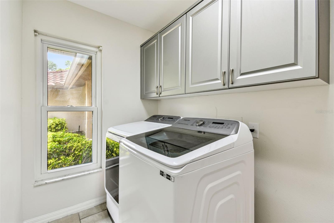
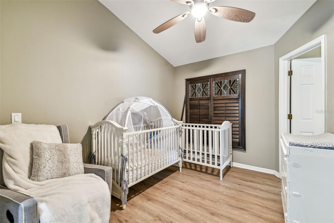
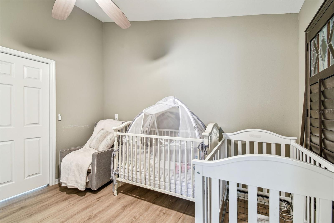
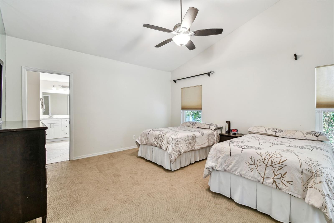
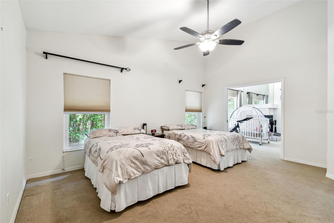
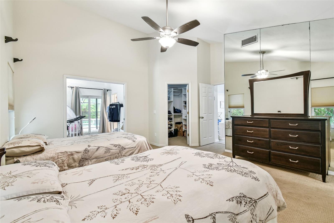
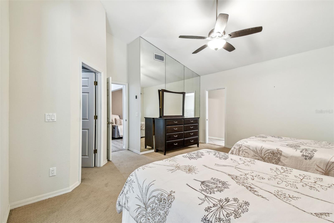
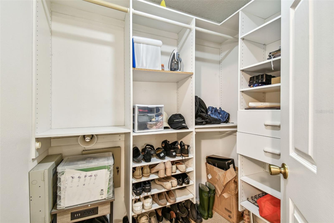
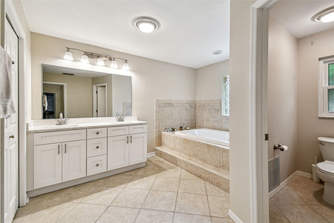
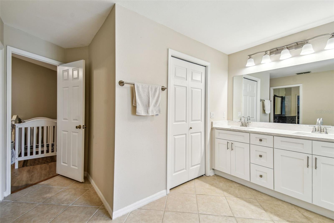
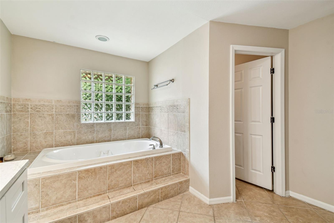
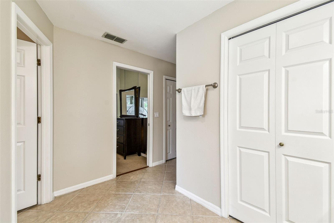
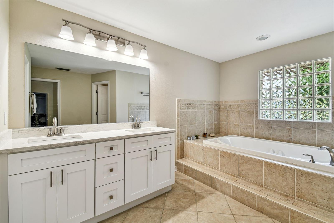
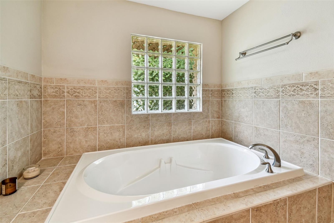
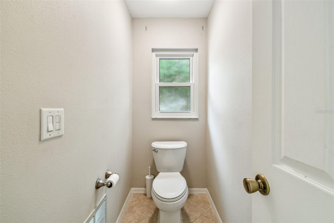
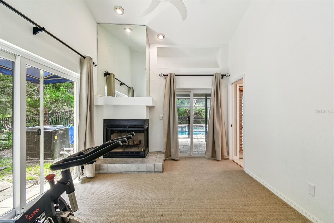
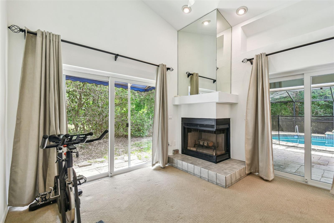
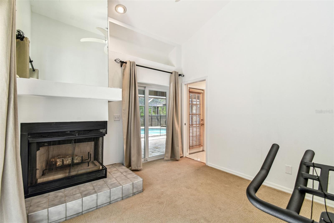
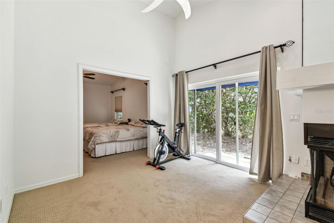
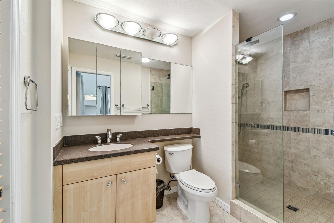
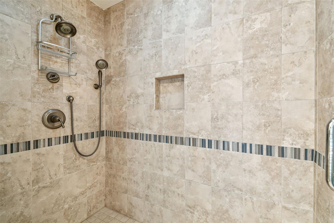
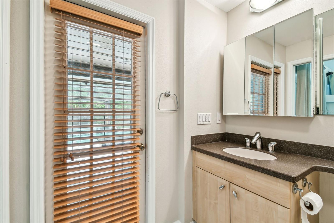
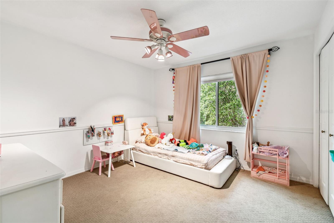
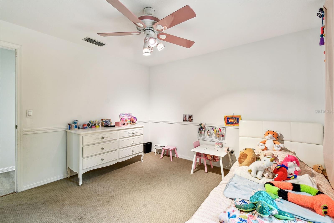
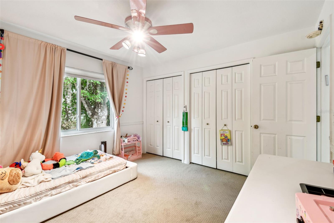
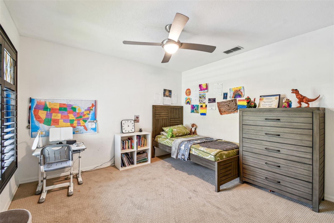
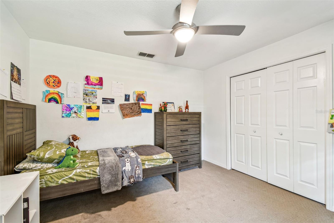
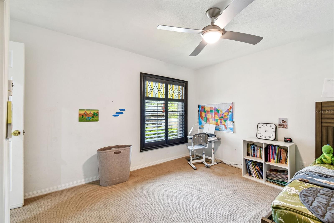
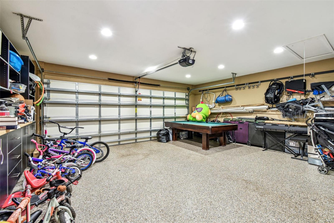
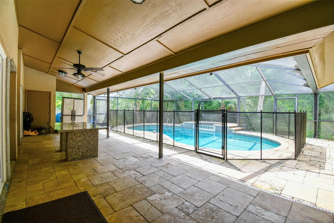
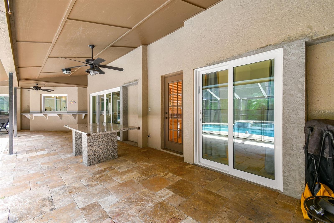
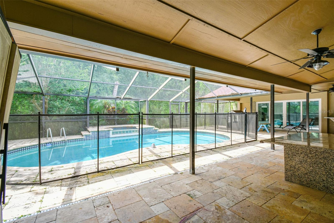
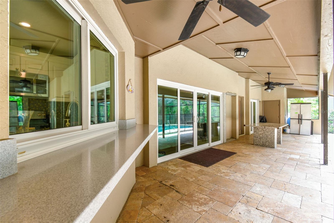
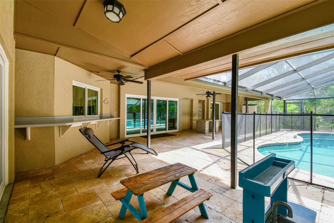
- MLS#: TB8385819 ( Residential )
- Street Address: 5702 Ainsworth Court W
- Viewed: 14
- Price: $735,000
- Price sqft: $219
- Waterfront: No
- Year Built: 1987
- Bldg sqft: 3354
- Bedrooms: 5
- Total Baths: 4
- Full Baths: 4
- Garage / Parking Spaces: 2
- Days On Market: 8
- Additional Information
- Geolocation: 28.0971 / -82.393
- County: HILLSBOROUGH
- City: TAMPA
- Zipcode: 33647
- Subdivision: Tampa Palms
- Elementary School: Tampa Palms HB
- Middle School: Liberty HB
- High School: Freedom HB
- Provided by: KELLER WILLIAMS TAMPA PROP.
- Contact: Leah Morell
- 813-264-7754

- DMCA Notice
-
DescriptionWelcome to 5702 Ainsworth Ct W A Tampa Palms Treasure! Tucked away on a quiet cul de sac in the notable Tampa Palms community, this stunning Mediterranean style pool home offers the perfect blend of luxury, comfort, and privacy. Boasting 4 spacious bedrooms, 4 full bathrooms, and over 3,350 sq. ft. of elegant living space on a lush 0.29 acre lot, this residence is truly a standout. Step through impressive double glass doors into the formal living and dining rooms, where natural light pours in and soaring ceilings create a grand first impression. The heart of the home features an open concept layout with a kitchen complete with granite countertops, tile flooring, and plenty of cabinet space and dinette ideal for both everyday living and entertaining. The adjacent family room continues the tile flooring and the floor to ceiling stone fireplace offers a welcoming and cozy space to gather. Open the sliding glass doors to your own private oasis: a pavered, screened in lanai with a sparkling pool and spa, surrounded by a generous backyard. Whether hosting friends or enjoying a quiet evening, this outdoor retreat is ready for all season enjoyment. The split floor plan offers privacy and flexibility, with a bonus room and fireplace just off the primary suite perfect for a nursery, home gym, or office. The expansive primary suite features dual walk in closets and his and hers full baths, including a luxurious soaking tub for ultimate relaxation. Additional highlights include a 2 car garage with upgraded epoxy flooring, vaulted ceilings, tile throughout main living areas, ample storage and oversized laundry room. Located just across from the Tampa Palms Golf & Country Club, and close to top rated schools, shopping, and dining, this home offers both elegance and convenience in one of New Tampas most desirable neighborhoods. Schedule your private tour today and discover the exceptional lifestyle that awaits!
Property Location and Similar Properties
All
Similar
Features
Appliances
- Dishwasher
- Refrigerator
Association Amenities
- Park
- Pickleball Court(s)
- Playground
- Pool
- Racquetball
- Recreation Facilities
- Tennis Court(s)
- Trail(s)
Home Owners Association Fee
- 322.00
Association Name
- Patricia Thibault
Association Phone
- 813-977-3337
Carport Spaces
- 0.00
Close Date
- 0000-00-00
Cooling
- Central Air
Country
- US
Covered Spaces
- 0.00
Exterior Features
- Sidewalk
Flooring
- Carpet
- Ceramic Tile
- Wood
Furnished
- Unfurnished
Garage Spaces
- 2.00
Heating
- Electric
High School
- Freedom-HB
Insurance Expense
- 0.00
Interior Features
- Ceiling Fans(s)
- High Ceilings
- Vaulted Ceiling(s)
- Walk-In Closet(s)
Legal Description
- TAMPA PALMS UNIT 3 REPLAT OF A PORTION OF LOT 23 BLOCK 150
Levels
- One
Living Area
- 3354.00
Lot Features
- Cul-De-Sac
Middle School
- Liberty-HB
Area Major
- 33647 - Tampa / Tampa Palms
Net Operating Income
- 0.00
Occupant Type
- Owner
Open Parking Spaces
- 0.00
Other Expense
- 0.00
Parcel Number
- A-34-27-19-1E2-000150-00023.0
Pets Allowed
- Yes
Pool Features
- In Ground
Property Condition
- Completed
Property Type
- Residential
Roof
- Shingle
- Tile
School Elementary
- Tampa Palms-HB
Sewer
- Public Sewer
Tax Year
- 2024
Township
- 27
Utilities
- Electricity Connected
- Water Connected
Views
- 14
Virtual Tour Url
- https://www.propertypanorama.com/instaview/stellar/TB8385819
Water Source
- Public
Year Built
- 1987
Zoning Code
- CU
Disclaimer: All information provided is deemed to be reliable but not guaranteed.
Listing Data ©2025 Greater Fort Lauderdale REALTORS®
Listings provided courtesy of The Hernando County Association of Realtors MLS.
Listing Data ©2025 REALTOR® Association of Citrus County
Listing Data ©2025 Royal Palm Coast Realtor® Association
The information provided by this website is for the personal, non-commercial use of consumers and may not be used for any purpose other than to identify prospective properties consumers may be interested in purchasing.Display of MLS data is usually deemed reliable but is NOT guaranteed accurate.
Datafeed Last updated on May 24, 2025 @ 12:00 am
©2006-2025 brokerIDXsites.com - https://brokerIDXsites.com
Sign Up Now for Free!X
Call Direct: Brokerage Office: Mobile: 352.585.0041
Registration Benefits:
- New Listings & Price Reduction Updates sent directly to your email
- Create Your Own Property Search saved for your return visit.
- "Like" Listings and Create a Favorites List
* NOTICE: By creating your free profile, you authorize us to send you periodic emails about new listings that match your saved searches and related real estate information.If you provide your telephone number, you are giving us permission to call you in response to this request, even if this phone number is in the State and/or National Do Not Call Registry.
Already have an account? Login to your account.

