
- Lori Ann Bugliaro P.A., REALTOR ®
- Tropic Shores Realty
- Helping My Clients Make the Right Move!
- Mobile: 352.585.0041
- Fax: 888.519.7102
- 352.585.0041
- loribugliaro.realtor@gmail.com
Contact Lori Ann Bugliaro P.A.
Schedule A Showing
Request more information
- Home
- Property Search
- Search results
- 6412 Diamond Street B, TAMPA, FL 33619
Property Photos


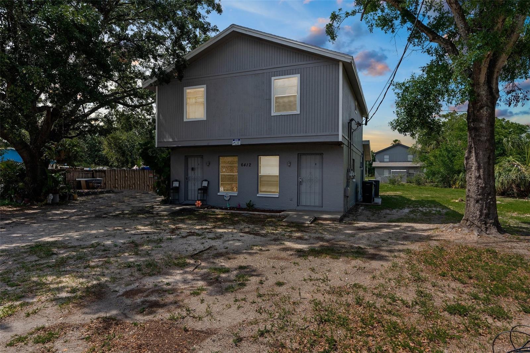
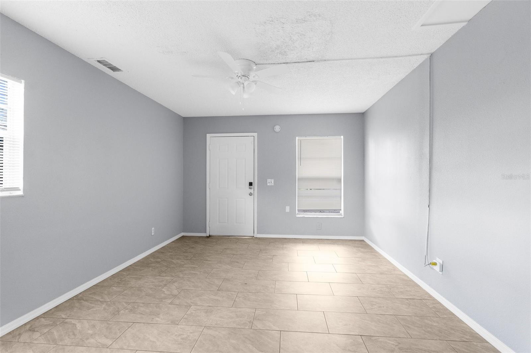
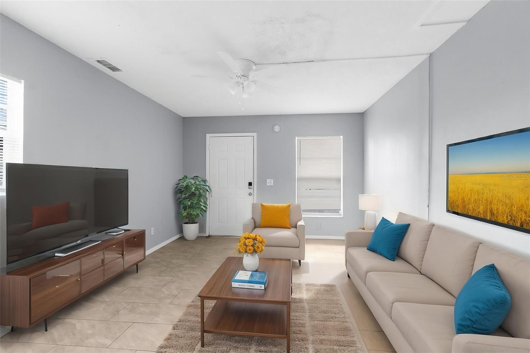
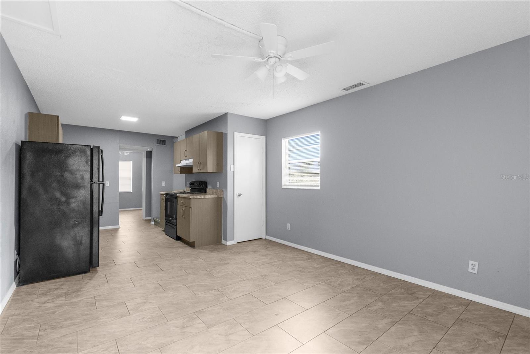
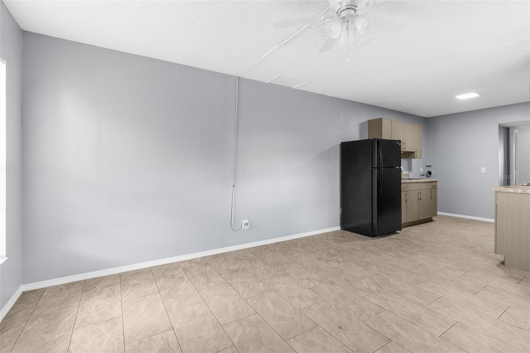
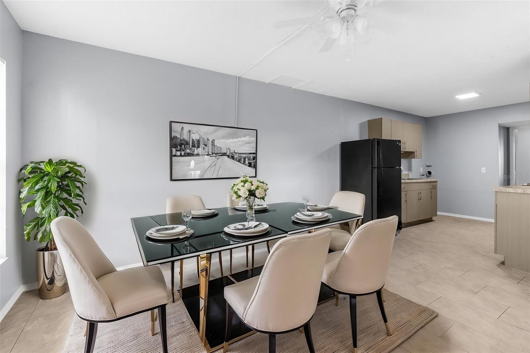
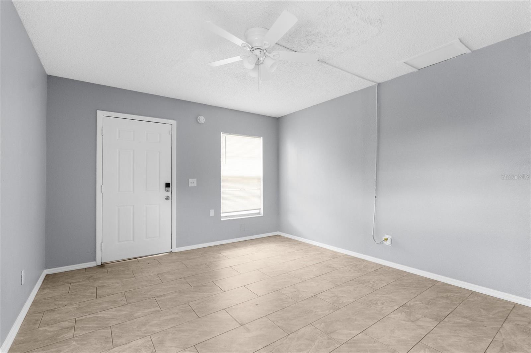
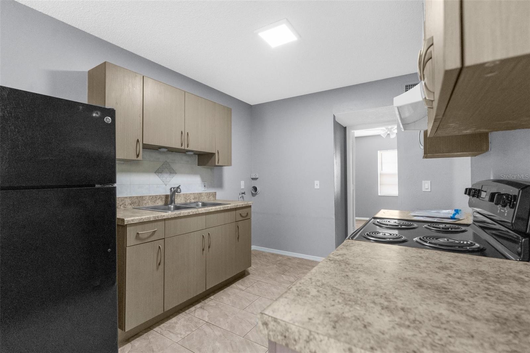
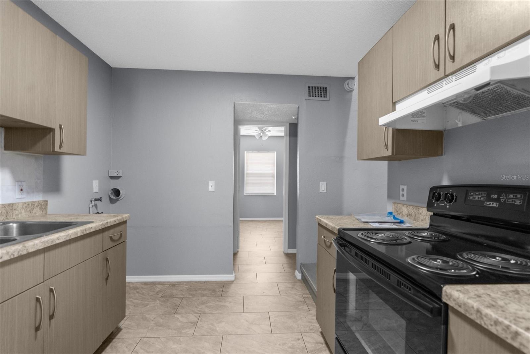
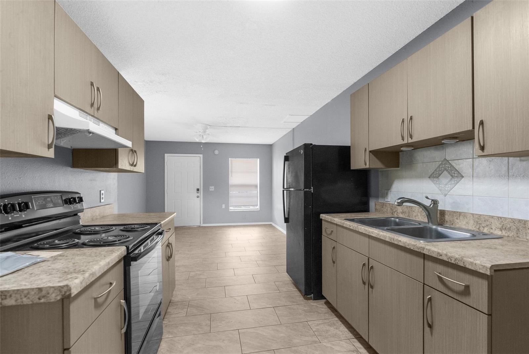
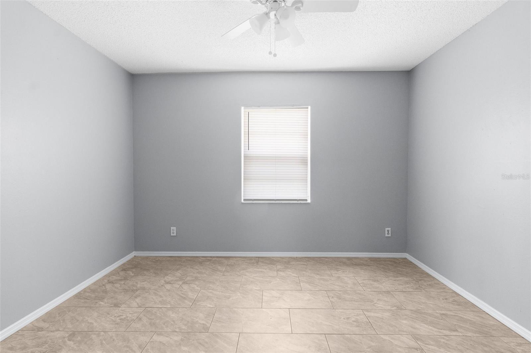
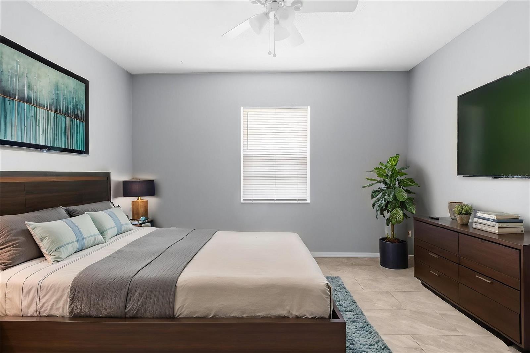
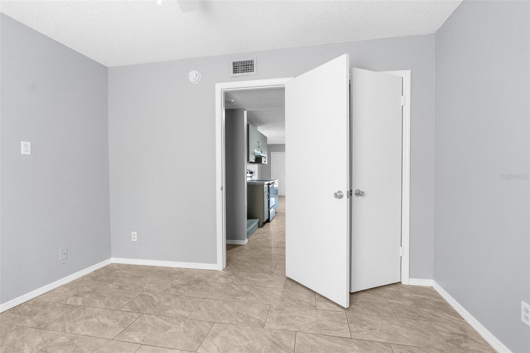
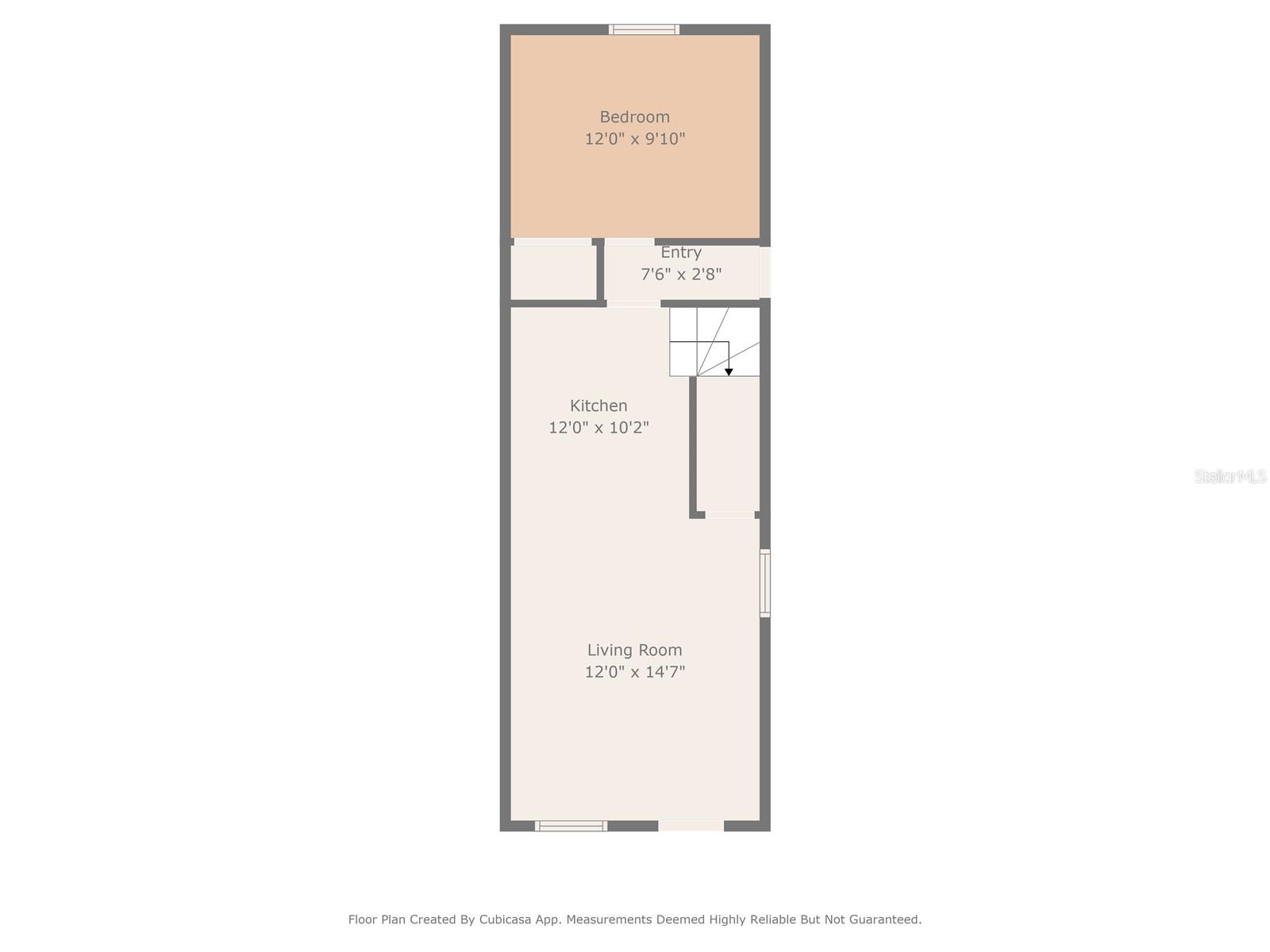
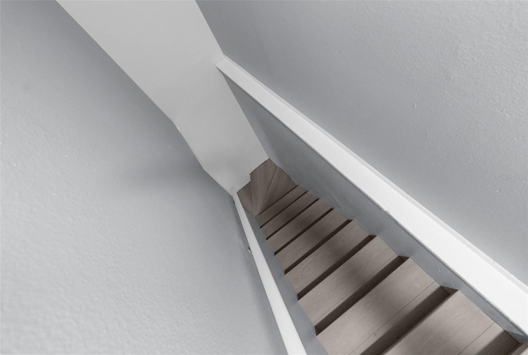
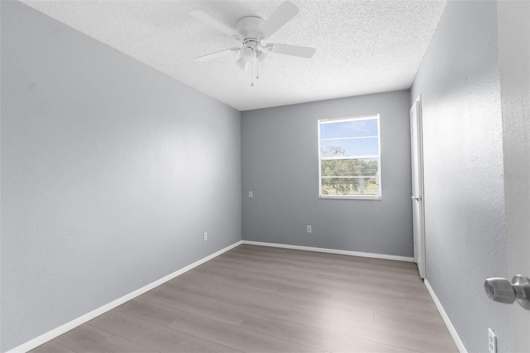
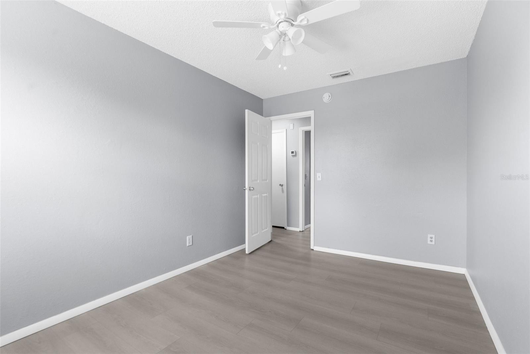
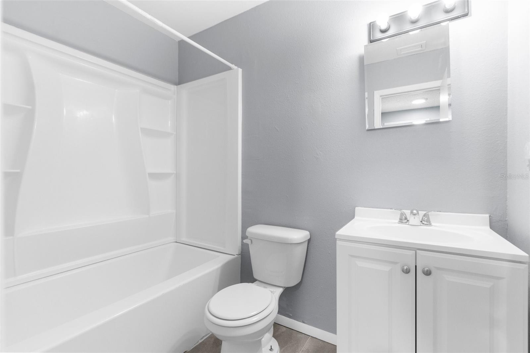
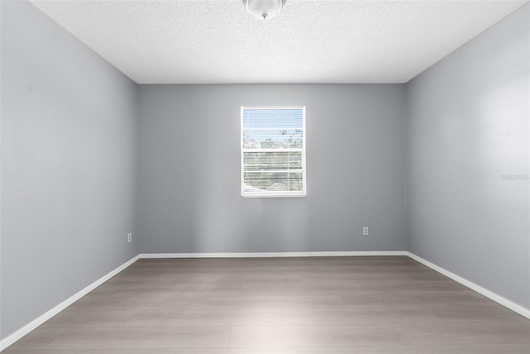
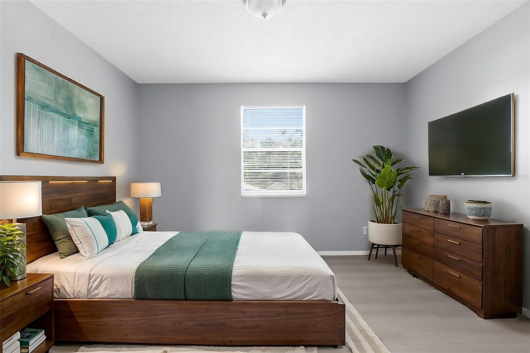
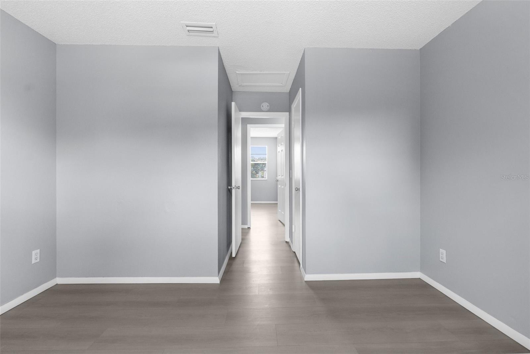

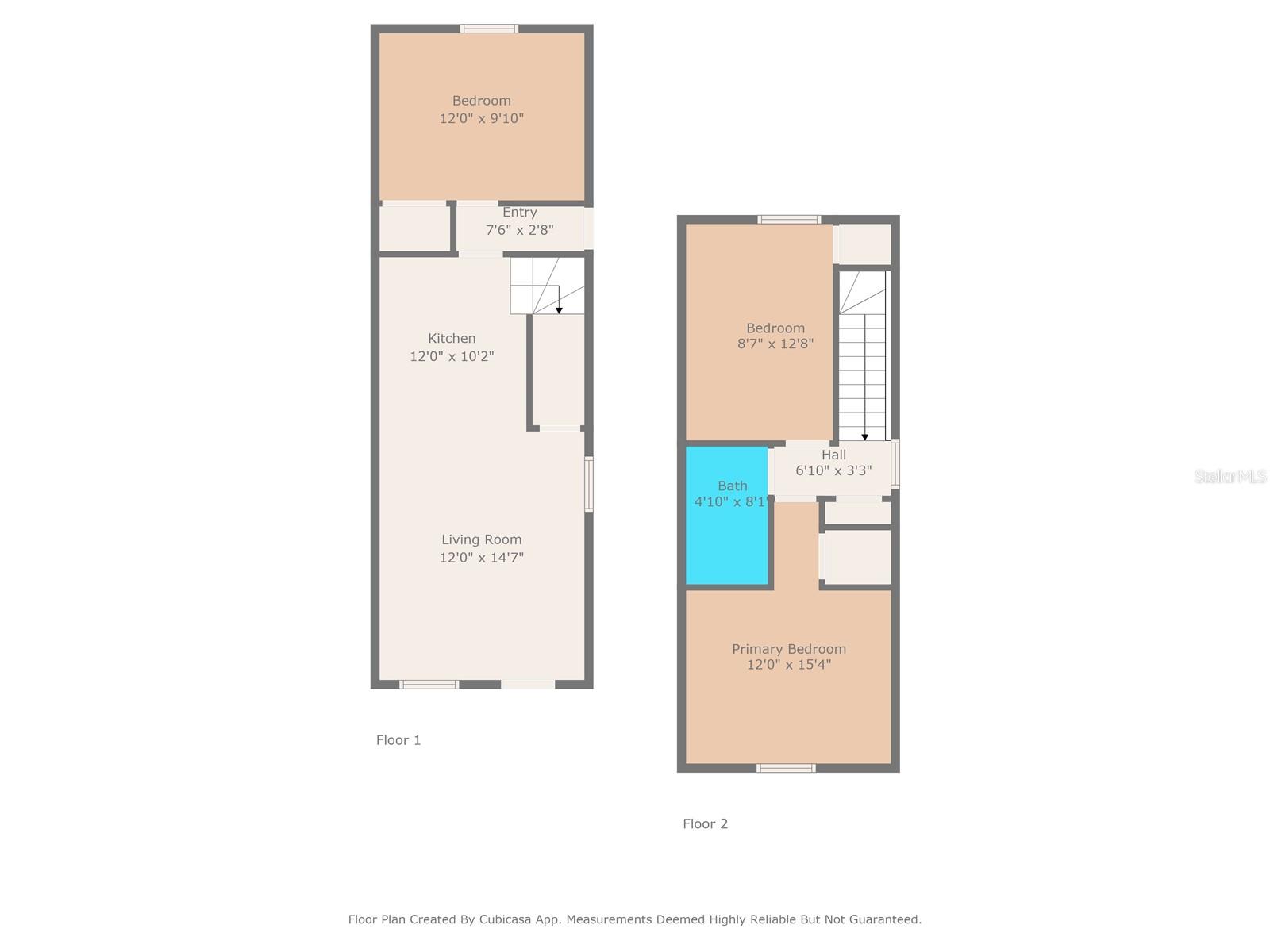
- MLS#: TB8386886 ( Residential Lease )
- Street Address: 6412 Diamond Street B
- Viewed: 9
- Price: $2,100
- Price sqft: $2
- Waterfront: No
- Year Built: 1987
- Bldg sqft: 970
- Bedrooms: 3
- Total Baths: 1
- Full Baths: 1
- Days On Market: 9
- Additional Information
- Geolocation: 27.9702 / -82.3828
- County: HILLSBOROUGH
- City: TAMPA
- Zipcode: 33619
- Subdivision: Oakland Hills
- Provided by: RE/MAX MARKETING SPECIALISTS
- Contact: Lori Rutherford
- 352-686-0540

- DMCA Notice
-
DescriptionOne or more photo(s) has been virtually staged. Step into this beautifully updated duplex offering spacious, functional layouts. As you enter you're welcomed into a bright and open living room that seamlessly flows into the kitchen. The kitchen features brand new cabinets, countertops, a refrigerator, and a stoveperfect for everyday cooking and entertaining. Continuing past the kitchen, you'll find a convenient downstairs bedroom and access to a rear exterior door. Upstairs, the layout includes two generously sized bedroomsone on each side of the hallwayseparated by a full bathroom.
Property Location and Similar Properties
All
Similar
Features
Appliances
- Electric Water Heater
- Range
- Refrigerator
Home Owners Association Fee
- 0.00
Carport Spaces
- 0.00
Close Date
- 0000-00-00
Cooling
- Central Air
Country
- US
Covered Spaces
- 0.00
Furnished
- Unfurnished
Garage Spaces
- 0.00
Heating
- Central
Insurance Expense
- 0.00
Interior Features
- Primary Bedroom Main Floor
- Solid Wood Cabinets
- Split Bedroom
- Thermostat
- Window Treatments
Levels
- Two
Living Area
- 940.00
Area Major
- 33619 - Tampa / Palm River / Progress Village
Net Operating Income
- 0.00
Occupant Type
- Vacant
Open Parking Spaces
- 0.00
Other Expense
- 0.00
Owner Pays
- Grounds Care
- Management
- Taxes
- Trash Collection
Parcel Number
- U-11-29-19-1N6-000003-00007.1
Pets Allowed
- Cats OK
- Dogs OK
- Pet Deposit
- Size Limit
Possession
- Rental Agreement
Property Type
- Residential Lease
Tenant Pays
- Cleaning Fee
Year Built
- 1987
Disclaimer: All information provided is deemed to be reliable but not guaranteed.
Listing Data ©2025 Greater Fort Lauderdale REALTORS®
Listings provided courtesy of The Hernando County Association of Realtors MLS.
Listing Data ©2025 REALTOR® Association of Citrus County
Listing Data ©2025 Royal Palm Coast Realtor® Association
The information provided by this website is for the personal, non-commercial use of consumers and may not be used for any purpose other than to identify prospective properties consumers may be interested in purchasing.Display of MLS data is usually deemed reliable but is NOT guaranteed accurate.
Datafeed Last updated on May 25, 2025 @ 12:00 am
©2006-2025 brokerIDXsites.com - https://brokerIDXsites.com
Sign Up Now for Free!X
Call Direct: Brokerage Office: Mobile: 352.585.0041
Registration Benefits:
- New Listings & Price Reduction Updates sent directly to your email
- Create Your Own Property Search saved for your return visit.
- "Like" Listings and Create a Favorites List
* NOTICE: By creating your free profile, you authorize us to send you periodic emails about new listings that match your saved searches and related real estate information.If you provide your telephone number, you are giving us permission to call you in response to this request, even if this phone number is in the State and/or National Do Not Call Registry.
Already have an account? Login to your account.

