
- Lori Ann Bugliaro P.A., REALTOR ®
- Tropic Shores Realty
- Helping My Clients Make the Right Move!
- Mobile: 352.585.0041
- Fax: 888.519.7102
- 352.585.0041
- loribugliaro.realtor@gmail.com
Contact Lori Ann Bugliaro P.A.
Schedule A Showing
Request more information
- Home
- Property Search
- Search results
- 13722 Heartwood Way, PARRISH, FL 34219
Property Photos
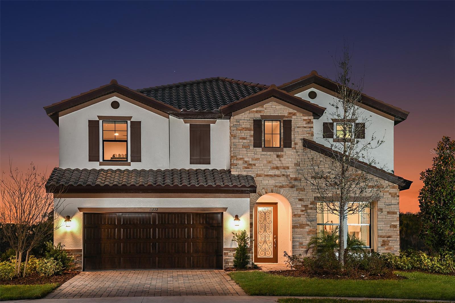

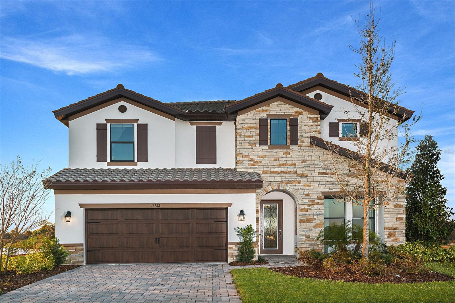
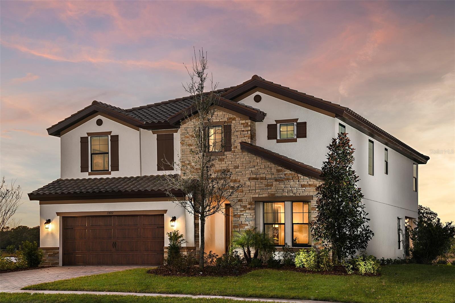
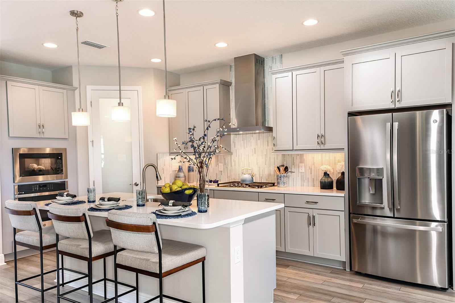

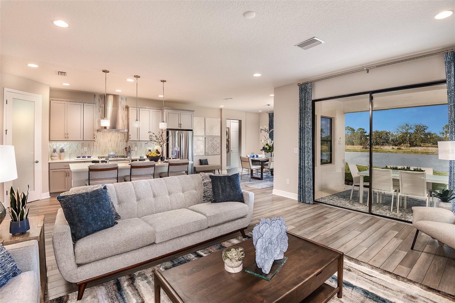
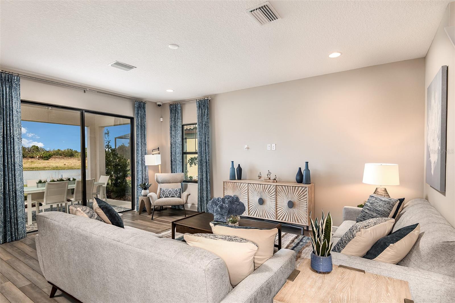
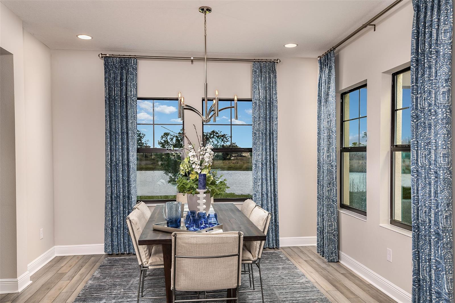
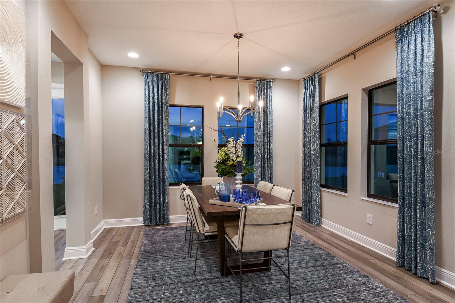
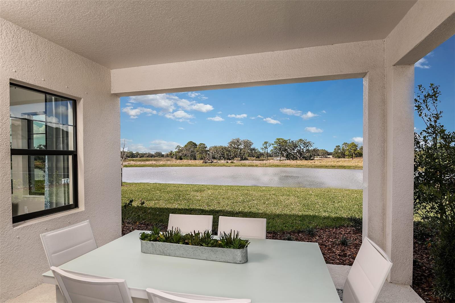
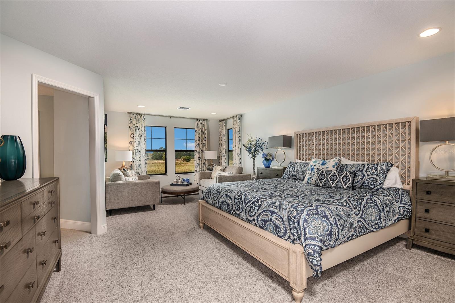
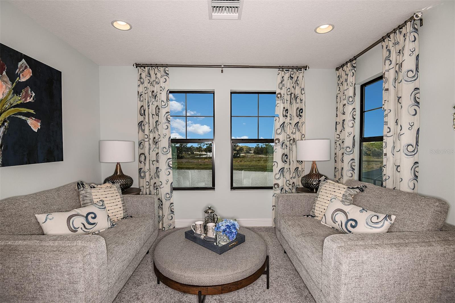
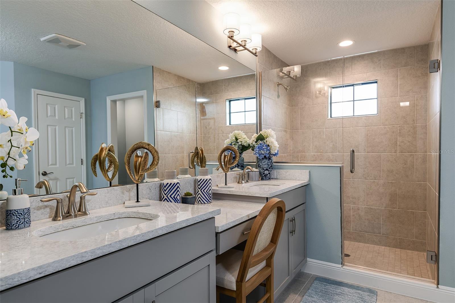
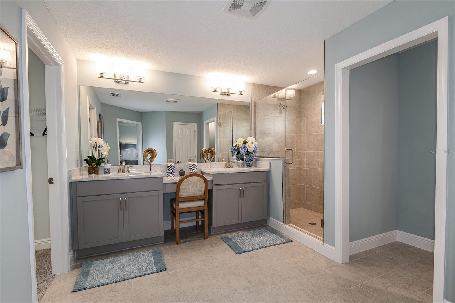
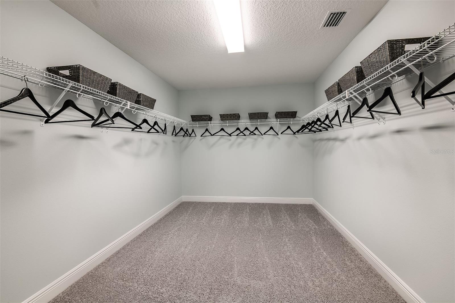
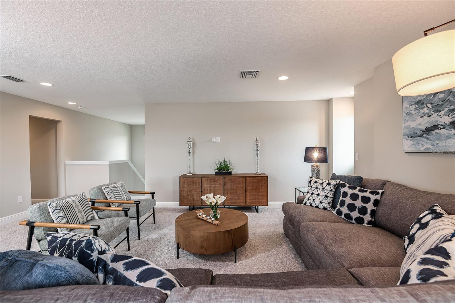
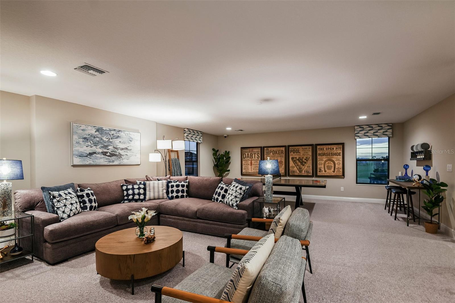
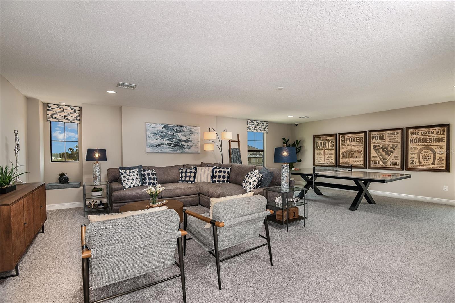
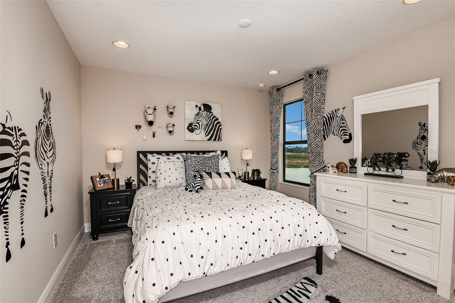
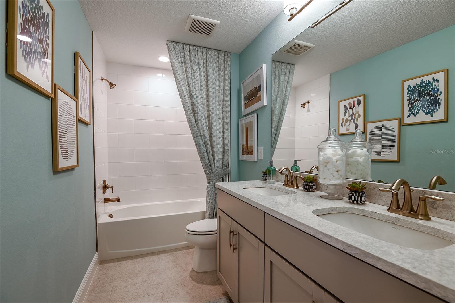
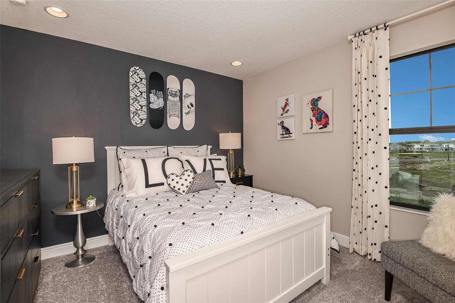
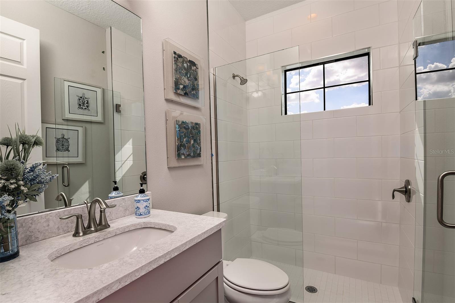
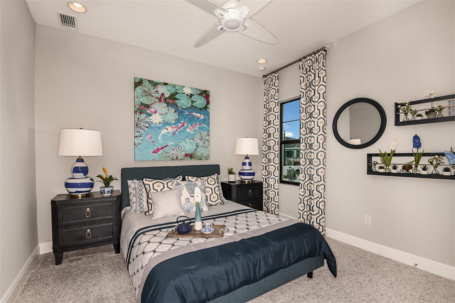
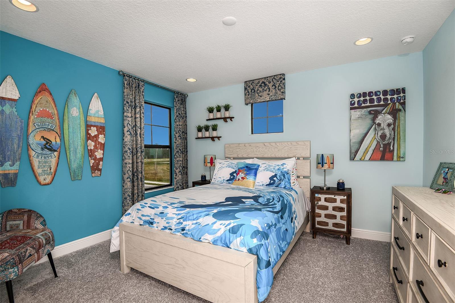
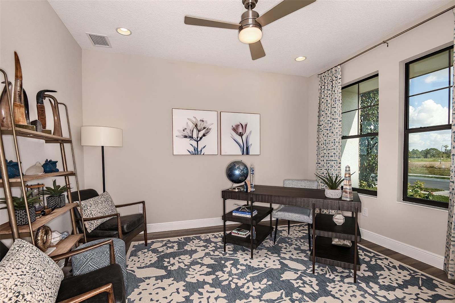
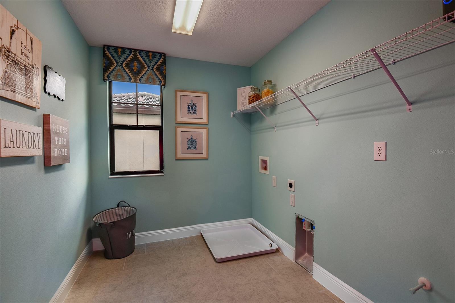
- MLS#: TB8387230 ( Residential )
- Street Address: 13722 Heartwood Way
- Viewed: 1
- Price: $659,990
- Price sqft: $156
- Waterfront: No
- Year Built: 2024
- Bldg sqft: 4238
- Bedrooms: 5
- Total Baths: 3
- Full Baths: 3
- Garage / Parking Spaces: 3
- Days On Market: 6
- Additional Information
- Geolocation: 27.5906 / -82.4033
- County: MANATEE
- City: PARRISH
- Zipcode: 34219
- Subdivision: Crosswind Ranch
- Elementary School: Barbara A. Harvey Elementary
- Middle School: Buffalo Creek Middle
- High School: Parrish Community High
- Provided by: HOMES BY WESTBAY REALTY
- Contact: Keri Albritton
- 813-438-3838

- DMCA Notice
-
DescriptionStep Into the Life Youve Been Dreaming Of The Avocet II Model Home Is Move In Ready Welcome to the Avocet IIa thoughtfully designed, move in ready home that perfectly blends modern elegance with everyday livability. From the moment you arrive, youll be drawn in by its warm, light filled spaces and seamless layout crafted for both relaxation and connection. Experience the best of Florida living on your covered lanai, where peaceful water views provide the perfect backdrop for morning coffee or outdoor gatherings. Inside, a spacious open concept floor plan invites you to live, work, and entertain with ease. The first and second bedrooms provide ample space for family or guests, while the private home office provides a quiet, flexible retreat tailored to your lifestyle. At the heart of the home, the gourmet island kitchen impresses with DC Gourmet cabinetry, flowing effortlessly into the semi formal dining area and expansive grand roomperfect for hosting or enjoying quiet evenings in. Throughout the home, luxury vinyl plank flooring brings timeless beauty and everyday durability. Your owners retreat is a true haven, complete with oversized walk in closets and a spa inspired walk in shower with Milan Silverado shower tilesthe perfect escape after a long day. This is more than a homeits where your next chapter begins. Every detail of the Avocet II is designed to elevate your lifestyle and create lasting memories.
Property Location and Similar Properties
All
Similar
Features
Appliances
- Dishwasher
- Disposal
- Microwave
- Range
Home Owners Association Fee
- 45.00
Association Name
- Rachel Welborn
Builder Model
- Avocet II
Builder Name
- Homes by WestBay
Carport Spaces
- 0.00
Close Date
- 0000-00-00
Cooling
- Central Air
Country
- US
Covered Spaces
- 0.00
Exterior Features
- Sliding Doors
Flooring
- Carpet
- Luxury Vinyl
- Vinyl
Garage Spaces
- 3.00
Heating
- Central
High School
- Parrish Community High
Insurance Expense
- 0.00
Interior Features
- High Ceilings
- In Wall Pest System
- Open Floorplan
- Stone Counters
- Walk-In Closet(s)
Legal Description
- LOT 106
- CROSSWIND RANCH PH IA PI #4140.0630/9
Levels
- Two
Living Area
- 3373.00
Middle School
- Buffalo Creek Middle
Area Major
- 34219 - Parrish
Net Operating Income
- 0.00
New Construction Yes / No
- Yes
Occupant Type
- Vacant
Open Parking Spaces
- 0.00
Other Expense
- 0.00
Parcel Number
- 414006309
Pets Allowed
- Yes
Property Condition
- Completed
Property Type
- Residential
Roof
- Tile
School Elementary
- Barbara A. Harvey Elementary
Sewer
- Public Sewer
Tax Year
- 2023
Township
- 33
Utilities
- Natural Gas Connected
Water Source
- Public
Year Built
- 2024
Zoning Code
- RESI
Disclaimer: All information provided is deemed to be reliable but not guaranteed.
Listing Data ©2025 Greater Fort Lauderdale REALTORS®
Listings provided courtesy of The Hernando County Association of Realtors MLS.
Listing Data ©2025 REALTOR® Association of Citrus County
Listing Data ©2025 Royal Palm Coast Realtor® Association
The information provided by this website is for the personal, non-commercial use of consumers and may not be used for any purpose other than to identify prospective properties consumers may be interested in purchasing.Display of MLS data is usually deemed reliable but is NOT guaranteed accurate.
Datafeed Last updated on May 23, 2025 @ 12:00 am
©2006-2025 brokerIDXsites.com - https://brokerIDXsites.com
Sign Up Now for Free!X
Call Direct: Brokerage Office: Mobile: 352.585.0041
Registration Benefits:
- New Listings & Price Reduction Updates sent directly to your email
- Create Your Own Property Search saved for your return visit.
- "Like" Listings and Create a Favorites List
* NOTICE: By creating your free profile, you authorize us to send you periodic emails about new listings that match your saved searches and related real estate information.If you provide your telephone number, you are giving us permission to call you in response to this request, even if this phone number is in the State and/or National Do Not Call Registry.
Already have an account? Login to your account.

