
- Lori Ann Bugliaro P.A., PA,REALTOR ®
- Tropic Shores Realty
- Helping My Clients Make the Right Move!
- Mobile: 352.585.0041
- Fax: 888.519.7102
- Mobile: 352.585.0041
- loribugliaro.realtor@gmail.com
Contact Lori Ann Bugliaro P.A.
Schedule A Showing
Request more information
- Home
- Property Search
- Search results
- 6915 215th Street E, BRADENTON, FL 34211
Active
Property Photos
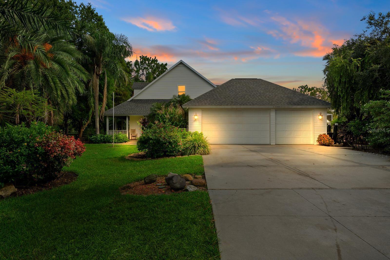

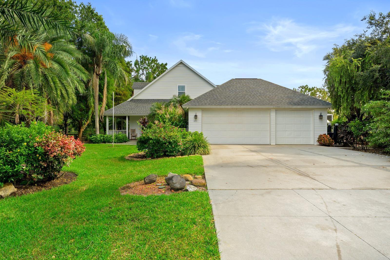
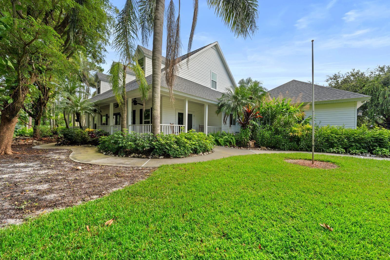
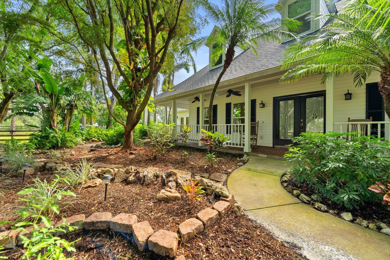
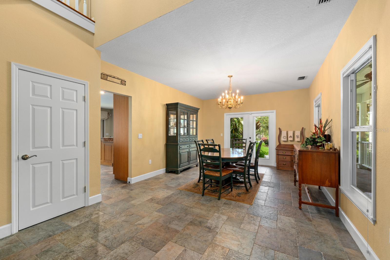
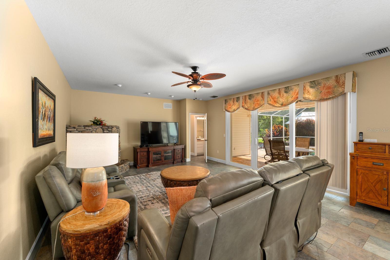
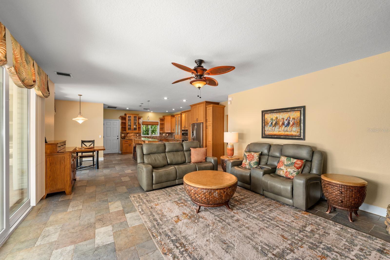
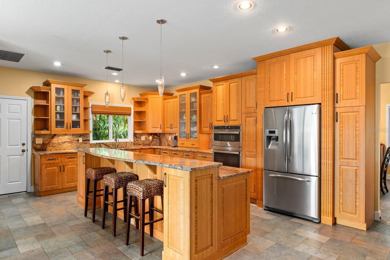
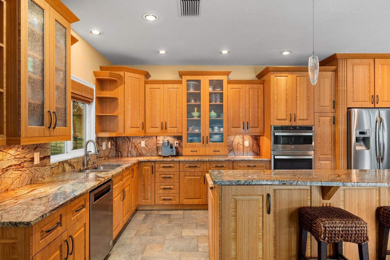
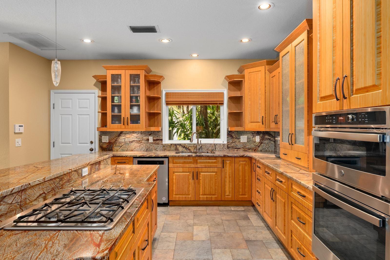
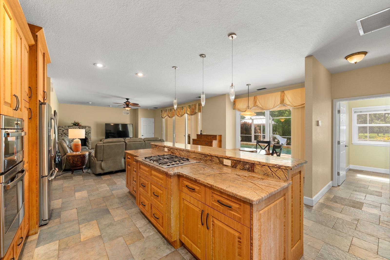
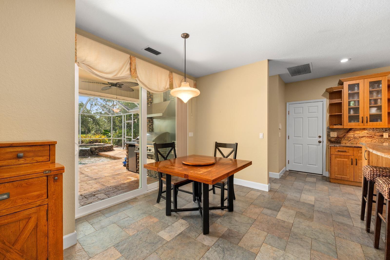
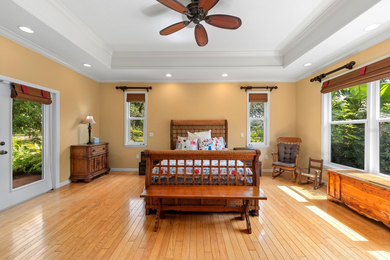
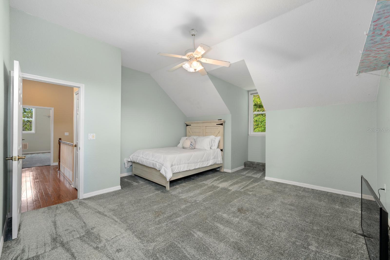
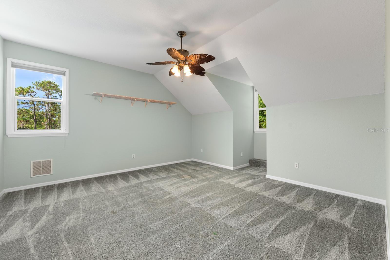
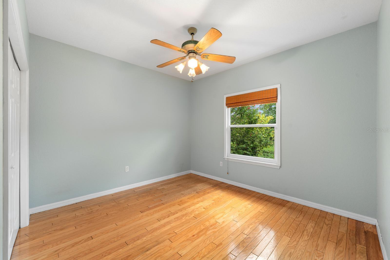
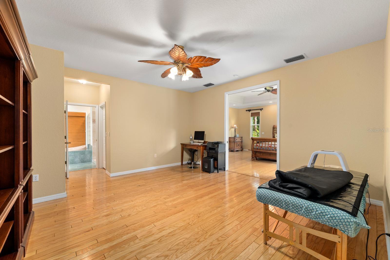
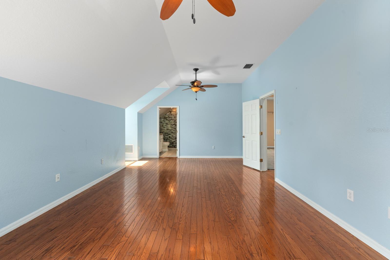
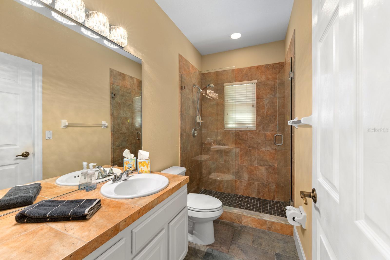
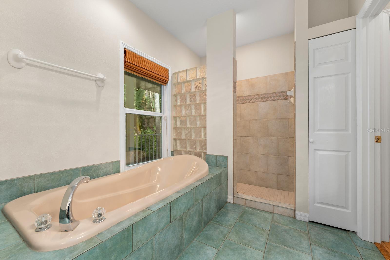
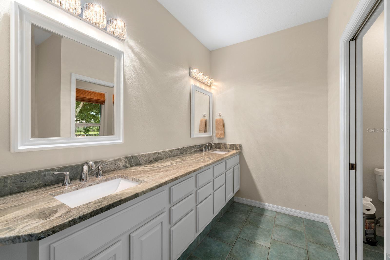
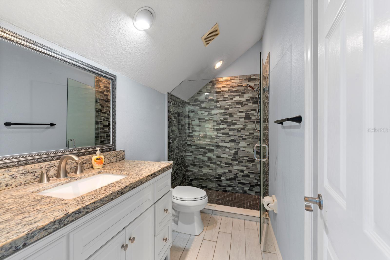
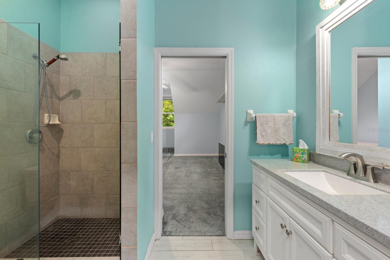
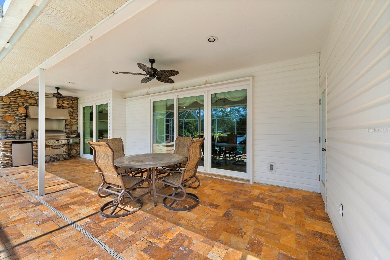
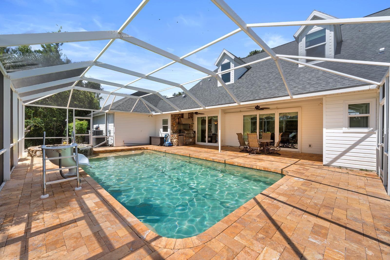
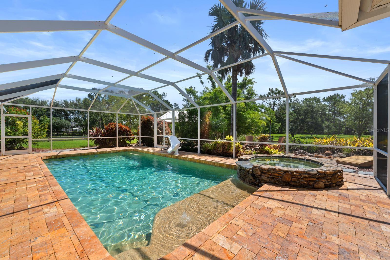
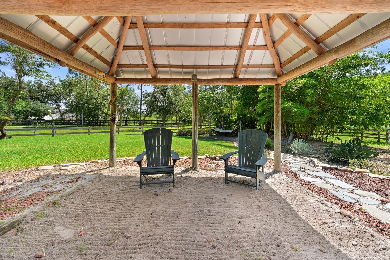
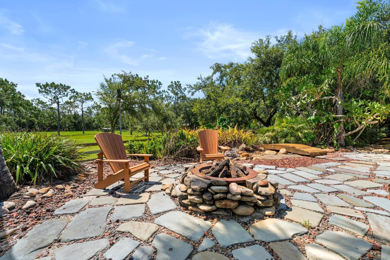
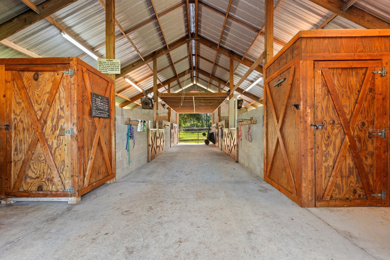
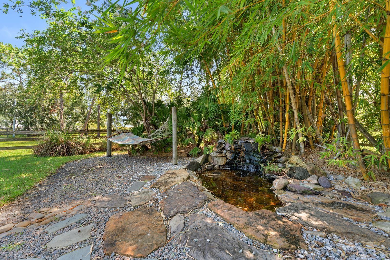
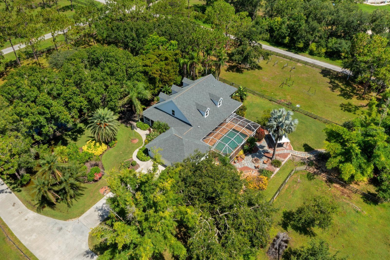
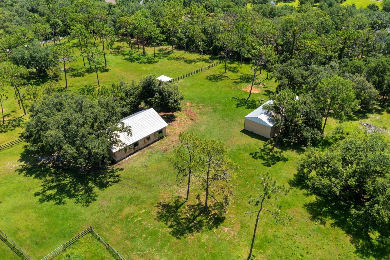
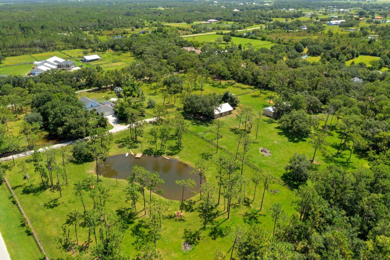
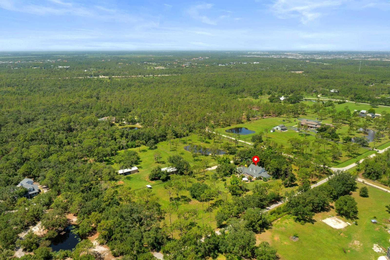
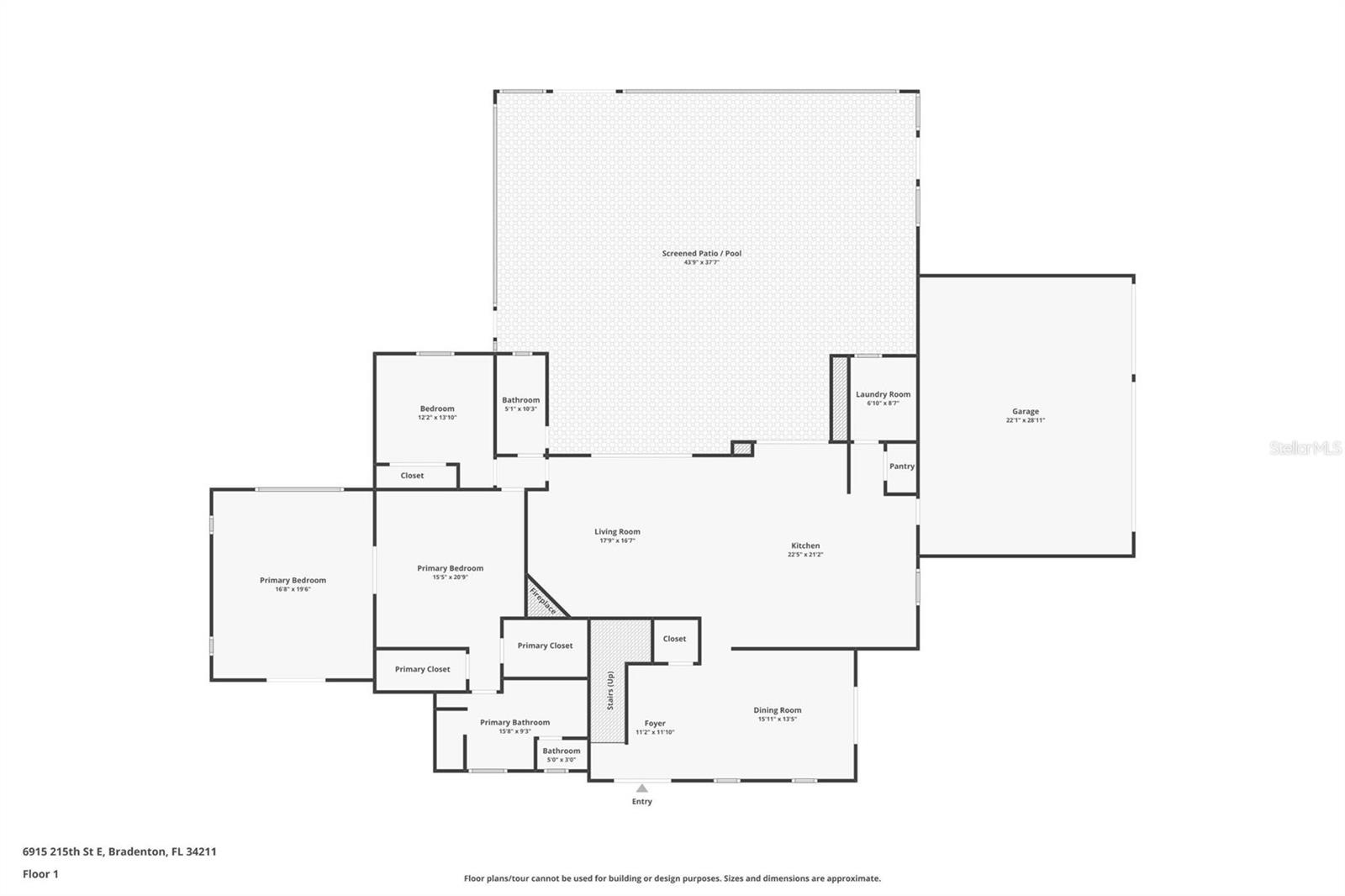
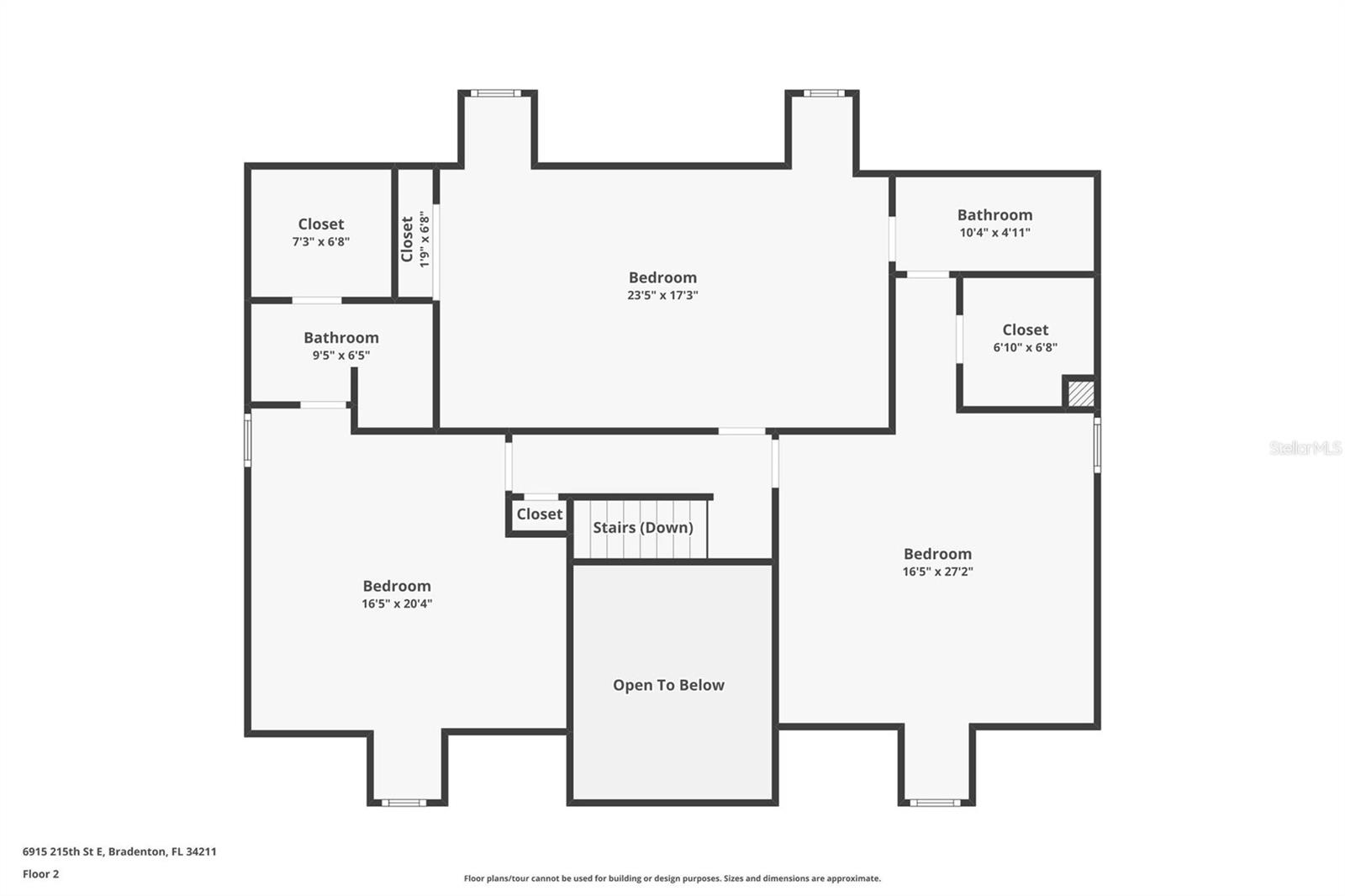
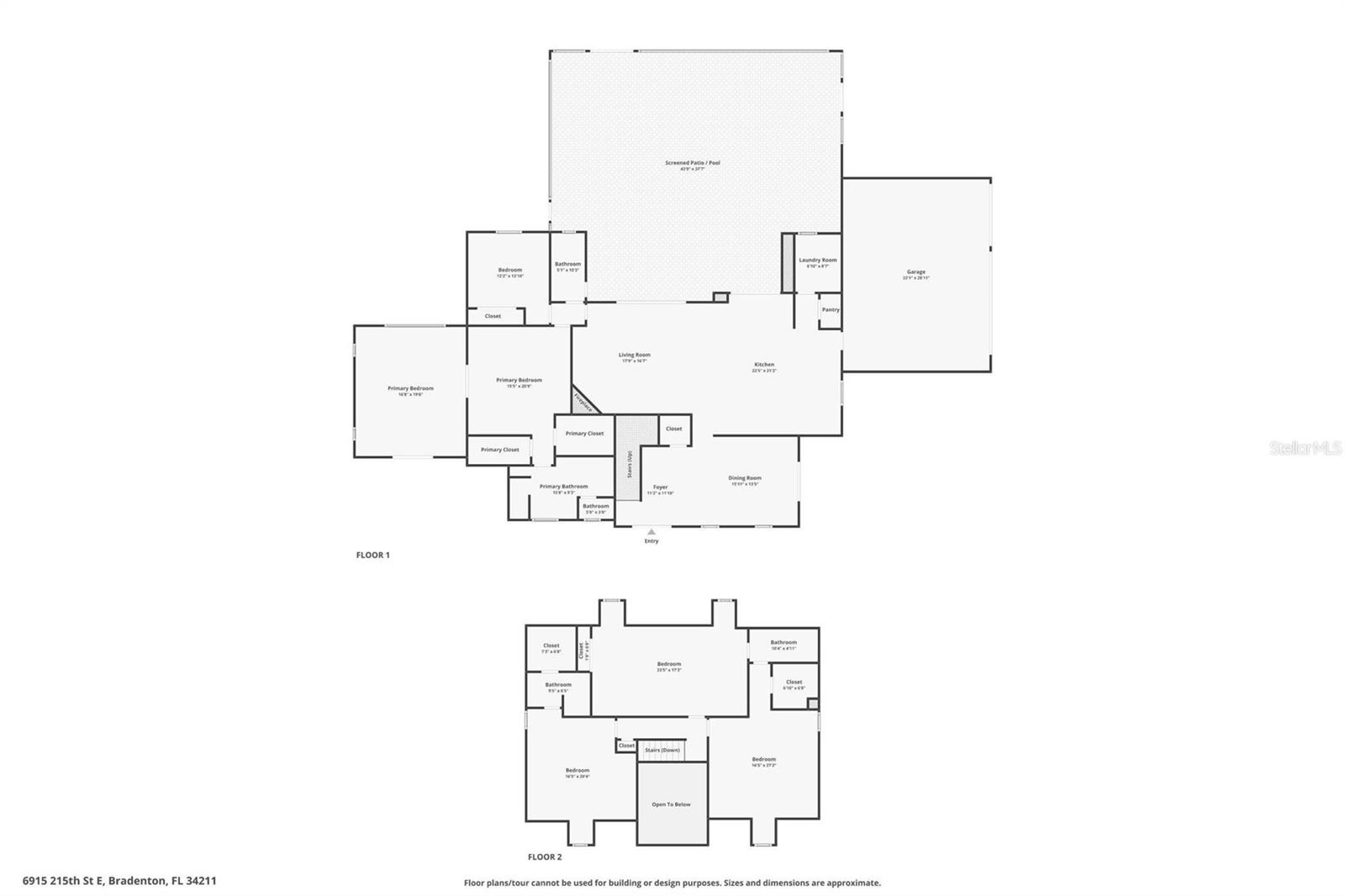
- MLS#: TB8387374 ( Residential )
- Street Address: 6915 215th Street E
- Viewed: 299
- Price: $1,799,000
- Price sqft: $320
- Waterfront: Yes
- Waterfront Type: Pond
- Year Built: 1997
- Bldg sqft: 5623
- Bedrooms: 5
- Total Baths: 4
- Full Baths: 4
- Days On Market: 224
- Additional Information
- Geolocation: 27.4157 / -82.3212
- County: MANATEE
- City: BRADENTON
- Zipcode: 34211
- Subdivision: Pomello City Central
- Elementary School: Gullett
- Middle School: Dr Mona Jain
- High School: Lakewood Ranch

- DMCA Notice
-
DescriptionExperience luxury, privacy, and peace of mind in this stunning 5 bedroom 4 bathroom estate crafted by renowned builder Roland Yoder, set on over 9 wooded acres in Panther Ridge. Featuring 4,111 SF of living space, this custom home includes a remodeled kitchen with bamboo cabinets, granite counters, and stainless appliances, a luxurious first floor primary suite, oak floors, and impact rated doors/windows throughout. Recent upgrades ($300K+) include a new roof (30 yr warranty), HVAC, water heater, septic, pool pump, propane tanks, and more. Enjoy resort style outdoor living with a heated pool/spa with travertine tiles, summer kitchen, travertine deck, fire pit, tiki hut, tropical gardens, and two massive outbuildings: a 6 stall concrete block barn with a metal roof and hurricane ties, as well as an oversized workshop. Plenty of space for the whole family and your four legged friends. Fully fenced with 4 pastures and access to 15 miles of trails, this rare property offers unmatched style, function, and storm resilience and is just minutes from Lakewood Ranch.
Property Location and Similar Properties
All
Similar
Features
Waterfront Description
- Pond
Appliances
- Cooktop
- Dishwasher
- Disposal
- Dryer
- Electric Water Heater
- Microwave
- Range
- Refrigerator
- Washer
Home Owners Association Fee
- 950.00
Association Name
- Rich Williams
Carport Spaces
- 0.00
Close Date
- 0000-00-00
Cooling
- Central Air
Country
- US
Covered Spaces
- 0.00
Exterior Features
- French Doors
- Outdoor Grill
- Outdoor Kitchen
- Outdoor Shower
- Rain Gutters
- Storage
Fencing
- Cross Fenced
- Wood
Flooring
- Carpet
- Tile
- Wood
Garage Spaces
- 3.00
Heating
- Electric
High School
- Lakewood Ranch High
Insurance Expense
- 0.00
Interior Features
- Ceiling Fans(s)
- Coffered Ceiling(s)
- Crown Molding
- Eat-in Kitchen
- Kitchen/Family Room Combo
- Living Room/Dining Room Combo
- Open Floorplan
- Primary Bedroom Main Floor
- Solid Surface Counters
- Solid Wood Cabinets
- Stone Counters
- Tray Ceiling(s)
- Vaulted Ceiling(s)
- Walk-In Closet(s)
- Window Treatments
Legal Description
- TRACT 64 IN SEC 29
- POMELLO PARK REC IN PB 6 PG 61
- LES PLATTED RD R/W (1494/3649); LESS R/W DESC IN O.R. 1559 P 5954 PI#3307.0260/6
Levels
- Two
Living Area
- 4111.00
Middle School
- Dr Mona Jain Middle
Area Major
- 34211 - Bradenton/Lakewood Ranch Area
Net Operating Income
- 0.00
Occupant Type
- Owner
Open Parking Spaces
- 0.00
Other Expense
- 0.00
Other Structures
- Barn(s)
- Cabana
- Outdoor Kitchen
- Shed(s)
- Workshop
Parcel Number
- 330702606
Parking Features
- Driveway
- Garage Faces Rear
Pets Allowed
- Yes
Pool Features
- Auto Cleaner
- Deck
- Gunite
- In Ground
- Outside Bath Access
- Pool Sweep
- Screen Enclosure
Property Type
- Residential
Roof
- Shingle
School Elementary
- Gullett Elementary
Sewer
- Septic Tank
Style
- Colonial
- Custom
Tax Year
- 2024
Township
- 35S
Utilities
- Cable Connected
- Electricity Connected
- Propane
- Sprinkler Well
- Underground Utilities
- Water Connected
Views
- 299
Virtual Tour Url
- https://www.propertypanorama.com/instaview/stellar/TB8387374
Water Source
- Well
Year Built
- 1997
Zoning Code
- A/ST
Disclaimer: All information provided is deemed to be reliable but not guaranteed.
Listing Data ©2026 Greater Fort Lauderdale REALTORS®
Listings provided courtesy of The Hernando County Association of Realtors MLS.
Listing Data ©2026 REALTOR® Association of Citrus County
Listing Data ©2026 Royal Palm Coast Realtor® Association
The information provided by this website is for the personal, non-commercial use of consumers and may not be used for any purpose other than to identify prospective properties consumers may be interested in purchasing.Display of MLS data is usually deemed reliable but is NOT guaranteed accurate.
Datafeed Last updated on February 26, 2026 @ 12:00 am
©2006-2026 brokerIDXsites.com - https://brokerIDXsites.com
Sign Up Now for Free!X
Call Direct: Brokerage Office: Mobile: 352.585.0041
Registration Benefits:
- New Listings & Price Reduction Updates sent directly to your email
- Create Your Own Property Search saved for your return visit.
- "Like" Listings and Create a Favorites List
* NOTICE: By creating your free profile, you authorize us to send you periodic emails about new listings that match your saved searches and related real estate information.If you provide your telephone number, you are giving us permission to call you in response to this request, even if this phone number is in the State and/or National Do Not Call Registry.
Already have an account? Login to your account.

