
- Lori Ann Bugliaro P.A., REALTOR ®
- Tropic Shores Realty
- Helping My Clients Make the Right Move!
- Mobile: 352.585.0041
- Fax: 888.519.7102
- 352.585.0041
- loribugliaro.realtor@gmail.com
Contact Lori Ann Bugliaro P.A.
Schedule A Showing
Request more information
- Home
- Property Search
- Search results
- 5305 Lenoir Court, PLANT CITY, FL 33566
Property Photos
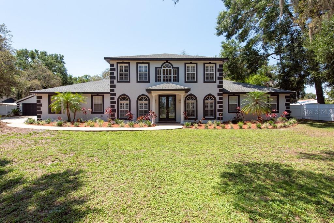

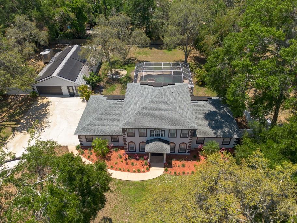
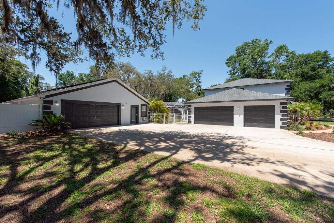
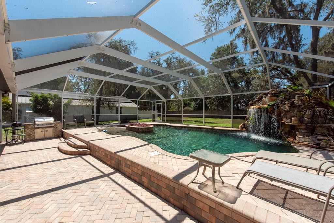
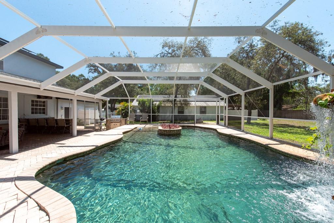

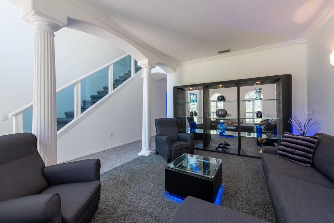
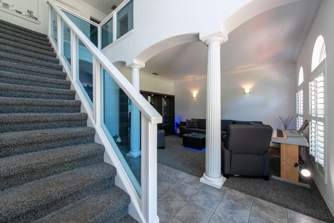
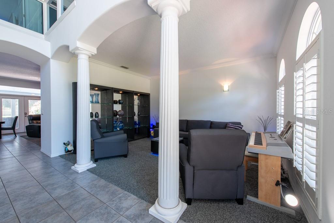
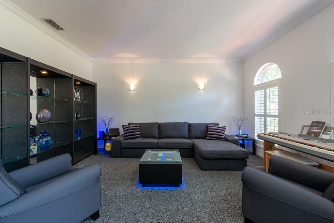
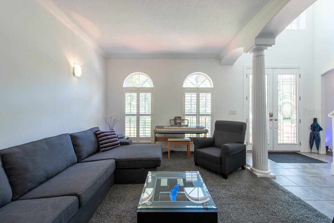
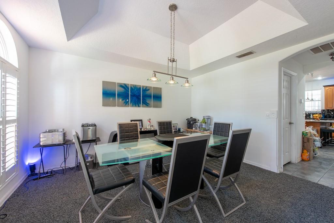
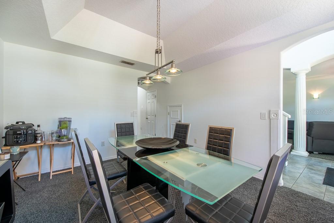
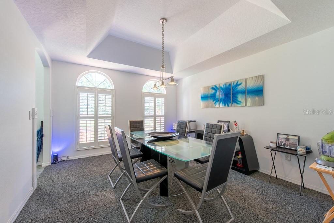
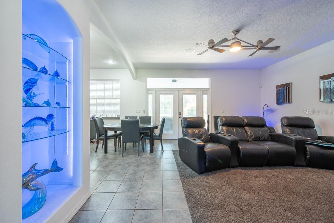
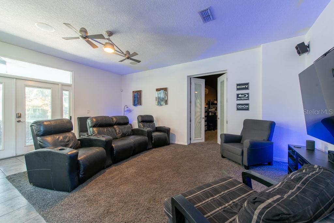
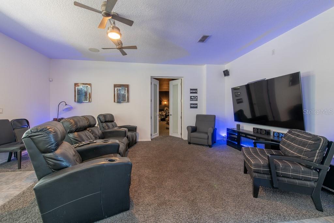
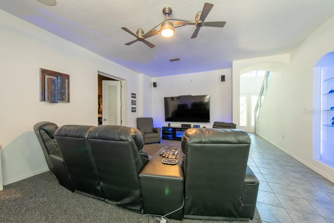
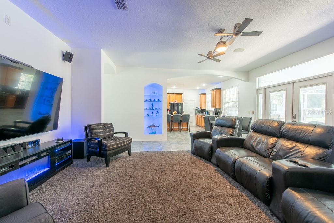
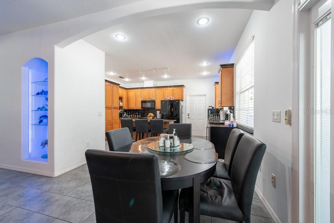
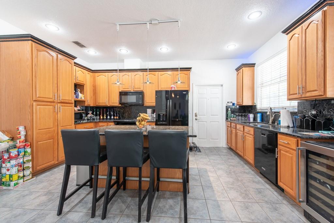
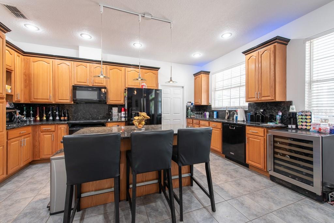
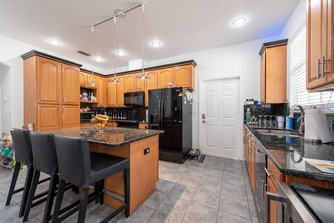
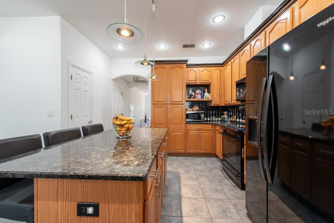
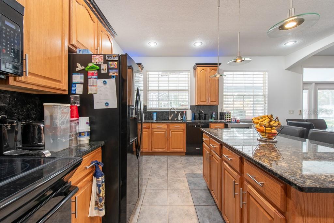
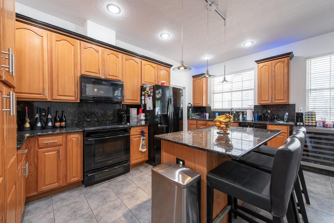
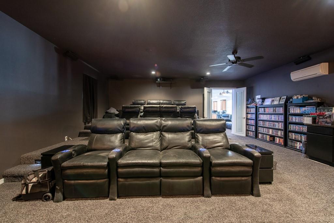
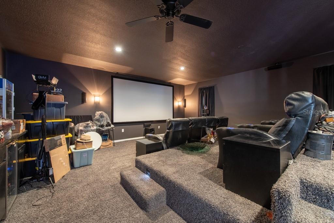
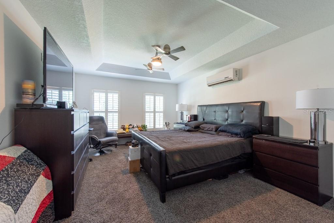
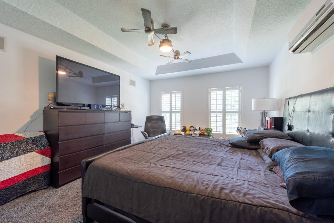
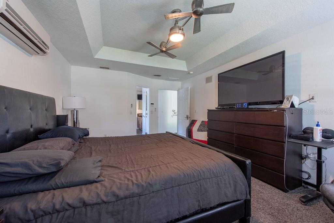
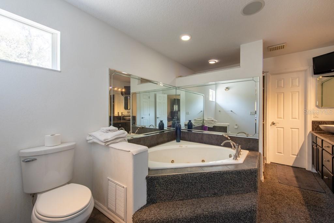
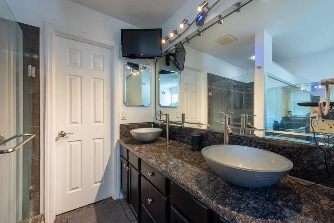
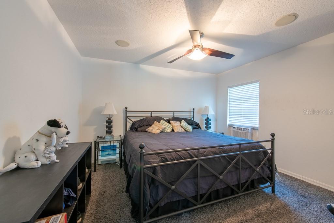
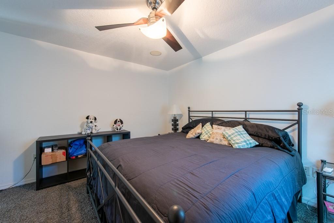

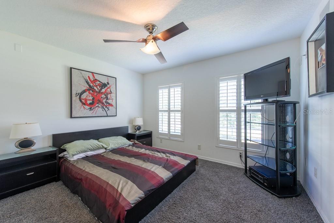
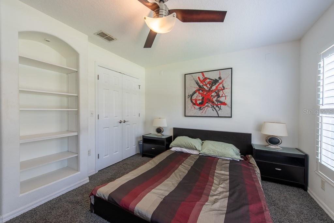
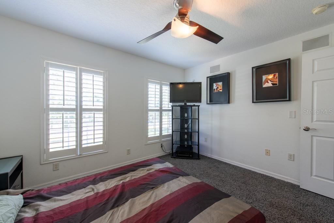
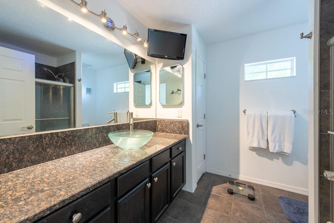
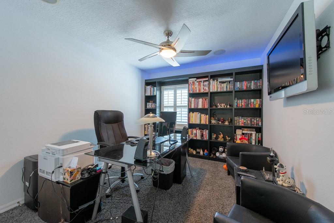
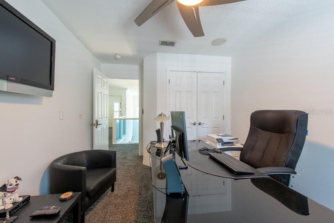
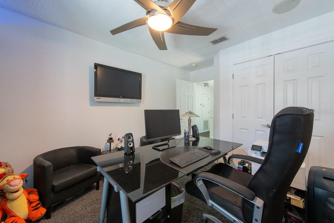
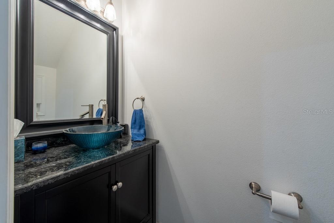
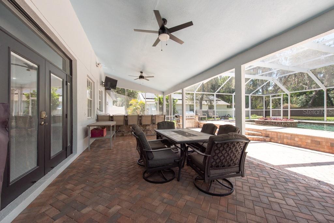
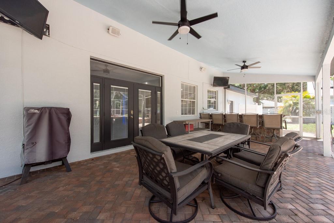

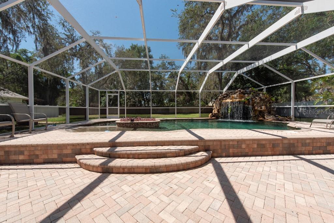

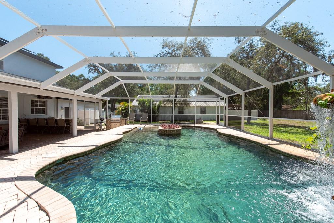

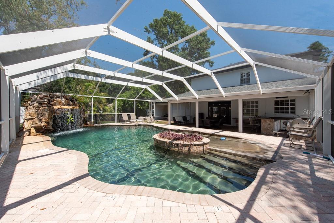
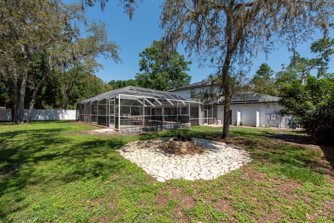
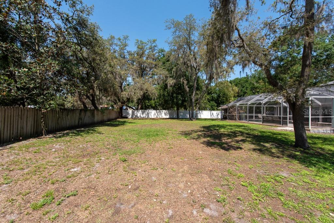

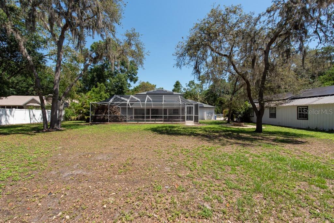
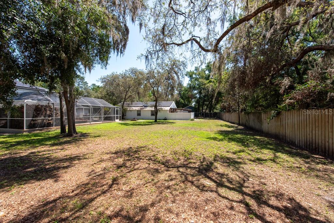
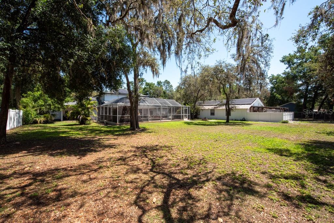
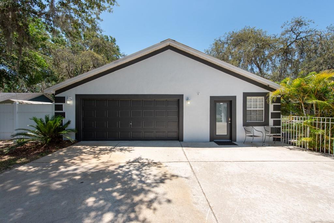
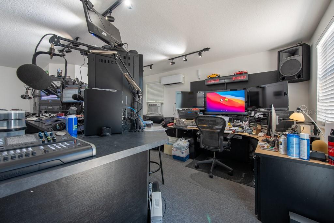
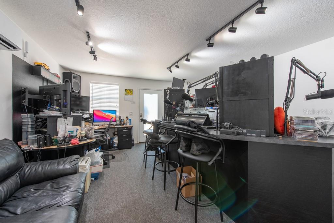
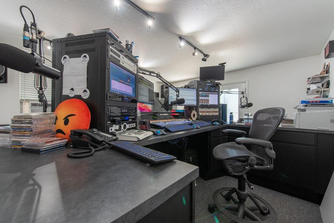
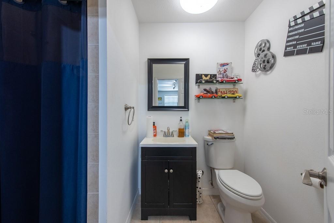
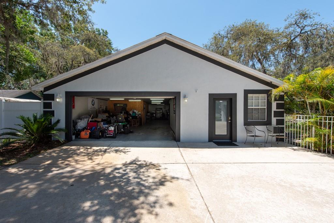
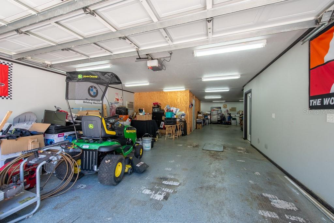
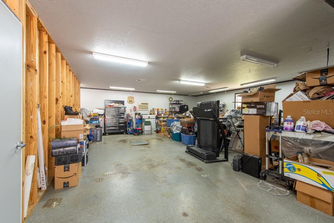
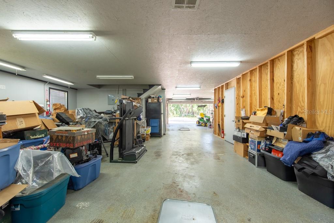
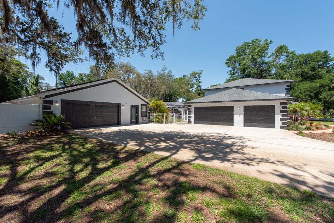
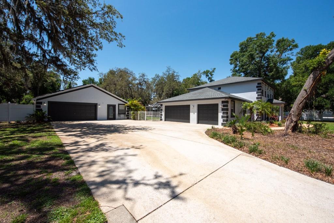
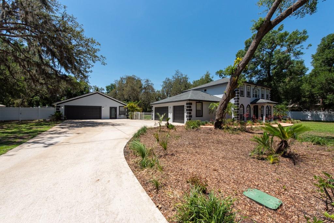
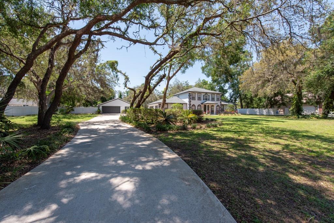
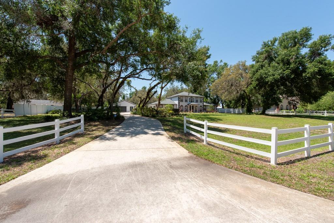
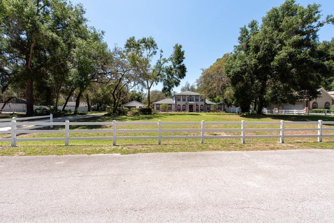
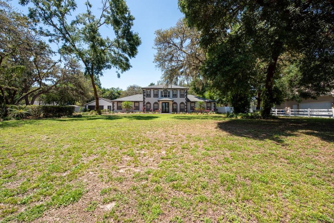
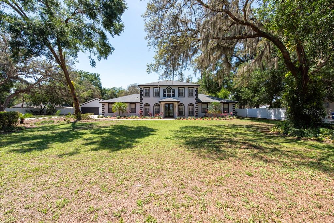
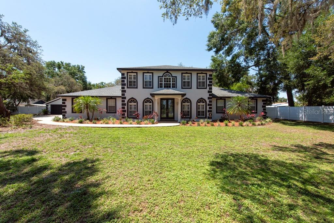
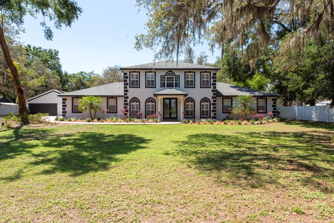
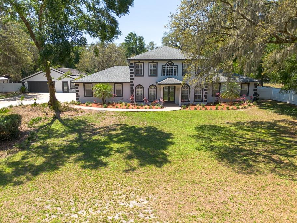
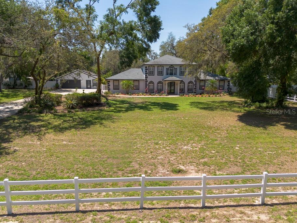
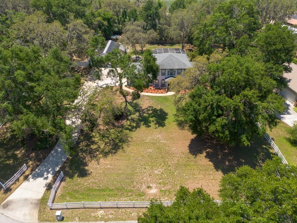

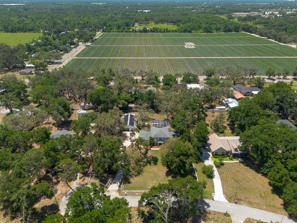
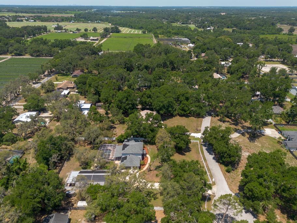
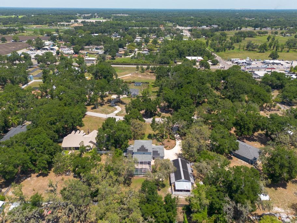
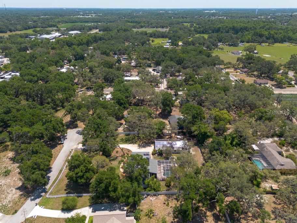
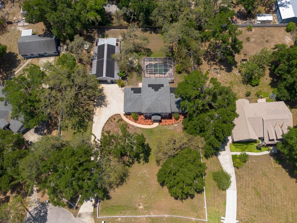
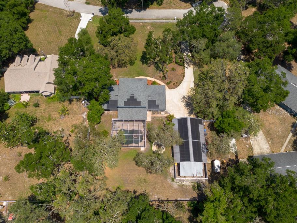
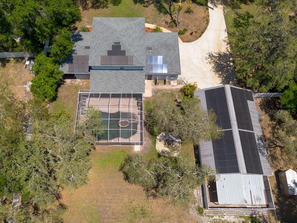
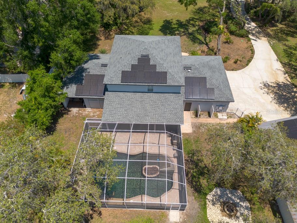
- MLS#: TB8387663 ( Residential )
- Street Address: 5305 Lenoir Court
- Viewed: 2
- Price: $800,000
- Price sqft: $114
- Waterfront: No
- Year Built: 2002
- Bldg sqft: 7026
- Bedrooms: 4
- Total Baths: 4
- Full Baths: 3
- 1/2 Baths: 1
- Garage / Parking Spaces: 7
- Days On Market: 2
- Additional Information
- Geolocation: 28.0188 / -82.1883
- County: HILLSBOROUGH
- City: PLANT CITY
- Zipcode: 33566
- Subdivision: Shackelford Estates
- Elementary School: Bailey Elementary HB
- Middle School: Tomlin HB
- High School: Strawberry Crest High School
- Provided by: LPT REALTY LLC
- Contact: Andrew Duncan
- 813-359-8990

- DMCA Notice
-
DescriptionAcreage, Privacy & Endless PossibilitiesThis Move In Ready Pool Home Has It All! Tucked away on a peaceful cul de sac in the quiet, low HOA community of Shackleford Estates, this expansive property offers the perfect blend of comfort, space, and entertainment on a 1.04 acre lot with both a luxurious main residence and a versatile detached garage. Step inside the 4 bedroom, 3.5 bathroom home boasting 3,409 square feet of living space. The inviting foyer sets the tone with elegant tile flooring, French doors, and a striking custom glass panel staircase railing leading to the second floor. The main living areas include a family room accented by classic pillars, a formal dining room with a tray ceiling, and a spacious living room with French doors opening to the pool area. The kitchen is as functional as it is stylish, featuring wood cabinetry, granite countertops, recessed lighting, a center island with bar seating, and black appliances. Adjacent is a cozy eat in dining nook, perfect for casual meals. Entertainment is elevated in your very own theater room, complete with 12 power reclining seats, light up cup holders, a projector screen, projector, built in wine cooler, concession stand, and a popcorn machineall of which will convey with the home, creating the ultimate movie night experience or entertaining space. The primary suite offers a quiet retreat with a tray ceiling, ceiling fan, walk in closet, and a ductless split AC unit for personalized comfort. The en suite bathroom feels like a spa with dual vanities, a garden tub, and a luxurious tile shower with three showerheads. The additional three bedrooms feature carpet, ceiling fans, and ample closet space, with a well appointed guest bathroom featuring a granite top vanity and tub/shower combo. A half bath is conveniently located off the kitchen. Outside, the screened in pool and patio area is the ultimate escapefeaturing a chlorine pool with beach entry, waterfall grotto, paver decking, mounted TVs, fans, and a built in wet bar and grill areaperfect for entertaining. Beyond the pool, the huge fenced backyard offers privacy and room to roam, with a storage shed tucked away for additional convenience. Also included are 9 egg producing chickens that will convey with the property if the buyer chooses, adding a touch of country charm and sustainability. For the hobbyist or car enthusiast, the 1,800 sq ft detached garage is a dream come true. It easily fits 4 cars, includes a climate controlled flex room (ideal as an office, bedroom, or man cave), and even has its own full bathroommaking it a functional space for work or play. Additional highlights include a 3 car attached garage with an oversized water heater, a water softener system, and private road access. This home delivers a rare opportunity for resort style living, multi functional space, and acreageall just minutes from daily conveniences. Dont miss your chance to own this one of a kind property!
Property Location and Similar Properties
All
Similar
Features
Appliances
- Bar Fridge
- Dishwasher
- Disposal
- Electric Water Heater
- Exhaust Fan
- Kitchen Reverse Osmosis System
- Microwave
- Range
- Refrigerator
- Water Filtration System
- Water Purifier
- Water Softener
- Wine Refrigerator
Home Owners Association Fee
- 400.00
Home Owners Association Fee Includes
- Maintenance Structure
Association Name
- SHACKELFORD ESTATES / John Gibson
Association Phone
- 813-399-7530
Carport Spaces
- 0.00
Close Date
- 0000-00-00
Cooling
- Central Air
- Wall/Window Unit(s)
Country
- US
Covered Spaces
- 0.00
Exterior Features
- French Doors
- Lighting
- Outdoor Grill
- Outdoor Kitchen
- Sidewalk
Fencing
- Fenced
Flooring
- Carpet
- Ceramic Tile
Garage Spaces
- 7.00
Heating
- Central
High School
- Strawberry Crest High School
Insurance Expense
- 0.00
Interior Features
- Built-in Features
- Ceiling Fans(s)
- Crown Molding
- Eat-in Kitchen
- High Ceilings
- Kitchen/Family Room Combo
- PrimaryBedroom Upstairs
- Solid Wood Cabinets
- Stone Counters
- Tray Ceiling(s)
- Vaulted Ceiling(s)
- Walk-In Closet(s)
Legal Description
- SHACKELFORD ESTATES LOT 7 AND AN UNDIV 1/10TH INT IN LENOIR CT
Levels
- Two
Living Area
- 3769.00
Lot Features
- Cul-De-Sac
- Street Dead-End
Middle School
- Tomlin-HB
Area Major
- 33566 - Plant City
Net Operating Income
- 0.00
Occupant Type
- Owner
Open Parking Spaces
- 0.00
Other Expense
- 0.00
Other Structures
- Shed(s)
- Storage
Parcel Number
- U-27-28-21-30H-000000-00007.0
Parking Features
- Garage Door Opener
- Off Street
- Other
- Oversized
- Workshop in Garage
Pets Allowed
- Yes
Pool Features
- Gunite
- In Ground
- Lighting
- Screen Enclosure
Property Type
- Residential
Roof
- Shingle
School Elementary
- Bailey Elementary-HB
Sewer
- Septic Tank
Tax Year
- 2024
Township
- 28
Utilities
- BB/HS Internet Available
- Cable Available
- Cable Connected
- Electricity Available
- Electricity Connected
- Fiber Optics
- Sprinkler Meter
- Sprinkler Well
- Underground Utilities
Virtual Tour Url
- https://youtu.be/aa_wwMMR_tw
Water Source
- Well
Year Built
- 2002
Zoning Code
- RSC-2
Disclaimer: All information provided is deemed to be reliable but not guaranteed.
Listing Data ©2025 Greater Fort Lauderdale REALTORS®
Listings provided courtesy of The Hernando County Association of Realtors MLS.
Listing Data ©2025 REALTOR® Association of Citrus County
Listing Data ©2025 Royal Palm Coast Realtor® Association
The information provided by this website is for the personal, non-commercial use of consumers and may not be used for any purpose other than to identify prospective properties consumers may be interested in purchasing.Display of MLS data is usually deemed reliable but is NOT guaranteed accurate.
Datafeed Last updated on May 22, 2025 @ 12:00 am
©2006-2025 brokerIDXsites.com - https://brokerIDXsites.com
Sign Up Now for Free!X
Call Direct: Brokerage Office: Mobile: 352.585.0041
Registration Benefits:
- New Listings & Price Reduction Updates sent directly to your email
- Create Your Own Property Search saved for your return visit.
- "Like" Listings and Create a Favorites List
* NOTICE: By creating your free profile, you authorize us to send you periodic emails about new listings that match your saved searches and related real estate information.If you provide your telephone number, you are giving us permission to call you in response to this request, even if this phone number is in the State and/or National Do Not Call Registry.
Already have an account? Login to your account.

