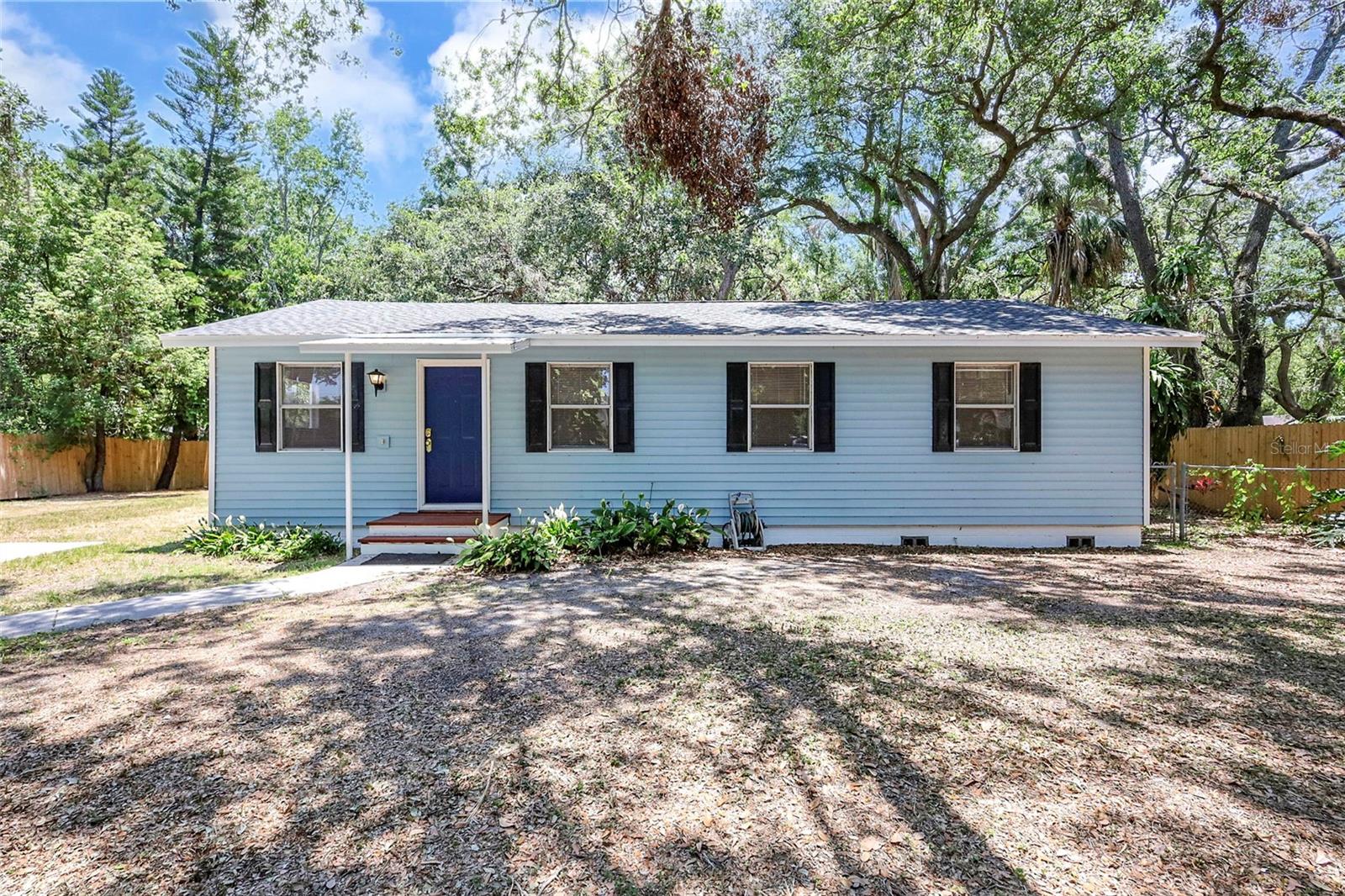
- Lori Ann Bugliaro P.A., REALTOR ®
- Tropic Shores Realty
- Helping My Clients Make the Right Move!
- Mobile: 352.585.0041
- Fax: 888.519.7102
- 352.585.0041
- loribugliaro.realtor@gmail.com
Contact Lori Ann Bugliaro P.A.
Schedule A Showing
Request more information
- Home
- Property Search
- Search results
- 706 56th Street, TAMPA, FL 33619
Property Photos

















































- MLS#: TB8387984 ( Residential )
- Street Address: 706 56th Street
- Viewed: 13
- Price: $310,000
- Price sqft: $294
- Waterfront: No
- Year Built: 1980
- Bldg sqft: 1056
- Bedrooms: 3
- Total Baths: 1
- Full Baths: 1
- Days On Market: 40
- Additional Information
- Geolocation: 27.9423 / -82.3934
- County: HILLSBOROUGH
- City: TAMPA
- Zipcode: 33619
- Subdivision: Palm River Sub
- Elementary School: Palm River
- Middle School: Dowdell
- High School: Blake
- Provided by: SUNCOAST REALTY SOLUTIONS, LLC

- DMCA Notice
-
DescriptionGreat Totally Renovated Home nestled among the Live Oaks! Newly updated 3 bedroom home has all new Kitchen with white all wood Shaker style cabinets, new luxury vinyl flooring, new countertops, sink, faucets, etc, luxurious slide out trays in lower cabinets, all appliances stay including dishwasher. Mud room/Laundry room with glass barn door style to kitchen, washer and dryer included! New texturing and paint, new carpets and luxury vinyl flooring, newer water heater (late 2024) with money saving timer, energy efficient HVAC, New architectural shingle roof in 2020, and new toilet and vanity in Bath (2025). New wood on covered deck in back which overlooks spacious shaded backyard. Ideal location, one of only 5 houses on dead end street with quick access to everything, 10 minutes to Downtown, 10 minutes to Brandon's mall and shopping, easy access to Selmon Expressway, I 4 and I 275. Large 1/3 acre lot with 4 car parking pad, plenty of room for boat and RV, ideal for constructing 2 car garage. New quality wood fence on sides and back of property, chain link in front with gates. Easy maintenance vinyl siding. House is in fLood Zone X
Property Location and Similar Properties
All
Similar
Features
Appliances
- Dishwasher
- Dryer
- Electric Water Heater
- Range
- Range Hood
- Refrigerator
- Washer
Home Owners Association Fee
- 0.00
Carport Spaces
- 0.00
Close Date
- 0000-00-00
Cooling
- Central Air
Country
- US
Covered Spaces
- 0.00
Exterior Features
- Awning(s)
Fencing
- Chain Link
- Fenced
- Wood
Flooring
- Carpet
- Ceramic Tile
- Luxury Vinyl
Furnished
- Unfurnished
Garage Spaces
- 0.00
Heating
- Central
- Electric
- Heat Pump
High School
- Blake-HB
Insurance Expense
- 0.00
Interior Features
- Ceiling Fans(s)
- Open Floorplan
- Primary Bedroom Main Floor
- Solid Wood Cabinets
- Thermostat
- Window Treatments
Legal Description
- PALM RIVER SUBDIVISION S 100 FT OF W 142.5 FT OF LOT 2 BLOCK 5
Levels
- One
Living Area
- 1056.00
Lot Features
- In County
- Level
- Oversized Lot
- Paved
Middle School
- Dowdell-HB
Area Major
- 33619 - Tampa / Palm River / Progress Village
Net Operating Income
- 0.00
Occupant Type
- Vacant
Open Parking Spaces
- 0.00
Other Expense
- 0.00
Parcel Number
- U-22-29-19-1O4-000005-00002.2
Parking Features
- Driveway
- Off Street
- Open
- Oversized
- Parking Pad
- RV Access/Parking
Pets Allowed
- Yes
Possession
- Close Of Escrow
- Negotiable
Property Condition
- Completed
Property Type
- Residential
Roof
- Shingle
School Elementary
- Palm River-HB
Sewer
- Septic Tank
Style
- Florida
Tax Year
- 2024
Township
- 29
Utilities
- BB/HS Internet Available
- Cable Available
- Electricity Connected
- Fiber Optics
- Phone Available
- Water Connected
View
- Trees/Woods
Views
- 13
Virtual Tour Url
- https://www.propertypanorama.com/instaview/stellar/TB8387984
Water Source
- Public
Year Built
- 1980
Zoning Code
- RSC-6
Disclaimer: All information provided is deemed to be reliable but not guaranteed.
Listing Data ©2025 Greater Fort Lauderdale REALTORS®
Listings provided courtesy of The Hernando County Association of Realtors MLS.
Listing Data ©2025 REALTOR® Association of Citrus County
Listing Data ©2025 Royal Palm Coast Realtor® Association
The information provided by this website is for the personal, non-commercial use of consumers and may not be used for any purpose other than to identify prospective properties consumers may be interested in purchasing.Display of MLS data is usually deemed reliable but is NOT guaranteed accurate.
Datafeed Last updated on July 4, 2025 @ 12:00 am
©2006-2025 brokerIDXsites.com - https://brokerIDXsites.com
Sign Up Now for Free!X
Call Direct: Brokerage Office: Mobile: 352.585.0041
Registration Benefits:
- New Listings & Price Reduction Updates sent directly to your email
- Create Your Own Property Search saved for your return visit.
- "Like" Listings and Create a Favorites List
* NOTICE: By creating your free profile, you authorize us to send you periodic emails about new listings that match your saved searches and related real estate information.If you provide your telephone number, you are giving us permission to call you in response to this request, even if this phone number is in the State and/or National Do Not Call Registry.
Already have an account? Login to your account.

