
- Lori Ann Bugliaro P.A., REALTOR ®
- Tropic Shores Realty
- Helping My Clients Make the Right Move!
- Mobile: 352.585.0041
- Fax: 888.519.7102
- 352.585.0041
- loribugliaro.realtor@gmail.com
Contact Lori Ann Bugliaro P.A.
Schedule A Showing
Request more information
- Home
- Property Search
- Search results
- 3109 Granada Street, TAMPA, FL 33629
Property Photos
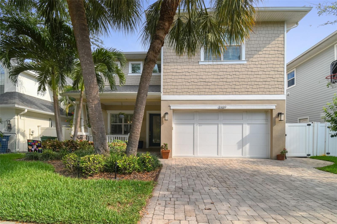

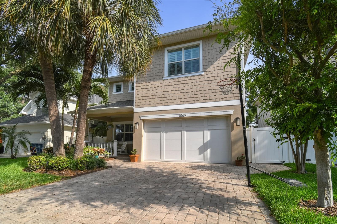
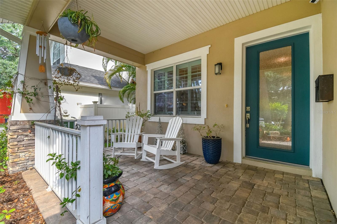
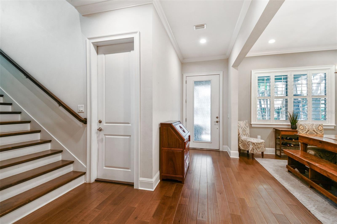
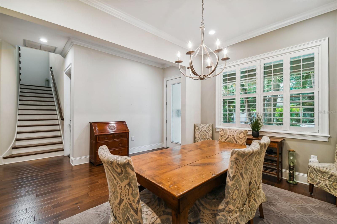
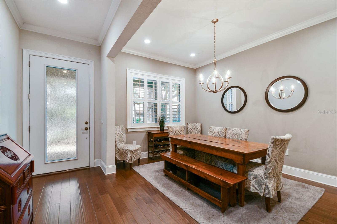
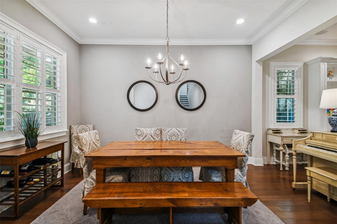
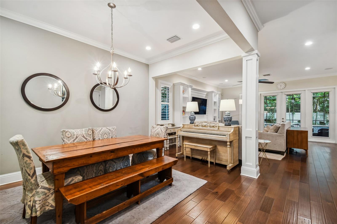
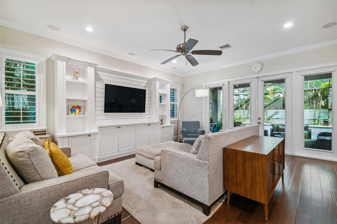
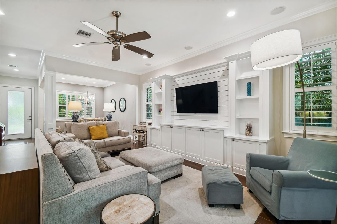
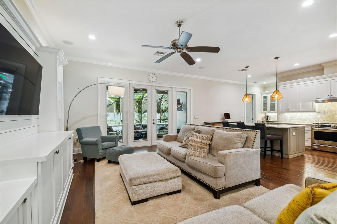
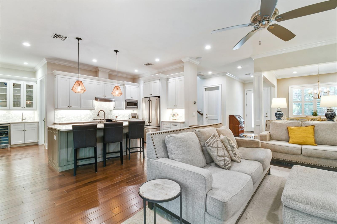

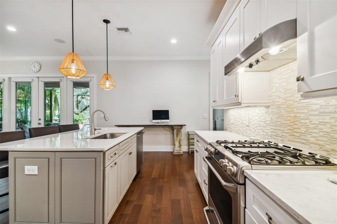
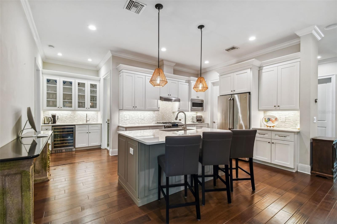
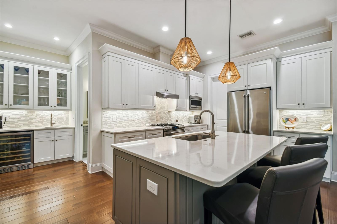
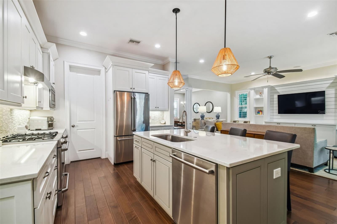
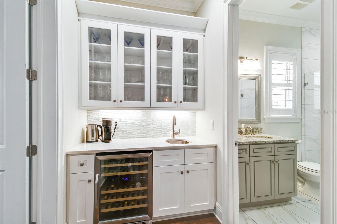
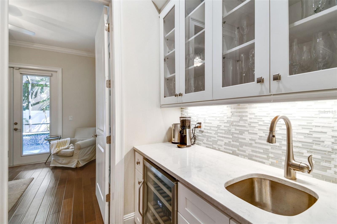
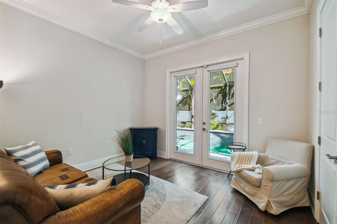
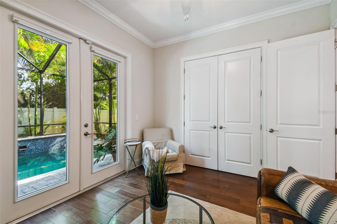
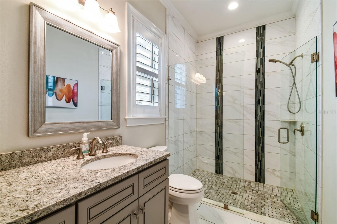
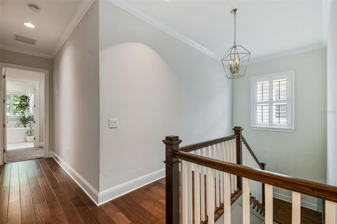
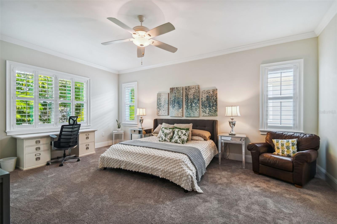
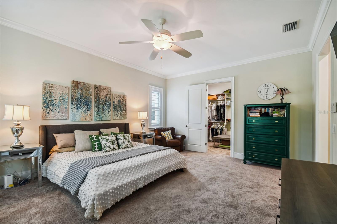
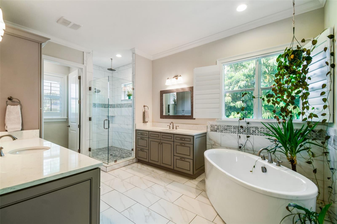
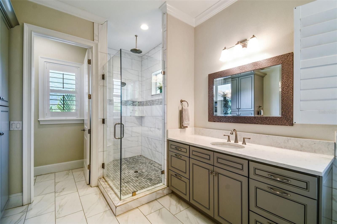
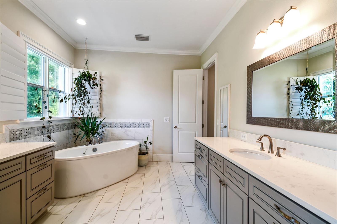
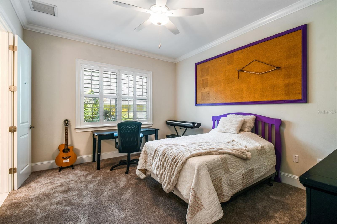
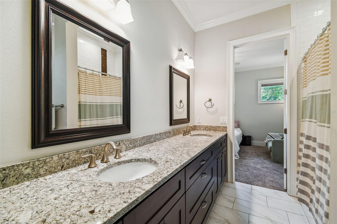
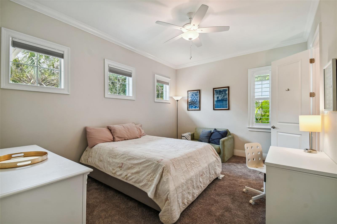
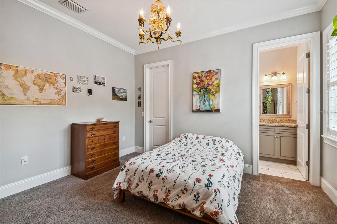
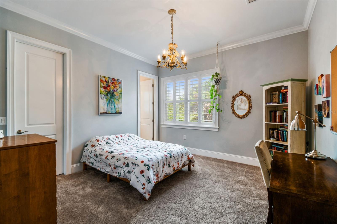
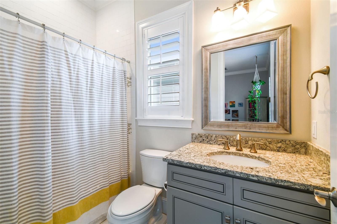
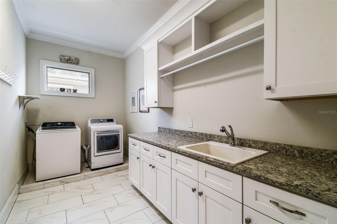
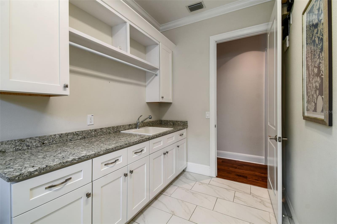

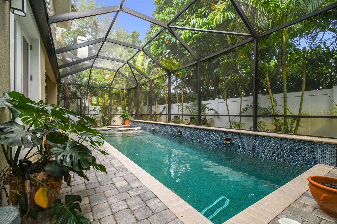
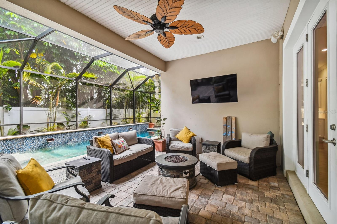
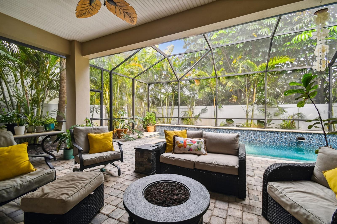
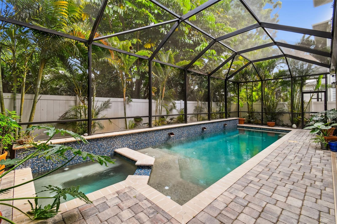
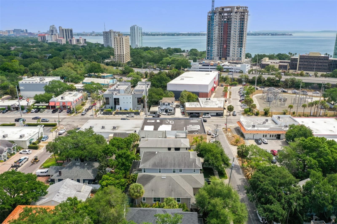
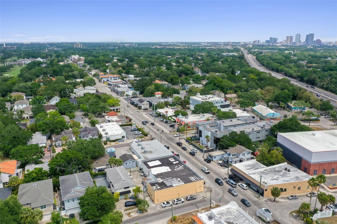
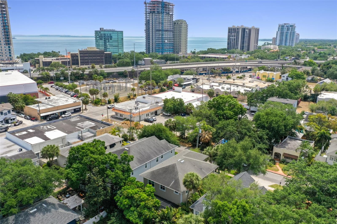
- MLS#: TB8388441 ( Residential )
- Street Address: 3109 Granada Street
- Viewed: 10
- Price: $1,799,000
- Price sqft: $447
- Waterfront: No
- Year Built: 2015
- Bldg sqft: 4024
- Bedrooms: 5
- Total Baths: 4
- Full Baths: 4
- Garage / Parking Spaces: 2
- Days On Market: 5
- Additional Information
- Geolocation: 27.9213 / -82.4944
- County: HILLSBOROUGH
- City: TAMPA
- Zipcode: 33629
- Subdivision: Palma Ceia Park
- Elementary School: Roosevelt HB
- Middle School: Coleman HB
- High School: Plant HB
- Provided by: COLDWELL BANKER REALTY
- Contact: Lisa McIntyre
- 813-286-6563

- DMCA Notice
-
DescriptionSituated just three blocks from iconic Bayshore Boulevard and steps from the lively shops and restaurants along MacDill and Bay to Bay, this beautifully crafted 5 bedroom, 4 bathroom, 2 car garage home offers timeless style and exceptional comfort in South Tampas coveted Palma Ceia neighborhood. Built in 2015 by Barritz Builders, the home welcomes you with a covered front porch and an expansive open floor plan featuring 10 foot ceilings, a formal dining room, and a custom built in entertainment center. The gourmet kitchen is designed for both entertaining and everyday living, complete with a large quartz island, stainless steel appliances, gas cooktop and oven, auto close cabinetry, and an oversized walk in pantry with custom shelving. Glass sliders open to the screened lanai and pool area, where a heated spa, waterfall feature, LED lighting, and lush landscaping create a year round outdoor oasis. A surround sound system throughout the main floor living areas and lanai enhances the luxurious setting whether entertaining or unwinding. A first floor guest suite or office offers private access to the pool through French doors and is conveniently located next to a full bath with high end porcelain tile and generous glass enclosed walk in shower. The wet bar/coffee station with beverage fridge and cabinet storage offers additional high end refinements and functionality. The second floor includes four spacious bedrooms with custom closets, three full baths, and a large laundry room with built in cabinetry and utility sink. The primary suite boasts a spa like 5 piece bath with a soaking tub for relaxing, a glass enclosed shower, split vanities, and a expansive custom walk in closet and dressing area with a built in shelving system. Built with quality and durability for peace of mind, the home features block construction, a hurricane rated garage door, Hardie shake cement fiber siding, brick paver driveway and porches, and a full security system with cameras at both the front and rear of the home. Interior finishes include hand scraped hardwood floors, 8 foot solid wood doors, maple stairs, and elegant crown molding throughout. Additional amenities include two tankless gas water heaters, a dedicated electronics closet, and a whole home water softener system. Located in a non flood zone and zoned for Plant High, Coleman Middle, and Roosevelt Elementary, this move in ready residence offers both elegance and practicality. Enjoy the best of the Tampa Bay lifestylejust a 15 minute drive to Tampa International Airport, with easy access to professional sports venues, award winning restaurants, and year round waterfront recreation including boating, fishing, and beach going.
Property Location and Similar Properties
All
Similar
Features
Appliances
- Bar Fridge
- Dishwasher
- Disposal
- Dryer
- Exhaust Fan
- Microwave
- Range
- Range Hood
- Refrigerator
- Tankless Water Heater
- Washer
- Water Filtration System
- Water Softener
- Wine Refrigerator
Home Owners Association Fee
- 0.00
Association Name
- None
Builder Name
- Barritz Builders
Carport Spaces
- 0.00
Close Date
- 0000-00-00
Cooling
- Central Air
- Zoned
Country
- US
Covered Spaces
- 0.00
Exterior Features
- French Doors
- Hurricane Shutters
- Lighting
- Private Mailbox
- Rain Gutters
- Sidewalk
- Sliding Doors
Fencing
- Vinyl
Flooring
- Carpet
- Hardwood
- Epoxy
- Tile
Furnished
- Unfurnished
Garage Spaces
- 2.00
Heating
- Central
- Electric
- Natural Gas
- Zoned
High School
- Plant-HB
Insurance Expense
- 0.00
Interior Features
- Built-in Features
- Ceiling Fans(s)
- Crown Molding
- Eat-in Kitchen
- High Ceilings
- Kitchen/Family Room Combo
- Open Floorplan
- PrimaryBedroom Upstairs
- Solid Wood Cabinets
- Stone Counters
- Thermostat
- Walk-In Closet(s)
- Wet Bar
- Window Treatments
Legal Description
- PALMA CEIA PARK LOT 16 BLOCK 44
Levels
- Two
Living Area
- 3235.00
Lot Features
- City Limits
- In County
- Landscaped
- Level
- Near Golf Course
- Sidewalk
- Paved
Middle School
- Coleman-HB
Area Major
- 33629 - Tampa / Palma Ceia
Net Operating Income
- 0.00
Occupant Type
- Tenant
Open Parking Spaces
- 0.00
Other Expense
- 0.00
Parcel Number
- A-34-29-18-3U4-000044-00016.0
Parking Features
- Covered
- Driveway
- Garage Door Opener
- Ground Level
Pets Allowed
- Cats OK
- Dogs OK
- Yes
Pool Features
- Gunite
- Heated
- In Ground
- Lighting
- Salt Water
- Screen Enclosure
Possession
- Close Of Escrow
Property Type
- Residential
Roof
- Shingle
School Elementary
- Roosevelt-HB
Sewer
- Public Sewer
Style
- Craftsman
Tax Year
- 2024
Township
- 29
Utilities
- BB/HS Internet Available
- Cable Available
- Electricity Connected
- Natural Gas Connected
- Public
- Sewer Connected
- Water Connected
View
- Pool
- Trees/Woods
Views
- 10
Virtual Tour Url
- https://www.homeatanywhere.com/3109-W-Granada-Street-Tampa-FL-33629/index.html
Water Source
- Public
Year Built
- 2015
Zoning Code
- RS-50
Disclaimer: All information provided is deemed to be reliable but not guaranteed.
Listing Data ©2025 Greater Fort Lauderdale REALTORS®
Listings provided courtesy of The Hernando County Association of Realtors MLS.
Listing Data ©2025 REALTOR® Association of Citrus County
Listing Data ©2025 Royal Palm Coast Realtor® Association
The information provided by this website is for the personal, non-commercial use of consumers and may not be used for any purpose other than to identify prospective properties consumers may be interested in purchasing.Display of MLS data is usually deemed reliable but is NOT guaranteed accurate.
Datafeed Last updated on June 7, 2025 @ 12:00 am
©2006-2025 brokerIDXsites.com - https://brokerIDXsites.com
Sign Up Now for Free!X
Call Direct: Brokerage Office: Mobile: 352.585.0041
Registration Benefits:
- New Listings & Price Reduction Updates sent directly to your email
- Create Your Own Property Search saved for your return visit.
- "Like" Listings and Create a Favorites List
* NOTICE: By creating your free profile, you authorize us to send you periodic emails about new listings that match your saved searches and related real estate information.If you provide your telephone number, you are giving us permission to call you in response to this request, even if this phone number is in the State and/or National Do Not Call Registry.
Already have an account? Login to your account.

