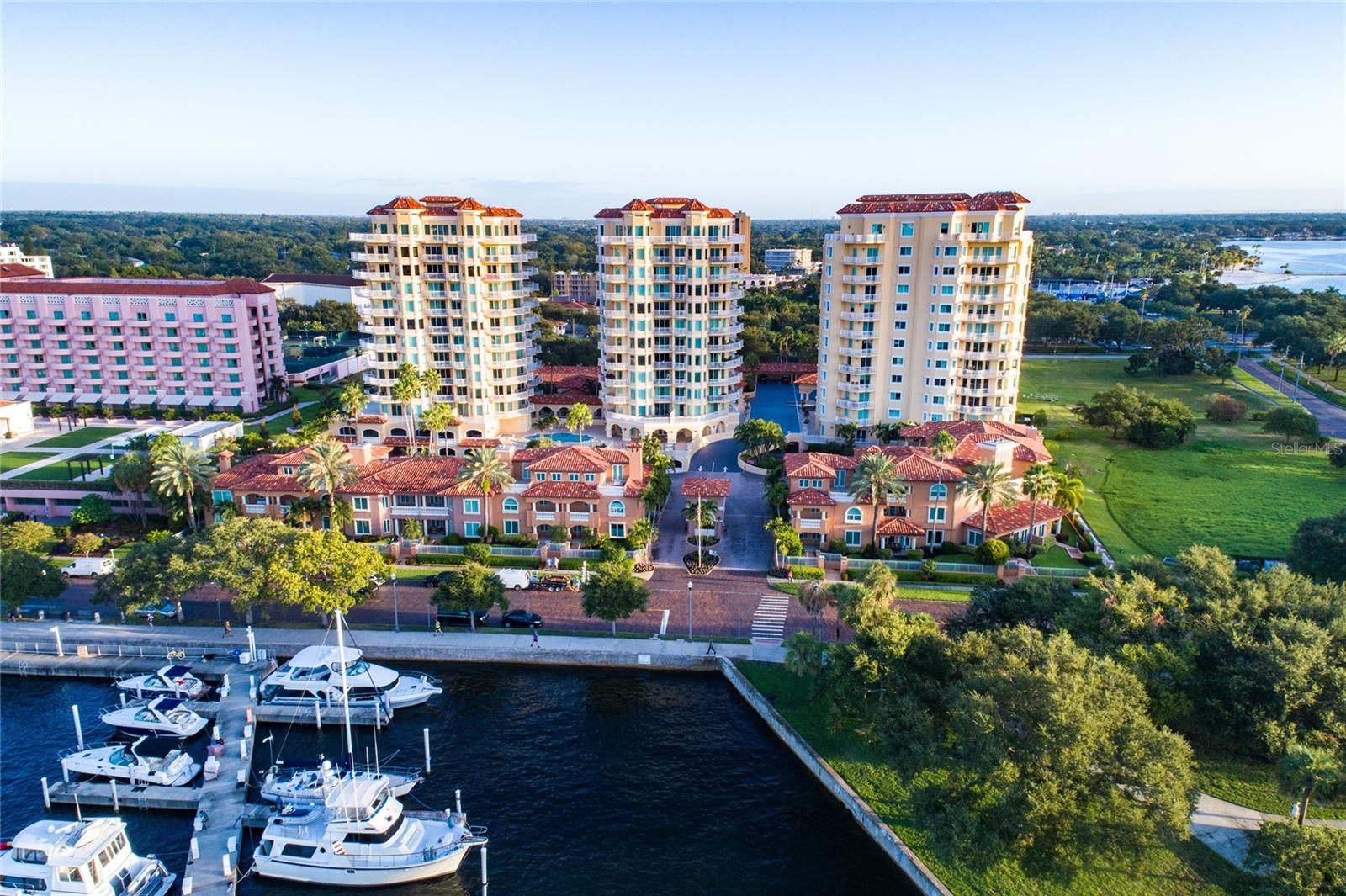
- Lori Ann Bugliaro P.A., REALTOR ®
- Tropic Shores Realty
- Helping My Clients Make the Right Move!
- Mobile: 352.585.0041
- Fax: 888.519.7102
- 352.585.0041
- loribugliaro.realtor@gmail.com
Contact Lori Ann Bugliaro P.A.
Schedule A Showing
Request more information
- Home
- Property Search
- Search results
- 555 5th Avenue Ne 1022, ST PETERSBURG, FL 33701
Property Photos

































- MLS#: TB8389083 ( Residential Lease )
- Street Address: 555 5th Avenue Ne 1022
- Viewed: 81
- Price: $11,000
- Price sqft: $4
- Waterfront: No
- Year Built: 2001
- Bldg sqft: 3000
- Bedrooms: 3
- Total Baths: 3
- Full Baths: 2
- 1/2 Baths: 1
- Garage / Parking Spaces: 2
- Days On Market: 43
- Additional Information
- Geolocation: 27.7783 / -82.6274
- County: PINELLAS
- City: ST PETERSBURG
- Zipcode: 33701
- Subdivision: Vinoy Place Condo
- Building: Vinoy Place Condo
- Elementary School: North Shore
- Middle School: John Hopkins
- High School: St. Petersburg
- Provided by: DOUGLAS ELLIMAN
- Contact: Alicia Warburton
- 727-698-5708

- DMCA Notice
-
DescriptionAvailable November 1st! Experience breathtaking sunrises and stunning views of the St. Petersburg Pier, Tampa Bay, the downtown St. Petersburg skyline, and the marina basin from three private terraces and every room in this expansive 3,000 square foot, 10th floor condo with exclusive elevator access. This open concept residence features three bedrooms, two and a half baths, and luxurious custom finishes throughout, all thoughtfully updated in August 2020. The beautifully renovated kitchen boasts wood cabinetry, a massive island with a concrete farmhouse sink, granite countertops, bar seating, a Sub Zero refrigerator with matching cabinet panels, a wine refrigerator, and an induction range. The light filled living room showcases panoramic water views and a stylish designer fireplace, perfect for entertaining. A large den or office space, complete with tray ceilings and recessed lighting, provides an ideal home workspace or additional living area. The master suite is a true retreat, offering built in modern cabinetry, captivating views, a spacious walk in closet, and sleek contemporary lighting. The en suite bathroom is a spa like sanctuary, featuring granite countertops, elegant cabinetry, a glass enclosed shower with a rain head and wand, and a large heated soaking tub. Two additional generously sized bedrooms, connected by a fully updated Jack and Jill bathroom, provide comfort and privacy for family or guests. Every detail in this one of a kind residence has been meticulously curated, from the hardwood floors and crown molding to the custom built ins throughout. Residents enjoy premium amenities, including two assigned covered parking spaces, heated pools, a fitness center, concierge services, and community spaces. Just under a mile from world class dining, shopping, and museums, don't miss the chance to call The Vinoy home!
Property Location and Similar Properties
All
Similar
Features
Appliances
- Bar Fridge
- Built-In Oven
- Dishwasher
- Disposal
- Refrigerator
- Wine Refrigerator
Association Amenities
- Elevator(s)
- Fitness Center
- Gated
Home Owners Association Fee
- 0.00
Association Name
- Jill Silverman/ vinoyplace@gmail.com
Association Phone
- 727-896-8077
Carport Spaces
- 1.00
Close Date
- 0000-00-00
Cooling
- Central Air
Country
- US
Covered Spaces
- 0.00
Flooring
- Ceramic Tile
- Wood
Furnished
- Unfurnished
Garage Spaces
- 1.00
Heating
- Heat Pump
High School
- St. Petersburg High-PN
Insurance Expense
- 0.00
Interior Features
- Ceiling Fans(s)
- Crown Molding
- Eat-in Kitchen
- Elevator
- High Ceilings
- Kitchen/Family Room Combo
- Open Floorplan
- Solid Surface Counters
- Solid Wood Cabinets
- Window Treatments
Levels
- One
Living Area
- 3000.00
Middle School
- John Hopkins Middle-PN
Area Major
- 33701 - St Pete
Net Operating Income
- 0.00
Occupant Type
- Vacant
Open Parking Spaces
- 0.00
Other Expense
- 0.00
Owner Pays
- Cable TV
- Internet
- Management
- Trash Collection
Parcel Number
- 17-31-17-94236-002-1022
Parking Features
- Covered
- Underground
Pets Allowed
- Breed Restrictions
- Dogs OK
- Number Limit
- Pet Deposit
Pool Features
- Heated
- In Ground
Property Type
- Residential Lease
School Elementary
- North Shore Elementary-PN
Tenant Pays
- Cleaning Fee
Unit Number
- 1022
Views
- 81
Virtual Tour Url
- https://www.propertypanorama.com/instaview/stellar/TB8389083
Year Built
- 2001
Disclaimer: All information provided is deemed to be reliable but not guaranteed.
Listing Data ©2025 Greater Fort Lauderdale REALTORS®
Listings provided courtesy of The Hernando County Association of Realtors MLS.
Listing Data ©2025 REALTOR® Association of Citrus County
Listing Data ©2025 Royal Palm Coast Realtor® Association
The information provided by this website is for the personal, non-commercial use of consumers and may not be used for any purpose other than to identify prospective properties consumers may be interested in purchasing.Display of MLS data is usually deemed reliable but is NOT guaranteed accurate.
Datafeed Last updated on July 6, 2025 @ 12:00 am
©2006-2025 brokerIDXsites.com - https://brokerIDXsites.com
Sign Up Now for Free!X
Call Direct: Brokerage Office: Mobile: 352.585.0041
Registration Benefits:
- New Listings & Price Reduction Updates sent directly to your email
- Create Your Own Property Search saved for your return visit.
- "Like" Listings and Create a Favorites List
* NOTICE: By creating your free profile, you authorize us to send you periodic emails about new listings that match your saved searches and related real estate information.If you provide your telephone number, you are giving us permission to call you in response to this request, even if this phone number is in the State and/or National Do Not Call Registry.
Already have an account? Login to your account.

