
- Lori Ann Bugliaro P.A., REALTOR ®
- Tropic Shores Realty
- Helping My Clients Make the Right Move!
- Mobile: 352.585.0041
- Fax: 888.519.7102
- 352.585.0041
- loribugliaro.realtor@gmail.com
Contact Lori Ann Bugliaro P.A.
Schedule A Showing
Request more information
- Home
- Property Search
- Search results
- 14168 Fennsbury Drive, TAMPA, FL 33624
Property Photos
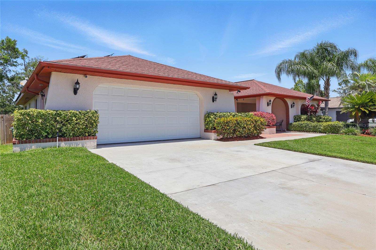

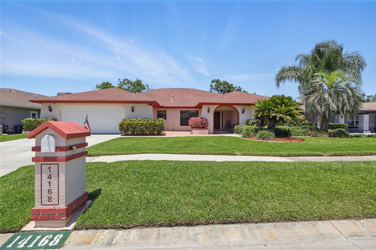
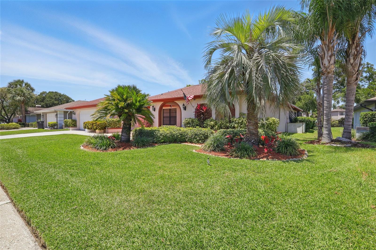
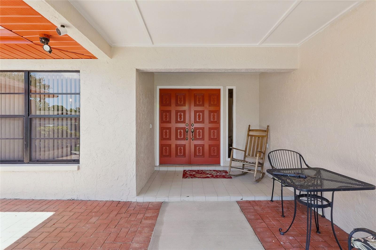
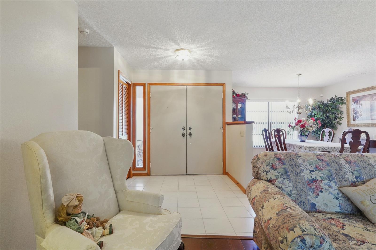
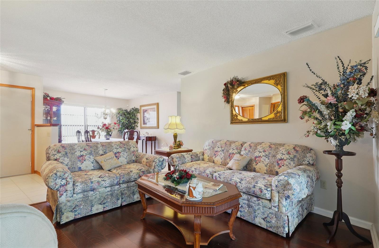
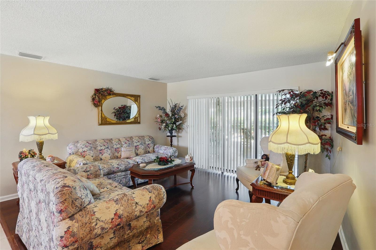
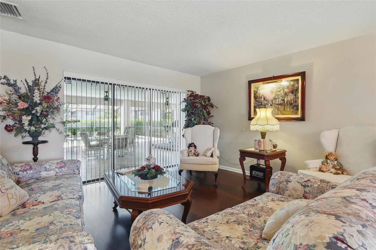
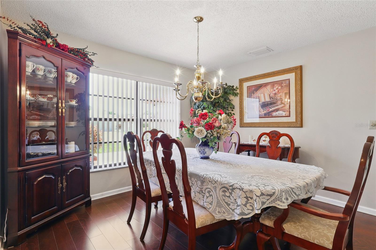
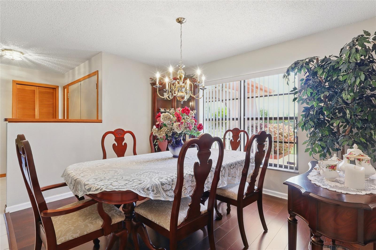
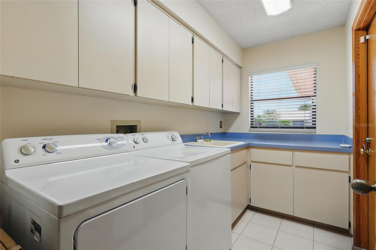
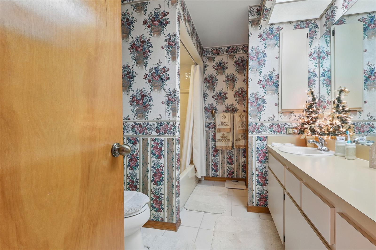
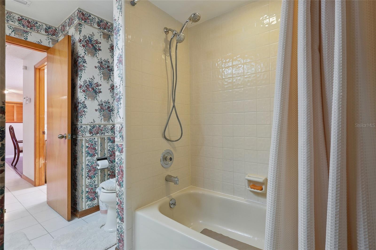
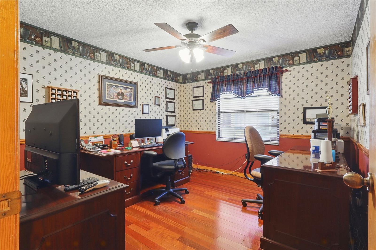
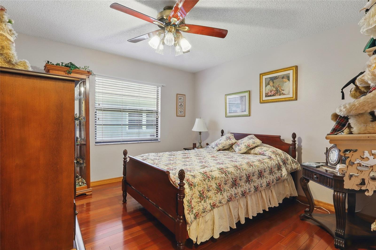
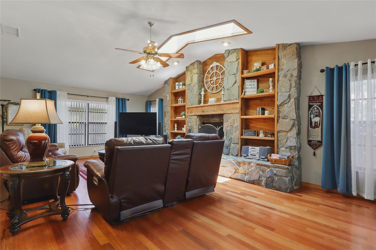
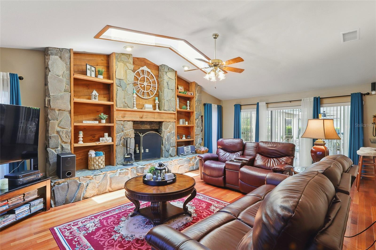
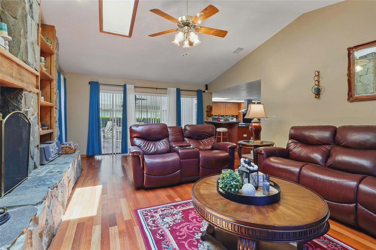
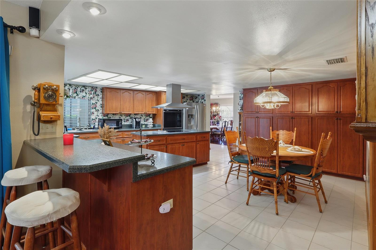
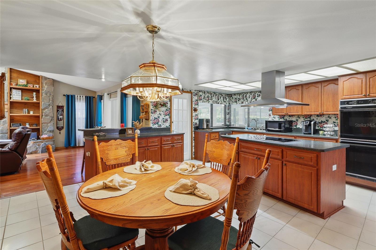
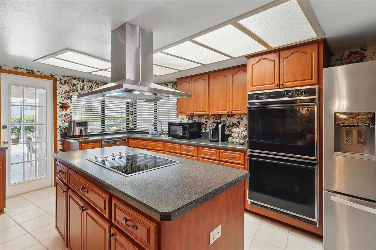
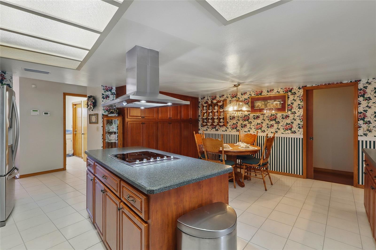
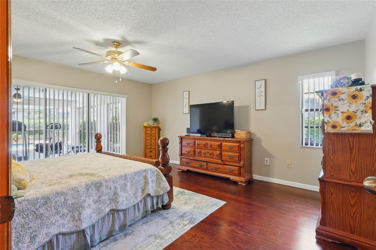
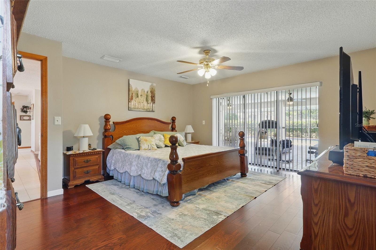
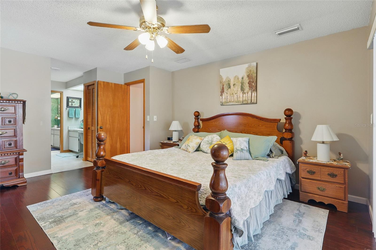
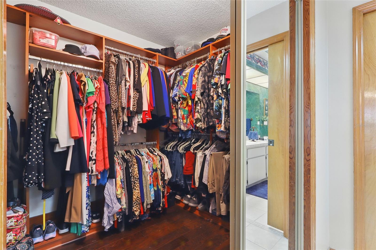
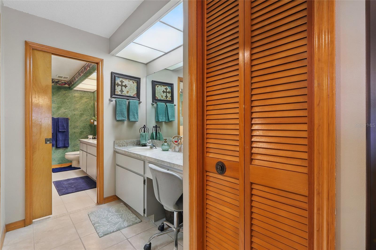
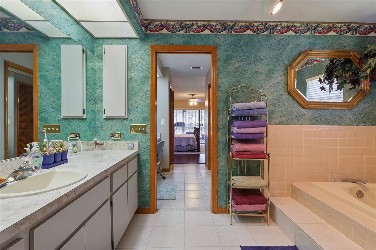
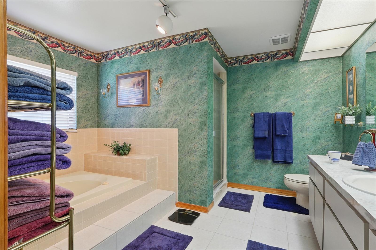
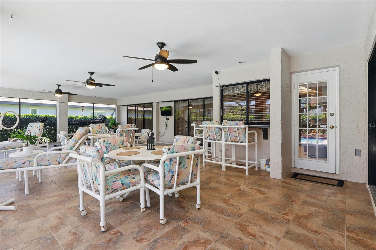
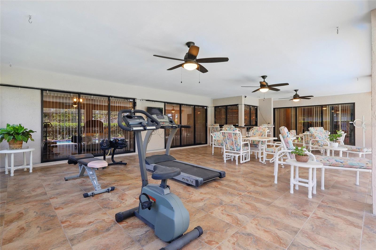
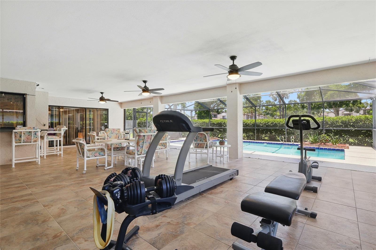
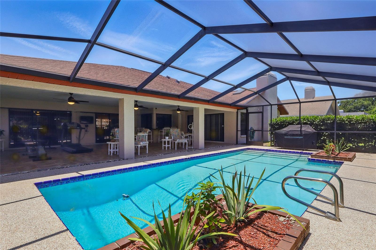
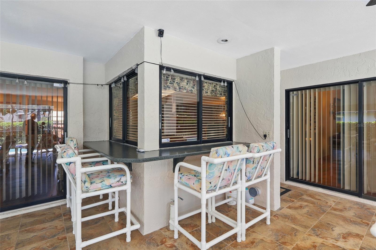
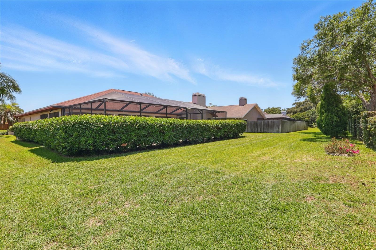
- MLS#: TB8389748 ( Residential )
- Street Address: 14168 Fennsbury Drive
- Viewed: 28
- Price: $700,000
- Price sqft: $186
- Waterfront: No
- Year Built: 1984
- Bldg sqft: 3761
- Bedrooms: 3
- Total Baths: 2
- Full Baths: 2
- Garage / Parking Spaces: 2
- Days On Market: 12
- Additional Information
- Geolocation: 28.083 / -82.5315
- County: HILLSBOROUGH
- City: TAMPA
- Zipcode: 33624
- Subdivision: Village Xiii
- Elementary School: Essrig HB
- Middle School: Hill HB
- High School: Gaither HB
- Provided by: CHARLES RUTENBERG REALTY INC
- Contact: Candra Granville Mack
- 727-538-9200

- DMCA Notice
-
DescriptionWelcome Home to Your Private Oasis in Carrollwood! Step into this rare gem in the heart of the desirable Carrollwood community. This 3 bedroom, 2 bathroom home with a 2 car garage offers 2,257 sq. ft. of living space and blends comfort, style, and convenience in one perfect package. Enter through elegant double doors into a bright and inviting living room, featuring serene views of the screened in pool and patio, ideal for relaxing or entertaining. The updated eat in kitchen boasts newly replaced cabinetry and countertops, double ovens, a cooktop stove, and a sleek range hood, a dream for any home chef. Throughout the home, youll find tile and wood flooring, no carpet combining timeless elegance with easy maintenance. The cozy family room features a stone lined, wood burning fireplace, perfect for movie nights or quiet evenings in. Retreat to the spacious primary suite with a huge walk in closet and en suite bath complete with dual sinks. Step outside through the sliding glass doors to your screened in patio and sparkling pool, where the freshly resurfaced pool and newly screen enclosure showcase thoughtful upgrades, creating a stylish and comfortable outdoor retreat perfect for relaxation and entertaining. The home also features many more recent upgrades. Interior and exterior paint, new ceiling fans and exterior light fixtures, new air handler just to name a few. A brand new roof will be installed before closing. This home is located in a prime location. Easy access to Dale Mabry Hwy, Gunn Hwy, Ehrlich Rd, and the Veterans Expressway, placing you minutes from Downtown Tampa, Tampa International Airport, and the Gulf beaches, top rated schools, premier shopping, dining, and entertainment. With low HOA fees and no CDD, this home offers exceptional value. The sellers have been proud homeowners of this home for 26 years. They have maintained their beautiful home and have kept Old Republic home warranty on their home every year they have lived in the home. They are willing to purchase a home warranty for the new homeowners with an acceptable offer. Dont miss your chance to own this Carrollwood gem. Schedule your private tour today, this one wont last long!
Property Location and Similar Properties
All
Similar
Features
Appliances
- Built-In Oven
- Cooktop
- Dishwasher
- Dryer
- Range Hood
- Refrigerator
- Washer
Home Owners Association Fee
- 655.00
Association Name
- Green Acres/Dawn Archambault
Association Phone
- 813-936-4149
Carport Spaces
- 0.00
Close Date
- 0000-00-00
Cooling
- Central Air
Country
- US
Covered Spaces
- 0.00
Exterior Features
- Sidewalk
- Sliding Doors
Flooring
- Ceramic Tile
- Wood
Garage Spaces
- 2.00
Heating
- Central
High School
- Gaither-HB
Insurance Expense
- 0.00
Interior Features
- Ceiling Fans(s)
- Eat-in Kitchen
- Solid Wood Cabinets
- Walk-In Closet(s)
Legal Description
- VILLAGE XIII UNIT II OF CARROLLWOOD VILLAGE PHASE III LOT 34 BLOCK 1
Levels
- One
Living Area
- 2257.00
Middle School
- Hill-HB
Area Major
- 33624 - Tampa / Northdale
Net Operating Income
- 0.00
Occupant Type
- Owner
Open Parking Spaces
- 0.00
Other Expense
- 0.00
Parcel Number
- U-05-28-18-0VI-000001-00034.0
Pets Allowed
- Yes
Pool Features
- In Ground
Property Type
- Residential
Roof
- Shingle
School Elementary
- Essrig-HB
Sewer
- Public Sewer
Tax Year
- 2024
Township
- 28
Utilities
- BB/HS Internet Available
- Cable Available
- Electricity Available
- Phone Available
- Water Available
Views
- 28
Virtual Tour Url
- https://www.propertypanorama.com/instaview/stellar/TB8389748
Water Source
- Public
Year Built
- 1984
Zoning Code
- PD
Disclaimer: All information provided is deemed to be reliable but not guaranteed.
Listing Data ©2025 Greater Fort Lauderdale REALTORS®
Listings provided courtesy of The Hernando County Association of Realtors MLS.
Listing Data ©2025 REALTOR® Association of Citrus County
Listing Data ©2025 Royal Palm Coast Realtor® Association
The information provided by this website is for the personal, non-commercial use of consumers and may not be used for any purpose other than to identify prospective properties consumers may be interested in purchasing.Display of MLS data is usually deemed reliable but is NOT guaranteed accurate.
Datafeed Last updated on June 6, 2025 @ 12:00 am
©2006-2025 brokerIDXsites.com - https://brokerIDXsites.com
Sign Up Now for Free!X
Call Direct: Brokerage Office: Mobile: 352.585.0041
Registration Benefits:
- New Listings & Price Reduction Updates sent directly to your email
- Create Your Own Property Search saved for your return visit.
- "Like" Listings and Create a Favorites List
* NOTICE: By creating your free profile, you authorize us to send you periodic emails about new listings that match your saved searches and related real estate information.If you provide your telephone number, you are giving us permission to call you in response to this request, even if this phone number is in the State and/or National Do Not Call Registry.
Already have an account? Login to your account.

