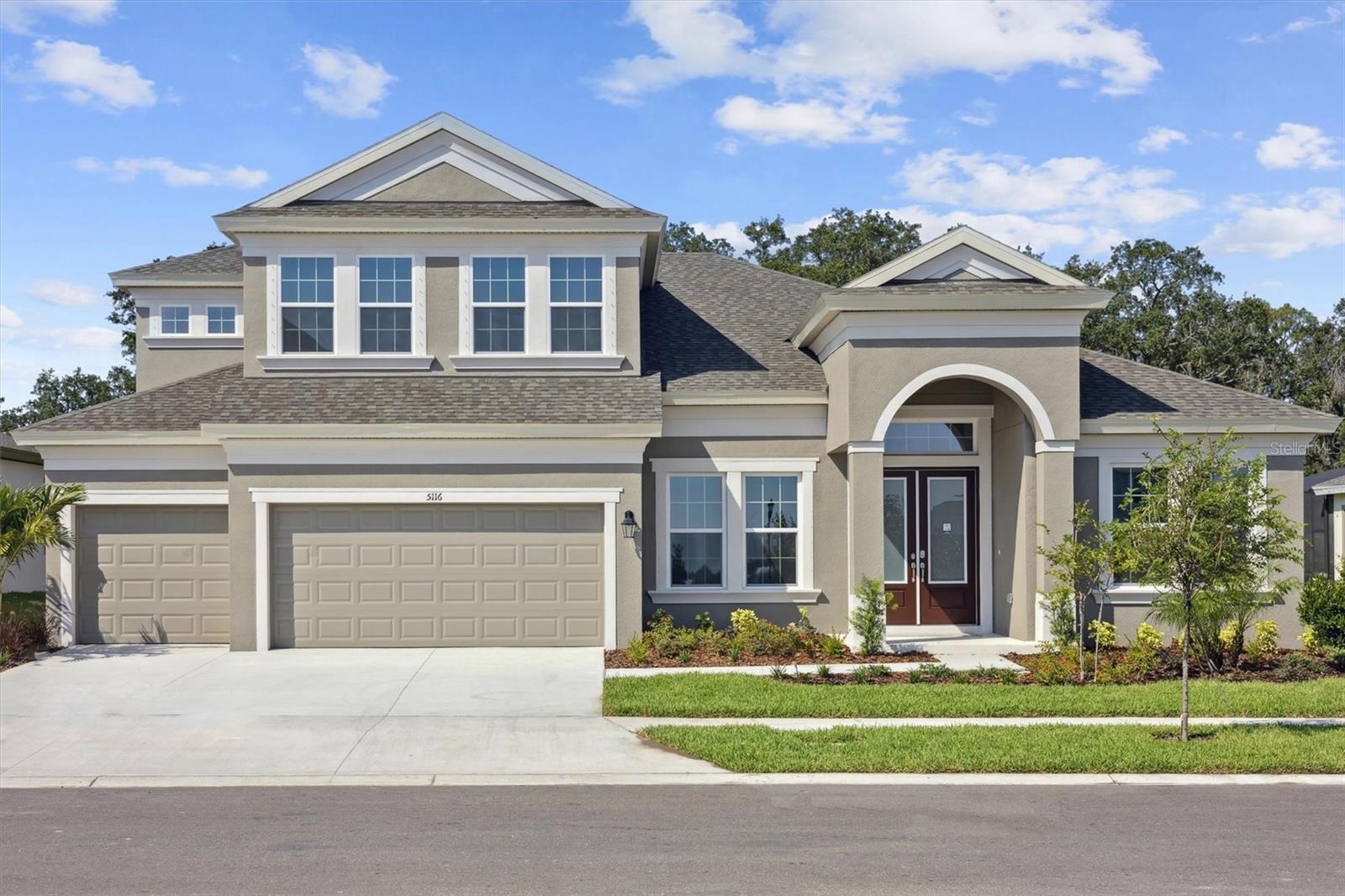
- Lori Ann Bugliaro P.A., REALTOR ®
- Tropic Shores Realty
- Helping My Clients Make the Right Move!
- Mobile: 352.585.0041
- Fax: 888.519.7102
- 352.585.0041
- loribugliaro.realtor@gmail.com
Contact Lori Ann Bugliaro P.A.
Schedule A Showing
Request more information
- Home
- Property Search
- Search results
- 5116 Wildwind Drive, APOLLO BEACH, FL 33572
Property Photos













































- MLS#: TB8390291 ( Residential )
- Street Address: 5116 Wildwind Drive
- Viewed: 70
- Price: $899,990
- Price sqft: $186
- Waterfront: No
- Year Built: 2025
- Bldg sqft: 4831
- Bedrooms: 5
- Total Baths: 3
- Full Baths: 3
- Garage / Parking Spaces: 3
- Days On Market: 37
- Additional Information
- Geolocation: 27.7404 / -82.3938
- County: HILLSBOROUGH
- City: APOLLO BEACH
- Zipcode: 33572
- Subdivision: Waterset
- Elementary School: Doby
- Middle School: Eisenhower
- High School: East Bay
- Provided by: HOMES BY WESTBAY REALTY
- Contact: Scott Teal
- 813-438-3838

- DMCA Notice
-
DescriptionKey Largo II This Key Largo II is Ready Now! This luxurious home offers an impressive 3,553+ square feet of living space. It boasts five bedrooms, four baths, and a convenient three car garage, thoughtfully designed for both comfort and entertainment. Inside, you'll find elegant Maddox Painted Harbor cabinets and Frost Whte MSI Quartz countertops in the kitchen, complemented by Home Nutmeg LVP flooring throughout. The foyer, formal dining room, Grand Room, and kitchen all feature soaring 12 foot ceilings, creating an expansive and open feel. The island kitchen seamlessly overlooks the Grand Room, making it perfect for gatherings. The Owner's Retreat offers a private sanctuary with double door entry, double closets, a dressing area, and a luxurious bath. This Key Largo II Quick Move In also includes an upper level bonus room, an additional bedroom, and a full bath, providing even more versatile living options. A large, covered lanai extends the living space outdoors, and an oversized laundry/hobby room adds practicality. The listing price for this pending sale includes numerous design and structural options, enhancing this exceptional property, with optional features such as an Owner's Suite sitting room and a downstairs bonus room to suit various lifestyles. Waterset, a 1,319 acre residential master planned development in Apollo Beach, FL 33572. will eventually comprise of approximately 2,900 single family homes and 900 multi family homes with several recreational facilities, schools, shopping and dining and promises to be a vibrant, home town community. The character of the neighborhoods will be further enhanced by thoughtfully designed pedestrian areas, open green spaces, public gardens and parks in addition to playgrounds and sports fields. Careful consideration has been given to environmental sensitivity through water preservation and protected conservation. The entire landscape pattern will be defined by the natural flora and fauna, its lakes, streams, wetland, woodlands, and conservation and preservation areas.
Property Location and Similar Properties
All
Similar
Features
Appliances
- Dishwasher
- Disposal
- Microwave
- Range
Home Owners Association Fee
- 136.00
Association Name
- Castle Group
Builder Model
- Key Largo II
Builder Name
- Homes By WestBay
- LLC
Carport Spaces
- 0.00
Close Date
- 0000-00-00
Cooling
- Central Air
Country
- US
Covered Spaces
- 0.00
Exterior Features
- Hurricane Shutters
- Sliding Doors
Flooring
- Carpet
- Luxury Vinyl
- Vinyl
Garage Spaces
- 3.00
Heating
- Central
High School
- East Bay-HB
Insurance Expense
- 0.00
Interior Features
- High Ceilings
- In Wall Pest System
- Open Floorplan
- Stone Counters
- Walk-In Closet(s)
Legal Description
- WATERSET WOLF CREEK PH G2 AND 30TH ST PH G2 LOT 32 BLOCK 27
Levels
- Two
Living Area
- 3899.00
Middle School
- Eisenhower-HB
Area Major
- 33572 - Apollo Beach / Ruskin
Net Operating Income
- 0.00
New Construction Yes / No
- Yes
Occupant Type
- Vacant
Open Parking Spaces
- 0.00
Other Expense
- 0.00
Parcel Number
- U-34-31-19-D4K-000027-00032.0
Pets Allowed
- Yes
Property Condition
- Completed
Property Type
- Residential
Roof
- Shingle
School Elementary
- Doby Elementary-HB
Sewer
- Public Sewer
Tax Year
- 2024
Township
- 31
Utilities
- Natural Gas Connected
Views
- 70
Water Source
- Public
Year Built
- 2025
Zoning Code
- RESI
Disclaimer: All information provided is deemed to be reliable but not guaranteed.
Listing Data ©2025 Greater Fort Lauderdale REALTORS®
Listings provided courtesy of The Hernando County Association of Realtors MLS.
Listing Data ©2025 REALTOR® Association of Citrus County
Listing Data ©2025 Royal Palm Coast Realtor® Association
The information provided by this website is for the personal, non-commercial use of consumers and may not be used for any purpose other than to identify prospective properties consumers may be interested in purchasing.Display of MLS data is usually deemed reliable but is NOT guaranteed accurate.
Datafeed Last updated on July 4, 2025 @ 12:00 am
©2006-2025 brokerIDXsites.com - https://brokerIDXsites.com
Sign Up Now for Free!X
Call Direct: Brokerage Office: Mobile: 352.585.0041
Registration Benefits:
- New Listings & Price Reduction Updates sent directly to your email
- Create Your Own Property Search saved for your return visit.
- "Like" Listings and Create a Favorites List
* NOTICE: By creating your free profile, you authorize us to send you periodic emails about new listings that match your saved searches and related real estate information.If you provide your telephone number, you are giving us permission to call you in response to this request, even if this phone number is in the State and/or National Do Not Call Registry.
Already have an account? Login to your account.

