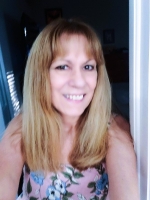
- Lori Ann Bugliaro P.A., REALTOR ®
- Tropic Shores Realty
- Helping My Clients Make the Right Move!
- Mobile: 352.585.0041
- Fax: 888.519.7102
- 352.585.0041
- loribugliaro.realtor@gmail.com
Contact Lori Ann Bugliaro P.A.
Schedule A Showing
Request more information
- Home
- Property Search
- Search results
- 1002 Pinedale Drive, PLANT CITY, FL 33563
Property Photos
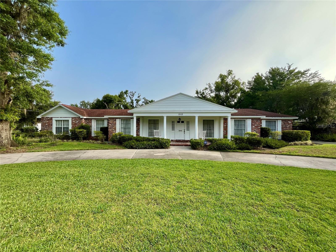

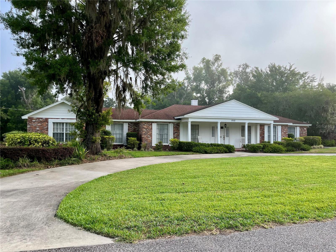
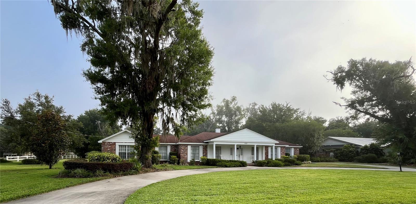
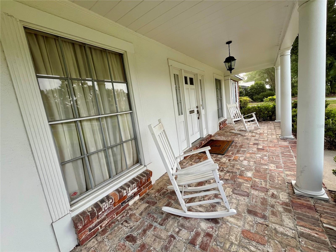
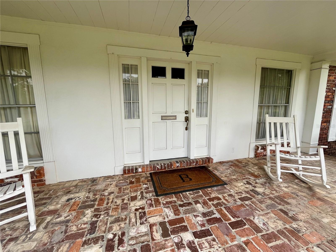
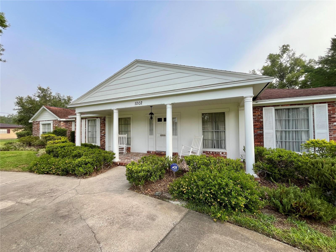
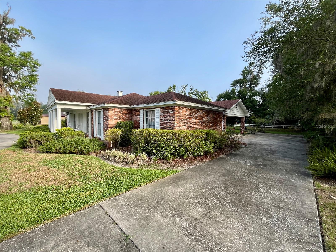
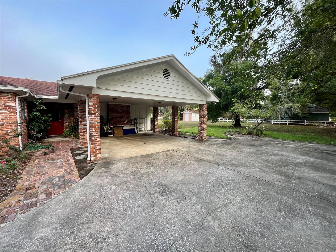
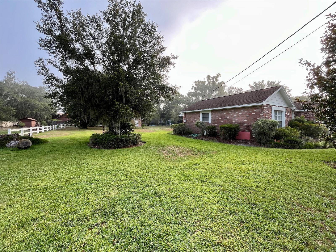
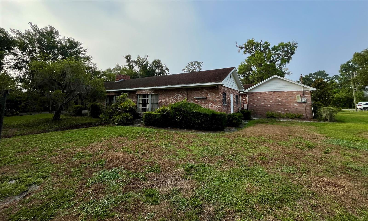
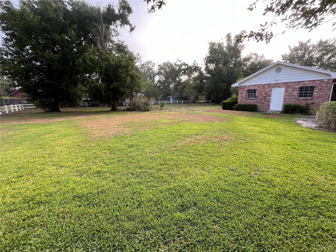
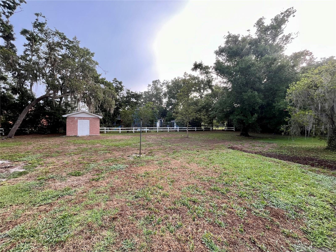
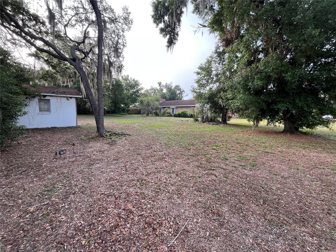
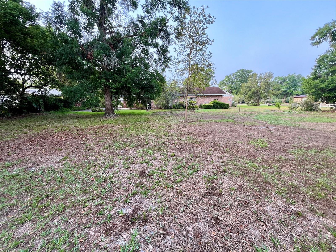
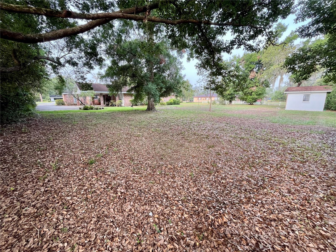
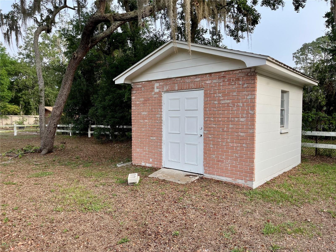
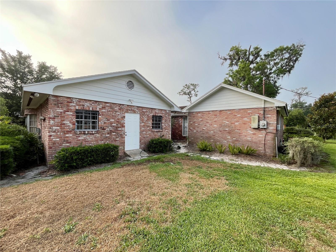
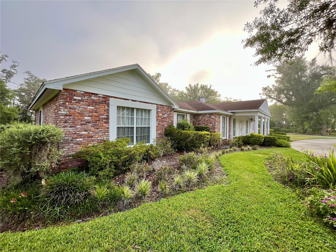
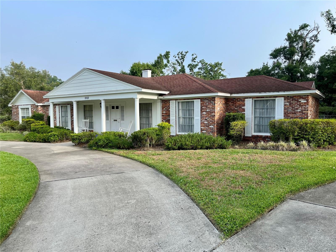
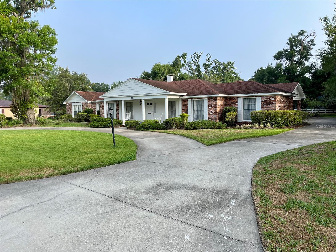
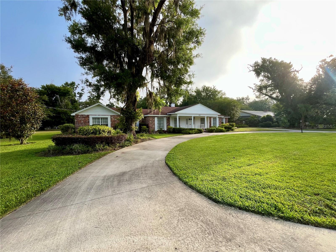
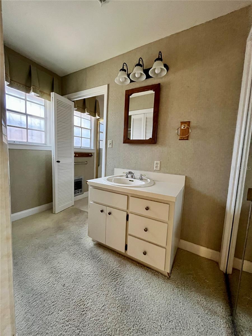
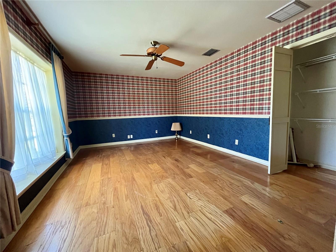
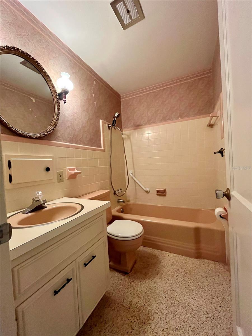
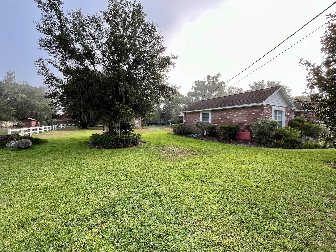
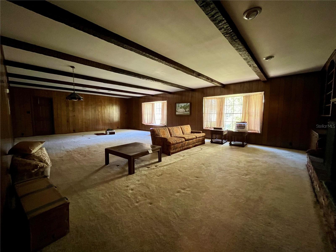
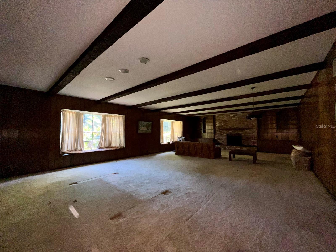
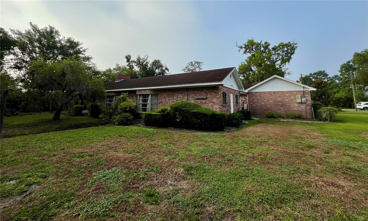
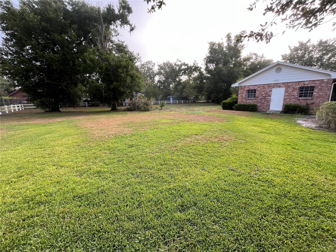
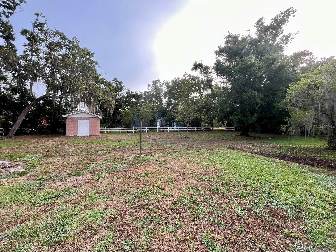
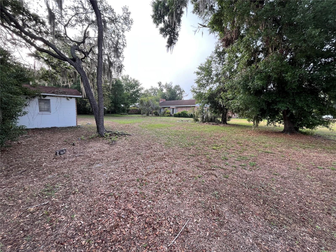
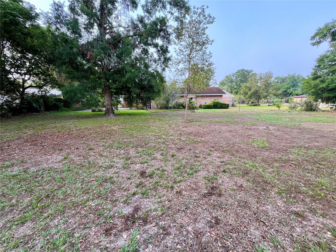
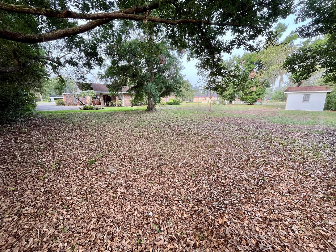
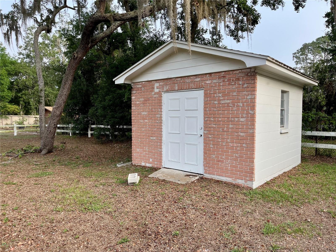
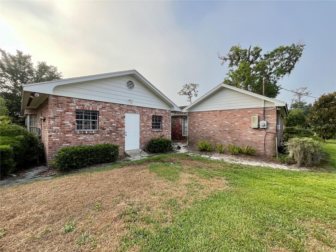
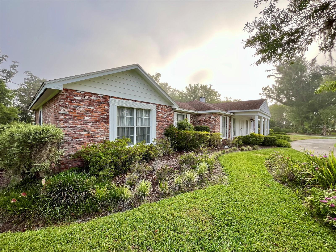
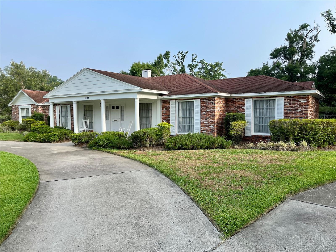
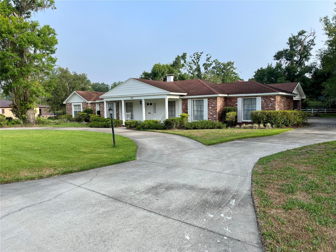
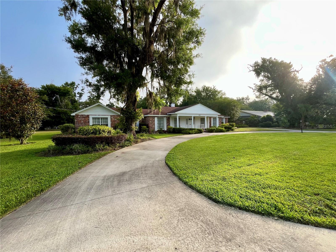
- MLS#: TB8390390 ( Residential )
- Street Address: 1002 Pinedale Drive
- Viewed: 201
- Price: $429,900
- Price sqft: $102
- Waterfront: No
- Year Built: 1962
- Bldg sqft: 4213
- Bedrooms: 3
- Total Baths: 4
- Full Baths: 3
- 1/2 Baths: 1
- Garage / Parking Spaces: 2
- Days On Market: 162
- Additional Information
- Geolocation: 27.9991 / -82.1318
- County: HILLSBOROUGH
- City: PLANT CITY
- Zipcode: 33563
- Subdivision: Pine Dale Estates
- Provided by: SK REALTY
- Contact: Heather Campbell
- 813-367-7253

- DMCA Notice
-
DescriptionWelcome to this expansive 2 bedroom, 3.5 bath home offering 3,285 sq ft of living space on an almost 3/4 acre lot in the highly sought after Pinedale neighborhood of Plant City. Originally a 3 bedroom, it can easily be converted back, with potential to create a 4th or even 5th bedroomperfect for growing families or multigenerational living. Inside, youll find large bedrooms, including a huge primary suite with space for a sitting area or home office. The home also features formal living and dining rooms, a massive family room, an updated kitchen with modern finishes, and a convenient indoor laundry room. Step outside to a circular driveway, covered carport, plenty of parking space, and a huge backyardideal for entertaining, relaxing, or adding a pool, garden, or workshop. With tons of space, flexibility, and charm, this home is full of potential in one of Plant Citys most desirable communities. Dont miss this rare opportunity in Pinedale! Available for showings NOW!
Property Location and Similar Properties
All
Similar
Features
Appliances
- Refrigerator
Home Owners Association Fee
- 0.00
Carport Spaces
- 2.00
Close Date
- 0000-00-00
Cooling
- Central Air
Country
- US
Covered Spaces
- 0.00
Exterior Features
- Other
Flooring
- Carpet
- Terrazzo
Garage Spaces
- 0.00
Heating
- Electric
Insurance Expense
- 0.00
Interior Features
- Ceiling Fans(s)
Legal Description
- PINE DALE ESTATES UNIT 3 LOT 1 AND E 51 1/2 FT OF LOT 2 AND E 158.50 FT OF N 1/2 OF NW 1/4 OF SE 1/4 OF SW 1/4 LESS N 270 FT THEREOF
Levels
- One
Living Area
- 3285.00
Area Major
- 33563 - Plant City
Net Operating Income
- 0.00
Occupant Type
- Vacant
Open Parking Spaces
- 0.00
Other Expense
- 0.00
Parcel Number
- P-32-28-22-59H-000000-00001.0
Property Type
- Residential
Roof
- Shingle
Sewer
- Public Sewer
Tax Year
- 2024
Township
- 28
Utilities
- Other
Views
- 201
Virtual Tour Url
- https://www.propertypanorama.com/instaview/stellar/TB8390390
Water Source
- Public
Year Built
- 1962
Zoning Code
- R-1A
Disclaimer: All information provided is deemed to be reliable but not guaranteed.
Listing Data ©2025 Greater Fort Lauderdale REALTORS®
Listings provided courtesy of The Hernando County Association of Realtors MLS.
Listing Data ©2025 REALTOR® Association of Citrus County
Listing Data ©2025 Royal Palm Coast Realtor® Association
The information provided by this website is for the personal, non-commercial use of consumers and may not be used for any purpose other than to identify prospective properties consumers may be interested in purchasing.Display of MLS data is usually deemed reliable but is NOT guaranteed accurate.
Datafeed Last updated on November 6, 2025 @ 12:00 am
©2006-2025 brokerIDXsites.com - https://brokerIDXsites.com
Sign Up Now for Free!X
Call Direct: Brokerage Office: Mobile: 352.585.0041
Registration Benefits:
- New Listings & Price Reduction Updates sent directly to your email
- Create Your Own Property Search saved for your return visit.
- "Like" Listings and Create a Favorites List
* NOTICE: By creating your free profile, you authorize us to send you periodic emails about new listings that match your saved searches and related real estate information.If you provide your telephone number, you are giving us permission to call you in response to this request, even if this phone number is in the State and/or National Do Not Call Registry.
Already have an account? Login to your account.

