
- Lori Ann Bugliaro P.A., REALTOR ®
- Tropic Shores Realty
- Helping My Clients Make the Right Move!
- Mobile: 352.585.0041
- Fax: 888.519.7102
- 352.585.0041
- loribugliaro.realtor@gmail.com
Contact Lori Ann Bugliaro P.A.
Schedule A Showing
Request more information
- Home
- Property Search
- Search results
- 5457 Sandy Shell Drive, APOLLO BEACH, FL 33572
Property Photos
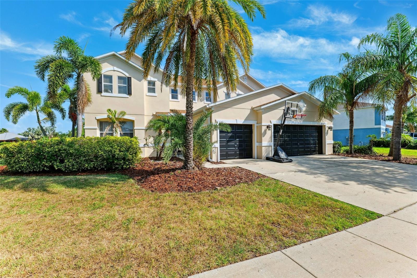

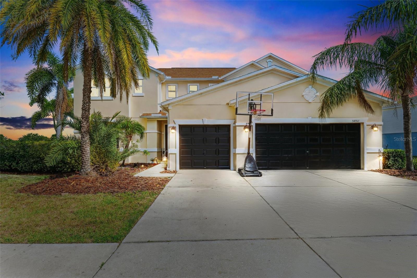
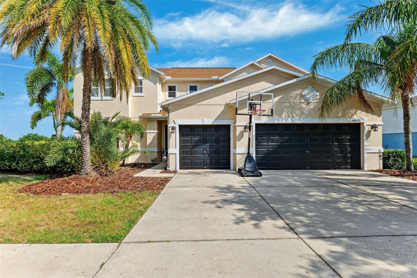
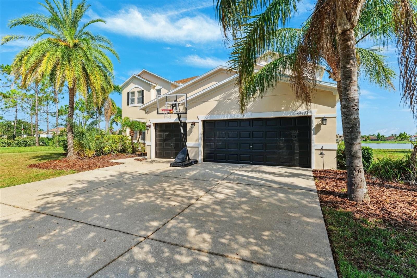
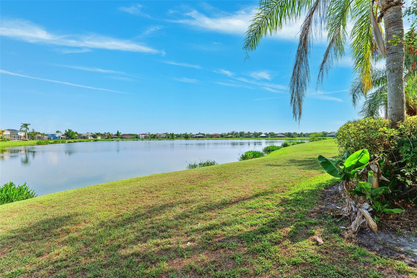
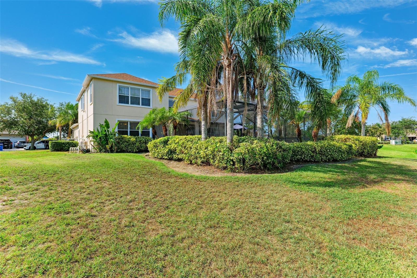
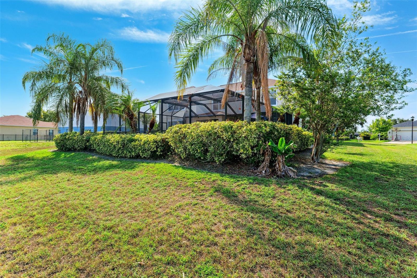
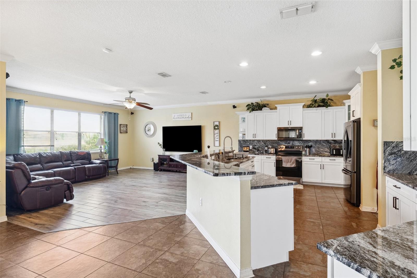
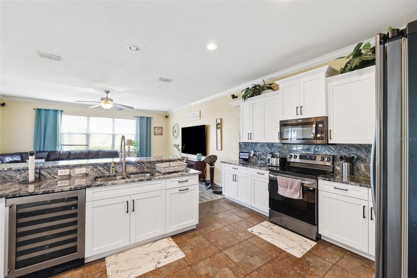
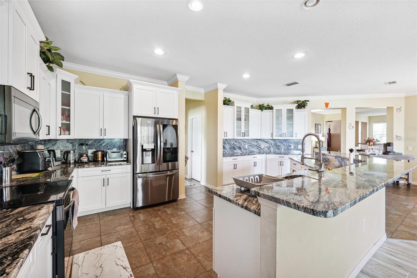
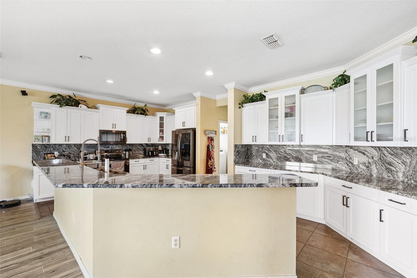
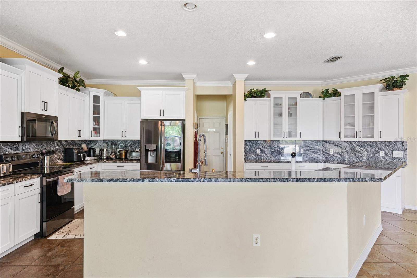
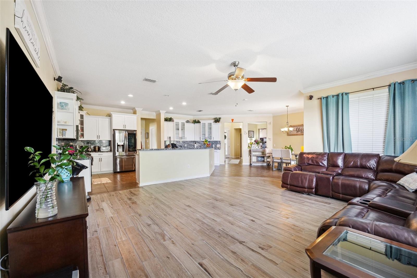
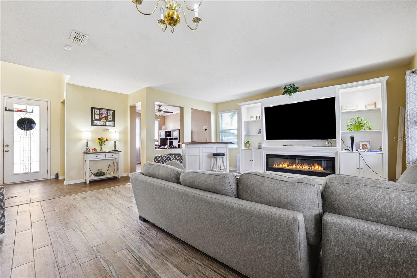
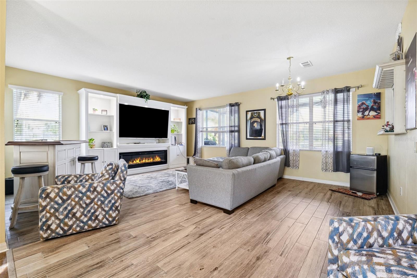
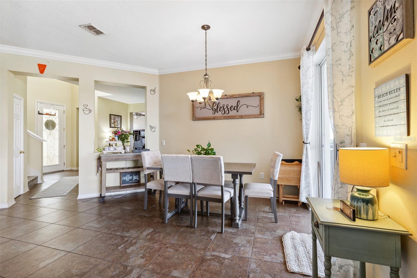
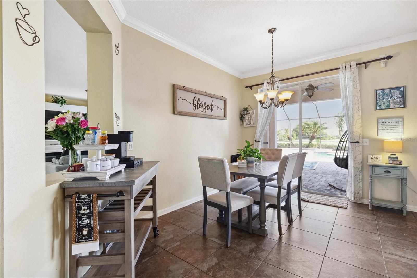
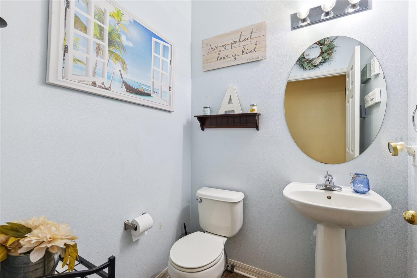
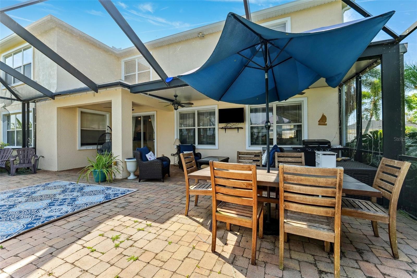
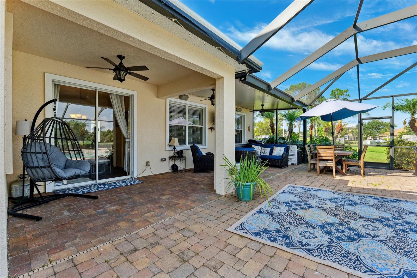
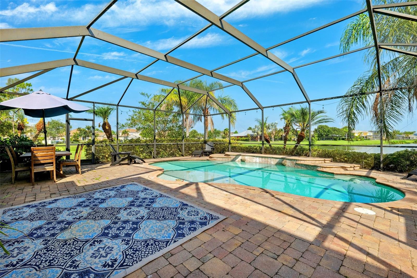
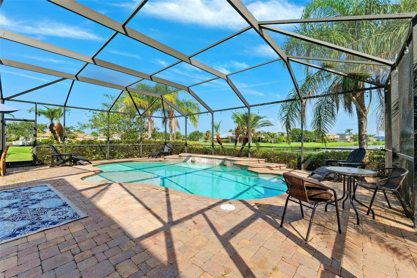
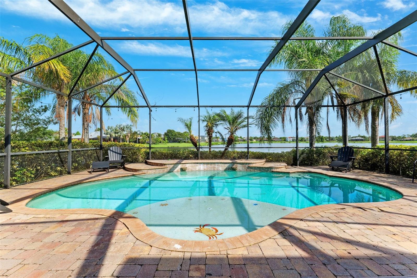
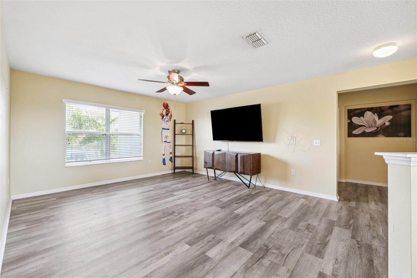
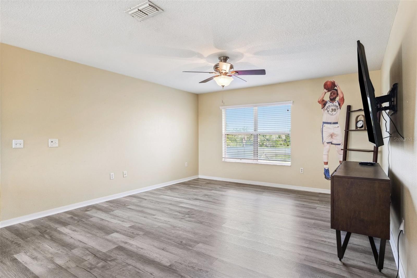
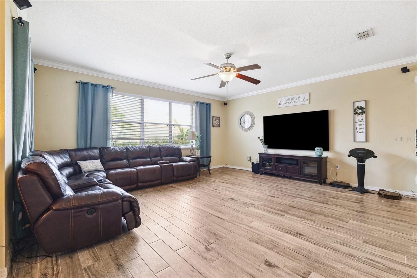
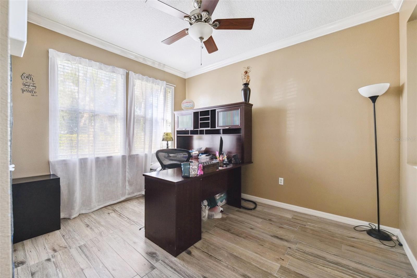
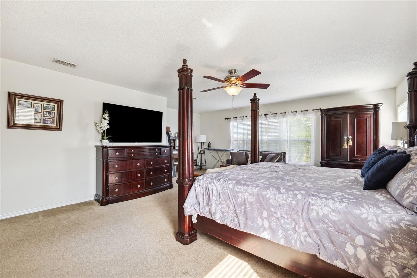
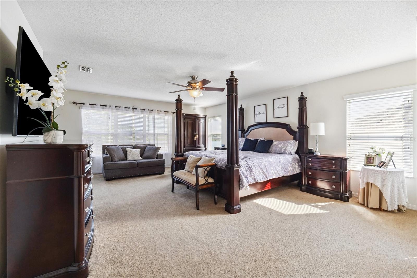
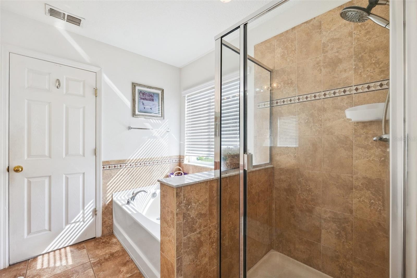
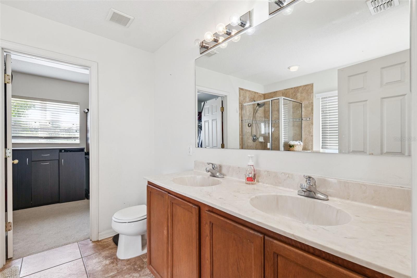
- MLS#: TB8391804 ( Residential )
- Street Address: 5457 Sandy Shell Drive
- Viewed: 99
- Price: $645,000
- Price sqft: $183
- Waterfront: No
- Year Built: 2007
- Bldg sqft: 3519
- Bedrooms: 4
- Total Baths: 3
- Full Baths: 2
- 1/2 Baths: 1
- Garage / Parking Spaces: 3
- Days On Market: 159
- Additional Information
- Geolocation: 27.7418 / -82.414
- County: HILLSBOROUGH
- City: APOLLO BEACH
- Zipcode: 33572
- Subdivision: Harbour Isles Ph 1
- Elementary School: Cypress Creek HB
- Middle School: Shields HB
- High School: Lennard HB
- Provided by: VREELAND REAL ESTATE LLC
- Contact: Christopher Johnson
- 904-347-7690

- DMCA Notice
-
DescriptionThis spacious 4 bedroom, 3 bath home with a 3 car garage sits on an oversized lot with only one side neighboroffering the perfect mix of privacy, space, and stunning pond views. Inside, you'll find an open layout with formal living and dining rooms, a dedicated office or flex room, and a large upstairs loft that can be used as a game room, media space, or 5th bedroom. The upgraded kitchen features an oversized island, walk in pantry, and tons of storage, flowing into the great room and casual dining area. Step outside to your covered lanai and screened in paver patio with a beautiful poolideal for entertaining or relaxing. The roof was recently replaced, giving you added peace of mind. The owners suite offers water views, a spa style bathroom, and a huge walk in closet. Enjoy low HOA fees, great amenities, and easy access to beaches, schools, shopping, and dining. This is one of the best waterfront lots in the communitydont miss your chance. Schedule a private tour today!
Property Location and Similar Properties
All
Similar
Features
Appliances
- Dishwasher
- Disposal
- Microwave
- Range
Association Amenities
- Clubhouse
- Fitness Center
- Playground
Home Owners Association Fee
- 110.00
Association Name
- Cody Glass
Association Phone
- 813-968-5665
Carport Spaces
- 0.00
Close Date
- 0000-00-00
Cooling
- Central Air
Country
- US
Covered Spaces
- 0.00
Exterior Features
- Sliding Doors
Flooring
- Carpet
- Ceramic Tile
- Laminate
- Luxury Vinyl
Garage Spaces
- 3.00
Heating
- Central
- Electric
High School
- Lennard-HB
Insurance Expense
- 0.00
Interior Features
- Ceiling Fans(s)
- PrimaryBedroom Upstairs
Legal Description
- HARBOUR ISLES PHASE 1 LOT 16 BLOCK 23
Levels
- Two
Living Area
- 3519.00
Lot Features
- Corner Lot
Middle School
- Shields-HB
Area Major
- 33572 - Apollo Beach / Ruskin
Net Operating Income
- 0.00
Occupant Type
- Owner
Open Parking Spaces
- 0.00
Other Expense
- 0.00
Parcel Number
- U-33-31-19-81P-000023-00016.0
Pets Allowed
- Yes
Pool Features
- Gunite
- In Ground
- Screen Enclosure
Property Type
- Residential
Roof
- Shingle
School Elementary
- Cypress Creek-HB
Sewer
- Public Sewer
Style
- Florida
Tax Year
- 2024
Township
- 31
Utilities
- Public
View
- Pool
- Water
Views
- 99
Virtual Tour Url
- https://www.propertypanorama.com/instaview/stellar/TB8391804
Water Source
- Public
Year Built
- 2007
Zoning Code
- PD
Disclaimer: All information provided is deemed to be reliable but not guaranteed.
Listing Data ©2025 Greater Fort Lauderdale REALTORS®
Listings provided courtesy of The Hernando County Association of Realtors MLS.
Listing Data ©2025 REALTOR® Association of Citrus County
Listing Data ©2025 Royal Palm Coast Realtor® Association
The information provided by this website is for the personal, non-commercial use of consumers and may not be used for any purpose other than to identify prospective properties consumers may be interested in purchasing.Display of MLS data is usually deemed reliable but is NOT guaranteed accurate.
Datafeed Last updated on November 6, 2025 @ 12:00 am
©2006-2025 brokerIDXsites.com - https://brokerIDXsites.com
Sign Up Now for Free!X
Call Direct: Brokerage Office: Mobile: 352.585.0041
Registration Benefits:
- New Listings & Price Reduction Updates sent directly to your email
- Create Your Own Property Search saved for your return visit.
- "Like" Listings and Create a Favorites List
* NOTICE: By creating your free profile, you authorize us to send you periodic emails about new listings that match your saved searches and related real estate information.If you provide your telephone number, you are giving us permission to call you in response to this request, even if this phone number is in the State and/or National Do Not Call Registry.
Already have an account? Login to your account.

